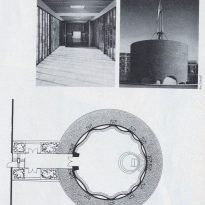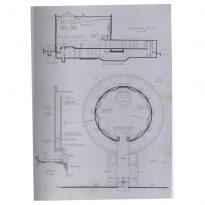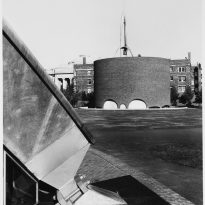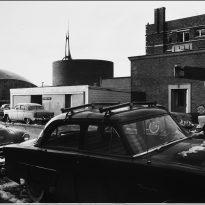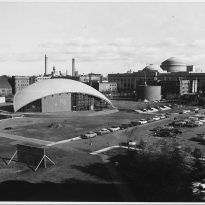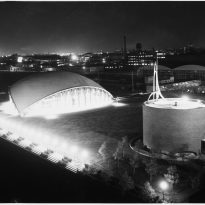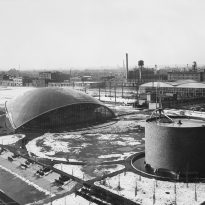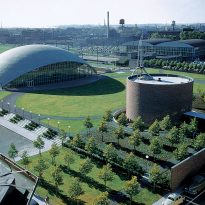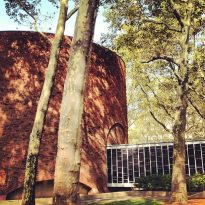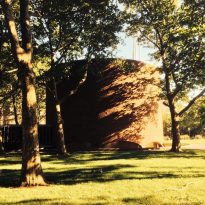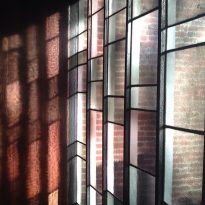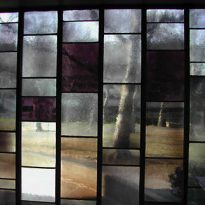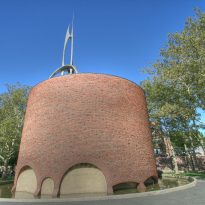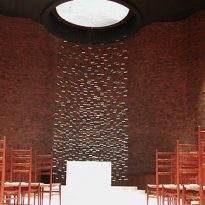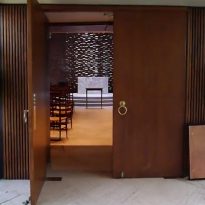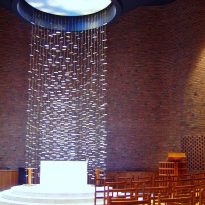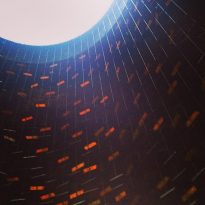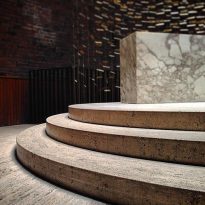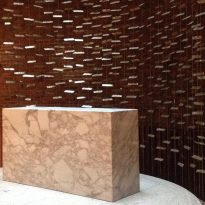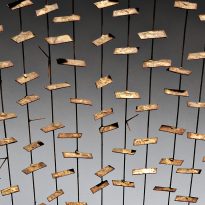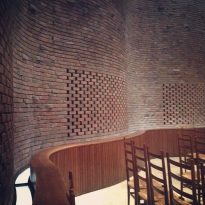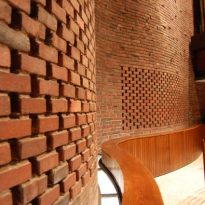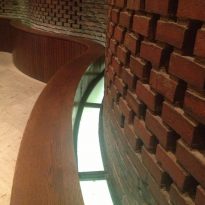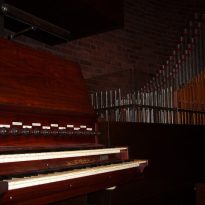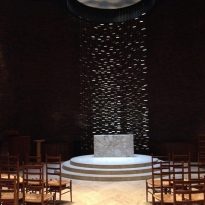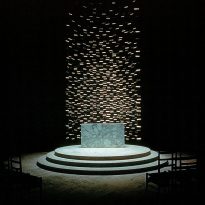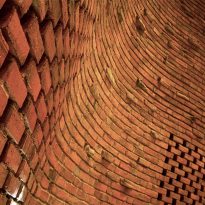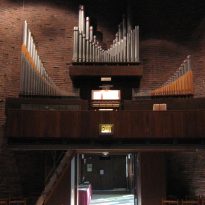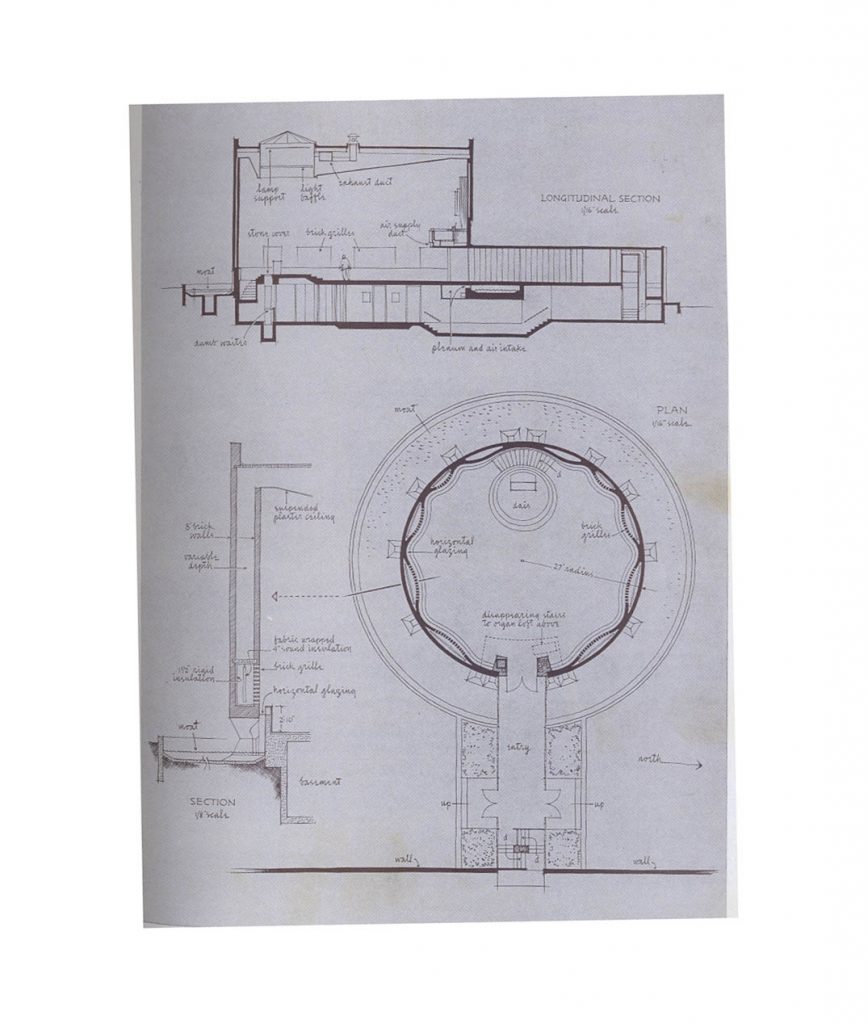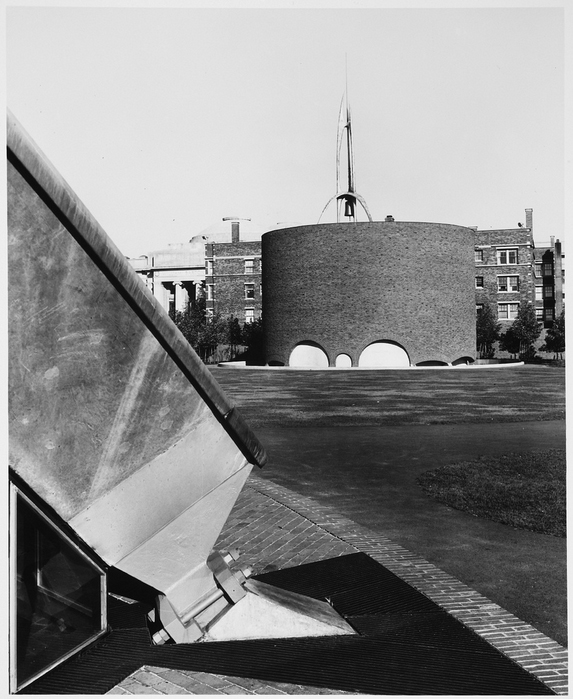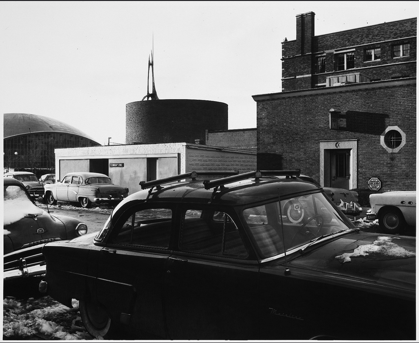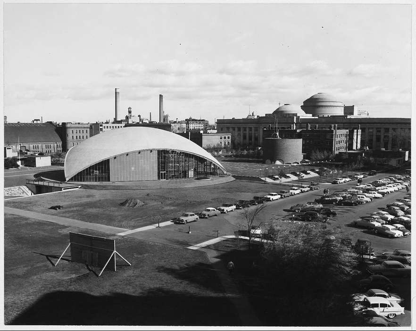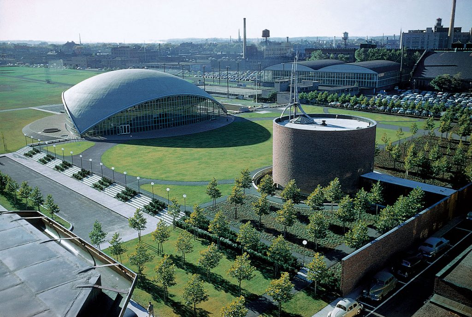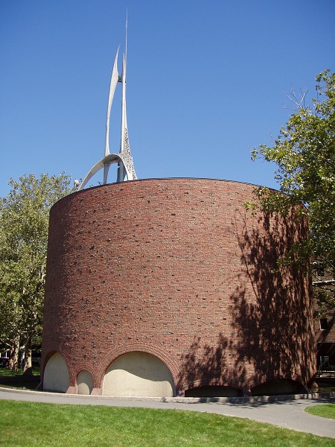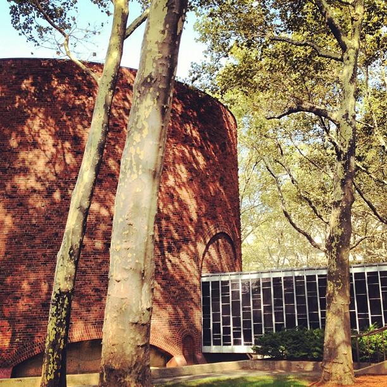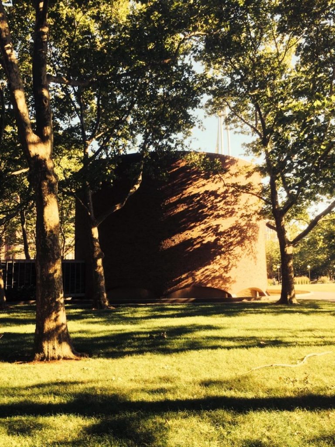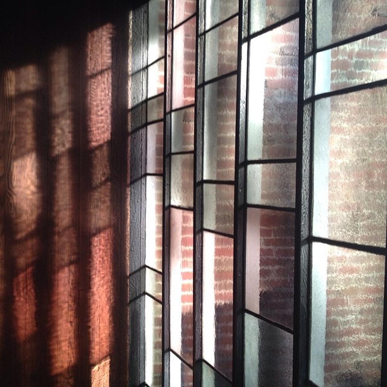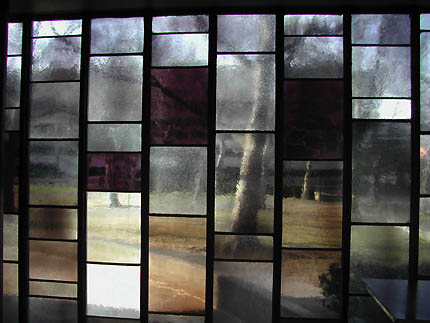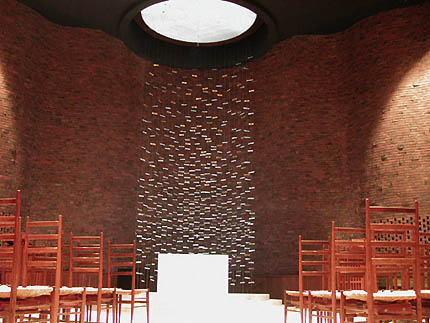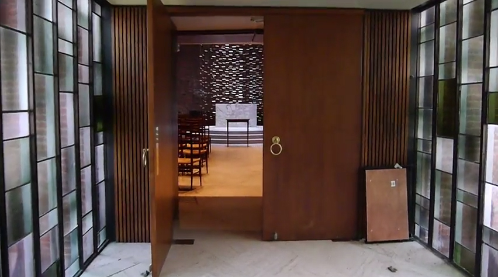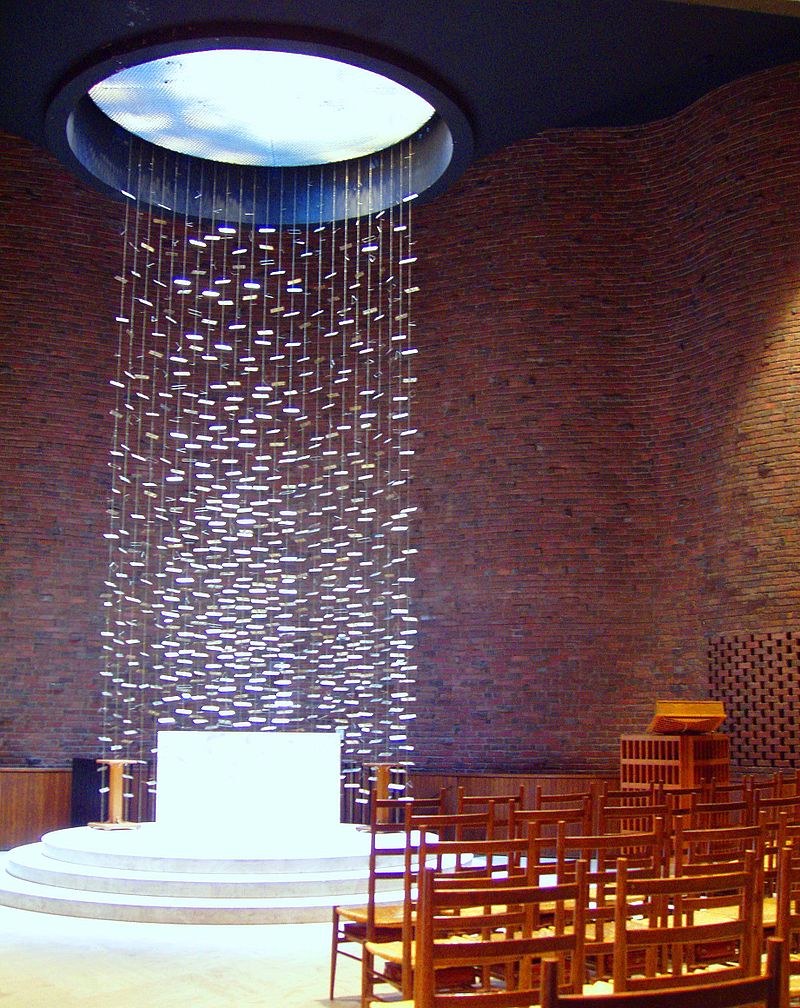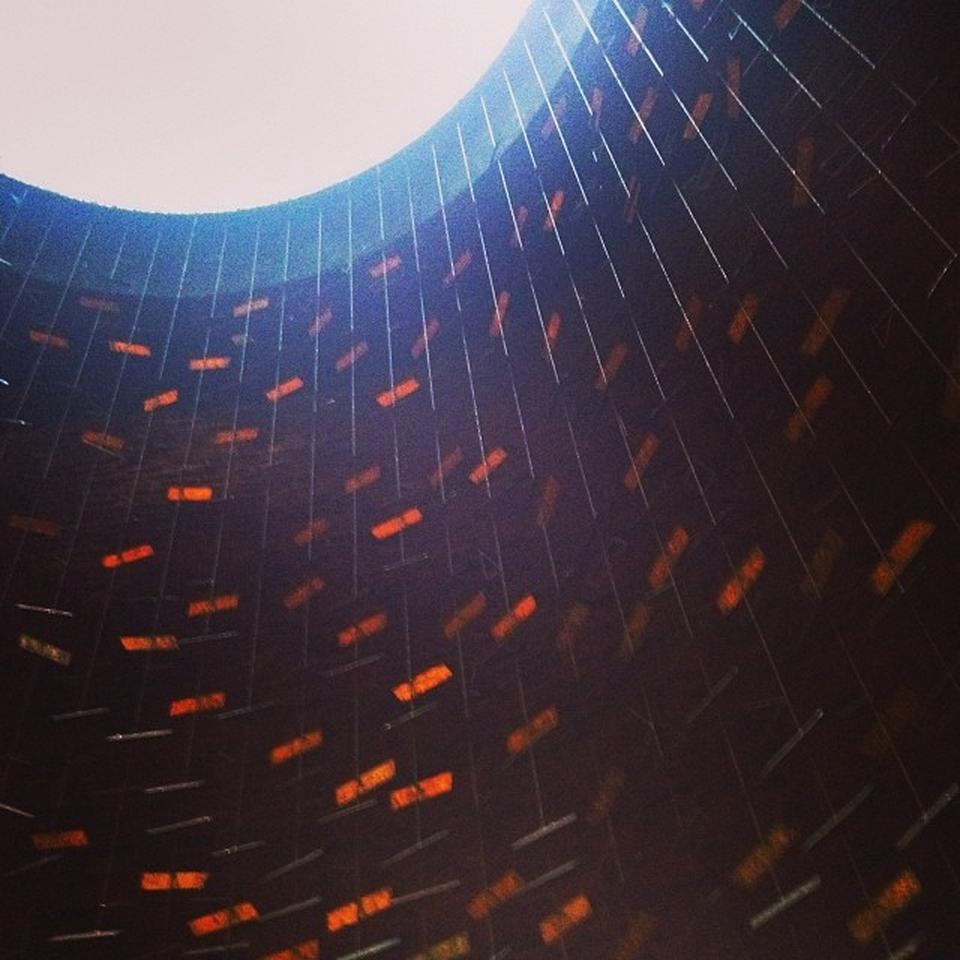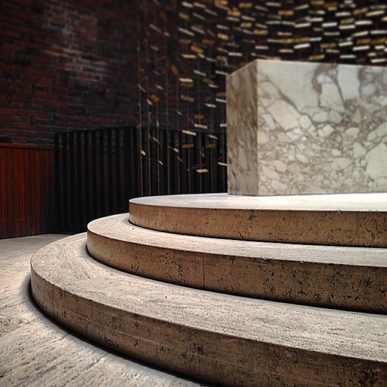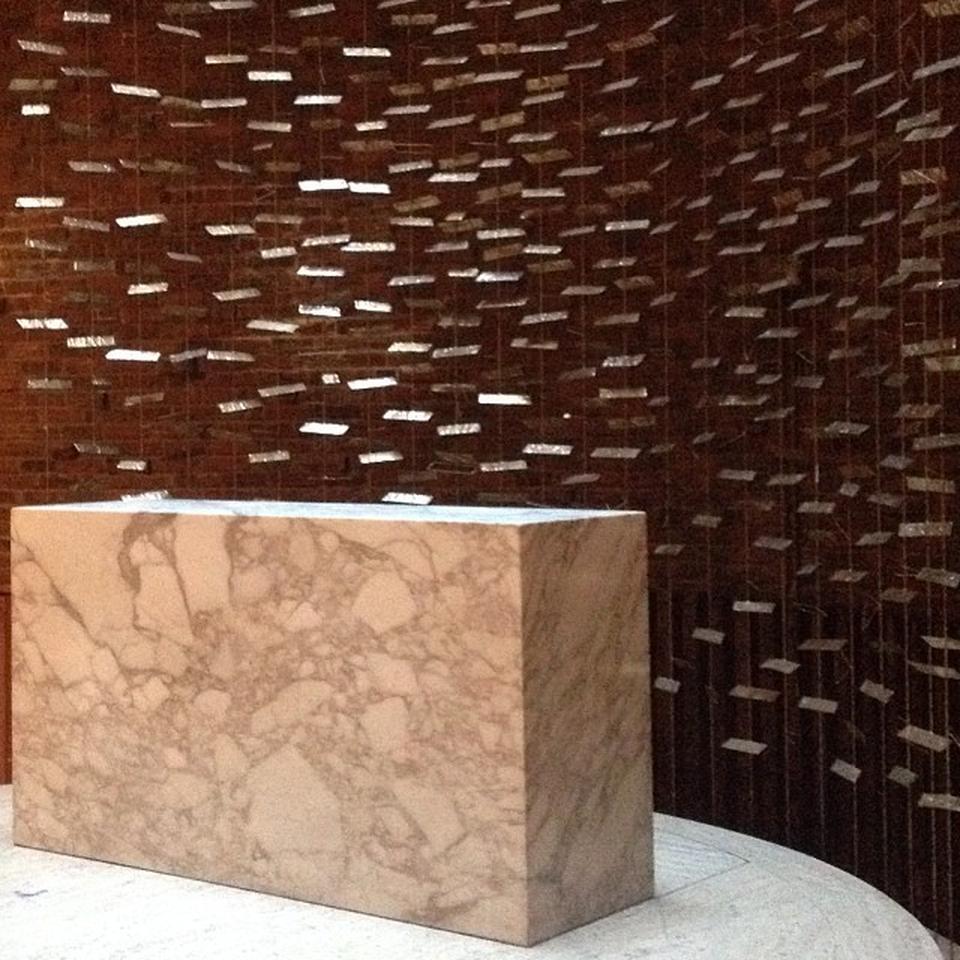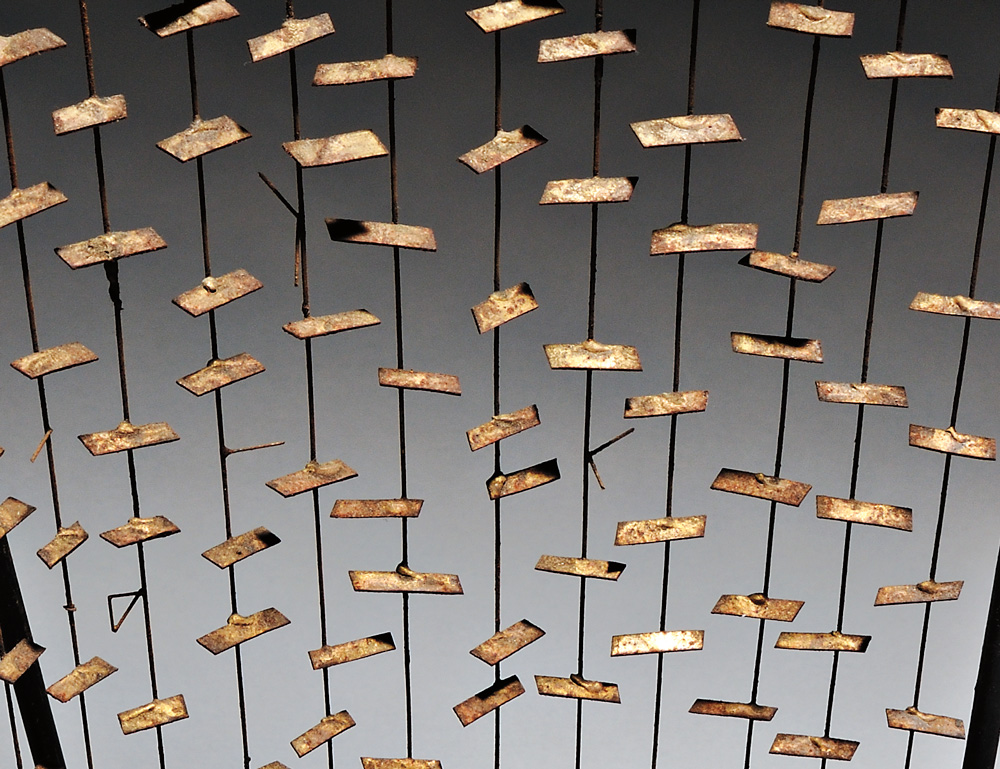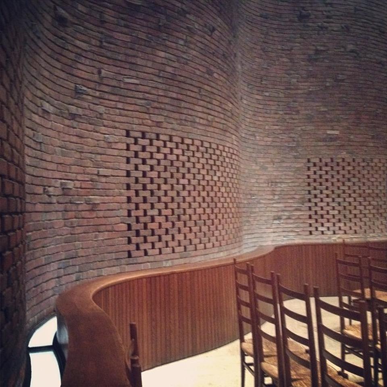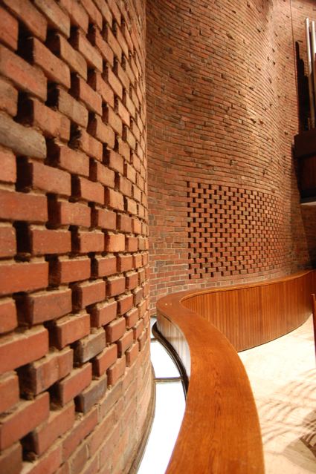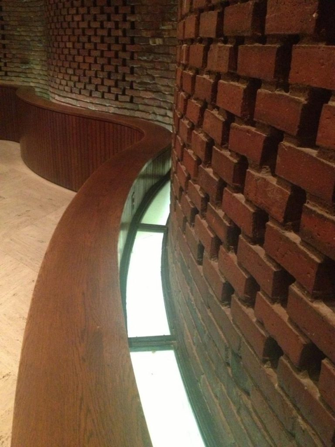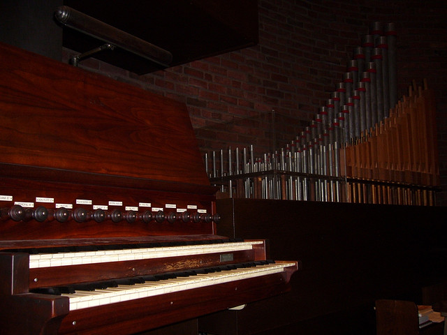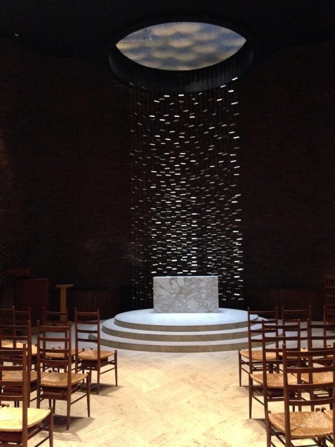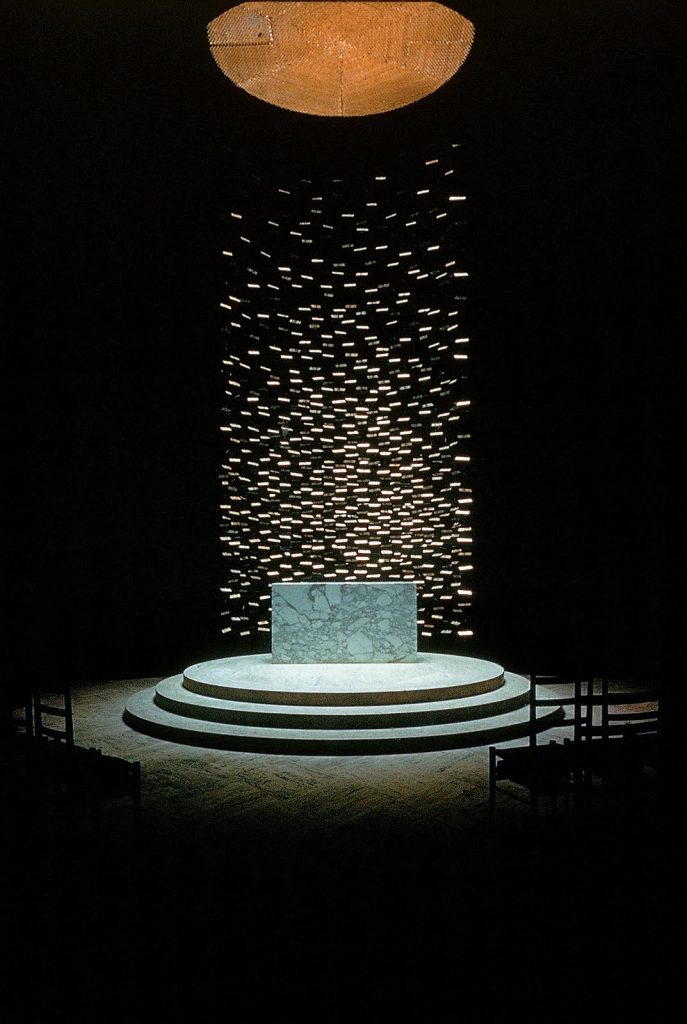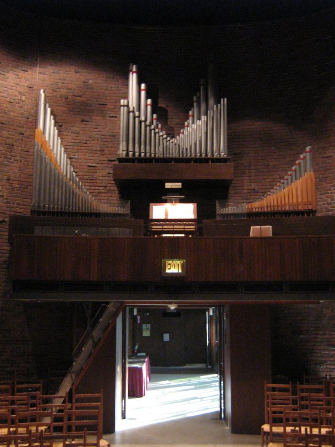Kresge Chapel
Introduction
In the design of the chapel to the Massachusetts Institute of Technology (MIT), Eero Saarinen away from the fluid and dynamic forms that often characterize their designs to go into a different type, a simple cylindrical volume whose complex and mystical quality is inside. The non-denominational chapel is intended to be more than a religious building, is intended to be a place of solitude and escape that induces a process of reflection. From a distance, the chapel, whose alternative name is building W15, listed as a building brick more contextually aligns with the bedrooms and the oldest buildings on campus, is inside the chapel where the real architecture takes effect. The dynamic interior essentially transforms in a light box that absorbs and filters from the small moat and the skylight. Light transforms the simple chapel in a “chapel of light” that constantly experimenting with the effects of atmospheric changes and dematerialization. The meticulous attention to detail Saarinen related to light the spiritual space transforms into a religious architectural experience difficult to describe in words.
The chapel was opened in 1955 as the Kresge Auditorium, also designed by Saarinen, both buildings facing MIT Campus.
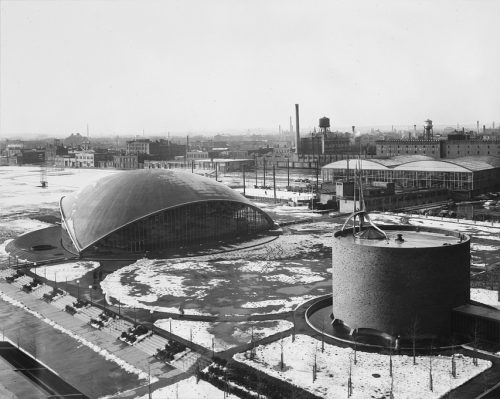
Location
Located in the heart of the campus of MIT, 48 Massachusetts Avenue, Cambridge, Massachusetts, USA, and close to a small wooded area, shape hood breaks cylindrical rigid orthogonal grid of the campus and sits, seen from the outside, as a single object within the Kresge Oval.
The western area where it is located is devoted to bedrooms and recreation. The use of brick establishes a connection with the surrounding brick buildings.
Concept
MIT Kresge Chapel was commissioned to Eero Saarinen to cover the needs of the faithful who profess the Jewish, Catholic or Protestant religion. Should be appropriate for individual prayer and not create the atmosphere of any particular religion. The chapel designed by Saarinen is a response to the site and the program itself, a simple form, no windows and a moat. The architect experimented with different forms on plans and decided that cylinder was the appropriate. The cylinder provides intimate contact between the altar and the individual. The only aspect of the building was new and shocking to a campus that had focused on a more classical style. After some criticism, Saarinen said the cylinder windowless chapel “implied the inner containment, self recollection desirable for a place of worship”. In context has been careful not to invoke symbols or representations of any particular religion, but instead uses a language of light to awaken spirituality
Description
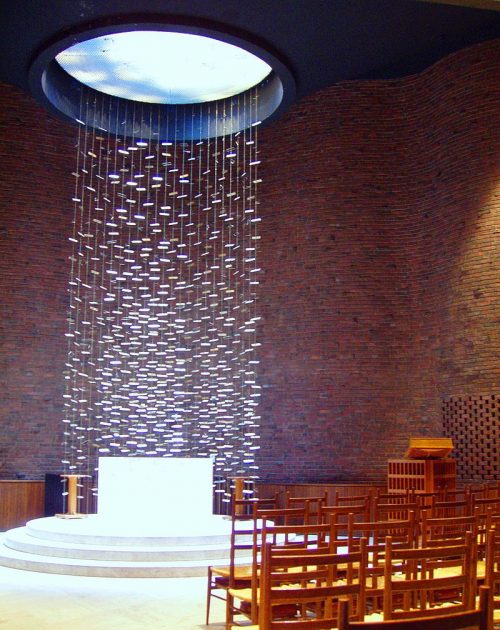
A stained glass entry leads to the chapel, whose centerpiece is a solid marble altar placed in the center of a circular marble platform, with two steps.
The natural light entering through honeycomb flashlight disconcerting protected by a grid and a horizontal glass base. The light through the shallow socket, is reflected upward in the water that flows from the outside, and plays in the brick walls that have irregular curves to keep the sound focuses on a single sector, however, the darkish inner remains to separate the individual from the outside world.
The shallow inverted cone suspended ceiling lattice plaster and brick walls are also low in response to noise. Saarinen opined that “… since the chapel was largely built with masonry, it should sound like this…”, but also took into account that music and voice is clearly heard. When the chapel is empty, the reverberation time at 500 cps is about 300 seconds. With an audience of 115 people, the reverberation time is only 1.8 seconds.
- Narthex
The narthex, with two side entrances, is a small compressed place, a slightly awkward runner, with the indispensable wide and clear transparent glass walls in purple, green and white tones. Its narrowness makes it liberating to get to the chapel with its roof almost 10m high.
- Sculpture
In addition to the features undulating walls inside the chapel, another detail helps create an overwhelming atmosphere.
On the altar of white marble, is a Harry Bertoia metal sculpture hanging from the skylight and glows with sunlight, reflecting and distributing light inside the chapel. The sculpture appears as a cascade of light that is constantly adjusting, moving and redefining the interior of the chapel.
Structure
Conceptual expression conceptual
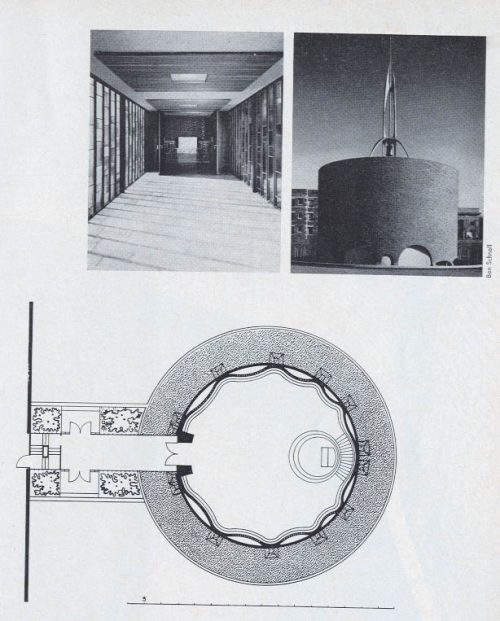
The conception of Saarinen on the expression of the material was reflected in articulating the limitations of structural materials. The structure and material of the walls are explained accurately, all openings have arches, lintels not hidden, at least in appearance. There is considerable hidden inside the wall reinforcing beam-binding and stabilizing diaphragms concrete brick walls 10m high.
The roof structure is made of parallel steel beams brimmed with different depths covering the cylinder. Inside any evidence of this structural framework, covered by plaster ceiling and a circular skylight is not appreciated.
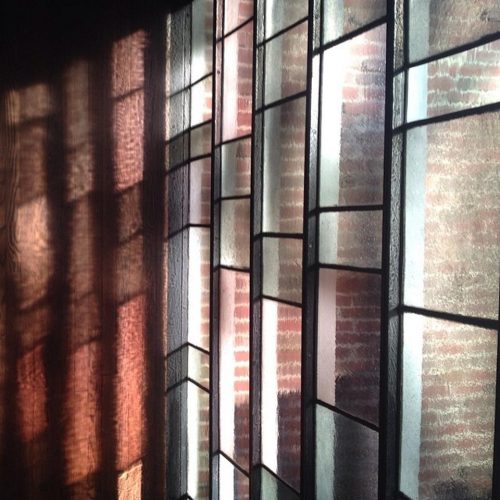
The small building is essentially a rectangular narthex connected to a cylindrical chapel. Although the basic form of the chapel is a circle, it is formed by curved walls, both outside and inside, an arched base, superimposed tripod and a spire, all seated atop a pit filled with water. Thus, the reinforced concrete structure clad in brick masonry, must have been difficult to build. The walls are made of ordinary red brick.
Approaching the shrine, one finds a moat surrounding concrete surface and seeps into the interior through a series of arches that provide the structure for the chapel. Once inside, the space is flooded with a high level of detail and an atmosphere whose qualities are enhanced by natural daylight. Due to the windowless facade, the interior of the chapel is completely masked by the outer volume. Unlike the smooth and sleek curved façade, undulating interior brick walls undulate around the circumference of the chapel, creating a new spatial dynamic that is illuminated by the moat that slips inside from the outside.
In the narthex was used red brick and stained glass. The cast aluminum bell placed in the chapel spire weighs 589.67 kg and was sculpted by Theodore Roszak in the Campus Metals Processing Laboratory. The waterfall hanging from the skylight, a screen of golden foils serves as backdrop or altarpiece to the white marble altar of the Chapel, hugging him gently. An organ with 768 pipe designed by Walter Holtkamp was placed in the chapel. Daylight reflected from the water environment sifts through the chapel horizontal glazing that occurs between the outer and inner winding brick walls. The building entry is through a broker whose transparent walls are built with transparent glasses framed metal in gray, violet and white color.
