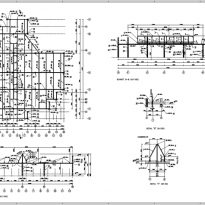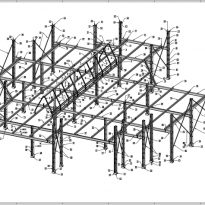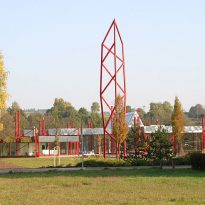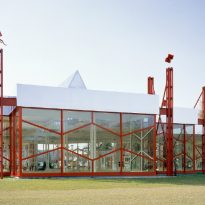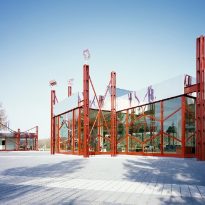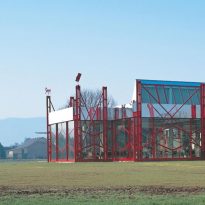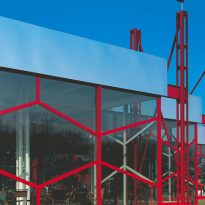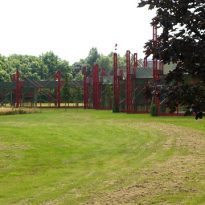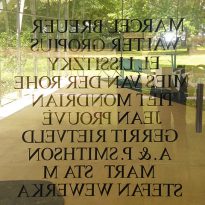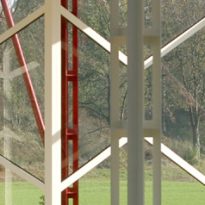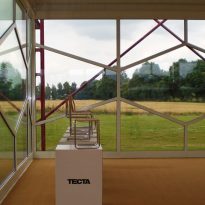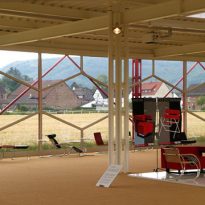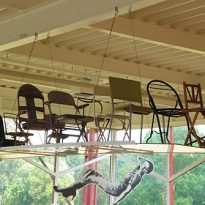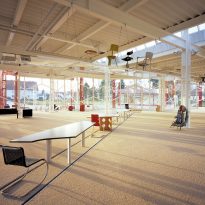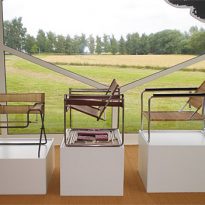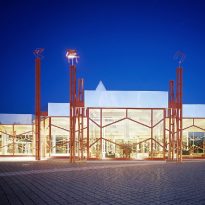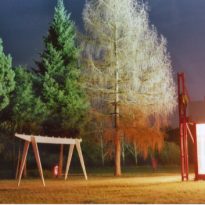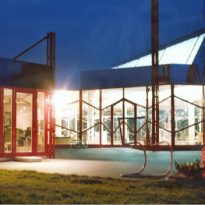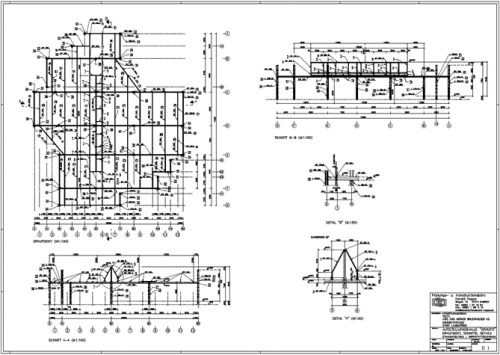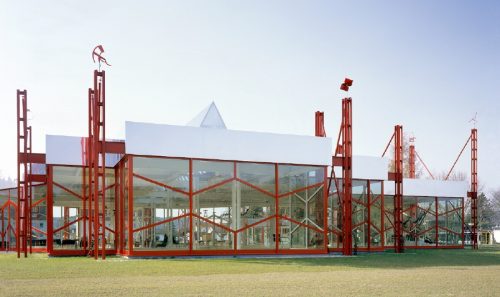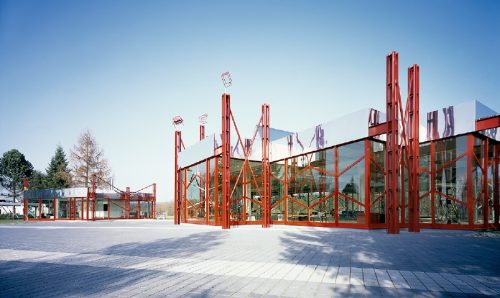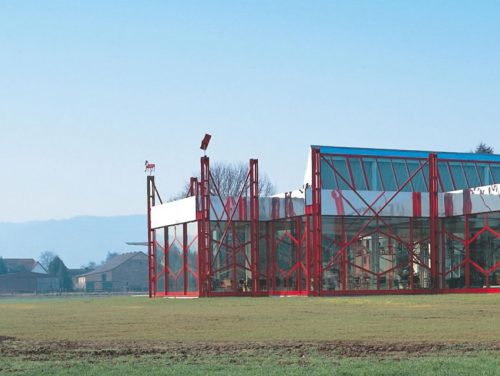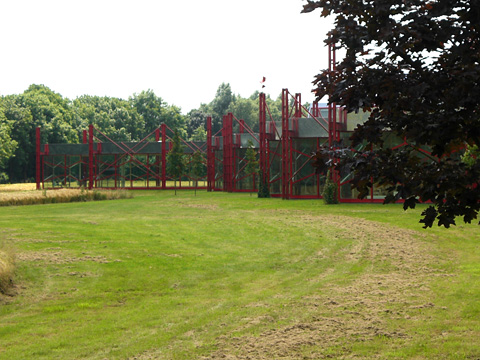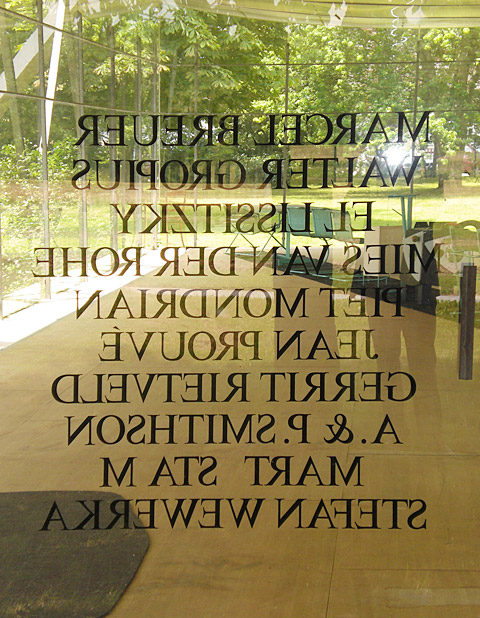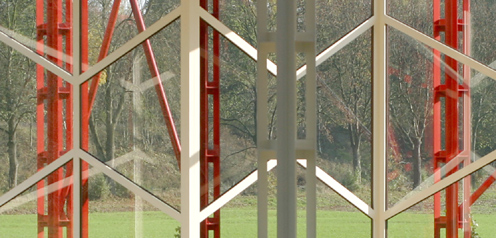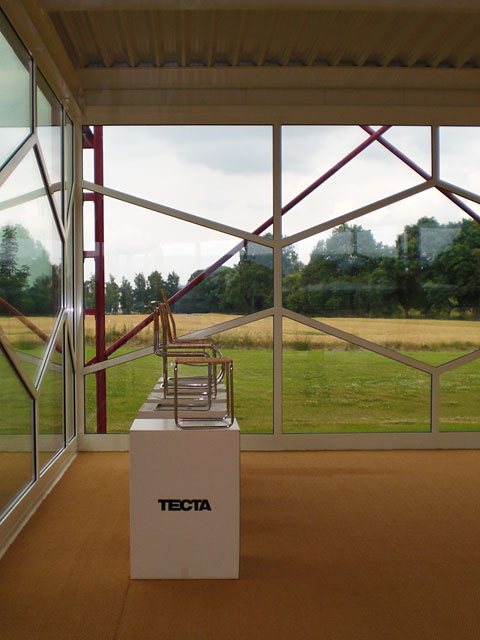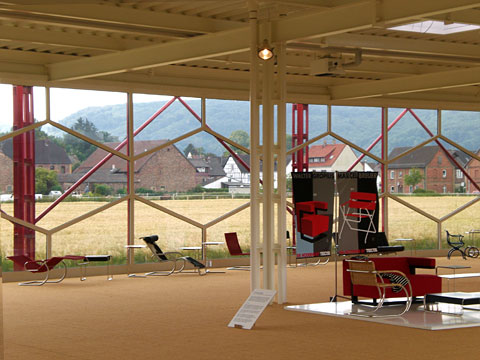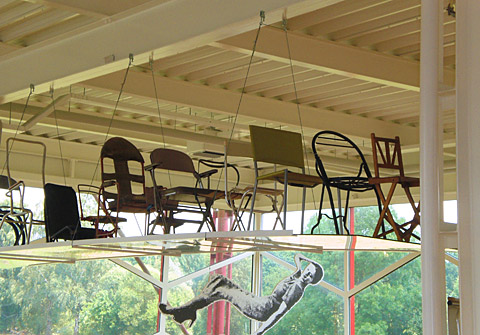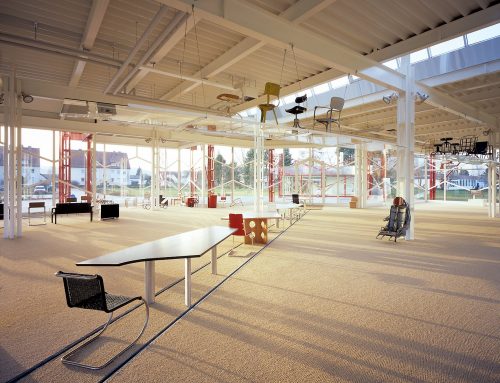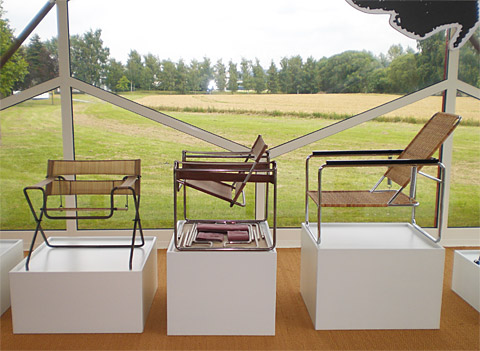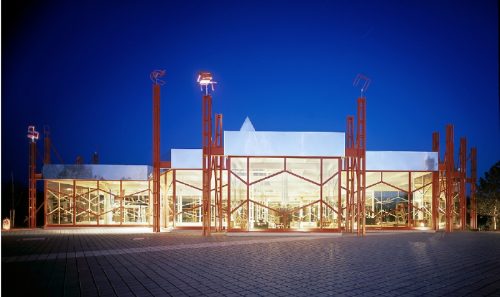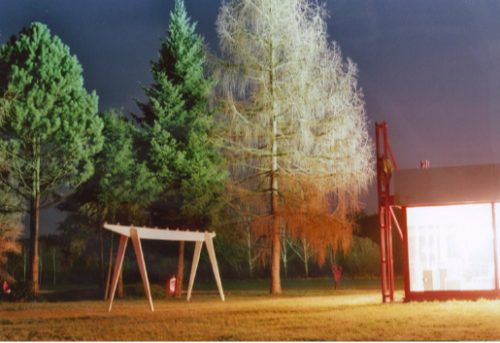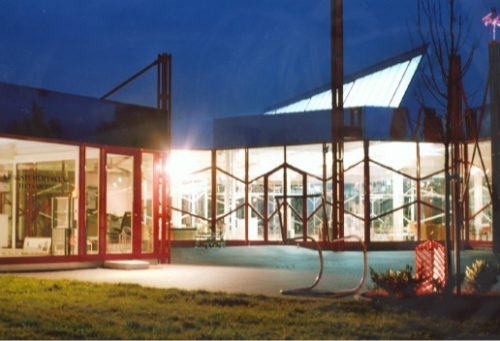Kragstuhlmuseum – TECTA-Archive

Introduction
In the new Kragstuhlmuseum, last work of Alison & Peter Smithson and inaugurated by Ati, the daughter of Walter Gropius, in the autumn of 2003 a few months before the death of Smithson, displays can be seen better in the light of day Once visitors enjoy a comfortable temperature in the room throughout the year, although their facades and roof are made entirely of glass.
When Axel Bruchhaeuser, private collector and furniture manufacturer, met the British architects Alison and Peter Smithson in 1980, was born the idea of building a museum for contemporary collection of chairs. Over the years Smithson redesigned home, Hexenhaus (2002), and its factory in accordance with the concept of “Conglomerate Ordering” that made in the 80s.
The museum’s collection, which is part of the TECTA Archive, comprises hundreds of prototypes and original models belonging to the history of modern furniture, exposed earlier in the Beverungen Castle. The collection includes pieces of Walter Gropius, El Lissitzky, Mart Stam, Marcel Breuer, Alvar Aalto, Gerrit Rietveld or Ludwig Mies van der Rohe. In addition to archive more than 100 original design drawings engineer and French architect Jean Prouvé.
Situation
The Kragstuhlmuseum, is located near the Weser River in the industrial park Sohnreystraße in Lauenförde, a small rural village, a few kilometers from the city of Kassel, Germany. This landscaped park Factory production company TECTA is also located.
Concept
For the Hexenhaus Smithson created new marriage halls, porches added, openings added to existing and built bridges between different environments and pavilions.
In the grounds of the factory TECTA architects left samples of his creativity involved in several places, and making it a “Schinke” an “industrial park” the ancient dream of Axel Bruchhaeuser, the meeting of the old factory buildings, Tecta Kragstuhlmuseum and the files.
Description
What is particularly impressive about this place is that you can walk around and see the complete collection from the outside, no barriers, no secrets. The private collection opens in the true sense of the word.
True to the idea of their role with their visitors, the museum presents itself as a fully glazed building. Nearly 1,000 square meters of glass were used in the façade and the skylight band. Thus, all exhibition areas are well lit.
A band of skylights provide enough light in the internal areas of the center. The south-facing part of the skylight is opaque, like the lighting in the studios of artists, is only captured the light from the north.
Spaces
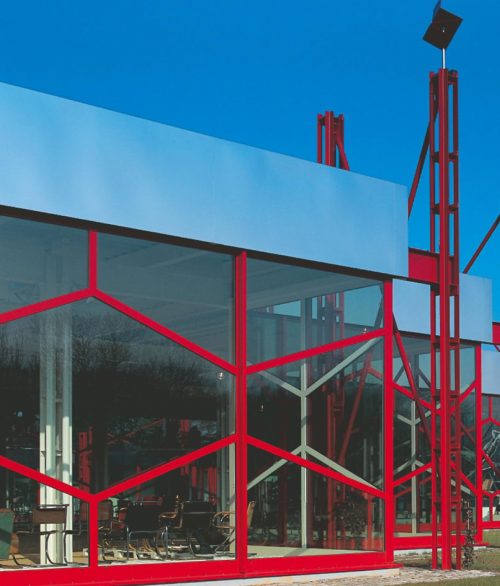
The museum consists of three separate exhibition spaces. The first room was completed in September 2003, one year after the second was completed in August 2007 and the last.
Main building exposure
The main building houses the Kragstuhlmuseum and Tecta Archive. In this space, Axel has unique pieces of modern movement, especially Bauhaus designs, as chair Andersen 1953, or the pieces that inspired Marcel Breuer, while working at the factory, designing tubular steel chairs. Hanging from the rafters display the message “cantilever chair” including works by Danish designer Gunnar Andersen Aagard, German architect and professor at the Bauhaus, or Weissenhof model Lilly Reich and Mies van der Rohe.
Exposure complementary buildings
The other two buildings in the complex keep the work of the engineer and French designer Jean Prouvé, with original furnishings that are no longer manufactured, there are prototypes of Mart Stam, Dutch architect, the German designer Stefan Wewerka and colorful furniture and Peter Smithson wife Allison, along with consistent exposure and updated production Tecta. Alongside these design icons of the nineteenth and twentieth century, the museum has an interesting collection of anonymous chairs, such as the “Fisher-stools”, sidewalks fishermen.
Architecture
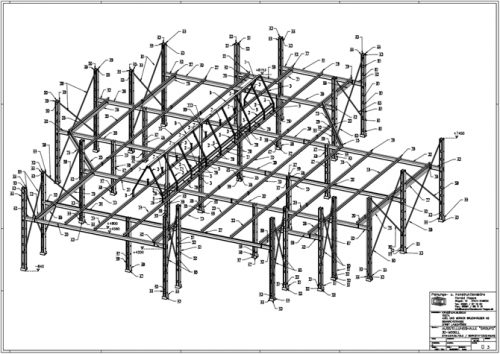
Following the tradition of the brutalist style, materials such as glass and steel dominate its architecture.
A distinctive steel frame painted red and zig-zag creates a hexagonal lattice glass panels. The metal inside the pavilions is painted white. Both the exhibition spaces and the production section are grouped around a middle greenery.
The main floor is a notable figure in zigzag resulting in some niches in which artistic groups are exposed furniture, often on simple pallets painted white or forming screens in the central islands on a floor covered with coconut matting in natural color.
Materials
The three exhibition buildings are constructed primarily of steel and glass. The floors were covered with coconut carpet in natural color.
Ipasol Glass
The solar control glass ipasol neutral 73/39, used in its construction combines a lot of natural light (t = 73 percent) with an effective sunscreen (g-value: 42 percent according to DIN EN 410).
The insulation effect is achieved by a special coating, practically invisible, which is applied to the glass. The color neutrality allows viewing from outside to inside the museum and into the clear transparent material offers true color examination of the exhibits in the museum.
