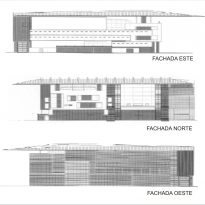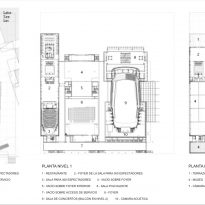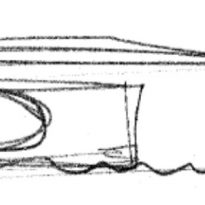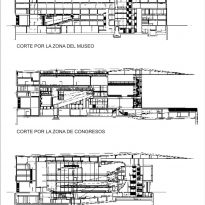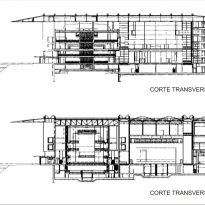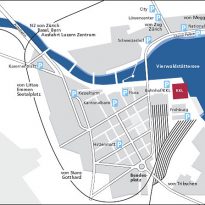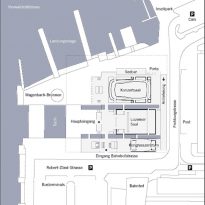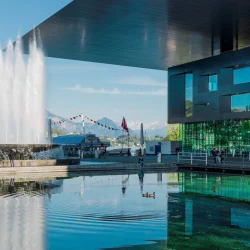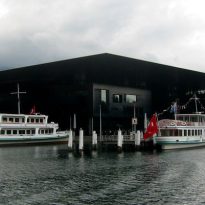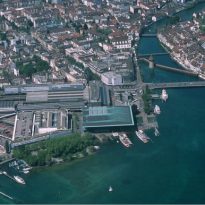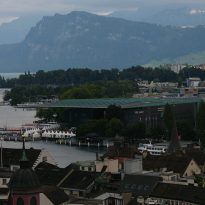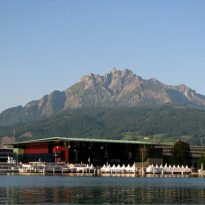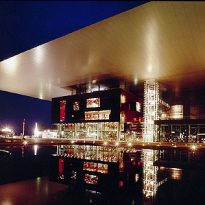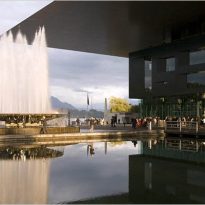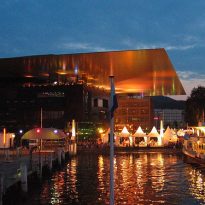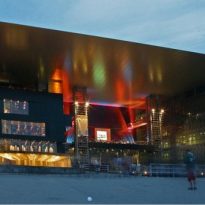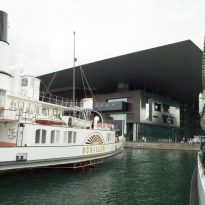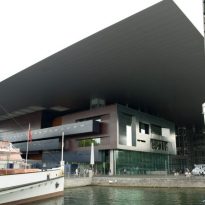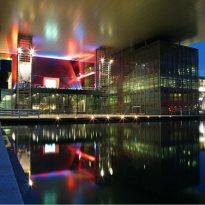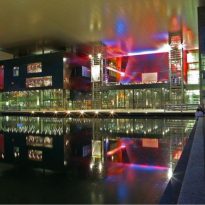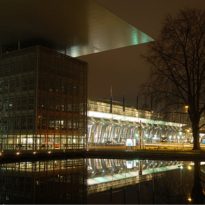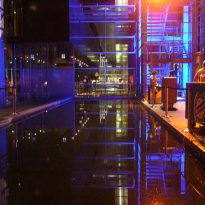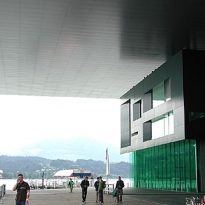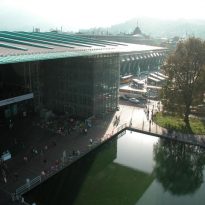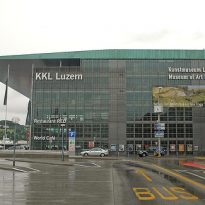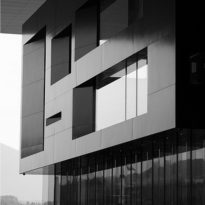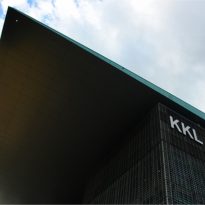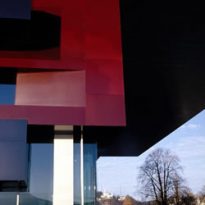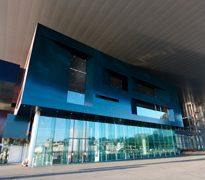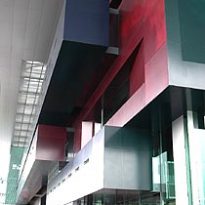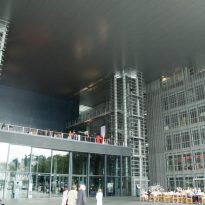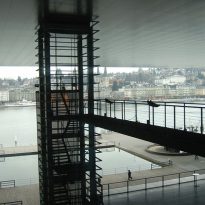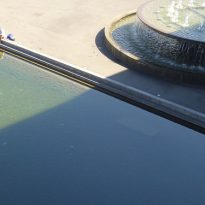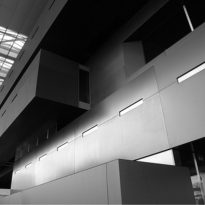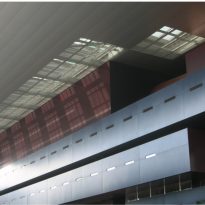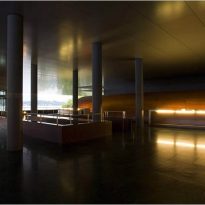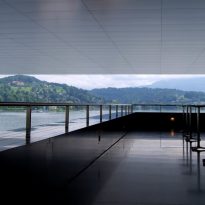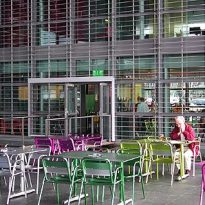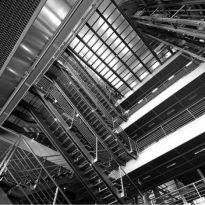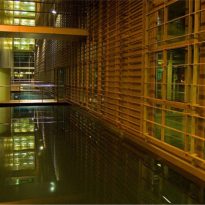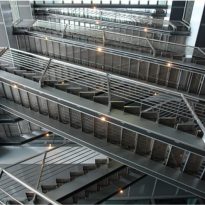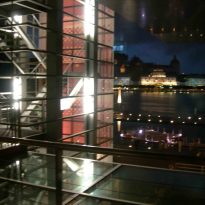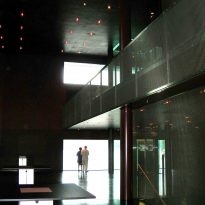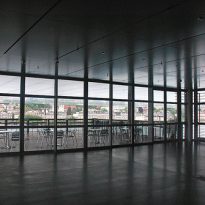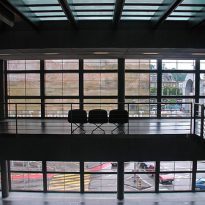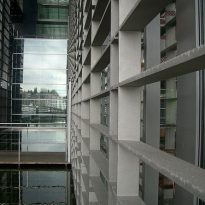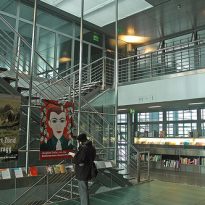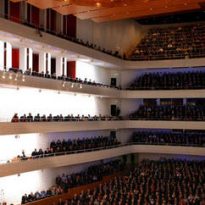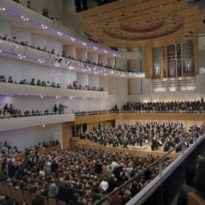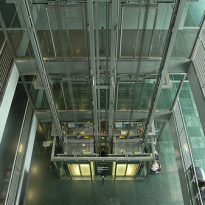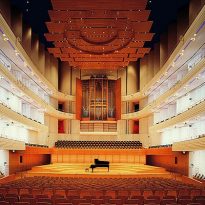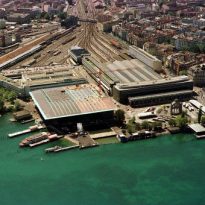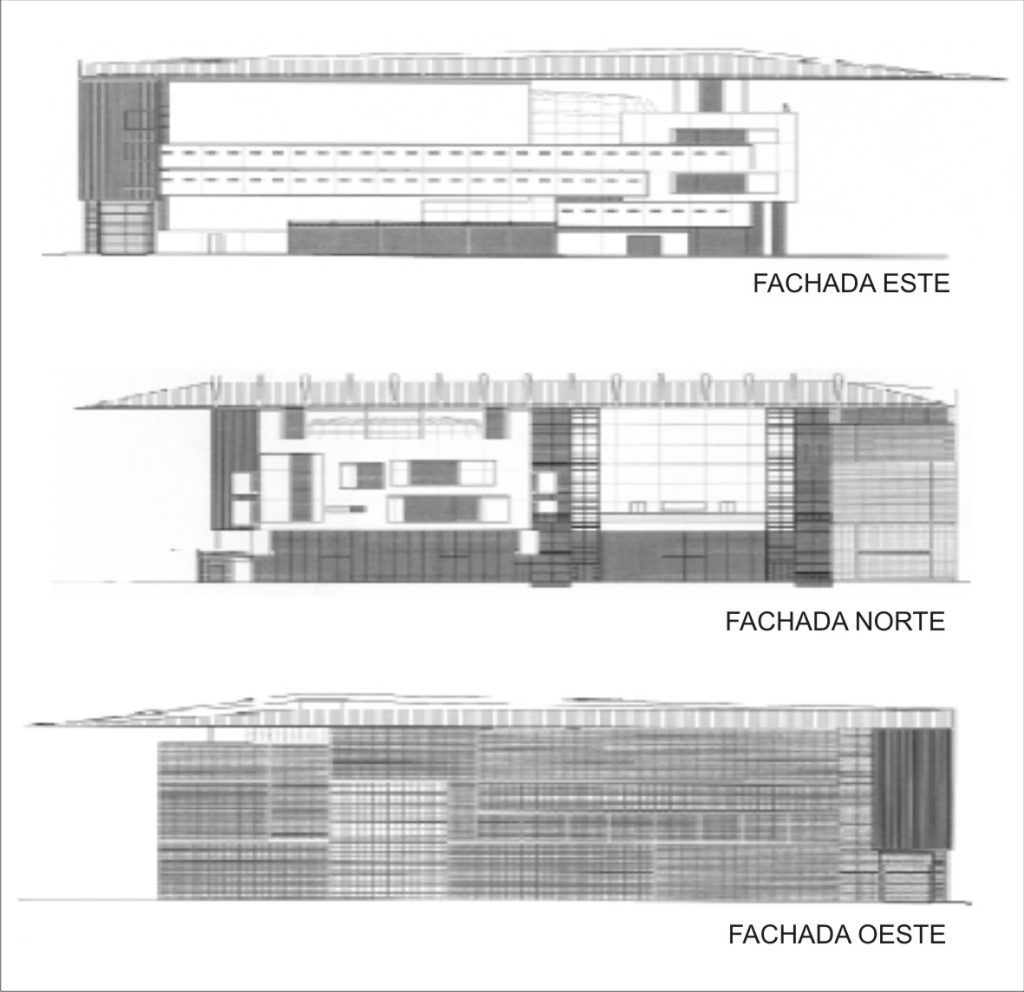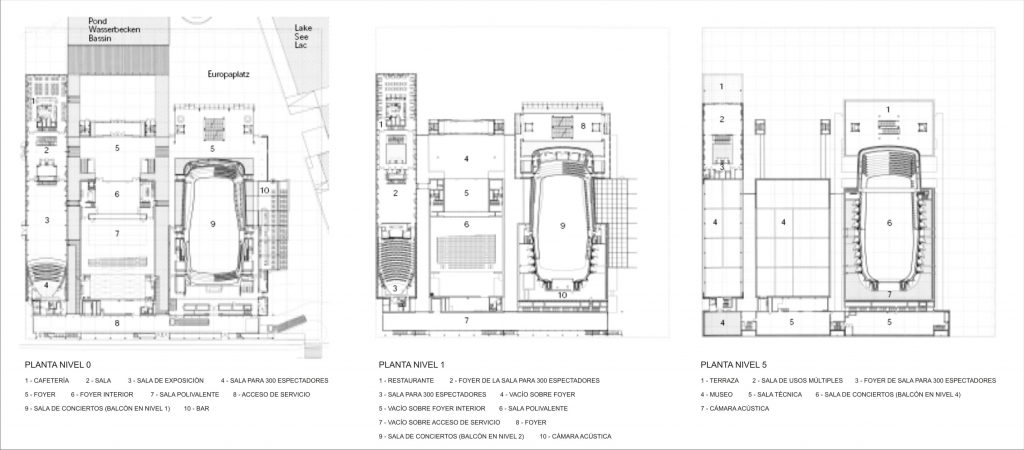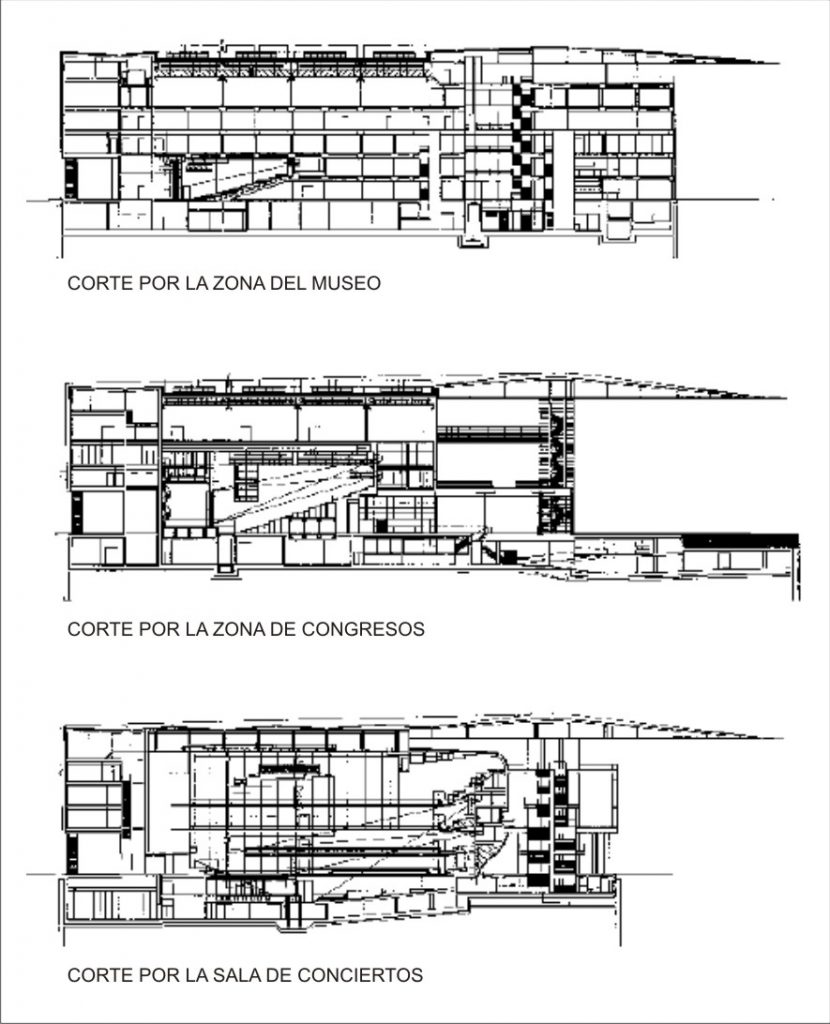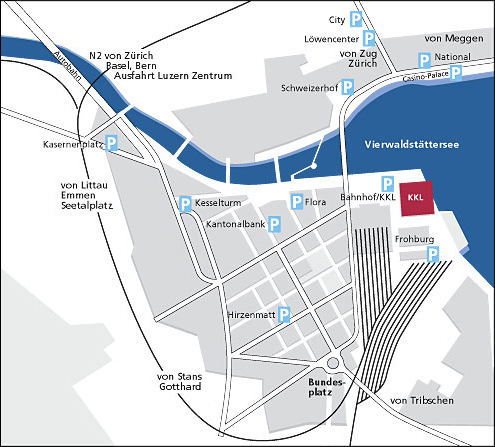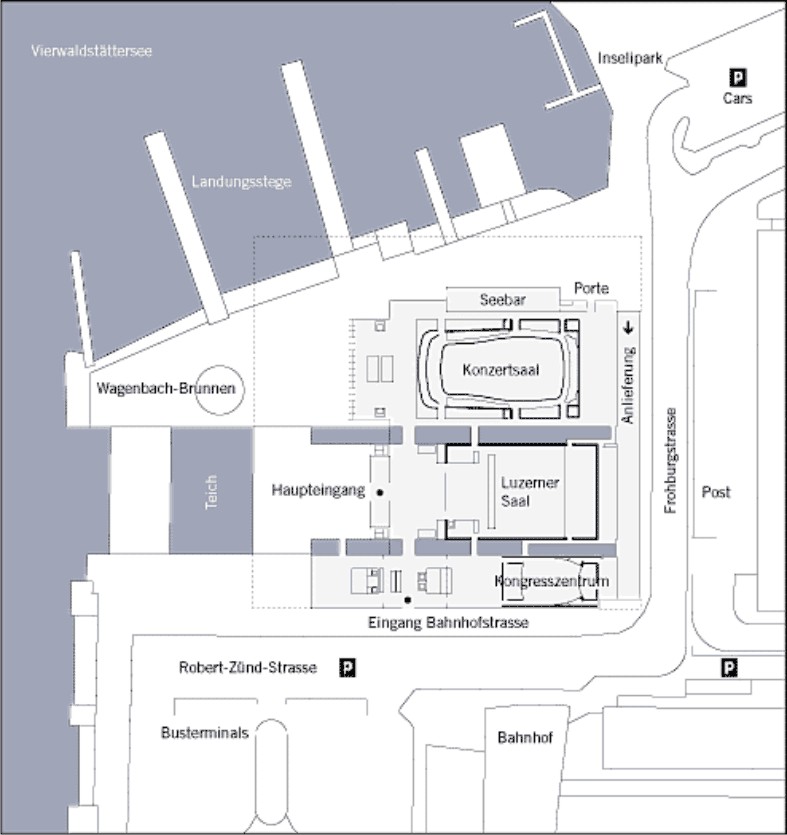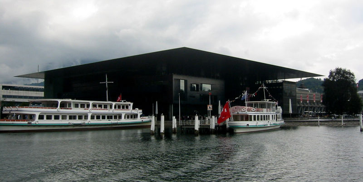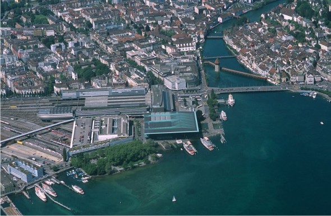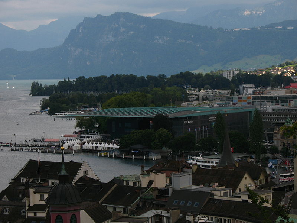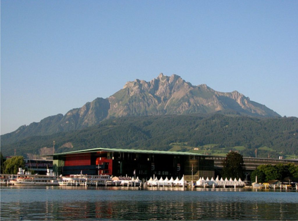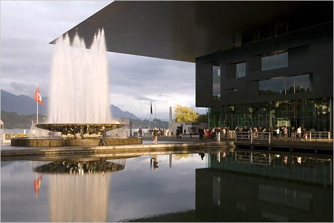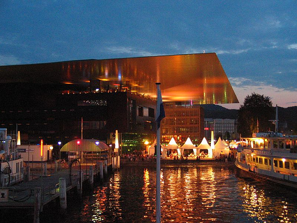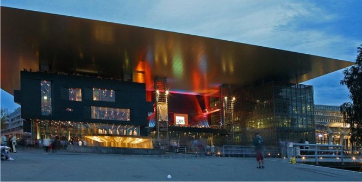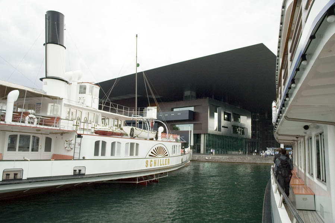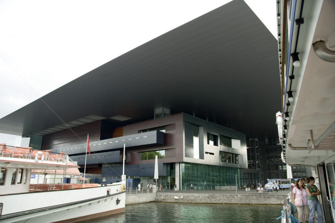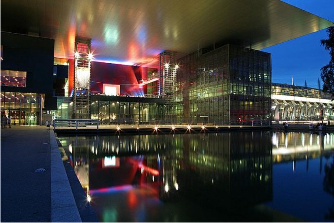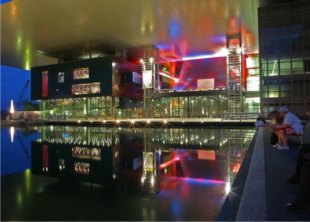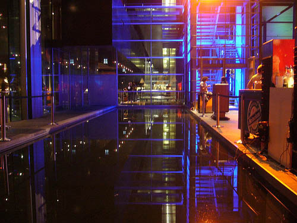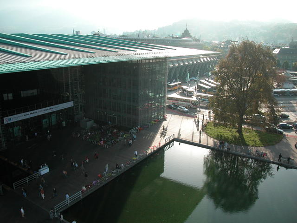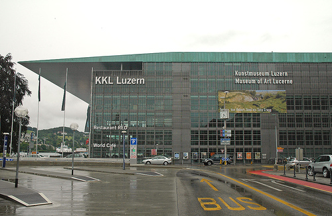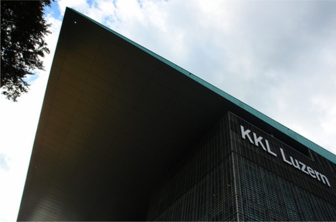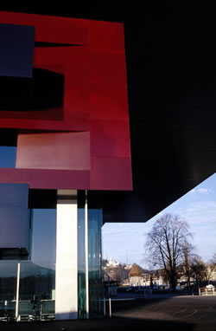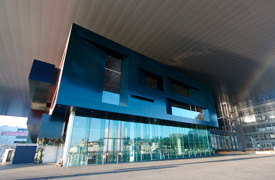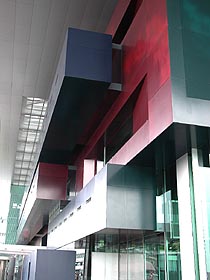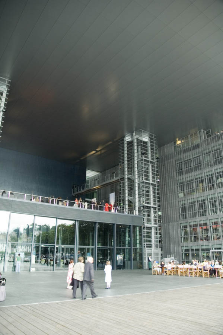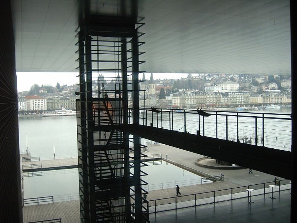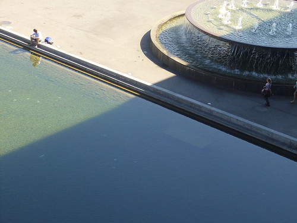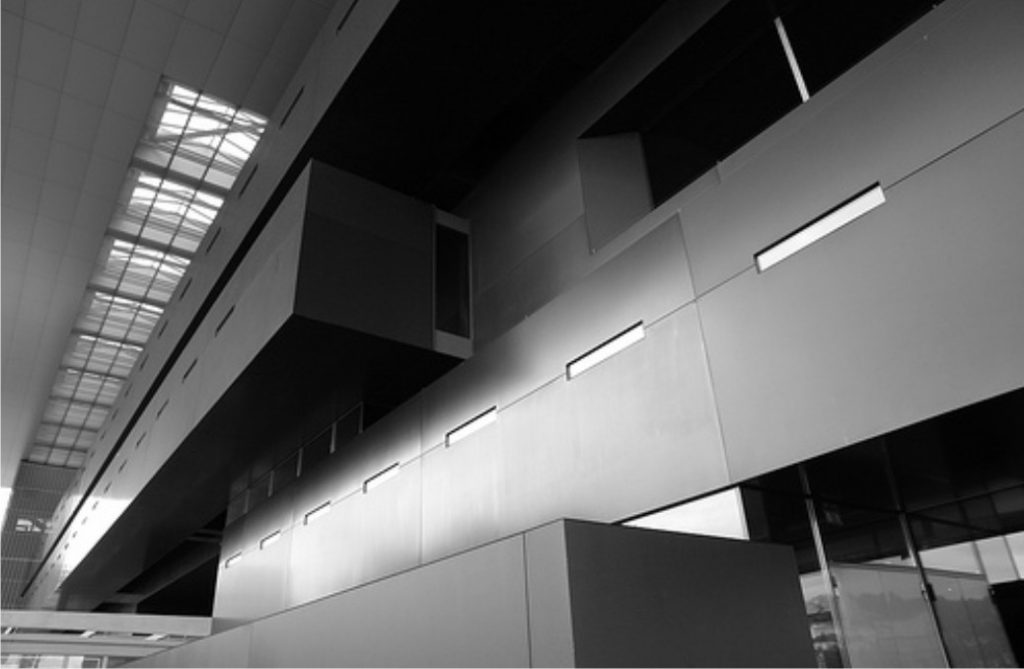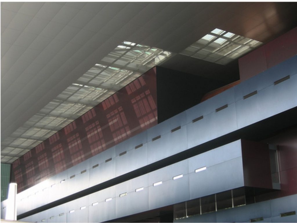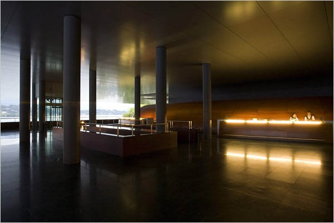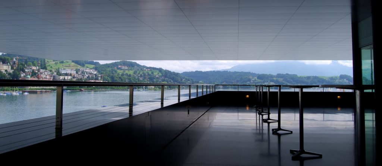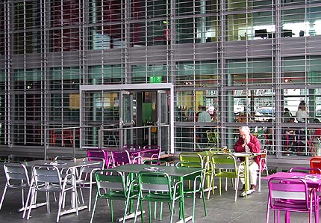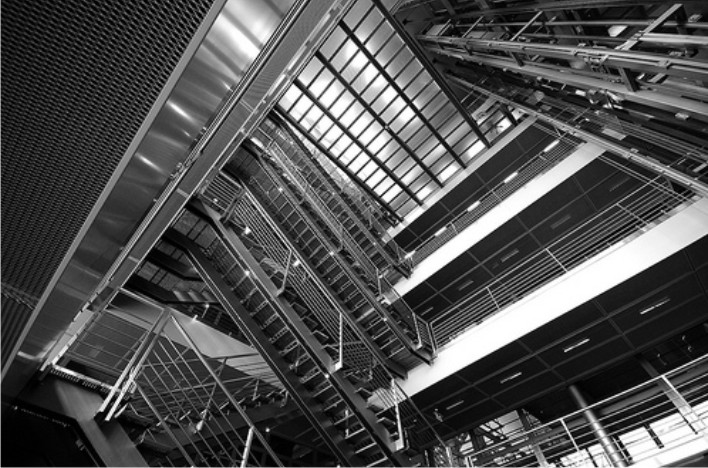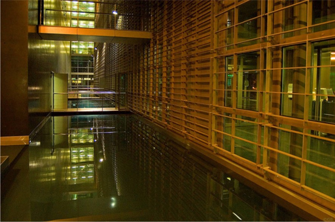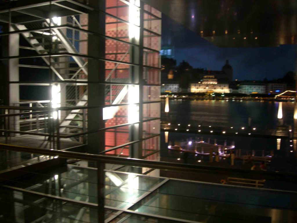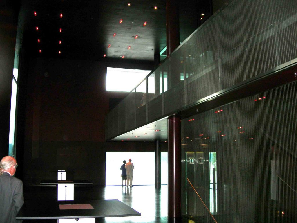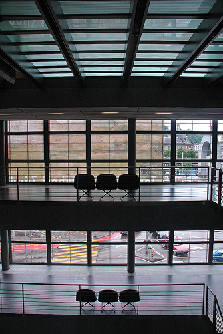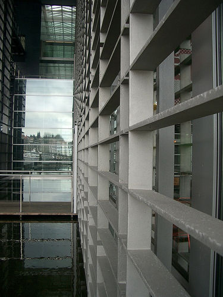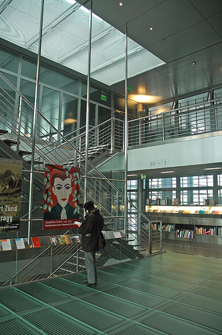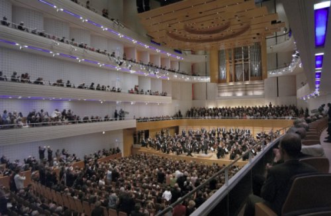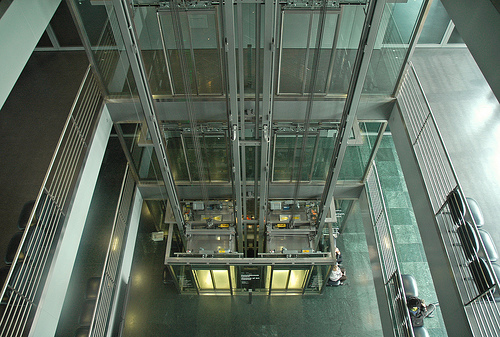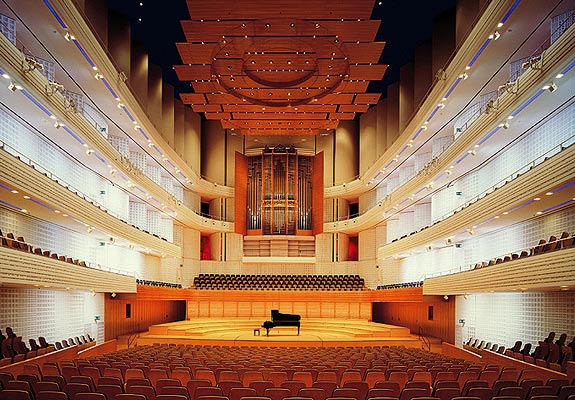KKL Luzern

Introduction
The KKL, named for the initials of its name in German (Kultur- und Kongresszentrum Luzern) and Culture and Convention Center in Lucerne is a project of French architect Jean Nouvel in Switzerland. It was built in record time of 5 years between 1995 and 2000. Nouvel’s work and Russell Johnson in the American sound, replaced the building in 1933 by the Swiss architect Armin Meili.
Lucerne, old tourist city with a long tradition, had always maintained the same architectural image, without introducing new buildings. Its inhabitants had the courage to adopt a very innovative and different with respect to the environment that would be inserted. The uniqueness of the project is the extraordinary participation shown by the customers, by the people of Lucerne, who collaborated with the architect during different phases of its construction, using numerous referendums that will be convened for that purpose. Moreover, Nouvel had the good sense to align the structure with the existing environment rather than dominate.
In KKL, Lucerne has provided a facility that serves not only the local population, but also attracts interest from around the world. From a programmatic point of view, this is one of fundamental importance for building a city that aspires to host concerts and conferences worldwide and an essential element of the cultural life of Lucerne.
This ultra-structure, represents a clear break with tradition. The building stands out above all for its huge roof. In the few years that has already built up as a new symbol of the city, thanks to its unique architecture, complementing the existing landmarks such as Mount Pilatus and the Chapel Bridge. Spaces, in terms of sound, is one of the best concert halls in the world.
Activities that are developed here, covering the fields of culture, cuisine and conventions. There is also a wide variety of possible events within each of these areas. The desire to promote the city as a tourist and conference organizer has enabled the Lucerne Festival of music, finding a new location.
It is also attractive to tourists and tour, which otherwise could not participate in activities in the building, its location and its unique shape. The KKL opened in 1998 with the start of the Lucerne Festival. His final opening was in March 2000, while the Art Museum began operations in June.
The original plan, which allowed Nouvel awarded the competition in 1990, the Center is expected to develop on the surface of the lake itself. However, at the time it was confident the work, the architect was imposed as a condition to leave the lake undisturbed.
Situation
The area is located between Lake Lucerne Vierwaldstättersee and the Old City, near the Chapel Bridge. At the other end of the lake you can see the top luxury hotels of the century. The train station, designed by the architect Santiago Calatrava, is a direct neighbor of the KKL. Just behind the building is located in the Post Office. The site is a rectangle. Between the lake and the KKL is the Plaza Europa (Europaplatz) with the famous fountain Wagenbach.
The building is located on the lake, looking towards the city of the seventeenth century. However, if viewed from the opposite bank, the modern works perfectly blends with the horizon, while respecting the traditional structure of the city with the mountains as a backdrop. The outgoing huge roof, the three sections into which the building is divided and under ride closed to traffic can only be seen from nearby.
A visual experience within the building contribute several different kinds of openings. The terrace beneath the roof and around the structure offers a panoramic view of the landscape. Aventanamientos diversity, offers a more controlled, capturing certain moments and images of city life, for use by visitors.
Concept
The Culture and Convention Center in Lucerne is composed of three parts: a concert hall, conference rooms with an auditorium and a museum of contemporary art.
The idea was to play with a horizontal plane as canopy linking the different spaces that are lined up below. This form on the elevation level of the lake covered a large urban area with a water element. The metaphor refers to three ships docked in the lake under the huge deck.
The construction was a major challenge because of the overhang that reaches 45 meters on the diagonal, with a height of 21 meters. This represents the most architecturally unique building, which ‘float’ light and elegant between land and sky, and gives the area a peaceful atmosphere.
The roof was designed to harmonize with a horizontal center of the lake, inviting visitors to spend some time abroad.
Faced with the impossibility of building the center on water, Nouvel decided to enter the lake in the building, creating two channels of low depth that operate within the complex. The water was channeled into the three parts of the building at the same level as the Plaza Europa.
Spaces
The KKL is composed of three parts and an area of service. A 1,300 m2 Concert Hall and the restaurant Seebar are located on the east side while the multi-purpose hall (Lucerne Hall) is in the middle of the building. Convention Center with the auditorium and conference rooms are on the side next to the train station. Here you can also find the Bistro restaurant, the Art Museum of Lucerne and the administrative offices. The services are located near the back, near the Post Office, and are connected to all areas of the building. The three parties are aligned under the cover of 113 x 107 meters.
The building initiatives traditionally regarded as closed worlds in themselves and do not communicate with each other. The concert hall-style “box”, the conference center and museum are in fact autonomous, but the structure as a whole gives evidence of what takes place in the interior, materials characterized by their contrast with varying degrees of transparency and opacity.
Concert Hall
The concert hall was created mainly for classical music performances. There is capacity for 1840 spectators in its five floors (floor and balconies on four levels). The space suggests a bass as it is covered in wood. Usually, it’s called Room Blanché due to the color of its walls.
Meets the highest requirements acoustic: the canopy above the stage, the gates of the reverberation chamber, gypsum and various materials have been chosen to play an important role. Russell Johnson has taken more than usual care with acoustic corridors isolate all sound, and an air circulation system that operates far below the level of hearing to achieve the required absolute silence in the room.
The terrace on the roof of the Chamber gives visitors a panoramic view of 250th on the city, lake and mountains. It is a very popular place during breaks intermediate concerts, mostly in the summer months.
Lucerna Hall
In the middle of the building is the Lucerna Hall, multi-use room for his versatility, it enables all kinds of events. This space can be transformed in many ways due to its size variable separation walls Mobile elegant continuous floor and walls gray. The shows are performed here may be the most diverse types, such as concerts of blues, pop or rock, as well as conventions, dance, parades and parties. Depending on the size chosen, the space houses from 220 to 1800 people, all under one giant roof, with both independent and unified.
Convention Center and Museum of Art Lucerne
Convention Center and the Museum are part of the building that is always open to the public.
From the outside, this section looks like a caged bird because it is surrounded by a web of horizontal metal bars that produce various visual effects created from metal grilles are characterized by varying degrees of transparency. Where the functions of the spaces become more closed, the density of the bars off the windows increases. The effect occurs inside (grids filtered light and partially obstructed view), as well as outside, as passersby can see the movements of visitors and the world of culture that is housed in the interior.
The space center is the main auditorium on the first floor with capacity for 270 people. “Bistro”, one of the restaurants of the KKL, is at the main entrance.
The Museum of Art Lucerne is located on the fourth floor. It consists of several exhibition halls and a terrace.
Abstraction of the rooms in the museum attached to the artwork on the role architecture. Modern art, the different aspects of the permanent collection, and the work of local artists are shown here in alternating exhibitions.
Structure
In choosing the form of the large roof overhang and structural economic influence. A web of steel plate girders were included to strengthen the high slope in the northeast corner. With a maximum height of 3.7 meters beam, falling almost to zero at the edge of the roof, it was possible to achieve a cantilever beam of 45 meters.
A major challenge was how to ensure continuity at the intersection of three beams of 2.5 meters. The engineers used an innovative concept for linking the main diagonal beams to allow a continuous distribution of bending throughout the structure, uninterrupted by the joints. Diagonal beams were organized to achieve large holes in the main beams. Linkages were established with neck bolts using HSFG soldier.
As the wind is the most important cargo solicitation on the roof, their behavior was studied in a wind tunnel using a 1:200 scale model. Different parts of the structure were tested in a laboratory compared to storms, earthquakes, fires, depletion and degradation. The long-term performance of the roof is guaranteed by an extensive program of inspection and maintenance. To access the interior of the roof is designed especially removable plates.
For the assembly of the structure was also expert in bridge construction. The main beams were prepared in the workshop for the installation of the smaller beams. The large diagonal holes are clearly visible. A portion of the roof with a weight exceeding 200 tons, was mounted on the ground and rose 21 meters in the position of hydraulic cylinders. The plot of main beams, and diagonal cross was erected as a free cantilever over the lake. The beams were lifted by cranes. Requiring high precision positioning of heavy loads. For the roof over the entrance hall, with the overhang of 45 meters, the structure was mounted on a platform on the roof of the building.
Materials
The cultural center is a unique combination of sophisticated technology and materials, with a strong architectural concept. The structure is reinforced concrete. However, the key element of the package, the ceiling is made of steel. In the bottom surface of the deck is made of aluminum by 2000 elements, which reflect the landscape and the lake. The facades are made of metal and glass.
The Concert Hall is covered with maple, for acoustic reasons. The plaster walls are white, hence its name is known in this space. The blue roof canopy over the stage and refer to a dark night. The same is repeated in the blue color of the material covering the seats. To meet the acoustic requirements were used more than 1500 square meters of different types of precious woods such as pine OR, cherry, beech and maple, Topakustik plate. All the walls to the floor are equipped with such plates, which respond to the requests of the architect and also yielded the desired aesthetics.
In Lucerne Hall, wood floors are blue and gray walls. These features allow the flexibility of the space defined by the mobile panels.
The museum’s rooms are dark gray concrete floor polishing, lighting and white walls, creating great opportunities for abstraction.
