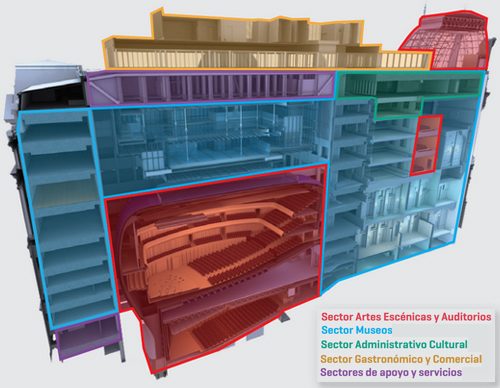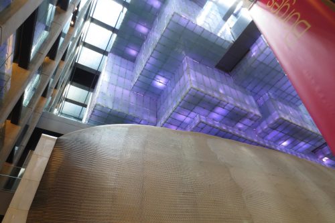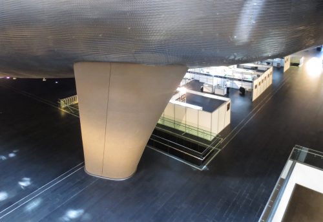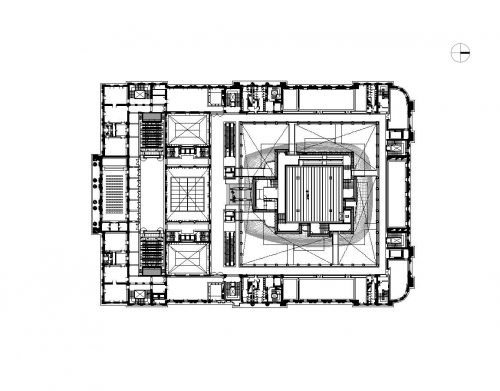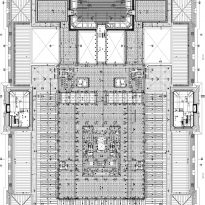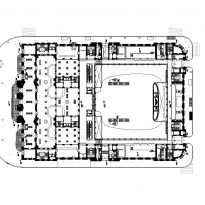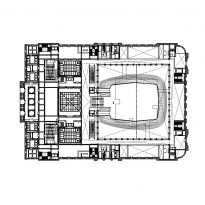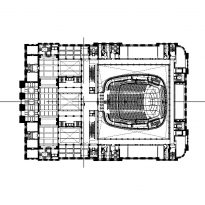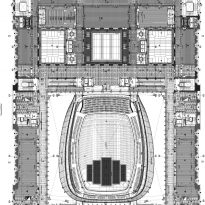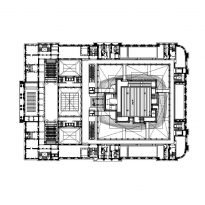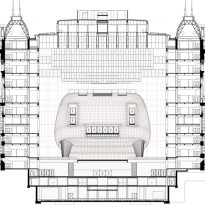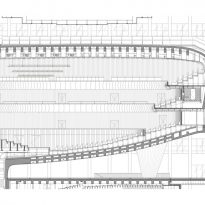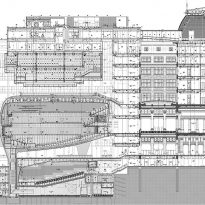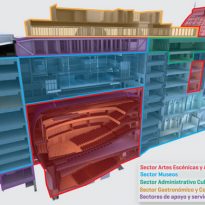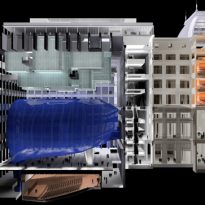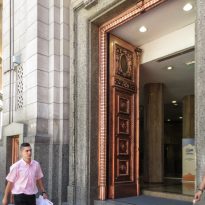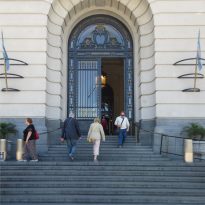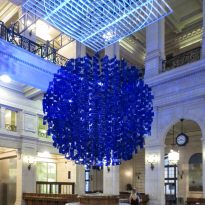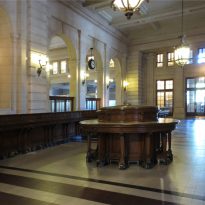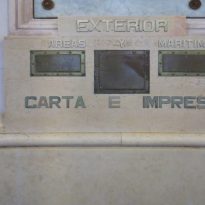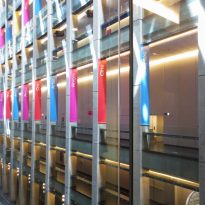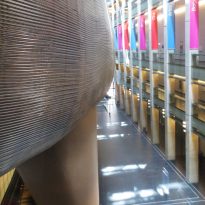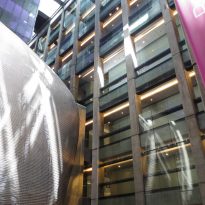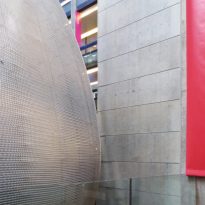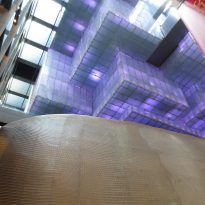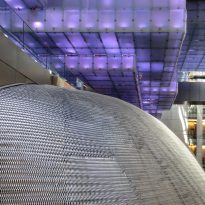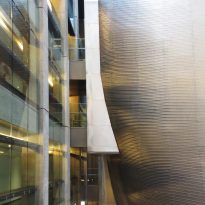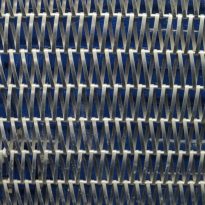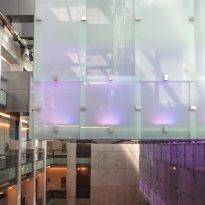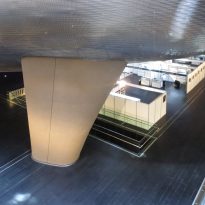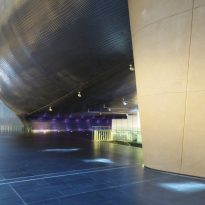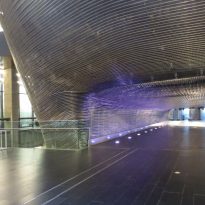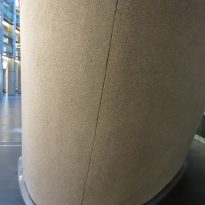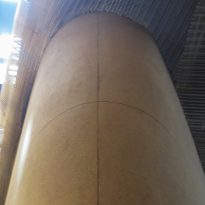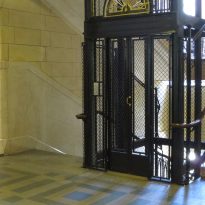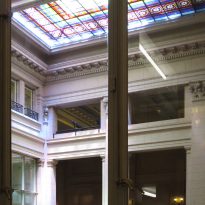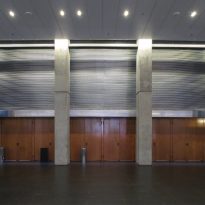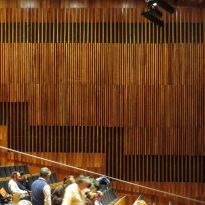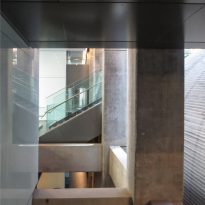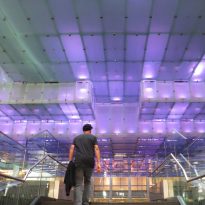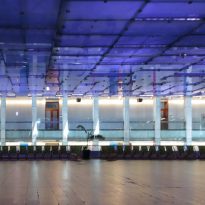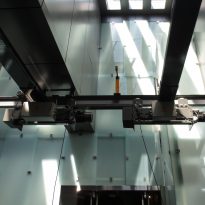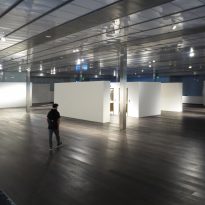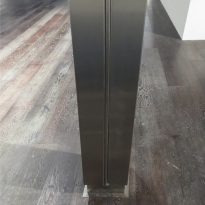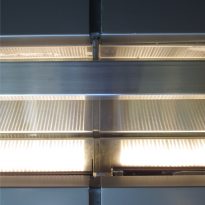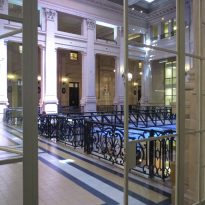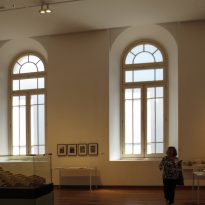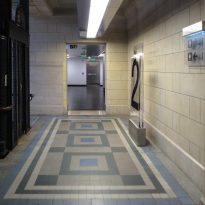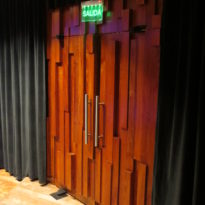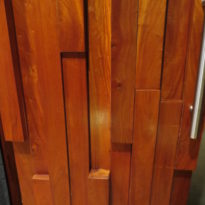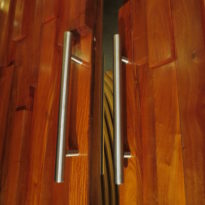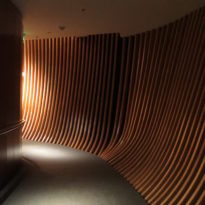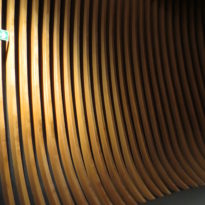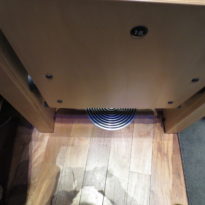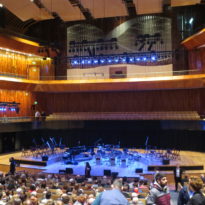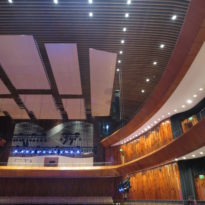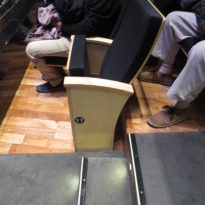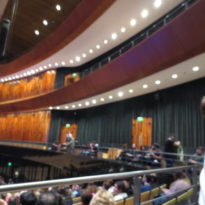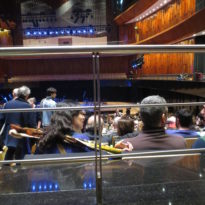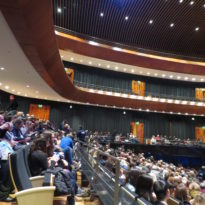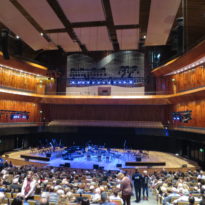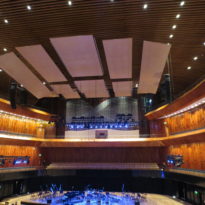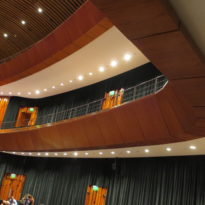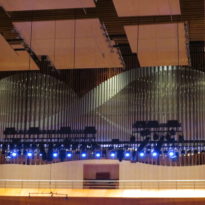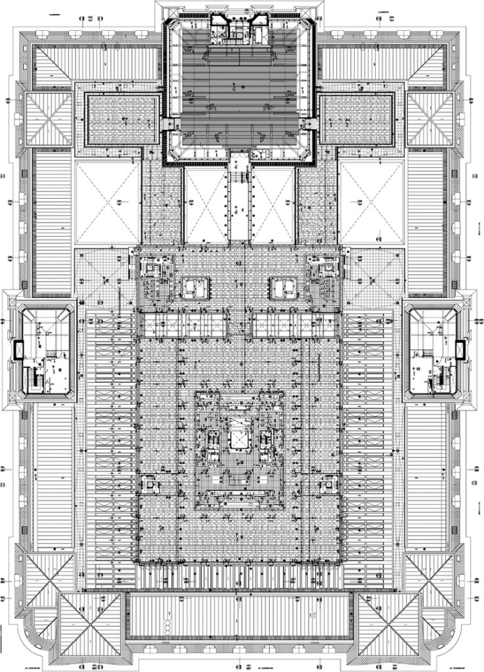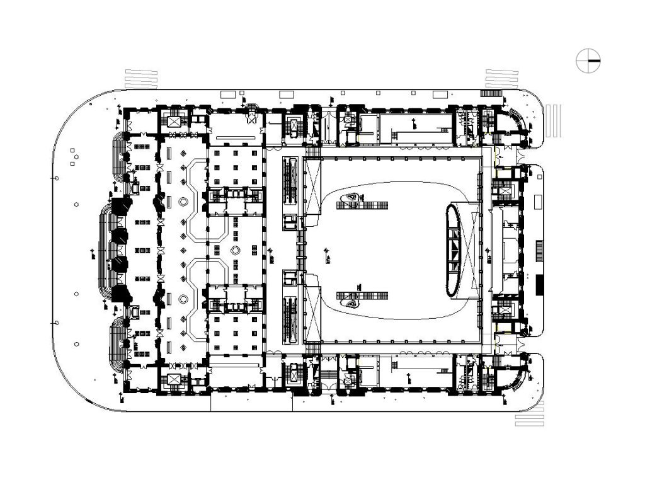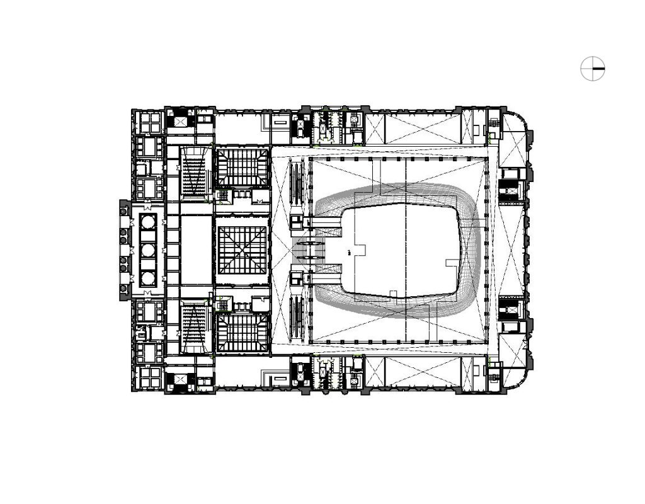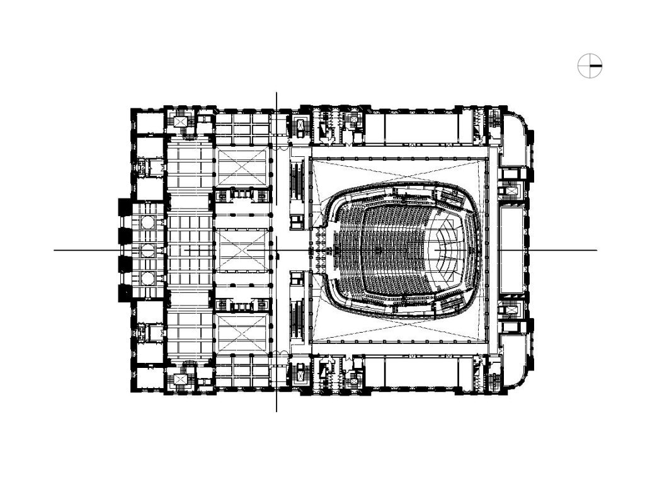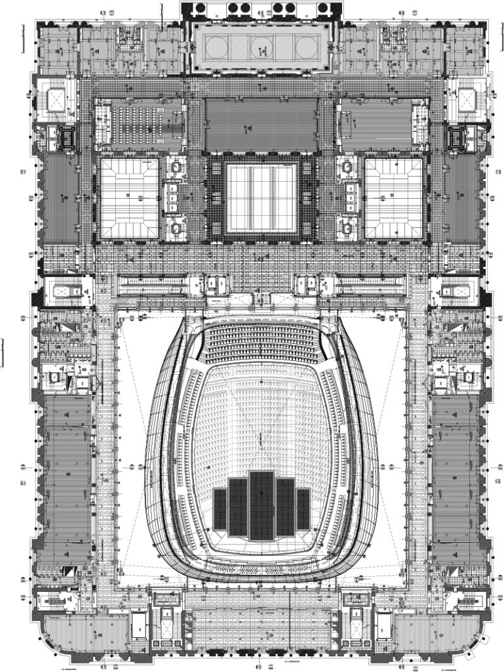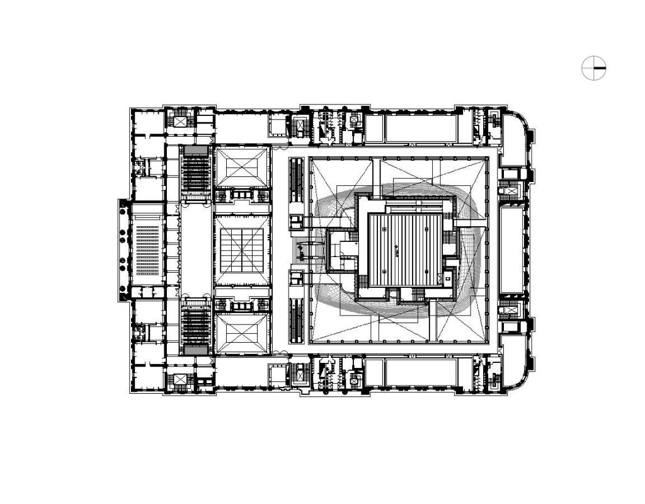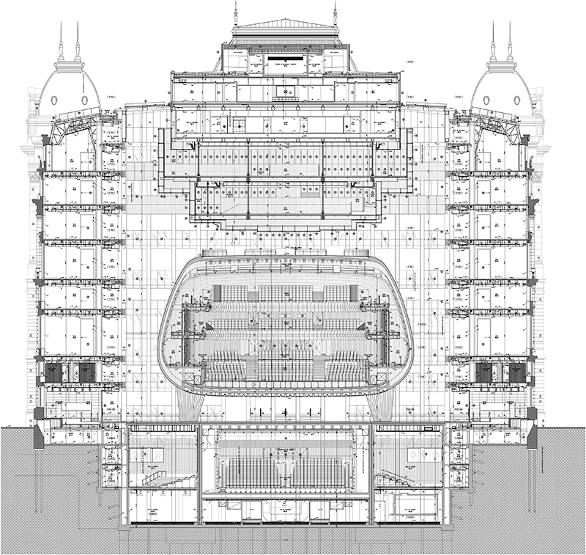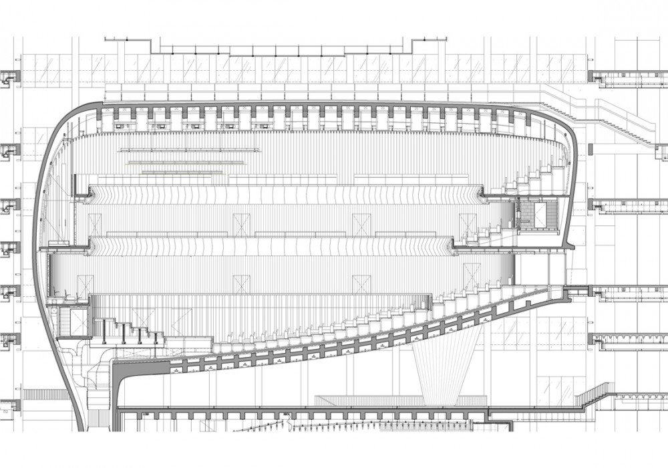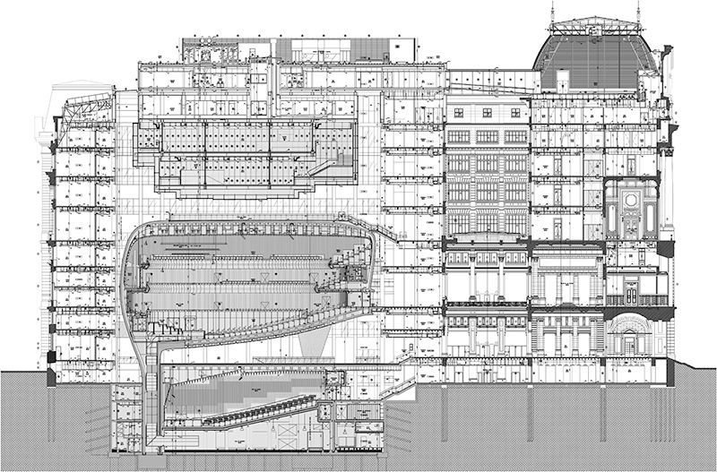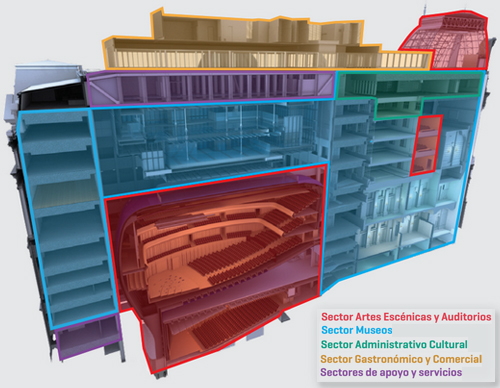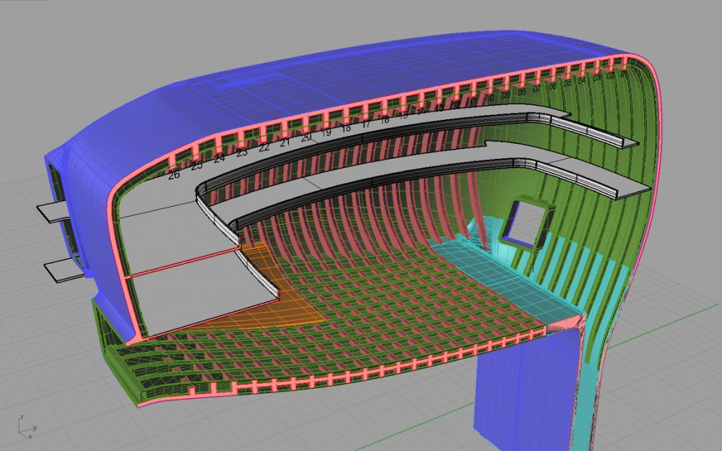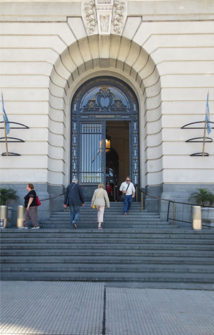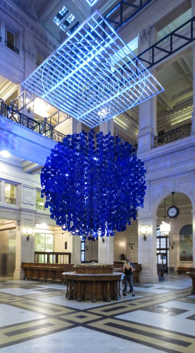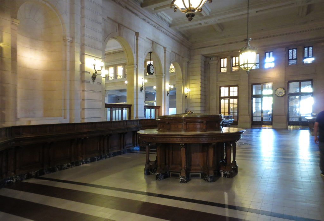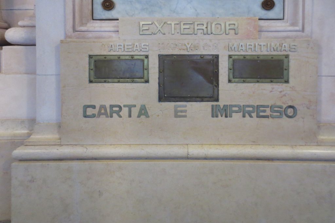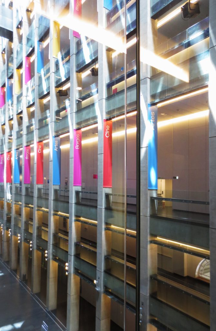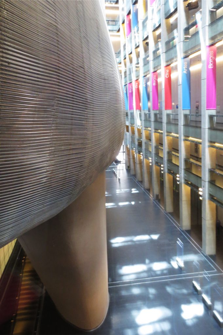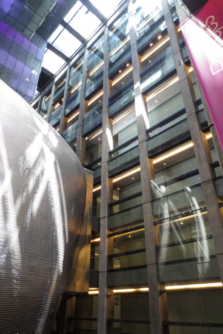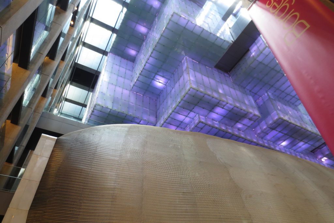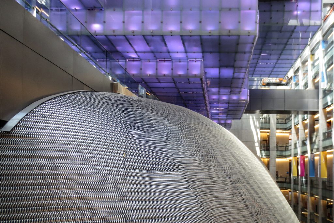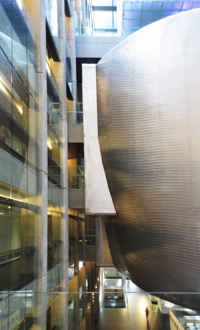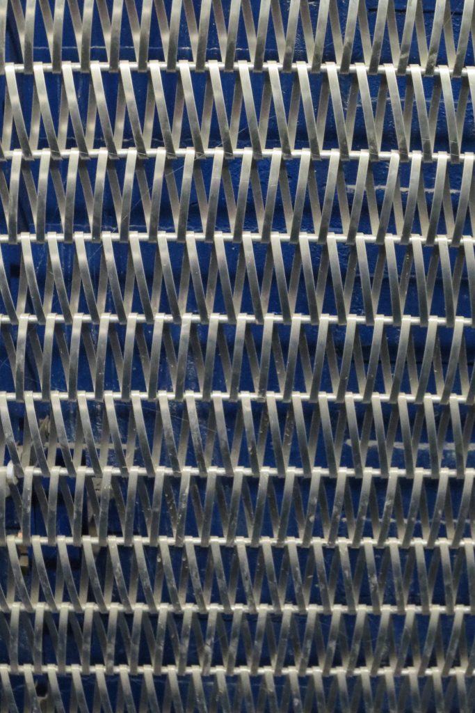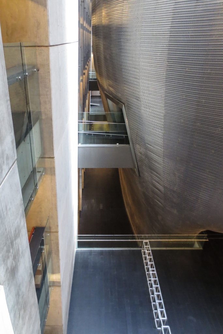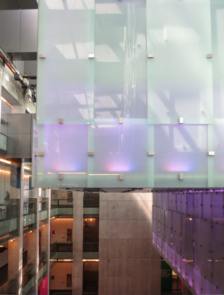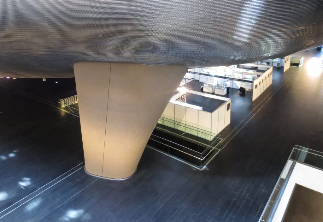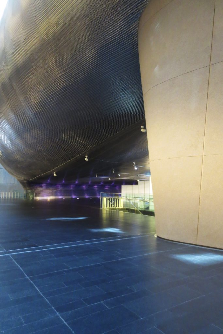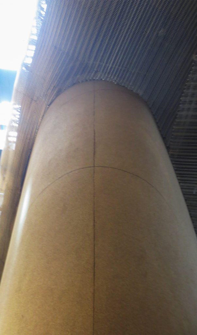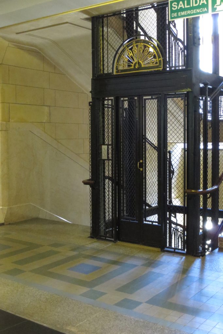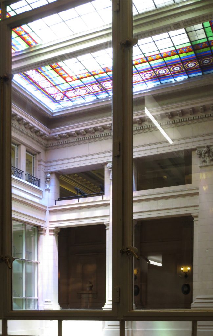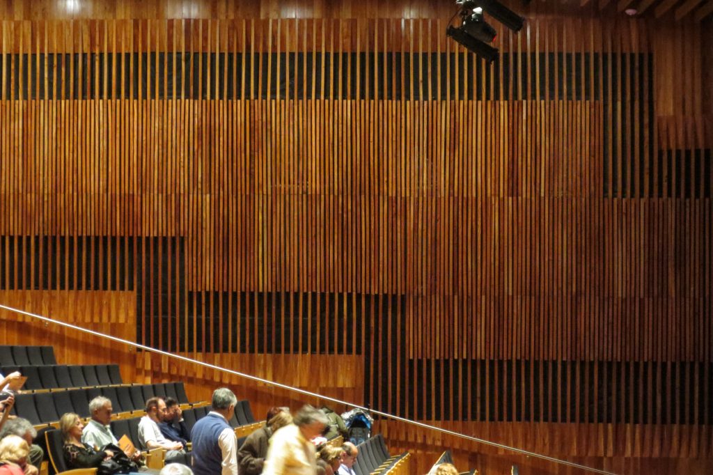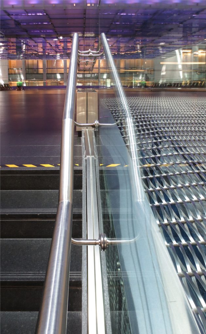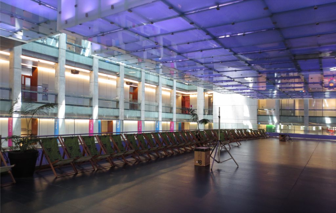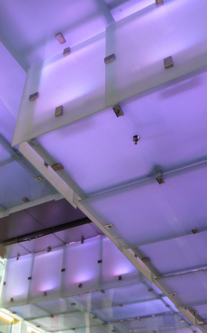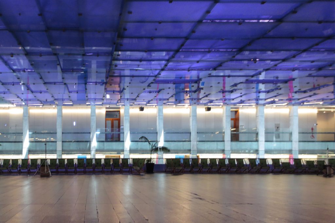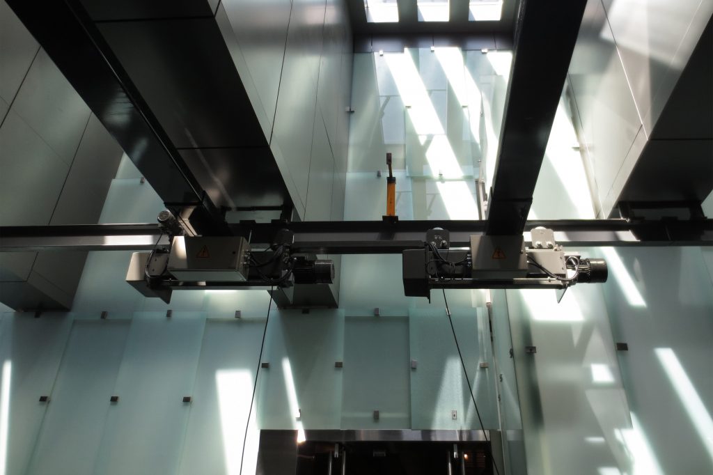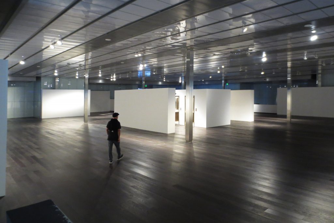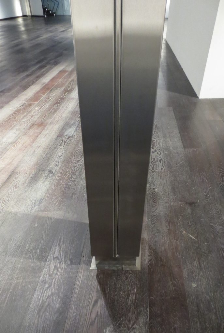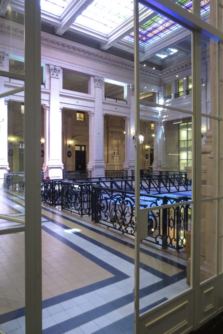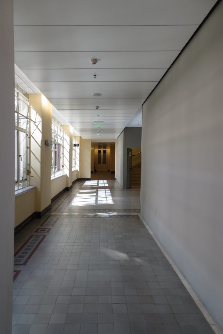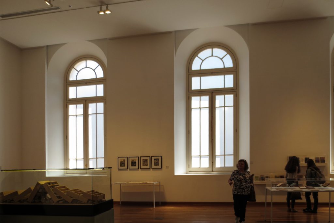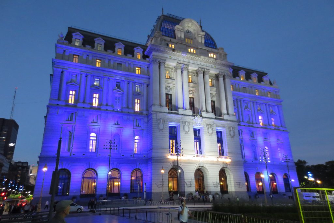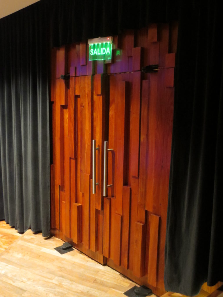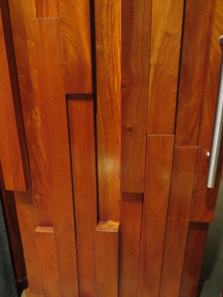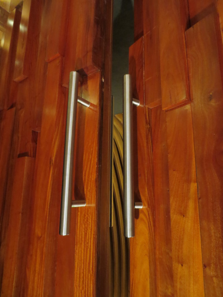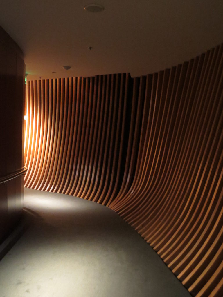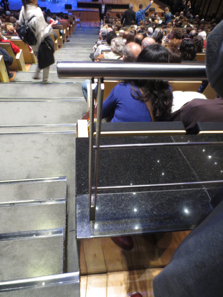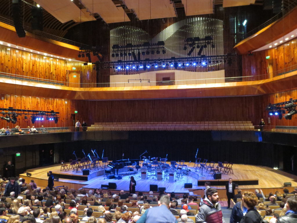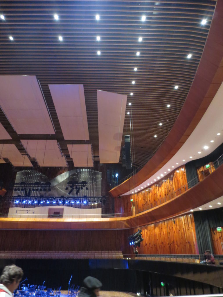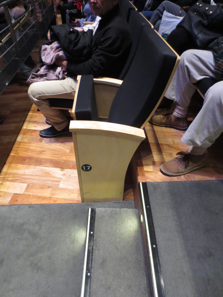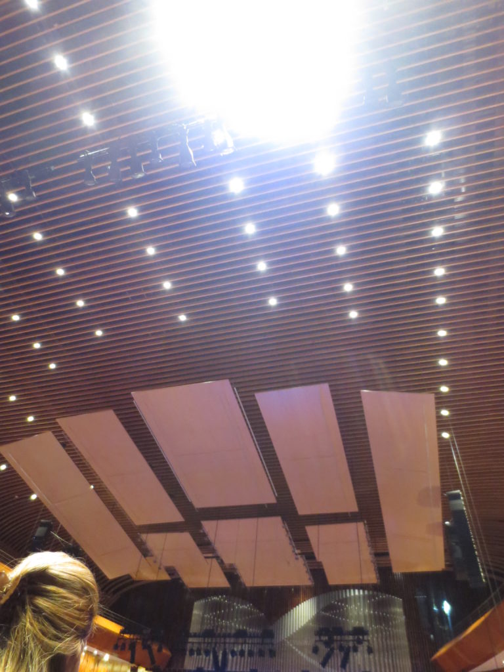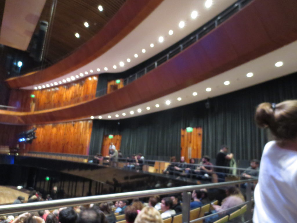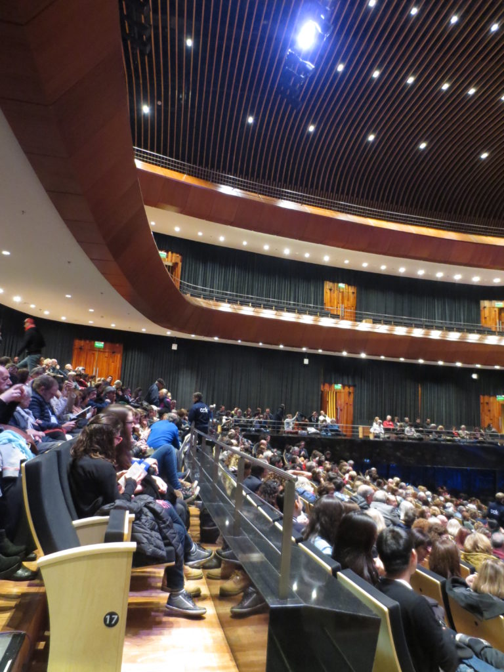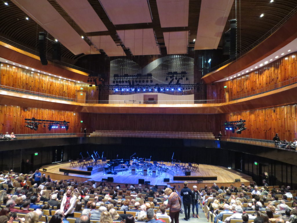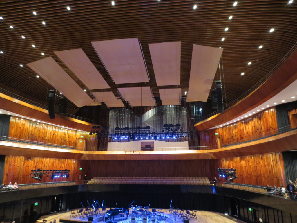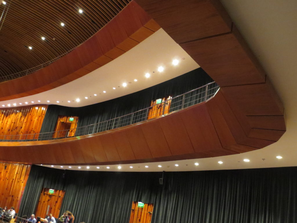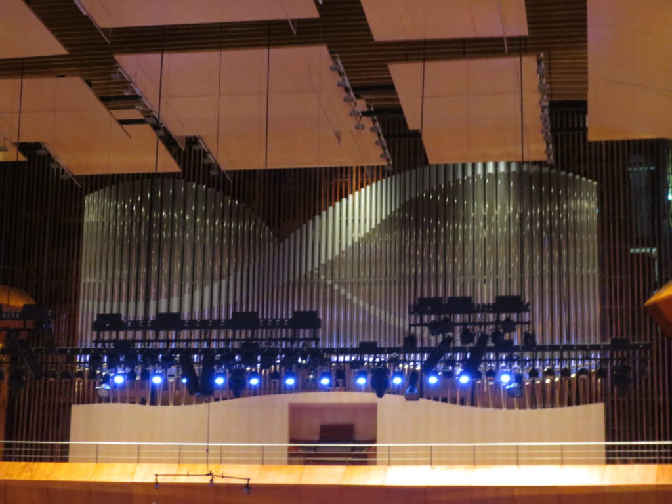Kirchner Cultural Center
 Some parts of this article have been translated using Google’s translation engine. We understand the quality of this translation is not excellent and we are working to replace these with high quality human translations.
Some parts of this article have been translated using Google’s translation engine. We understand the quality of this translation is not excellent and we are working to replace these with high quality human translations.

Introduction
BF Arquitectos was the winner of the International Contest opened by the Ministry of Cultural Planning of the Argentine Republic, to convert the former Post Office Palace of the city of Buenos Aires into a Cultural Center. The project took six years to complete and its budget moved away considerably from that initially submitted.
The name originally conceived for the largest cultural center in Latin America, 110,000 m2, was Centro Cultural Bicentenario, changed by the Centro Cultural Kirchner in 2010, after the death of former president of the country Néstor Kirchner, succeeded by his wife Cristina Fernández de Kirchner who inaugurated it on November 4, 2015.
Concept
With free access to all shows and activities, the Center aims to promote inclusion, popular participation and access by the entire community to the cultural assets of the country.
The Center aims to promote inclusion and popular participation with free admission.
The program combines the design of new avant-garde architectural spaces with a meticulous restoration work. The restoration respects the clear distinction of two sectors: the one that gathers public spaces, reflecting a new style at the time, known as “architecture of prestige”, with outstanding French influence of the second half of the eighteenth century and another of a utilitarian character Which contains the areas of service resolved following the utilitarian guidelines dictated by the Beaux-Arts Architecture tradition or French academicism.
On the concept that runs the work, the architect Enrique Bares recalled that the old Correros building “had been a paradigm of the culture of another time, with letters,” which over time remains in disuse, with a situation of abandonment “And that now” it will be a port, a sponge of the culture of the interior and it will be a huge diffuser of the culture to the outside “.
Location
The Kirchner Cultural Center is located in the former Palace of Post and Telegraphs, declared National Historical Monument in 1997 together with all the furniture that is inside and that was carefully restored, in the political and cultural nucleus of the Argentine capital.
In the neighborhood of San Nicolás, near the Government House, the Plaza de Mayo, the Avenida de Mayo and Congress, faces Puerto Madero, recent coastal recovery area on the River Plate. The Palace occupies the block included Leando Alem, Av Corrientes, Bouchard and Sarmiento, being its main entrance on the latter, by the so-called “noble area”, name that results from the restoration of the original facilities designed by the architect Norbert Maillart in 1928.
Spaces
The 110,000m2 Cultual Center, spread over 9 floors and 3 subsoils, offers spaces for the visual arts, performing arts, education and any other artistic manifestation, both local and regional. This modern, wide and diverse cultural center is dedicated to the visual arts, performing arts, education and other artistic manifestations, both local and regional.
During the 6 years of its implementation, the project involved more than 1,000 workers and six years of intensive restoration work. The final result is 15,000 square meters for exhibition space, 16 rehearsal rooms, 18 multipurpose rooms, 40 exhibition halls, including the Néstor Kirchner Room, the Eva Perón Room, the Hall of the Shields, the Hall of Honor, the Federal Hall, the Mail Museum and the Paka Paka Room, 6 auditoriums of 145m2 each, with stage and independent access booths. Four have fixed seats and bleachers and the other two have mobile equipment, as well as three restaurants, bars and 2 terraces on the roof.
Featured Spaces
Blue whale
The main auditorium, known as the “Blue Whale” with its 2200m2 of which 1200 correspond to a staggered plateau and the rest to trays, is adapted to 1,950 people.
It has a stage of 250 m2 and one of its main attractions is a tubular organ of the German firm Klais specially designed for this room. It has 56 registers and 3633 tubes, 193 of wood and the rest of metal, with measures between the 5 millimeters and the ten meters of height
Terrace of the Whale
This space is located on the roof of the large auditorium, a multifunctional and open space that allows you to appreciate the large piece that seems to float over it and that unfolds on the terrace, the “Chandelier” or “Great Lamp” permanently illuminated and by itself Itself is one of the many works of art that can be found in the center. This terrace has 100 loungers that invite to rest.
The Chandelier (The Great Lamp)
This state-of-the-art glazed structure, weighing 2,000tn, emulates a large square pendant lamp and glass pendant dimly in varying shades and supported with a frame of Vierendeel beams. It is accessed through 3 bridges per floor, 2.25x10m each, and encloses two levels of exhibition space, the Museum of Contemporary Art.
The Dome
The Dome, also known as Teatro del Cielo is a place for multiple uses that at the same time offers magnificent views of the city of Buenos Aires. With 500m2 it has an elevated stage of 38m2, motorized acoustic curtain, scenic lights, capacity for 260 chairs plus perimeter benches and forklifts.
Crowning the façade overlooking the river this top is also named for its beauty and combination of the old and the modern as the “fifth facade”
At the same level, a veranda terrace is the first public panoramic point of the city, next to a gastronomic sector and other complementary services that are developed in that floor.
Chamber Music Hall
With capacity for 540 spectators
Other spaces
In the 8th and 9th floors, above the Chandelier is located one of the sectors of kitchens and restaurant.
Structure
Restoring the existing external structure and maintaining many of the original spaces of the former Post Office Palace, the architects solved one of the major challenges of creating a vacuum of 50m on the side, piercing the inner courtyards with the purpose of placing in the Great Room of Concerts.
The cage
The internal part of the old building collapsed to expand its “heart” and reinforced the resulting sides with a structure known as “the cage” that supports the old structure, runs 8 floors. Its system of assembly and assembly in stretches of 15m make it a prominent part of the project. The beams in this case do not have intermediate supports and their placement on reaching the eighth floor allows the location of engine rooms and warehouses.
The blue whale
Known as the Blue Whale this is a concrete volume of 47 meters long, 40 wide and 20 feet high, an ovoid structure that seems suspended in that large hole, although in fact has three supports, a linear consisting of 14 piles And two other consisting of struts, a head of 8x8x3 with 4 piles of 2mts of diameter that penetrate to 35mts of depth.
The Slab of the Whale that forms its characteristic “belly” has a thickness 1,10mts and is posed in two directions.
From the same 90 ribs of steel were born that were giving shape to the volume and later coated tagentially with tables of 10cm that with their own deformations covered the structure that later was concreted in horizontal strips of 1,50m of height. In order to avoid internal shoring for the roof, reticulated metal beams supported on the nerves, leaving between them a space of 40m and covered with slabs of formwork.
So that the “legs” on which the volume is supported did not influence the acoustics of the room, they were not made accessible to the great structure and special supports of natural rubber were placed, more effective than the neoprene, to stop the possible vibrations of The nearby subway line
The Chandelier
Its structure forms a grid of Vierendeel beams that serve as support the rest of the structures that are above and below. It is a reticule of metal trusses of 5,6m of height placed every 4m. The Chandelier covers a light of 50 meters, leaning on level +46, of the “cage” of reinforced concrete.
8th and 9th floors
Above the Chandelier and on steel deck slabs, just like the hanging slabs used in La Gran Lamp is the kitchen sector and a restaurant. This structural system allows to lighten the total load of the same.
The engine room is at a higher level.
Dome
In the Dome took advantage of the existing metallic structure conditioning it to accommodate an auditorium with capacity for 100 people.
The conditioning consisted of motorized cord curtains and an electroacoustic system to control the sound. The air conditioning is done from the ceiling with the pipes hidden in the corners of the structure until arriving at the unit of treatment.
Materials
The construction of the Great Concert Hall required the use of 5,000 m3 of concrete and 1,050 tons of steel. The amount reaches a maximum of 280 kg / m3, corresponding to the legs of the Whale. The outer face is painted blue and covered with a continuous metal mesh, placed in vertical strips whose joints are imperceptible thanks to a special bonding system that at the same time allows the movement of this second skin
[perfectpullquote align=”right” cite=”” link=”” color=”” class=”” size=””]The Great Lamp has an outer skin of 2.400m2[/perfectpullquote]
The acoustic design includes 2 “x2” laminated wood profiles that form the ribs that are visible, taking into account all the systems necessary for the reverberation to be 2 seconds. For the ceiling used the classic gypsum arming system.
The natural rubber that was used to neutralize the possible vibrations in the legs on which the great salt supports has a useful life of 50 years, being able to be easily renewed
The Great Lamp has an outer skin of 2,400m2 and 2,150m2 in the interior and its two levels hang from the ceiling, using the structure of beams and steel tensors, allowing to observe its three-dimensional geometric conformation from different angles and planes. Its walls are completely glazed, emulating a large lamp.
In the restoration of the Dome, the original metallic structure and its ornamentation were preserved, replacing the old slates of the roof with double facetted glasses equipped with a high-tech Led system that converts the surface into an active screen combining colors and shapes .
Video
