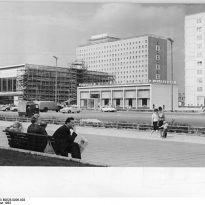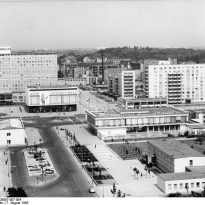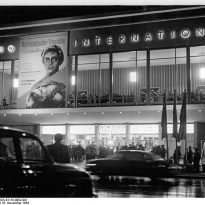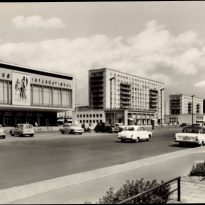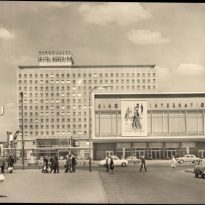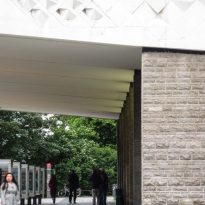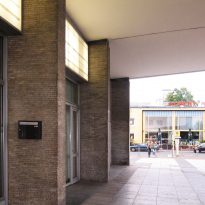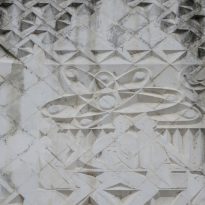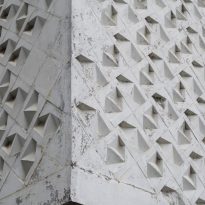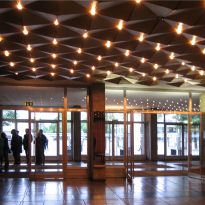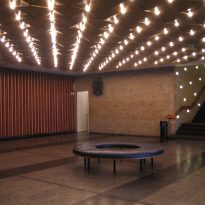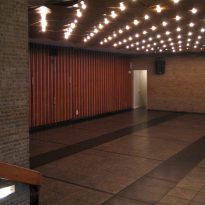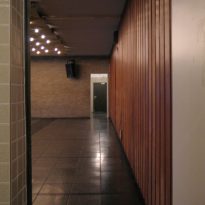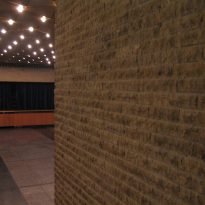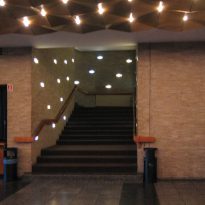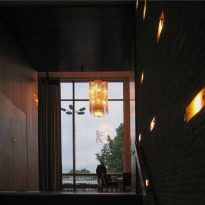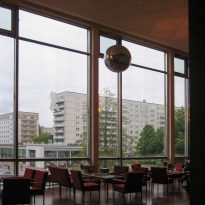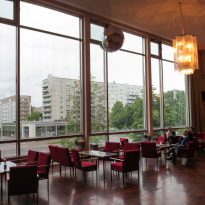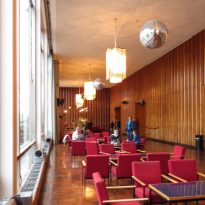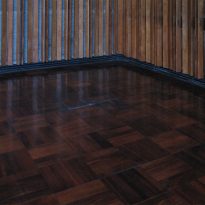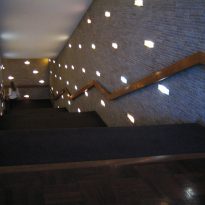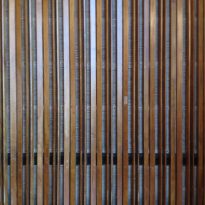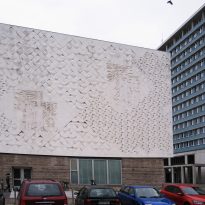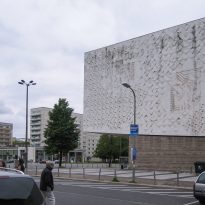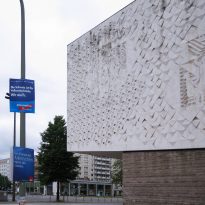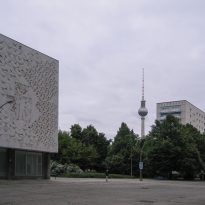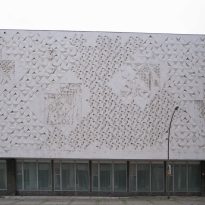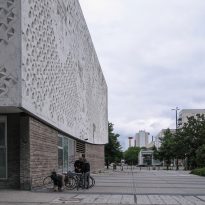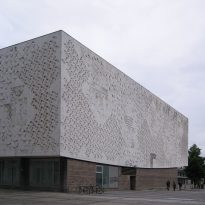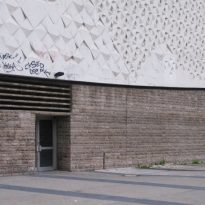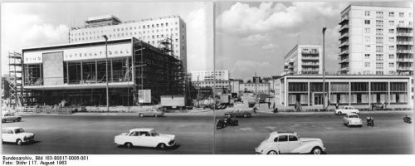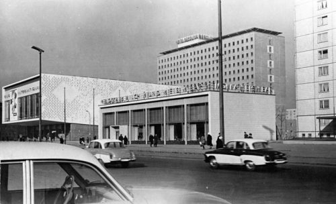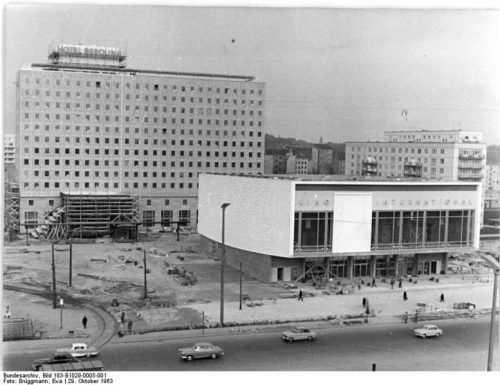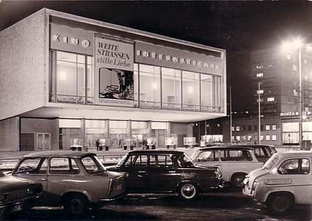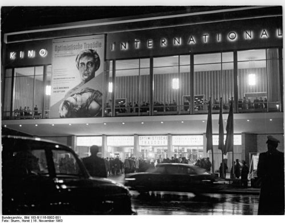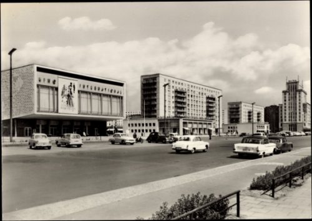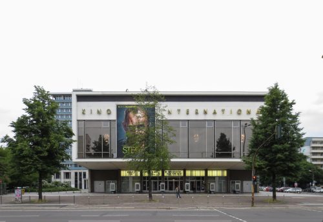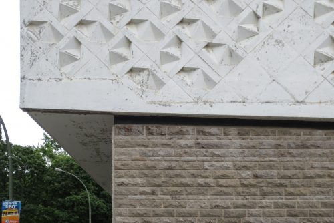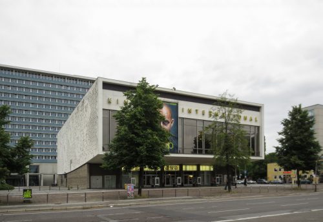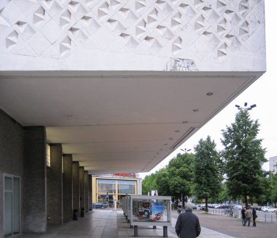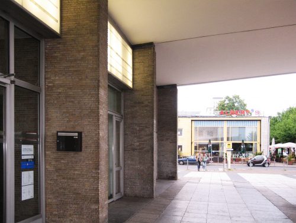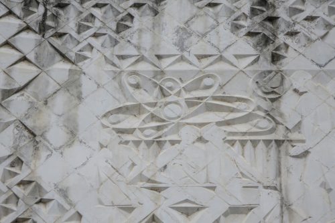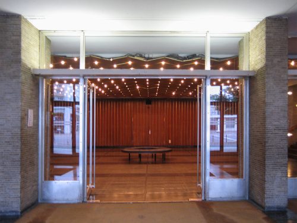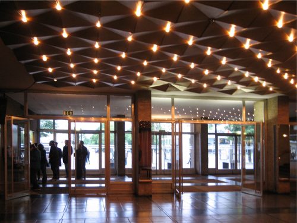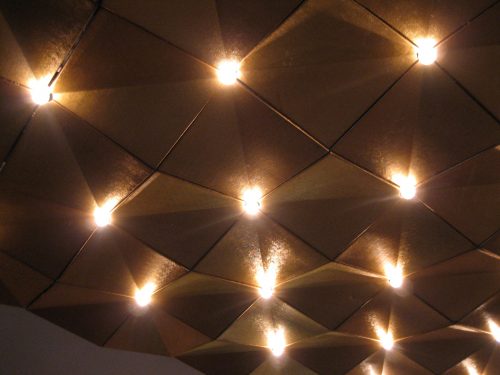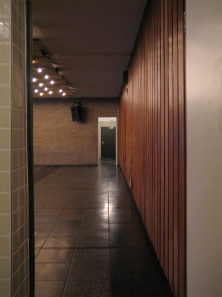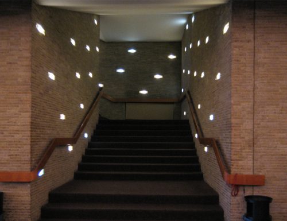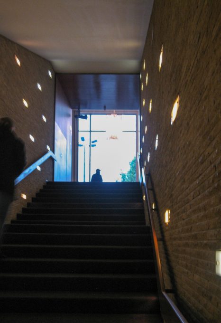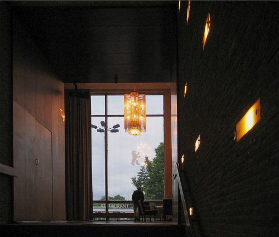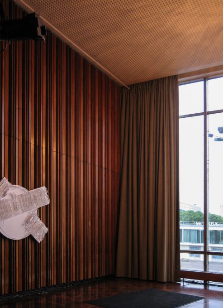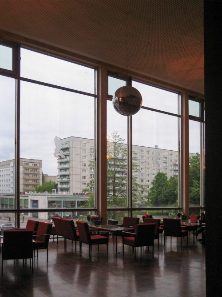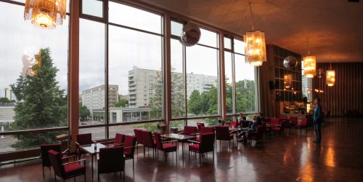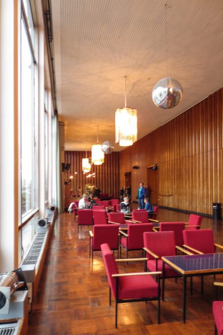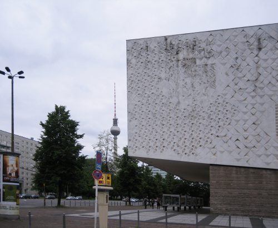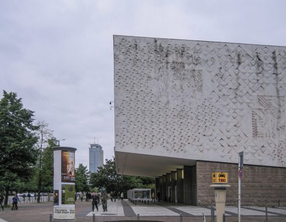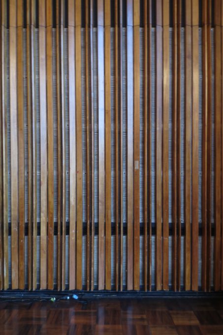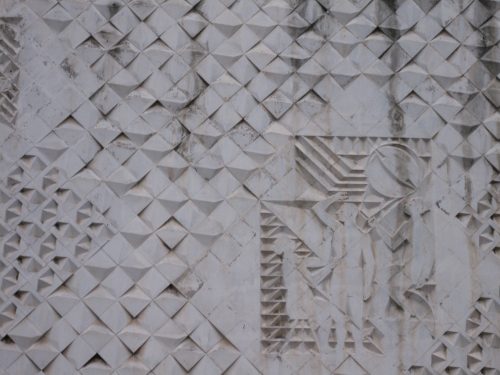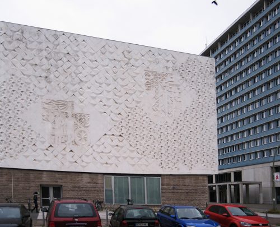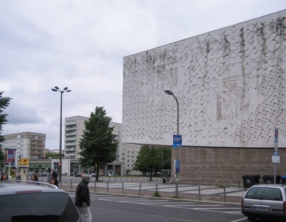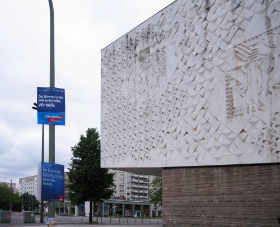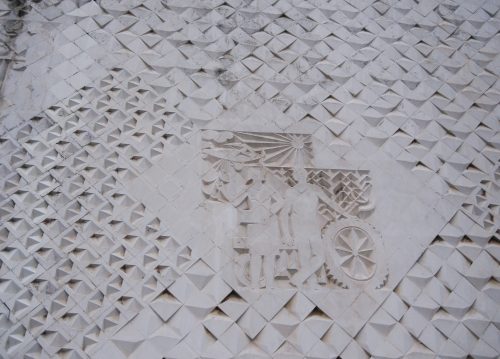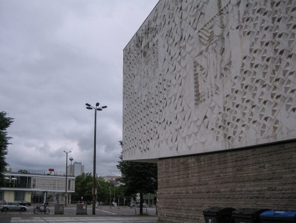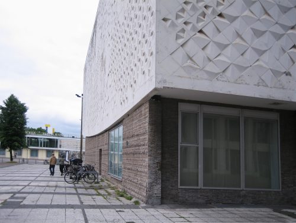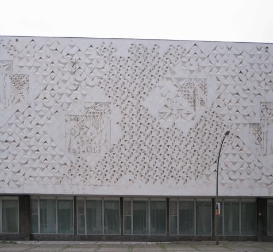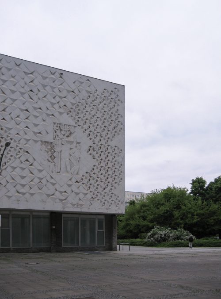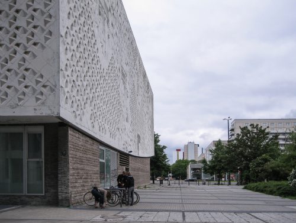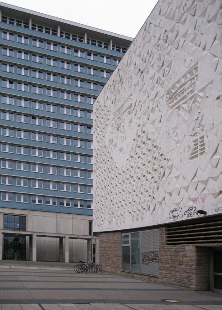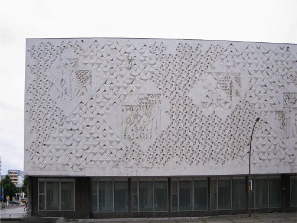Kino International

Introduction
The Kino International is a theater and cinema located in the German capital which hosted premieres until the fall of the Berlin Wall in 1989. Construction began in 1961 during the construction of the second phase of the Avenida Karl-Max, which Unlike the first phase with institutional buildings and classicist various spaces outdoor leisure, retail stores, restaurants and cultural facilities, including the International Kino was inaugurated on November 15, 1963 with capacity for 551 spectators were opened. In 1990 the premises were renovated and some years later the Berlinale Film Festival uses the Kino International Projection and international premieres. UNESCO World Heritage since 1995, Kino International Theatre is a landmark for the architecture of Berlin.
Situation
The Kino International cinema is located in Karl-Marx-Allee 33, Berolinastraße corner in the old East Berlin, Germany. This avenue was called Stalin Allee until it was renamed in 1961.
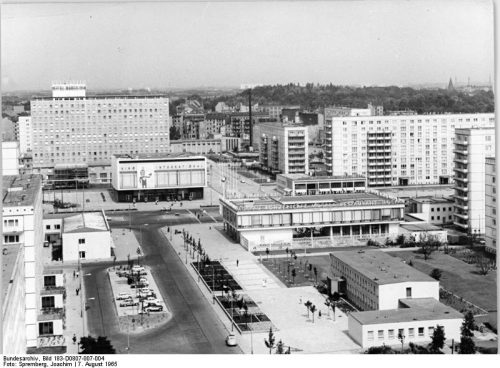
The Karl-Marx-Allee is a famous area of Berlin, with a uniform architecture and rich history of the ever-changing cultural advances. His change of name was made after the German philosopher Karl Marx. The boulevard was a place where you could find the socialist elite throughout history in East Berlin. The Karl-Marx-Allee was a construction project in progress at the end of 1950 mid 1960. During the second phase of the project, launched plans for a film.
Concept
The architect Josef Kaiser had already designed several resorts in the Karl-Marx-Allee when he joined Heinz Aust to design a new three-story theater. In its development of new concepts used internationally in the design of theaters, from the curvature and slope in rows of seats to the projection booth, through sound similar elements to those found in studies incorporated recording, with all the technical advances of the moment. The priorities were optimal vision and high-end sound.
Spaces
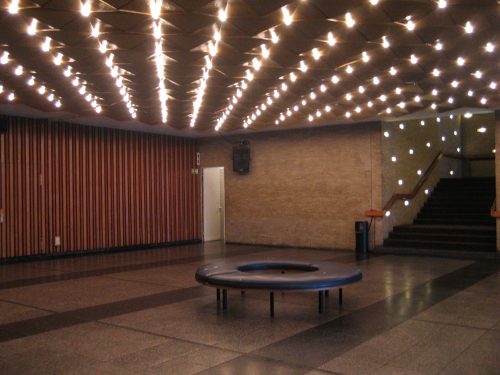
In the large hall on the ground floor, which always retained its original decor, is the box office. Across glass doors access the lobby featuring two cloakrooms, toilets and a particular round center chair. Behind the wooden planks and curtains library once stood. That space was later used occasionally as a bar. On both sides of two spacious lobby stairs lead to the first floor where a restaurant and bar is located from which glass you can see the brasserie Mockba, formerly Cafe Moskau, located in front and ended a year later, also the work of Josef Kaiser.
Both the lobby on the ground floor and first floor bar events where you could find political and social leaders of the time, both releases and specific meetings were held. A sign of the times can be found in the underground bunker located below the theater, intended to state leaders. The lobby of the first floor is a less austere than the downstairs room, there are several seating areas and a bar whose bar is the only area in front of the wall facing the street you are not attached crystals.
In addition to the main hall with capacity for 551 attendees, other rooms include a library, an office Oktoberklub, and a “Living Representation” in which the leader of the state and party spoke before and after releases. Today, these rooms accommodate meetings and celebrations of gay and lesbian club Kino International.
The auditorium has a gentle slope towards the screen and is flanked by two side corridors whose walls are covered with wooden panels projecting light sconces, also of wood, and the undulating ceiling white. On the back you can see the windows of the cinema.
Structure
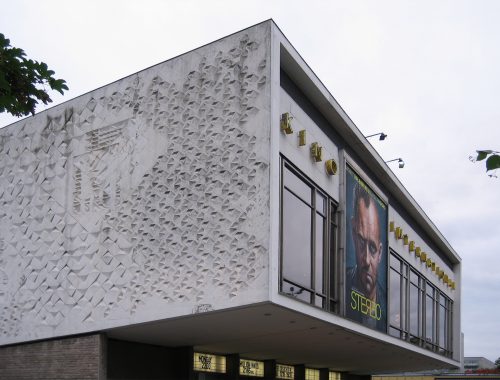
Description
The architects Josef Kaiser and Heinz Aust projected a reinforced concrete structure with 3 floors and bright sandstone facade. It is a simple plan that combines two rectangles with different sizes so each floor plans vary: the ground floor is 38x35m and 47x35m second floor. The main facade facing the avenue is lined with a suspended glass on the floor, while the side walls are closed with stone reliefs of Waldemar Grzimek, Hubert Schiefelbein and Karl-Heinz Schamal.
The main façade on the ground floor uses 7 concrete pillars clad in stone in support of higher plants and division where the gates are set.
Materials
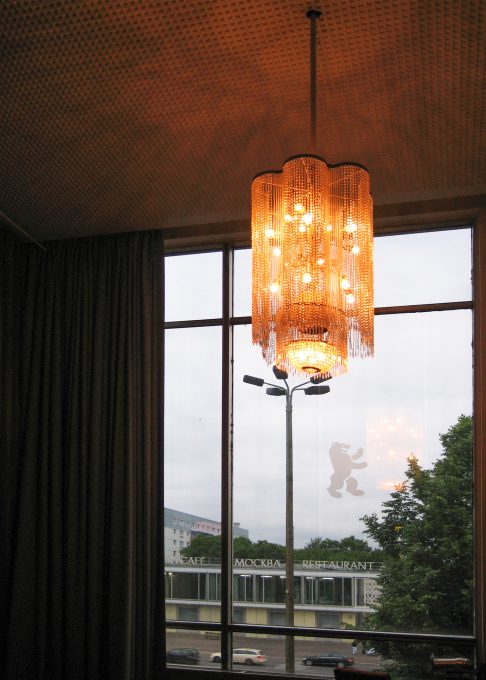
In its construction Josef Kaiser used a reinforced concrete structural frame with glass facades and glossy front and worked stone in the other sandstone. The main entrance consists of five double glass doors and metal that focus on the main facade and create inside a space separate lobby lockers are located by another group similar to the exterior doors.
• Interior
In its day, Kino International represented the vanguard in cinemas, with sloping ceilings and seats and walls covered with acoustic damping panels. In some sectors are wood panels with open joints compensation that guarantees a unique listening experience at the time. The undulating roof also optimizes the sounds in the area of the seats. In the 1980s Kino International was one of the first theaters in the GDR equipped with Dolby Stereo.
The interior decor, rich wood and draperies remains in the Cold War, like all the furniture. Continues to draw attention to a curtain of sequins on one of the sides of the stairs and ceiling covered with geometrical figures with volume and lighting bulbs at their intersections lobby. Some of the walls were coated with finely boxes or wooden slats stones. The floors are covered with granite plates, and bathrooms and with different combinations of wood in other rooms. The coating of thin stone plates with open joint repeats part of the exterior walls.
On the first floor lobby draw attention four huge chandeliers, floor is parquet and the walls are covered in part with wood paneling.


