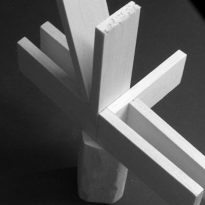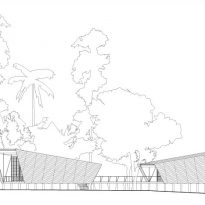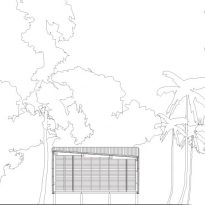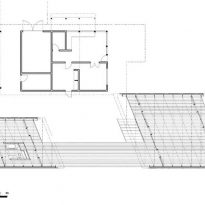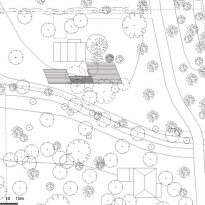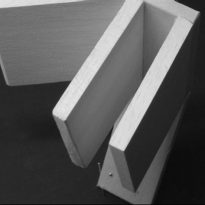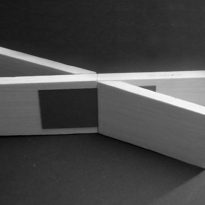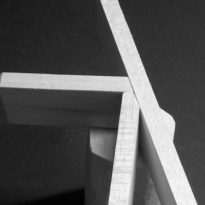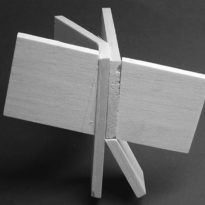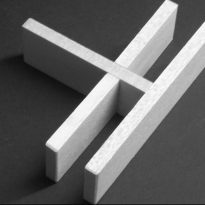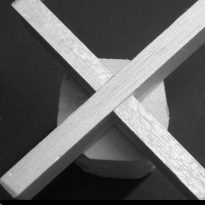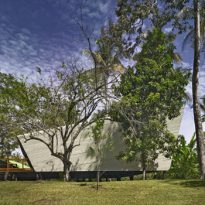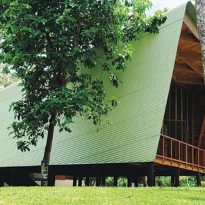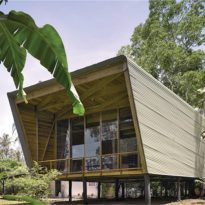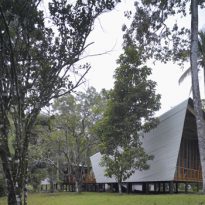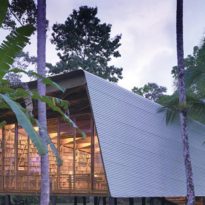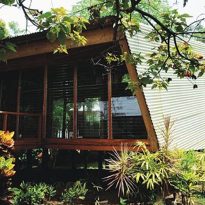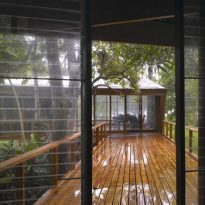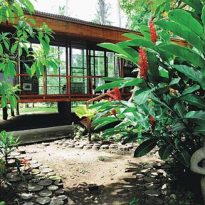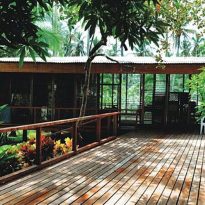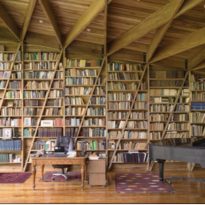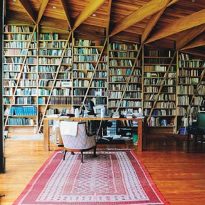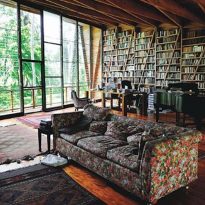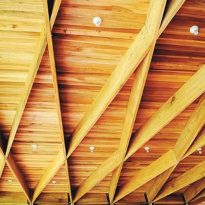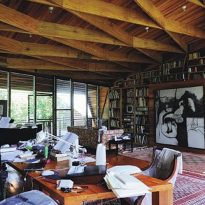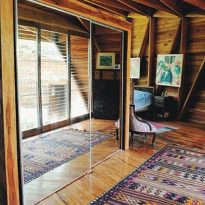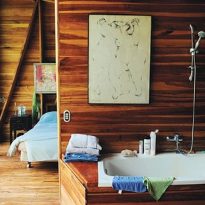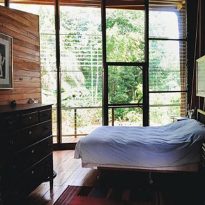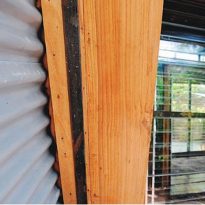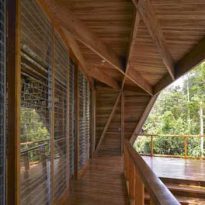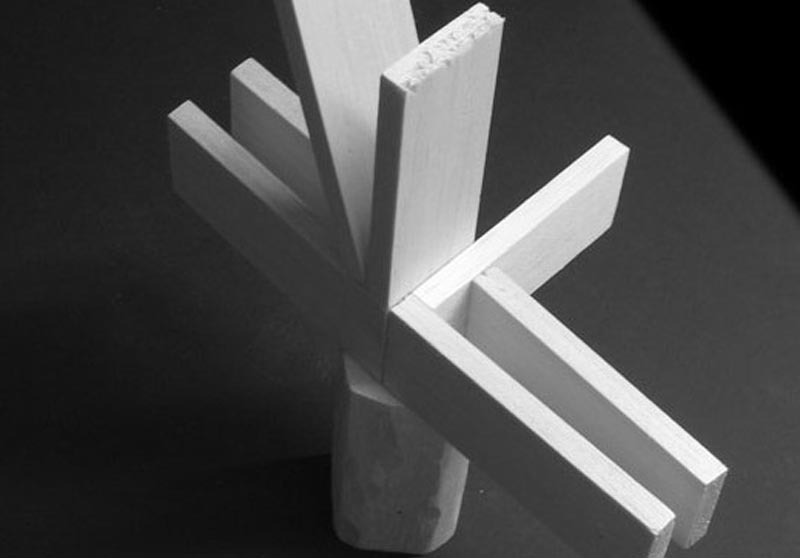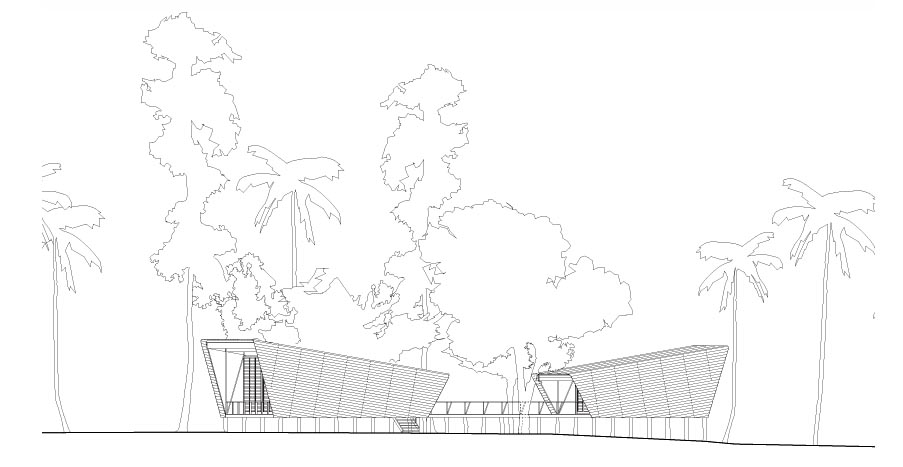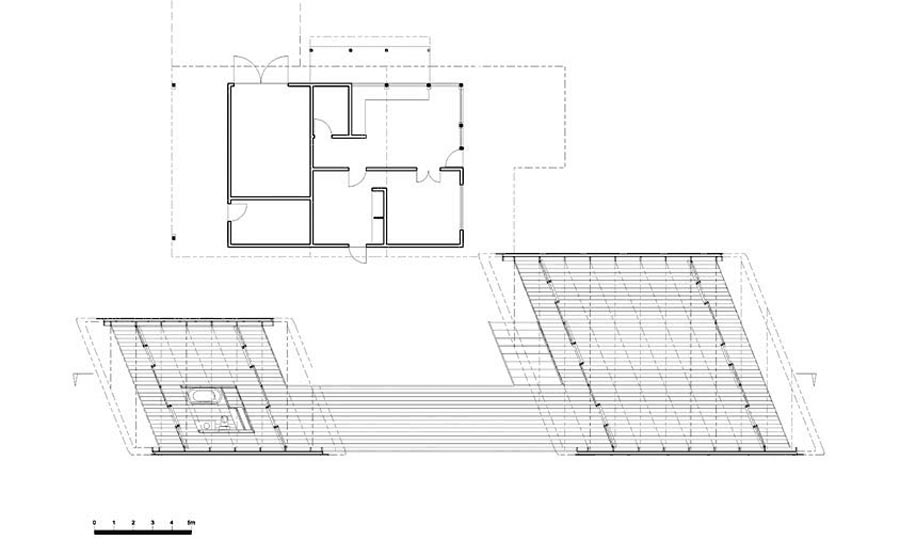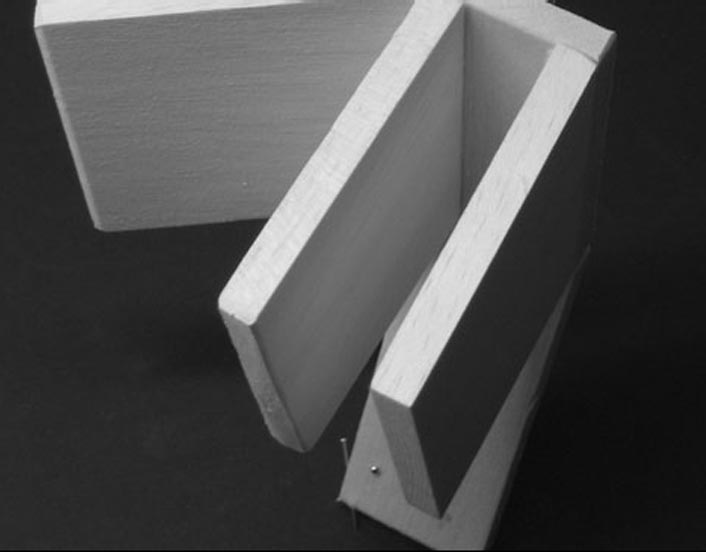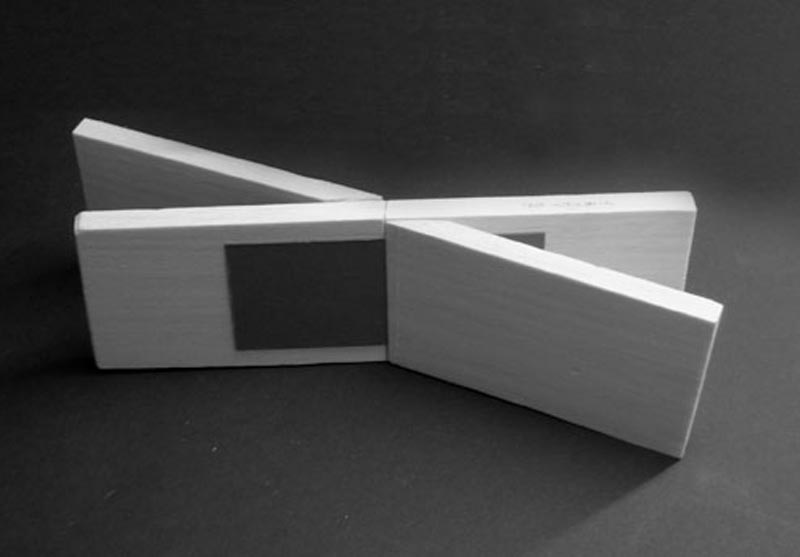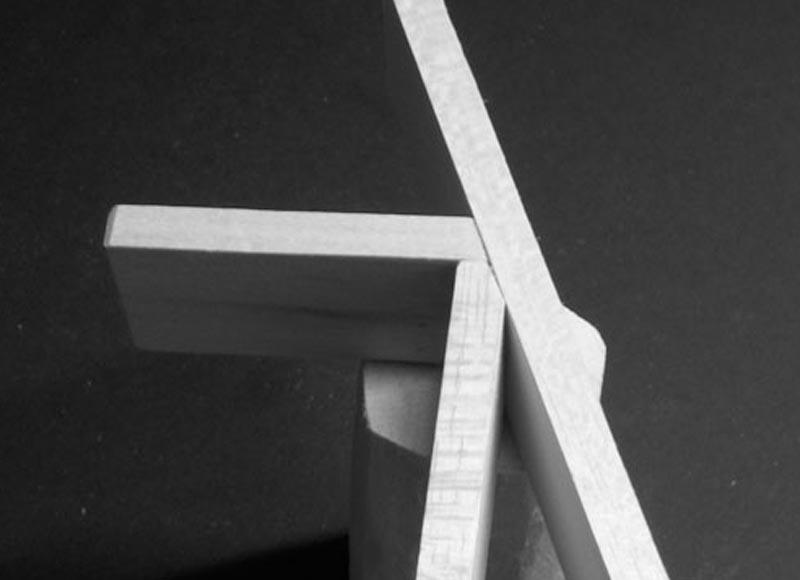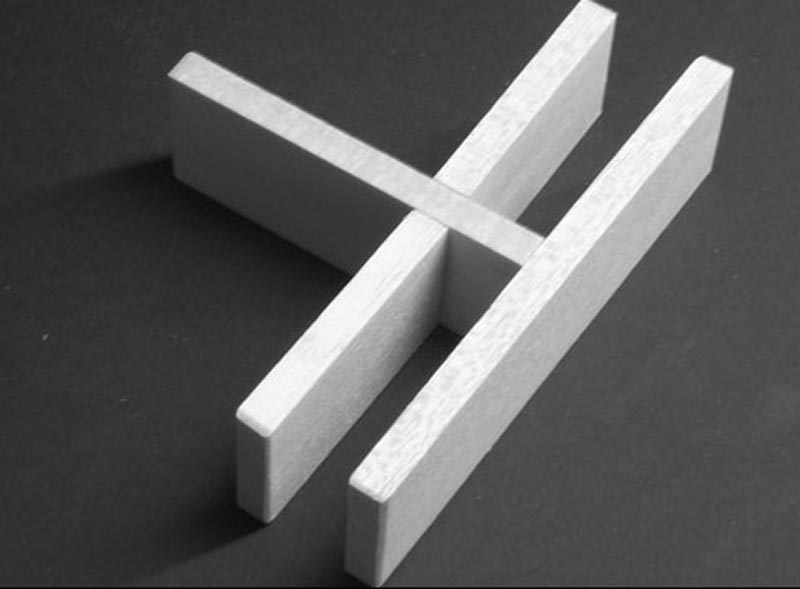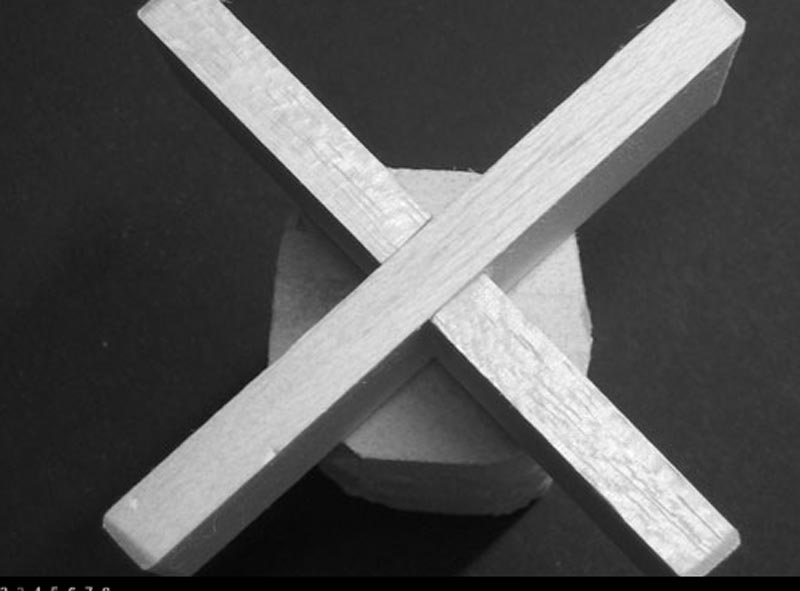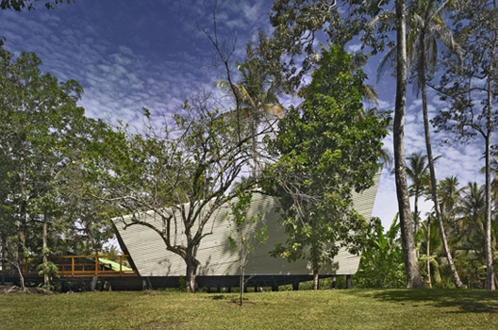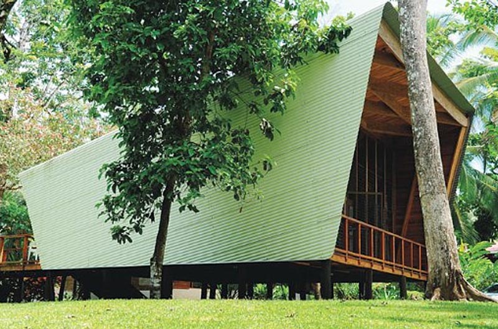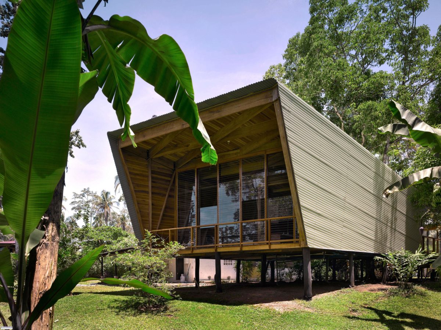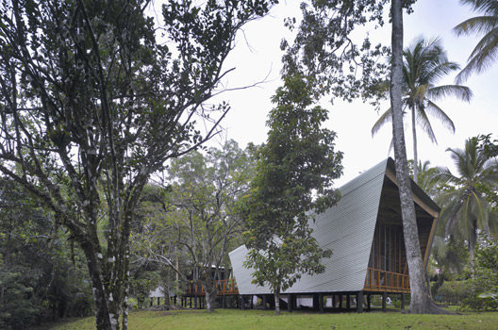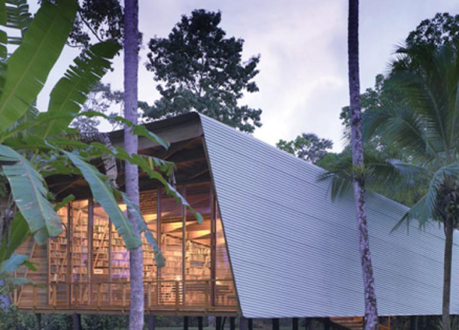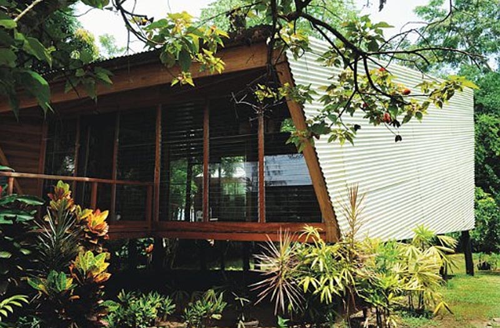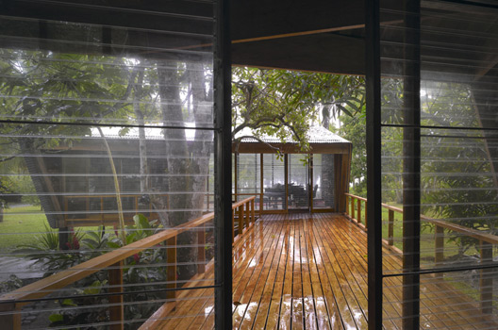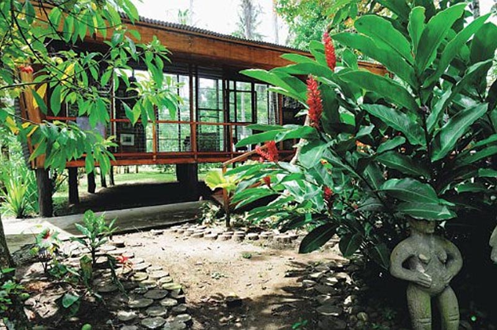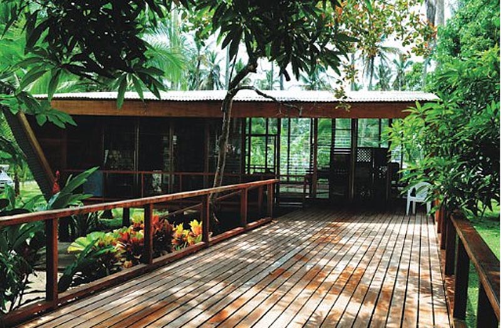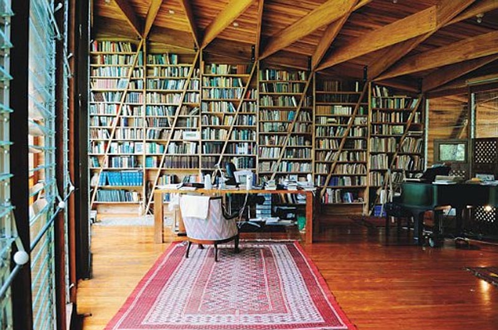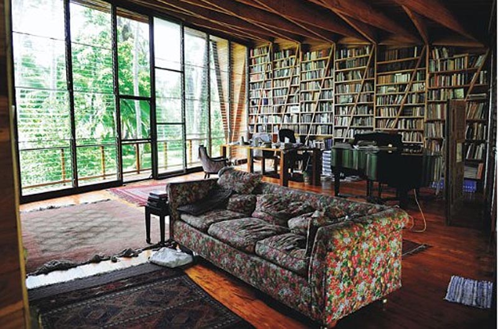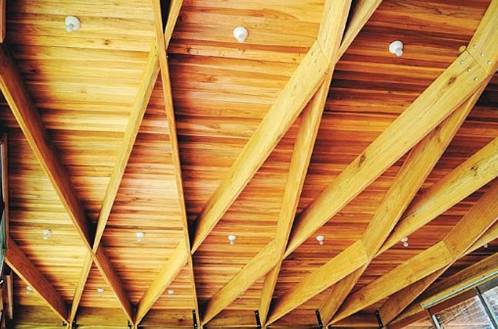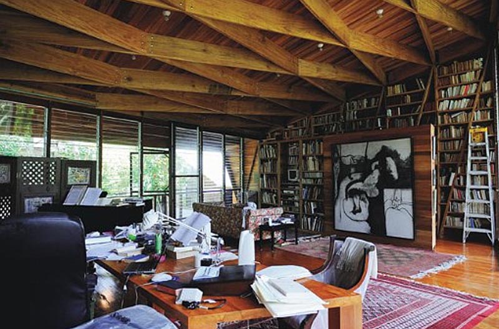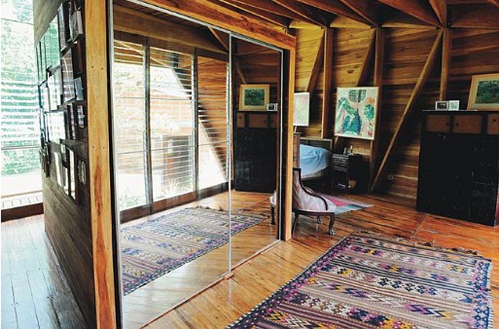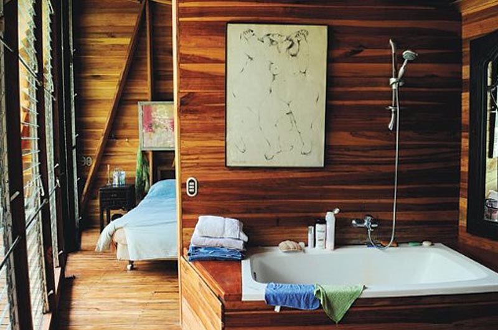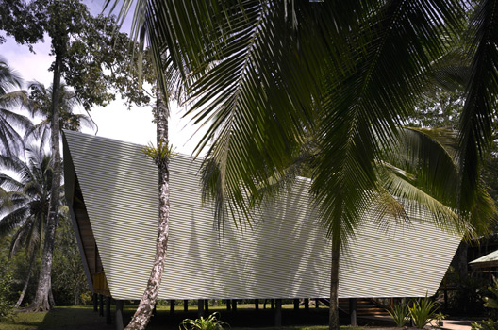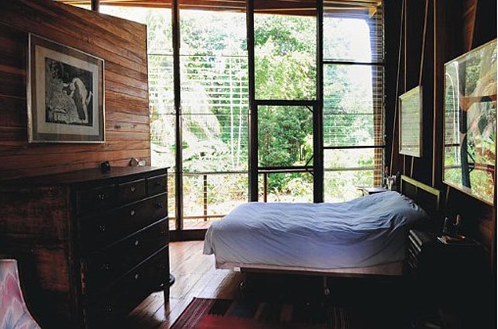Kike House

Introduction
Combining ancient indigenous techniques in using wood as the joints as well as new technologies and design, study English Gianni Botsford Architects up this housing survey parallelepiped shaped, within four months during 2006.
En 2008 esta casa fue galardonada con el Premio Lubetkin, galardón dirigido a la mejor obra arquitectónica fuera de la Unión Europea. The prize includes only British Architects RIBA members who have built some work outside the EU.
Although the owner’s name is Keith Botsford, father of the architect, the house is named Kike, because that name is known to the locals.
Location
The site chosen to build this particular building was Cahuita, Province of Limon, 42 miles south of Puerto Limon, one of the largest ports in Costa Rica, along the Caribbean Sea.
Concept
The main focus in designing the project was the need to accommodate the 17,000 volumes which collects the owner, who is a writer, and yet should also provide a space for the enjoyment of music.
Description
It is a construction but differs from the typical Caribbean buildings, integrates with the environment, both visually and environmentally.
Both flags are supported by piles that are buried six feet into the ground and are a way to vent the house and protect it from flooding.
The shutters are designed so that the wind flowing as the sea breeze, located in front of the pavilion.
The roofs of the two pavilions are also designed based on the geometry of the parallelogram. The architect studied the solar movements to locate the house warm so that as little as possible by the location of the trees and the roofs gave a drop of two to three inches so that the rain always falls on the same side.
Between the two pavilions was built a bridge, as the writer Botsford asked her son not to be removed any tree in the ground. This is the main reason why the architect Gianni divided the house into two pavilions.
Spaces
Kike House consists of two pavilions connected by a bridge on a total area of 280 square meters.
The common pattern is a parallelogram construction, a figure which constitutes the form of flags, the roof and the desktop.
The main pavilion is a large room used as a library and space for the writer, is the largest area and has sea views.
The second flag, but a reflection of the first, smaller, two-thirds of the surface of another, and another library houses smaller rooms, bathroom and terrace. The views are towards the forest.
Structure
The pavilions are made of a wooden structure from local sources, seated on a cement base and high ground.
The beams of the roof covering a span of 10 meters with a song of 35.5 centimeters, thereby preventing vertical columns inside.
The roof of a water rise toward the sea.
Materials
The walls of the house was designed as a parallelogram with laurel wood and zinc outer skin completely covering the sides of the house. Beneath this “skin” Botsford created a ventilation system through a hollow wall by the air circulating and prevents external heat radiating inside the residence.
The windows are another important element in the ventilation. They are made of glass placed louvers to control air movement through space and offer exquisite quality of inner light.
The piles of 1.20 meters, which raise the cache timber construction are like the pavement of the main pavilion, native wood valued for its hardness and resistance to moisture and termites.
The floor of the pavilion is small sura and wood deck joists are made of loquat.
