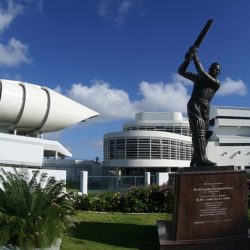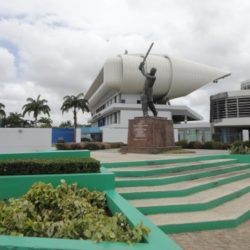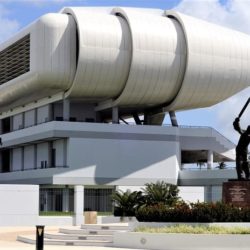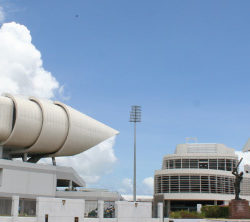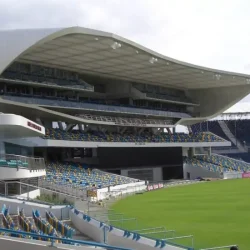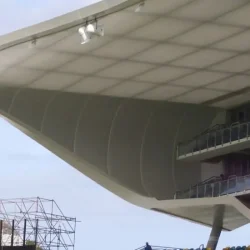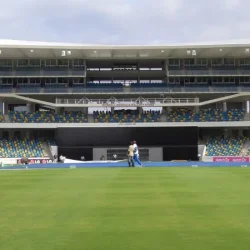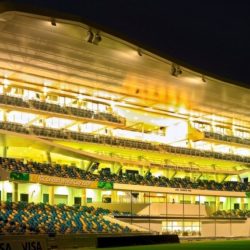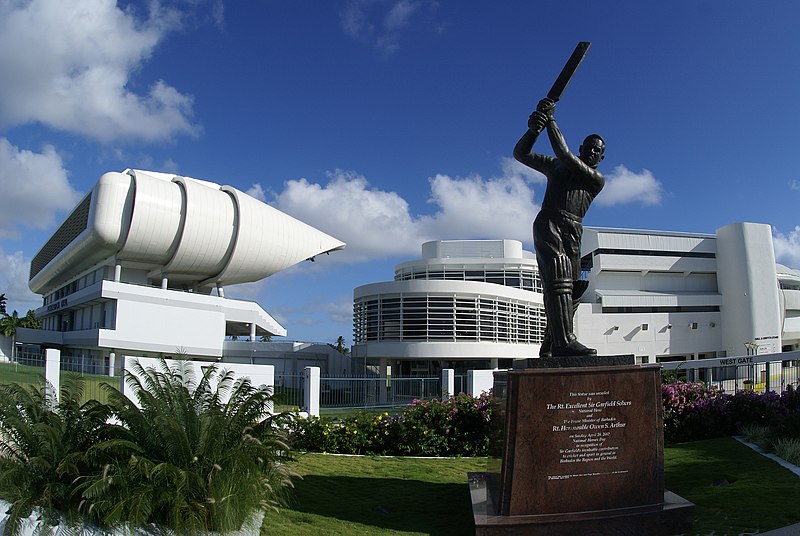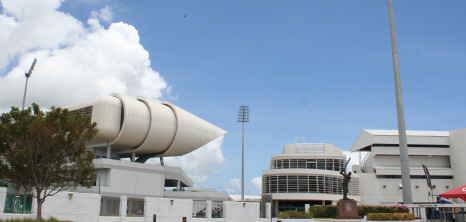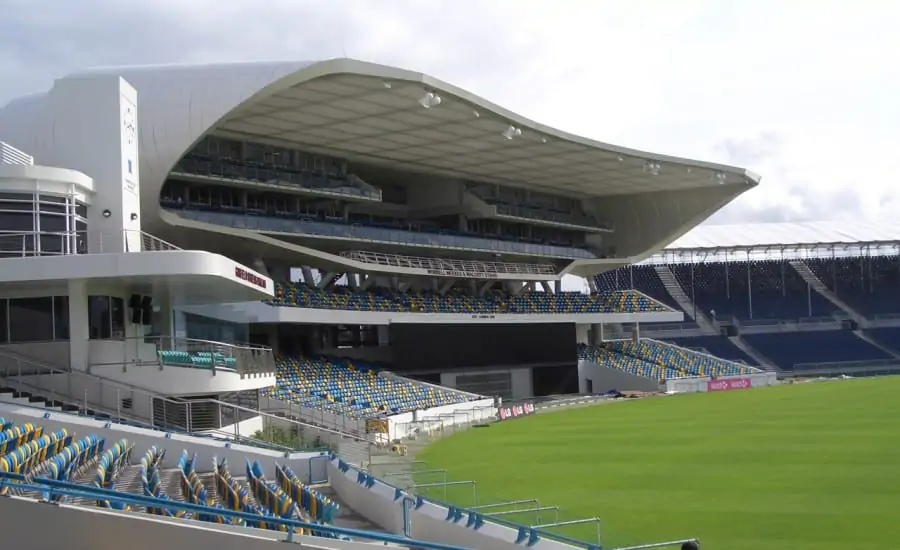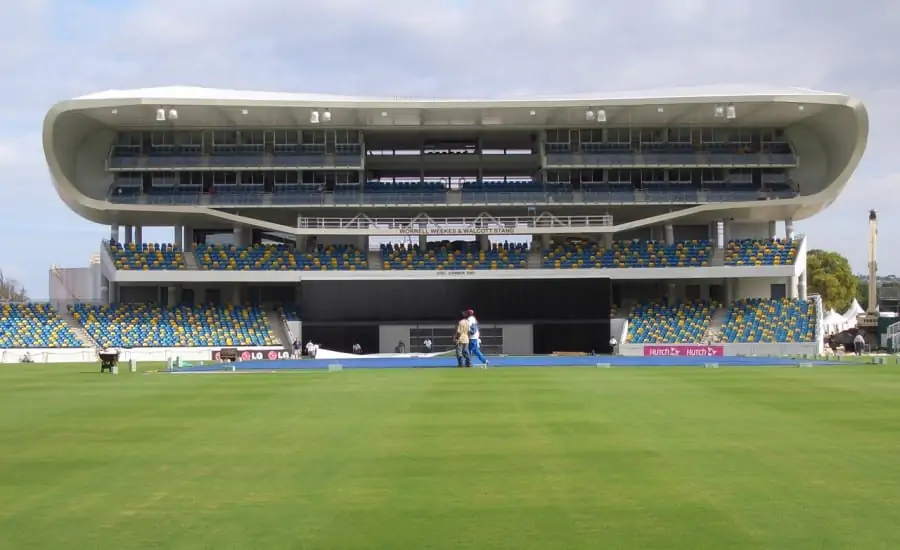Kensington Oval

Introduction
Kensington Oval cricket ground is the oldest in Barbados and one of the major sporting facilities on the island. Locally known as “The Mecca” of cricket, team games received significant local, regional and international in its 120 year history.
On the occasion of the celebration of the Cricket World Cup 2007 with headquarters in Barbados, the Government of India undertook the reconstruction of the stadium, acquiring land for expansion and providing the necessary resources.
The team of architects Arup Associates, in charge of the work, together with the client, agreed to rebuild the stadium instead of moving to a new site. In 2005 work began with the demolition of the old stadium, formally reopening February 17, 2007. There were seven World Cup matches, including the final on April 28, 2007.
In 2008, The Institution of Structural Engineers recognized the Kensington Oval as the winner of one of its Structural Awards, in the section “Awards for Sports and leisure structures”.
Status
It is located west of the capital city Bridgetown on the island of Barbados.
The stadium was rebuilt and was where the old stadium, in a semi industrial town. This intervention revitalized the whole area, which became an integral part of Bridgetown.
The old stadium full property occupied approximately 7 acres. For remodeling, the Government acquired land around, reaching more than 12.5 hectares complete, of which 3.5 are the field with a diameter of 140 meters.
There is easy access to the area from one of the main roads of the city.
Concept
The project was considered as the possibility of transforming the Kensington Oval in a modern building in the urban paradigm, revitalizing the historic cricket ground.
The design approach is based on keeping the spirit of the original land, but in a modern building that responds to local climatic conditions. From the outset it was decided as a flag manifold of the masses and not as a traditional stage. The design is driven by the need for uninterrupted views, lighting and comfort, achieved through the promotion of environmental systems of natural ventilation and daylight. The form of the work is influenced by its location, the risk of earthquakes, hurricanes, floods, tropical temperatures and extreme light levels.
The proposal includes the ability to use the facility for other purposes such as a football stadium, hockey and other field sports, parades, cultural events and concerts. For this, Kensington Oval transformed in a modern testing.
Spaces
The playing field is surrounded by bleachers, with a capacity of 14,500 spectators. On the occasion of the World Cup, the capacity was 27,000 with the introduction of two interim partial decks on the eastern side of the field, one of which was the largest structure built for a sporting event.
In addition, the Kensington Oval has a media center with six cabins and 85 comments press tables, a pavilion of players with accommodation for 50 players, a press conference room with 148 seats, 46 suites, 2 terraces club and 6 bars. Also installed a statue of Sir Garfield Sobers, National Hero of Barbados, universally recognized as the greatest cricketer in the world.
The stadium is designed based on three fundamental principles: shaded seating well lit, good views and optimizing airflow for ventilation.
The 3Ws stand is the stand that best expresses the principles. It is conceived as a series of overlapping rings which maximize the flow of air, while maintaining the shade and good view of the game. Its shape is the result of the geometry of vision and comfort needs of the audience.
In entertainment spaces and corporate VIP meet the same principles. In the center of the 3Ws on the top floor, the Presidential Suite is a double height space in the shadow of the large cantilevered roof, with vents in the back and the front of the field open. The areas for small companies adopt a similar approach, the field elevation has a glass screen that can be opened with the ports, and allow the possibility of installing air conditioning.
Water consumption is key to the playing field. A combined approach of collecting rainwater and brackish water resistant grass is used to ensure that no water is used to irrigate the field. The green areas of the complex are formed by 75 centimeters graded layers of stone, gravel and sand planted with hybrid grass that allow rapid drainage, even after heavy rains. The drain water is captured in a network of perforated pipes and brought to the perimeter of the field 280 where it is stored in plastic cells. The six playgrounds in the center are of similar construction, except in the upper 20 centimeters containing specially selected clay planted with Bermuda grass.
Structure
The reinforced concrete structure combines the primary structural frame for light steel structures for the roof covering large cantilever. Beams and columns are distributed loads such that respond to seismic loads and high winds, while keeping the lines of sight.
Materials
It sought to address climate factors, local technology and cost, from the choice of materials. This maximized the use of locally available concrete, masonry and wood. In turn, was minimized and expensive elements sensitive to corrosion. We used steel and aluminum coatings.
