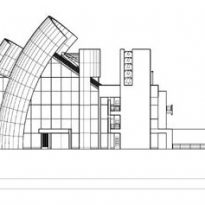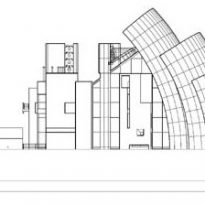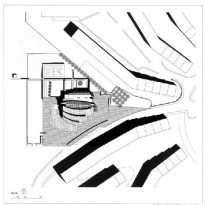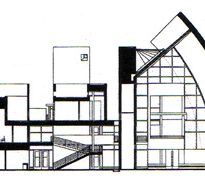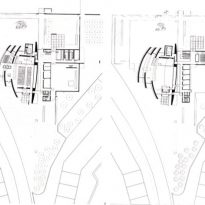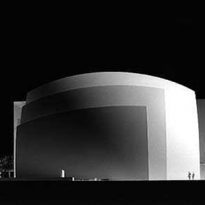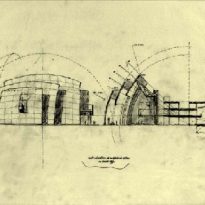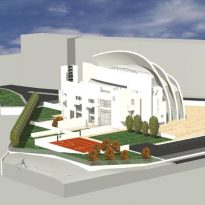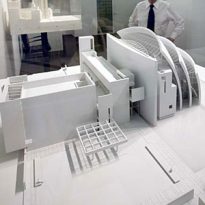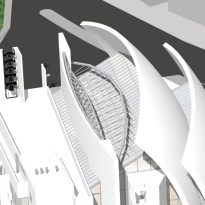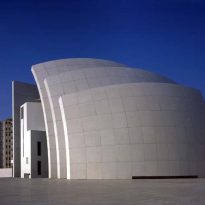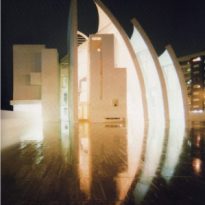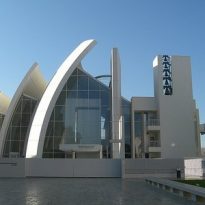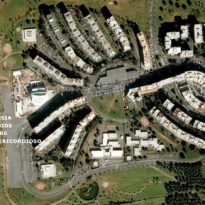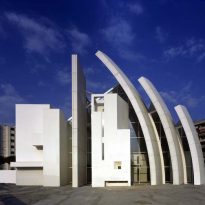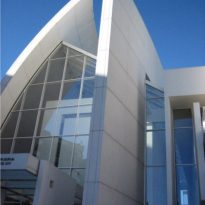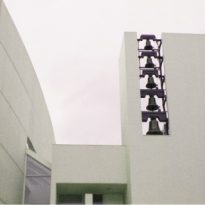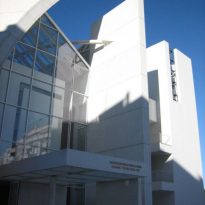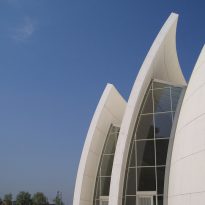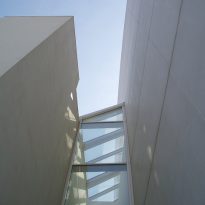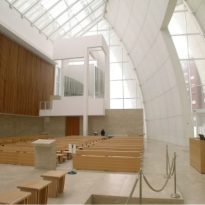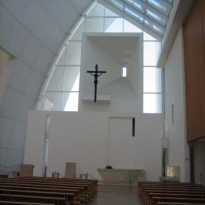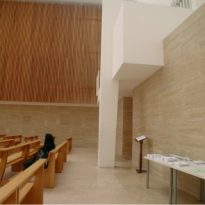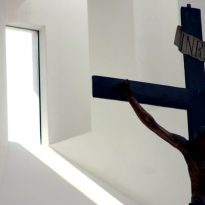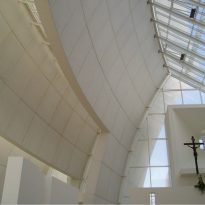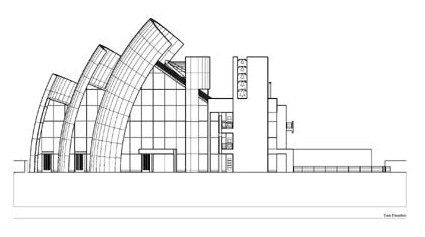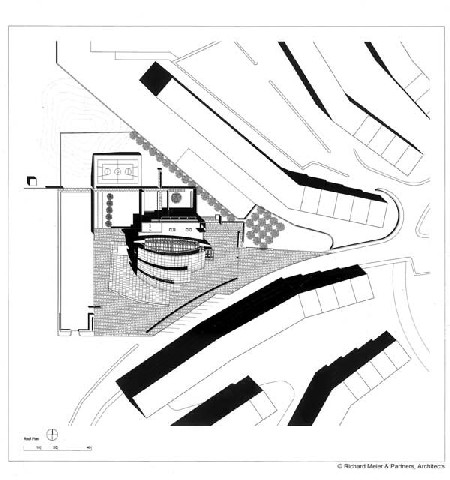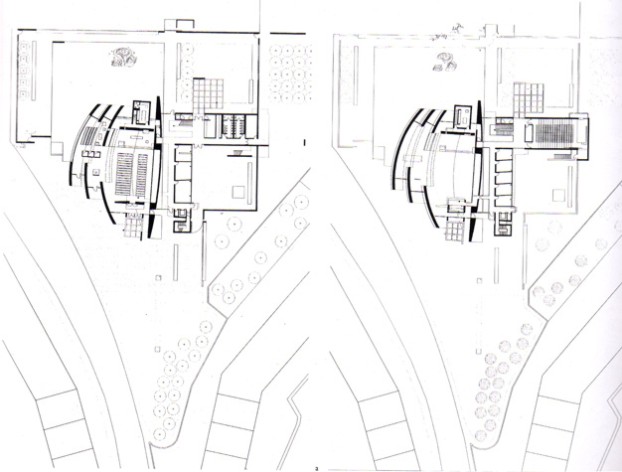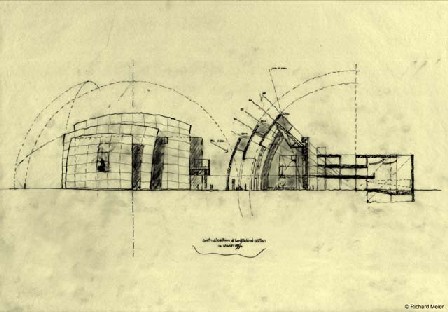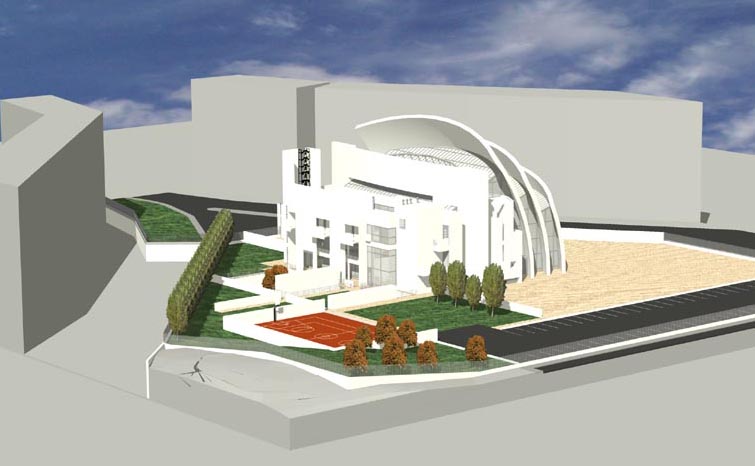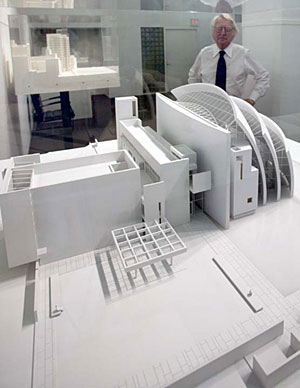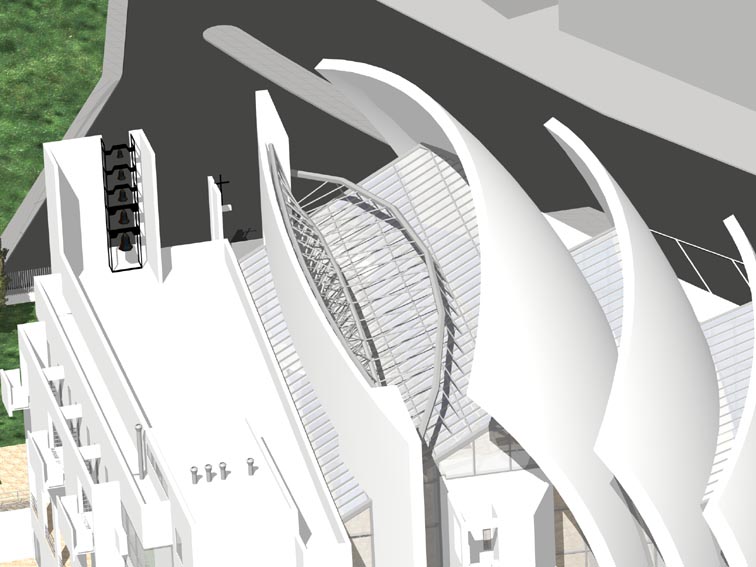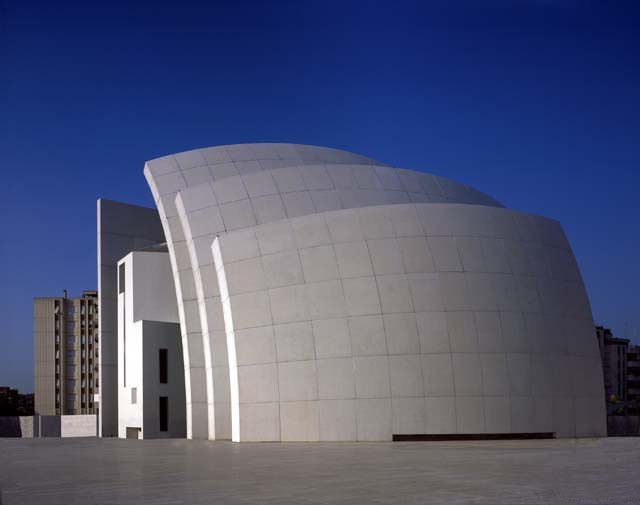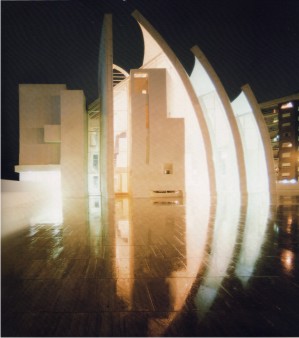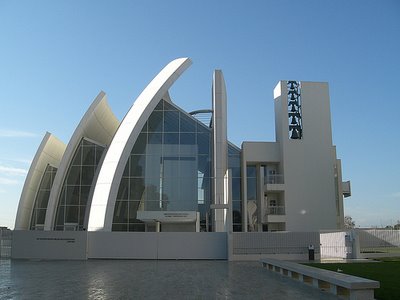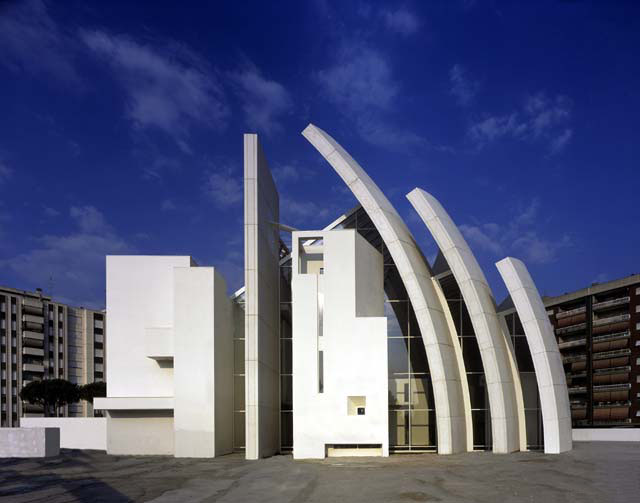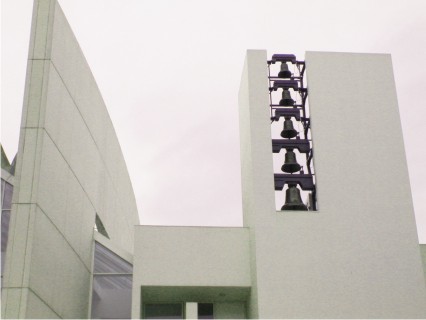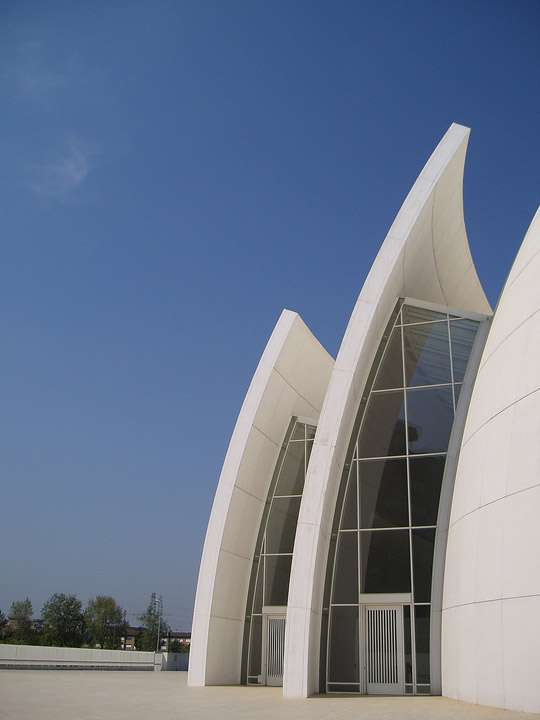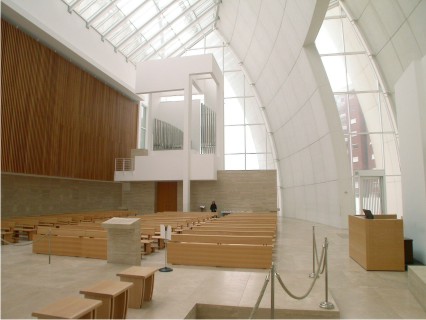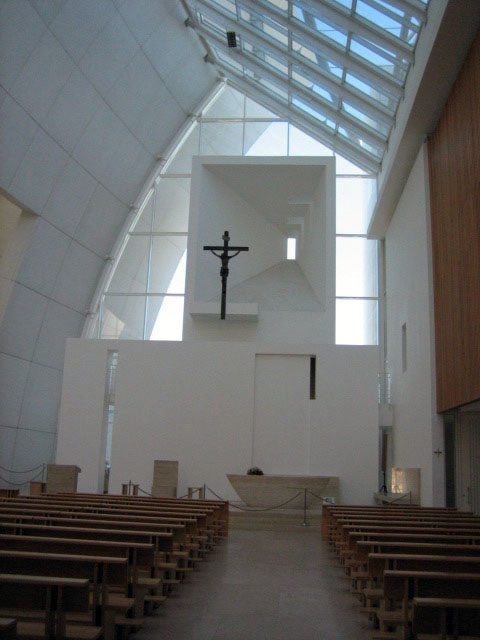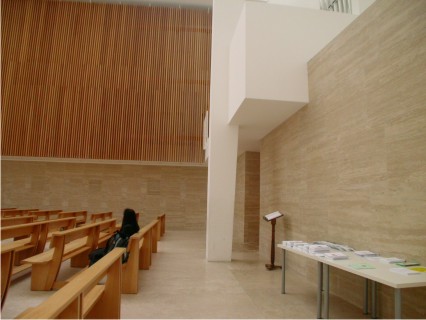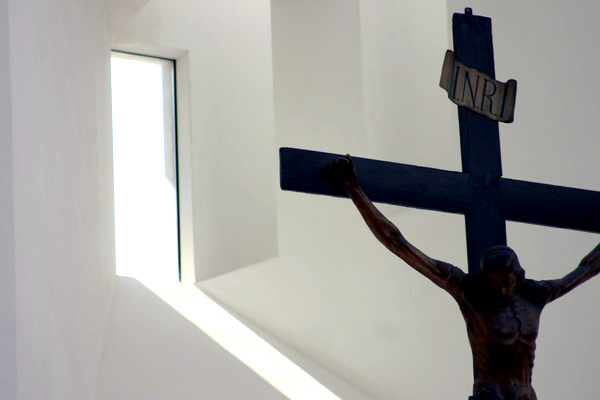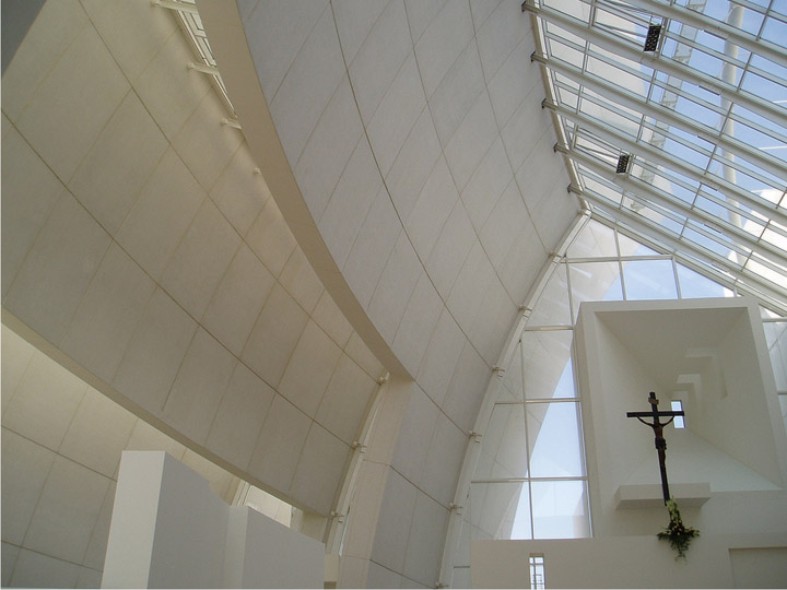Jubilee Church

Introduction
As part of the “50 Churches for Rome 2000” during the 2000 Jubilee, the Catholic Church commissioned the American architect Richard Meier, the Jubilee Church, also known as the Church of God the Merciful Father.
Previously, it had convened a contest in which internationally renowned architects such as Tadao Ando, Frank Gehry, Peter Eisenmann, Santiago Calatrava, Gunter Behnisch and Richard Meier, the latter won.
With this work, not only managed to incorporate a rich heritage landmark Church of Rome, but was revitalized the nondescript neighborhood of Tor Tre Teste, with more than 35,000 visitors a year.
Situation
The church is located in a flat terrain triangular Tor Tre Teste (named after a low of three severed heads in a guard tower dating from medieval century IV) about six miles east of downtown Rome.
It is located adjacent to a medium-density housing complex built in 1970 on the brink of a public park.
The 108,414-square-foot complex containing the Church and the Community Center.
Concept
His work is characterized by a rational use of geometry, the clarity of their spaces, the superb handling of light and the use of white as a symbol of purity because it is a color that contains all others.
The proposal for this contest Meier noted for its distinctive and elegant use of materials in relation to construction technologies, the presence of light as an element that determines the carcácter of the work and the strong connotation of the building as a place for humans, “not only as a Christian place, but for the entire world community.” However, the draft Meier includes clear references to the Christian faith and Catholic in particular.
The difference is formally complex of buildings in their environment, becoming a landmark whose long white square is preparing to receive his parish.
The project consists of two elements: the church itself and the parish center, consisting of offices, an auditorium and a multipurpose hall. Both buildings are separated by a plane and joined by the concave wall of glass on the facade of the building.
The chapel is composed of three walls curved like sails of a boat, and which symbolizes “the ship sails in which the people of God.” Three circles of equal radius are 3 layers together with the opposite wall are the body of the ship. “All discreetly refers to the Trinity” Meier said.
Both the top and at the main front and rear, the church has large glass surfaces that guarantee a generous flow of natural light.
The arches are graduates of concrete to a height between 20 and 30 meters.
Spaces
The interior of the church is as impressive as its exterior is spectacular. The light bathes the walls of the space curves, offering an ever-changing experience in the visitor.
A prism located in the fenestrations of the altar and inclined planes used to achieve an indirect lighting, recalling the effect of the church of Notre Dame du Haut, from Le Corbusier, which states Meier admirer.
In expremo opposite to the entrance is located the body, mounted on another prism in which the architect down surfaces and edges to create a virtual volume and transparent white, which seems to be floating on the marble wall.
The opposite wall is covered with candles slats of wood, which gives warmth to space.
The furniture in a simple and abstract, is integrated into the language of the church. The altar, made in travertine marble, makes reference to the boat again.
Structure
The architectural concept is very interesting and innovative in the vocabulary of Meier, but posed a challenge engineering and constructive. The proposal of the technical team Meier was to create a steel structure covered with concrete blocks and then stucco, but that the building would have given him a lifetime maximum of 50 years. Therefore, at the suggestion of Antonio Michetti, technical consultant of the Vicariate, was a structure of prefabricated blocks of double curvature, then assembled and connected by means of post tensioning, through horizontal and vertical wires. The candle is made outside of 78 segments, of 104 intermediate and internal, which reaches 26 meters in height, of 176 segments.
Materials
To preserve the whiteness of the building company Italcementi developed a new cement containing titanium dioxide, TX called Millennium, which guarantees the whiteness of the concrete, despite the pollution, rain and weather effects.
Abroad using this concrete and glass.
The interior is covered with wood and travertine marble.
