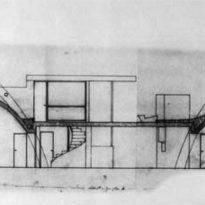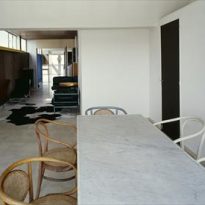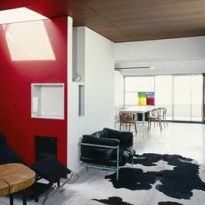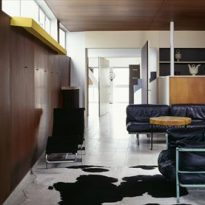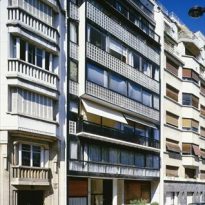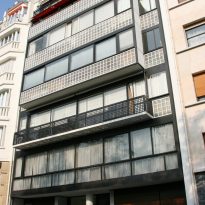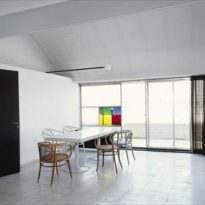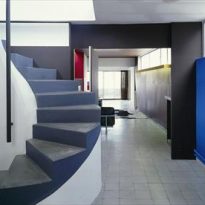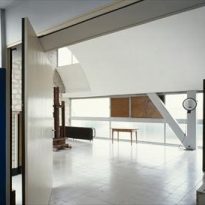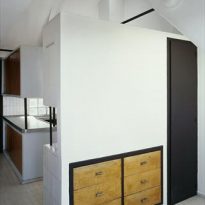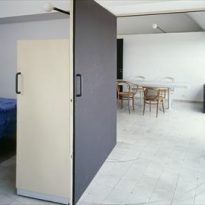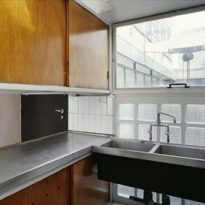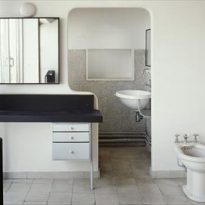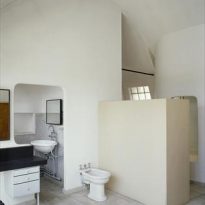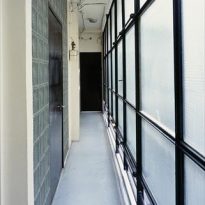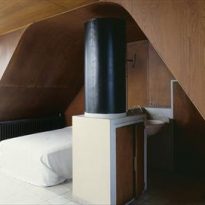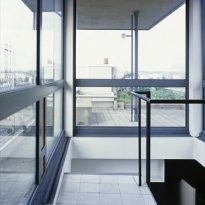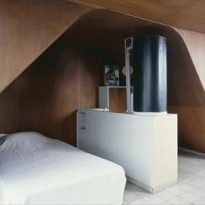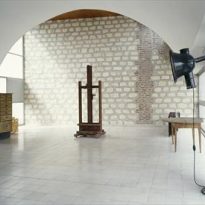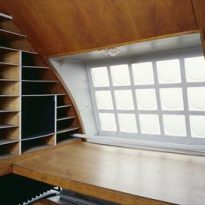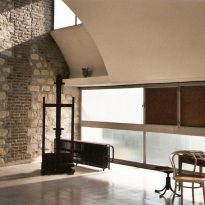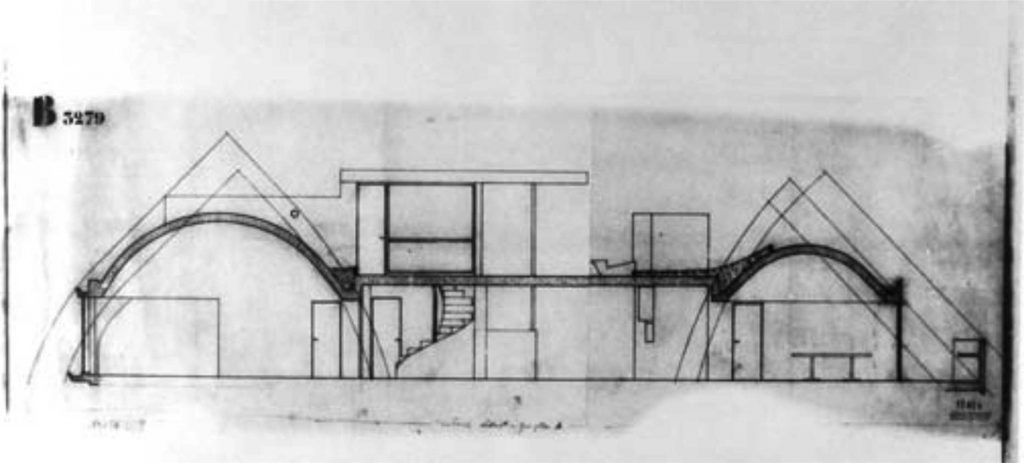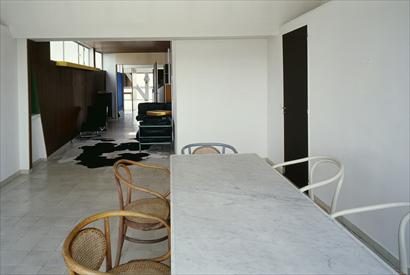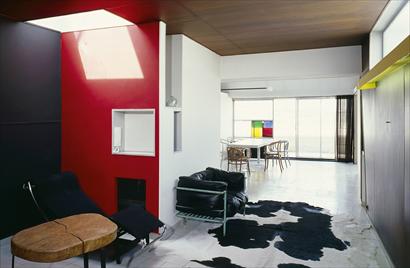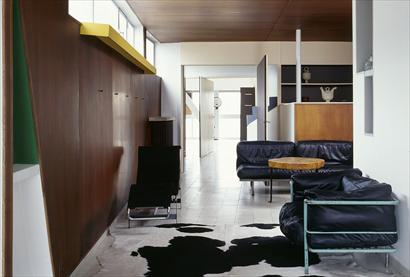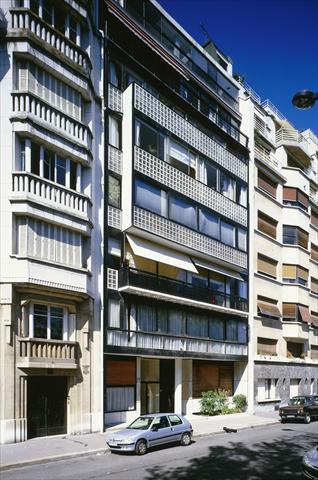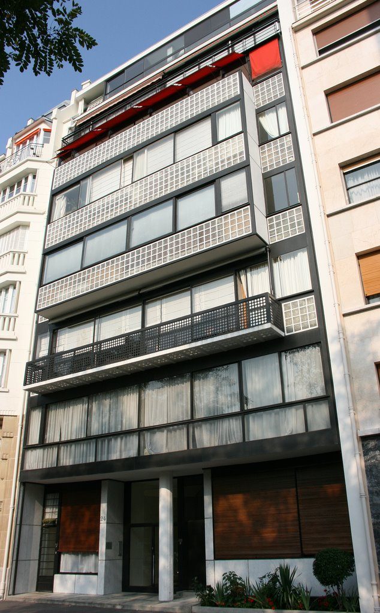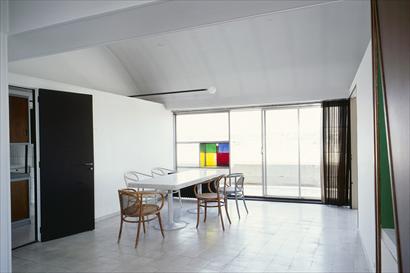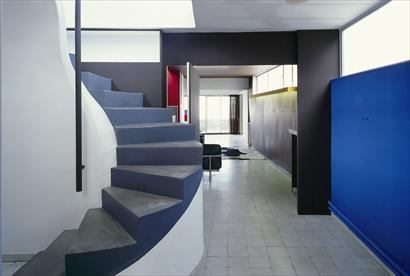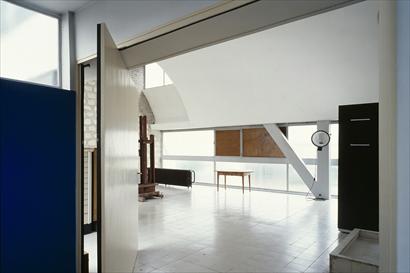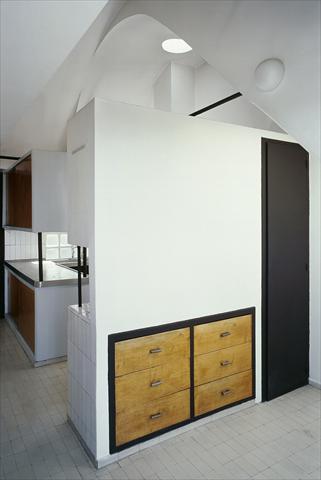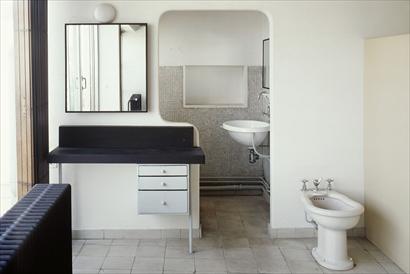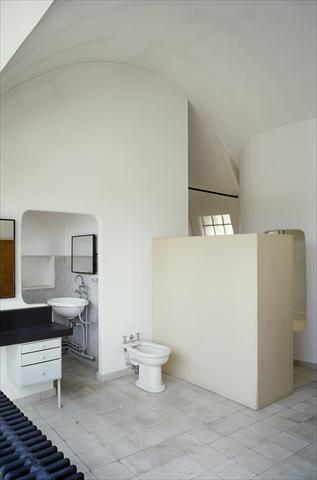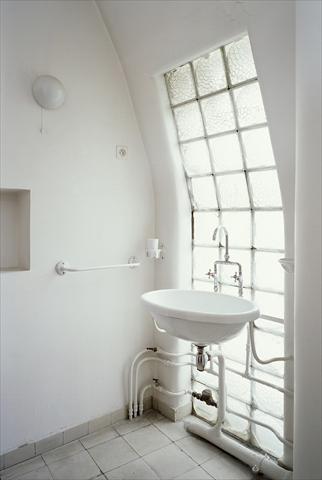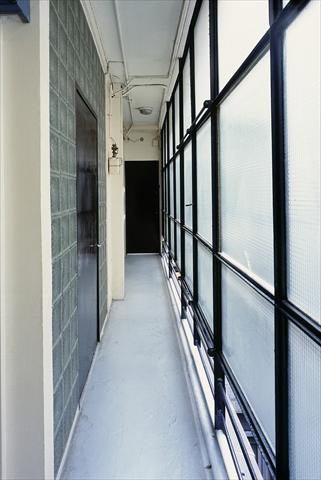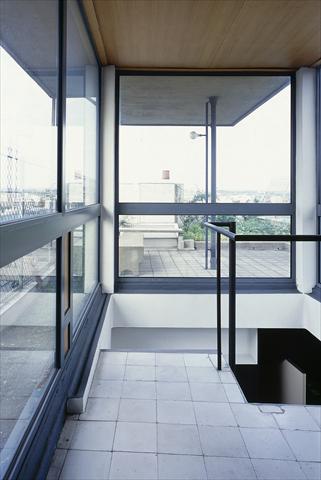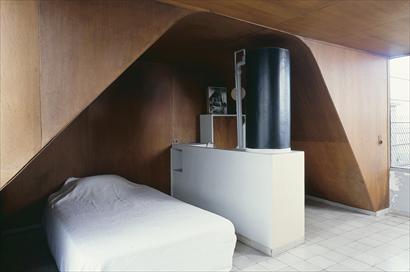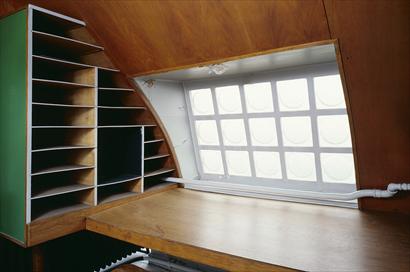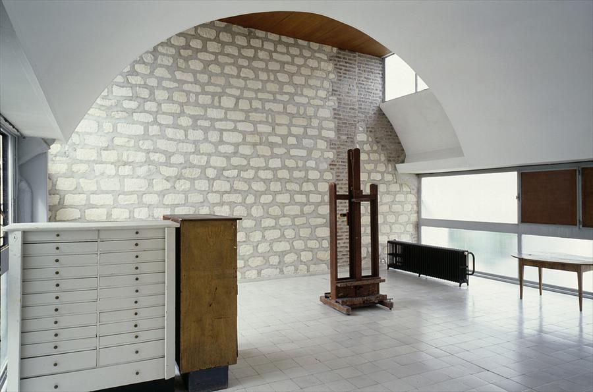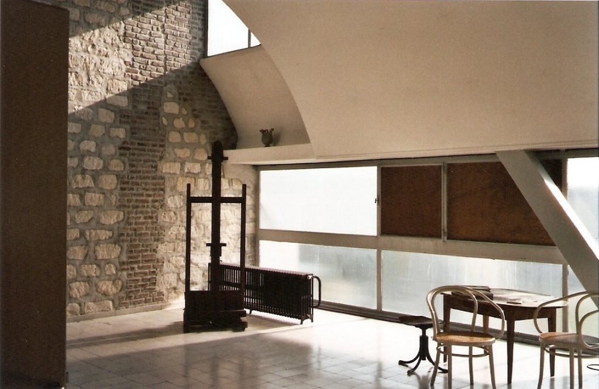Inmueble Porte Molitor

Introduction
The Real Estate Company-Pare des Princes Paris and promoters commissioned Noble Kouznetzoff and Le Corbusier the design of a building for the sale of flats.
The top two floors were occupied by Le Corbusier, which were designed by assembling a series of exceptional circumstances to adapt as your home and paint shop.
The French architect and designer Charlotte Perriand played a decisive role in the design of the kitchen cabinets.
Location
It is located in a neighborhood flanked by sports parks, made after the expropriation of the fortifications destroyed in 1919.
It is located within the urban fabric, on the street Nungesser-et-Coli, surrounded by tall buildings, constituting an urban facade facing east.
The plot is twelve feet wide and twenty deep.
Concept
At design time, the major constraints were the measurements of solar and Paris, 1902 regulation that restricts the number of projections and alignment of the building to the street.
Despite these limitations, Le Corbusier intends to make to your property Porte Molitor Apartments samples approaches the “ville radieuse” within the urban fabric of Paris. The objectives were to provide effective means of communication, provide a lot of green, provide better access to the sun and reduce traffic.
The architect stated that planning in this case were: the sky, trees, steel and cement, and in that order and hierarchy. And said that the inhabitants of a city listed under these conditions are holding what he called “essential joys”.
Spaces
The building, in contrast to neighboring properties for use in metal and glass facade.
The ground floor houses the lobby, domestic service dependencies and indirect access to the underground garage. The apartments are spread over six floors in groups of two or three, according to the demands of the buyers. Two patios, one small and one larger service, communicate the apartments. The facade of glass from floor to ceiling, naturally lit each department.
At the seventh floor apartment, house and studio of the architect, accessed by the elevator of the building. The top floor is covered with barrel vaults, maximizing regulatory dimensions. The light of the setting involves the rooms facing the street de la Tourelle, in a continuous succession where the bathroom merges with the bedroom. A large revolving doors leading to the study, which has a corner office and a small room service. The masonry of sharecropping, uncoated, provides an irregular bottom to the room. The wall harmonizes with dimensional works carried out there. The terrace is accessed by a spiral staircase.
Structure
Initially, it was thought a steel skeleton, but was replaced by a concrete structure, for a lower cost. An axial row of piles on the site allows free placement of partitions.
On the top floor, the barrel vaults cover the spaces. These were made with a reinforced concrete building system, designed between two flat plates whose height extended in spaces adjacent to the facades also covered with concrete vaults. In the workshop, the vault is a plain white sheet overlaying the planned cut in the top plate of the garden terrace. To make up the vault on perimeter beams, can do without the support and dintelar walls as canvases to relate visually bright space with the skyline of Paris. Second, to leave a gap between the vault and the dividing wall, suggesting the effect of an expansion of vertical space increases with overhead light rays by incorporating high windows.
Materials
The façade combines wired glass, glass bricks Nevada and clear crystals in a steel skeleton.
