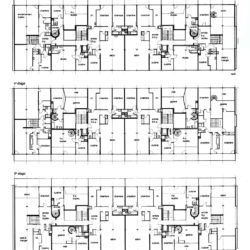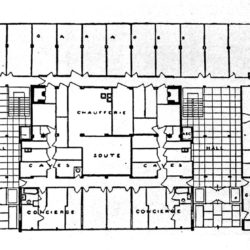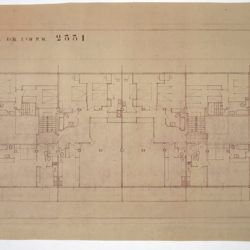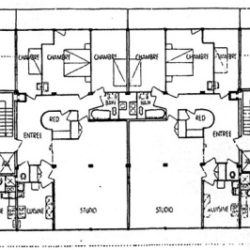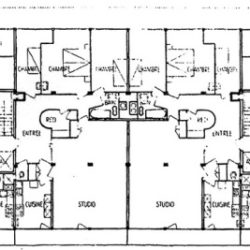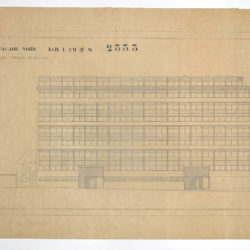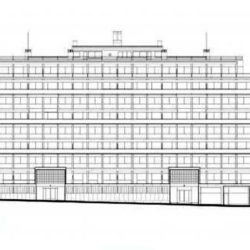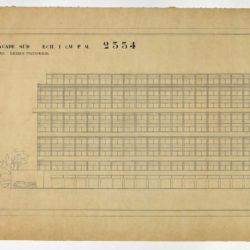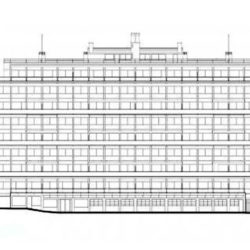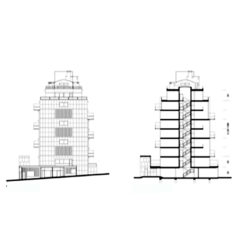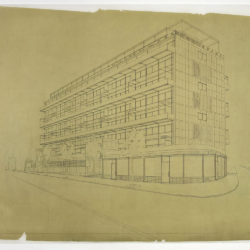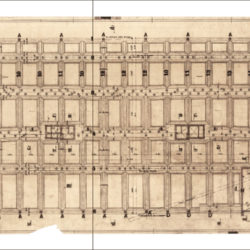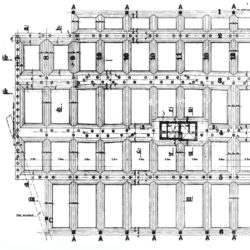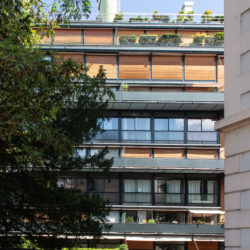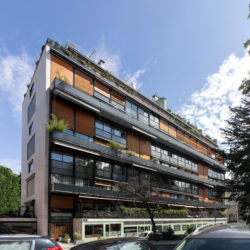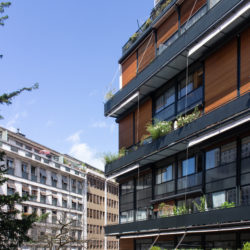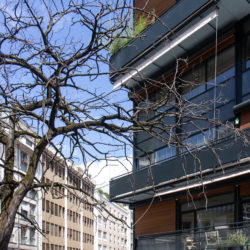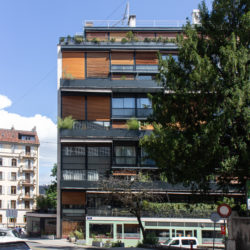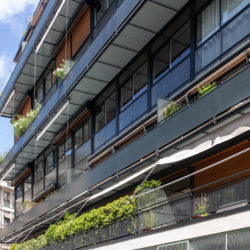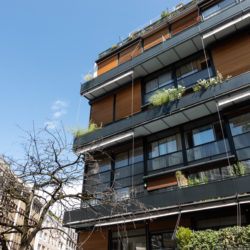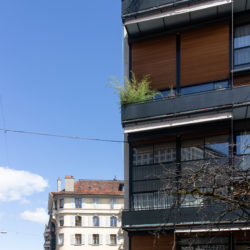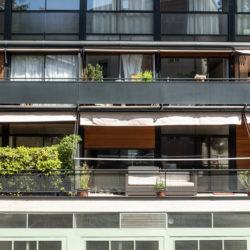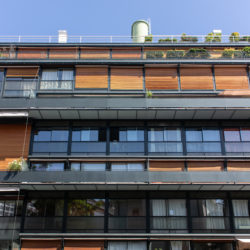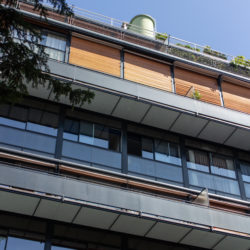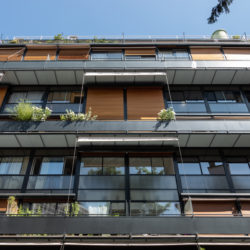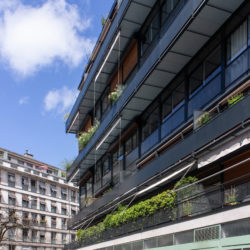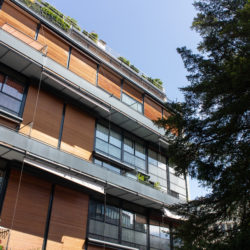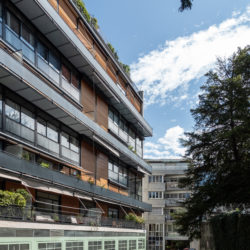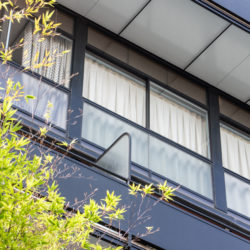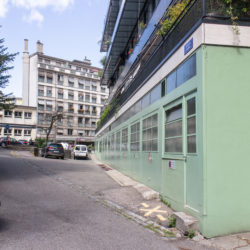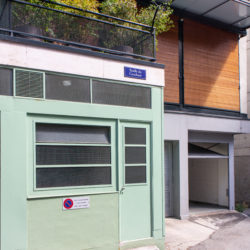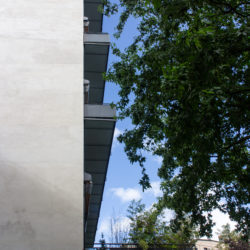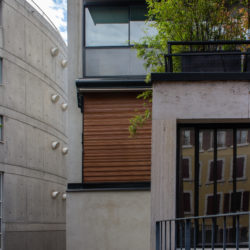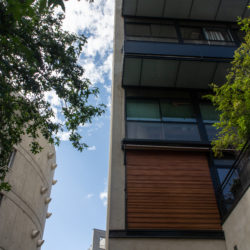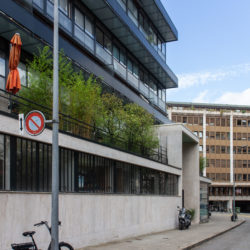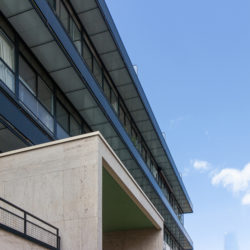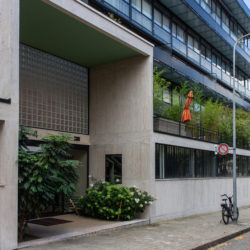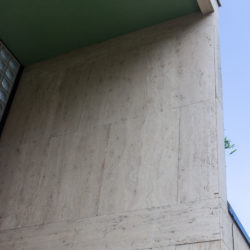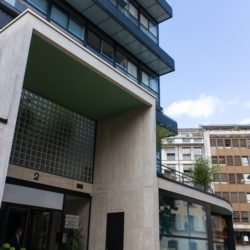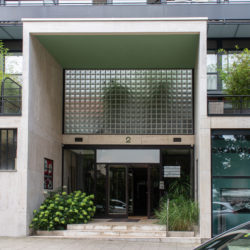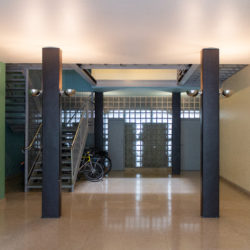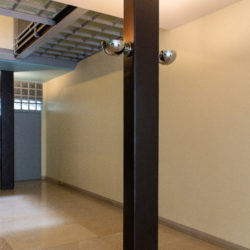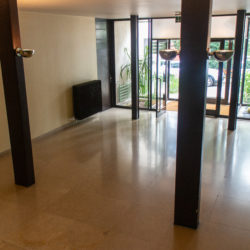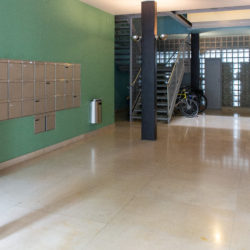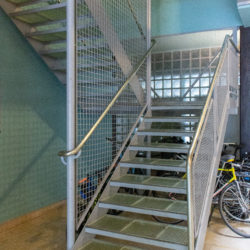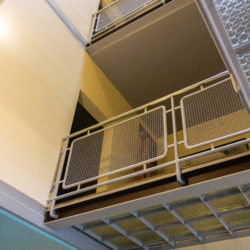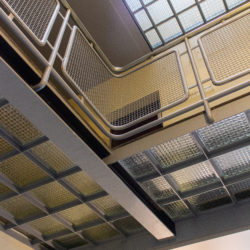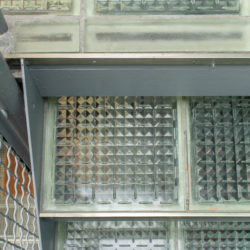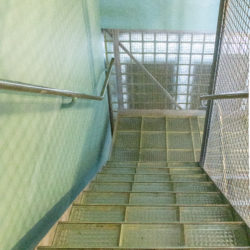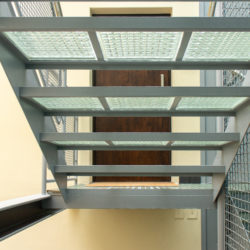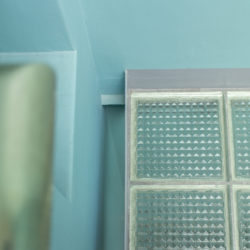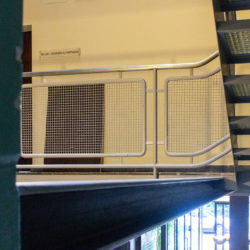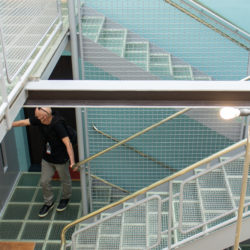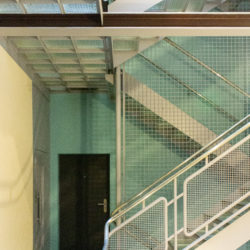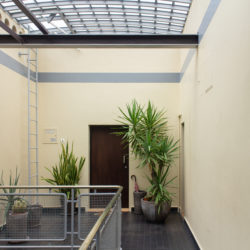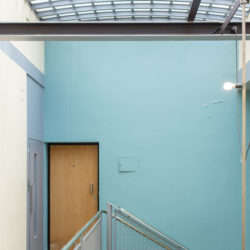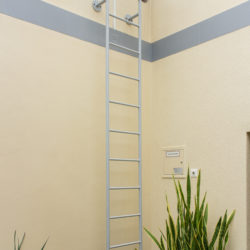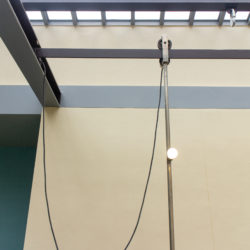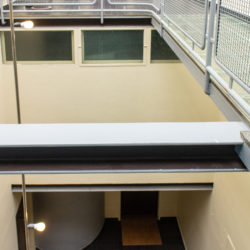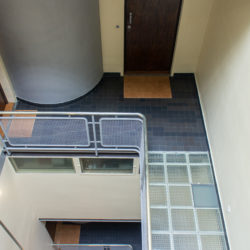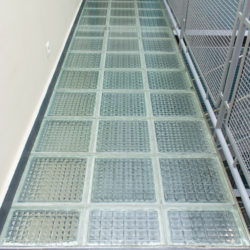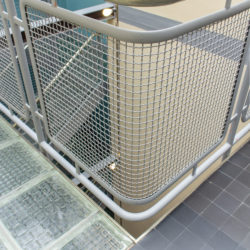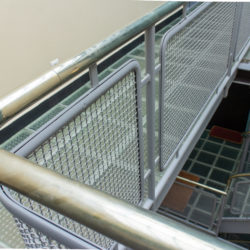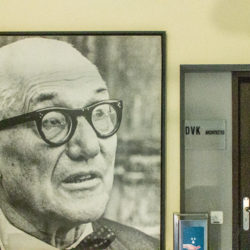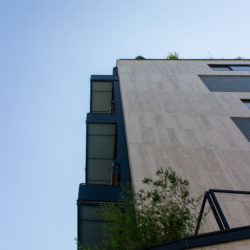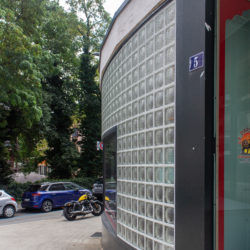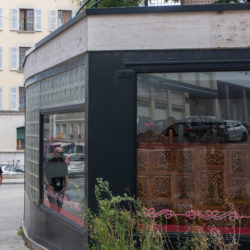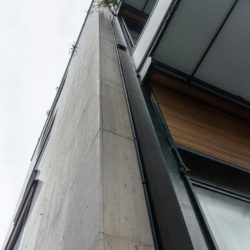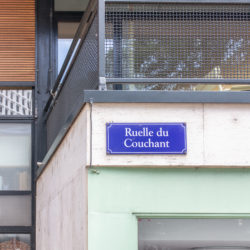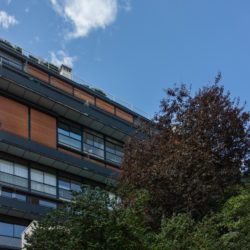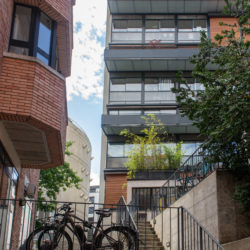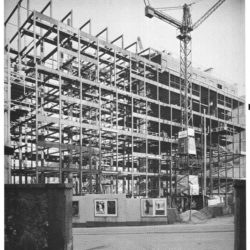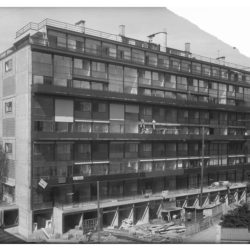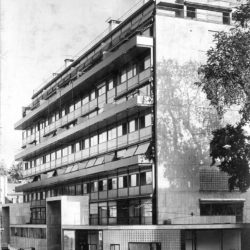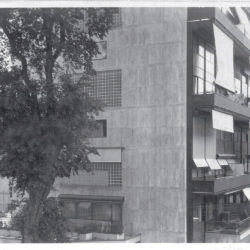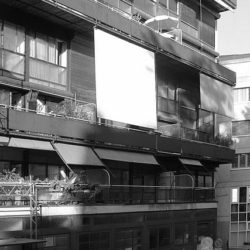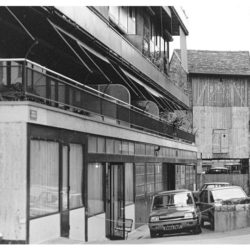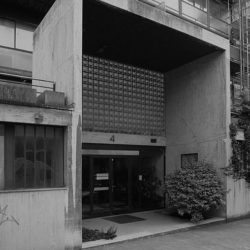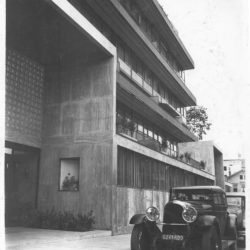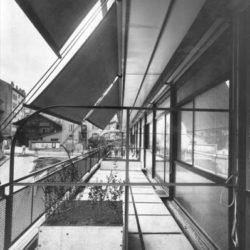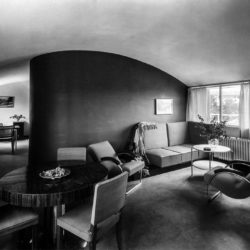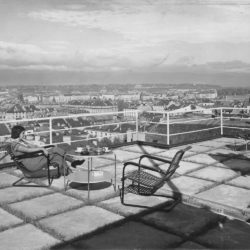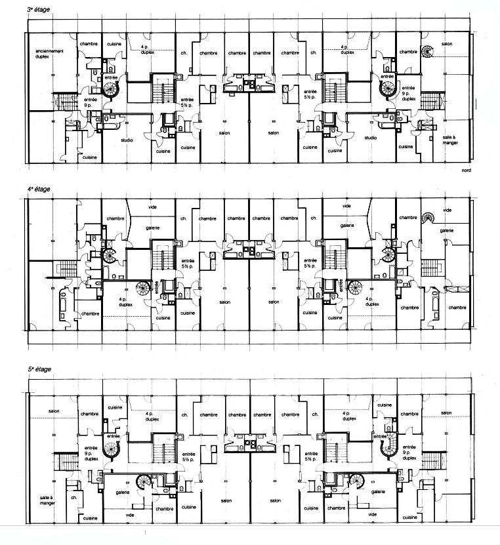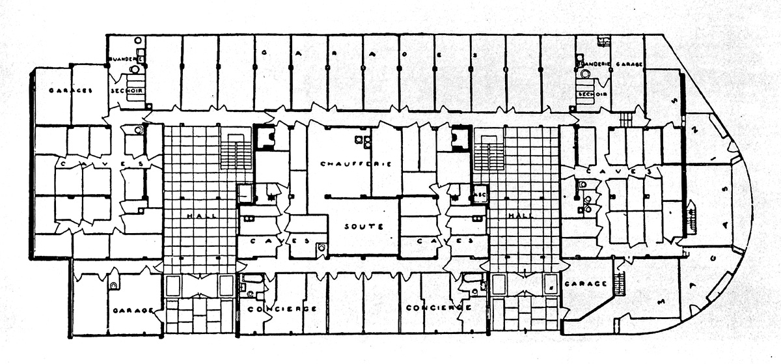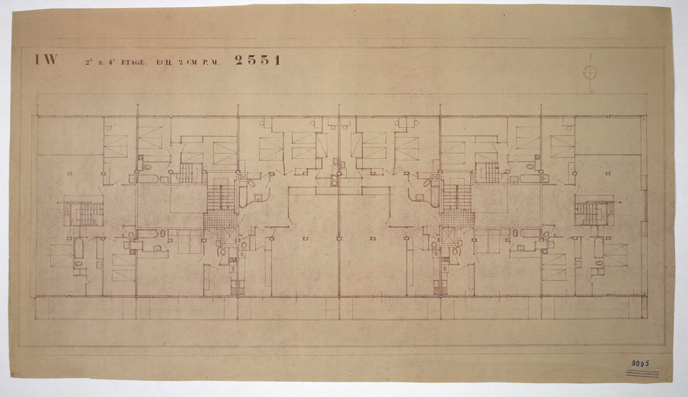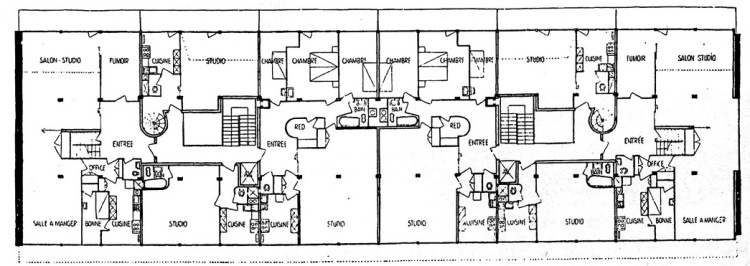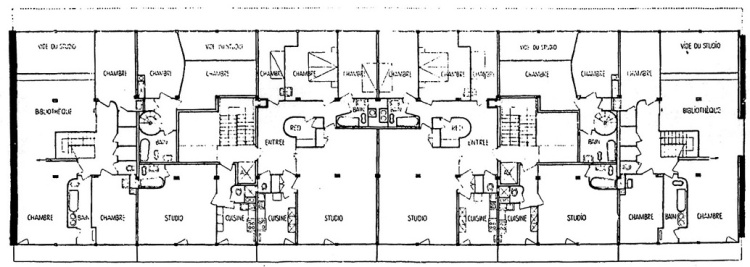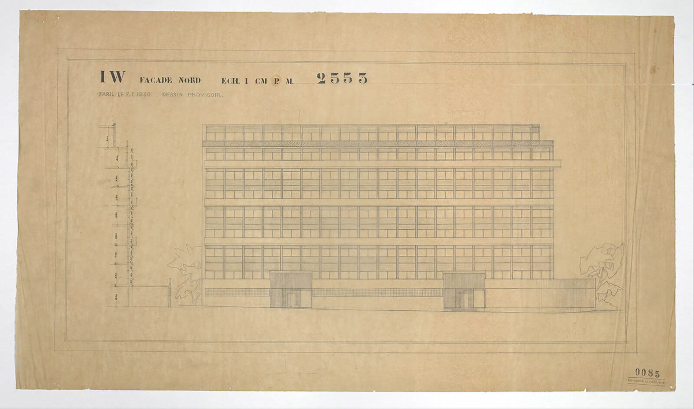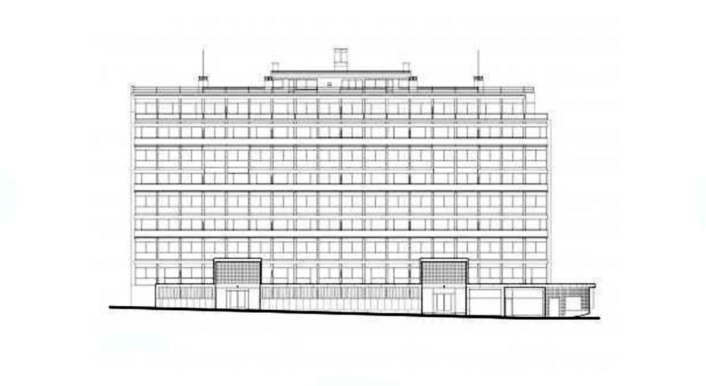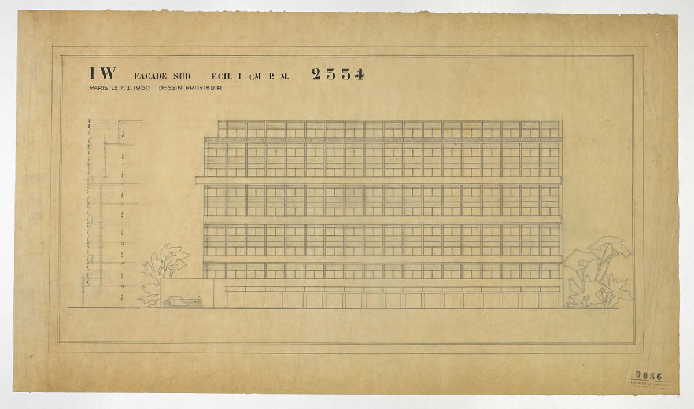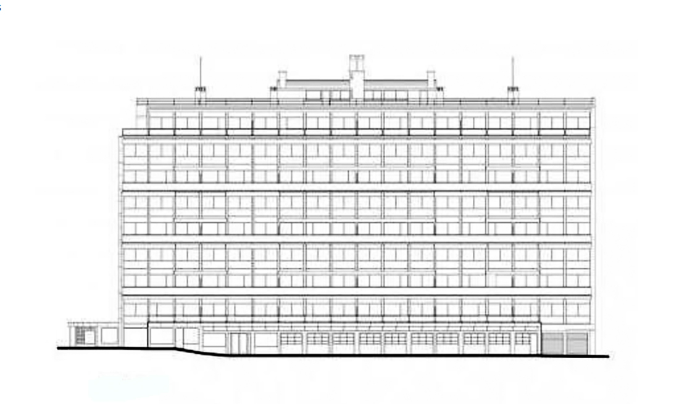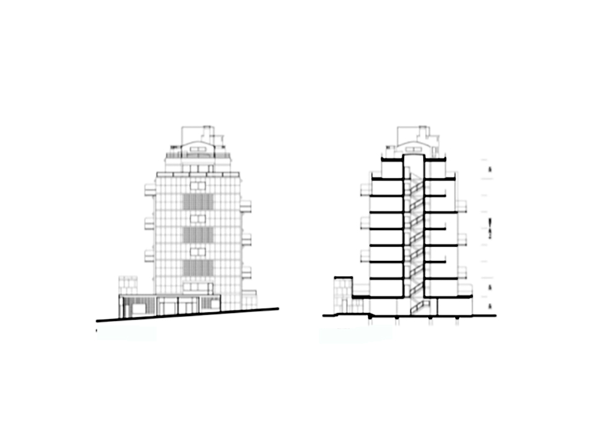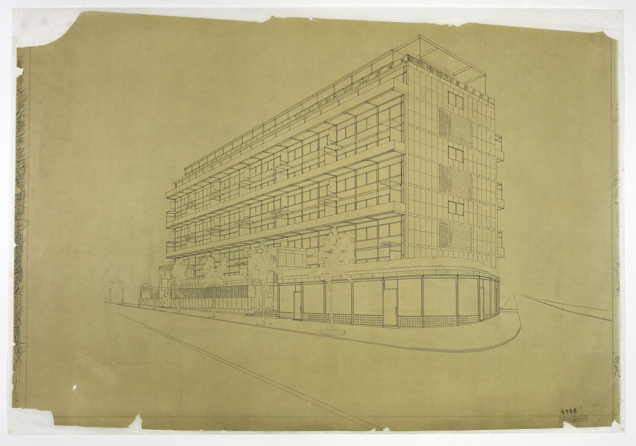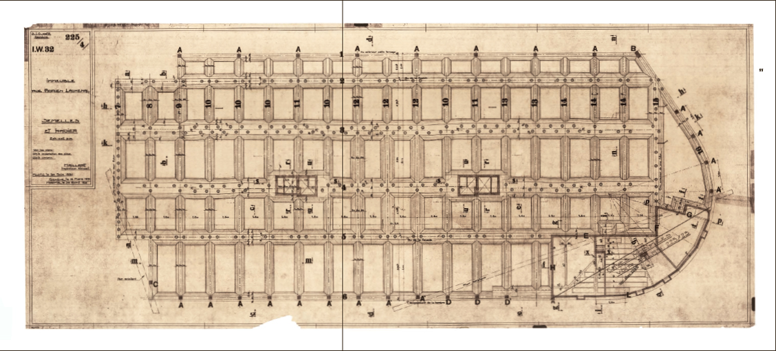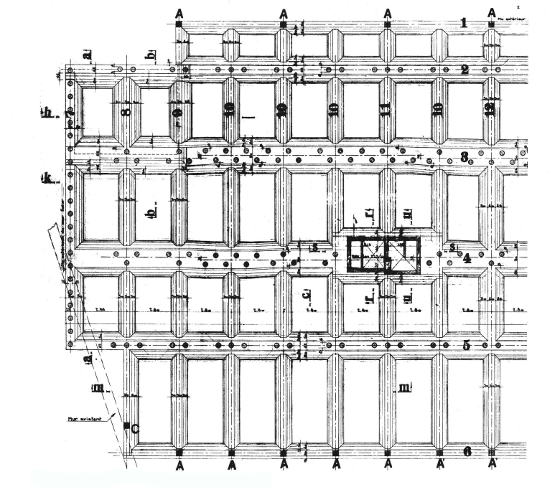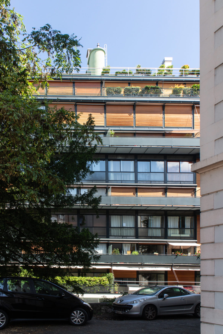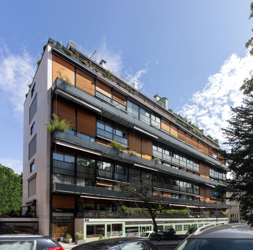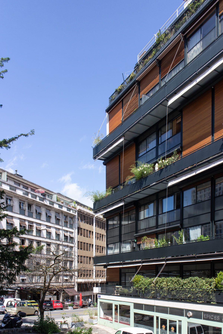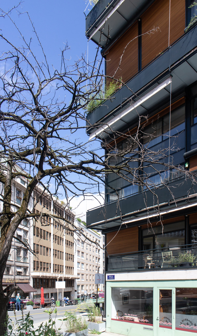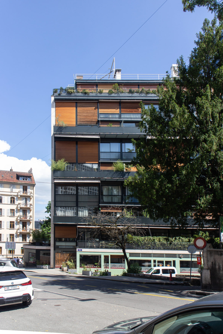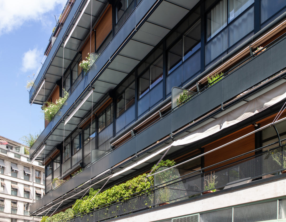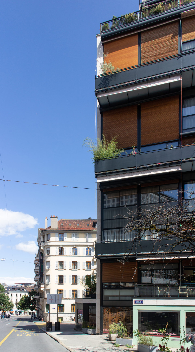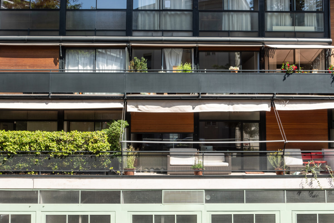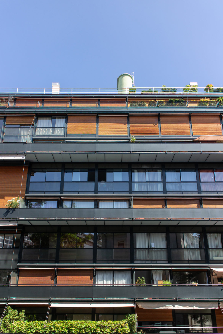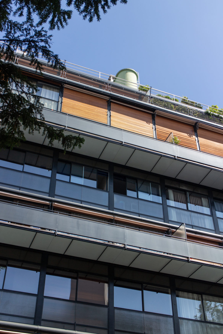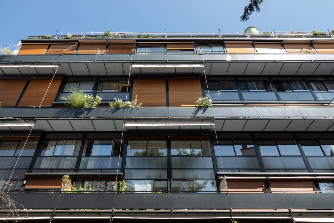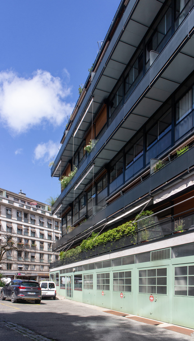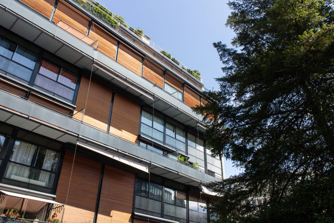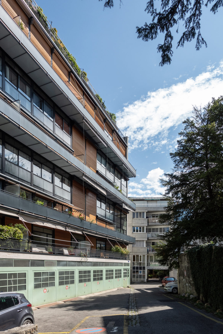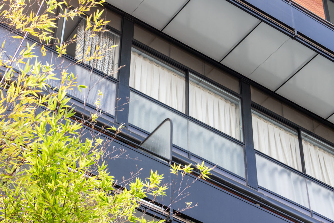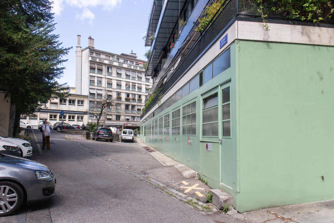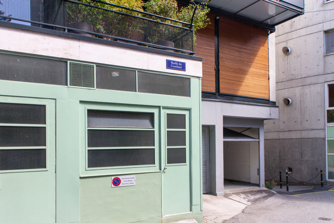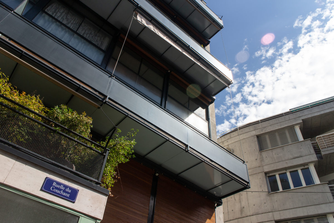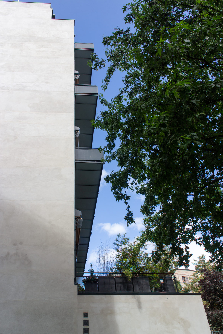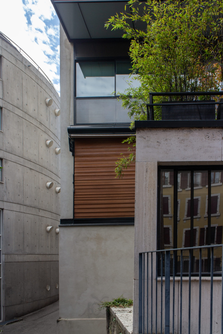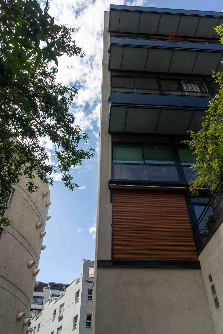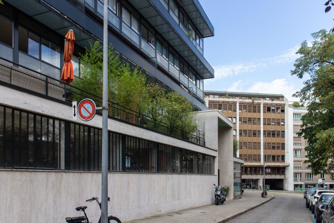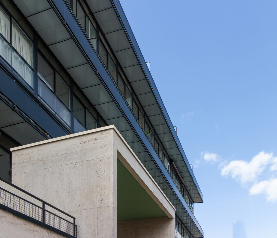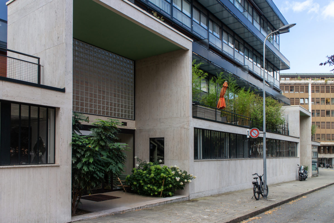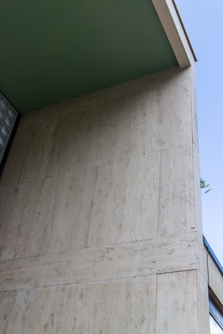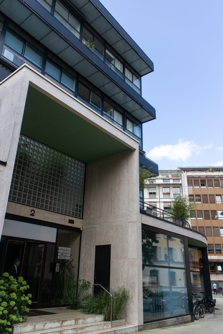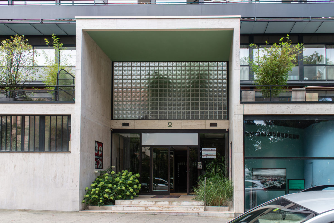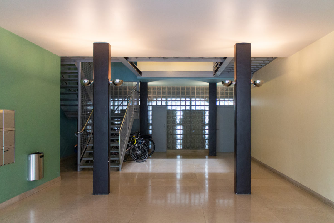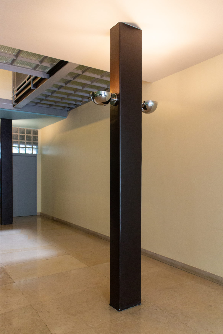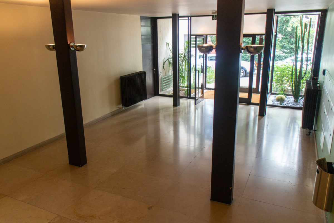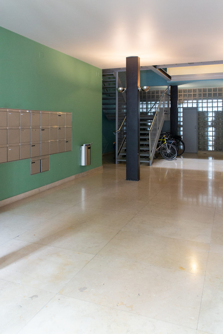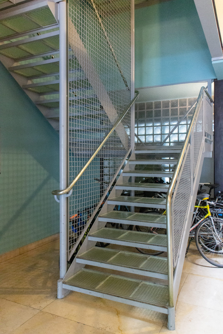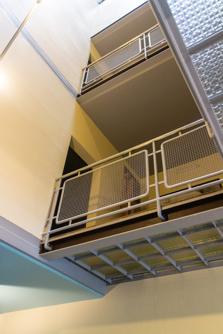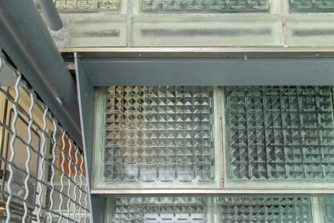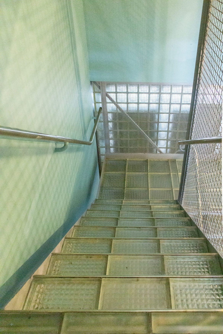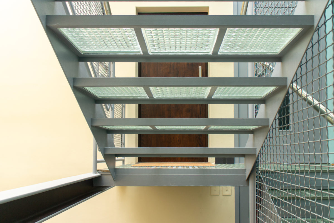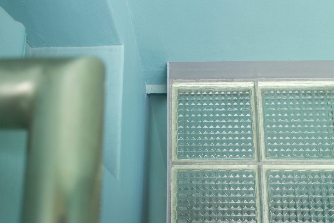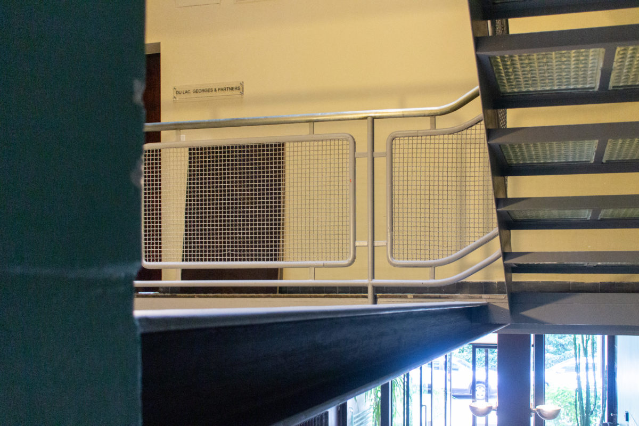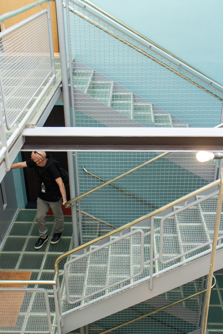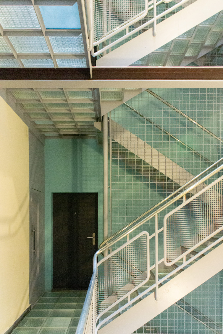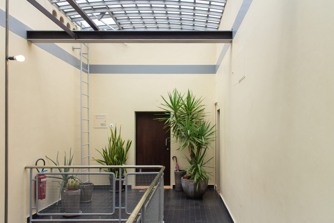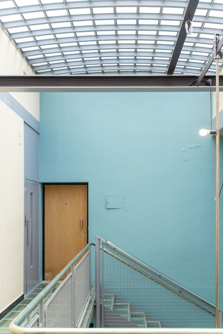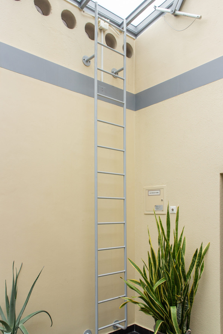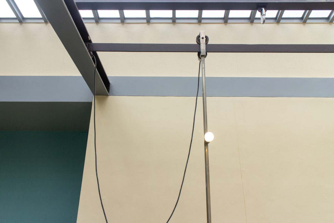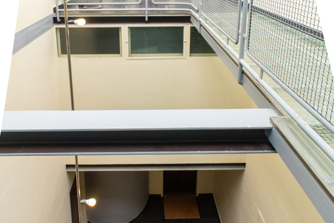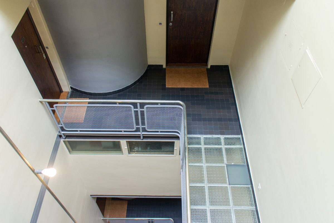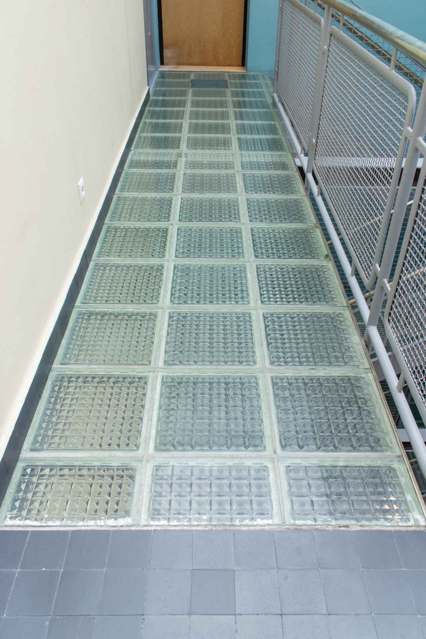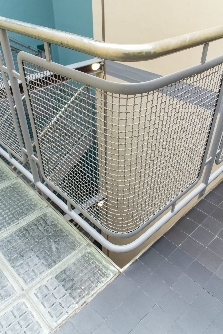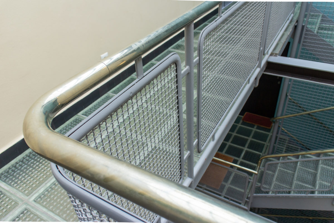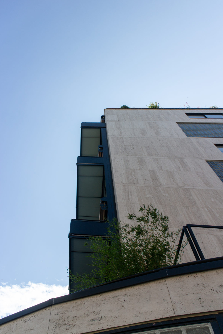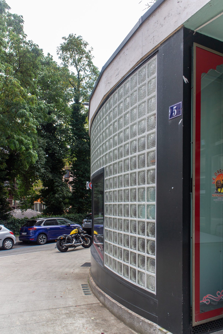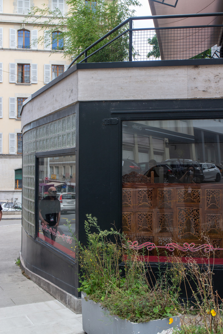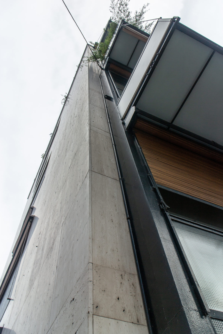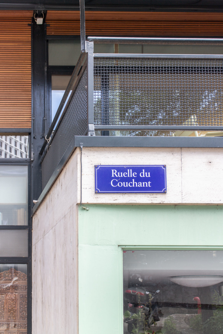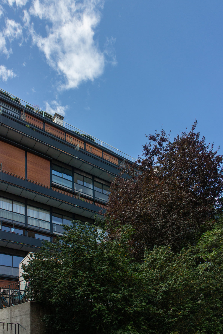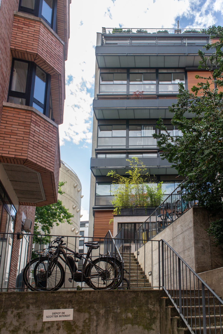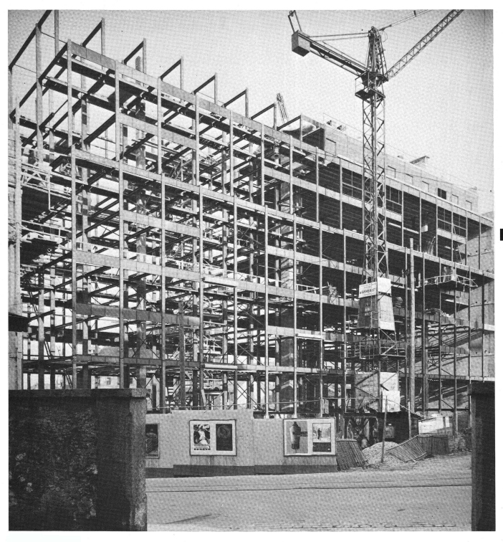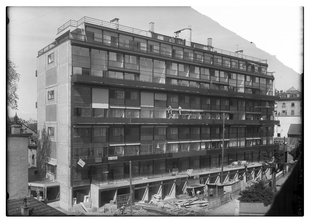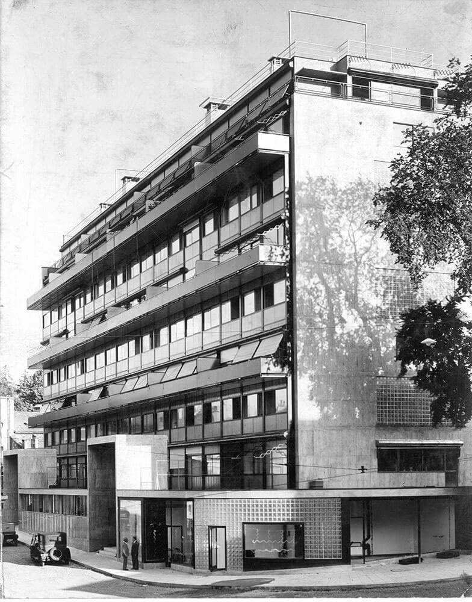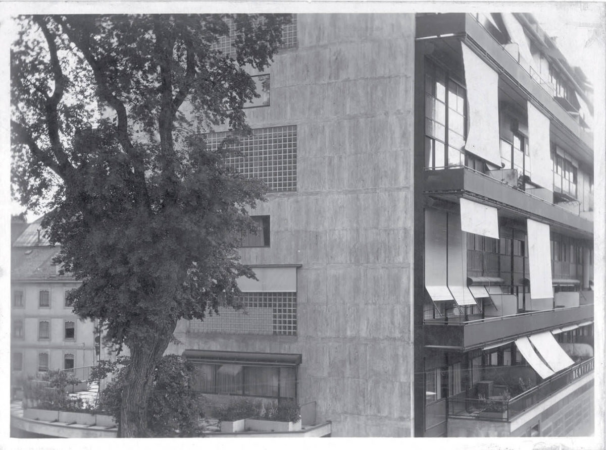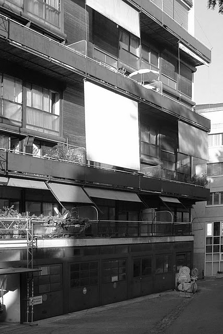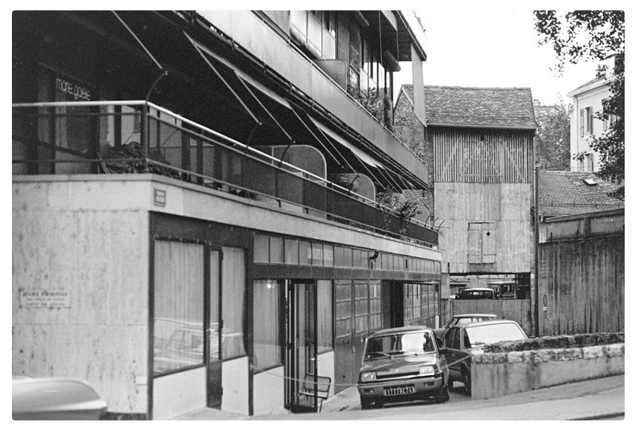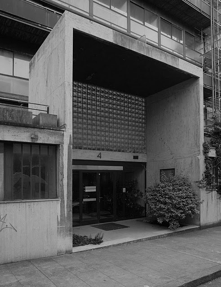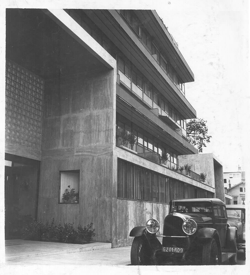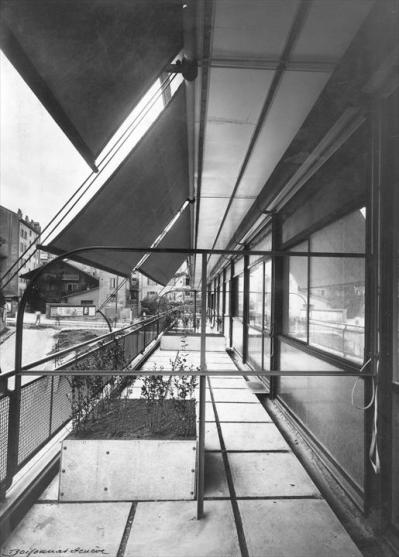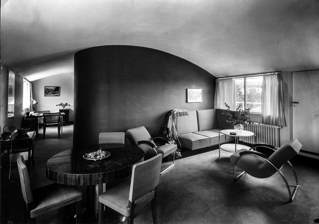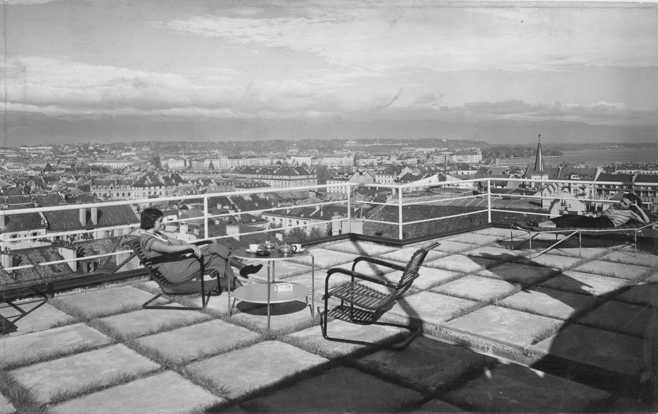Immeuble Clartè

Introduction
Commissioned by the Genoese industrial Edmond Wanner, was made by Le Corbusier and Pierre Jeanneret between 1930 and 1932, in Geneva in Switzerland.
Wanner was a businessman who ran a railway company and its products exhibited at the National Exhibition of Decorative Arts in the city of Paris in 1925, where he probably would find Le Corbusier at the site of L’Esprit Nouveau Pavilion.
By 1927 Wanner some schemes would have been charged for various projects with the concept of “immeubles-villas” where ideas prevailed as the hanging garden of an apartment. Some others would have studied clearly noting the introduction of the “rue interieur” but in this case the <>. So the idea would end up funding for all departments which would be built in a family plot would donate for the engagement.
Location
Located in the numbers 2 and 4, Rue Saint-Laurent, in the neighborhood of Eaux-Vives, Geneva, Switzerland. In 2004, UNESCO has proposed for inclusion in the World Heritage List with a number of other buildings in Le Corbusier. The facades and common areas were renovated between 2007 and 2009. It is now restored.
Concept
Based on four of the five points of Le Corbusier, free plan, ad hoc structure, free facade, walls of glass and covered terrace. The building base is mounted to a steel structure which allows you to open plan, glass facade, terraces, and multiple options for the development of the departments within.
It also manages to renew the culture of living of the middle class with a “town house”, the concept that manages Le Corbusier’s “rue interieure” succeeds in this building through <>. Le Corbusier made a study of various schedules of stairs, but manages to do this using two hubs that distribute vertical ladder to the apartments that have finished as steps and breaks glass and translucent boxes would become vertical.
This work represents a clear position within the architect’s work, as it presented as a building where they do a research on how to construct the building as the “dry ride.” The pillar-based structure is assembled and welded metal, leaving free plants and creating the freedom to shape the interior walls that do not load. Inside the concept that manages Le Corbusier is a town organized on two levels around a garden.
Spaces
The parcel where the building is developed with 15 meters wide and 50 meters long. The villas have different sizes, there are 8 floors with 48 apartments of various sizes and shapes including 16 duplex.
Ground floor
On this floor there is a base that contains five shops and the main entrances to the building.
These approaches lead us to the two halls or lobbies that we distribute the space and take us both translucent two stairwells, and towards the circulation of commercial premises that uproots the entire plant.
Here we also find common services such as warehouses, machinery kept heating for bicycles, parking and trash.
1st floor level
From here begins the display of single and duplex apartments with the property that you use the basement of the commercial premises as a terrace on both sides and rear main access.
Plant type
Here is the outline of a hand mirror where there are four departments: two singles in the center and two duplexes. Access is via the central staircase cubes at this level can enter the duplex apartments. This plant has a terrace / balcony and shutters or brise Solei that helps control the sun.
Plant type (duplex)
This plant can access both single apartments, while the duplex can be reached in the previous plant. On this floor we can see the balcony terraces also having engaged blinds block the sun.
Eighth floor
In this one of the bays of steel away to make way for a volume that is folded toward the inside. In this case, the apartments are reduced in size to occupy part of the seventh floor roof terraces or balconies as these.
Floor Roof
The roof deck is a solarium where all residents enjoy unbeatable views of the city. Here are the projections of chimneys and even found a piece called the car where you will find another home from mid-level.
Structure and Materials
The structure was designed by civil engineer Robert Maillart was made from standard steel prefabricated pieces, ranging from the columns in the grid, with main lines that have a separation of 2.80 m apart and girders that together to form rigid steel frames. Turn on the mezzanine floor was made of extruded steel horizontal parts of 0. 20 x 0.90m 0.15m each approx. and covered with insulation and wood in the top and the bottom of a ceiling.
This position of prefabricated, ranging from the stairs that contains rolled steel, steel grid plates, extruded tubular rails and pieces of glass of 0.30 mx 0.30m, which maintains a lightness and transparency along the rue interieur, to the dome made of steel and glass pieces that crown these streets, stairs.
You can also see the steel sheet coating on the front that displays in shops. The front facade is fully glazed, has bearings on the glass, which is an innovation for its time.
We can also see the glass by glass walls that are located on building access and in some parts on the ground floor. Without forgetting the precast concrete exterior spaces such as terraces at first floor level in the basement and solarium is located on the roof of the building.
