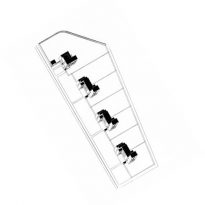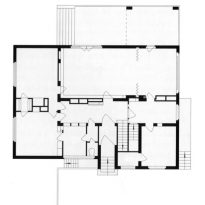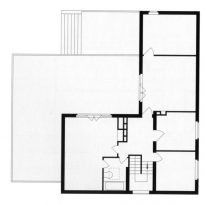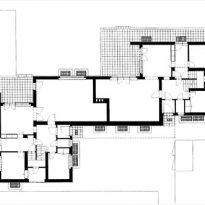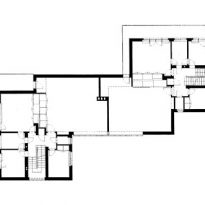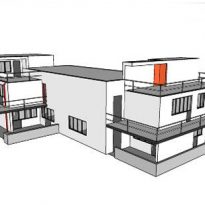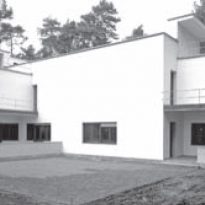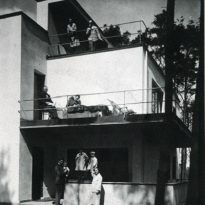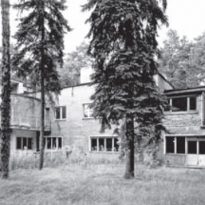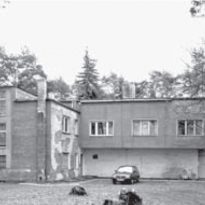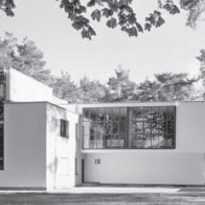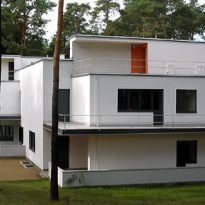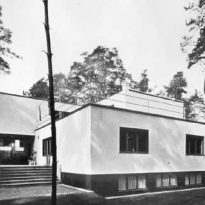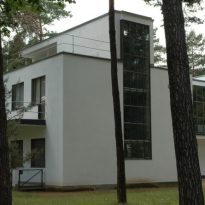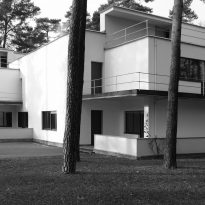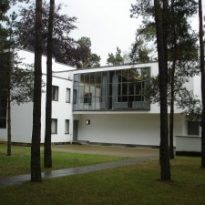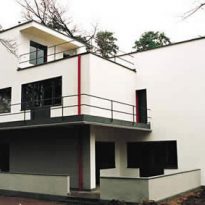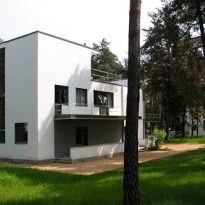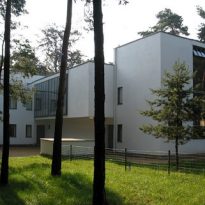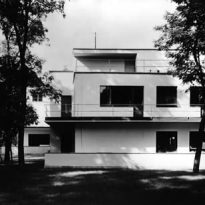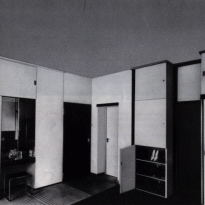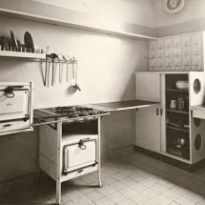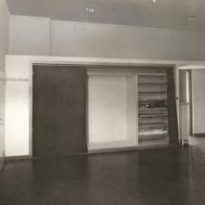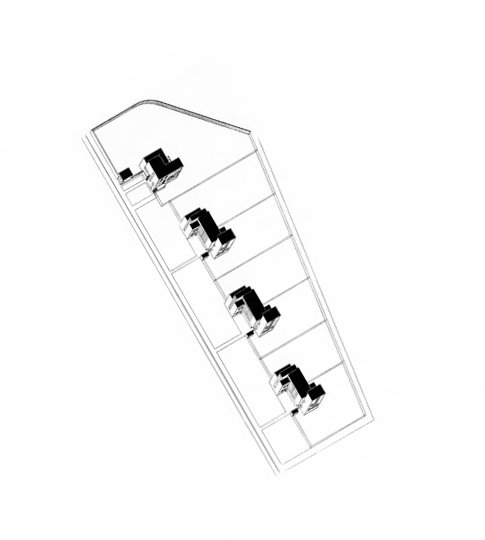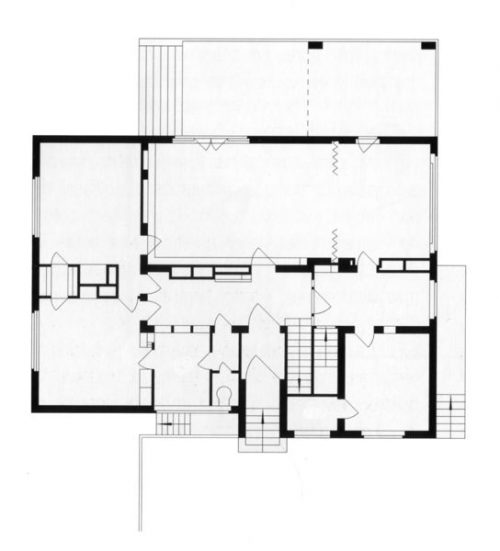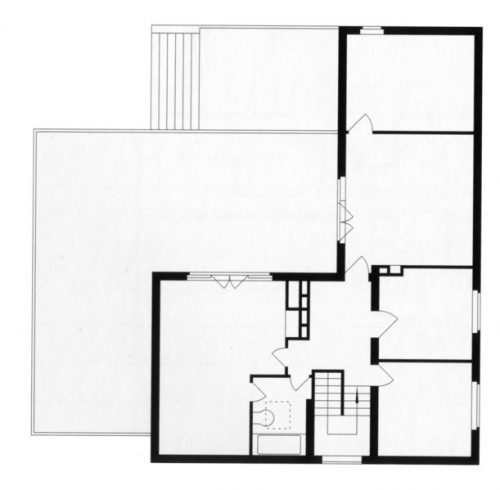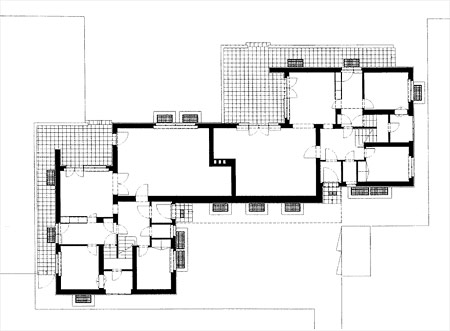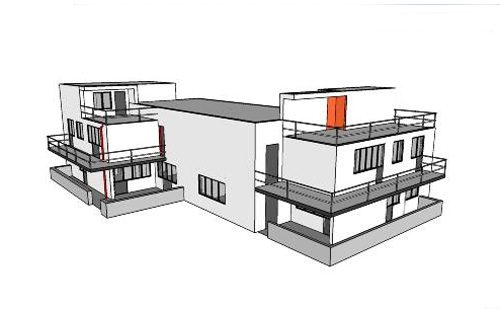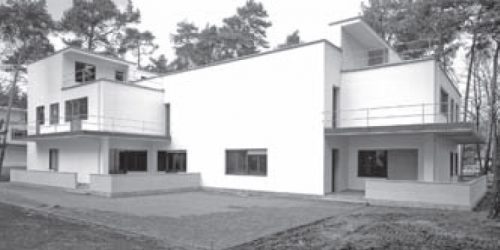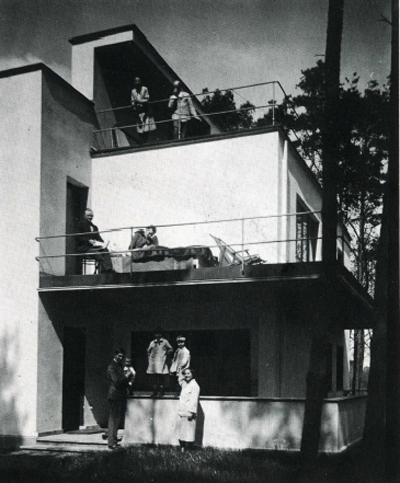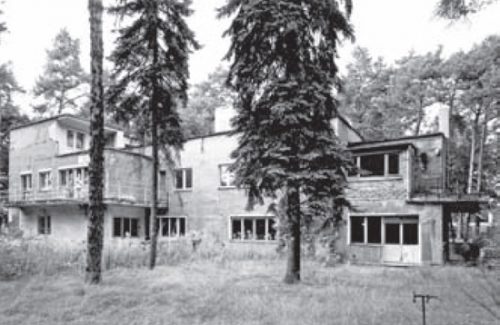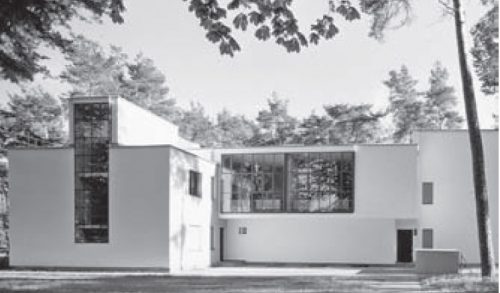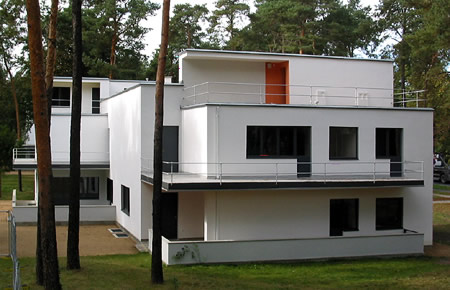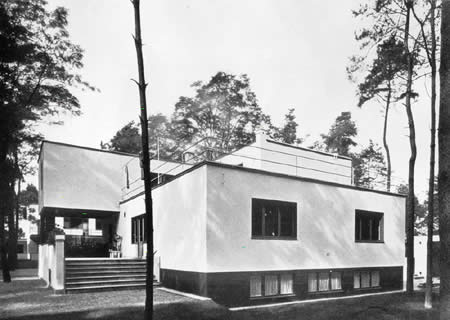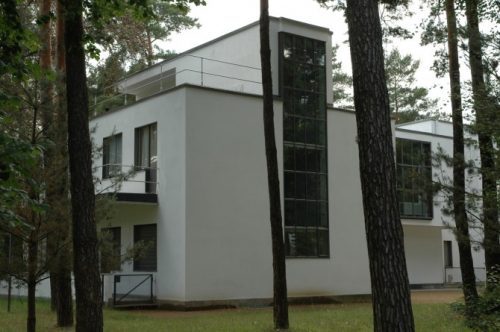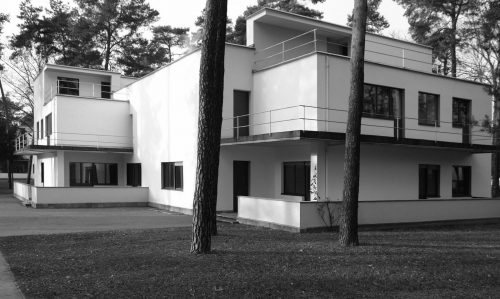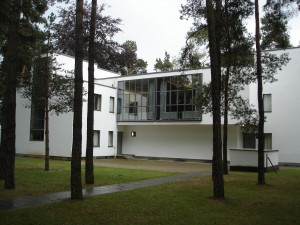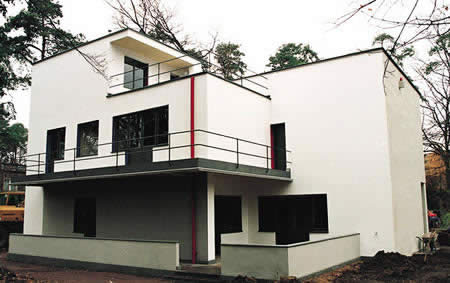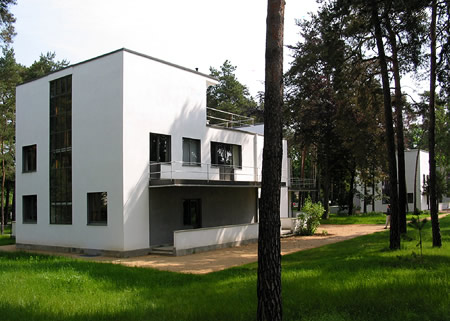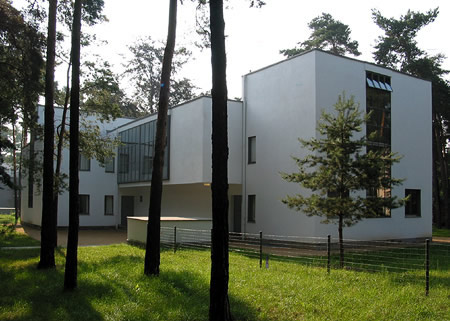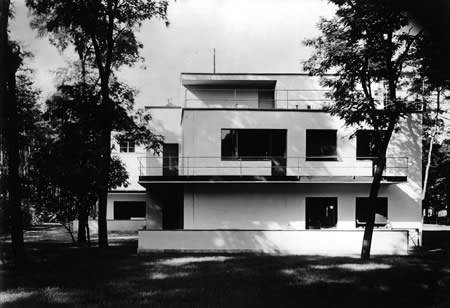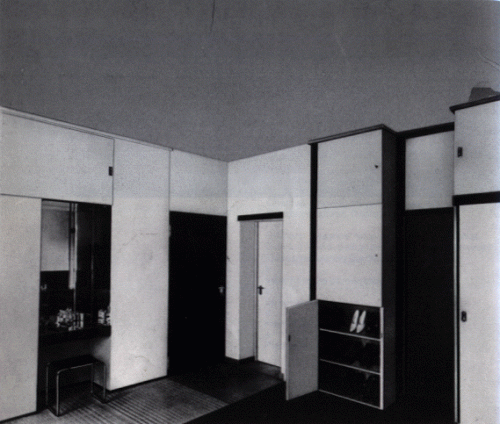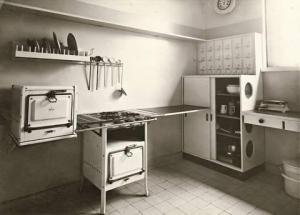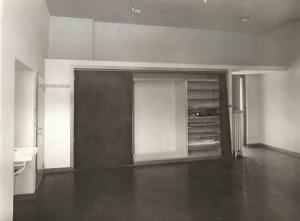Houses for the Bauhaus Teachers

Introduction
After the closure of the Bauhaus in Weimar, the city council of Dessau, home to Walter Gropius and teachers who participated in the school, supporting and funding new projects for a new school and a housing for teachers.
This set for the teachers of the Bauhaus was closed in 1925 in a farm very close to Bauhaus building in Dessau. One of the houses Gropius sero teacher and the other three semi-detached houses would be another one of Moholy-Nagy/Feninger Muche / Schelemer and third Kandinsky / Klee.
The private office of W. Gropius was in charge of design and execution of the work. Neufert Ernest and Carl Fieger, both partners in the firm was commissioned to design and draw the whole, while Hans and Heinz Volger Nosselt were responsible for work. The whole process took about a year.
This is currently set status:
- House of Walter Gropius – was destroyed in 1945
- Semi-detached house Moholy-Nagy – was destroyed in 1945 / Feninger – Rebuilt in 1994
- Detached House Muche / Schelemer – Rebuilt in 2002
- Detached House Kandinsky / Klee – Rebuilt in 2000
Location
The direction of the set is: Ebertallee 69/71, 06 846-Roßlau Dessau, Germany
Concept
Like most buildings in Dessau denoted by W. Gropius as Bauhausbauten “are the rationalist model, the houses reflect a search on the nature of the modern, a proposal in its own way, reflective and complex, reflecting a synthesis of art and technology.
The houses are different schemes while the single-family follows a L-detached houses have a way to S, due to the coupling of two L-shaped arms, one rotated 180 degrees. The choice of the position of housing stems from a need for guidance, while the proportions born to an elemental provision of the structure.
The external appearance was determined by an asymmetry in the elements of the facades, making a game of cubic volumes, contrasting the vertical and horizontal. The houses were regarded as the integration of a prototype developed at the office of Gropius called “Baukasten im Großen”, or (constructive form large) that could unite to form machines for living in terms of needs.
Spaces
The houses of the teachers were fairly luxurious, but some problems meant that maintenance is more expensive and were not so comfortable, though the houses had the space needed for a comfortable life.
Gropius House
Gropius master’s house was the only one of the four that were not paired. Downstairs are the living room with interconnecting dining room, opening onto a terrace, kitchen, office and work room. Upstairs there were only two small rooms spreading over the roof. This workshop has not as detached houses.
Detached House Moholy-Nagy / FeningerSemi-Detached House Muche / SchelemerSemi-Detached House Kandinsky / Klee
These three semi-detached houses have the same spatial distribution unless it is rotated 180 degrees from center. Each house has ground floor, dining room, office, kitchen, stairs and bathroom upstairs we have the studio or shop, two small and one large bedroom, bathroom and access to the terrace / balcony.
Structure and Materials
The structure is made of reinforced concrete in a system of rigid frames and walls of “Jurk” or blocks of sand, slag and concrete, covered with stucco. The auctions on the facades are laminated steel and paint first. The rails and trim are made of painted extruded steel profiles.
The furniture was a major topic since it was made of wood, some of this was fixed or recessed in different polychrome lacquered like the metallic elements in the interior. Priority was given to the design of the shelves, integrated plants, showers for dishes, simplifying and providing functional elements housewives.
A study on the color you should wear the semi-detached houses, however, this one could be seen on the inside of each.


