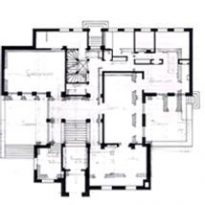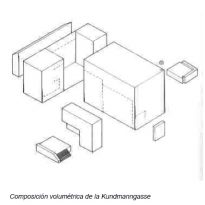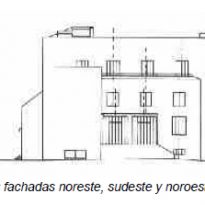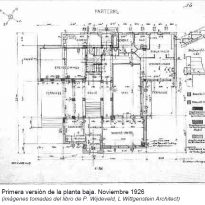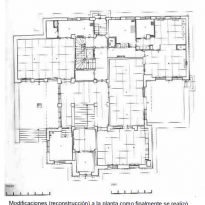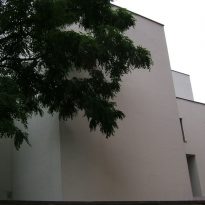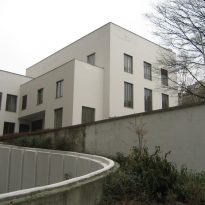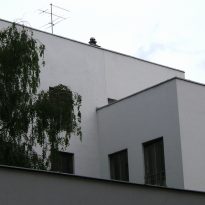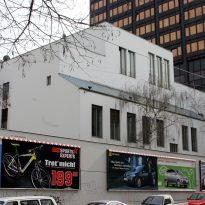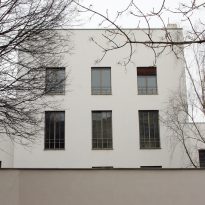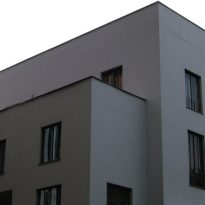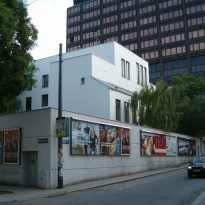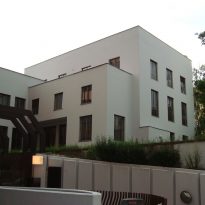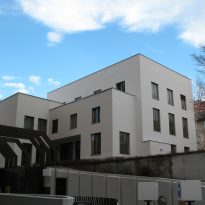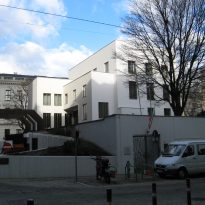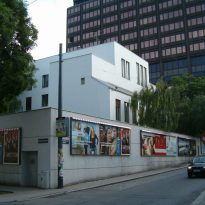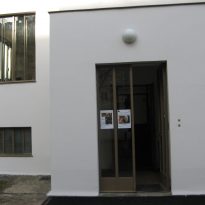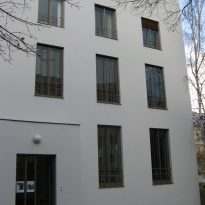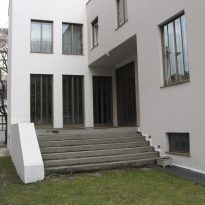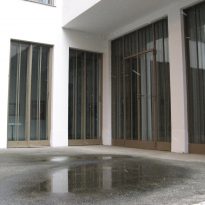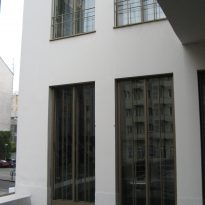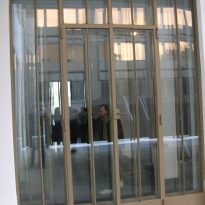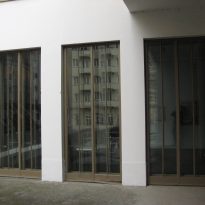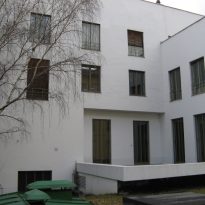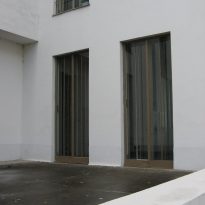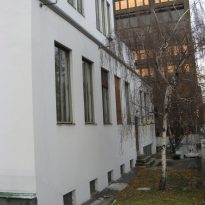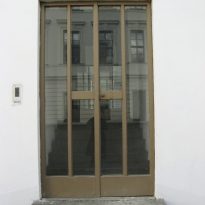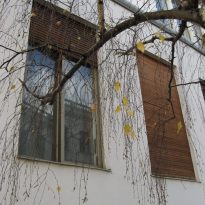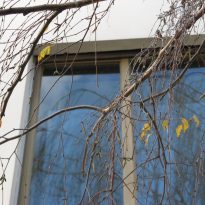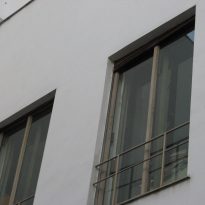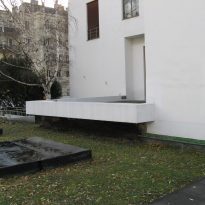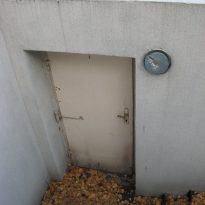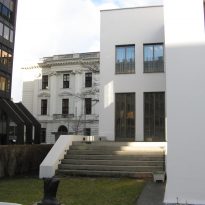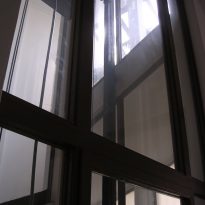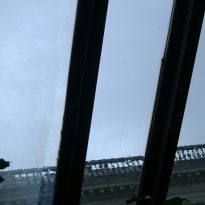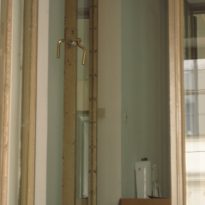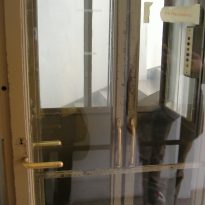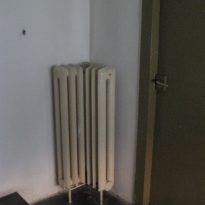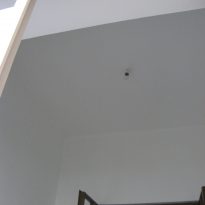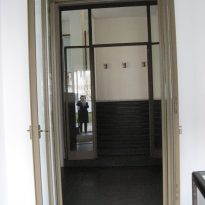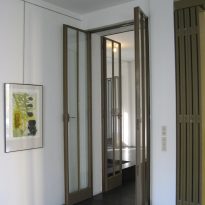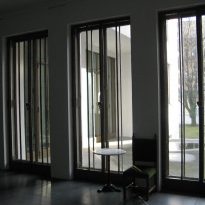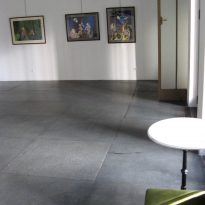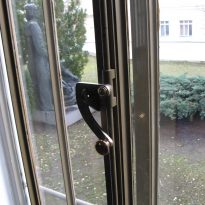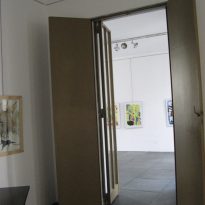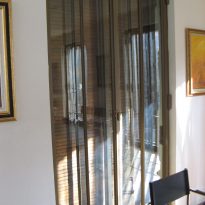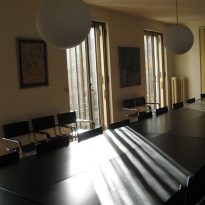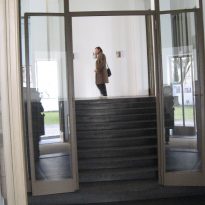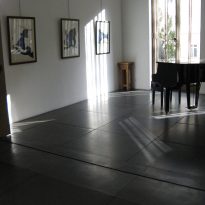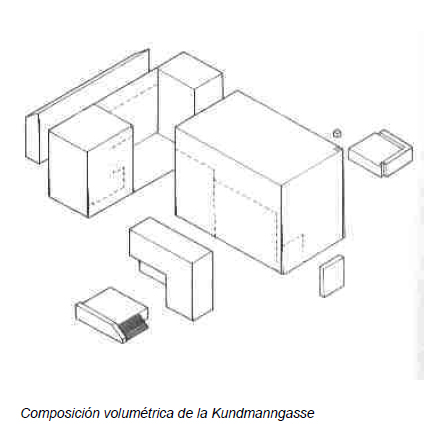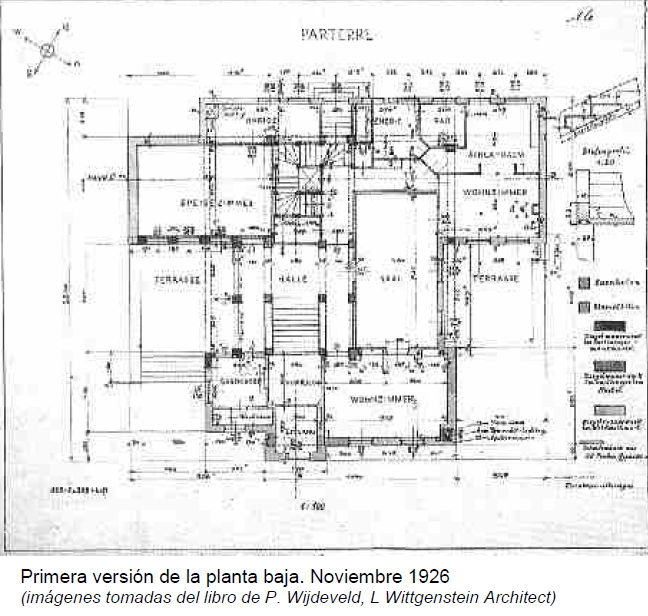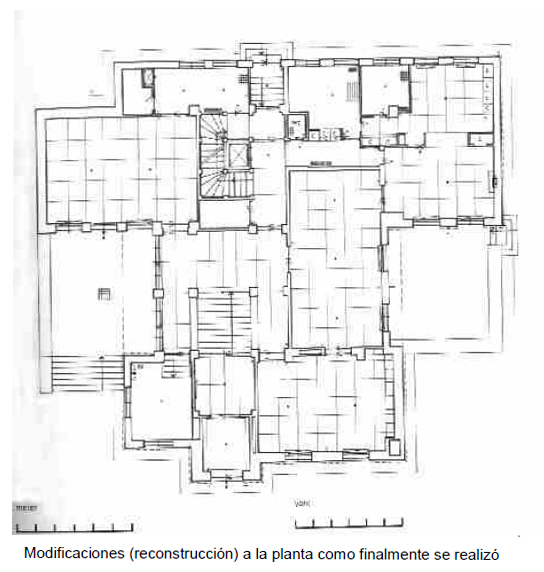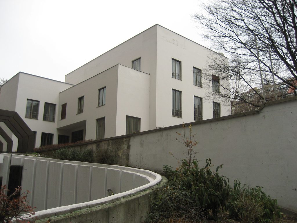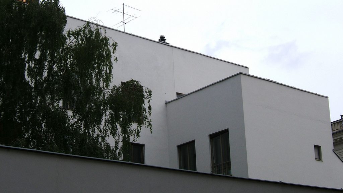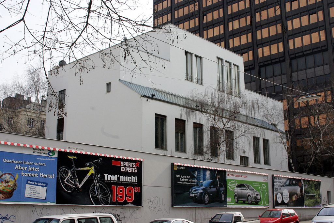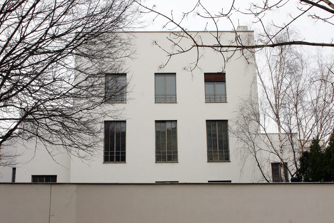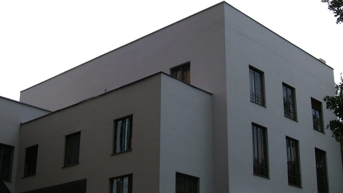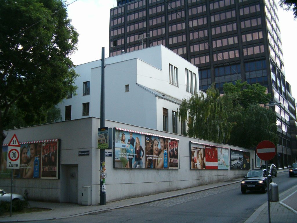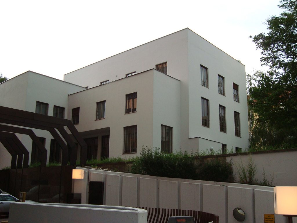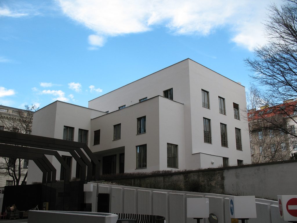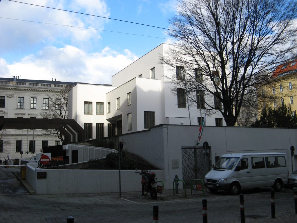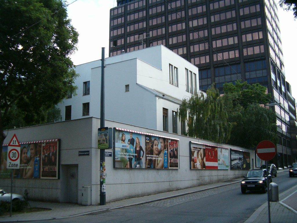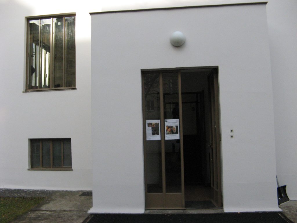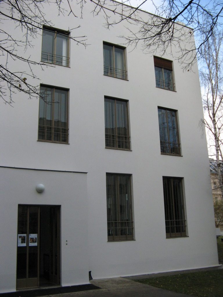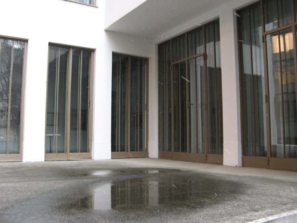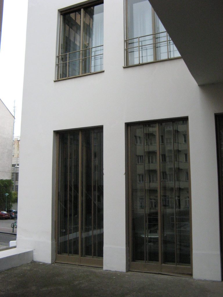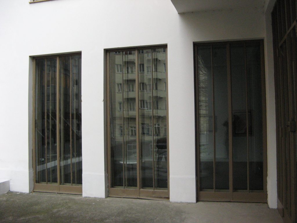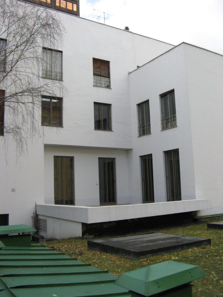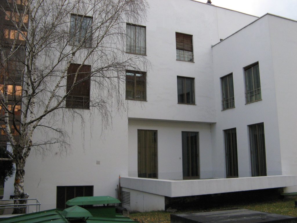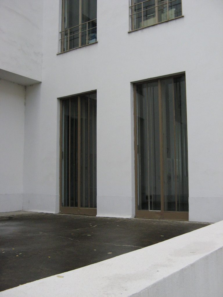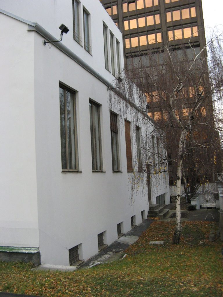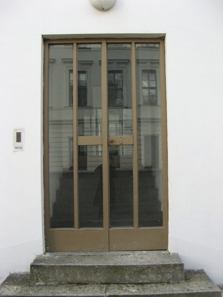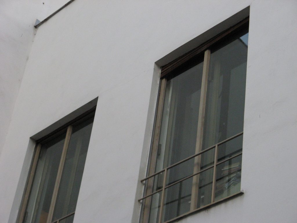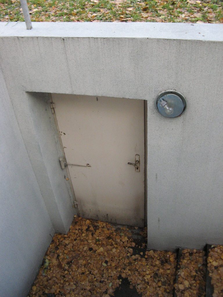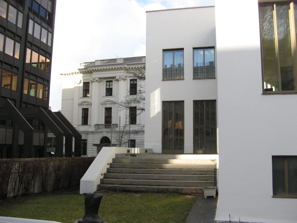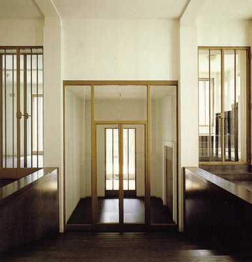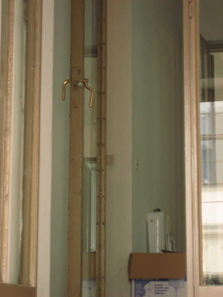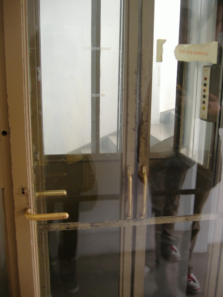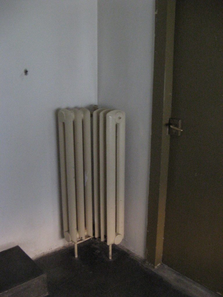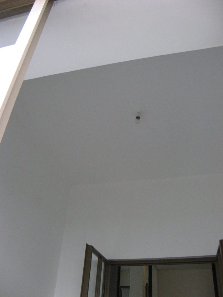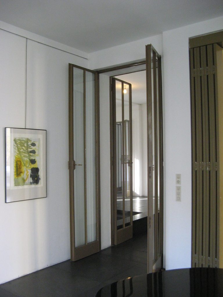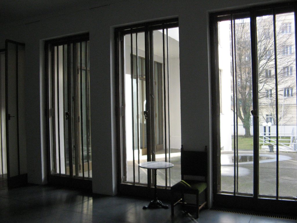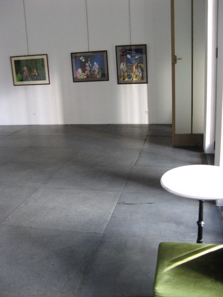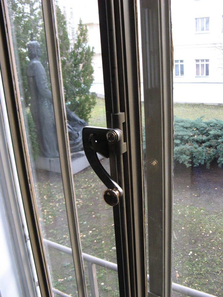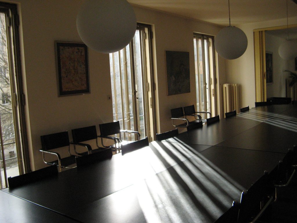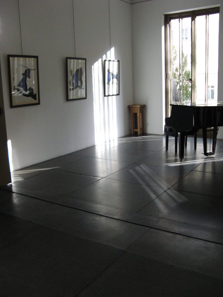House of Wittgenstein’s sister

Introduction
Ludwig Wittgenstein always showed a broad interest in architecture and defended his strong stance on the matter in debates and discussions with architects of the era. But it was the philosopher and was in this area where more highlighted with the publication of his book Tractatus Logico-Philosophicus.
But it was his sister gave him the opportunity to implement his thoughts on architecture.
Undoubtedly, the house that Ludwig Wittgenstein built for his sister, Margarethe Stonborough-Wittgenstein, between 1926 and 1928 is one of the most revered of the architecture of the first half of the twentieth century. Ignored by the architects of the era in which the house was built was not deserved recognition until the 1971 Thomas Stongorough-Wittgenstein, the son of Margarethe, sold the house and land to a developer who subdivided to build a skyscrapers in the garden of the house. The protests that led to this act gave the home international recognition that until then had been denied.
Margaret Stonborough lived in Kundmanngasse until the year 1939, the year in which he emigrated to the United States.
During the war, the house served as a military hospital and the allies took when Austria was occupied by the Russian army. The dining room became stable for the horses of the troops, were installed coal stoves, whose smoke exits spoil walls and windows, and cabinets were damaged.
Margaret repaired and returned home in 1948 lived there until his death in 1958.
Later, his son, Thomas Stonborought, lived there until 1971, when due to the deteriorating housing and the large investment for its restoration decided to sell the property. At first it was thought to demolish the building. Protests by architects, historians and intellectuals stopped making this operation was declared a protected monument.
It was not until 1975 when the Bulgarian government agreed to buy it and keep trying to use as his country’s cultural center in Vienna. Between 1976 and 1977, the Kundmanngasse was extensively renovated, although the result was not all good things it should.
Moreover, construction of tall buildings caused destruction around the front garden, which in turn led to the modification of the entrance.
Situation
The house is located in the Kundmanngasse, a street through the channel of the Danube, in the district east of Vienna, on land now invaded by agenos building heights.
Evolution of the project
Wittgenstein’s sister was in charge of the project home to his friend and architect Paul Engelmann first.
A bit deeper in the design process asks his brother to help his friend in the design of the house. Gradually, however, Wittgenstein is more and more involved in the project until Engelmann chooses to abandon it in favor of his friendship with the family. That’s when all Wittgenstein took command of the project design and subsequent execution of the work.
Regarding the initial plan Engelmann, Wittgenstein expanded ground floor, reviewed the proportions of the building and remove all decorations and ornaments. He designed all the mechanical components, selected the materials used in the interior and exterior finishing, including locks, latches and doorknobs, and the wiring and plumbing.
In the winter of 1927, the structural work was almost finished Kundmanngasse and an October 1928, was granted permission to inhabit the house on the condition that an alarm be installed in the elevator and that the gap between doors and walls of the lift closer. Margaret Stonborough this month and his family moved to the house.
Concept
The idea of style that Wittgenstein contributed to the initial draft of Engelmann was clear: The size of the rooms and divisions between walls and floor plans remain a proportional harmony, the colors were chosen for their transparency and discretion, the materials for their durability and non notoriety. The house should be a container for important people, their furniture, valuable works. Wittgenstein deposited their beauty in the purity and clarity of the building.
Wittgenstein follows the principle of his contemporary and close friend Adolf Loos, renouncing all ornament because as the Loos said: “Perfection is just beautiful, and architecture, as practiced, may not be perfect, and therefore will never be beautiful. ”
The high, and almost austere white structure of Kundmanngasse offered a sharp contrast with the leafy trees of the surrounding garden. The only element is an open porch, with its large south windows adjacent to the stairs and hall. The house offers an immediate impression of strength and austerity. However, it does not provide a monolithic appearance on a garden. Rather, the monumental nature of the building is surrounded by elegant gardens, creating a deliberate fusion of nature and culture. The central block is moving as if it were to advance to a second block diagonal and the two terraces, and creates a dynamic effect which is emphasized by the third block of smaller, repeating the same movement forward on the south terrace.
Unlike the draft Engelmann, the strength of Wittgenstein take the wall of the window. The horizontal distance between windows is less than the distance from the windows to the edges of the wall, while the parapets of the terraces are extensions of the higher elevations. The windows are taller than wide, with only vertical divisions, in addition to decline in height as the height of the flats, which produces an effect of building more stylized. The upward trend of the building is tempered by the clear lines that mark the end of the wall, there are no gutters to evacuate water and the edge of the roof or terraces are minimized.
Perhaps the rule has been Wittgenstein: Each level has its own vertical axis of progression and a plane is always parallel to another, its not the same vertical axis, thus creating a tension interplanar. Talk, where the vertical axis of the openings of the windows changed, there are parallel planes wall. All this helps to clear the printing house that produces.
The sister of the architect, Hermine, recounts the process of housing design and construction:
Ludwigdesigned every window and door, every window closed and heated, with such care and attention to detail as if they were precision instruments, and yet so very elegant. And then, with his tireless energy, made sure that everything is done with the same meticulous care. I can still hear the locksmith asking, compared to a lock, “Mr. Engineer Tell me, is it so important a millimeter here or there?” Even before they finished speaking, Ludwig replied as tall and strong “Yes!” the man almost jump from the shock. In fact, Ludwig had the sensitivity to such proportions that often half millimeter was important.
Spaces
Wittgenstein, in contrast to the outside, fought to maintain an internal symmetry. And was sometimes required, for example, fat walls to reach this internal symmetry, which naturally leads to a loss of space.
The plant’s central Kundmanngasse in the final version of the amendments made by Wittgenstein, contain the common rooms of the family: a foyer, a Saal (which also serve as a music room), the dining room, terrace south, staircase, the living room (which also serve as a library), and the dining room for breakfast, all provisions of symmetrically, which contrasts with the asymmetry of the exterior. The plane of the floor quickly shows the intentions of Wittgenstein and his sister, the shallow block added to the rear facade is the place to find rooms Margaret, while the rest of the rooms on the upper floors iran. In this block rear Wittgenstein includes a lounge, a dressing room, one bathroom and a room for the service, plus a corridor extending from the central staircase to the lounge, where there is still space for a toilet, a large pantry behind the dining room, a separate entrance for the service at the rear of the house and circulate the hole where the elevator and stairs.
The second floor contains rooms for children, the governess, the guests and the servants and two bathrooms.
Finally, in the basement, we found a niche where they would place metal curtains covering the windows of the main floor. Moreover, there is the dining room of the easement, the boiler room, garage and fuel tank. The kitchen in the basement was located beneath the pantry and the dining room.
Structure
The technical drawings and calculations of the specifications of the building, were made by another disciple of Loos with more experience in building, Jacques Groag.
Undoubtedly Groag knew the latest architectural techniques of the time. The Kundmanngasse was built according to these latest trends. Its load-bearing walls of brick stucco mask a concrete structure, with some of the reinforced pillars. Nerves concrete also supported by concrete beams rest on the pillars underpinning the outer walls and floors. These pillars of concrete and nerves are the main block structure and allow the opening following this asymmetry in the upper floors.
The interior walls are prefabricated.
Stairwell and elevator shaft are formed by a network of twelve stylized concrete pillars.
The doors of the ground floor and all windows are made of steel and were designed when the house was built. The radiators were made of cast iron gates and the upper floors were wood.
Materials
In the interior decoration materials and displays the same austerity and simplicity abroad.
Anthracite stone brilliant color for floors, walls enyesadas dirty white or cream, white ceilings emplastados. The metal parts of the doors are painted a neutral gray or a dull grayish green. Double sliding doors of the dining room and the stairwells were transparent glass in the face of the hall, but on the other side wore white translucent glass, so that depending on how close doors offering a different aspect, open or restricted. The doors of the hall were opaque. Wittgenstein did not use moldings, skirting or thresholds. The walls, pillars and doors bind directly to the ground. It also frames the doors or windows anchor directly on the walls.
The design of the glass doors and windows was a masterpiece of engineering due to the high rigidity is needed to avoid the high and narrow windows are broken easily. The frames of the doors were constructed of steel bolted angular sections, where the glass was placed in the section closest to the time served as a cross designed precisely for this purpose. Doorknobs and locks are fitted in the door frame.
As is customary in Austria, doors and windows of the facades were twins to isolate the frequent low temperatures. Open both the interior and exterior, inside and through a laña mounted outside the door or window could be closed easily with one another in any position.
Roller blinds windows were originally made of metal, which passed by two vertical rails, which made them invisible when not in use, the mechanism to raise or lower the blinds were hiding on the outside wall and operated narrow ribbons.
