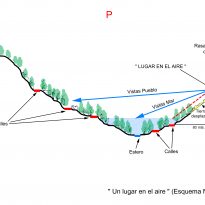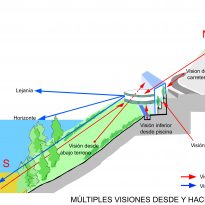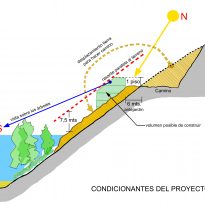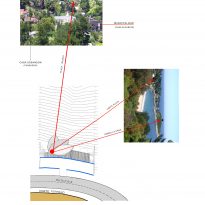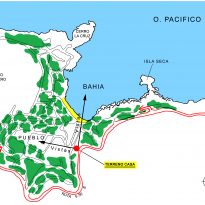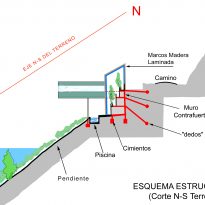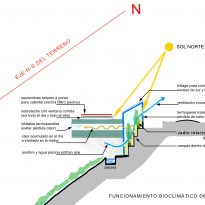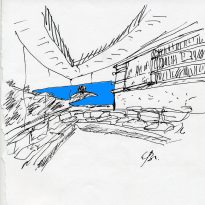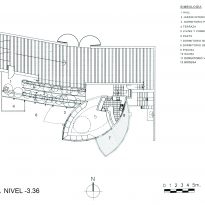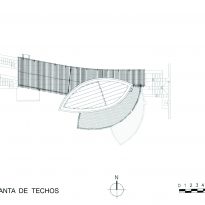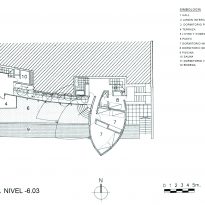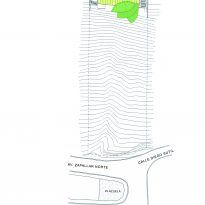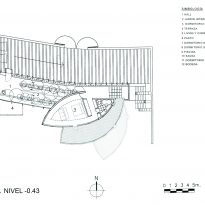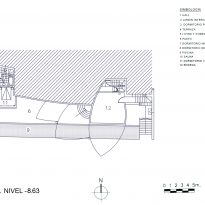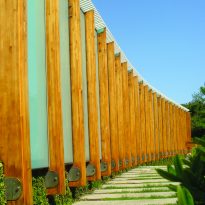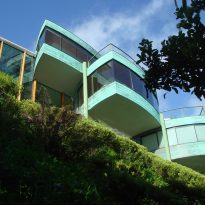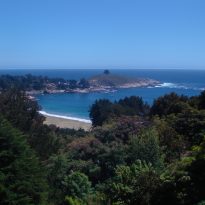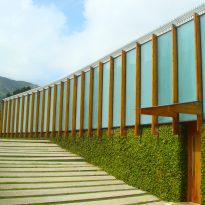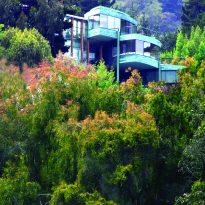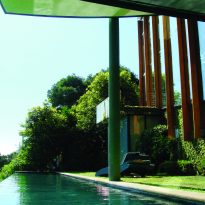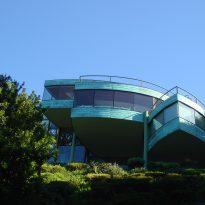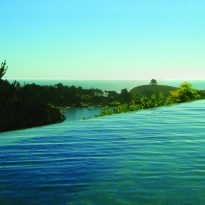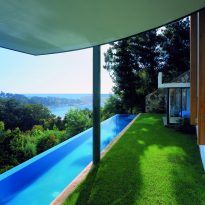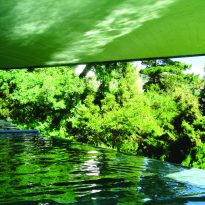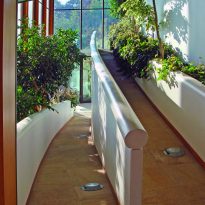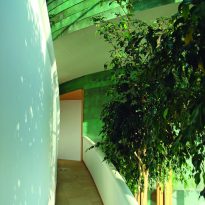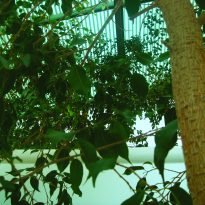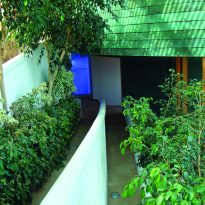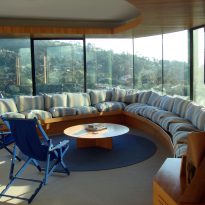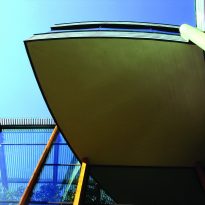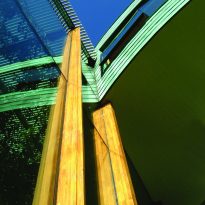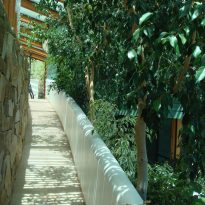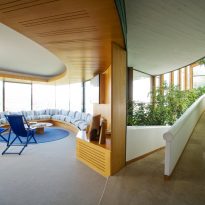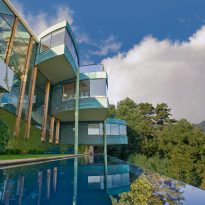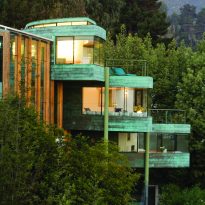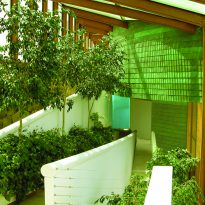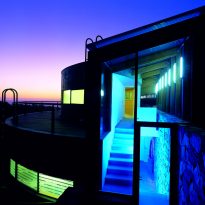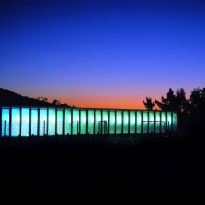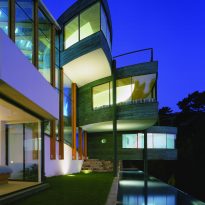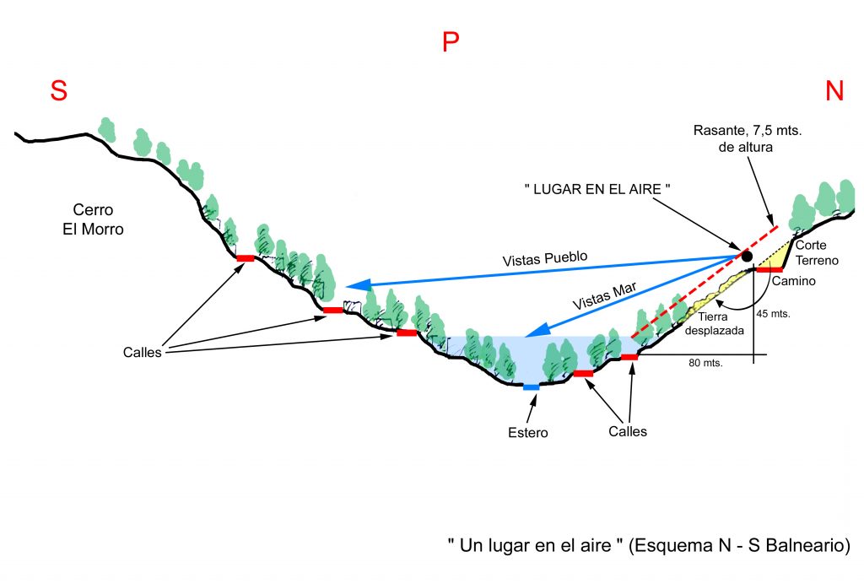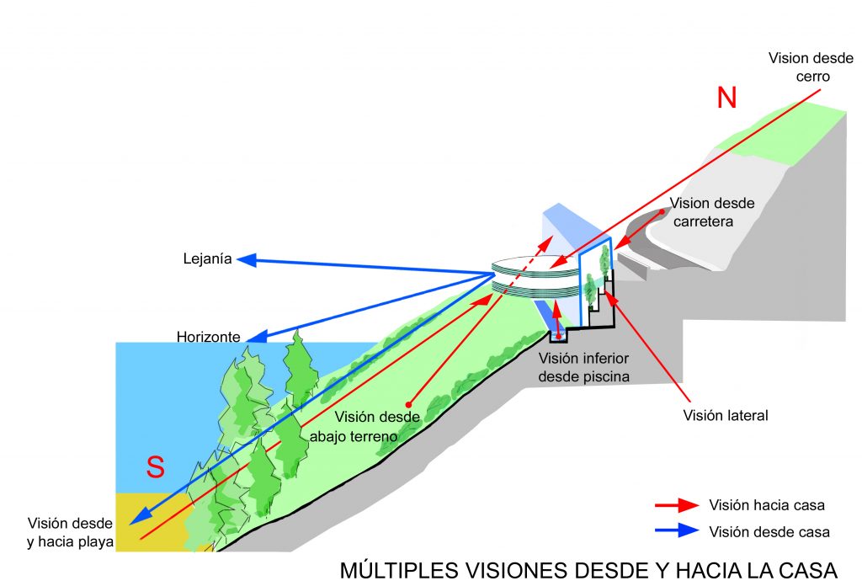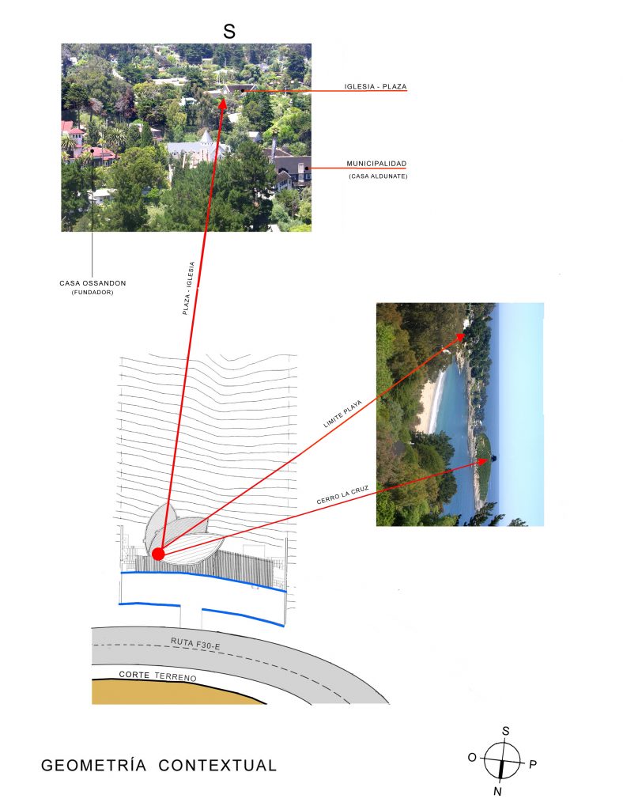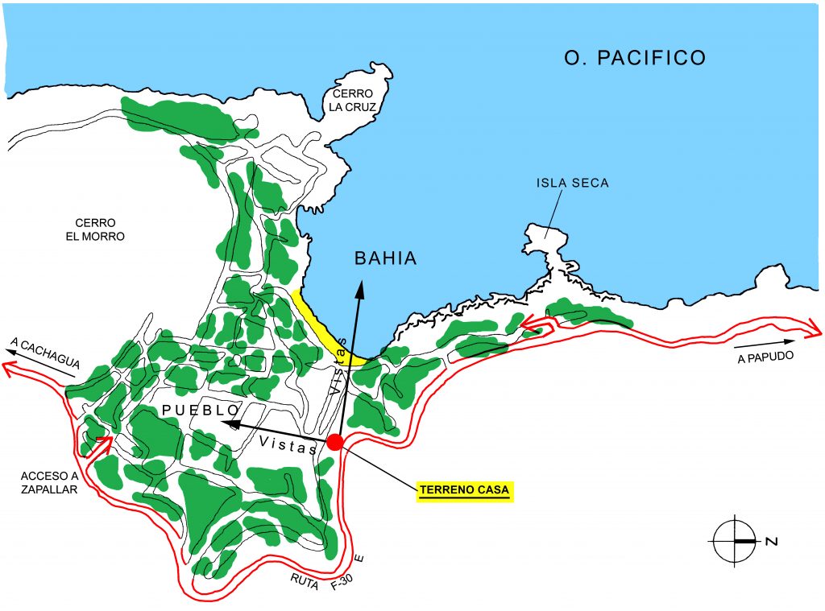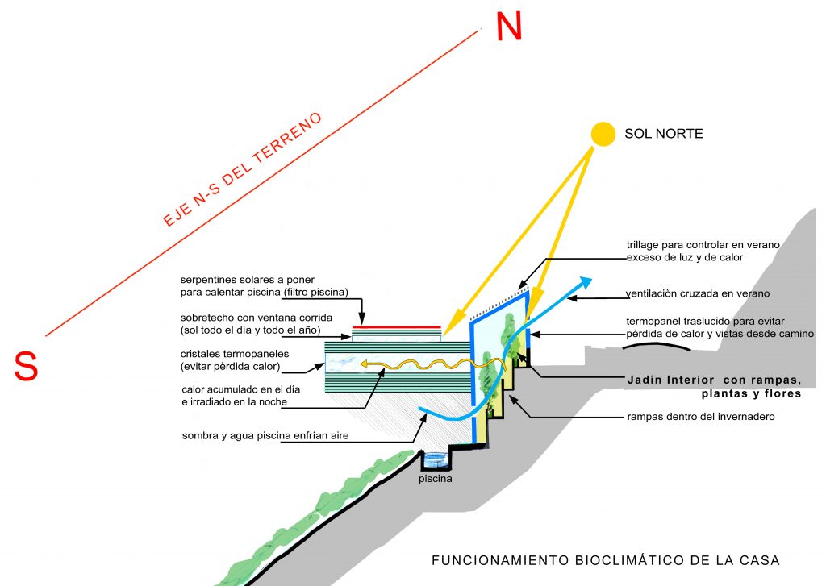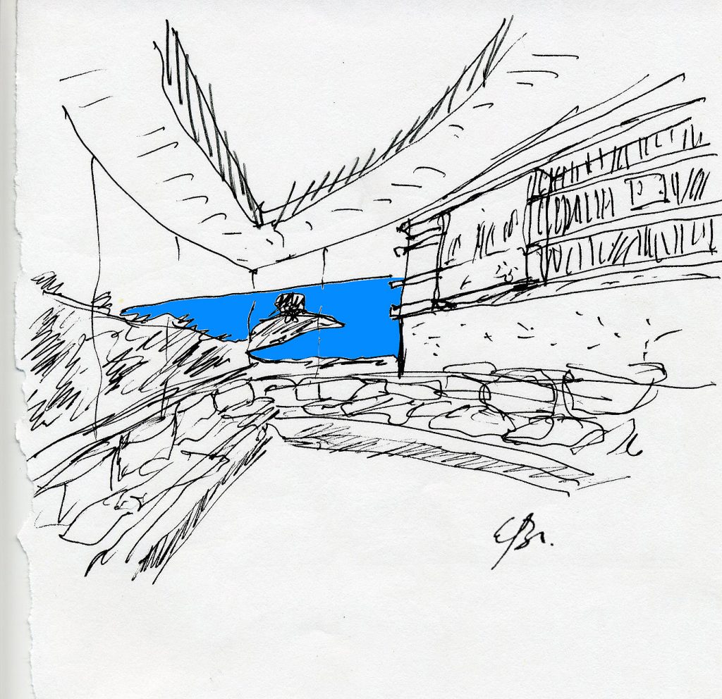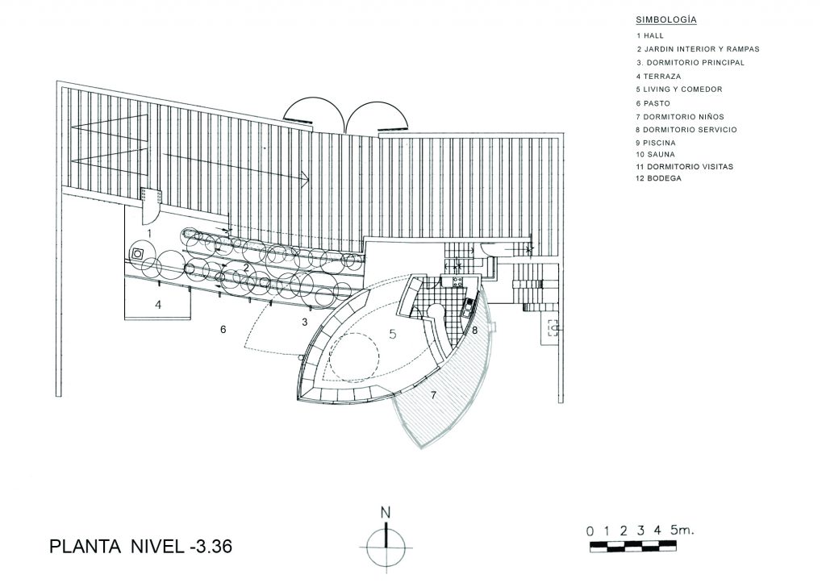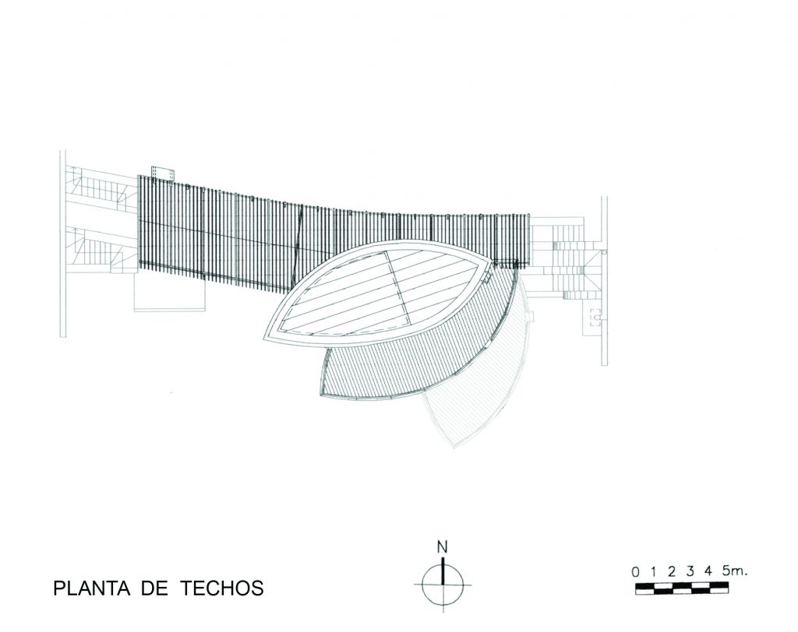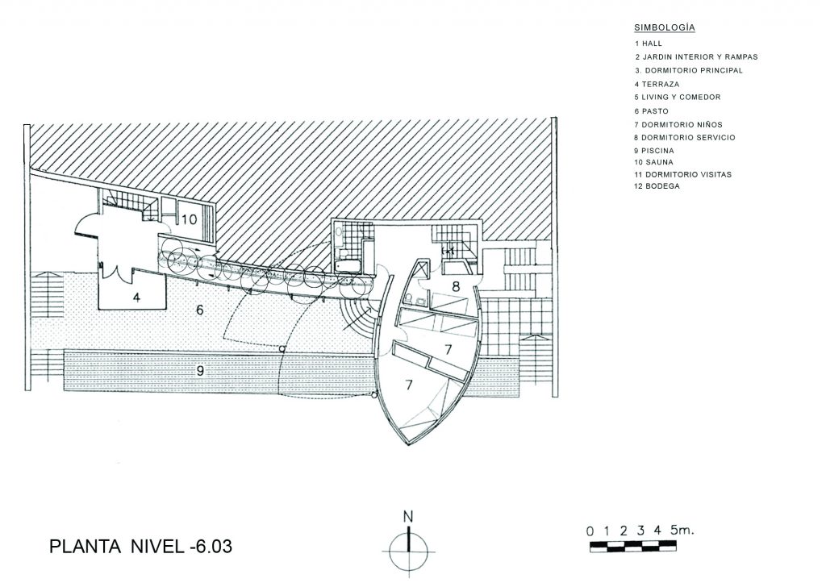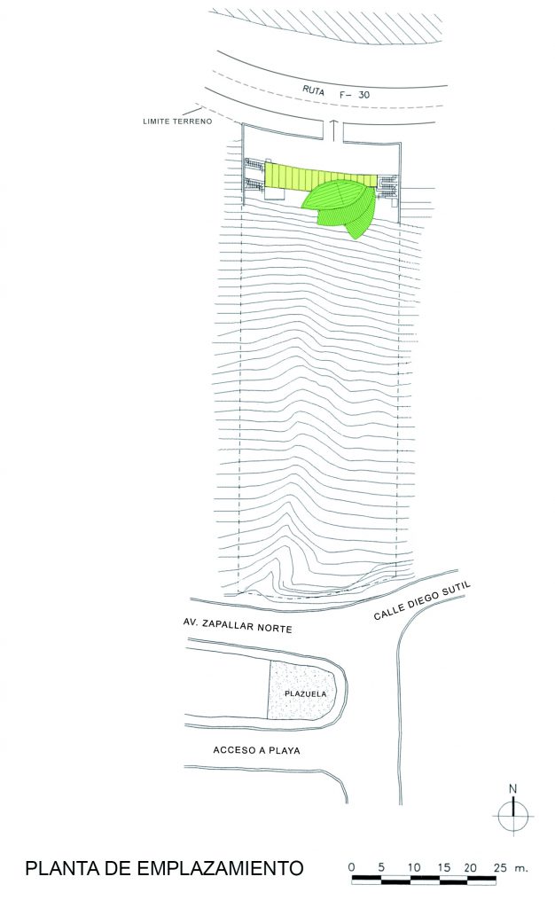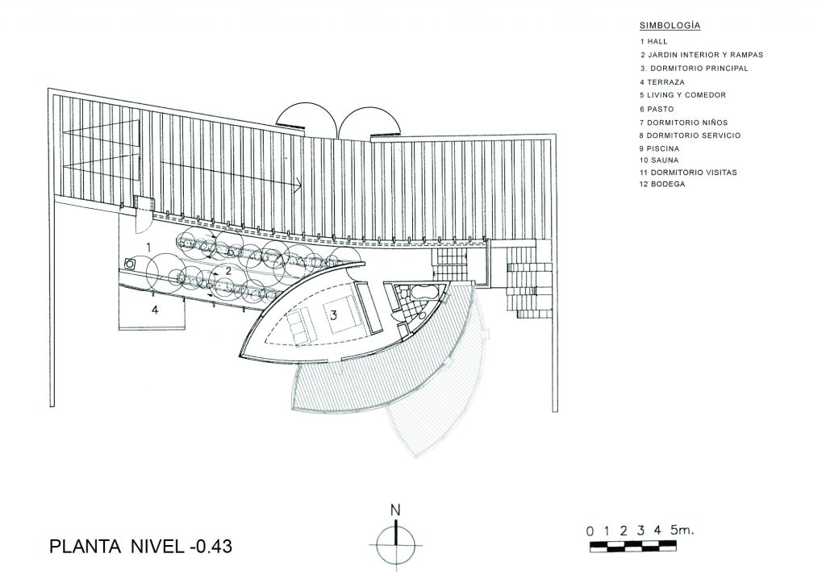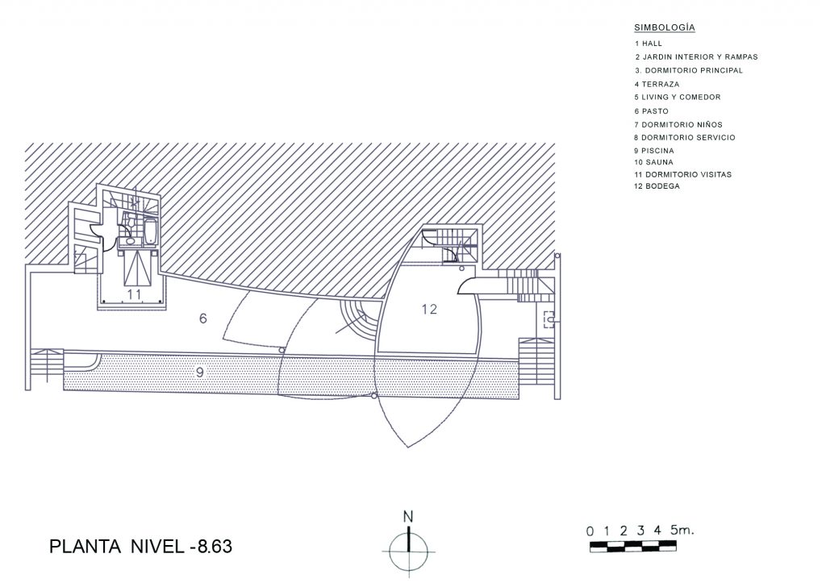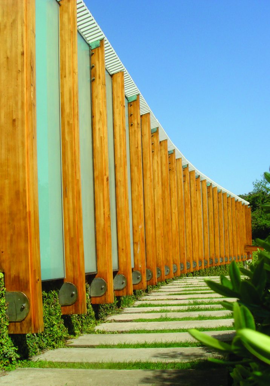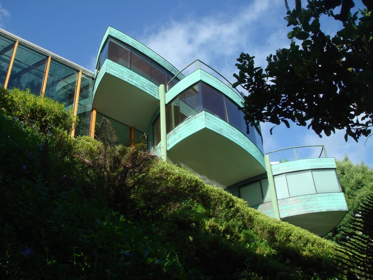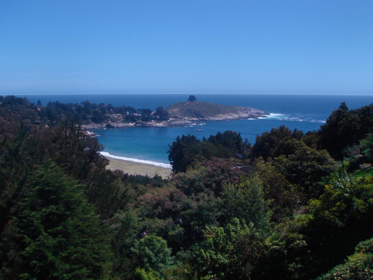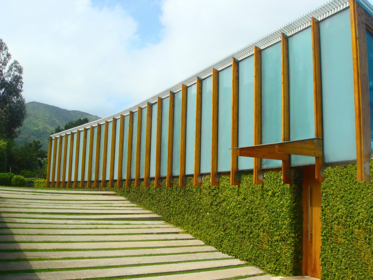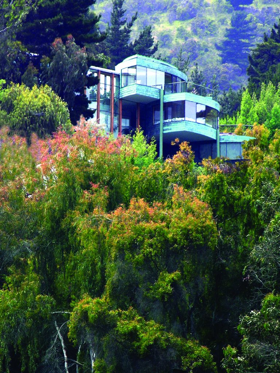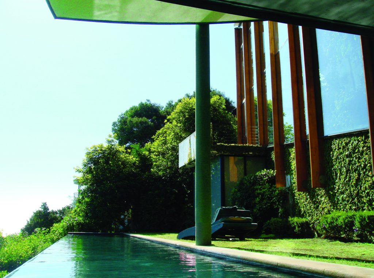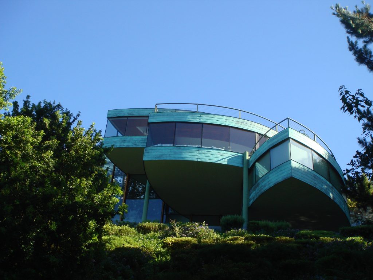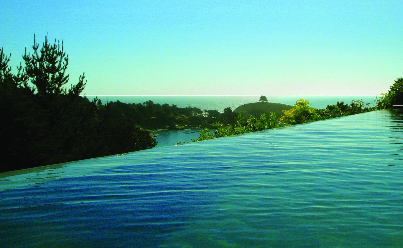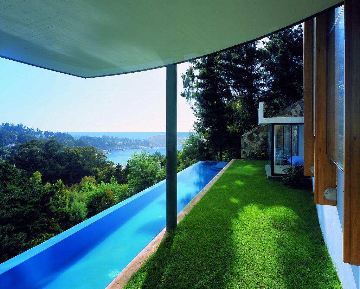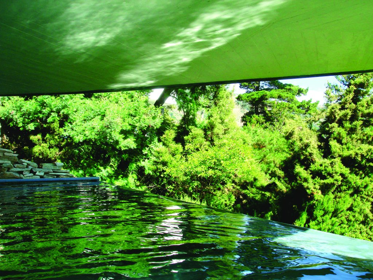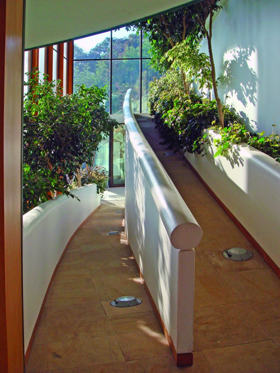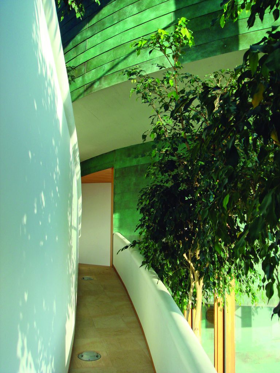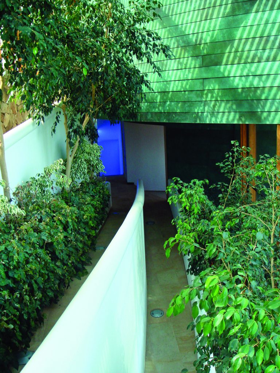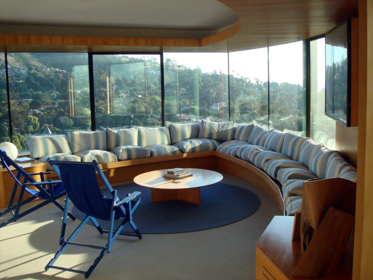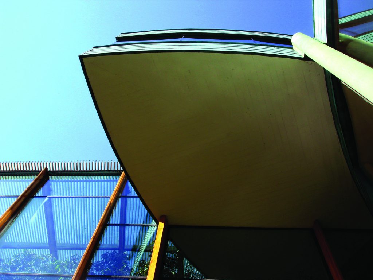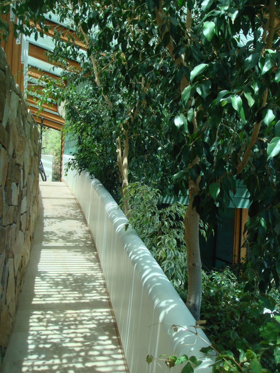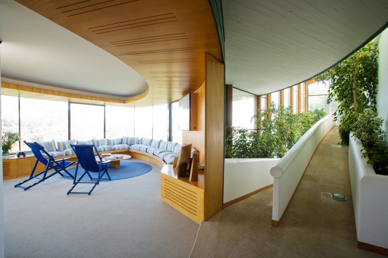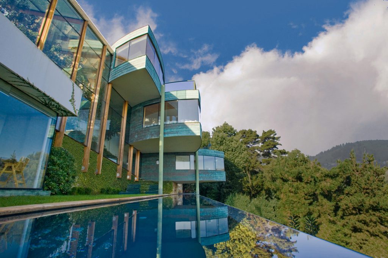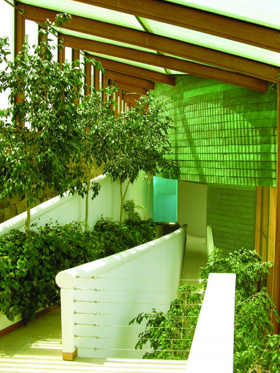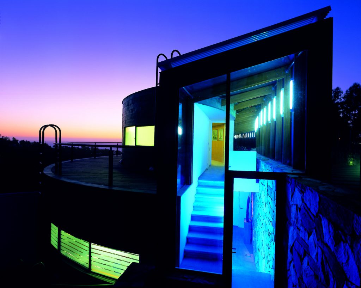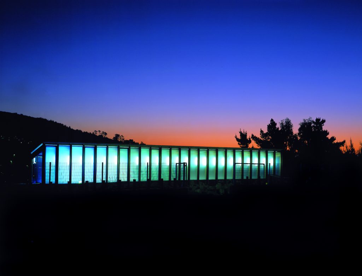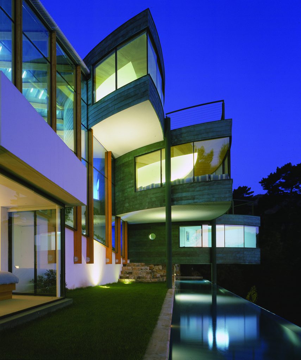House in Zapallar II


Introduction
The terrain of this holiday home is long and very steep. Falls from north to south, giving a road linking several spas in its upper limit. Top offers splendid views of the resort and bay. But the woodland site had several problems. By falling to the south received very little sun, and in Chile, the sun passes through the north. There was also a large house to the west, which was necessary to achieve separate visions of the sea. Regulations also forced to build under a flush of 7.5 meters. These conditions led to locate the house as high and close to the upper route and the east side in search of sun and views. Also to break the program into different volumes with those goals and to adapt to the ground.
Location
This house, designed by architect Henry Browne, was built on Route F30 E of Zapallar, Chile.
Zapallar, is a seaside resort on the Pacific coast located 160 km northwest of Santiago, capital of the country.
Concept
The floor of the house resembles a branch of pine or eucalyptus, whose stem would be an indoor garden with trees. This pleased the house gases and produces greenhouse gases, with which the house scarcely needs heating in winter. Includes ramps connecting the levels and serve for the disabled.
Description & Materials
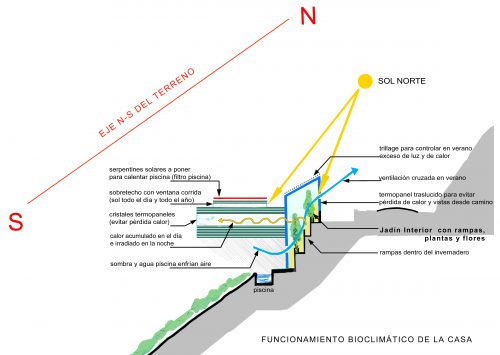
Towards the route home at night is seen as a horizontal lamp. Towards the slope the house is open through March explosively “boats” or “leaves” overlapping. Depending on the point of view, or fly over its land because of its green copper cladding, blends with the landscape.
- Copper
The use of copper referred to Chile’s main export. The project received the 1st prize at the III Latin American Competition Procobre Architecture, Santiago de Chile, 2002.
- Heating
The climate is mild Zapallar with an average maximum of 20.8 º C and a minimum of 9.2 º C. Yet in the nights of the colder months is necessary, sometimes heating.
Due to the greenhouse gas consumption is very low, and almost limited to a few kitchen appliances.
Spaces
The project was divided into three “leaves” overlapping and turned it into different programs included. Programs that are in the greenhouse almost not perceived as the reception hall or the sauna.
Because of its ramps housing offers a variety of routes and visions. They also assist in containing the thrusts of the land.
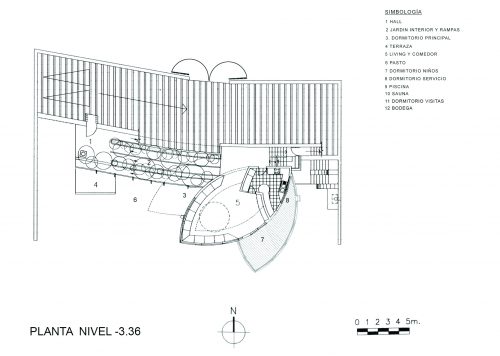
The master bedroom is on the third level, communicating with one bathroom.
At intermediate level the living room, dining room and kitchen.
On the lower level are located the two children’s bedrooms, a bathroom and a staff bedroom with bathroom.
One bedroom for easy access is the other side of the house in a lower altitude.
The house also has a cellar, a sauna, terrace and pool.
The garden is heated from above and for windows to the north, creating a “greenhouse effect” that the house temperature. This passive thermal system has worked very well. The house has needed little artificial heating, energy-efficient.
