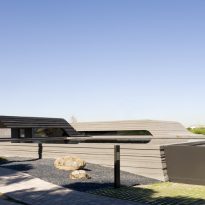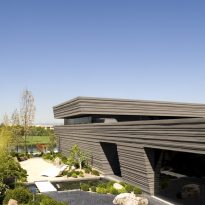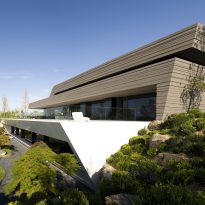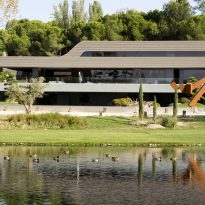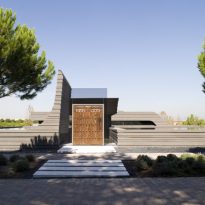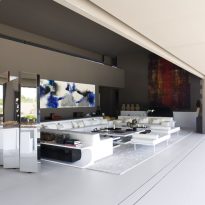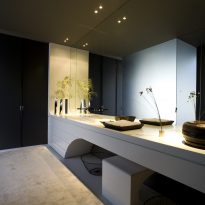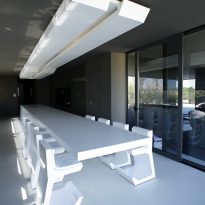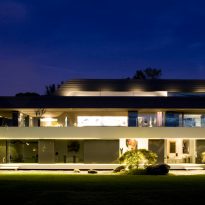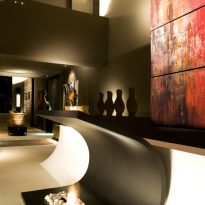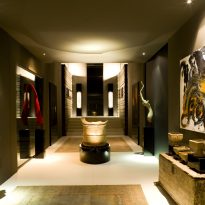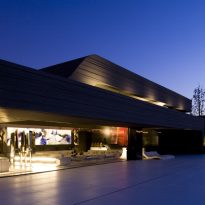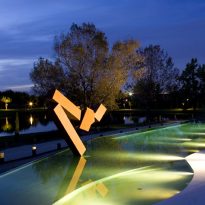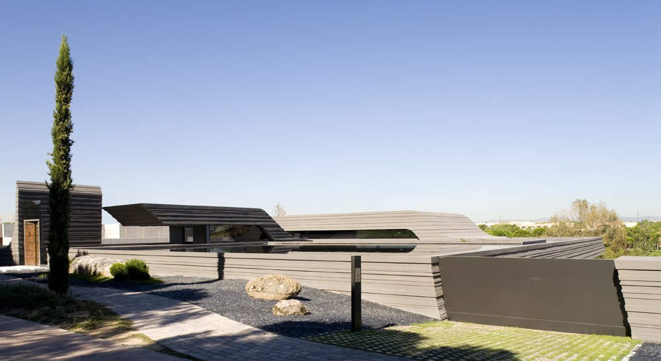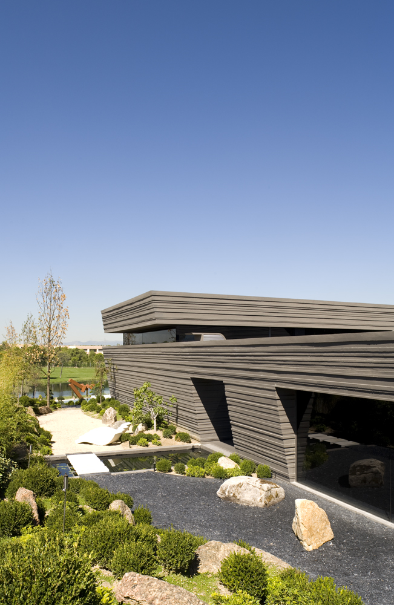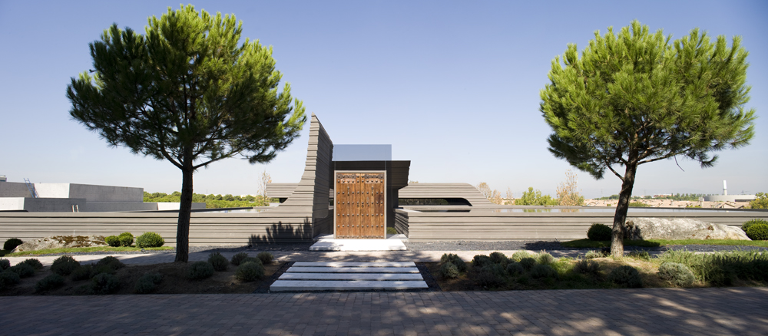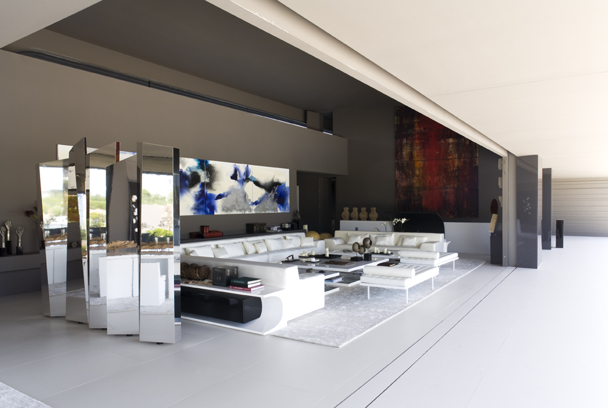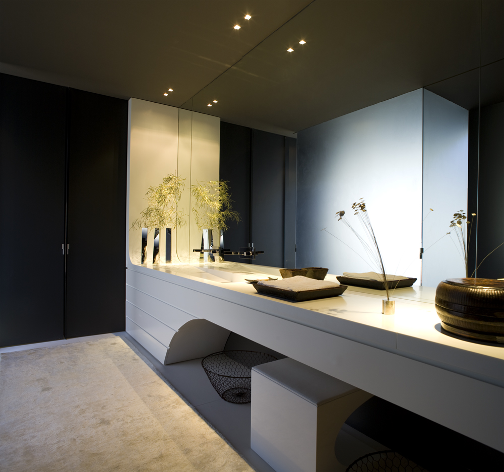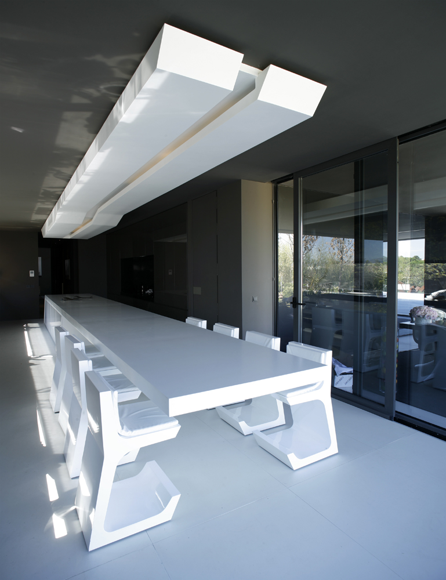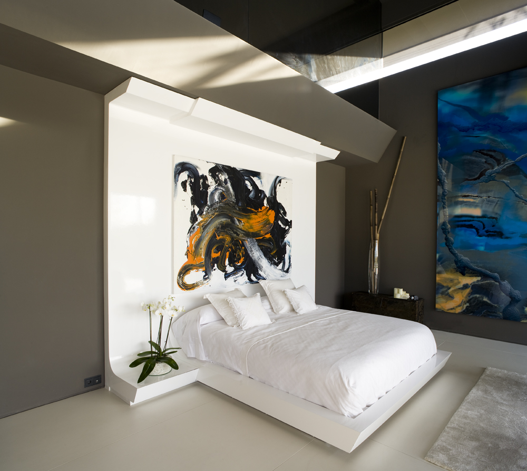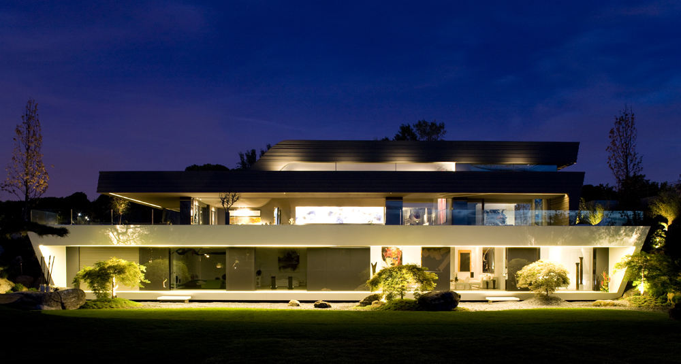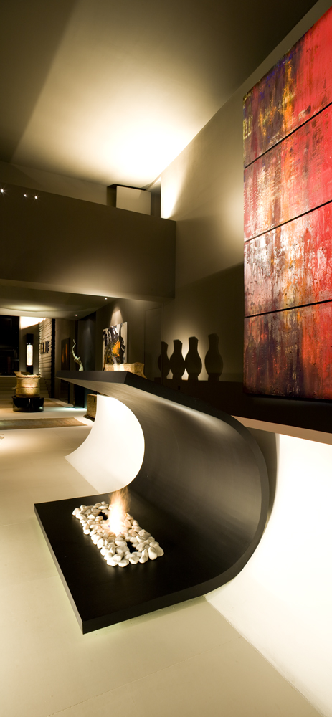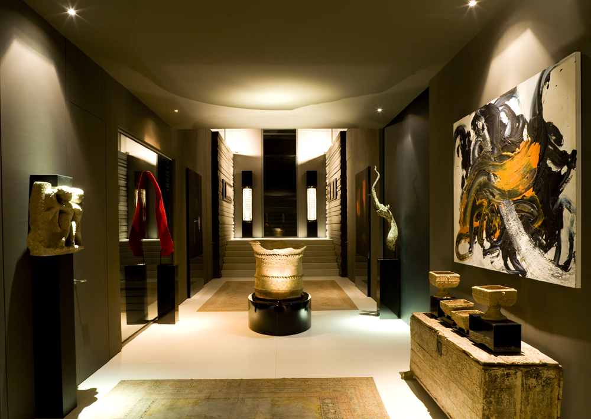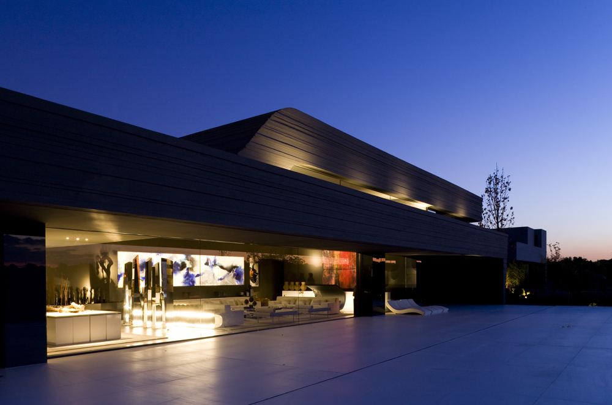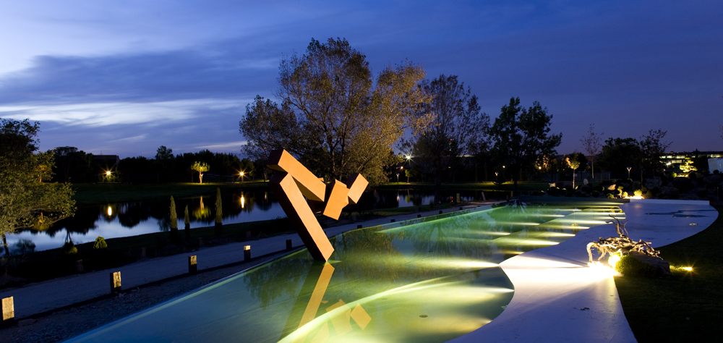House in Somosaguas

Introduction
Art is one of the passions of the owner, so in addition to adorning the garden with large sculptures and exhibiting works of art in the interior, he desired to make the house a work of art in itself.
Location
This exceptional property is located in the heart of Somosaguas, belonging to the town of Pozuelo de Alarcón.
This municipality is located northwest of the Spanish capital, about 14 kilometers from the famous kilometer 0 of the Puerta del Sol, on the road to La Coruña. It is one of the largest and richest of the Madrid region, as reflected in the quality of life.
Situated in a privileged area of the community and, to the east, bordering the extensive Casa de Campo, one of the lungs and the central place of leisure and rest of Madrid. This is an area of great beauty that stands out in upland flora with numerous oaks, shrubs, and Carrascal Jarales, among other plant species, something very characteristic of the continental climate that prevails in this part of the Nororeste community.
Concept and Spaces
The 1700 square meter house is placed on a plot of 4,100 square meters. Its large size makes indoor spaces grow to be consistent with the overall dimensinos and generates spaces of up to 7 meters high at the highest point of the room.
At the time of designing the house, we wanted to find a differentiator, but of course always remain faithful to the architecture that A-Cero has been developing, so we tried to communicate cubic forms and curves find a way to keep volumes that provided a consistent dialogue between them.
From the first moment the house clearly shows its intentions, and risky stylized forms, thanks to a subtle handling of curves that match harmoniously with their natural context without sacrificing a distinctly modern look. Horizontal lines dominate volumes, which are superimposed in layers, from a partially visible basement, forming layers that appear to emerge naturally from the ground.
The lines outside and inside of the house are trying to produce sculptural volumes, in fact A-Cero architecture is largely inspired by the great sculptures of contemporary artists like Richard Serra and David Nash and land art. Art and Architecture have gone hand in hand in this and all our projects.
We try to make architecture and sculpture spectacular, always within the rules, and in turn, requires a plan taht respects the customer, seeking to achieve maximum convenience to live in the house every day with comfort. To this end, the placement and uses are distributed as follows:
On the ground floor, the main lobby is highlighted, situated beneath a curved canopy that adds a great deal of space, from where the rest of the house spreads out; the living room, dining room, master bedroom suite including a closet and bathroom, gymnasium, indoor pool, kithcen and office.
On the second floor lies a painting studio in a long and curved deck, enjoying excellent natural light and views over the surroundings. The basement floor is dedicated to leisure and health, and welcomes the following areas: Txoko, game room, locker rooms for the outdoor pool, massage room, theater, wine cellar, gym, storage area and the service and facilities for the entire dwelling.
The Garden
In the treatment of the garden, A-Cero wanted to achieve a connectivity between the inside and outside of the home in spite of the slope that exists between the street access and lake. They solved the problem using descending lateral landings of slate gravel leading from the enormous terrace of teh first floor to the garden.
The ground floor or basement of the house has direct access from each room of that floor.
Both the ground floor terrace and the pool deck are of the same material as the floor inside the house, (techlam) in white, very good material for both interior and exterior use. This will ensure continuity between indoors and outdoors.
The landscaping, designed by A-Cero, is clearly Japanese-inspired, as shown by the abundance of large bonsais and different species of flowering trees and bojs.
Also, large ornamental rocks bought from Galicia were carefully placed.
The Pool and Sculpture
The large curved swimming pool (400 sq m), is covered with a dark gray liner (PVC laminate slip. The pool features the “disappearing edge” and this effect achieves a continuity between the pool and lake.
In the middle of the pool is placed a sculpture of orthogonal forms that seems to float on the water’s surface. This is a sculpture by Austrian sculptor Ernesto Knorr and is made of cut steel.
The plot of land is 4,100 square meters, the house is 1700 square meters. The pool is 400 square meters.
Structure
Following the line of other A-Cero projects, the interior spaces are free of any interruption in the form of structural columns or walls, and the required divisions for privacy are designed in such a way as to be imperceptible.
Materials
The exterior of the house is clad in dark gray tinted concrete with a striated texture.
Techlam has beed used for the floors, a ceramic material for large formats (3 m x 1 m) in white.
The interior walls are finished in dark gray tinted concrete or Pladur panels painted gray or white depending on the area.
All the furniture is the original design of A-Cero Domestic, except for the inclusion of some classic designs of the modern movement such as the “Barcelona” chairs by Mies Van Der Rohe or the front access door.
The main access gate to the house is a very unique piece. This is an old Spanish gate (Toledo) of S. XVIII.
