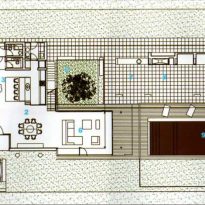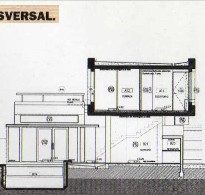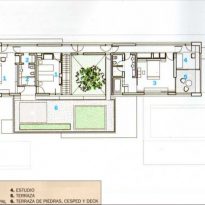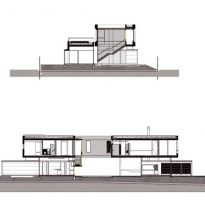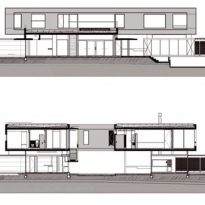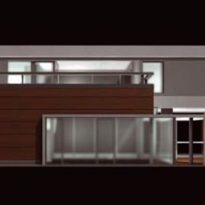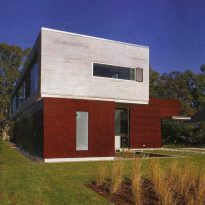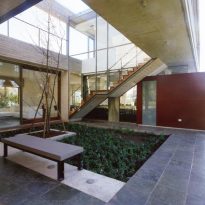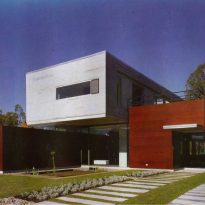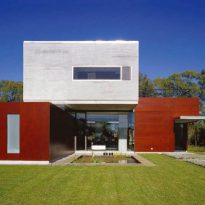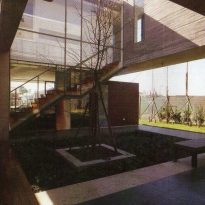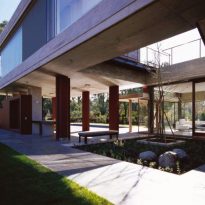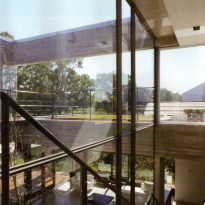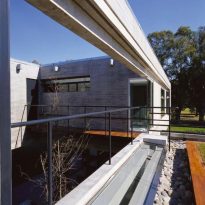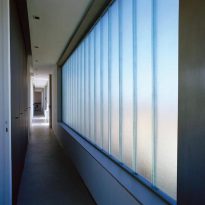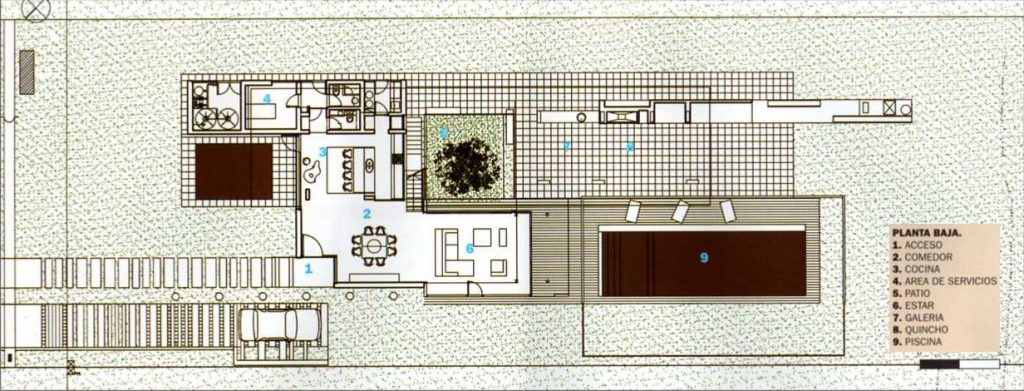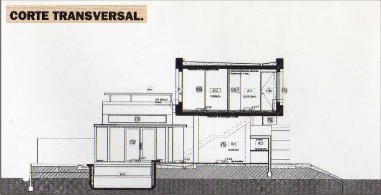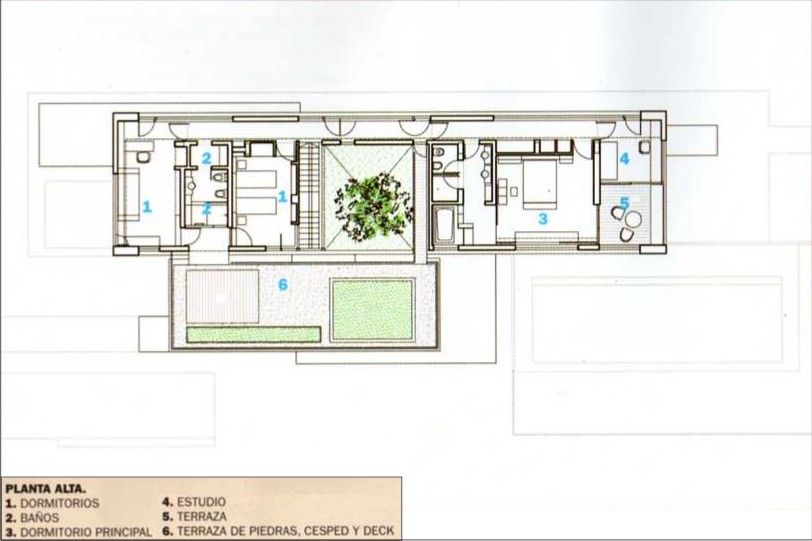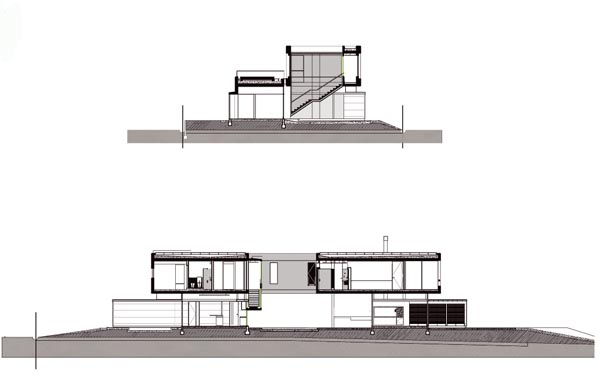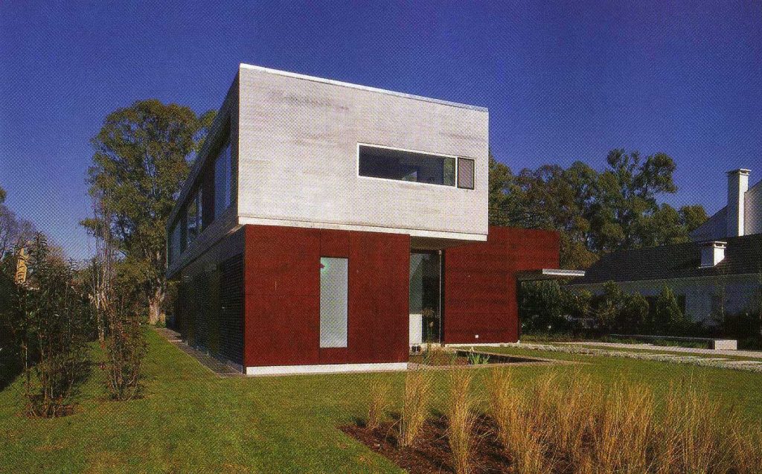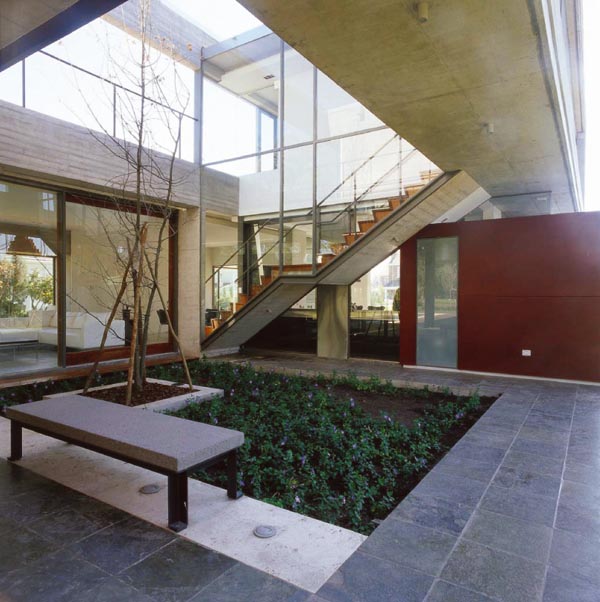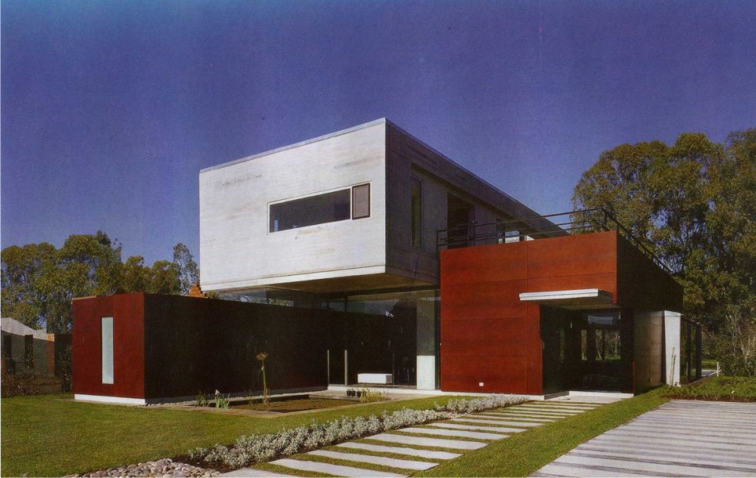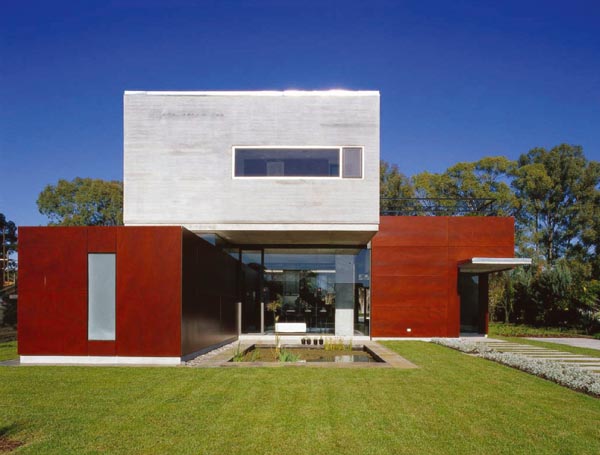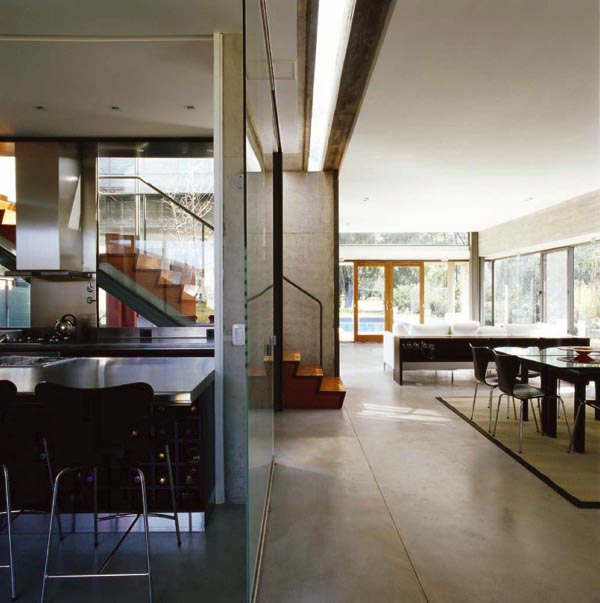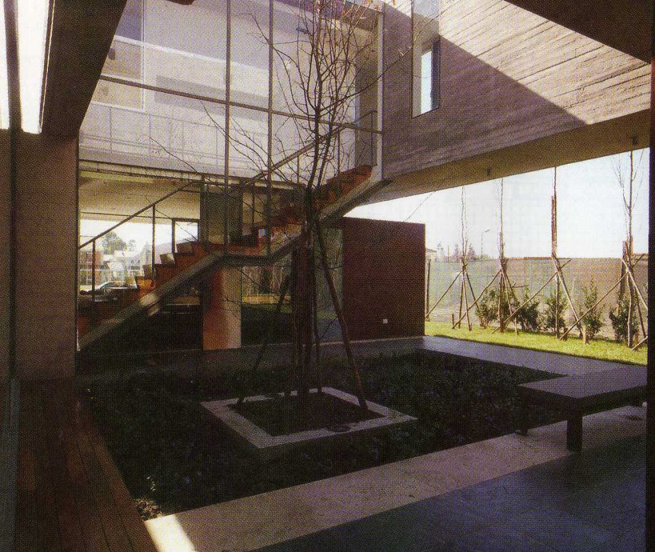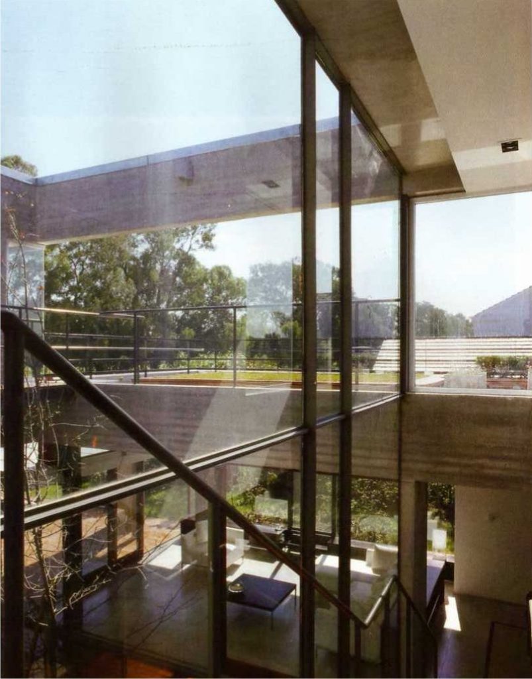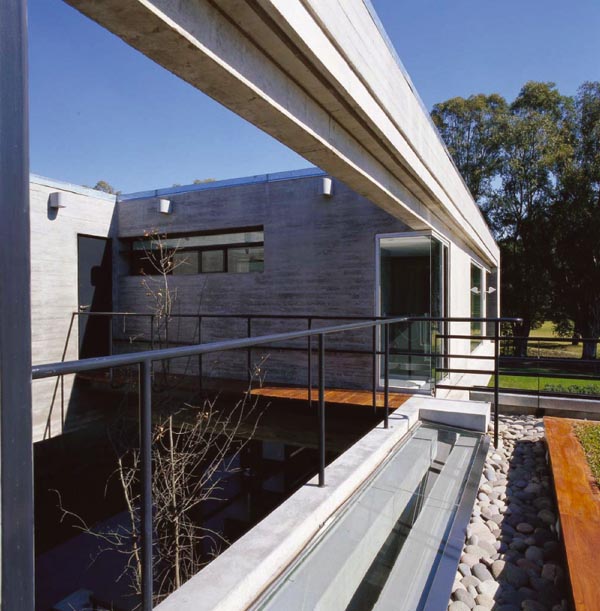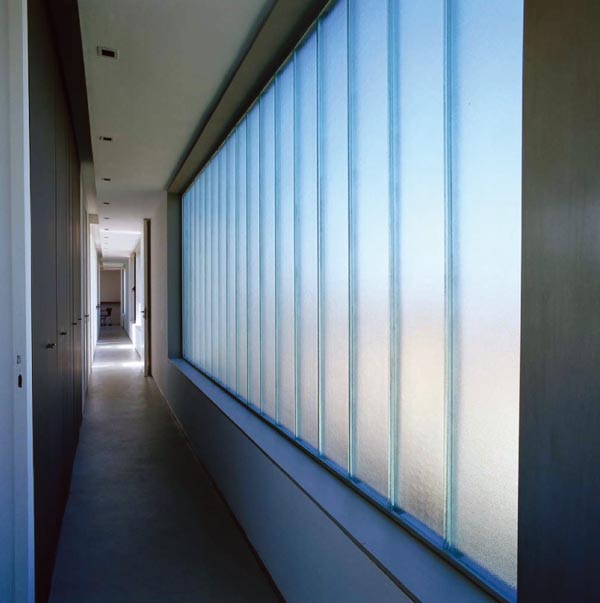House in Pilar

Introduction
The study Alberto Varas & Associates designed this house that serves as home to a professional marriage and their teens. Previously, there was another house designed by the same customers Poles on a lot between medians in the neighborhood of Palermo in Buenos Aires, which served to tie the ideas that would build on the work of the country club in Pilar.
The architect noted that this project would not have been possible without what he described as “exceptional clients” on the freedom accorded to professional and great sensitivity by new ways of living.
Mention the play obtained Class Single-Family Housing Award in the 11th Biennale of Architecture SCA-CPAU 2006.
Location
The land is located in a country club in Pilar. It is elongated proportions and a good view at one end, on the golf course, which coincides with the worst orientation.
Concept
The site where the work is surrounded by a growing number of aesthetic prefabricated houses.
The architect realized that his proposal, in addition to adhering with clarity and harmony to contemporary aesthetics, must demonstrate the advantages of this architecture on which these constructions exhibit uniform standards that meet outside the cultural and geographic latitude where housing is located.
The project is based on volumes of regular geometry contrasts playing with transparency and opacity, as well as a beautiful counterpoint to the green color of the outline.
An achievement in design, is the feeling of weightlessness that shows the volume of high ground despite being a concrete body, floating on the fluidity and crystals on the ground floor.
Because the site is not fully opened and the dialogue with a line and repeated architectures is not stimulating environment, the house must create its own landscape and allow close look far away from its large windows to recreate a dimension of the void that slips through these small and big houses, all alike, each other.
Spaces
The ground floor is very transparent, this being a leading feature both home and the view from the outside. There is established a direct contact with the grass, the pool water to virtually penetrate the living space, the pond access and, in general, the natural environment. It is an open social space connected with half covered areas which lead the voltage space of the house into the ground, to the patio garden and articulating it to the view offered by the golf open. A gallery and a barbecue run like being outside. Access to the house so there is an area of almost 25 meters. The service area is raised in a linear fashion, continuing to the bottom and roofed enclosures.
Upstairs is located in the private housing sector. Through the presence of a courtyard with an oak, became independent life of each family member. This centralizes spatial attention courtyard of the house and looks like a walled garden.
Over the roofs of the living room was designed with a terrace with grass and stones, which expresses a language with oriental accents visible in the treatment of outdoor spaces. This terrace is only accessed from one of the bedrooms. At the top of the house, a glass area with open views to the golf, the private sector for intellectual work of the client.
The game of indoor and outdoor space enriches the experience of the house on both floors.
