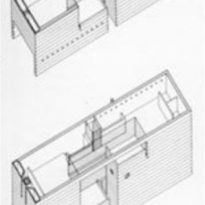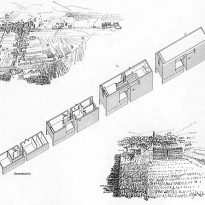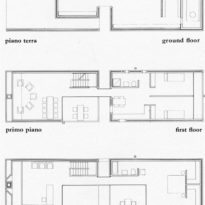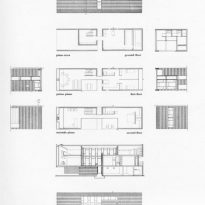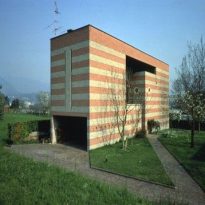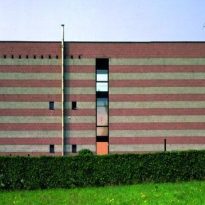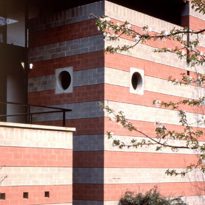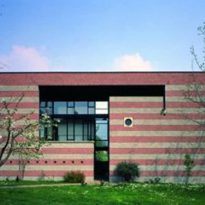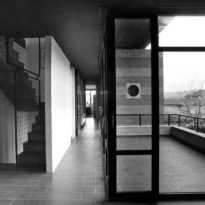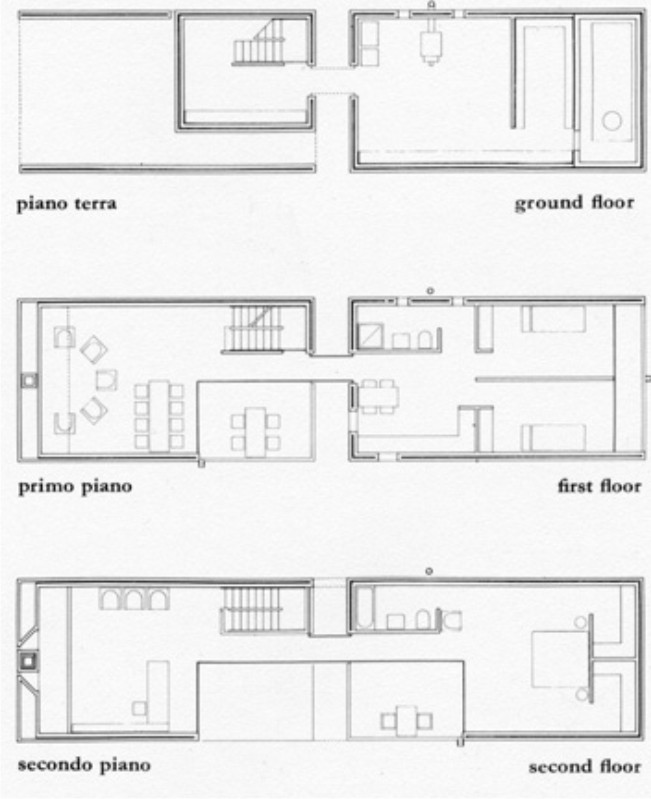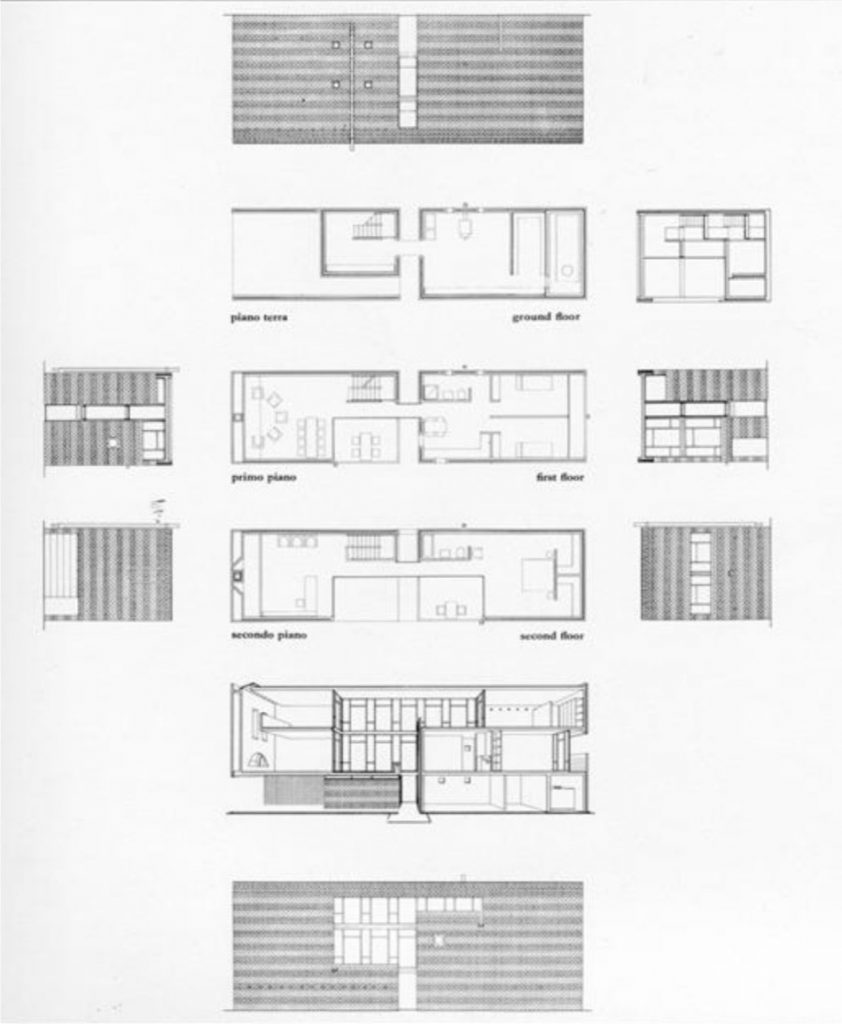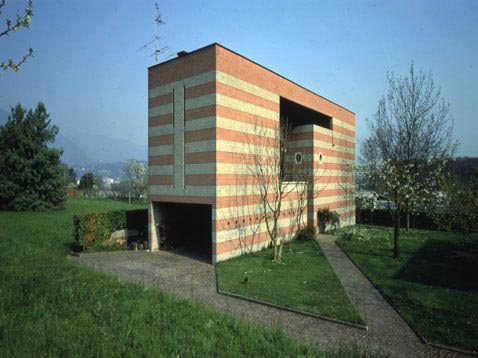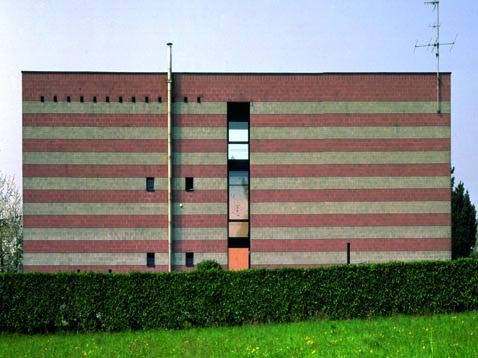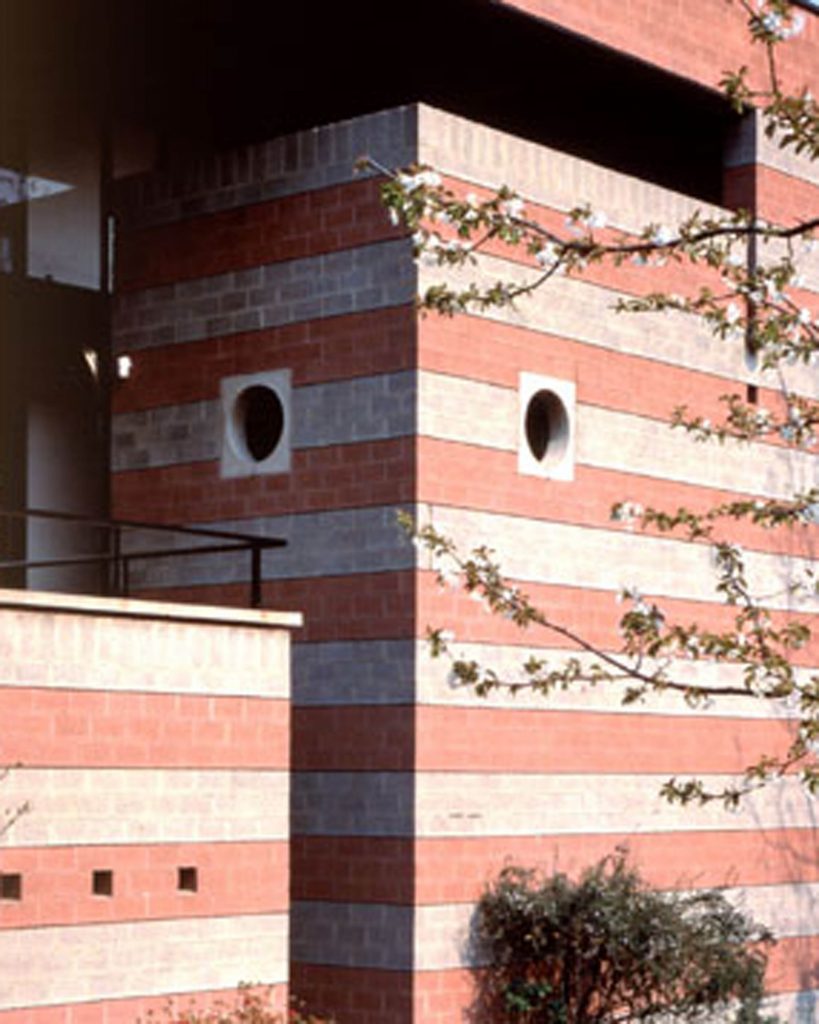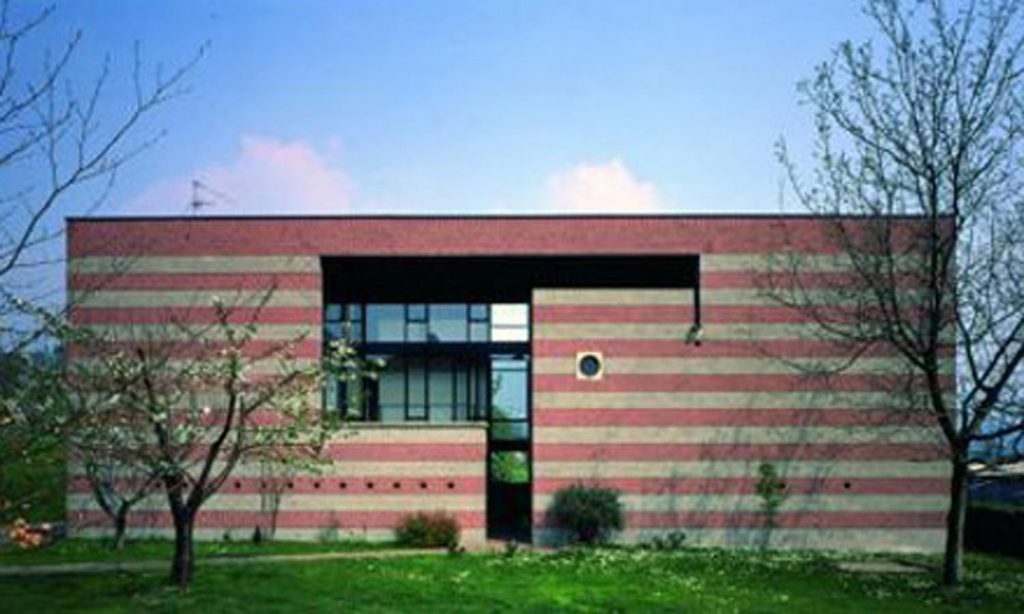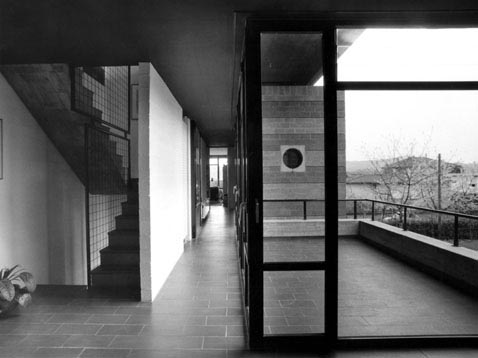House in Ligornetto

Introduction
The architect Mario Botta planned this family house in 1975 and commissioned by Giuseppina Bianchi Danilo.
Location
The site is located in a suburb of Ligornetto, forming the boundary between the urban and rural areas.
Concept
The project idea is to set a limit. Housing is treated as a wall that defines the urban area of the field.
The wall now houses cut into the center, opening to the outside and creating a privileged relationship with the landscape at that point. The rest of the house is closed, as a kind of protection afforded by its large side walls.
Volumetrically, is a rectangular base prism is not intended to blend with the landscape, by contrast, stands as an artificial body emphasized by the dashed horizontal contrasts with the surrounding natural environment.
Spaces
The volume consists of three floors.
Pedestrian access is through the middle of one of its long sides. So you get to the core of the plant, where the vertical and horizontal movement. Vehicle access is by one end of the prism.
Each floor is divided in half into two areas linked by an outward movement. This movement is the most significant element of housing as it combines its spaces, the visitor about the landscape that surrounds and illuminates the interior. Along with the circulation are the outdoor spaces on each floor. This element also separates the public areas and private housing.
The light does not fall evenly in the house, but does so in terms of plant height. On the ground floor less light enters the first and in this, unless the latter.
