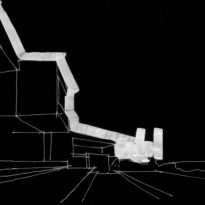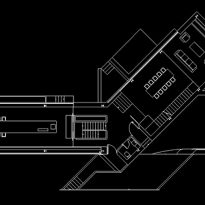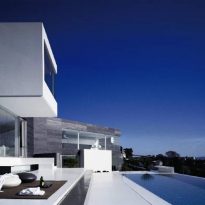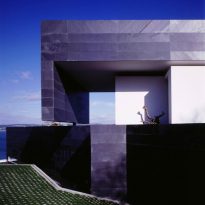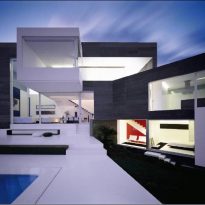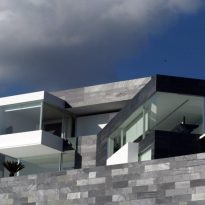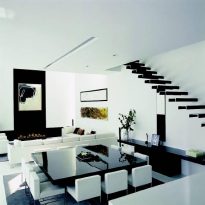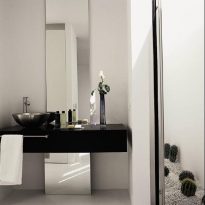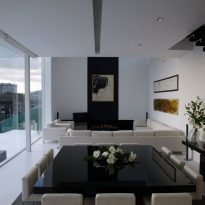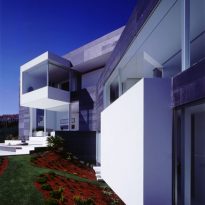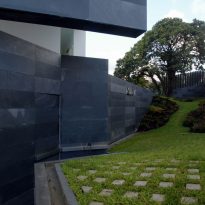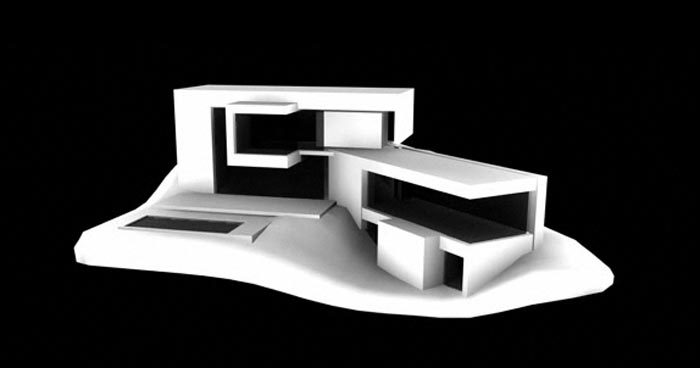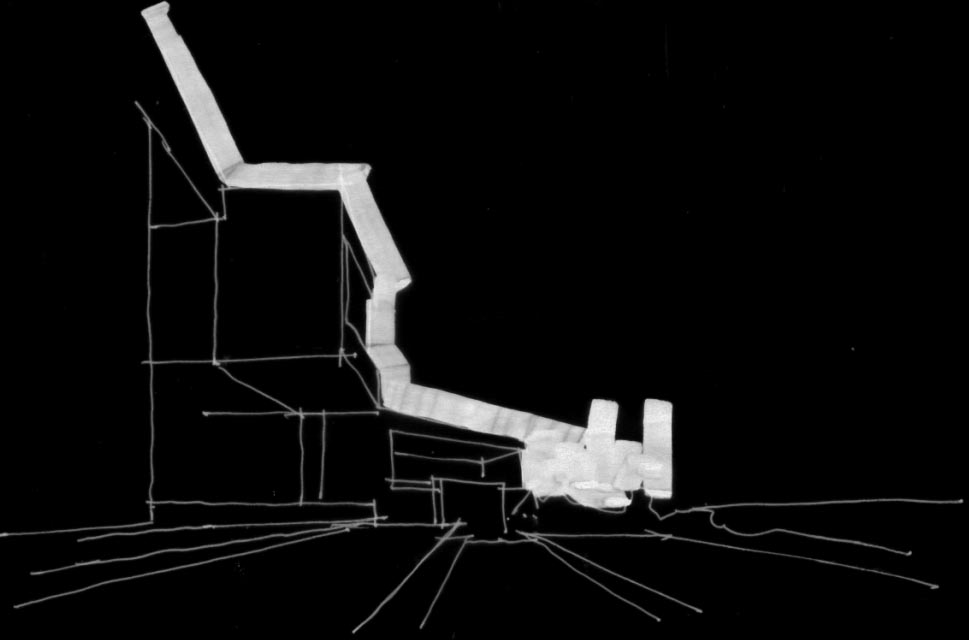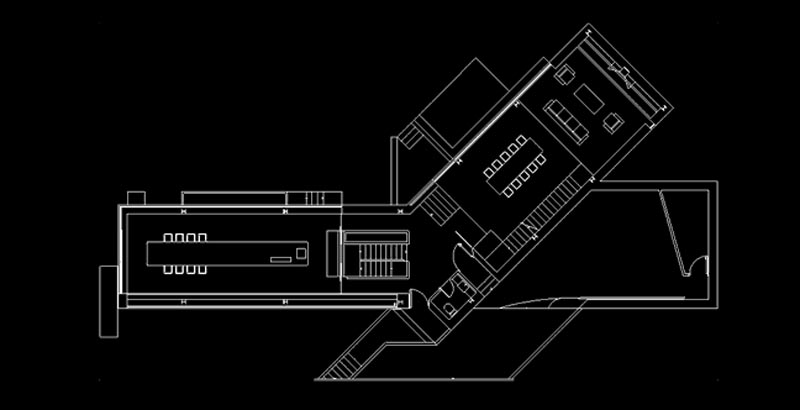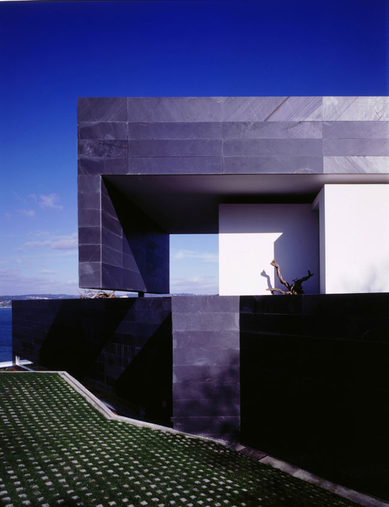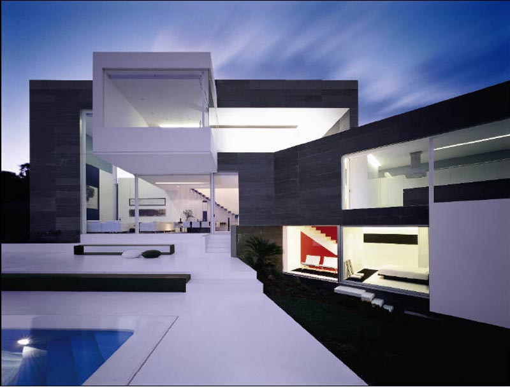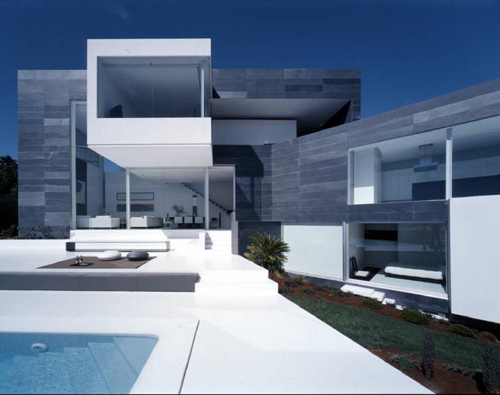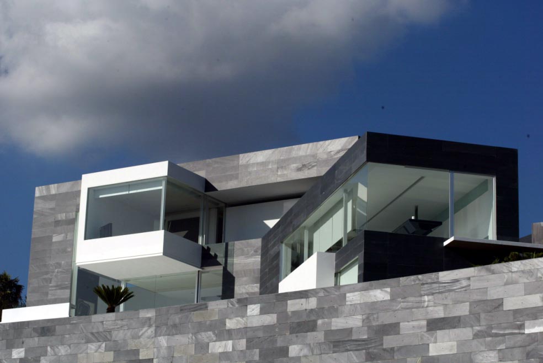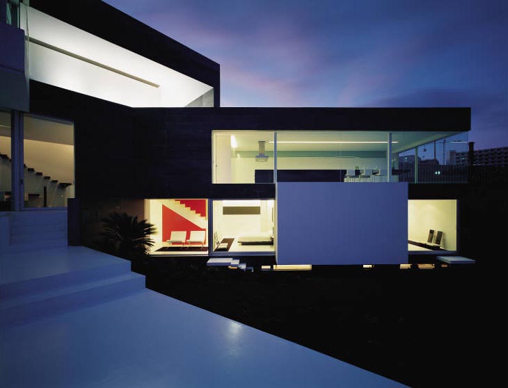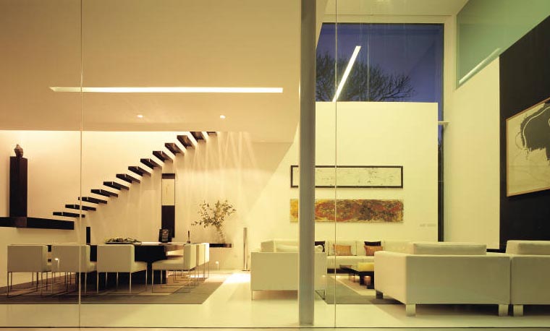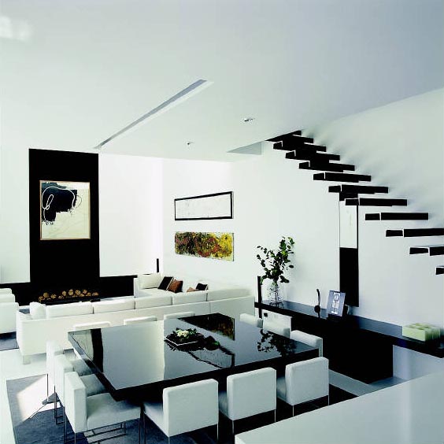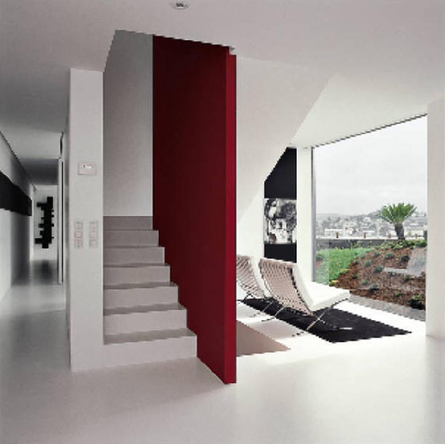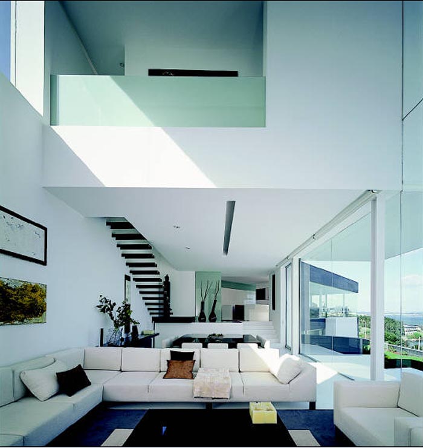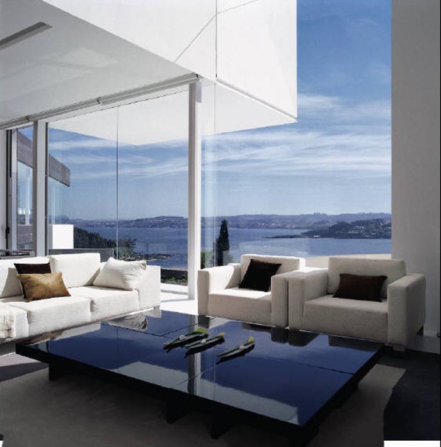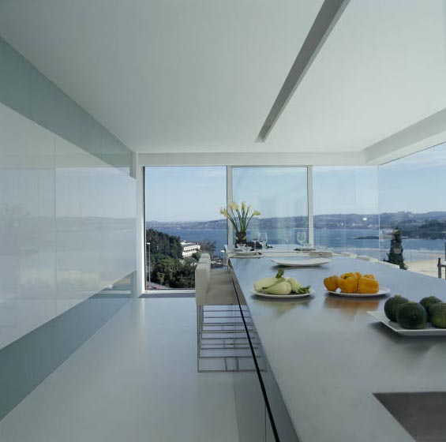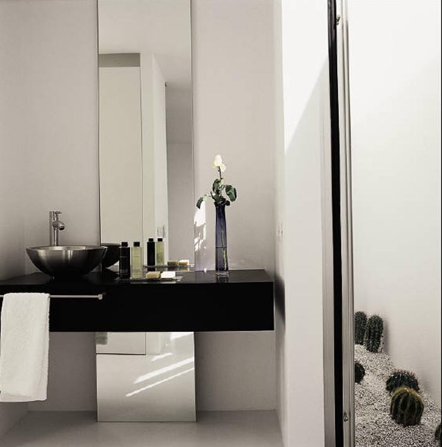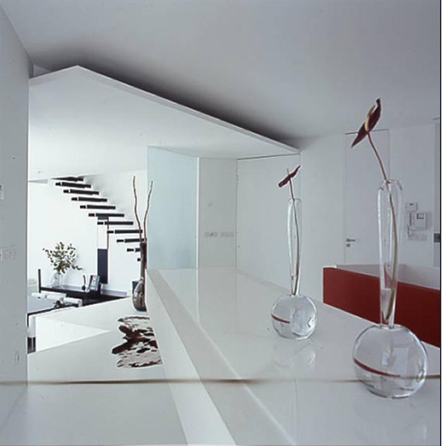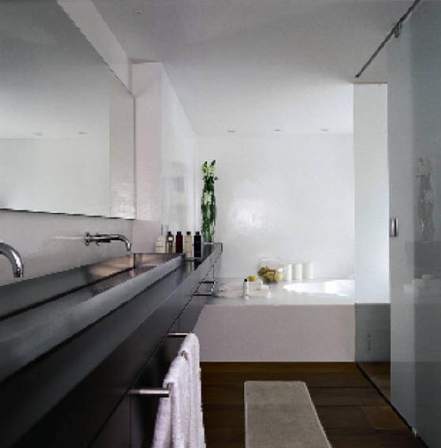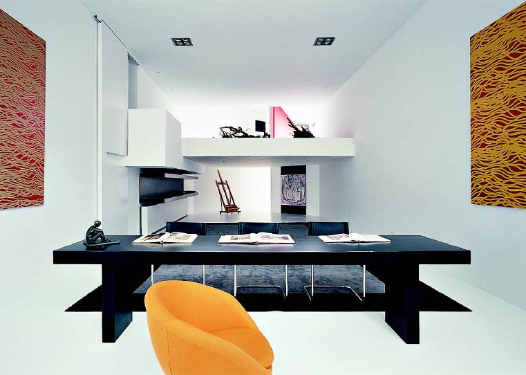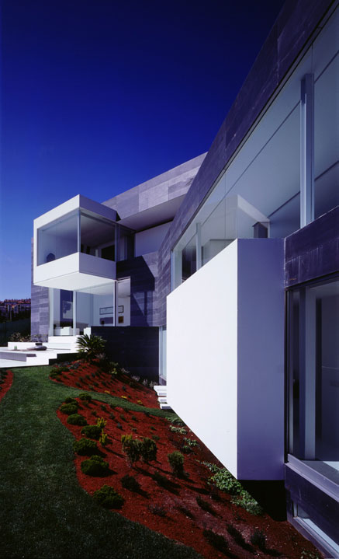House in A Coruña

Introduction
The house was born like a great sculpture. Joaquín Torres, the architect and proprietor, is a great modern art enthusiast; his passion for both art and architecture, is the reason he sought to integrate a grand sculpture into the land for his home.
In this house the public and private spaces are mixed, the esoterric against the tectonic, the stone against the light – each corner is a point of view. The traditional gallery of the Galician houses is discovered, in this case formed by great chandeliers in pure state, simple and linearly ordinated, with a clear distribution of space, defining the directives of aesthetic functionality and of the architect.
Situation
The house is located on a lot sloping towards the sea and offers extraordinary views of A Coruña, in a beautiful valley of the Galician coasts.
Concept
As a lover of modern art, the architect has granted a sculptural aspect to the front facade, accentuated by the use of natural materials such as stone. The materials have been worked into a bluish texture around the front door and garage entrance, creating a dynamic wealth of space and volumetric purity: concepts that permeate into the interior.
Other flagrant aspects of this residence are the clean treatment of the emptinesses and the volumetric forcefulness in an adapted scale, in direct relation with its surroundings, that is to say the beautiful landscape of the Galicia.
Although the architecture must adapt to the landscape and not elude the surroundings, but integrate itself in the same, this house that lives in front of the sea creates a limit as well and a continuity between itself and the landscape through the swimming pool, that in the dusk becomes a dramatic mirror that reflects the calm that accompanies the end the day.
In a search for dynamism, space wealth and volumetric purity, the adopted constructive solutions are consequent and so it is persecuted as a great plastic harmony. Eliminating everything that the direct perception of the space can be relaxing, gunners and reinforced as well by the continuity of walls, grounds and ceilings, all in target.
Spaces
The house is conceived in two specific volumes, configured differently for their interior and exterior spaces. On the interior the volumes are divided in a functional manner andEn su interior estos volúmenes están divididos de manera functional and at the same time are united on their axes, at which intersection is located the main stair allowing access to the 3 levels and emphasized by a red wall that signifies it as the nucleus of the house.
•Ground Floor
In this floor, located between the cellar and first floor, the offices and project spaces have been housed on one side. The other side serves as guest rooms with large windows facing the great terrace housing the pool and the tremendous views.
•First Floor
In the first floor, the point of union of the axes separates the living room from the garage and kitchen.
In the project of this residence, the architect tried to heighten and to preserve the Galician culture in constructions of this type, where the kitchen reclaims its central place as “heart of the familiar life”, granting great importance in the details, depth, comfort and quality of space.
•Second Floor
In the upper floor above the two story living room is the principal habitation, independent of the axis, and in a volume converted into 3 independent parts. Like the guest rooms, they offer spectacular views of the Galician landscape.
Structure
The purity of form introduces the structural scheme. This one is made up of walls of reinforced concrete and slabs that delimit the contour of the volumes, eliminating intermediate pillars that would alter the scale of the space.
Only one of the walls floats with respect to the floor, and permits a support from pillars without disrupting the lines of the space, creating the appropriate interaction between the space.
Materials
With a deep respect for the paper of popular tradition, the materials chosen are integral to the earth and create a final result of refined elegance, such as stone, slate, glass and the great planes of the black and white door.
Through materials colored white, black and blue, in their diverse tonalities, the architect looked to grant the residence its own identity to the forms and the spaces so carefully chosen for its composition. The red color was only used to emphasize the basic wall of the inner stairs.
Video

