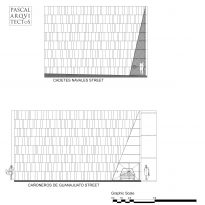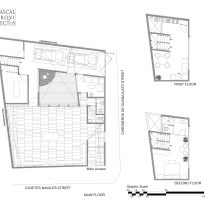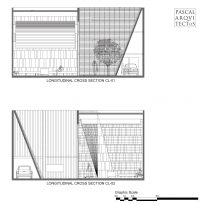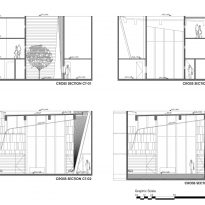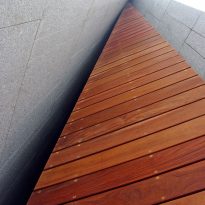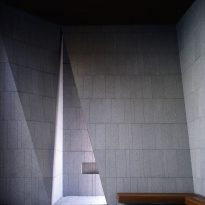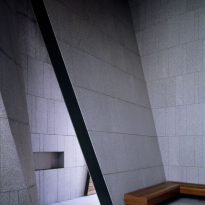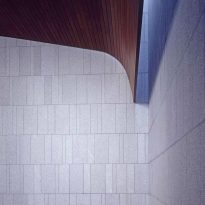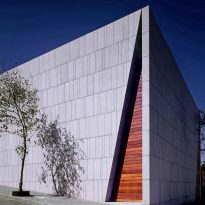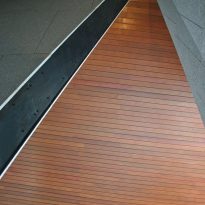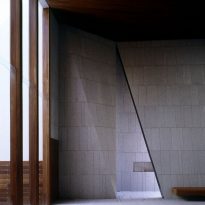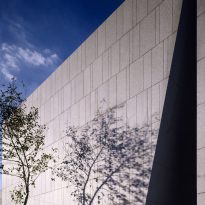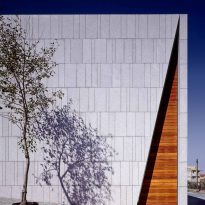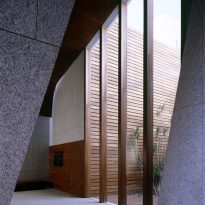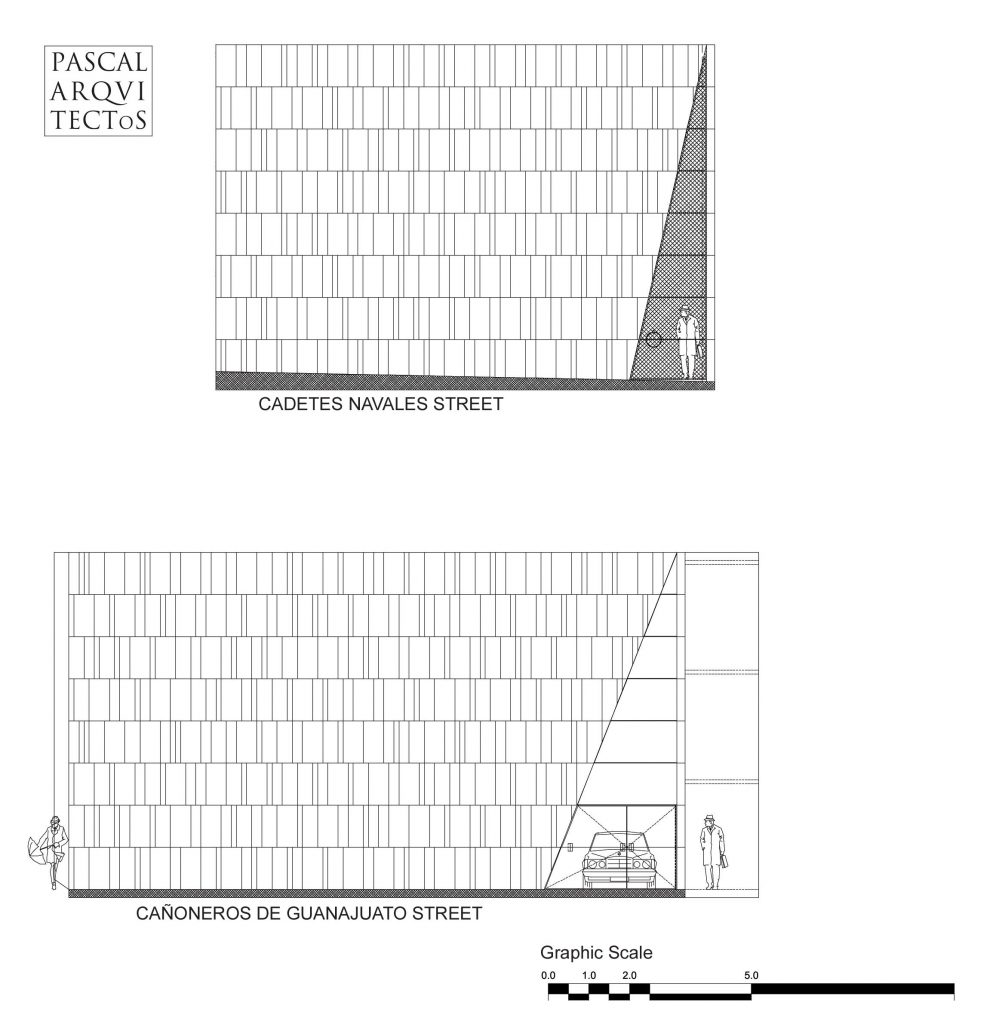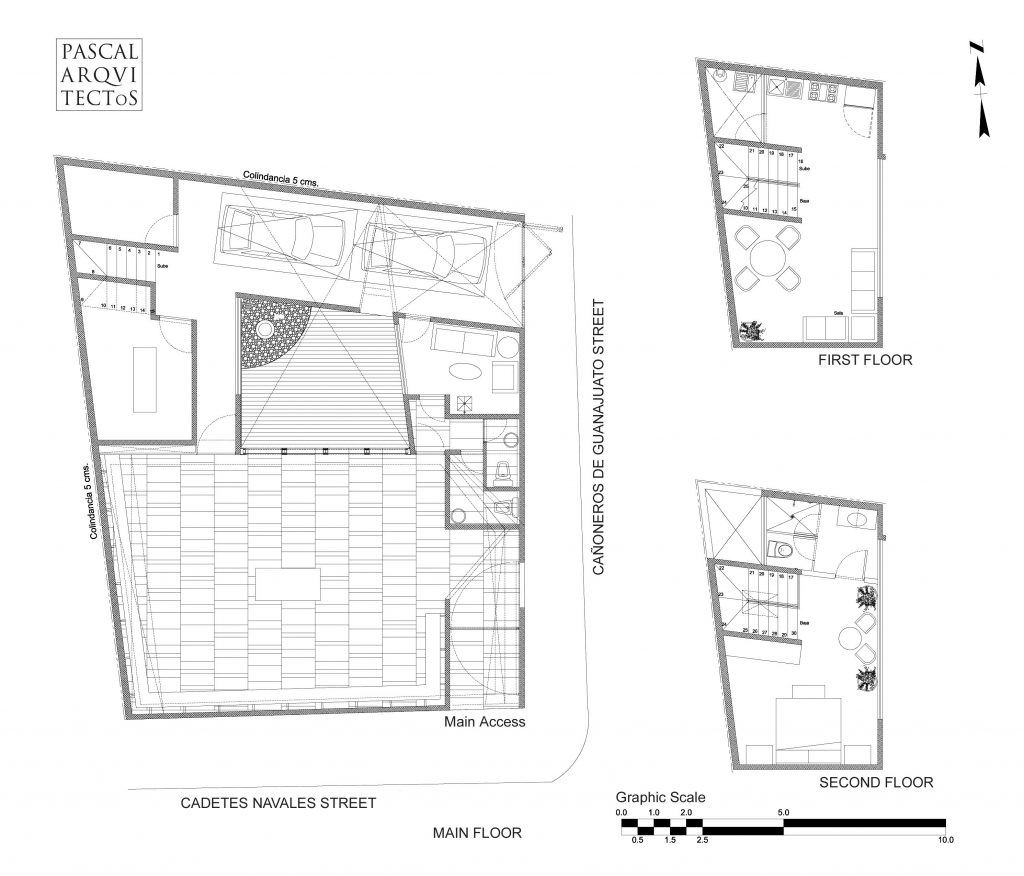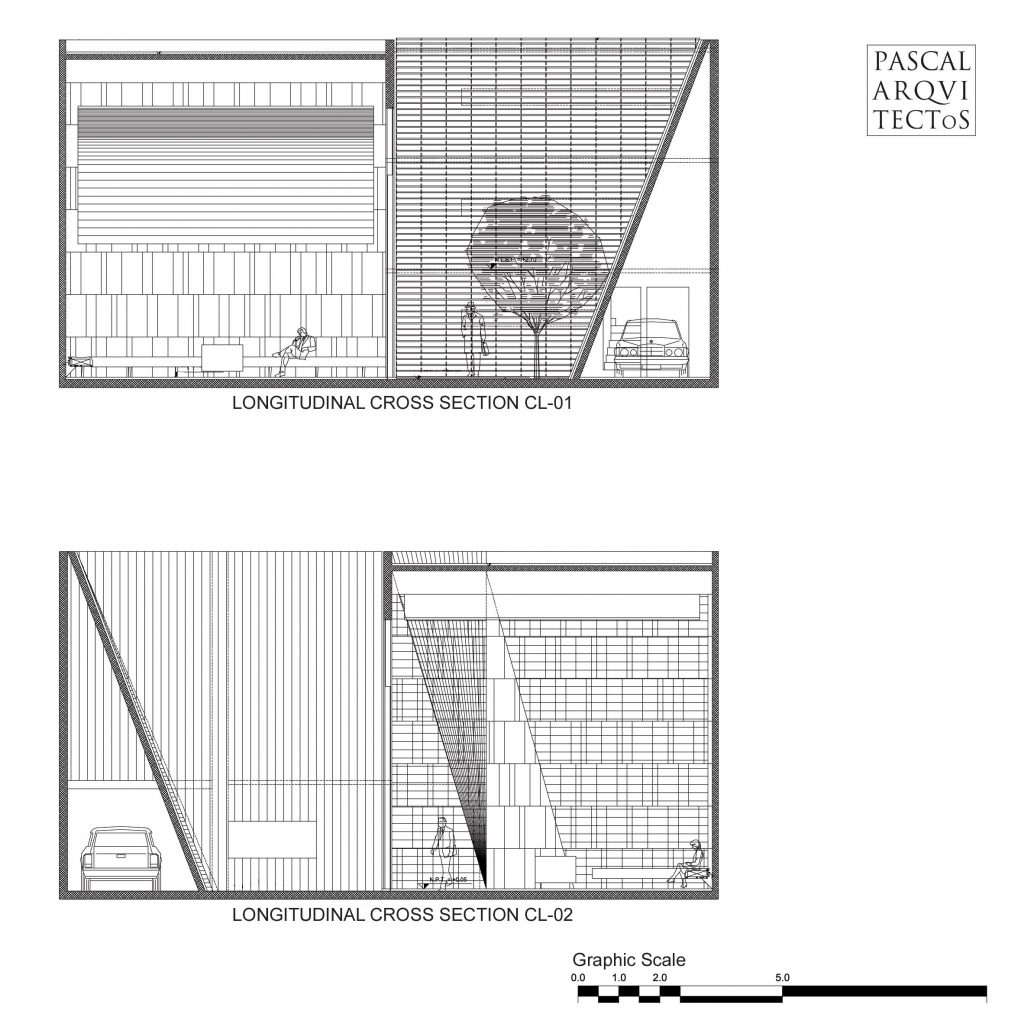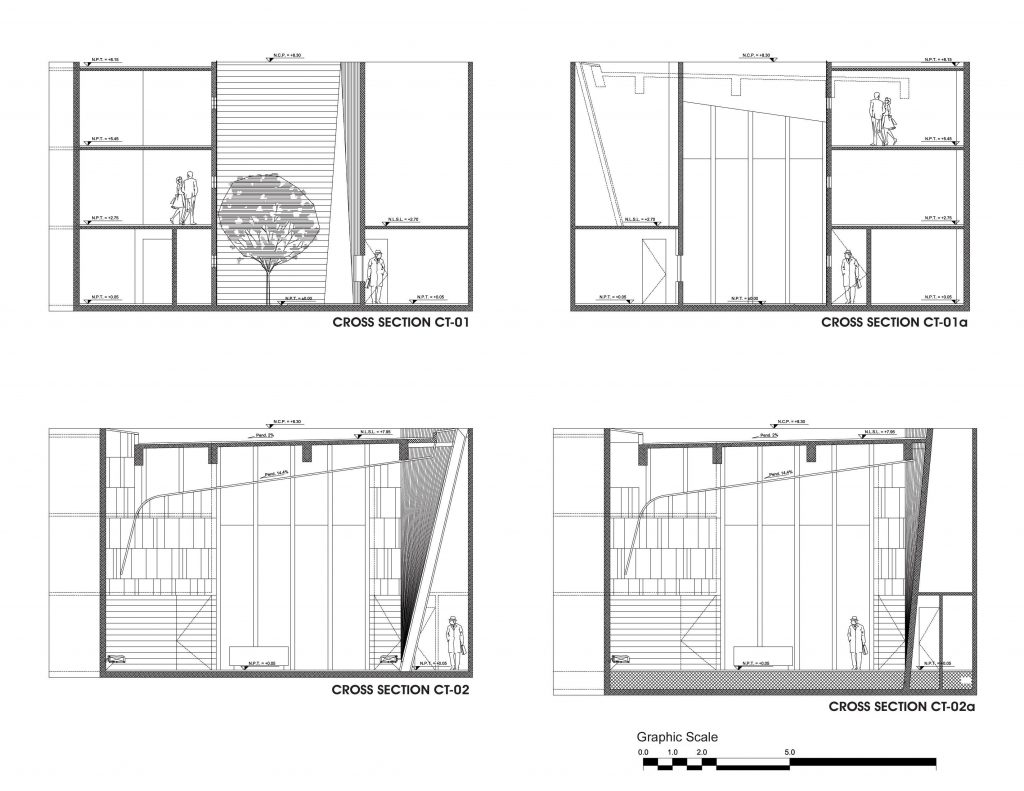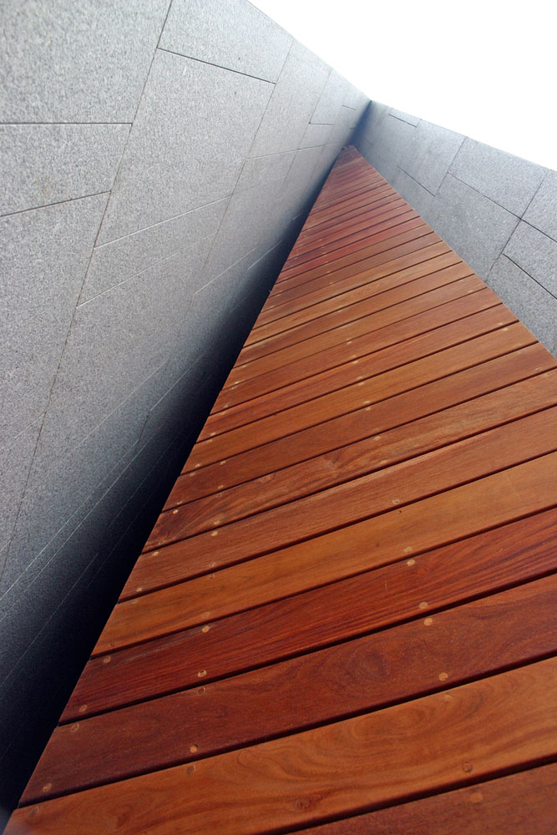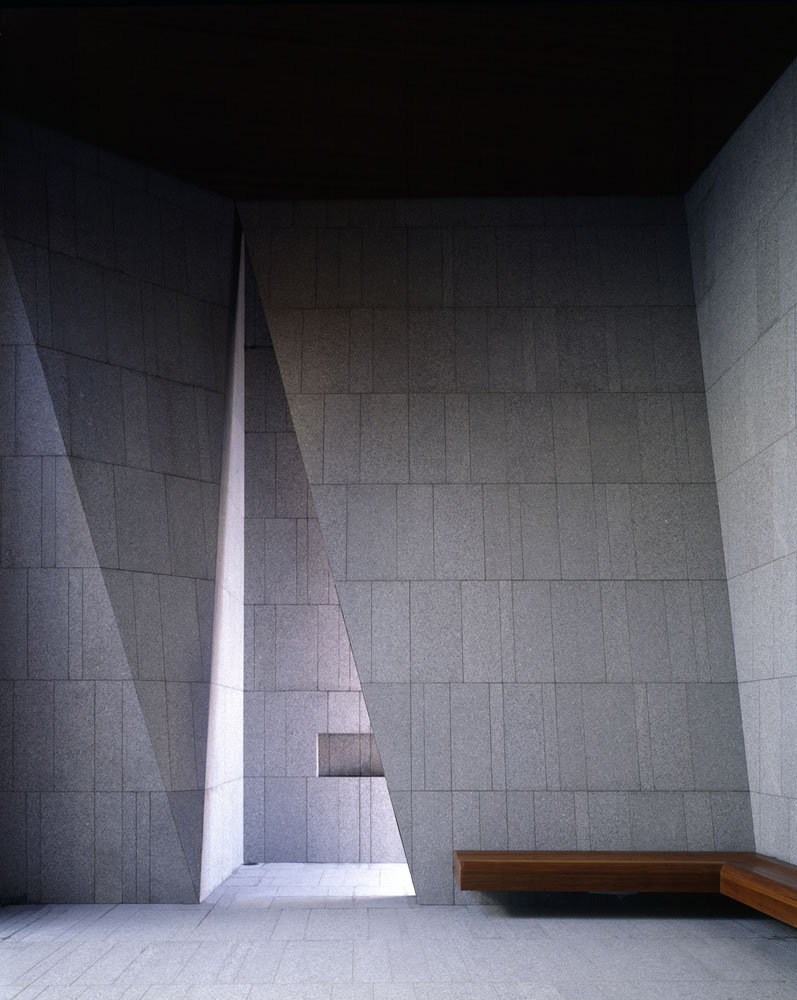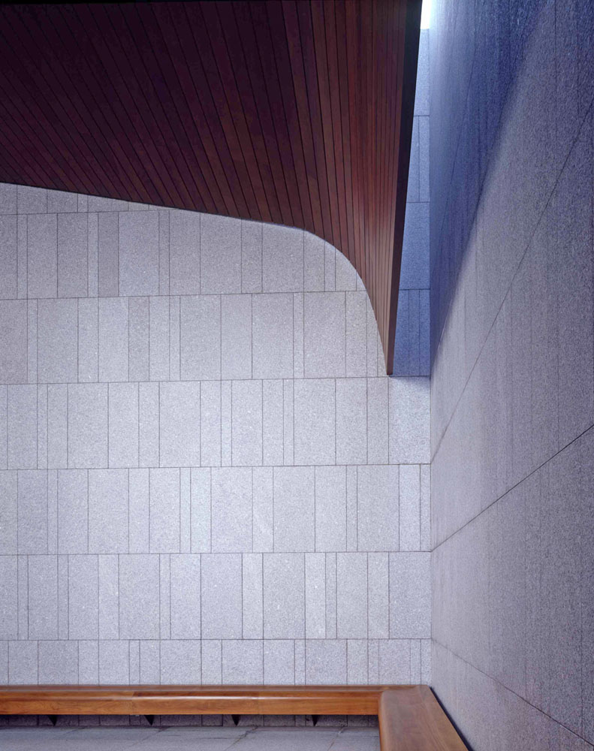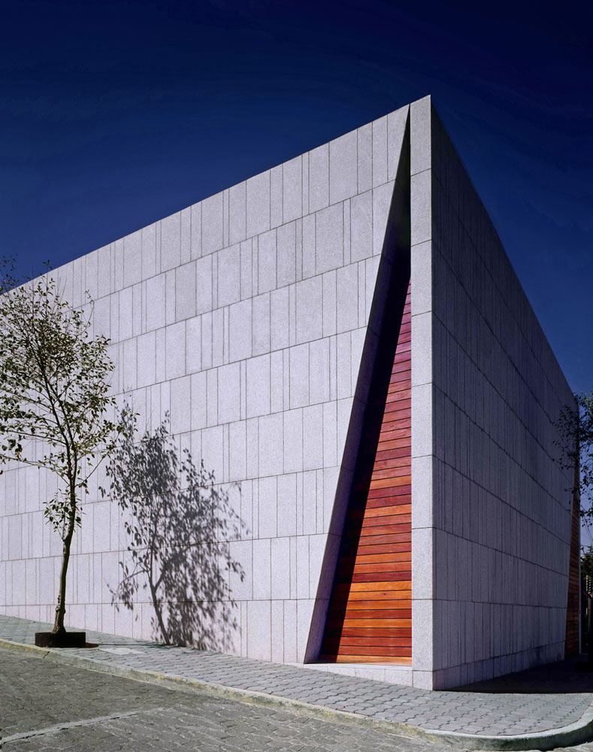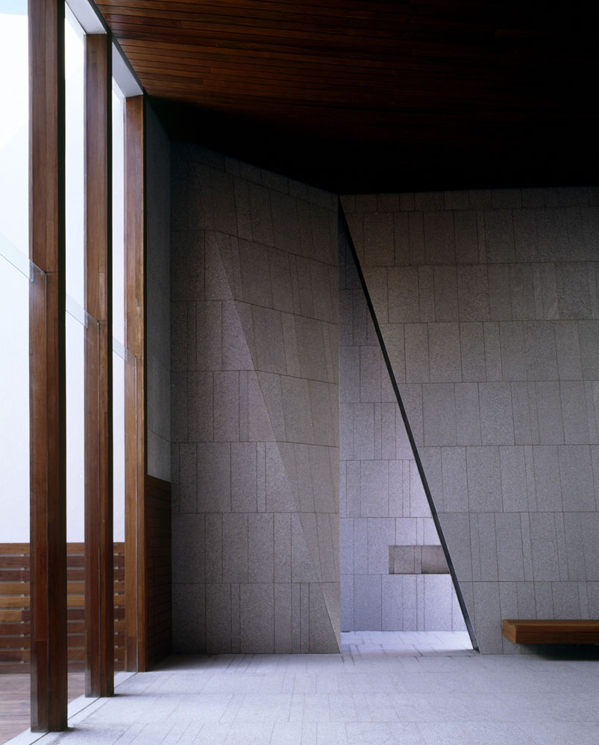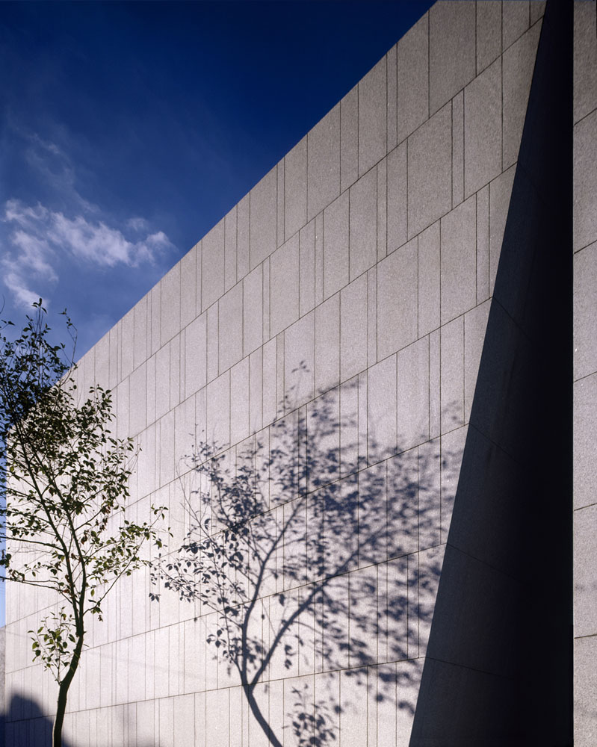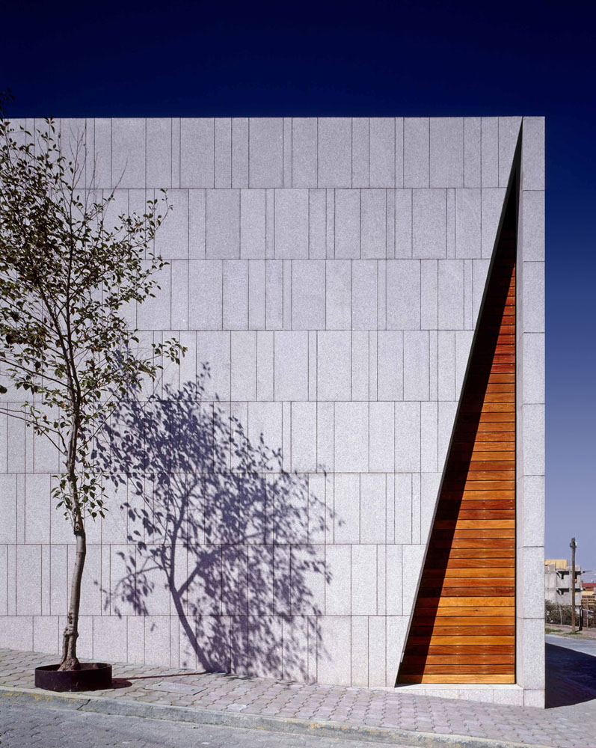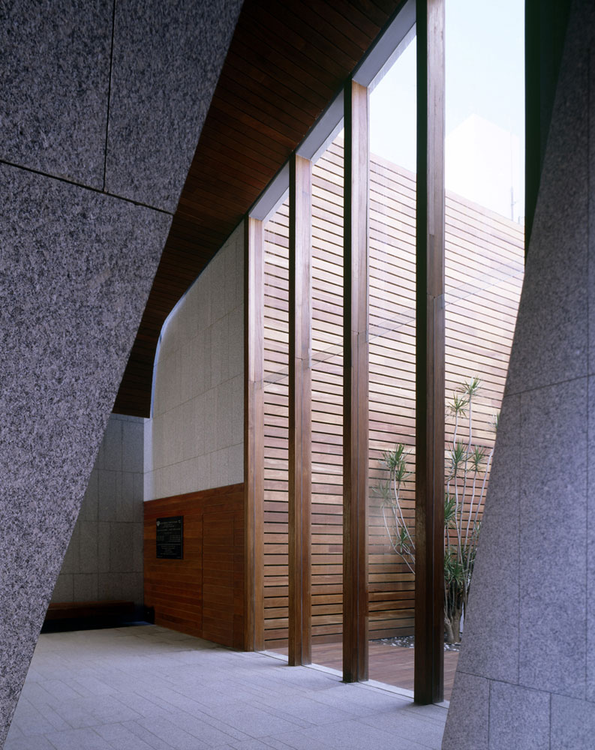House for Meditation


Introduction
A work of this nature should encourage introspection and visual peace through a discreet handling of materials and lighting. To create the spiritual environment we are inspired by the architecture of Mastabas of ancient Egypt and the Maya temples at Palenque – buildings created solely for this purpose.
The rules and codes for the construction of such places in the Jewish religion are very strict, therefore, it was advised by a group of rabbis.
Location
The site was developed in a residential context and sought to isolate it completely from the outside, creating a light interior patio. The facade of the place is entirely covered with gray granite.
Spaces
The place begins to receive the visitor with access in the form of triangular tunnel six feet wide and nine high, creating a solemn and monasticism, the darkness is broken to lead to the great hall lit by north of the courtyard it presents a very tall Dracaena marginata and a sculpture of master Saul Kaminer the only piece of art in the place.
Do not use any type of furniture inside, they only placed a floating wooden bench around the great hall. This element is used to hide air conditioning installations, the speakers and interior lighting that adds a touch of drama. Thus the only decoration space presents the play between light and shadow on the different volumes of granite. The roof is covered with a wooden ceiling skylight Cumarú which enhances the floating effect.
