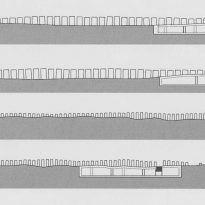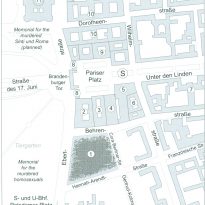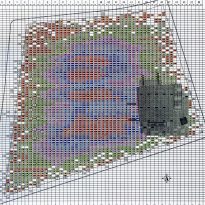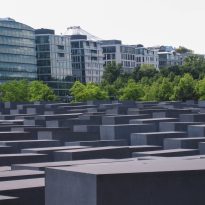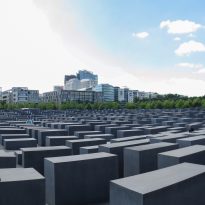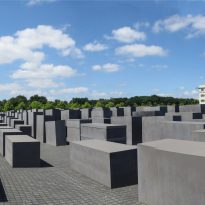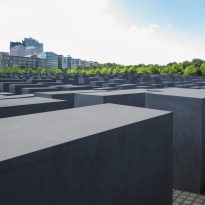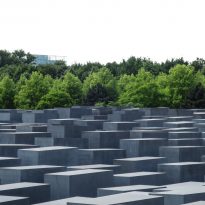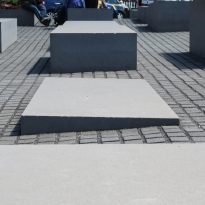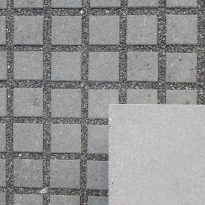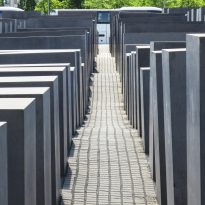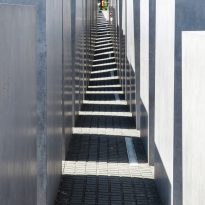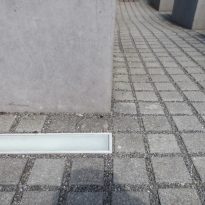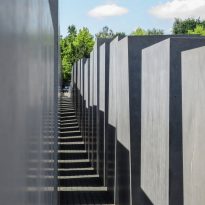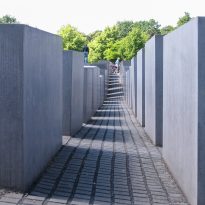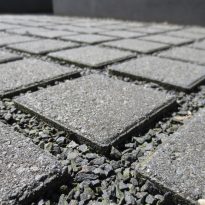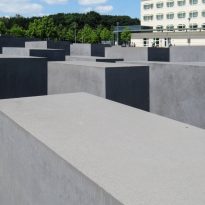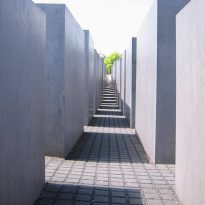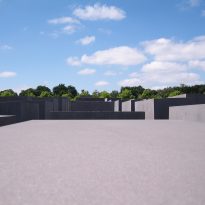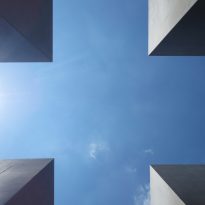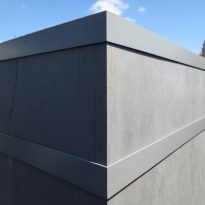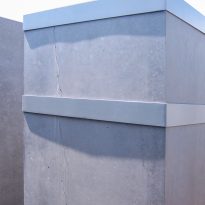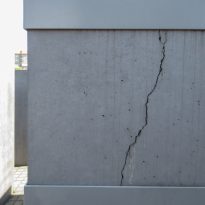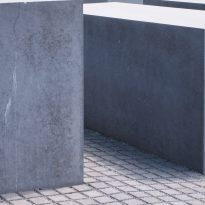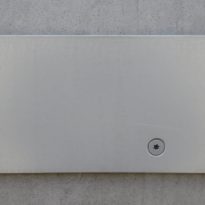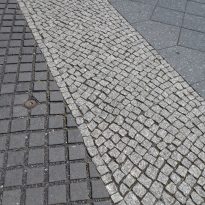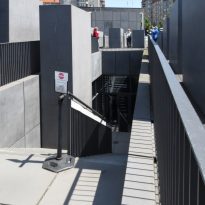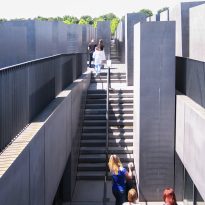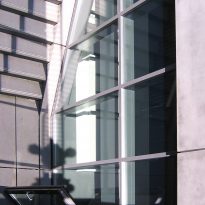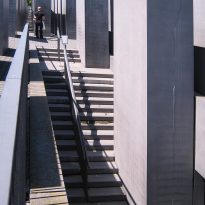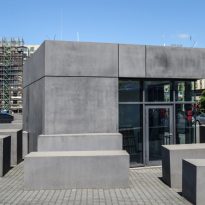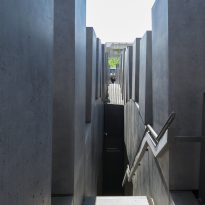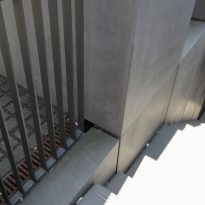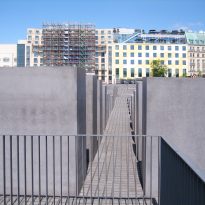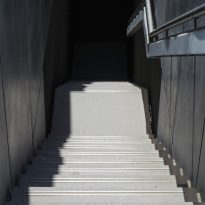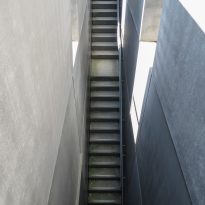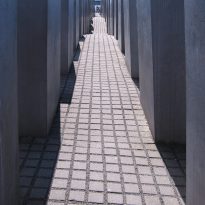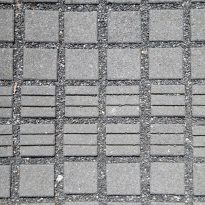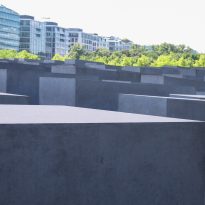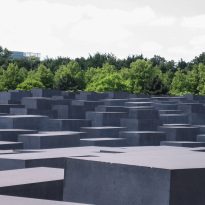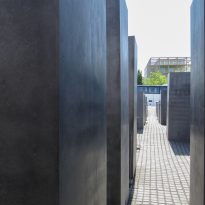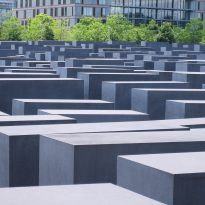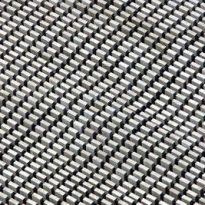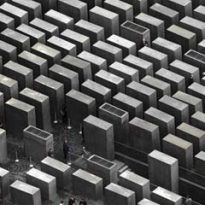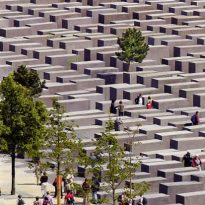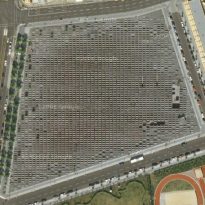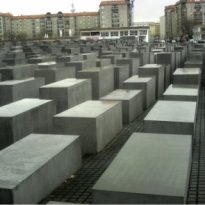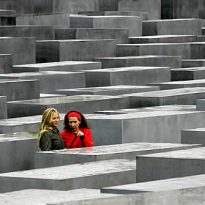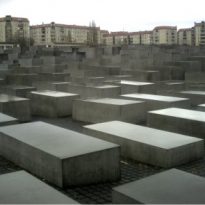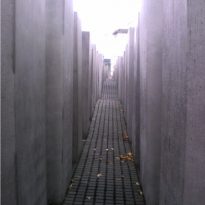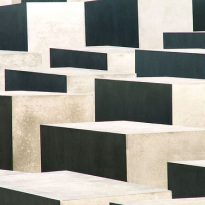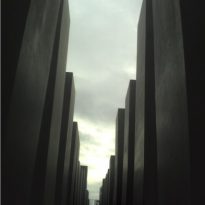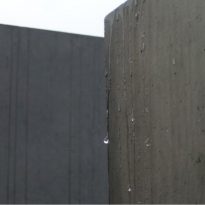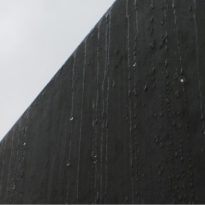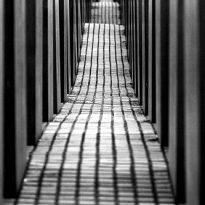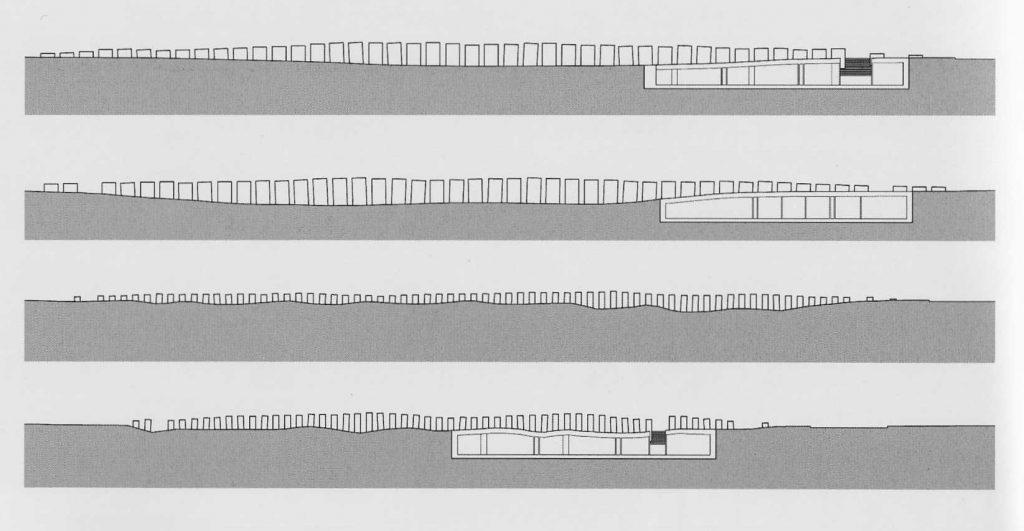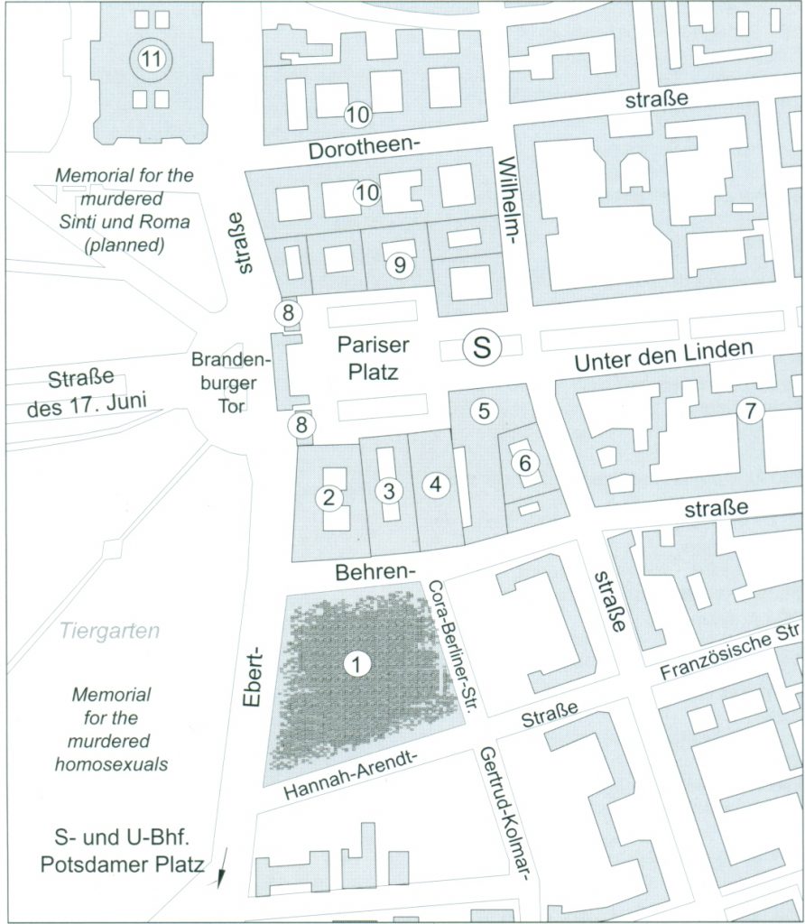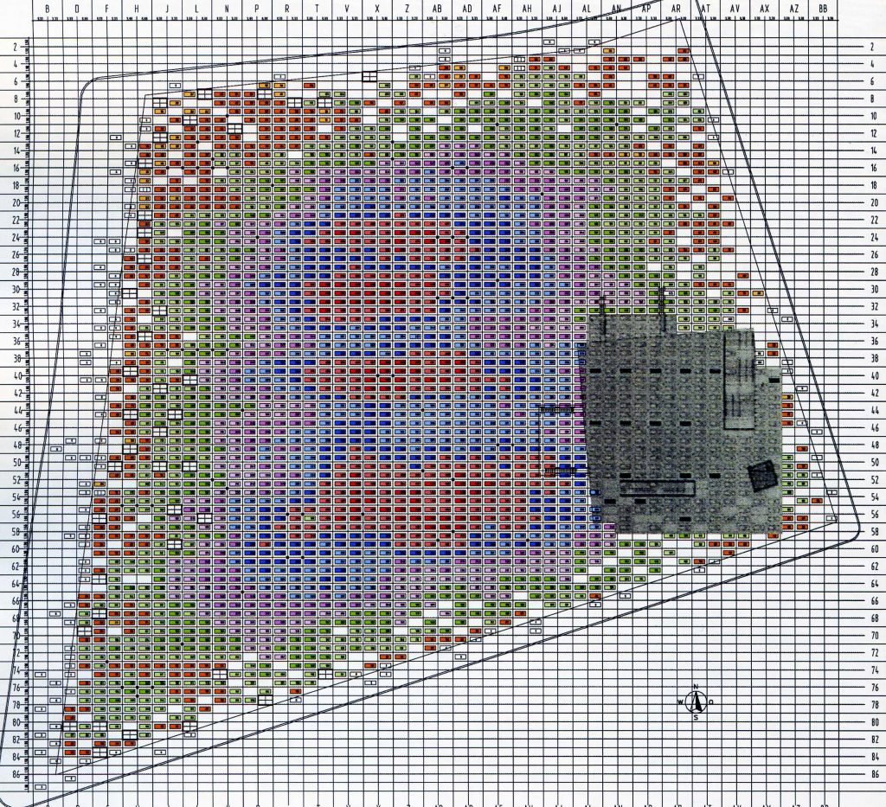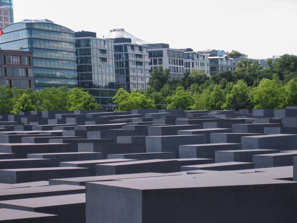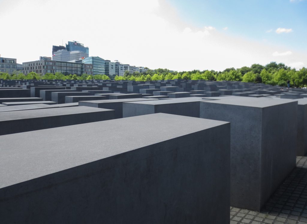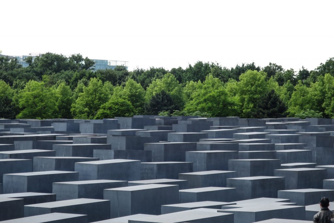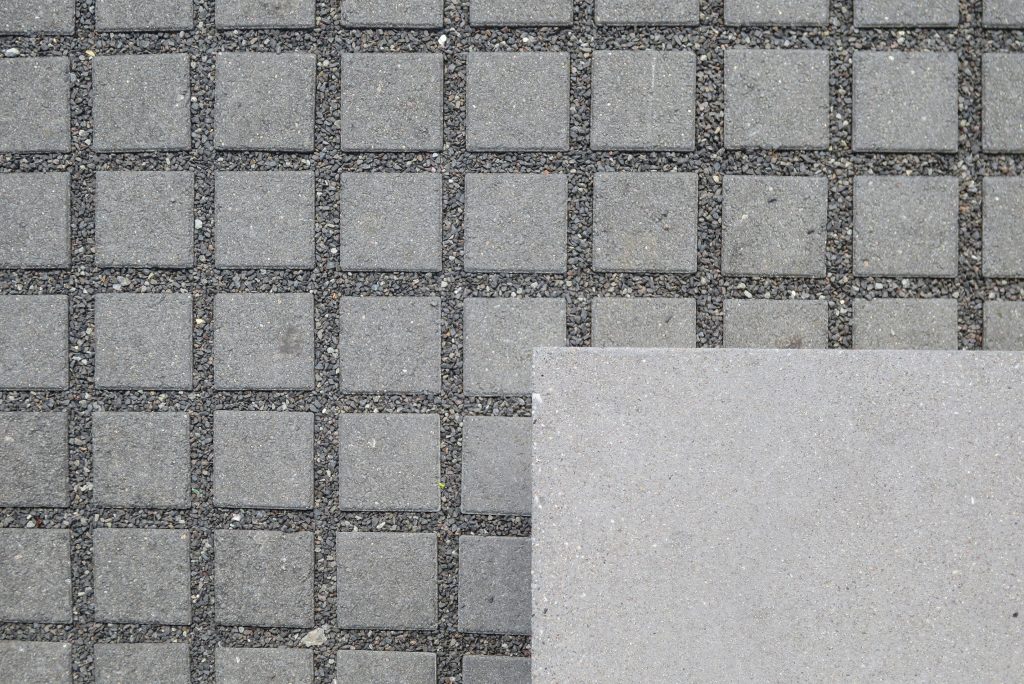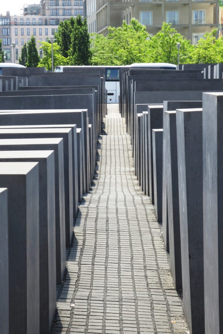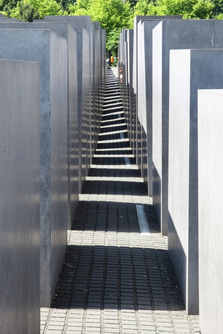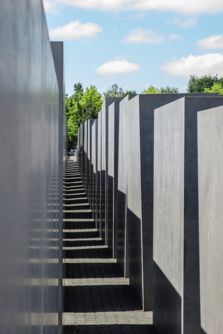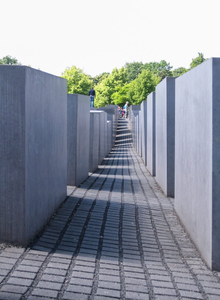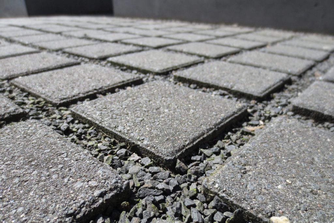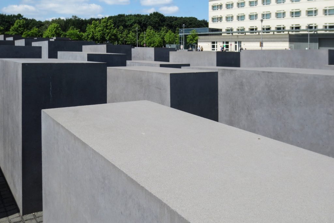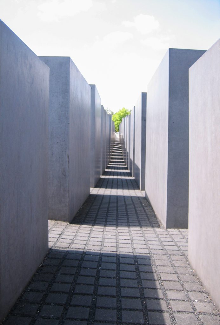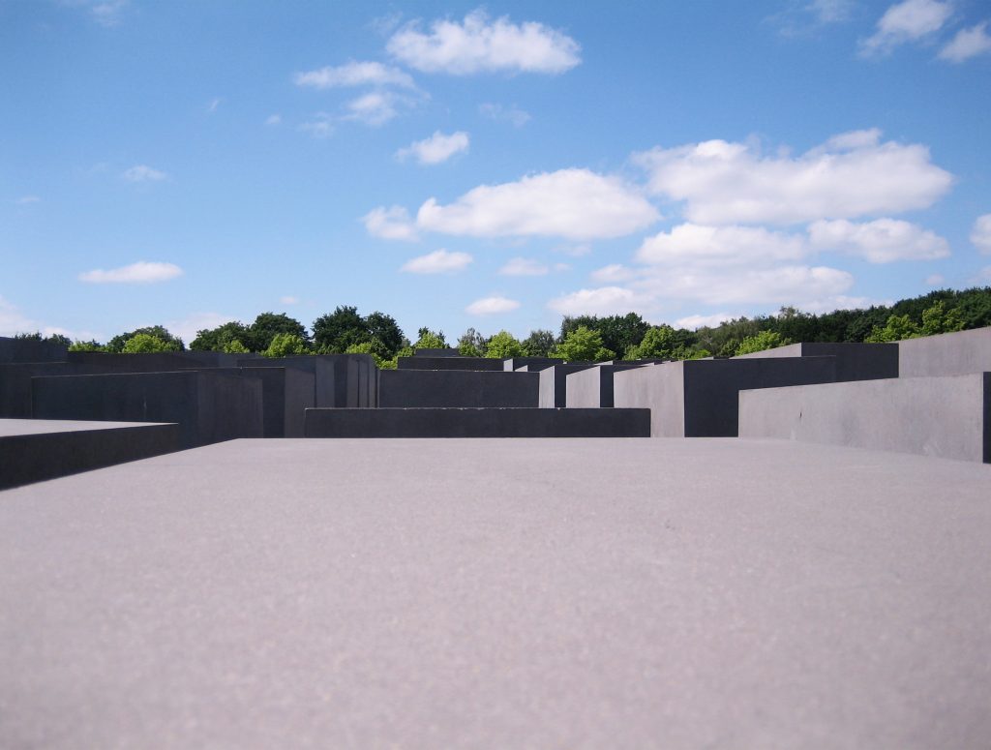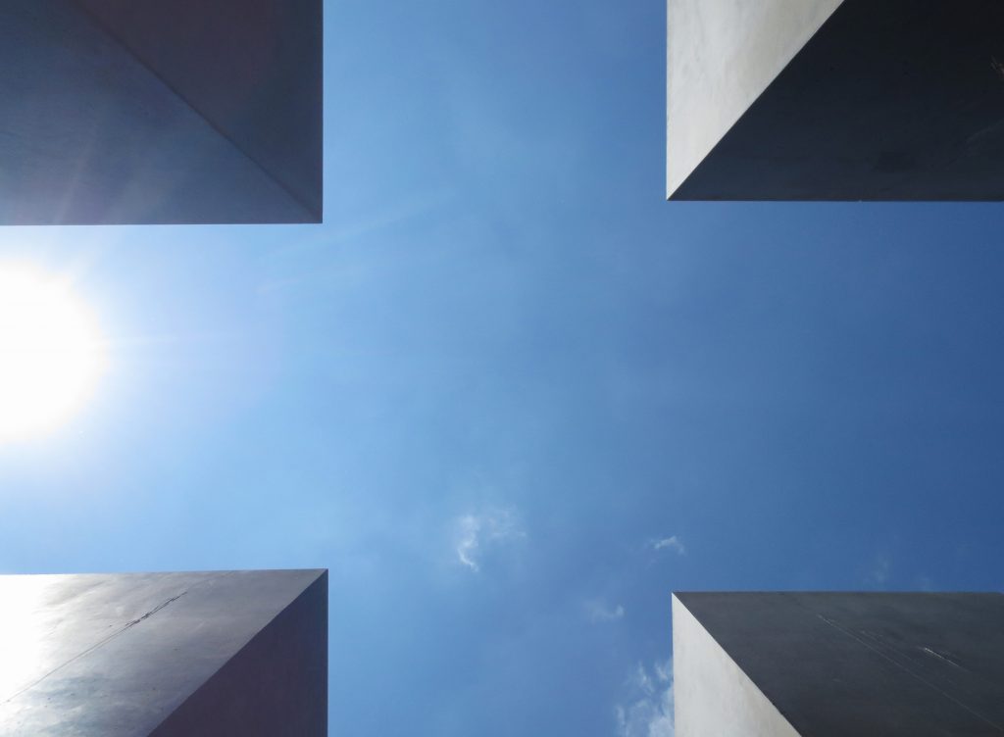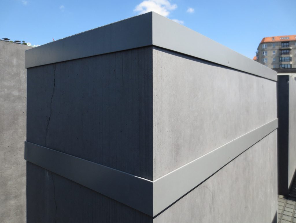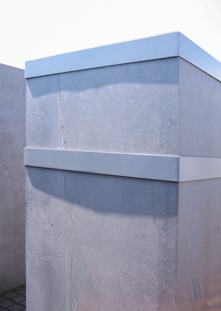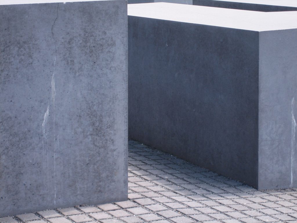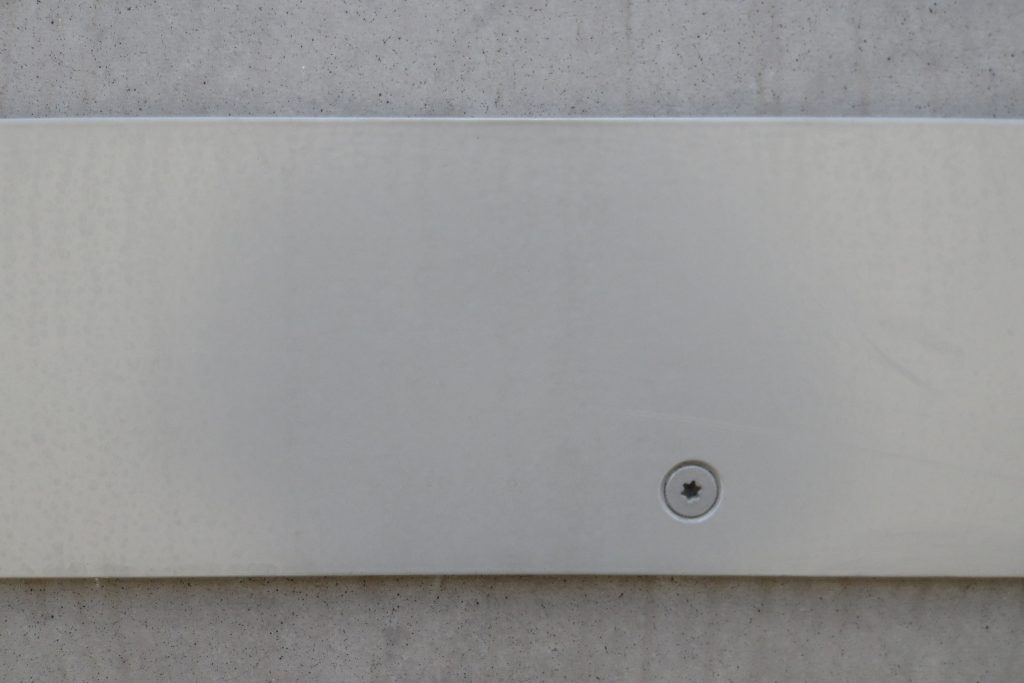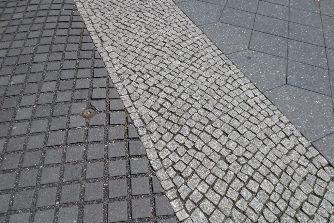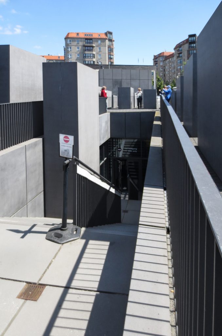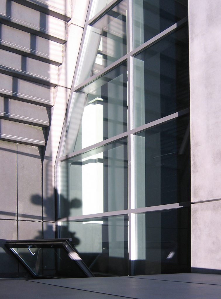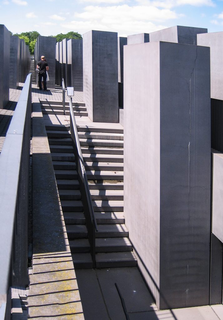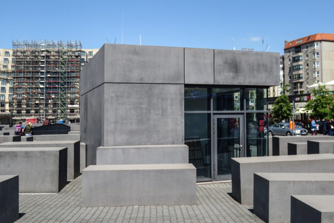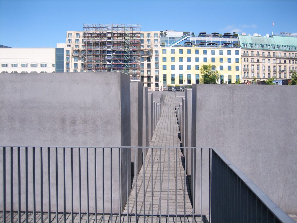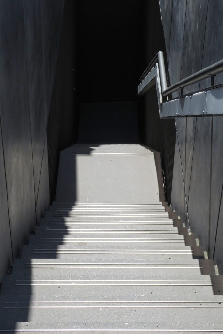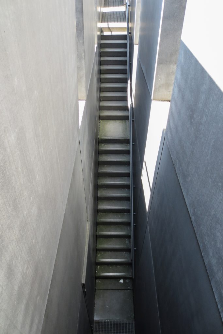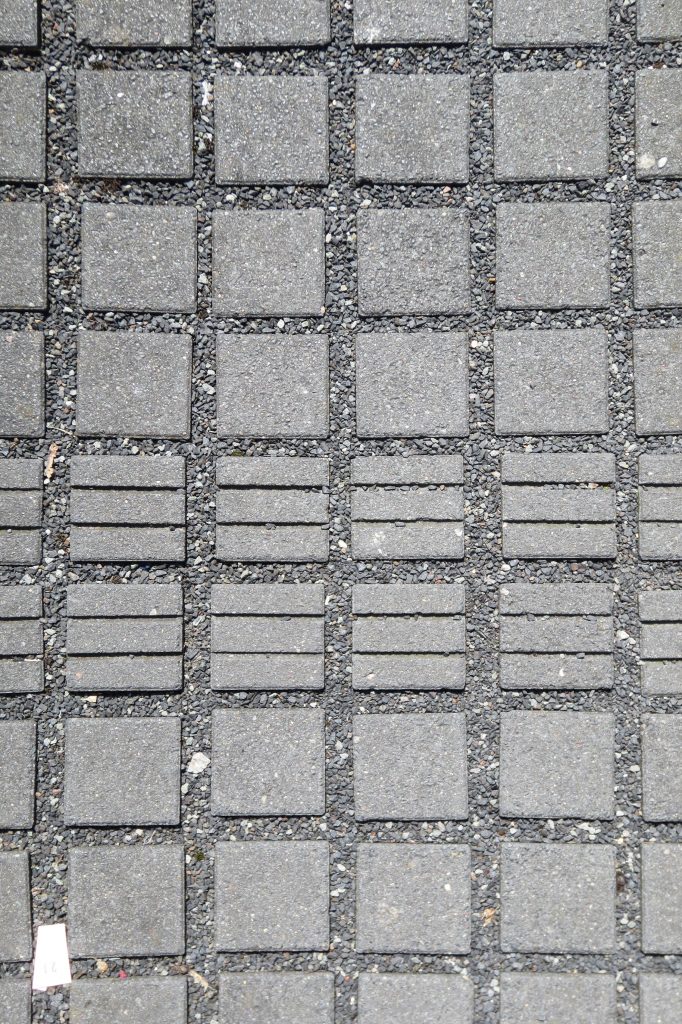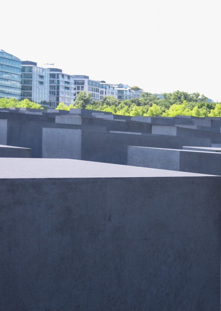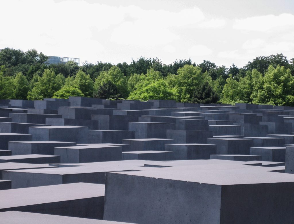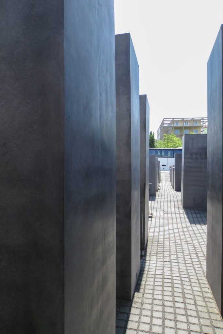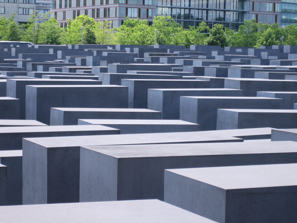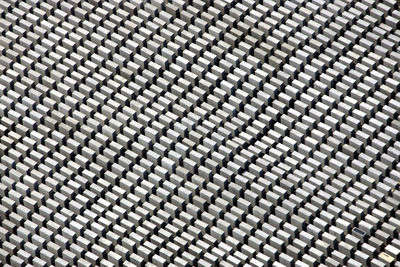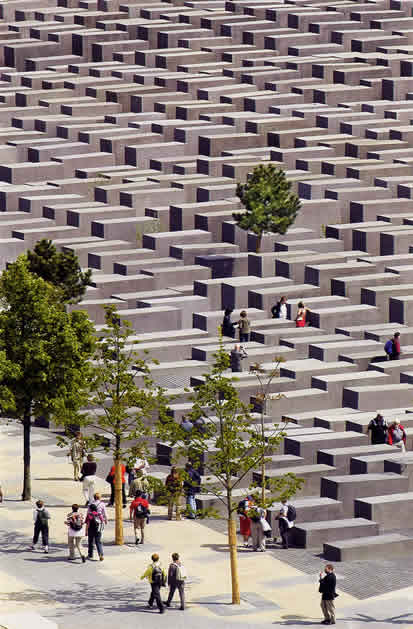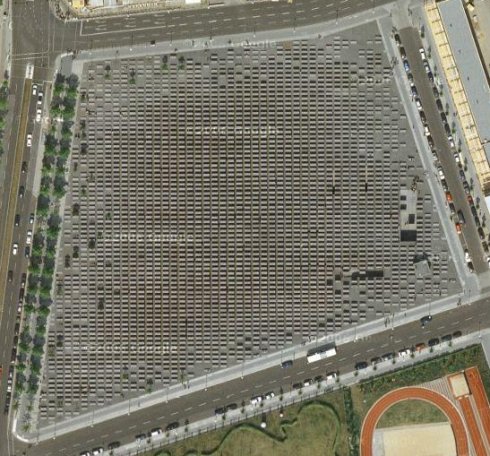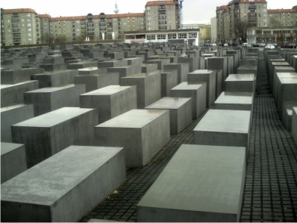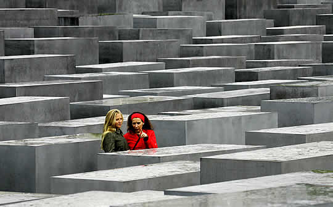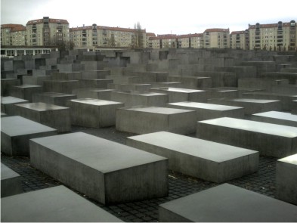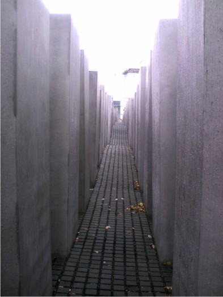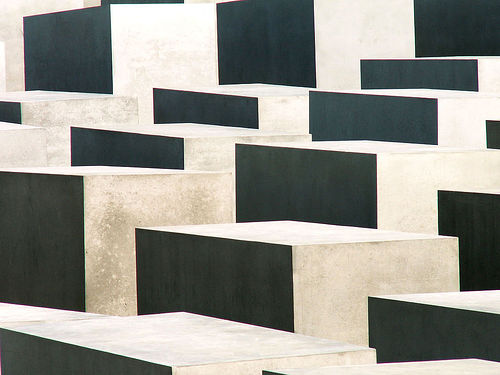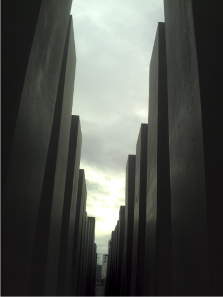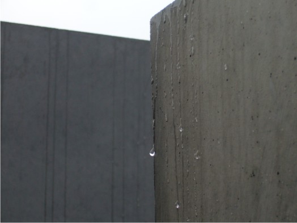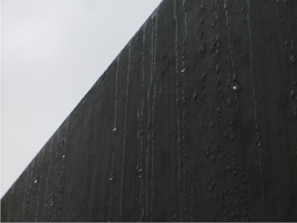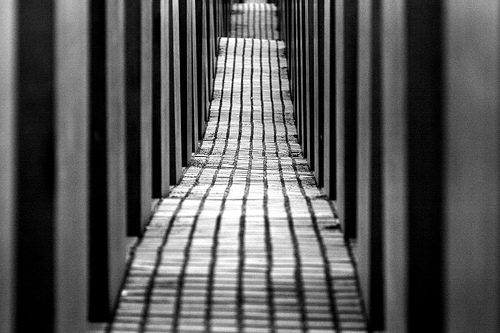Holocaust Memorial

Introduction
After 17 years of debate about how Germany should remember the darkest chapter in its history, finally built a memorial in Berlin dedicated to the 6 million Jews exterminated in the Holocaust.
The design of U.S. architect Peter Eisenman was the winner among 553 projects presented during the 1995 and 1998 competitions. Eisenman’s work interpreted the intent of a monument is not national but on the contrary, it does reflect on the crime carried out because of the state. It is a symbol of the willingness of Germany to face its terrible past, a monument to the entire German people.
Another proposal for this project, it was a plate of 19,000 square meters of cement in place, with the names of all victims of the Holocaust. This project was rejected by former Chancellor Helmut Kohl, who supported the proposal Eisenman, with the modification of the construction of the museum and information point Underground designed by Dagmar von Wilcke. Here are the names of all known Jewish victims of the Holocaust, data obtained from the Israeli museum Yad Vashem.
A new controversy arose when the company contracted to provide a substance Degussa anti-graffiti covering the monument, to stop the construction. This company was linked to the persecution of Jews, being the producer of Zyklon B gas used in the gas chambers of concentration camps. After several discussions and a decision widely criticized by the Jewish community, the company remained a participant in the work. What is certain is that Germany is facing its past and can not be continually stopped every time he hits.
S
ome organizations criticized the monument since it was not mentioned to Romanian and Sinti communities to Jeová witnesses, homosexuals, the communists or political prisoners, all pursued by the Nazi regime.
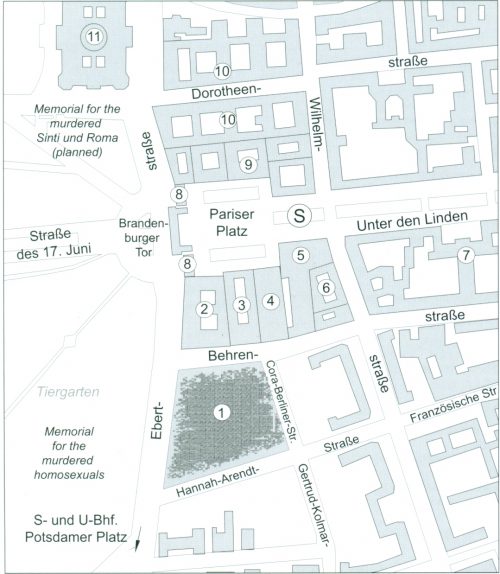
Location
The monument is implanted in an extensive grounds in the historic city center of Berlin,Germany. It is bounded by Ebertstrabe, Behrenstrabe, Cora Berliner Strasse and Hannah Arendt Strabe between Potsdamer Platz and the Reichstag, the German Parliament building with the famous dome by Sir Norman Foster.
A place with history
A few meters to the north, is the Brandenburg Gate. To East, homes dating from the last architectural period East Germany, while the southern strip along Vobstrasse is absorbed by the representations of some of the federal states of Germany in the capital. These were built in the 90s where the Reich Chancellery, designed in 1938 by Albert Speer for Adolf Hitler, and destroyed during World War II, leaving only standing the bunker used by Hitler, discovered in 1990 and again rose seal. To the west of the monument, across Ebertstrasse its location near the Tiergarten Park and to the south, the great buildings of Potsdamer Platz.
In the late eighteenth century, the land where the monument stands the Holocaust was part of the Ministerial gardens, surrounded by aristocratic Baroque mansions on Wilhelmstrasse, which after 1850 were converted into ministry buildings.
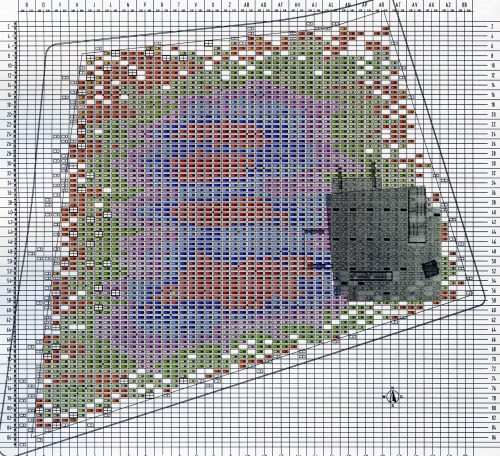
Concept
This is a large courtyard formed by cement blocks, as a cemetery, concentration camp, or maze impasse; between a dense fabric that visitors can walk in solitude. There is no plaque, inscription or statues to suggest to people who think or feel.
The intention was to create a “sea” of cement in which there is no main entrance, and not a point of departure or arrival. From a distance, the site seems dark and dense, like a large mass. As we begin to walk inside the blocks become more impressive, as seen from different angles, and begins to miss the noise of the street. The interior is irregular, with the sloping ground, trying to recall the disorientation of the Holocaust victims.
All items are ordered in this composition and geometrically predisposed. At the same time, cement, color and aseptic matter create a feeling of emptiness.
Spaces
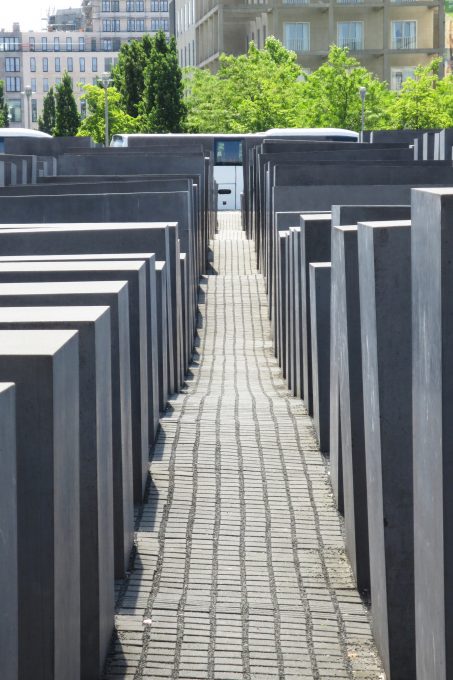
The patio is made up of labyrinthine 2711 parallelepipeds blocks of varying heights, from 20 centimeters to 4.70 meters. The blocks are arranged in a line wide perimeter of orthogonal, on a hilly terrain and a distance of 95 centimeters from each other, so that only let one person at a time. Each block has a size of 2.38 x 0.95 meters.
While from the outside the blocks seem perfectly aligned, entering is discovered that are slightly slanted, both vertically and horizontally. The floor consists of a series of stone tiles and recessed lights, describes an undulating topography, which allows visitors to “disappear” between the slabs, like diving into the water.
The underground area of the monument houses the space devoted to historical documents on the Holocaust, as articulated journey into four rooms, where visitors can obtain information on the site.
Information Center
The underground area of the monument houses the spaces dedicated to the historical documentation of the Shoah, as articulated route in four rooms, where visitors can obtain information from the site.
The architectural design of the center was also designed by Eisenman and exposure collected by housing the designer Dagmar von Wilckern Berlin. From the monument stairs descend directly to the Center whose architectural design is a secular symbolic tribute to the martyrs, as the Jewish Memorial in Israel, designed by architect Moshe Safdie. When descending stairs an accessing hall functions as an anteroom in which texts and photographs that explain the historical background is presented. In the first room, the “Room Dimensions”, the walls are a light gray, with glass panels placed on the floor so that reflect the pattern of contrails Monument is above. The following 3 rooms, the “Room of Family”, the “Room of Names” and “Room of Sites” refer to families, names, places and situations related to the Holocaust.
Materials
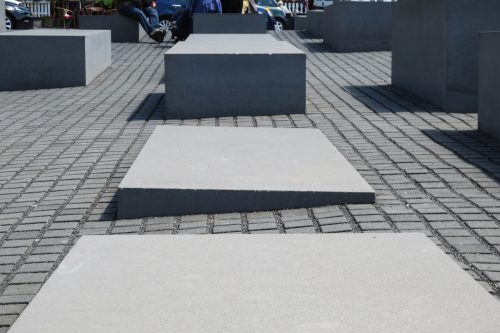
The monument to the missing Jews in Europe during the Nazi regime is a field covered with trapezoidal shaped concrete blocks of different heights and countless shades of gray that lean in different directions on a hilly terrain. The 2,711 concrete blocks are used with an anti-graffiti treatment.
Construction
Each block is 238 cm wide and 95cm long and have been placed in tight rows. Their heights range from ground level and 4.5m at the center of the monument. Each slab has been lifted on their own foundations and can be tilted up to 2 in different directions. The first floor is tilted in one direction and then another, leaving a 95cm wide corridor between blocks, enough to pass a wheelchair or one person, not two, the intention is that each visitor individually living space.
In addition to the large blocks and rolling terrain, light is another element that effectively involved in the perception of the place. When a visitor is at the center of the monument you can feel a sense of confinement, especially when other visitor apparently blocks the view of the distant perimeter. This feeling becomes deeper when the sky is overcast and the concrete slabs show a rough and dull appearance.
