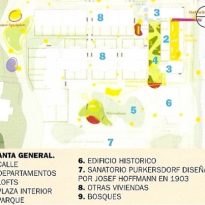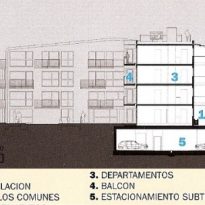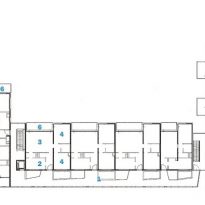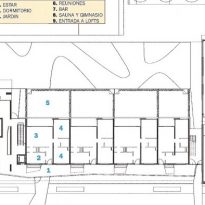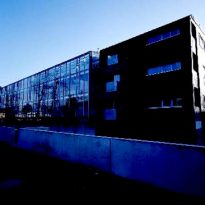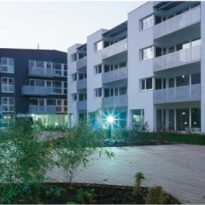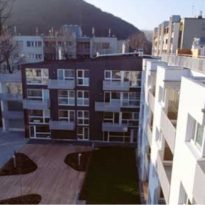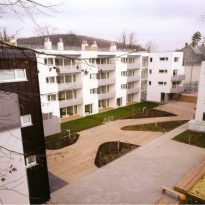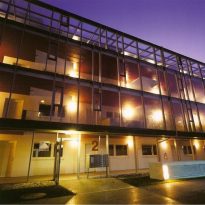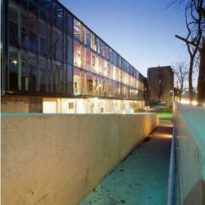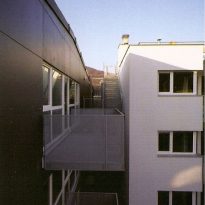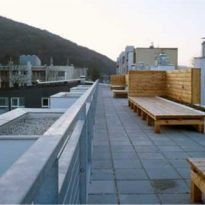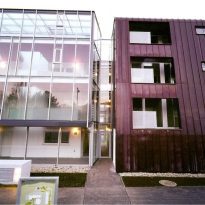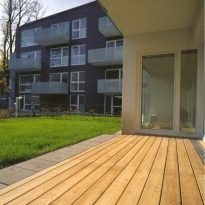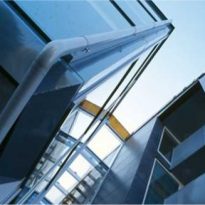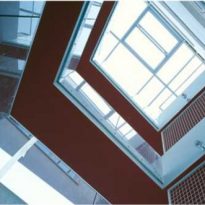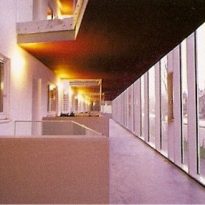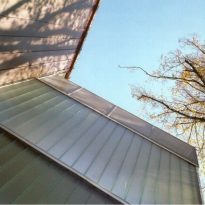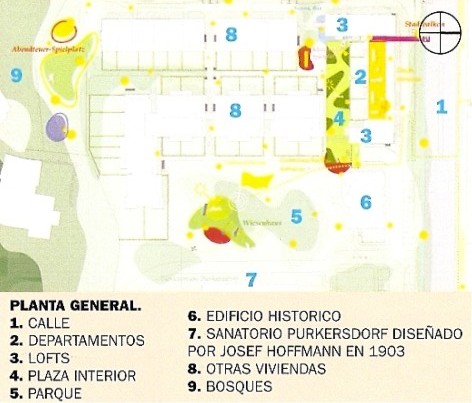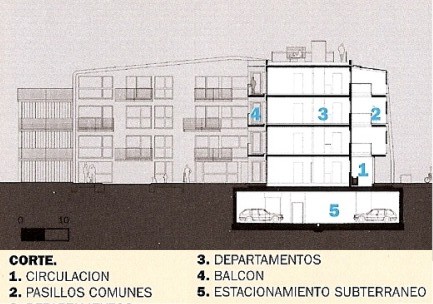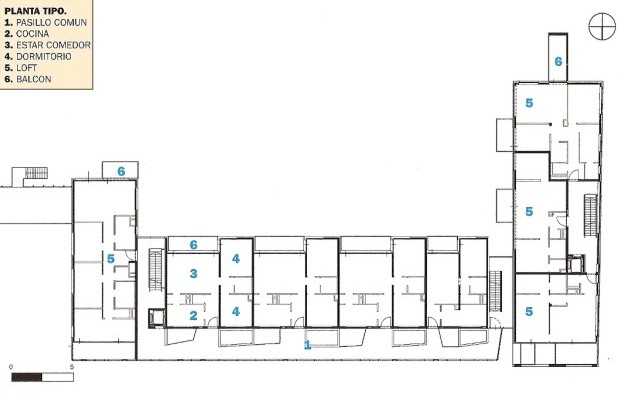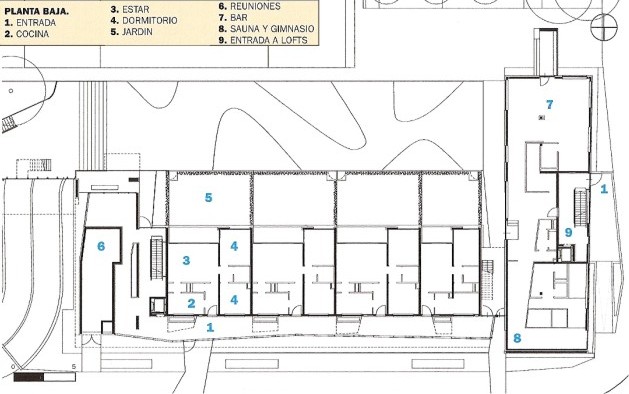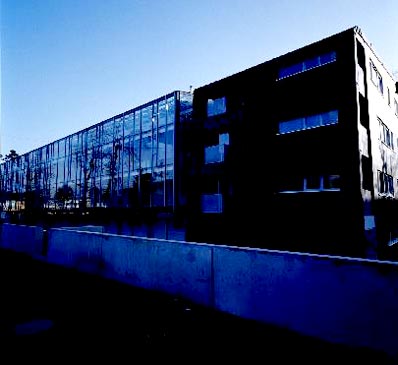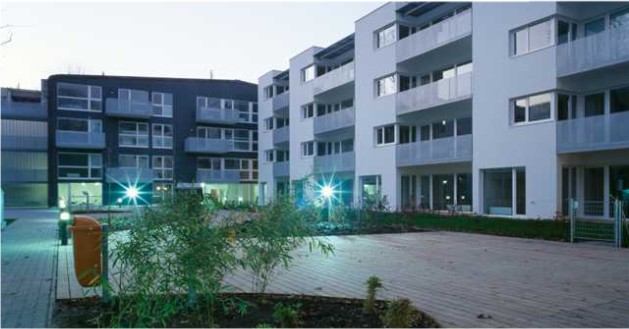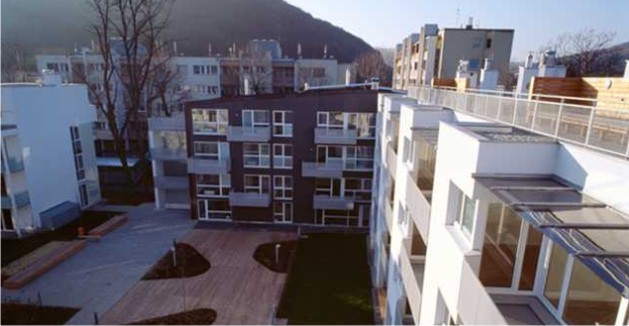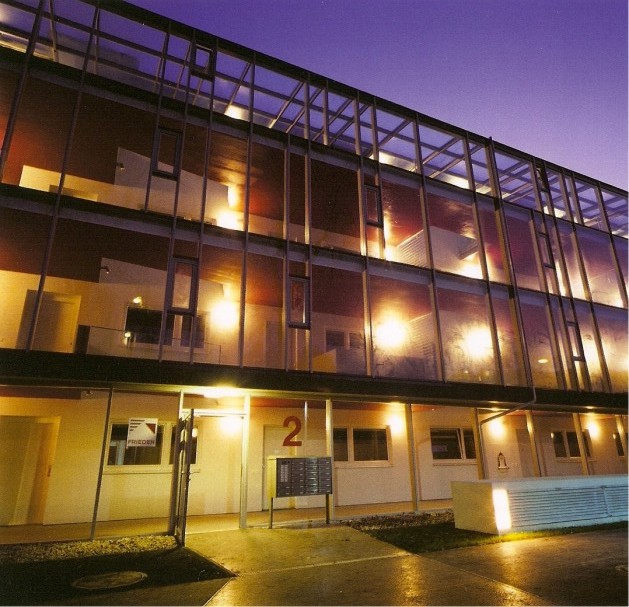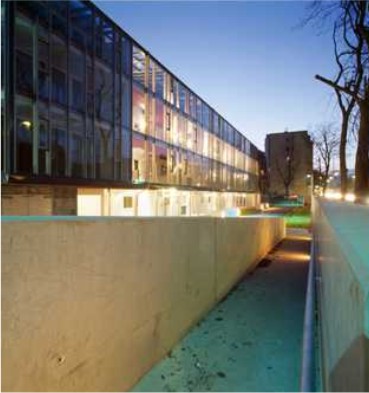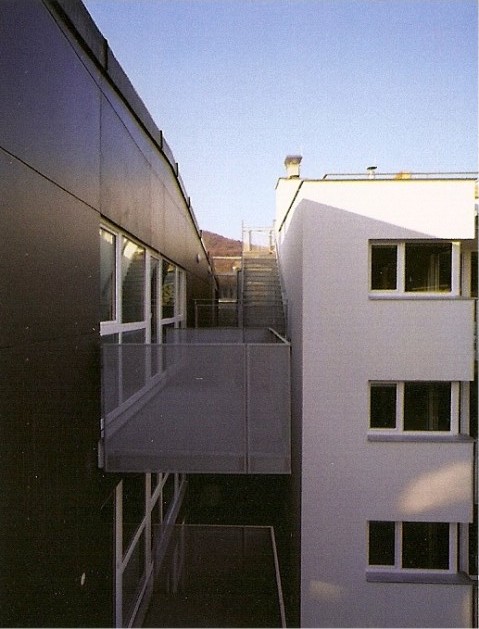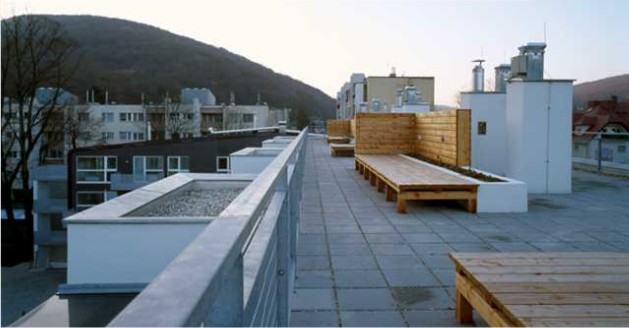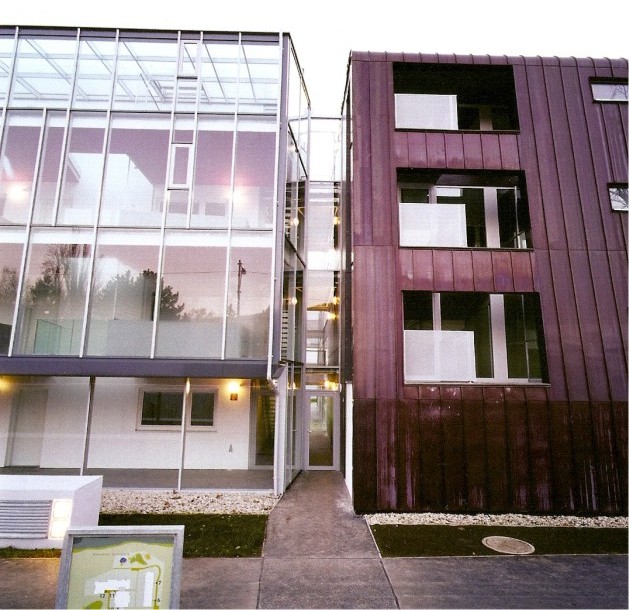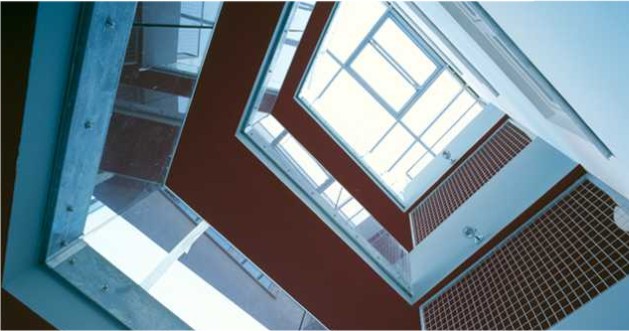Hoffmann Geht Spazieren Residential

Introduction
In 2001, the architects of the study Argentine Bus Architektur Vienna won the right to design the set Hoffmann Geht Spazieren through private competition.
There are three housing blocks which are part of a larger development, completing a total of 127 dwellings.
Situation
The homes are located on the outskirts of Vienna, in front of the sanatorium Purkersdorf of Josef Hoffmann, one of the fathers of the Viennese Secession.
Concept
The 29 units are divided into three separate volumes by its materiality. The three blocks form a U enclosing public green space, which takes great importance in this set.
The building turns its back on the noisy street Wiener Strasse, acting as a noise buffer.
When defining the taking of sides was very important the proximity of the major building Hoffman, who currently works as a nursing home.
Spaces
The volumes of ground floor and three floors high, joined together by means of stairs, which are a good.
Are on the ground floor spaces for community use, with gym, sauna, bar and meeting room also used to store bicycles.
The central square is the heart of the whole neighborhood to promote communication. Established a continuity between the public and set the building in front of Hoffman.
In addition to the central plaza covered by a wooden deck, each block has other outdoor spaces that invite communication and spacious balconies and terraces accessible.
The main body is longer than the other two. There are units of three rooms, while the remaining two bodies are located lofts.
The movement of the building is located on the north side, the louder and worse guidance. The entries of the homes are protected by this movement, which is a glass wall. Ventilated kitchens over there and half of the bedrooms, separated by large gaps that protect the privacy of homes and illuminates these spaces.
Each house occupies between 49 and 110 square meters.
