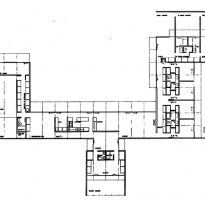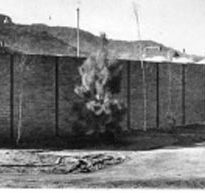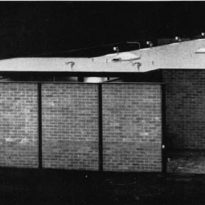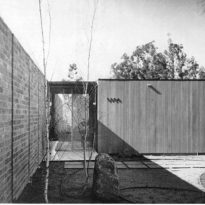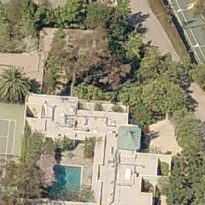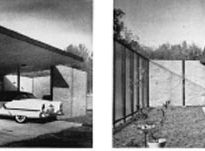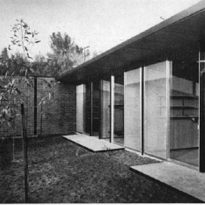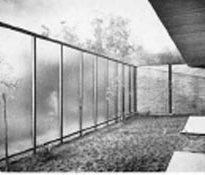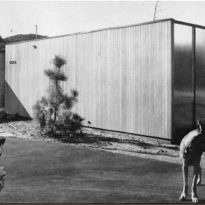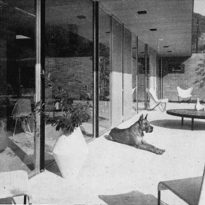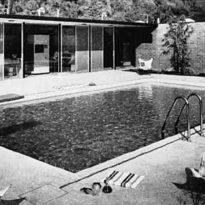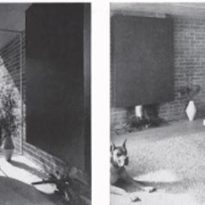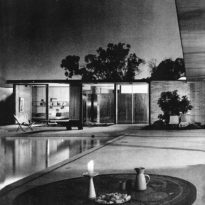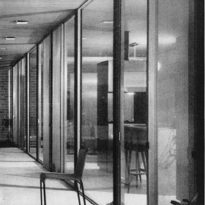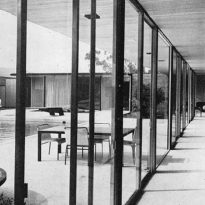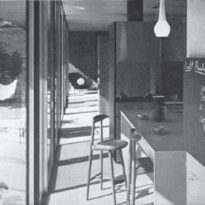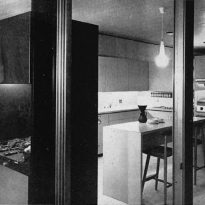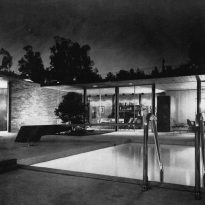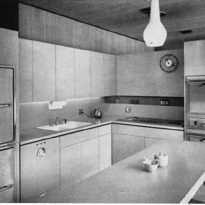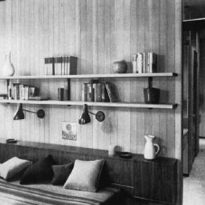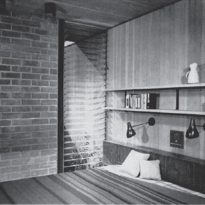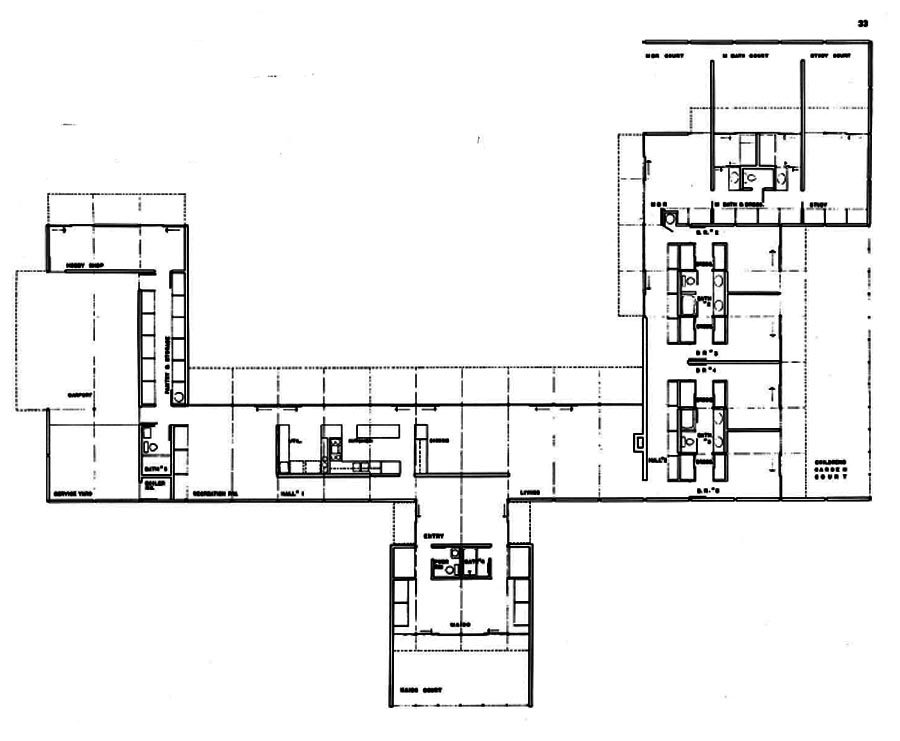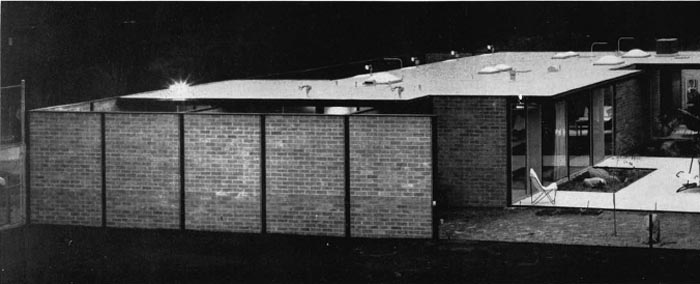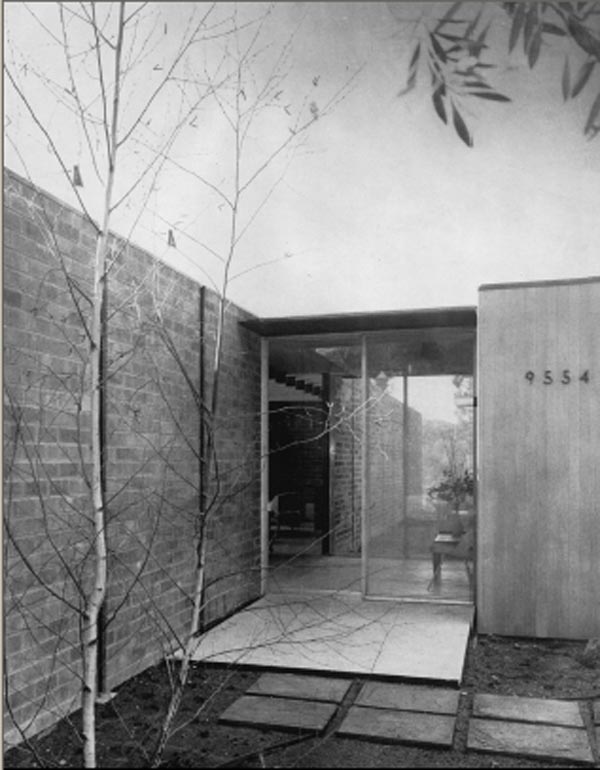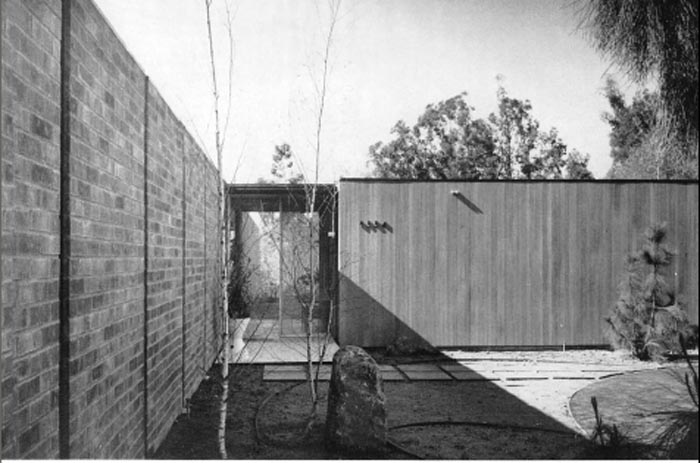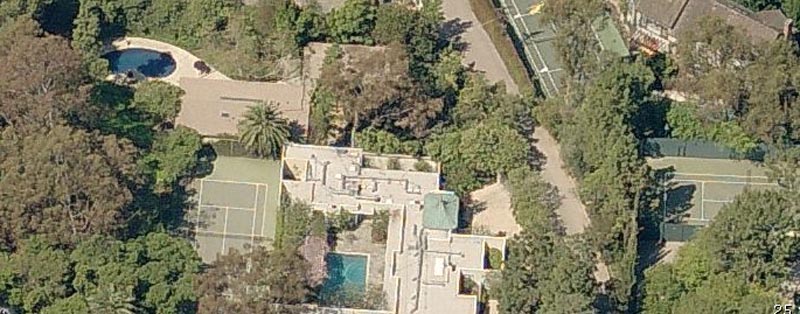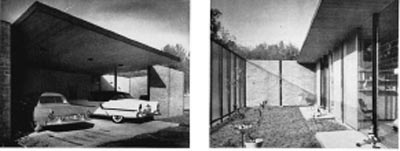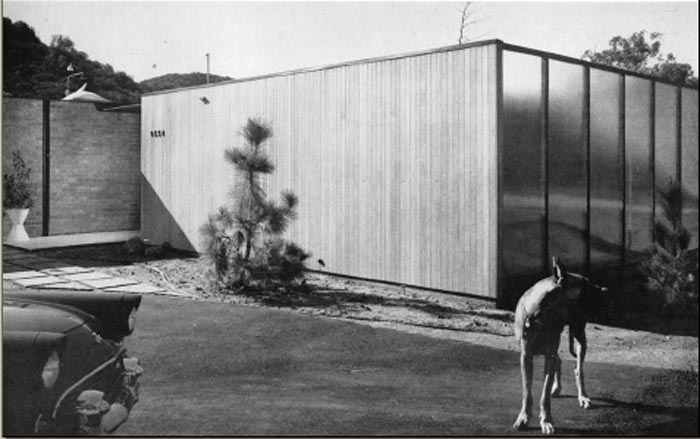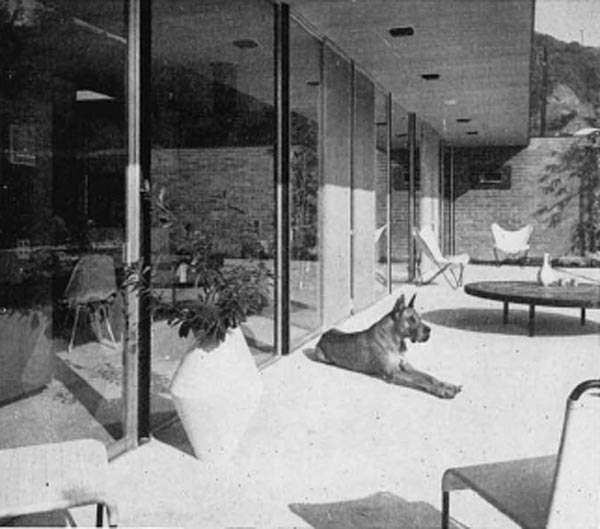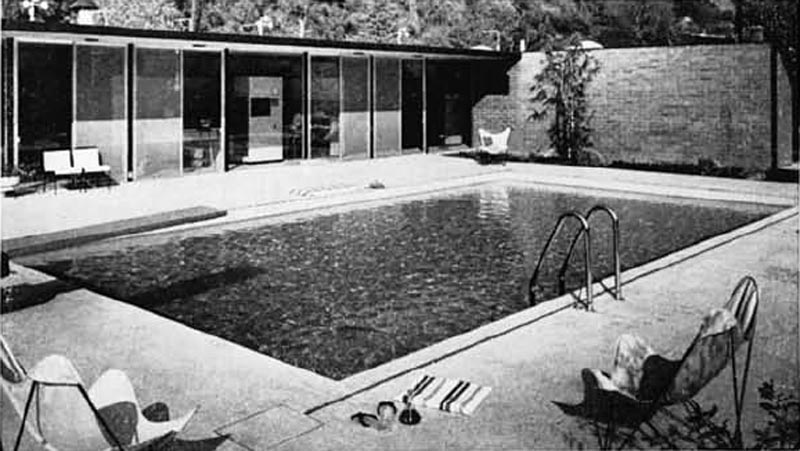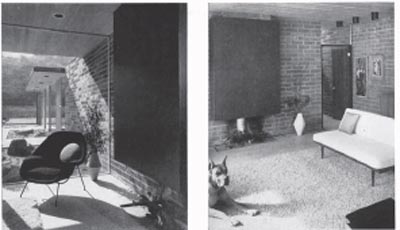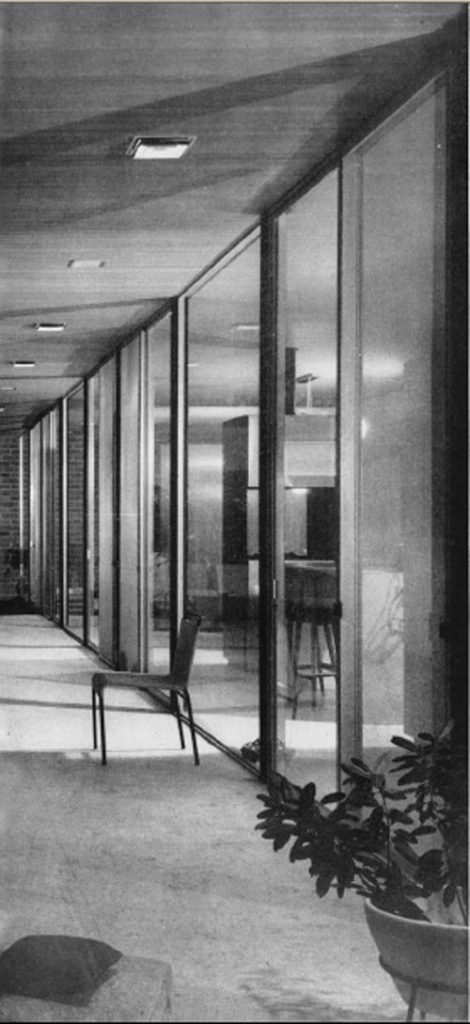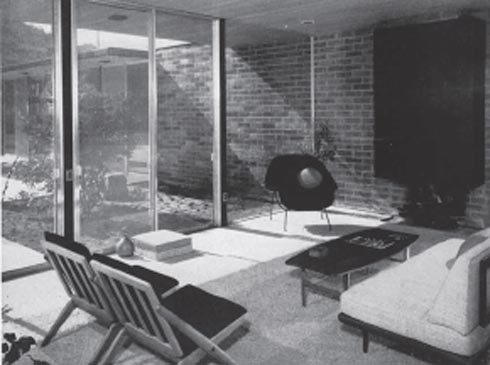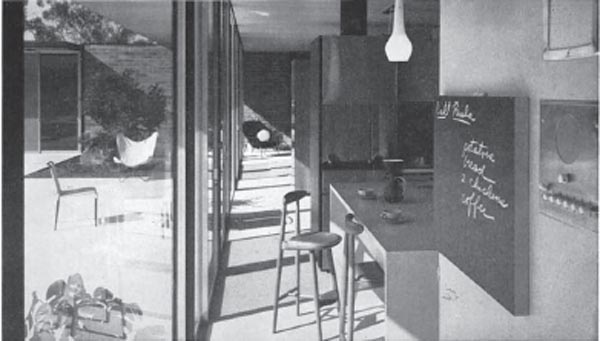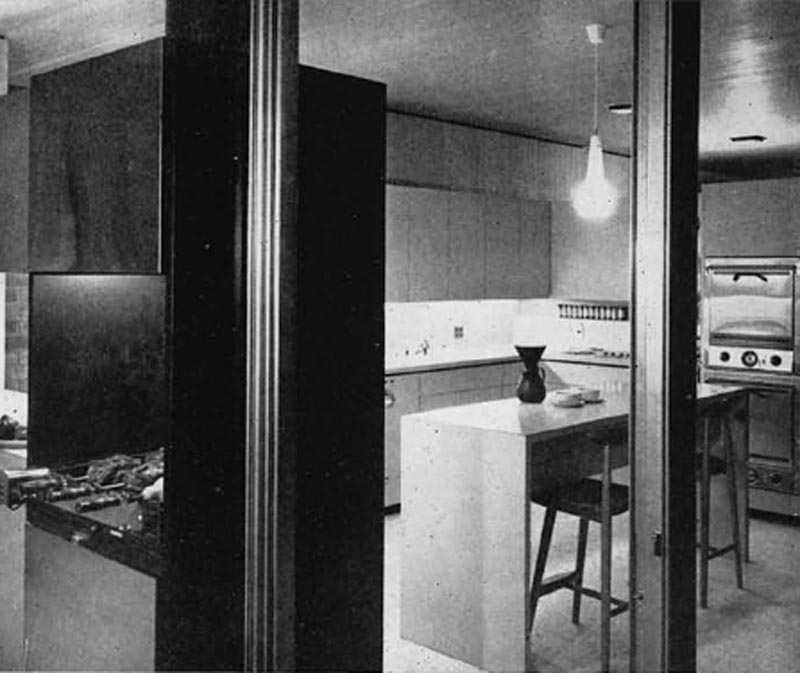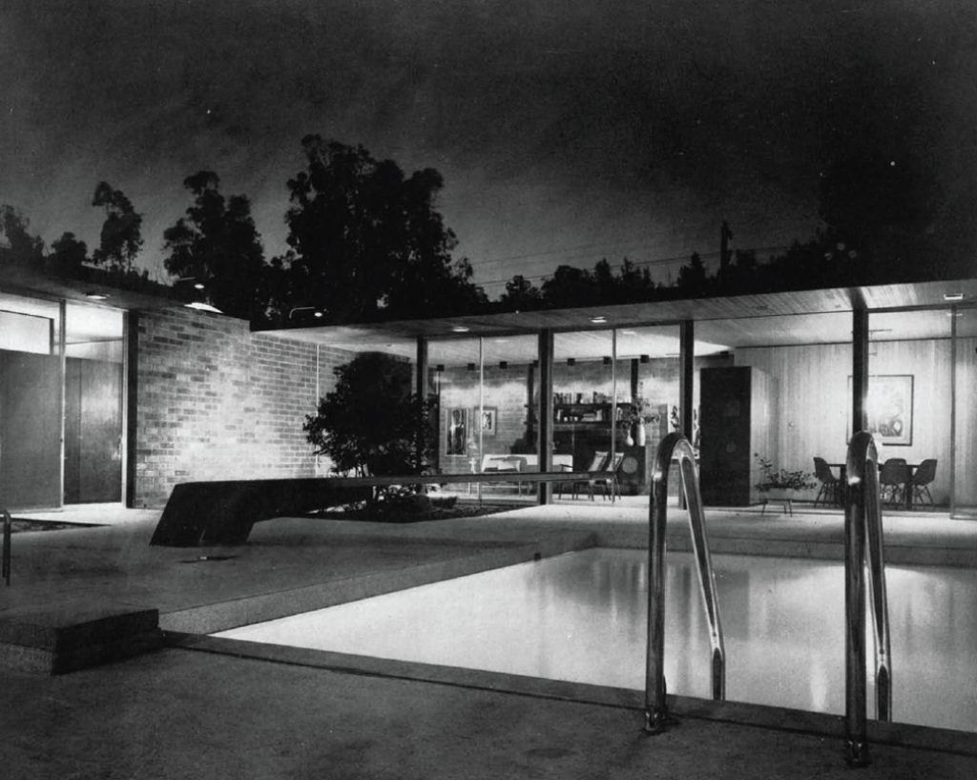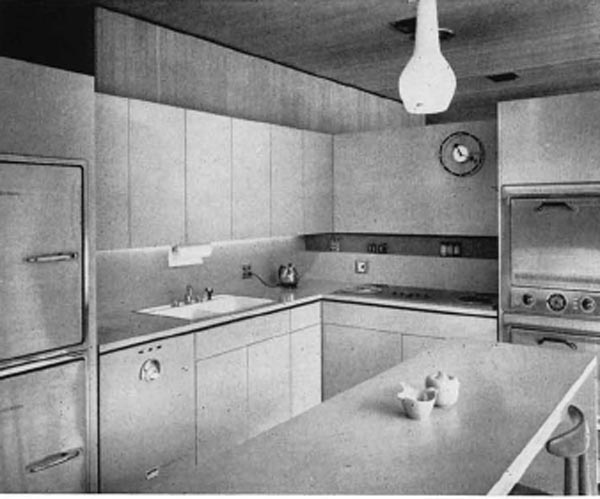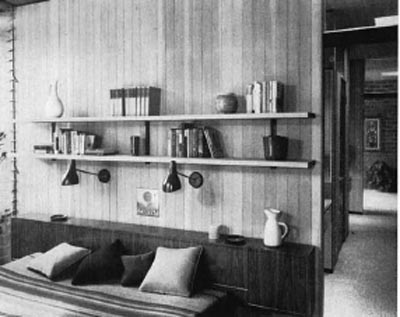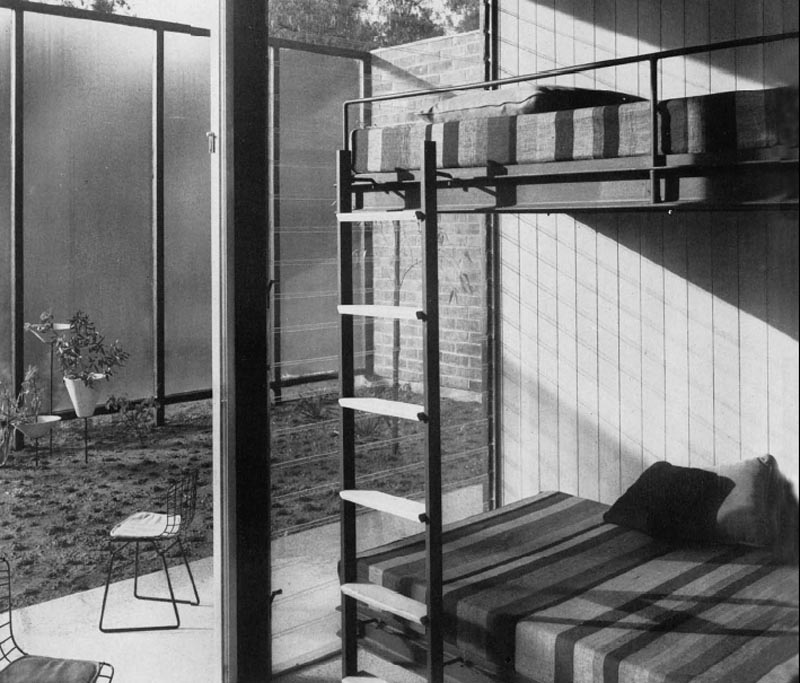Hoffman House / Case Study House nº 17
Introduction
The surface of the Hoffman House, also known as Case Study No. 17, was almost twice that of many of the Case Study that preceded it and was not only larger, but it also had a more luxurious equipment.
Its construction was between 1954 – 1955 and only a couple of years later, the subsequent owners giving a reformed character that became unrecognizable neoclassical design of Case Study.
Situation
The house is in an irregular terrain, nearly flat, surrounded by a forested valley and moving away from Beverly Hills, but not enough to be considered a suburb of the city.
It was built in 9554 on Hidden Valley Road, Beverly Hills, California, USA
Concept
The house was designed for a family with four children and the organization of the same measures as their stays were made following a specific program raised by the customer, allowing the use and enjoyment of the same for the whole family.
Description
This spacious house plant U bedrooms grouped in a wing perpendicular to the willingness of the dining room, kitchen and lounge.
Since all of these placements was accessible to the pool terrace through sliding glass doors.
Spaces
Equipped with pool, tennis court, DIY shop, bedroom with bathroom for domestic staff, five bedrooms for the family, 3 bathrooms, study, living room, dining room, kitchen, games room and parking in the air free
The bedrooms of children had access to a protected courtyard and the main bedroom had a bathroom and a spacious dressing room.
The entrance hall served the dual purpose of enabling access to the house through the main entrance and small gallery where the family out a collection of contemporary paintings, which had been fitted with appliqués of light coming from the ceiling provided a broad shield of light. These lighting fittings are used in all parts of the house where they could display paintings.
The kitchen is located near the main entrance, separated by a canopy of the courtyard of service, dining and the pool terrace, meeting room adjacent to the playground. From the kitchen, there was also the garden.
Structure
As Case Study No. 16, was characterized by the steel structure seen. This material ensures its permanence and easy ways to maintain more than others to resist moisture.
Materials
As in all houses Ellwood out flat glass enclosure and the use of filler panels of translucent glass or brick.
Sliding windows of the bedrooms of children gave a sheltered patio with panels of translucent glass up 2.5 inches.
Throughout the house were a total of 21 sliding glass doors with aluminum frame.
Ventilation to control each room has a crystal lattice that goes from floor to ceiling.
Some of the walls of the bedrooms were covered with cork panels.
All doors of the lockers in the dormitories were plated walnut.
It also envisaged the necessary facilities for an intensive appliances such as televisions, hi-fi equipment and film projectors.
The bathrooms are equipped with shower cabinets and double sinks.
