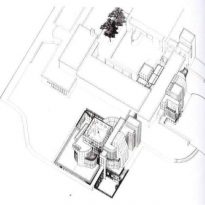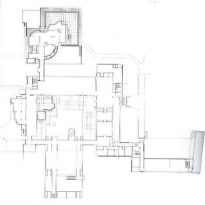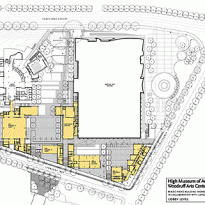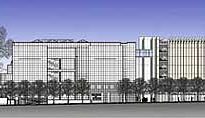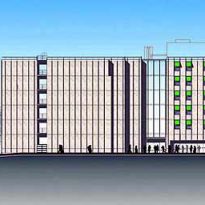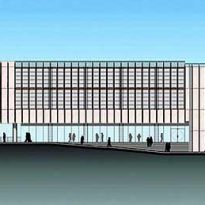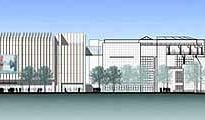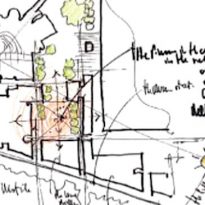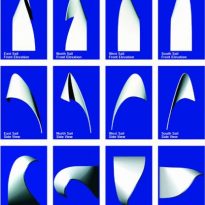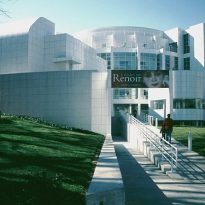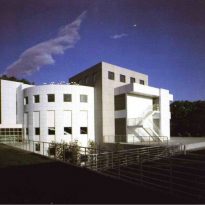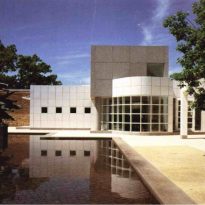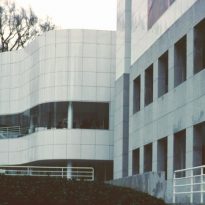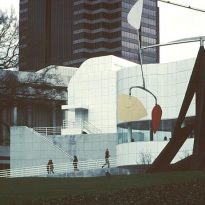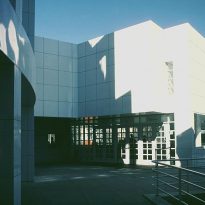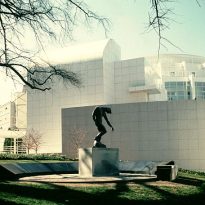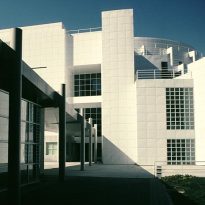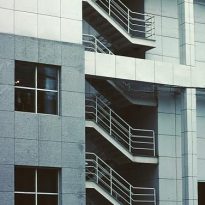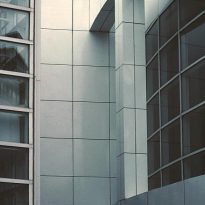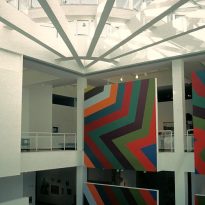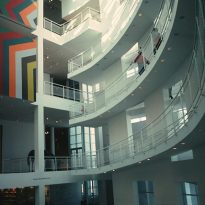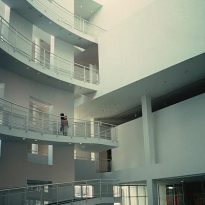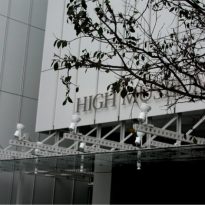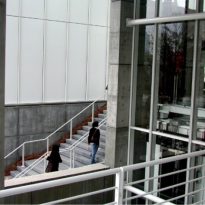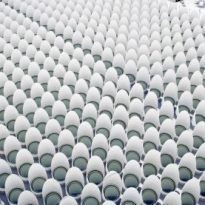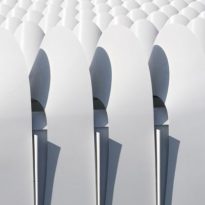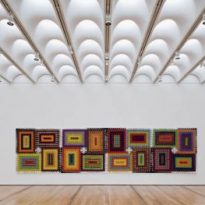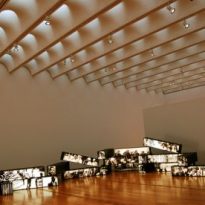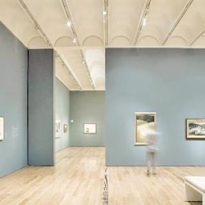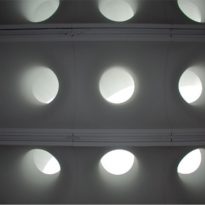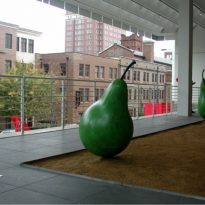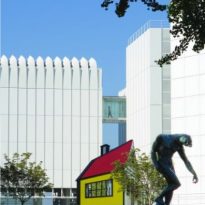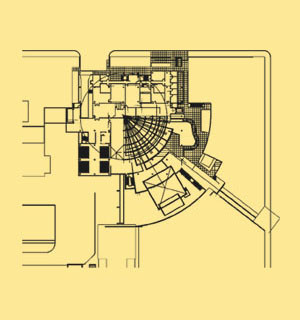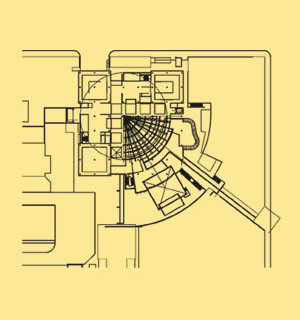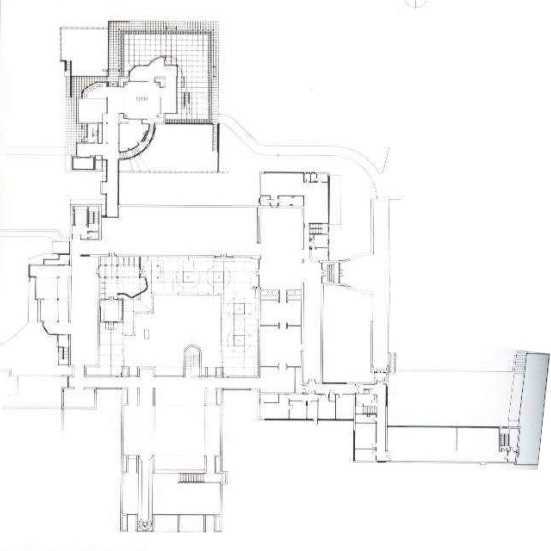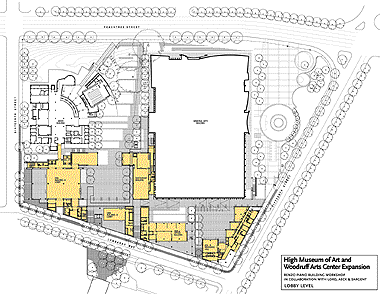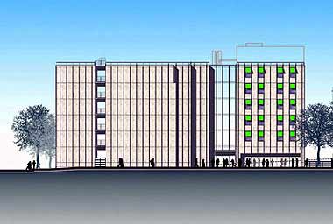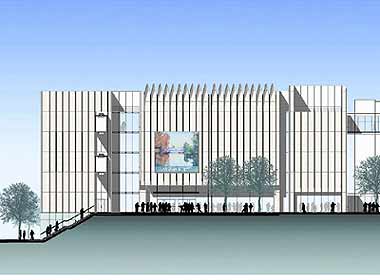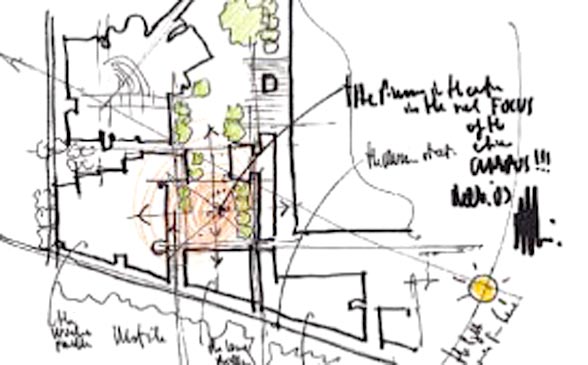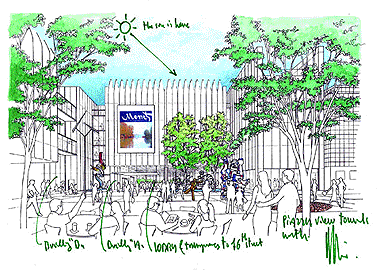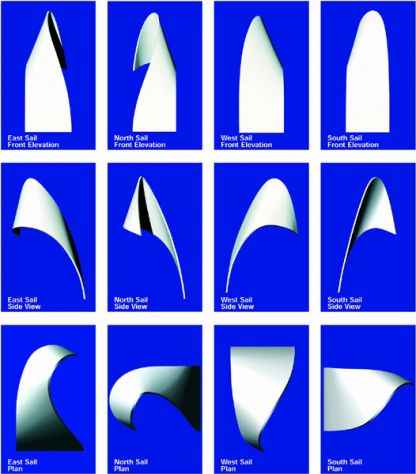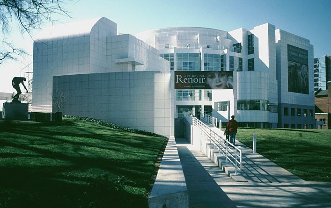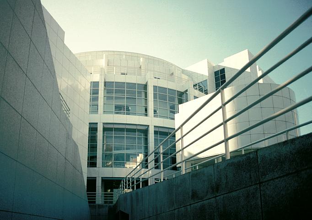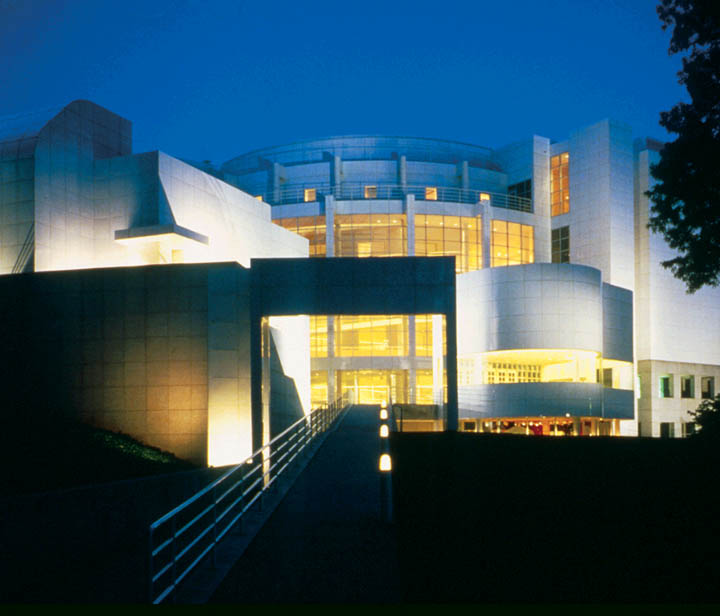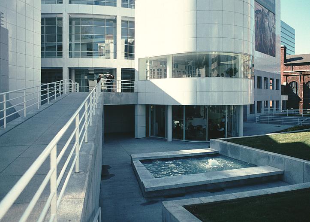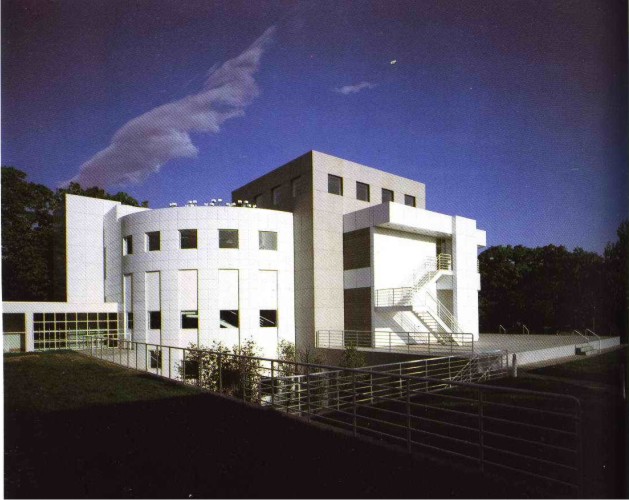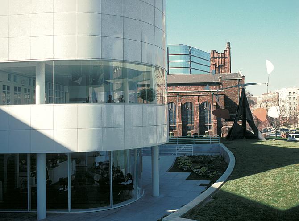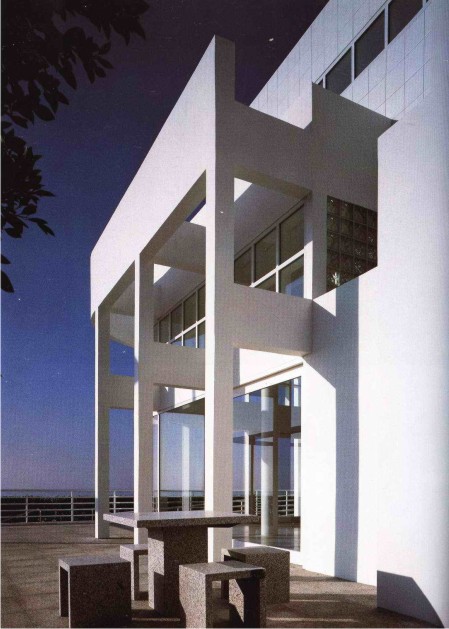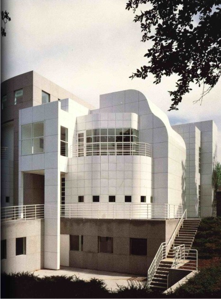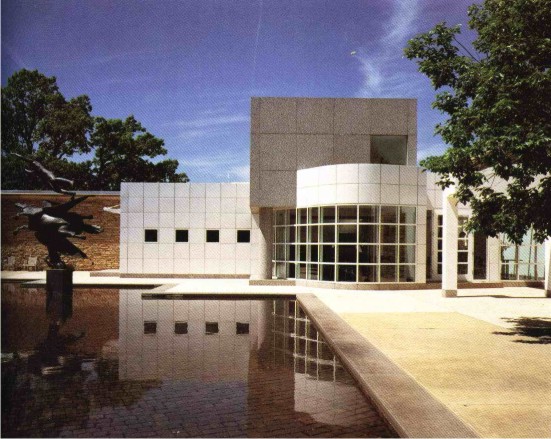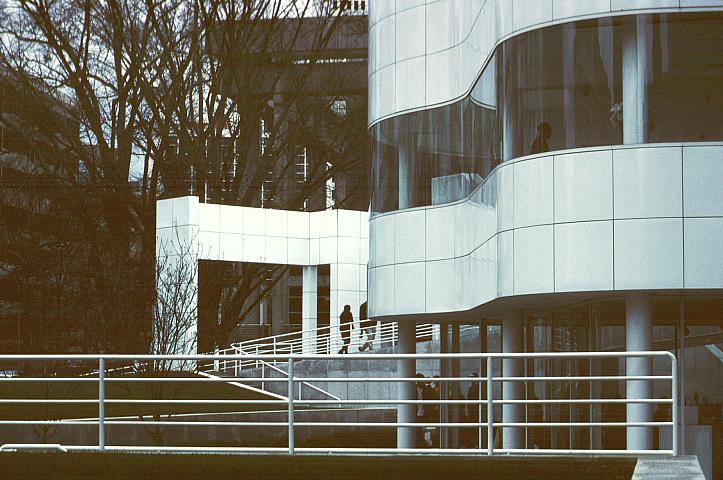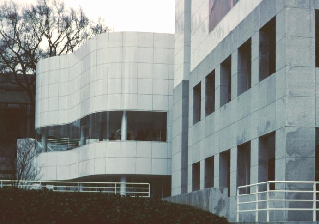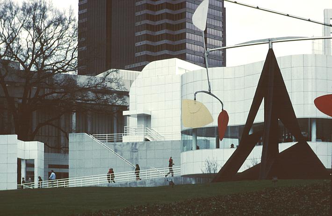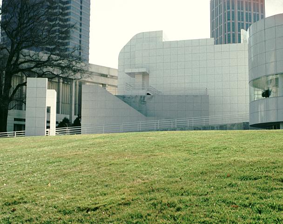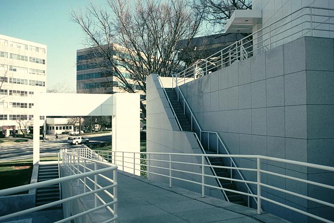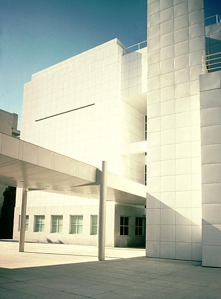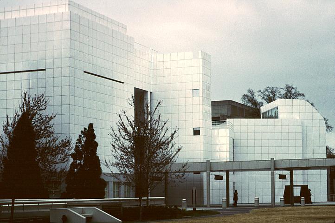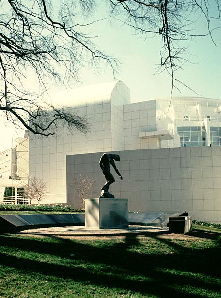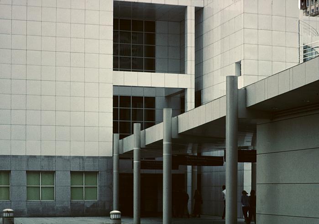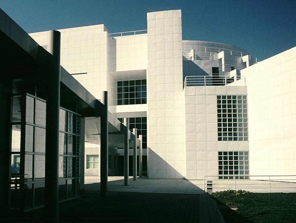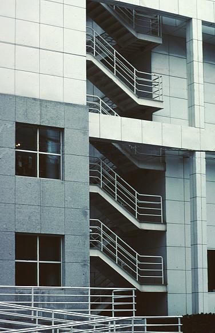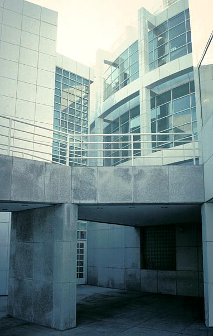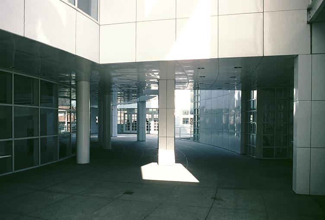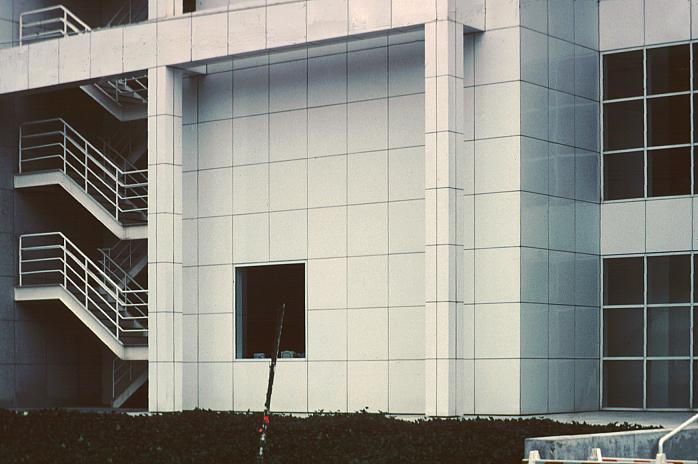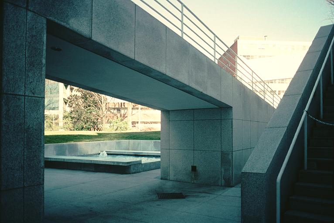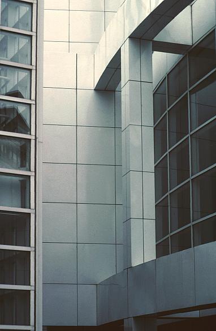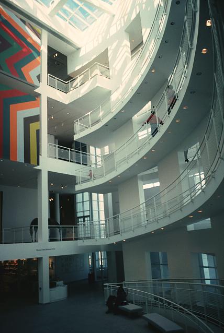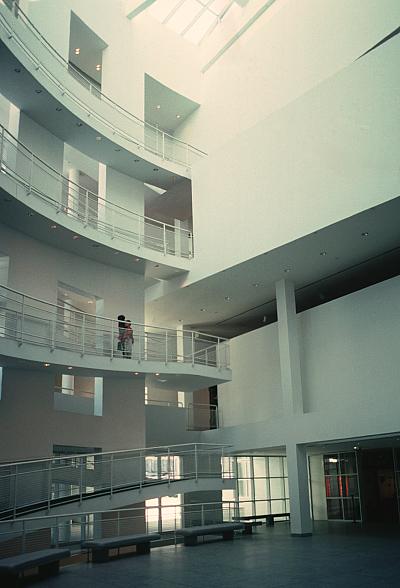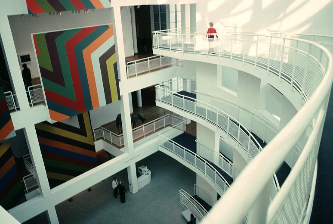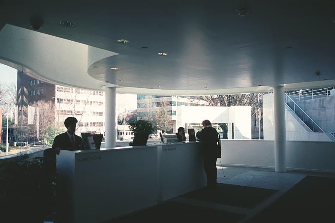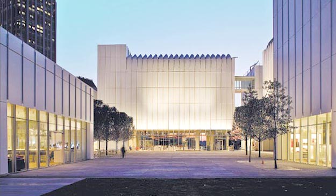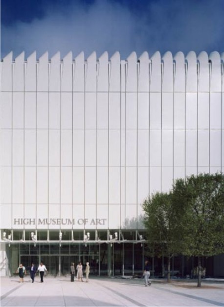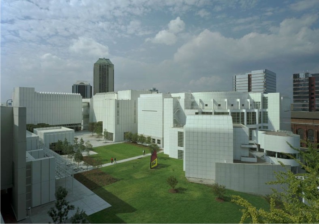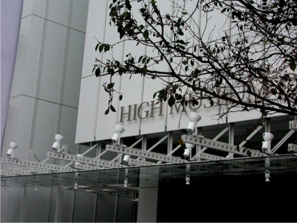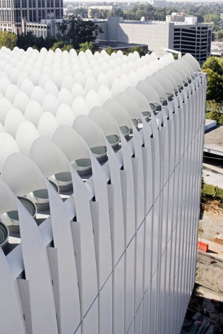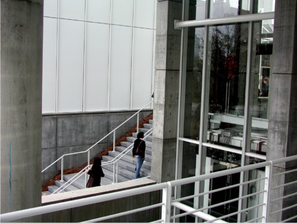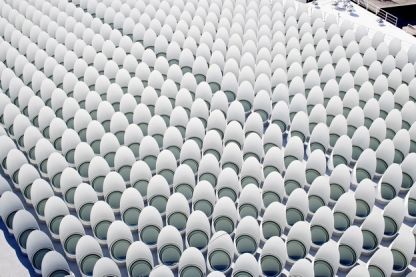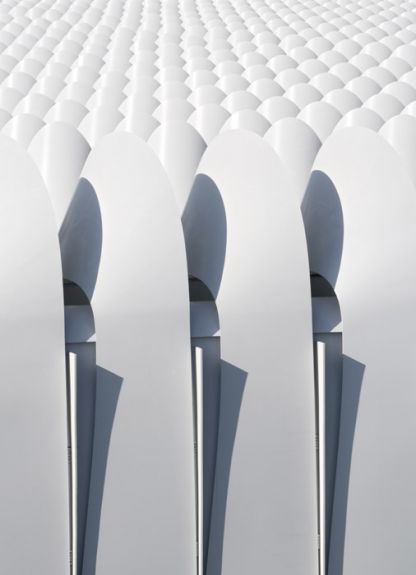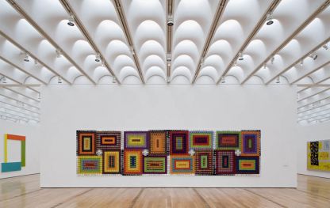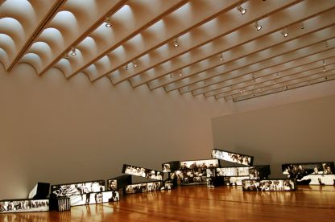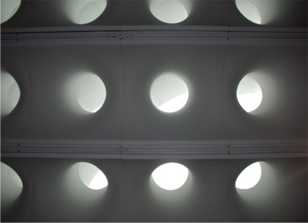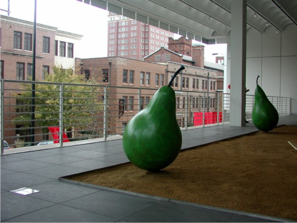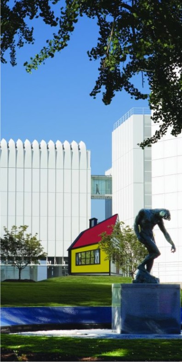High Museum of Art

Introduction
The High Museum of Art in Atlanta, founded in 1905 by the Atlanta Art Association is a leading arts center that houses over 11,000 works in its permanent collection. He was named in honor of Harriet High, one of its major benefactors.
The building was originally built by Richard Meier with his characteristic style in the 80s, getting a great success and numerous awards for its design. In 2003, celebrating the twentieth anniversary of its construction, High presented a series of reforms in the interior and the new arrangement of the collection. Finally, in 2005, three new buildings designed by Renzo Piano joined the museum as part of a City of Arts in Midtown Atlanta, the Woodruff Arts Center.
The Museum acted as a catalyst for development of the city center, which has grown into a prosperous and economically vital area.
Situation
It is located southeast of the United States, in Atlanta, Georgia. Located in the artistic and commercial district of downtown.
First stage
This book belongs to the mature stage of the design of Meier. Here we show their characteristic: the white-coated aluminum, the wide ramps, handrails metal crown balconeos to the heights that unify multiple spatially the building, the slender piles used by Le Corbusier, and large flat glass projected to the outside the building.
The approach is based on the building blocks occupy three corners of a square, closed in the last quarter with a curved glass.
The design of the central atrium, Meier was inspired by the Guggenheim by Frank Lloyd Wright. The High Museum shares the concept of the long entrance ramp. However, here the ramp is an invitation to enter while the life of the building is on the inside, unlike the Wright museum in which the ramp is the tour of the building itself.
The boundary between outer space and the interior is characterized by a combination of supermarkets and large dark glass surfaces that allow a full connection to the outside or closing all, depending on the sector. Outer space enters the interior space and this in turn is reflected in the exterior of the building.
The museum contains about 5000 m2 of exhibition spaces for work that can be viewed from different points and an auditorium for 200 people.
This building soon became insufficient for the extensive collection that should hold.
Excessive lighting was a problem for the display of some parts.
Phase
Piano’s proposal for the expansion of the museum is based on an approach that respects the aesthetic Meier. The expansion includes the natural environment to the museum. Based on the concept of Atlanta as a big garden, nature has become the centerpiece of his proposal.
The focus of the project is the square parquizada surrounding the original building. And three buildings were built that are connected together to form a U that provides a framework for the public plaza facing the whole.
The exhibition area has doubled. The new spaces are the Wieland Pavilion, which continues and extends the Meier building, the wing Chambers, flexible plant exhibits dedicated to the transitional administrative center and a museum.
The central square retains the views of the original building to the city. The central green space serves as a nexus of the various wings of the museum along with the artistic and recreational activities that take place there. Constitutes an additional outer space. In addition, created open spaces for recreation, a coffee shop and an exhibit room specially prepared for paper samples.
The extension of the Wieland Pavilion and the wing Chambers has five levels, four of them open to the public. At street level presents works that need to be preserved from light. At the first level, is the lobby.
The second and third levels are dedicated to the exhibitions. At the second level of the temporary exhibitions are displayed in a free and flexible. At the third level, each space was designed as to accommodate the exhibition.
Architect Piano worked with light, which gave special importance. Mil conical skylights visors with aluminum roofs were deployed specially designed so that they could capture only the light from the north, valued for its softness and allowing evenly illuminate the collections of the third level. Artificial lighting and controlled the first level allows an observation without distortion of the work. This points to correct errors in the building above.



