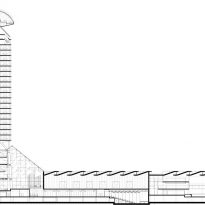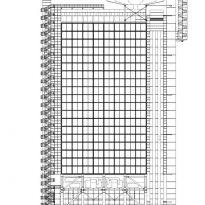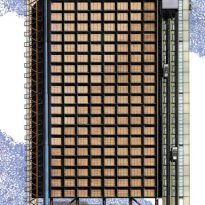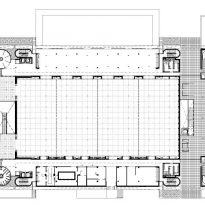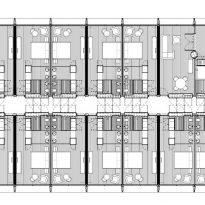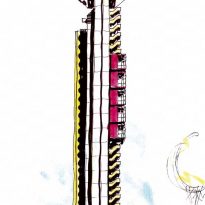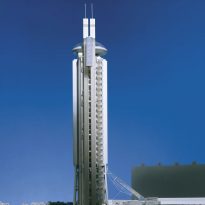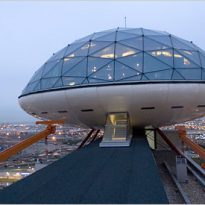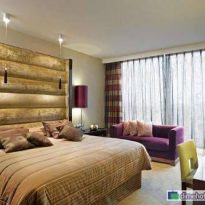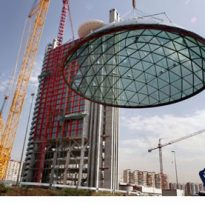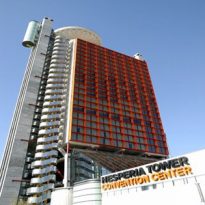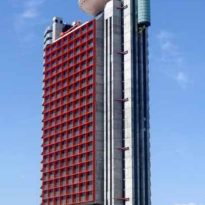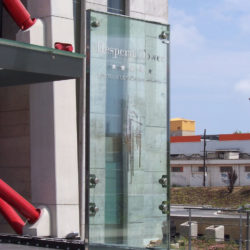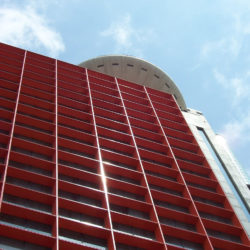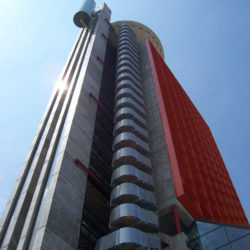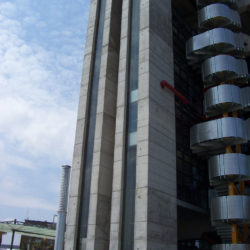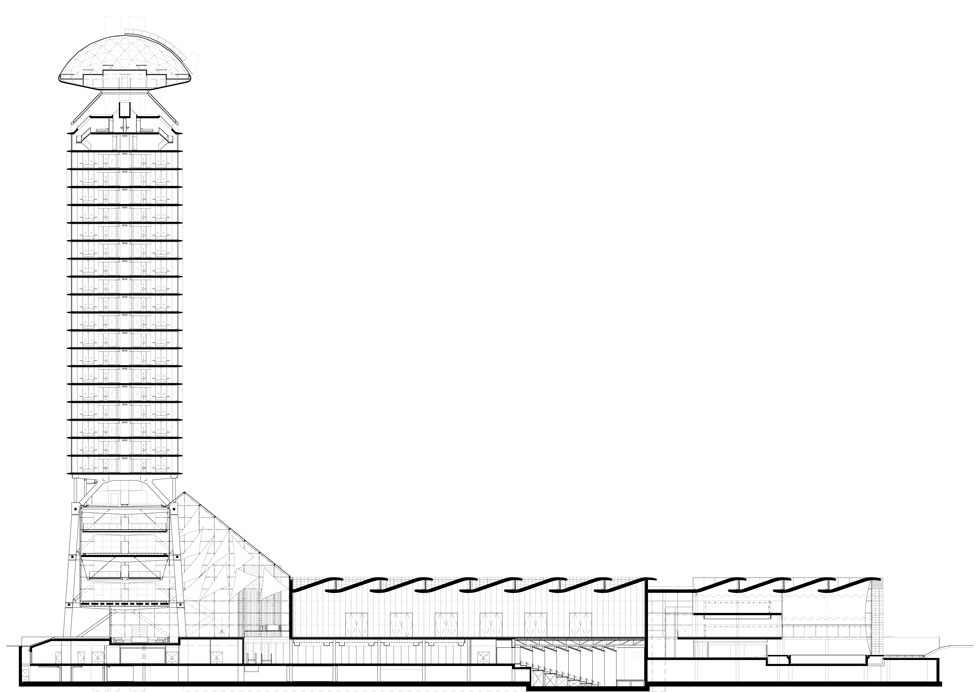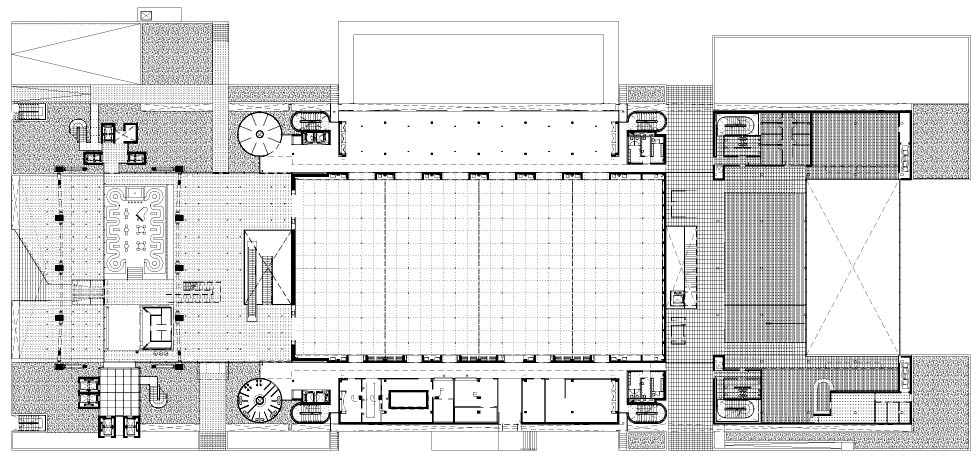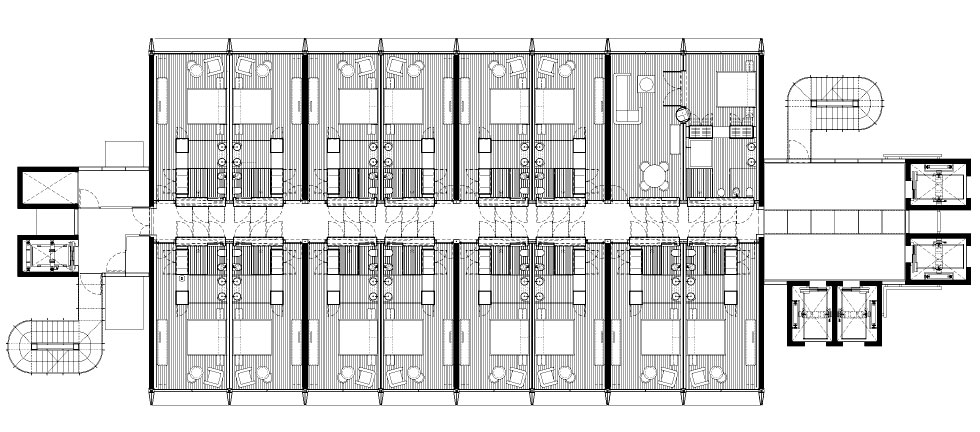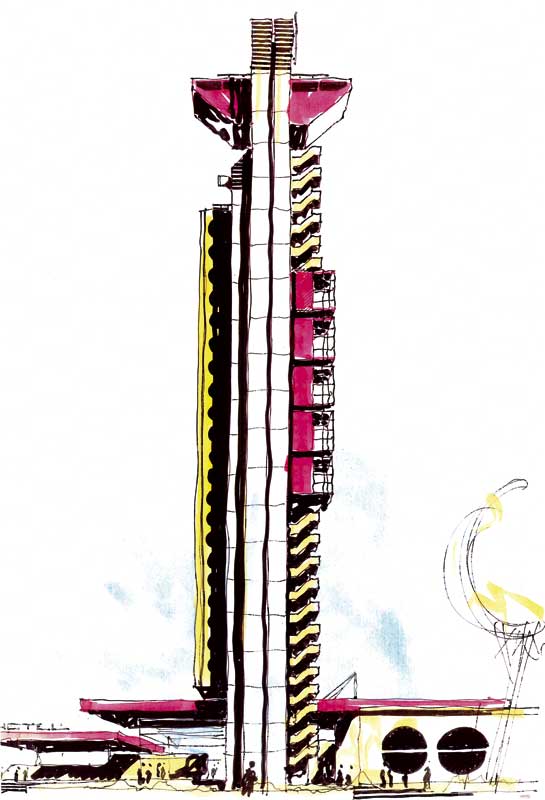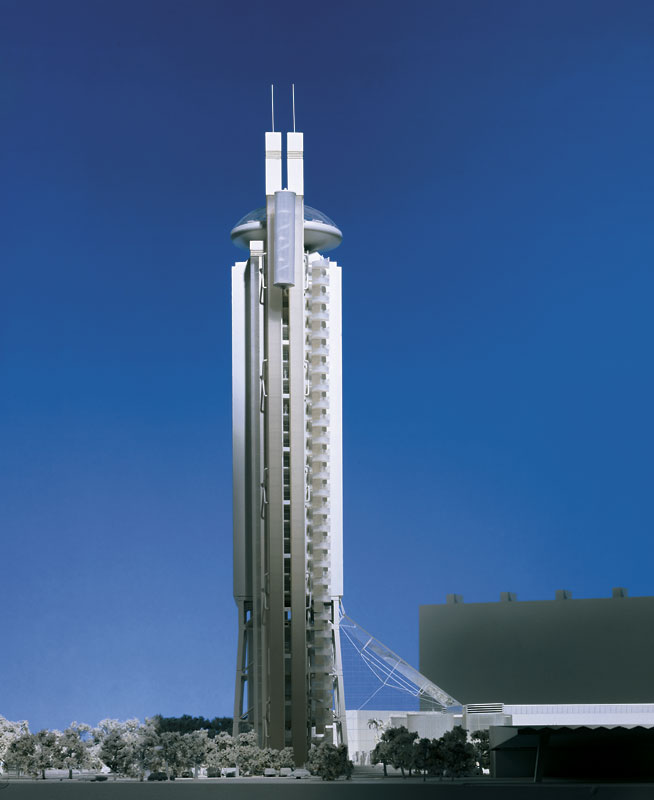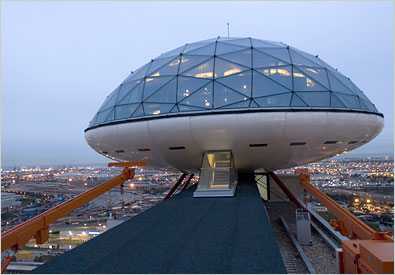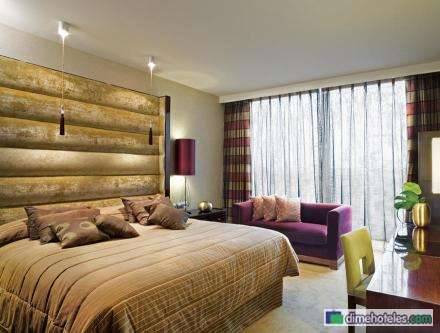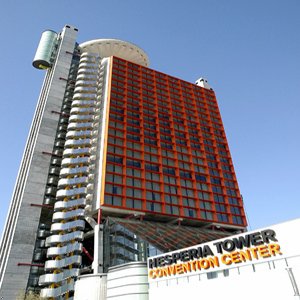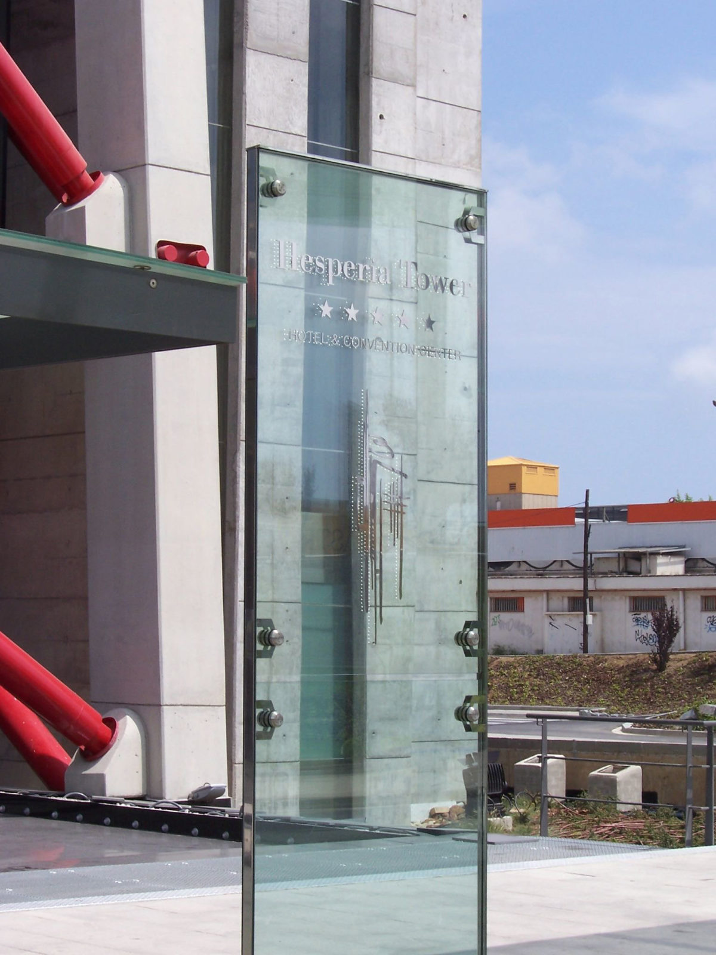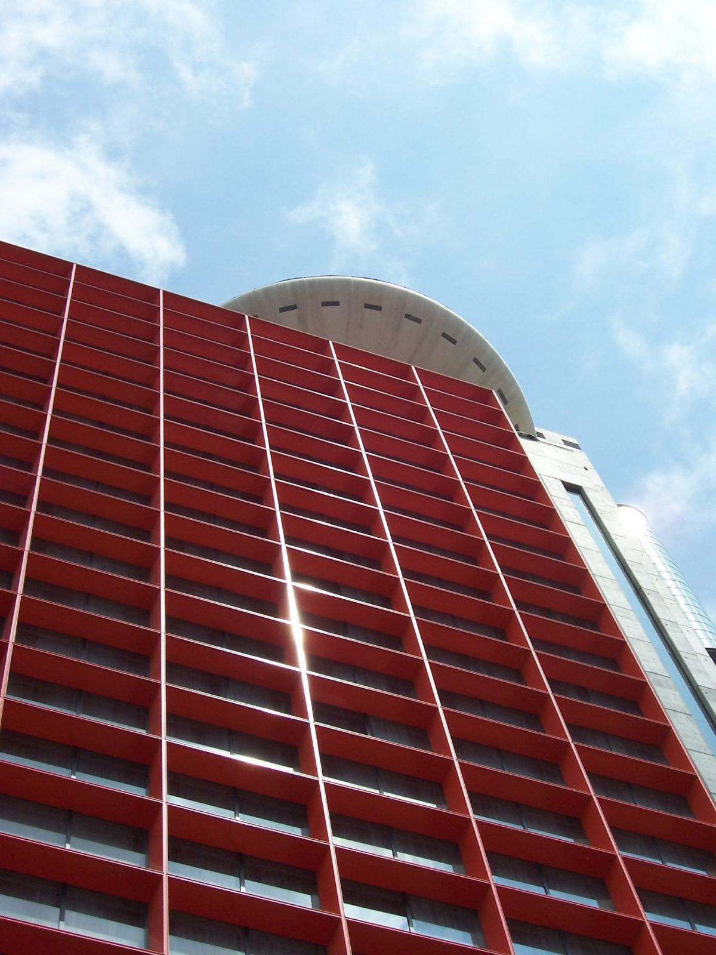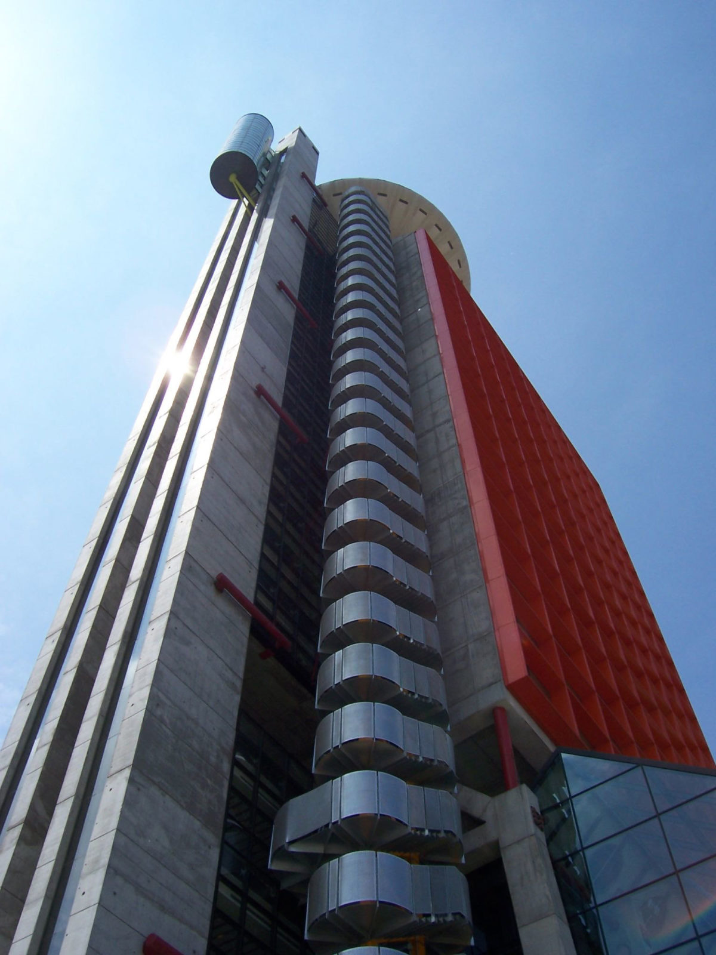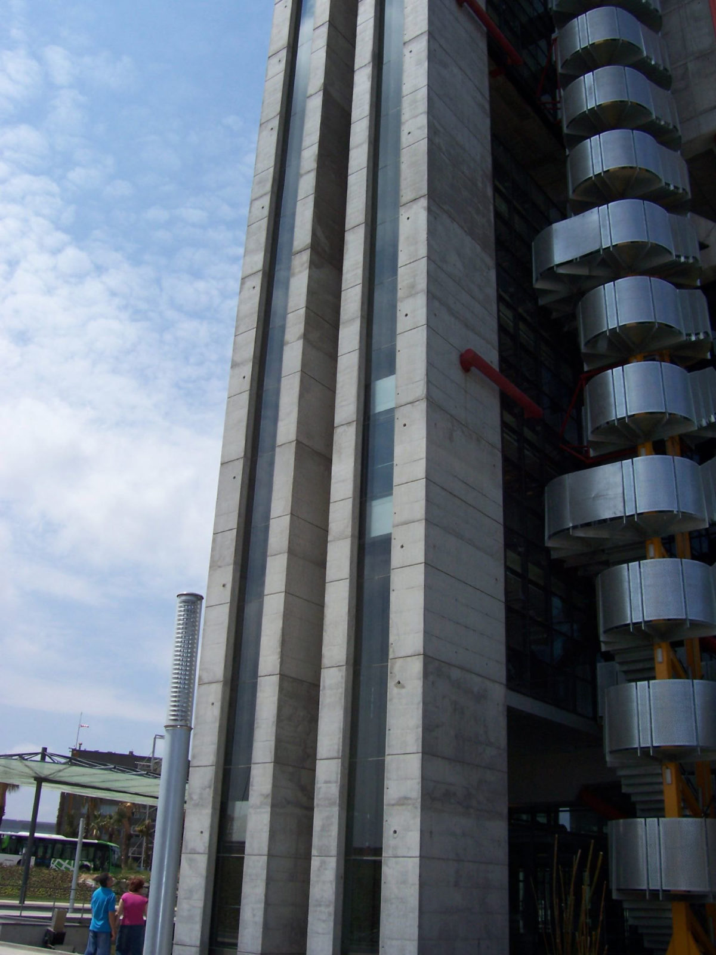Hesperia Tower Hotel

Introduction
Located in the neighborhood of Bellvitge of the city of L’Hospitalet de Llobregat, the Hotel Hesperia Tower is to gradually become one of the most recognizable images of the metropolitan area of Barcelona.
This is a modern building designed by architect Richard Rogers, in collaboration with the study and Barcelona Alonso Balaguer, emerged from the municipal initiative to regenerate an area quite degraded. The works for its construction began in 2002 after some modifications to the original draft presented by Rogers.
The building’s use hotel and also serve as convention center. Stresses its skeleton of a base plate of reinforced concrete, and that is its great sign of identity, the circular restaurant situated at the top of the tower, which the locals and nicknamed “The UFO” because of its particular shape. The curtain wall, with profiles painted in a striking orange not go unnoticed for anyone.
Spaces
The project is composed of a central body, as the hotel and two cores and communications services vertical in the north and south side of the building.
The North Face exclusively for hotel services and face South to the use of guests, why is equipped with panoramic lifts. The first plants have the reception, the hotel’s restaurant, and the offices of Hesperia. A 5,900 m2 sports center is also located in the hotel.
Between the foundation and a 4,500 m2 convention center is built an atrium of glass about 6 plants that serves as a link between body vertical and horizontal. Just above it, is a technical plant, where all services are installed and machines that allow the operation of the hotel.
Topped this block are the suites and another striking feature: a luxury restaurant.
The restaurant “UFO”
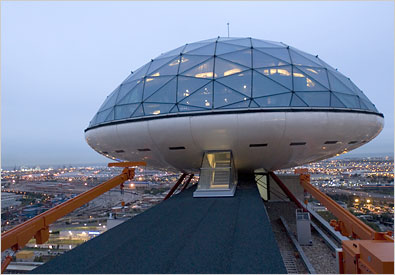
Remantando the building we found a luxury restaurant that is certainly the most unique building on his way similar to a UFO and apparently that is floating in the air just apollo on the rest of edifcio in a game of balance impossible.
Such is the uniqueness of this element in the whole of the building in the city that many refer to as the building of the UFO.
Structure
The hall is treated by large pillars inclined supported by huge piles that reach 60 meters in depth, mainly due to the nature of terrorism, mainly sediments of the river Llobregat.
These great pillars of support forged twin plants, as intermediate plants hanging from the wrought by a maximum metálica.El effort is structural and is expressed by a large section of the pillars and metallic elements such as braces between pillars and concrete jácenas postesadas armed.
From here comes a structure of reinforced concrete screens that turn into the block of rooms, finishing with an aluminum curtain wall painted in orange that gives the building a unique appearance.Introduction ==
Located in the neighborhood of Bellvitge of the city of L’Hospitalet de Llobregat, the Hotel Hesperia Tower is to gradually become one of the most recognizable images of the metropolitan area of Barcelona.
This is a modern building designed by architect Richard Rogers, in collaboration with the study and Barcelona Alonso Balaguer, emerged from the municipal initiative to regenerate an area quite degraded. The works for its construction began in 2002 after some modifications to the original draft presented by Rogers.
The building’s use hotel and also serve as convention center. Stresses its skeleton of a base plate of reinforced concrete, and that is its great sign of identity, the circular restaurant situated at the top of the tower, which the locals and nicknamed “The UFO” because of its particular shape. The curtain wall, with profiles painted in a striking orange not go unnoticed for anyone.
