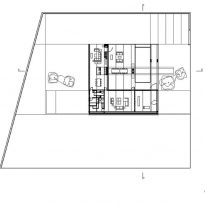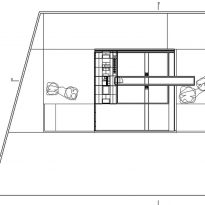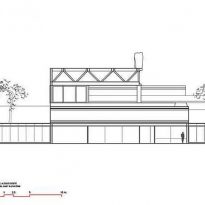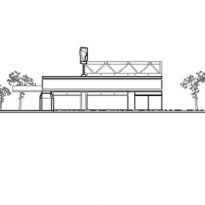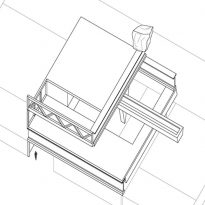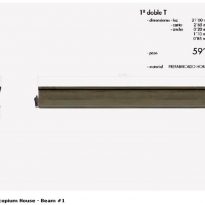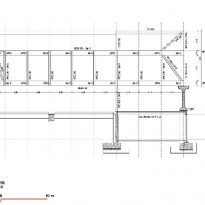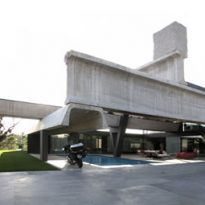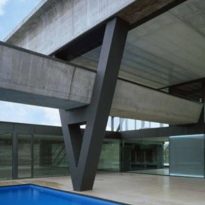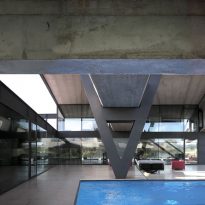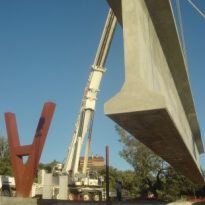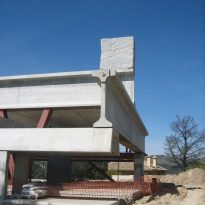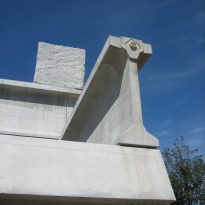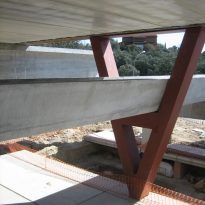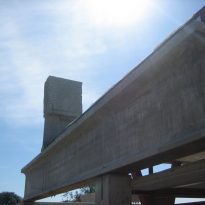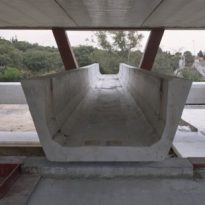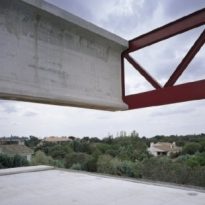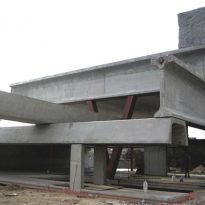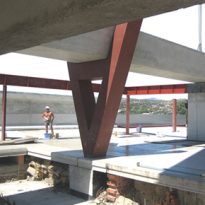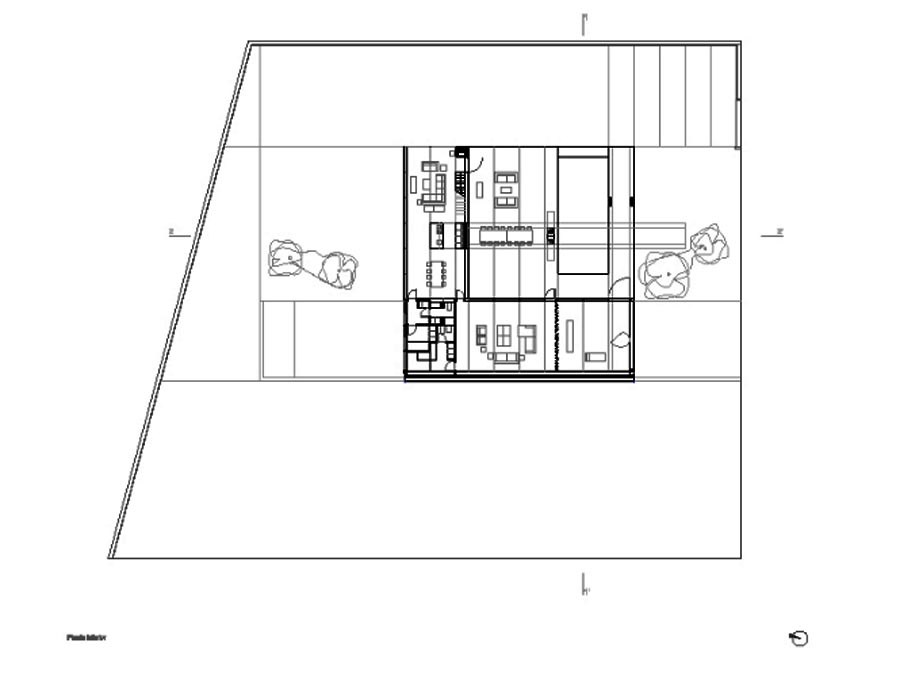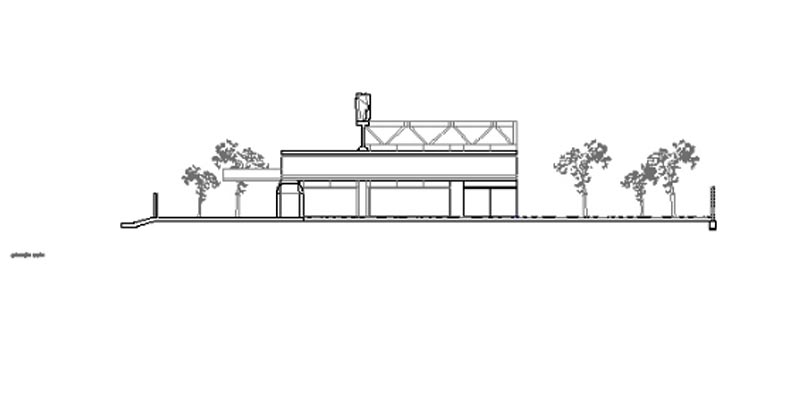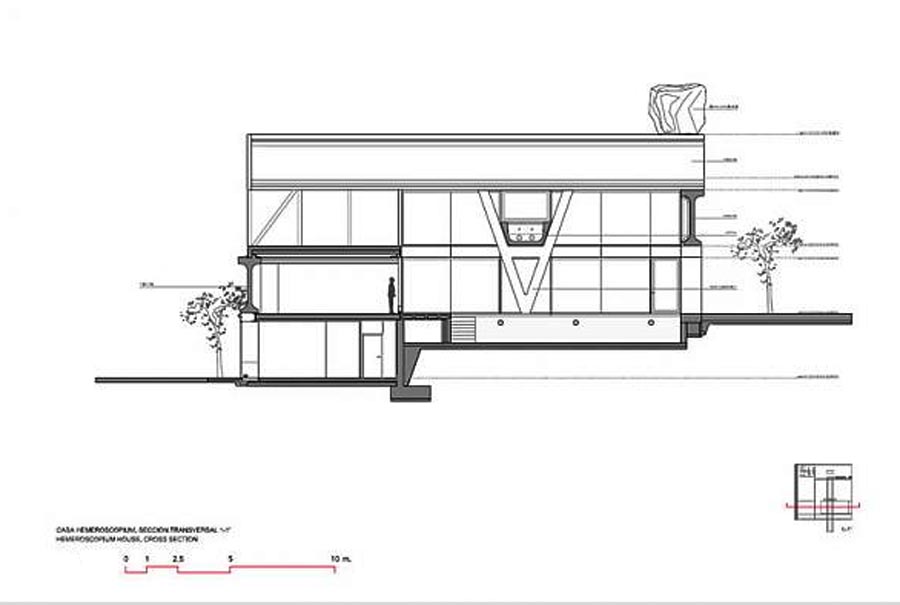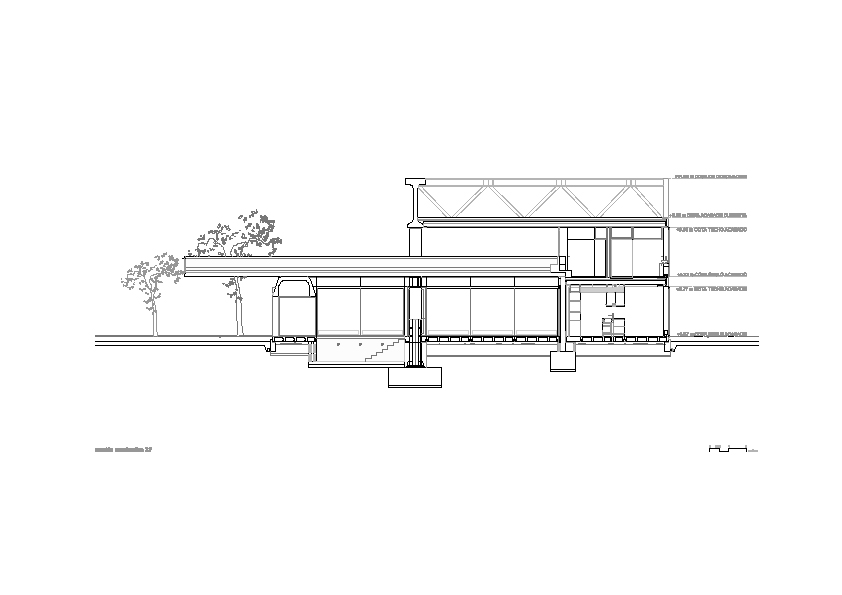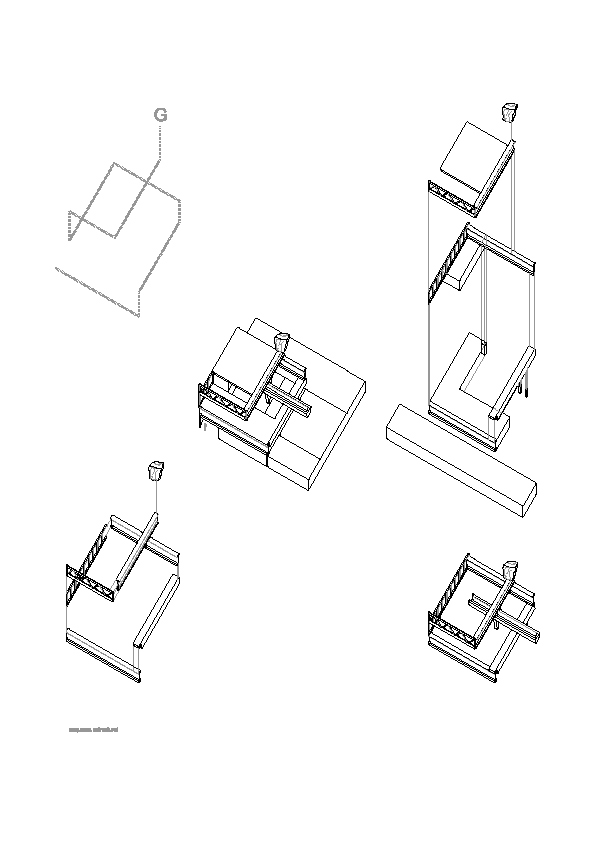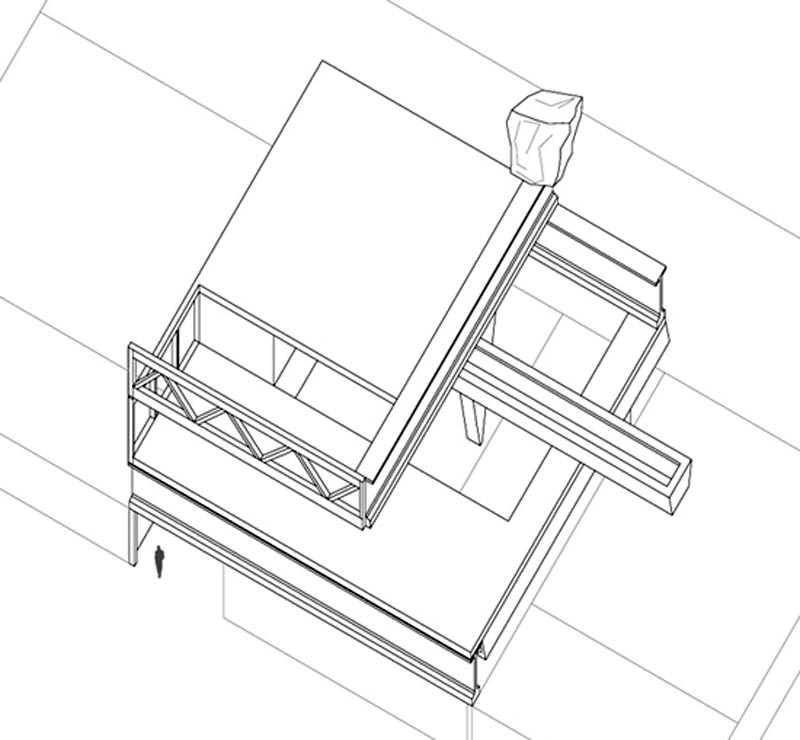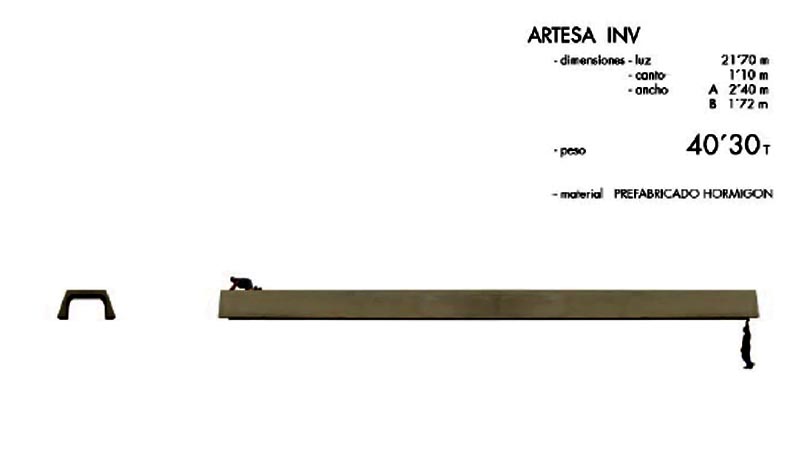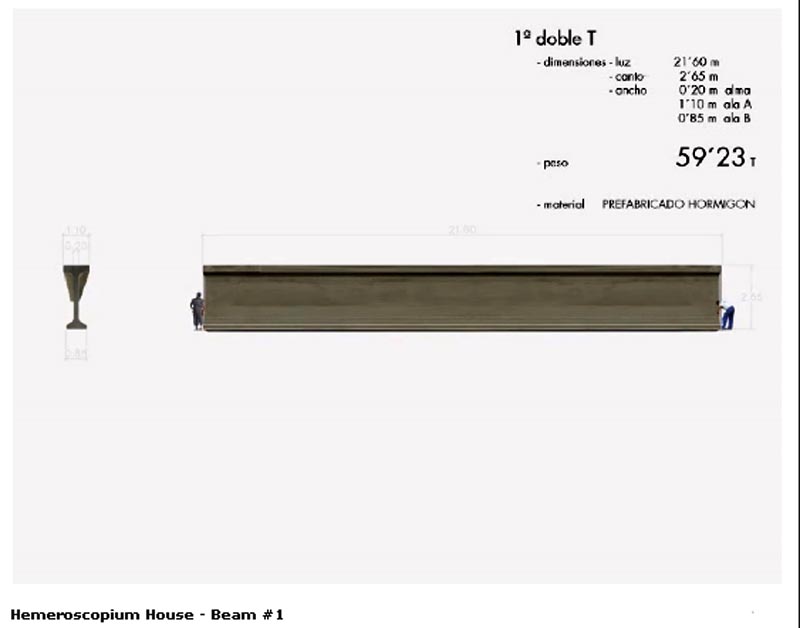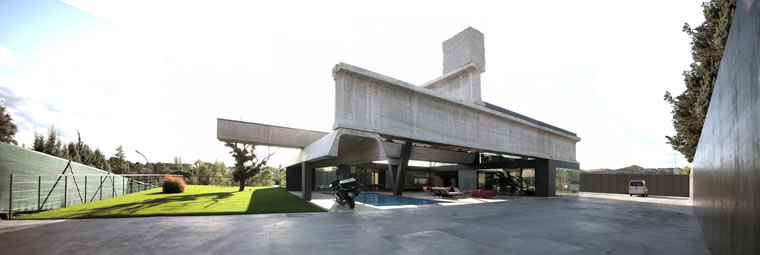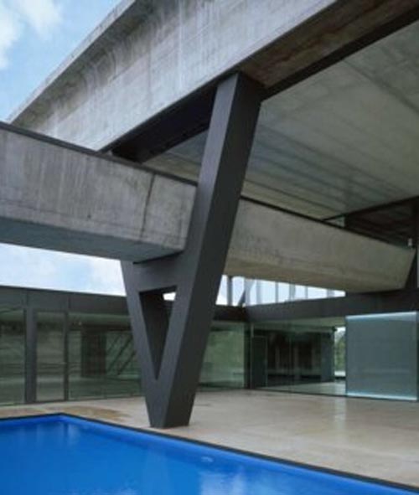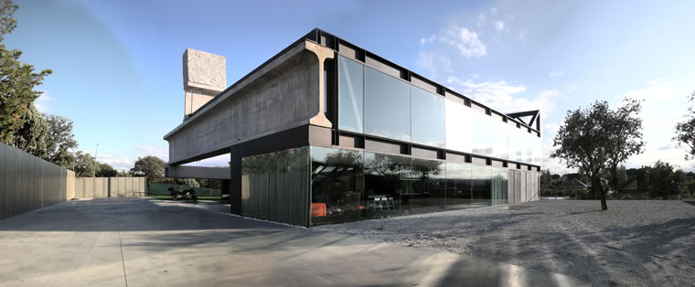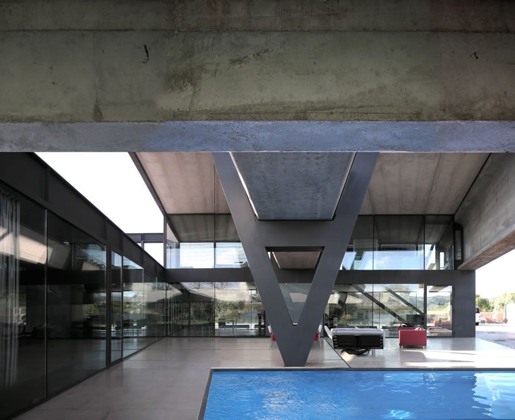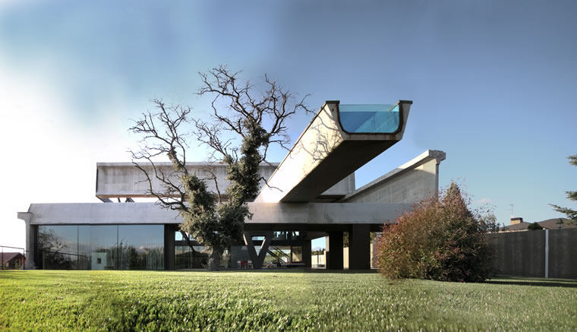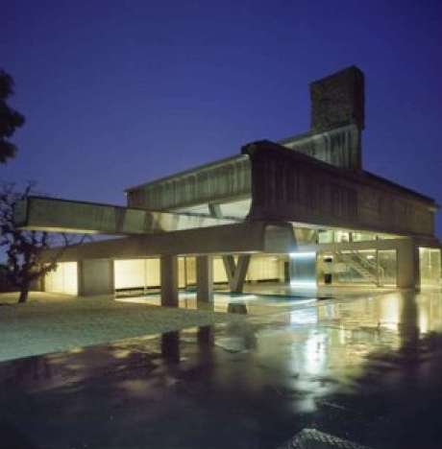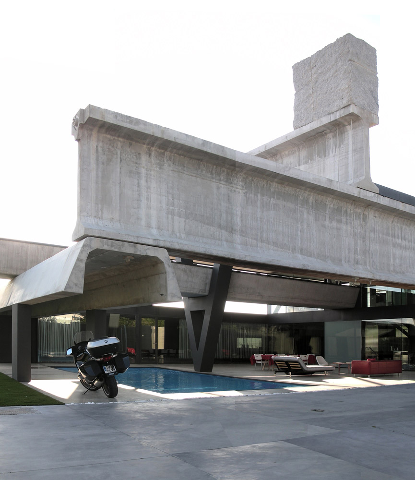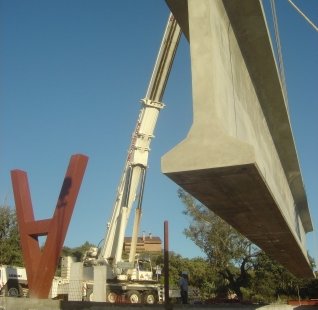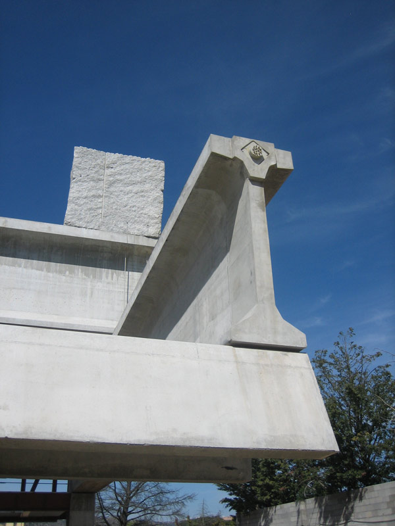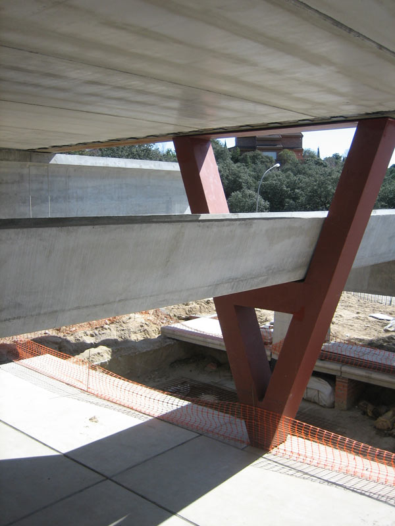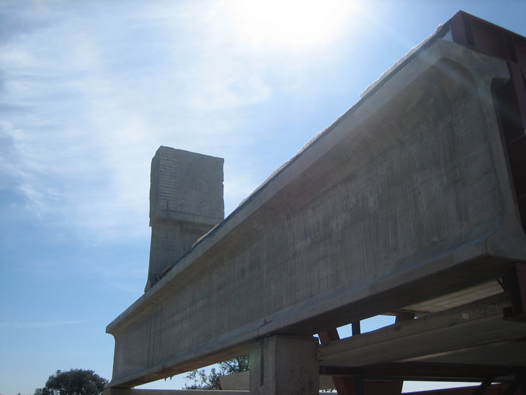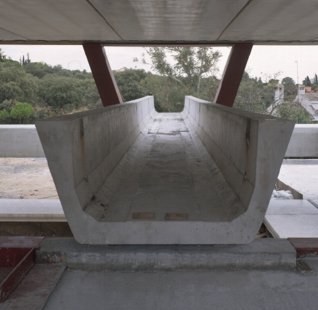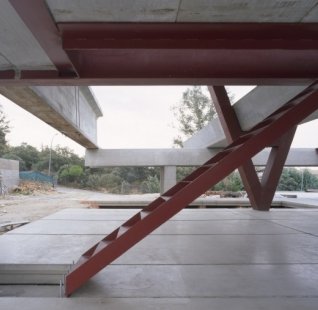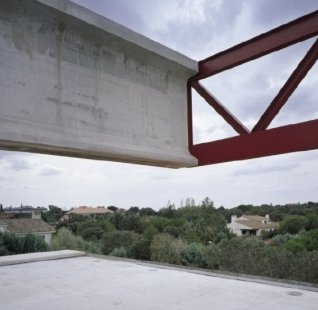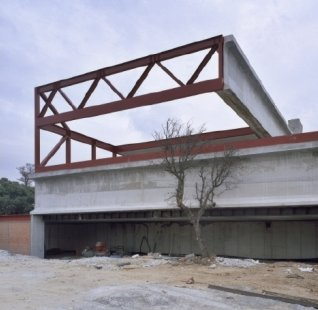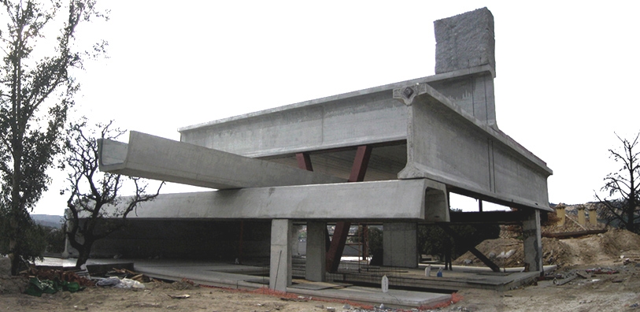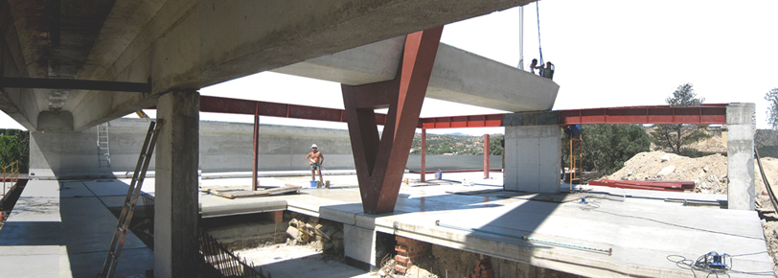Hemeroscopium House

Introduction
Antón García Abril and Ensamble Studio has designed this domestic space as a complex system of unstable equilibrium in which the imagination, through the complex structure that surrounds the compound, escapes with the visual of a distant horizon.
Remember brutalism works, but no brutality in this work, only game improvement and, in short a place to live, spacious, bright and sophisticated. In the words of architect is a hundred percent emotional home, where this sentiment has been supplemented and merged with the sound engineering, resulting in a space to be inhabited.
Location
Built in Las Rozas, one of the largest municipalities in Madrid in the valley of the Guadarrama, Spain.
It lies at a distance of 18 km from Madrid and block the road between La Coruña A-6, which crosses the city from two areas of unequal size, and the road Escorial M-505 which is in the kilometer 0 municipality. There are 3 railway stations: Las Rozas, Las Matas and Pinar.
Concept
“All our efforts to develop the technique in search of a specific space. And so emerges a striking language, where the transition disappears leaving the space bare. The house embodies the culmination of Hemeroscopium balance with what we call in Ensemble Studio wryly point G, twenty tons of granite, the expression of the force of gravity and counter all their physical structure “(Ensemble Studio)
Inspired by a mythical Greek paradise for the senses, with the House Hemeroscopium, the architect has created a paradise on earth indeed.
Spaces
Speaking of the spaces of this building is put to the imagination of space and light, windows surrounding environments and invite all to participate in the gentle landscape of the mountains or to achieve privacy by curtains adjustable slats.
The patio on the ground floor offers a protected site but open to the wind. There is a pool located more conventional than the top floor.
On this floor are spaces dedicated to the kitchen and large rooms.
The upper floor is located the area of the bedroom, from one of them has access to swimming pool whose end seems lost among the treetops.
The long pool beam into the air on the first floor is one of the most photographed images of the house and seen from below seem to be rushing to the garden, as if it were a giant flashing, leading some observers to vertigo.
Structure
Hemeroscopium expressed physically with a stacking order structural form helical increasingly slight upstream, making the house in a light, transparent, and making the space inside turn filled with life, is a structure concrete cantilever.
The stacking order structural helicoid that generates a stable support from the parent beam, to be developed upstream structures increasingly close to the light sequence that culminates with a system of balance. Moreover, the huge pieces of concrete are based on one another in a balance that keeps at bay a large block of granite 20 tons as a counterweight.
There are seven elements whose encounters respond constructively to their nature, their demands, their efforts and express their structural condition.
Materials
It is a house of concrete, glass and water.
The apparent simplicity of their encounters with the armed and the pre-and post-sewn of steels beams of the soul in its various forms requires a complex engineering.
The erection of the building, made mostly of steel and prestressed precast components, simplified in the hard work 7 days a year of flawless engineering and project coordination, used for assembly of feathers and 60 meters high tonnage.
Above structure has been placed a block of 20 tons of granite that serves as a counter, called by its creators “G”.
Videos
