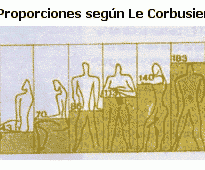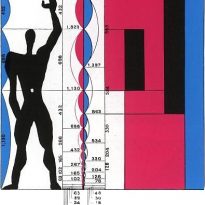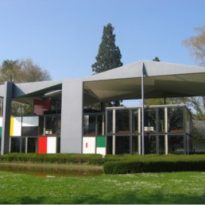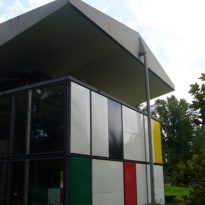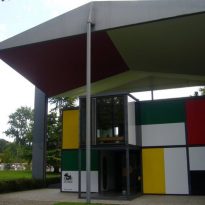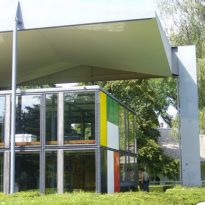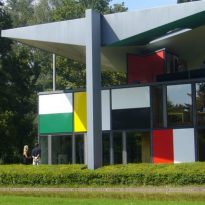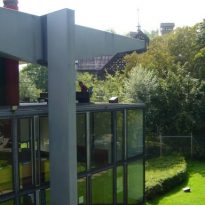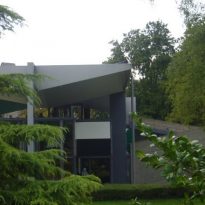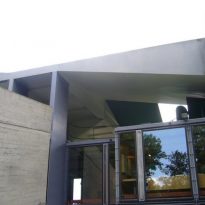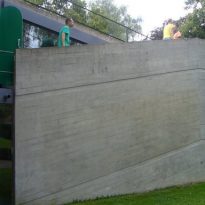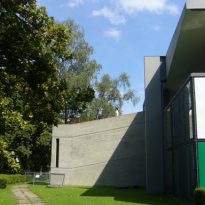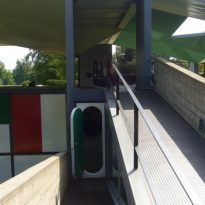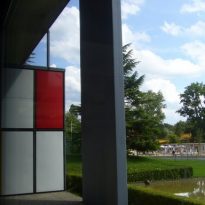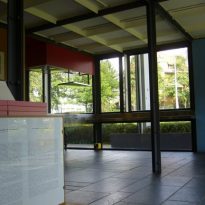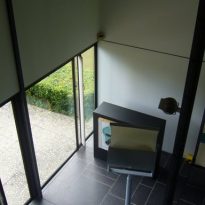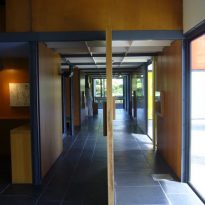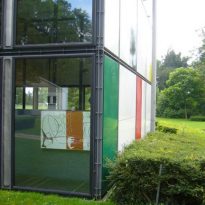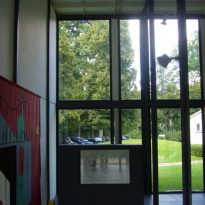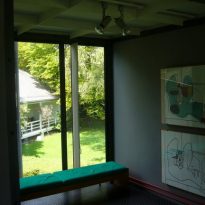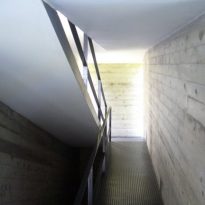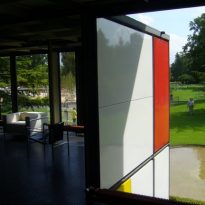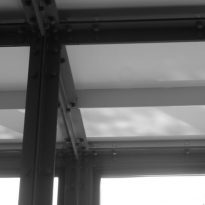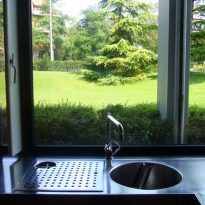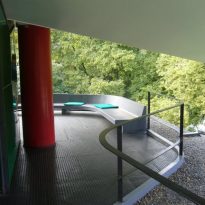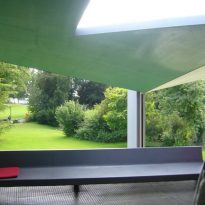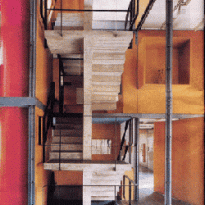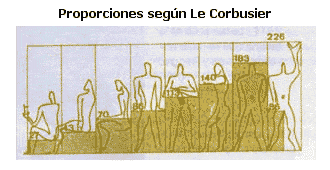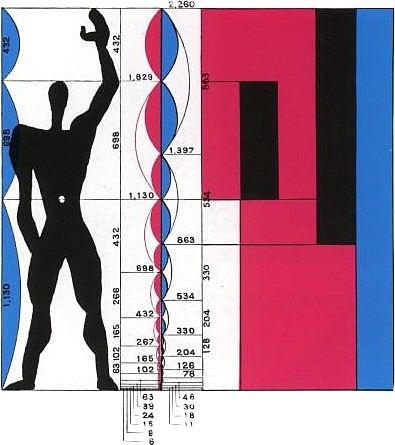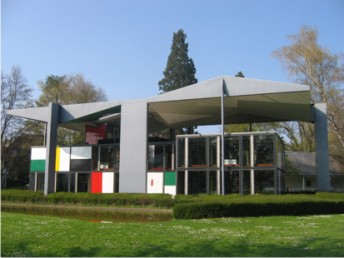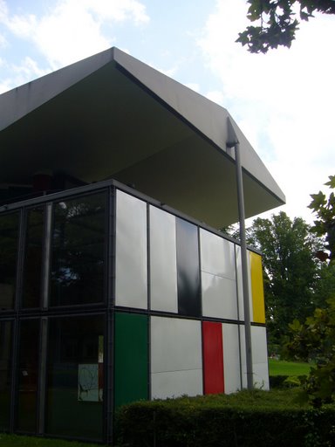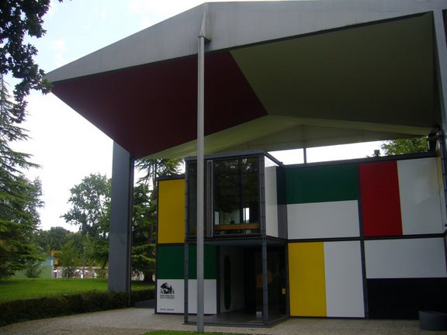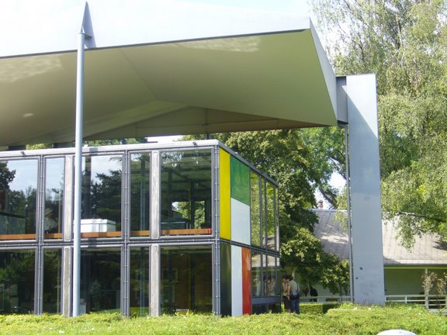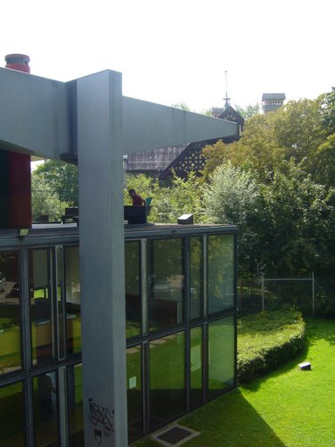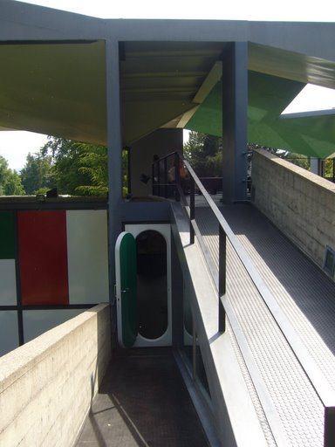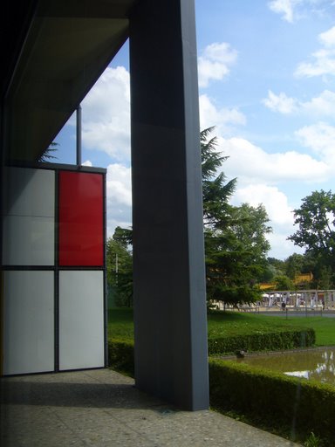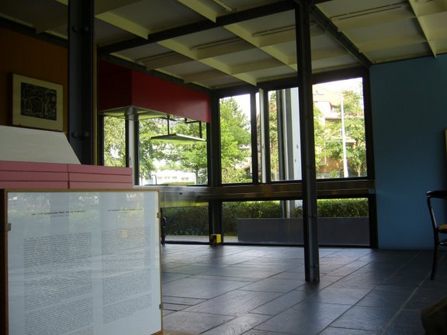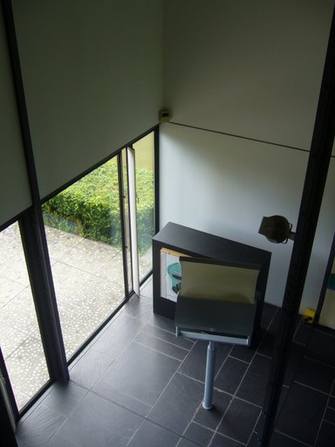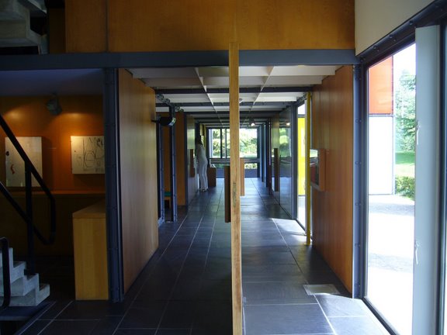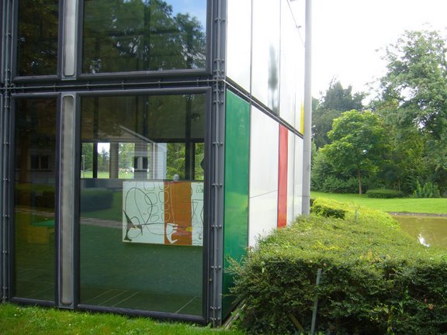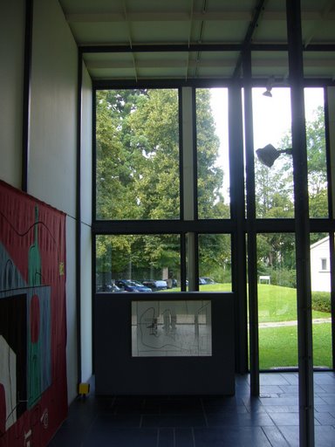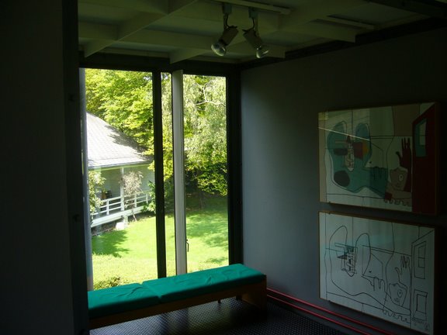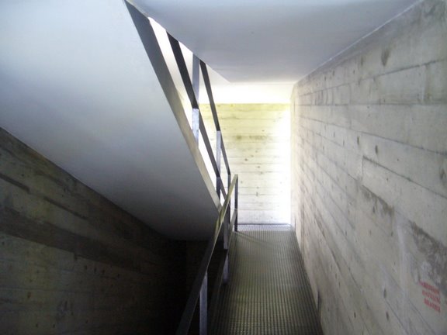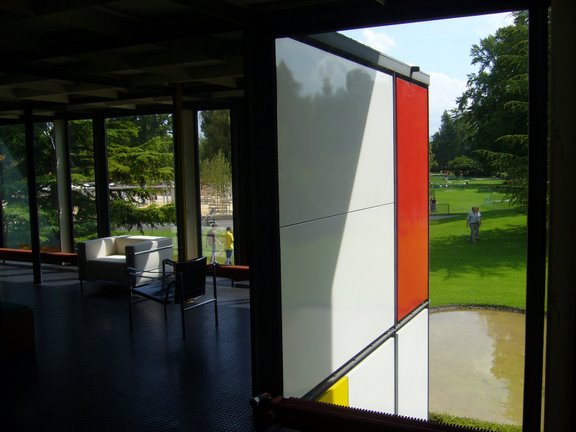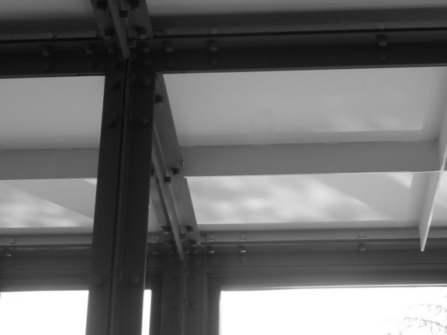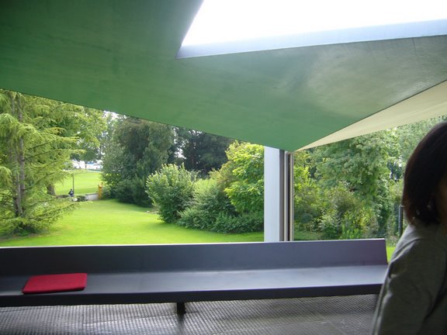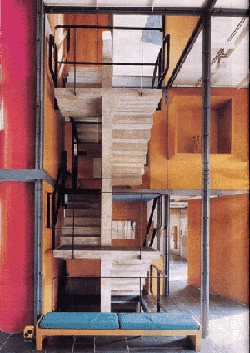Heidi Weber Museum
Introduction
Owner of an interior design gallery in Zurich, the Swiss gallerist Heidi Weber maintained a close professional and intellectual working relationship with Le Corbusier in the last years of his life.
Thanks to the tenacity of Heidi Weber, Le Corbusier, at the end of his life, could build the kind of building that he had dreamed of since the period immediately following World War II (draft Porte Maillot, 1950): building the Maison de l’Homme of Zurich, today the Heidi Weber Museum. It was a new kind of exhibition hall that combined the theoretical ideal of the synthesis of the arts and reconciliation between art and architecture. Its construction began in 1963, and was completed after many difficulties and after the death of the architect, in 1967.
Heidi Weber has almost all the graphic documentation of the building, including two of the original models.
Situation
It is located on the banks of Lake Zurich.
Concept
This work is a summary of the architectural design of Le Corbusier.
This is not about one, but many projects, from the house with the metal roof and supporting structure, which represents the modular and infinitely expandable proportions, to the sheltered, shady house, and all furniture, paintings and sculptures he designed.
Far from being a total work of art, this is a work that maintains and cheers the different artistic disciplines, as Le Corbusier always looked for and pursued throughout his life.
Spaces
The spaces are shaped as two-story modular cubes.
The method of proportions created by the architect, uses a modular unit scale the size of a man, establishing with this the correct heights for the objects and elements of architectural construction.
Le Corbusier designed this pavilion to reflect his ideas regarding the display of works of art, a space that flees from the monumentalism of traditional museums and recovers something of the domestic scale, allowing the contemplation of works of art in a more intimate atmosphere. The spaces maintain the standard of Modulor (the 2.26 m height as a basic element).
A ramp, present in most of his works, links the levels.
Structure
The building has structural 3 orders:
Cajón concrete low altitude 0
Configured with three-dimensional structure profiles L
Structure Deck
Materials
Concrete, glass, steel
