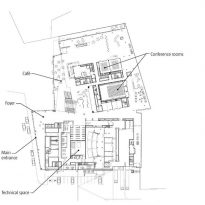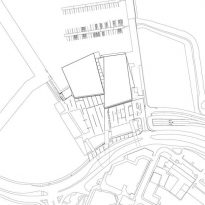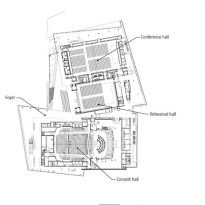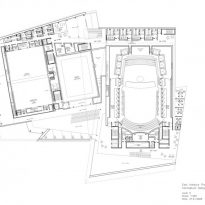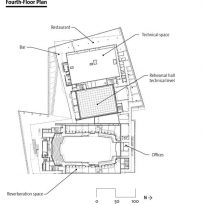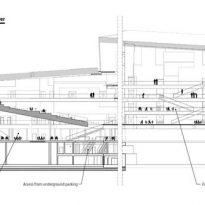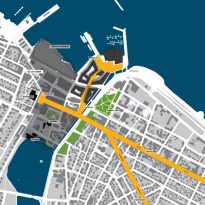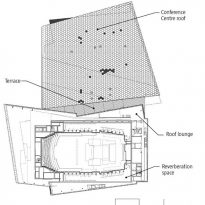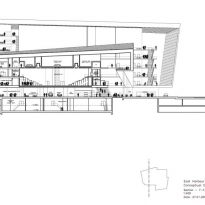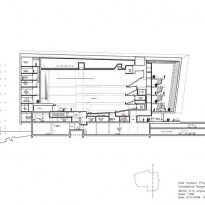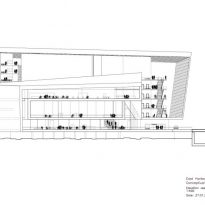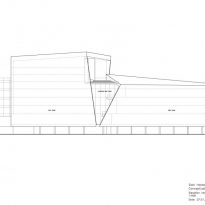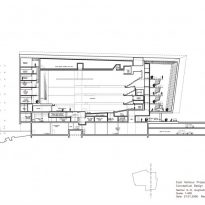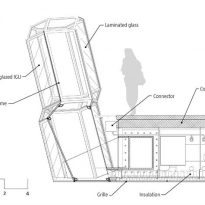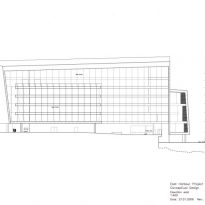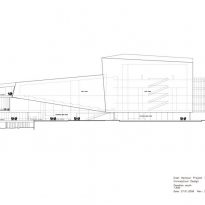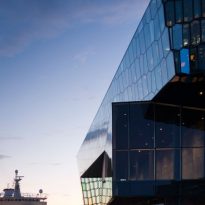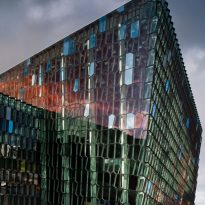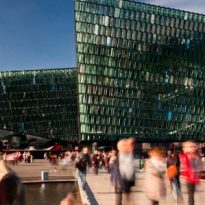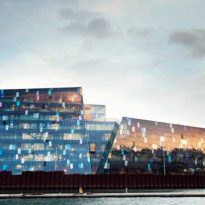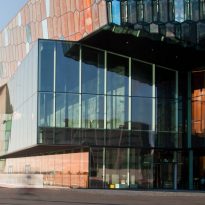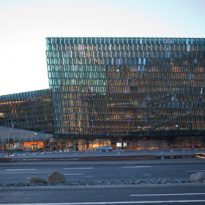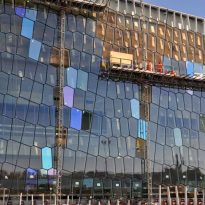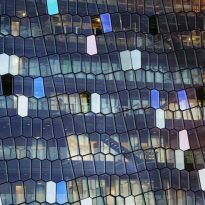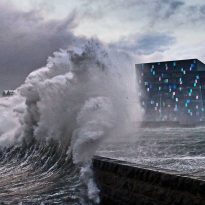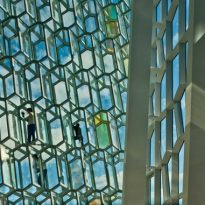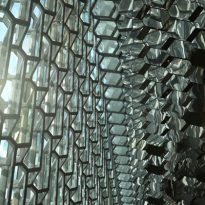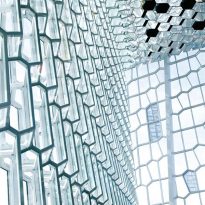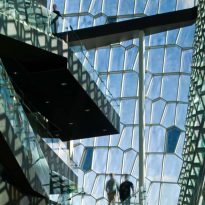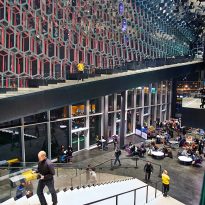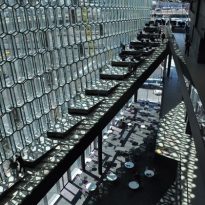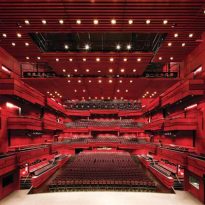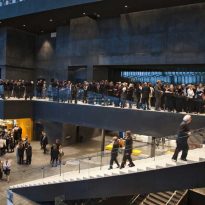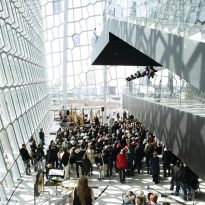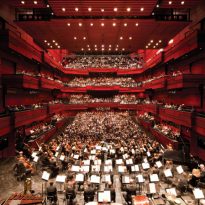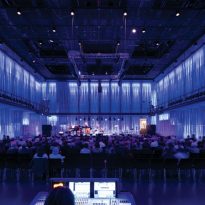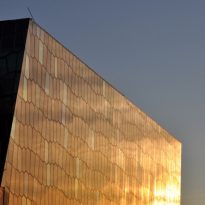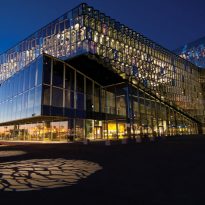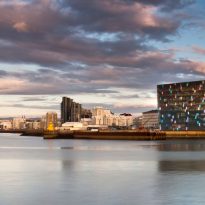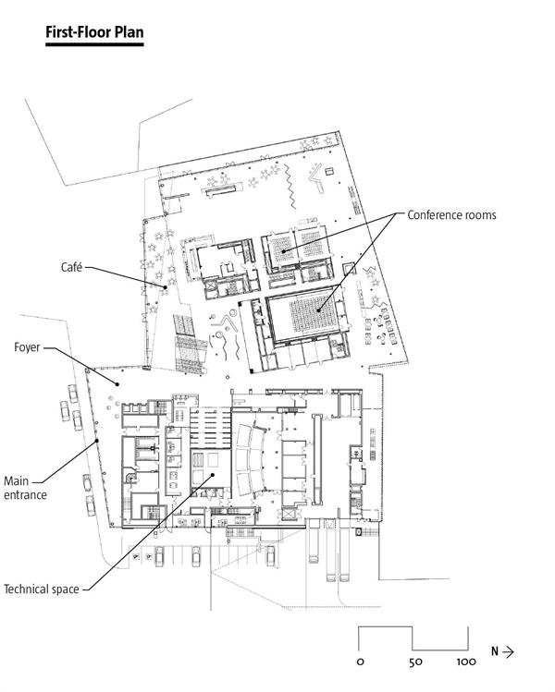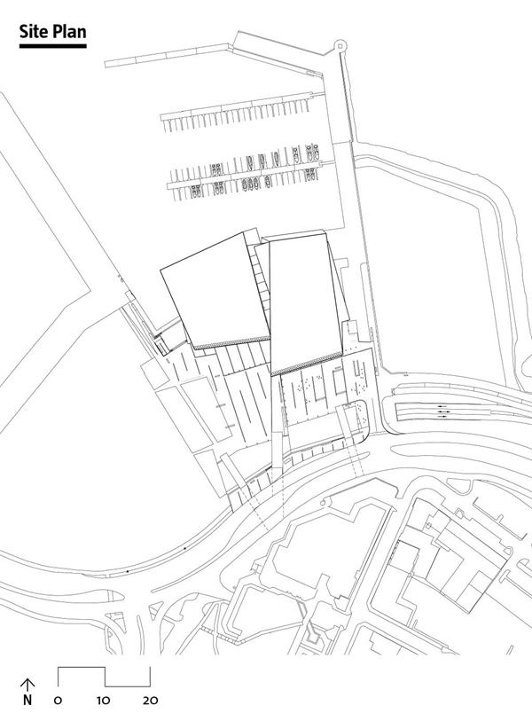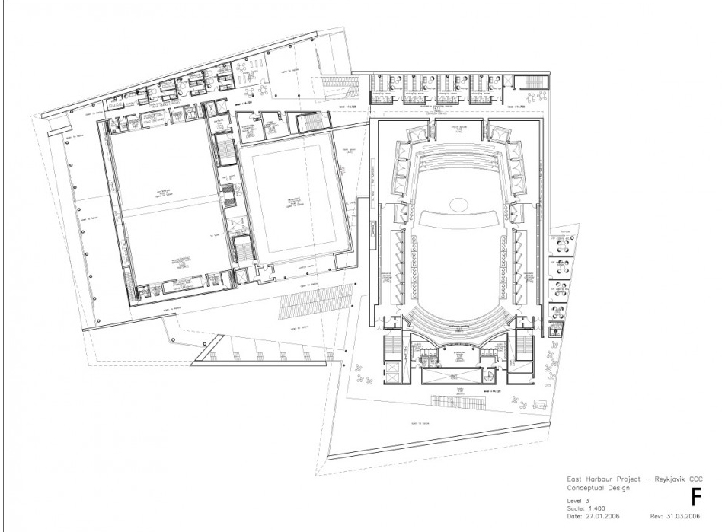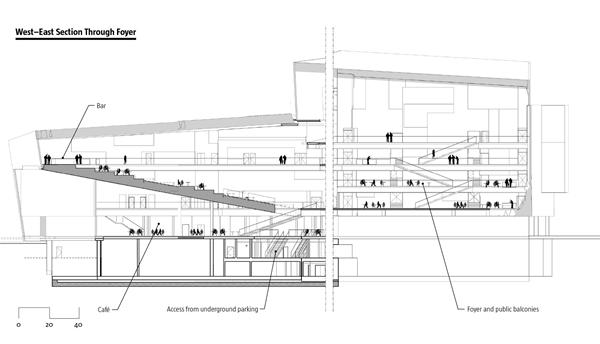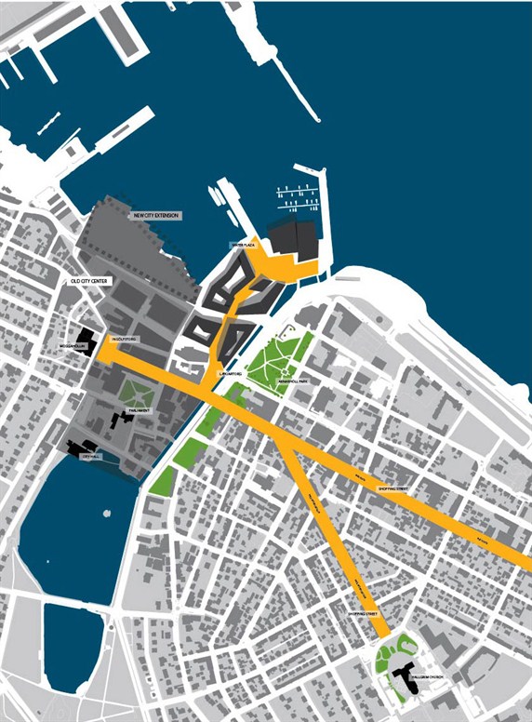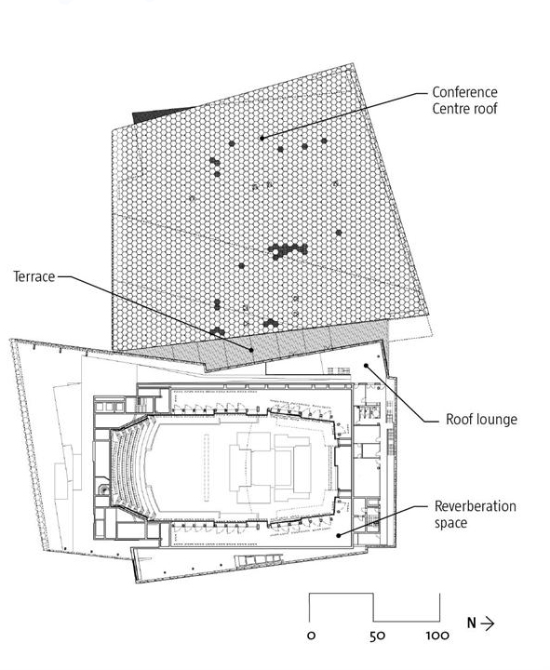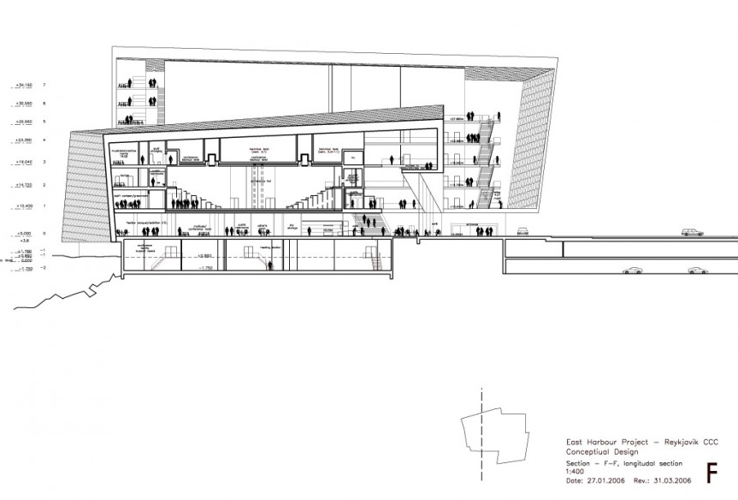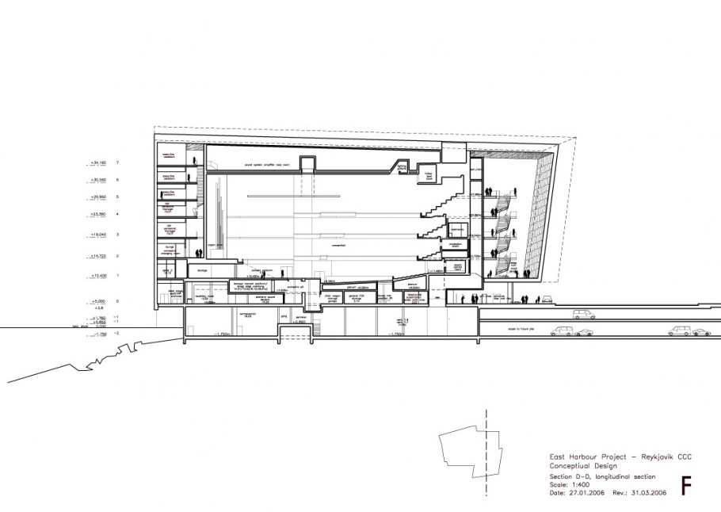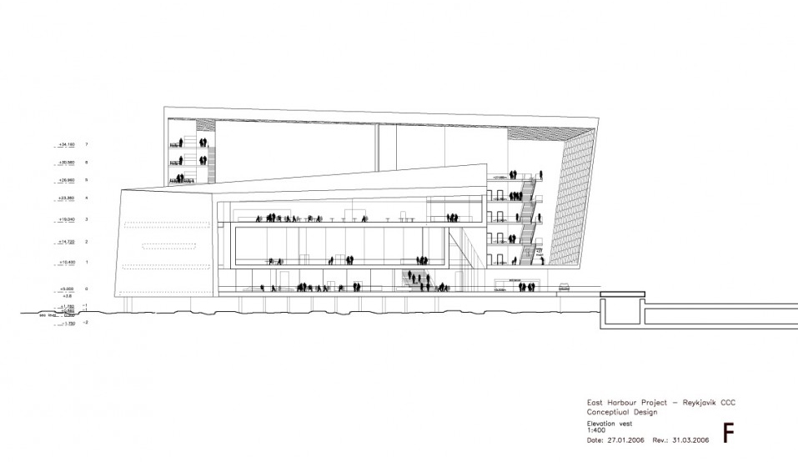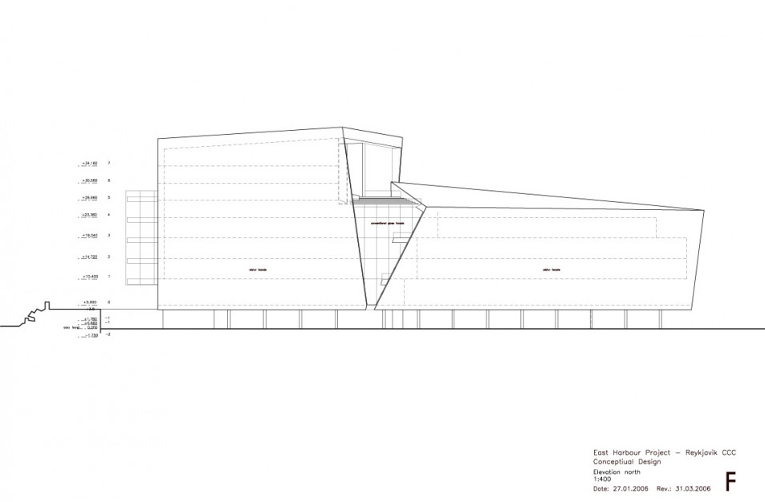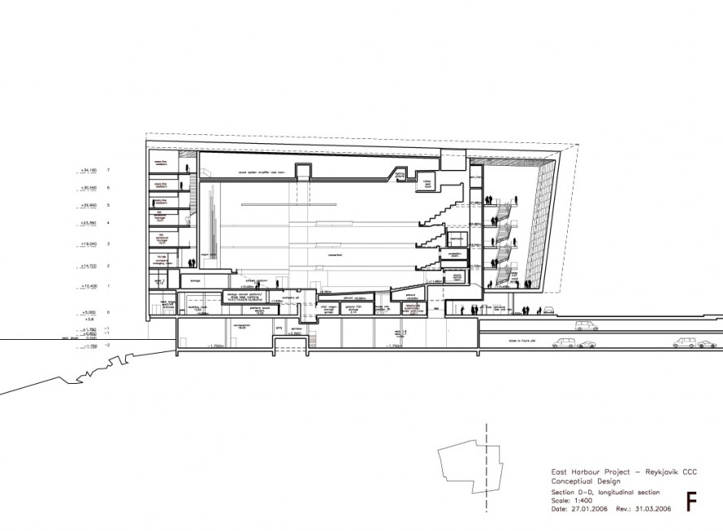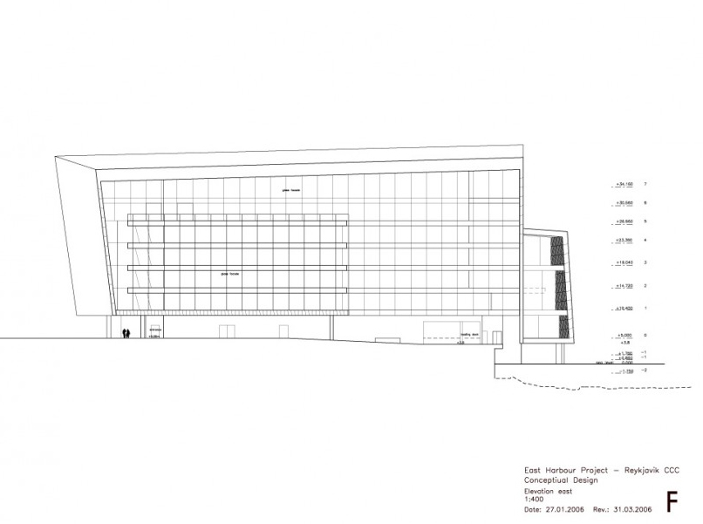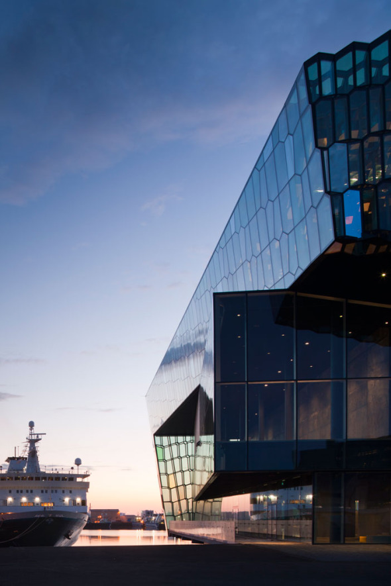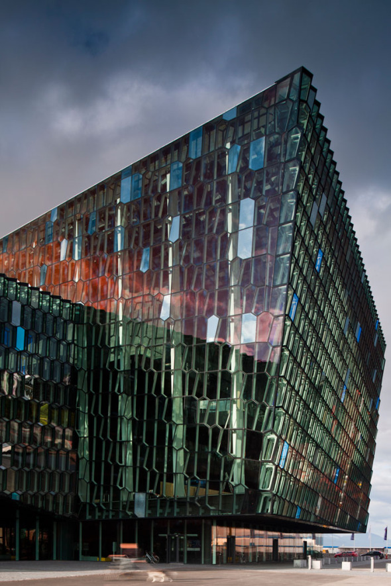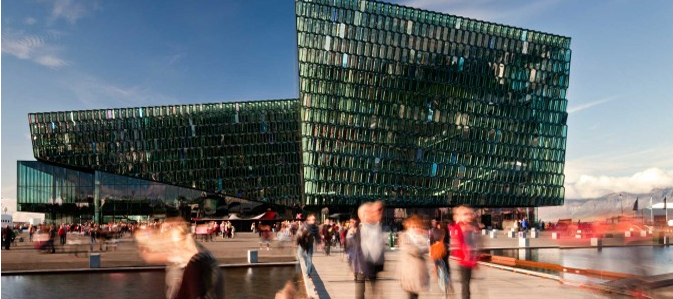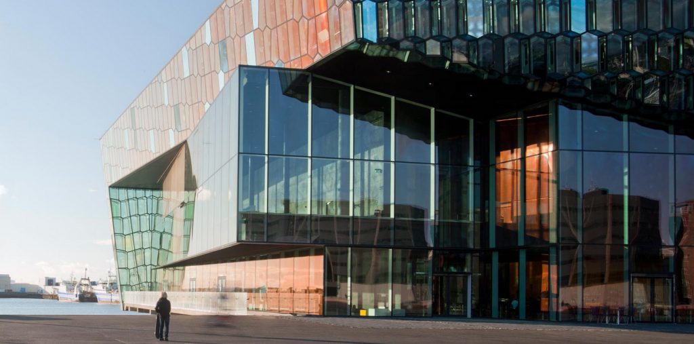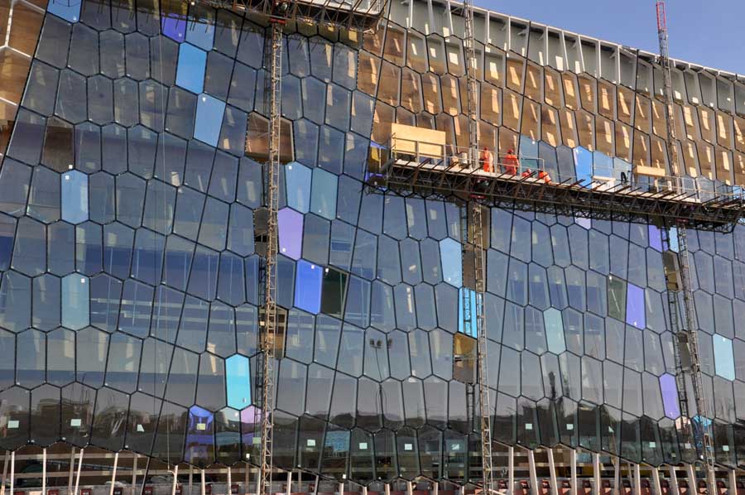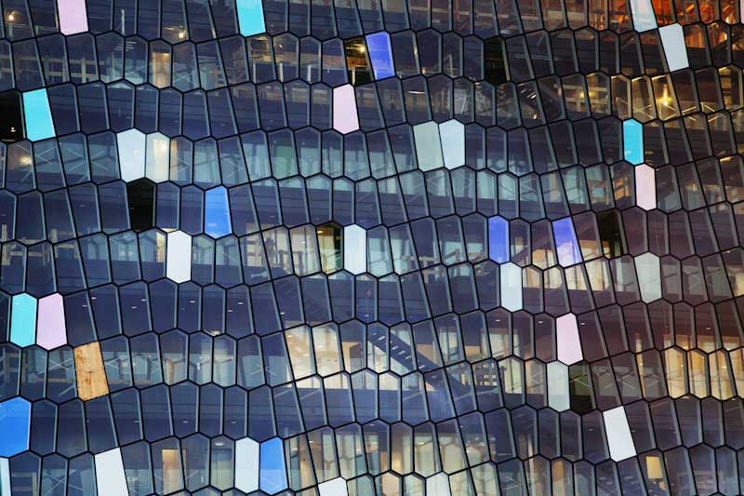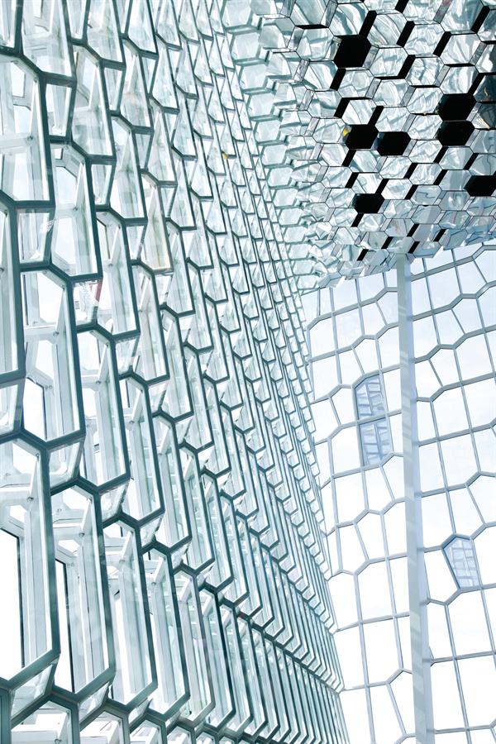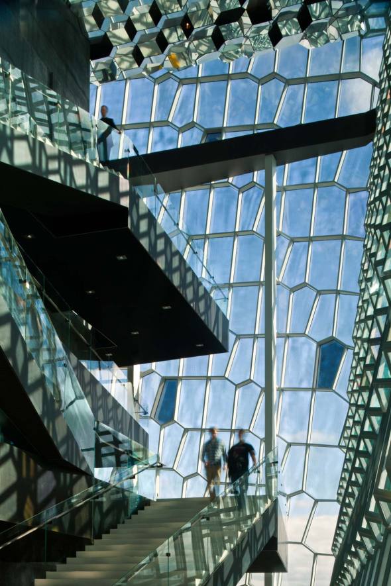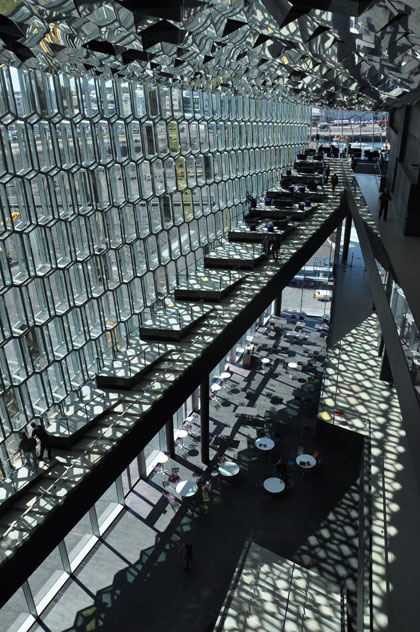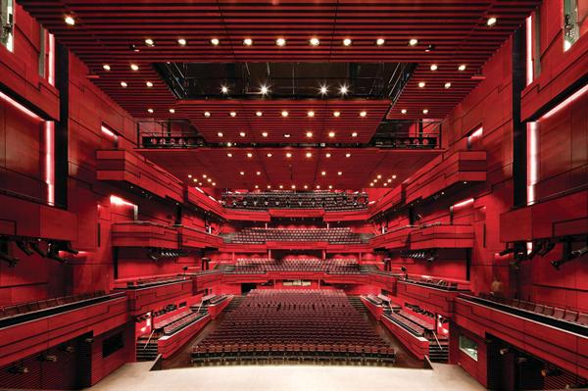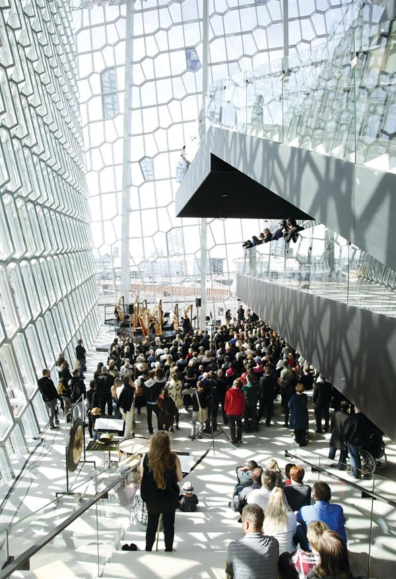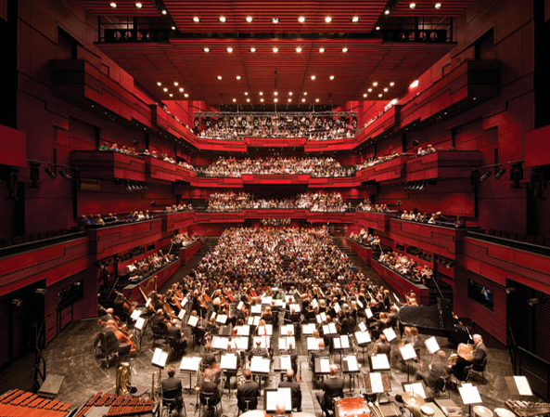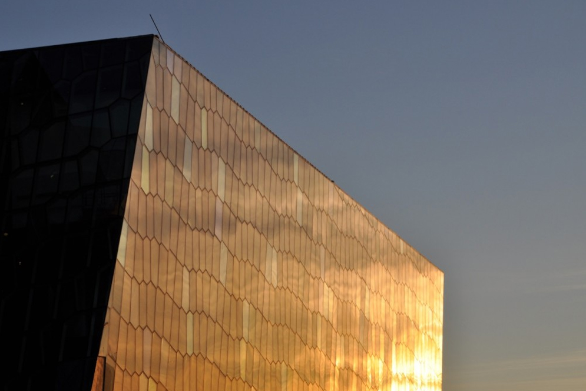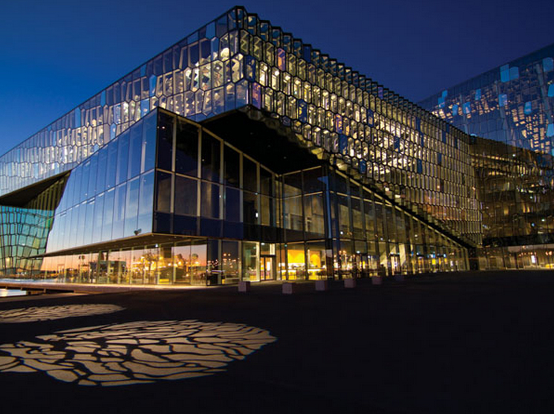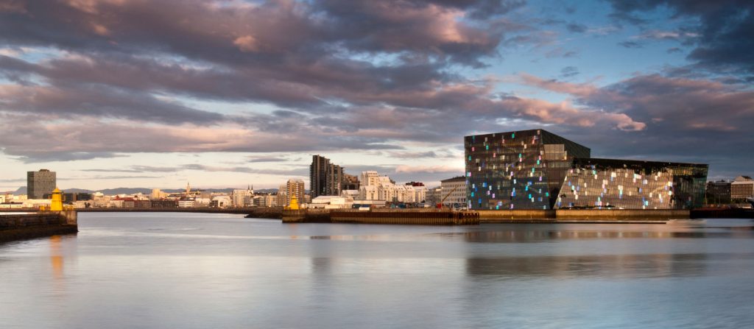Harpa-Concert and Conference Centre

Introduction
In order to revitalize the area east of Reykjavik and create a better connection to the city center, the Auditorium and Congress Centre Harpa arises on the border between land and sea.
Winner of Mies van der Rohe Award 2013, won by Wiel Arets, president of the jury, the following comment:
“… Harpa has captured the myth of a nation – Iceland – who has acted consciously in favor of a hybrid-cultural construction in the middle of the current Great Recession. Their iconic facade and transparent” quasi brick “is listed as a game-changing colored light, promoting a dialogue between the city of Reykjavik and the inner life of the building. By giving an identity to a company long known for their sagas, through interdisciplinary collaboration between Henning Larsen Architects and artist Olafur Eliasson, this project is an important message for the world and for the Icelandic people, fulfilling a long awaited dream… ”
Harpa is the home of the Symphony Orchestra and the Icelandic Opera, attracting audiences related to the culture, architecture and art, and provide a great place to mix business internationally and trade events, with a unique ability to accommodate both large and other more intimate performances and banquets.
It has also been awarded the “Civic Trust Awards” and the “Best Performance Space 2012”.
Location
Opened in August 2011, Harpa is located in Austurbakki 2 101, in the capital of Iceland, Reykjavik. Plan is part of a large-scale development, 100.000m2 for the eastern port city, the East Harbour Project, reaching a section alone.
The port expansion project also includes a central plaza, a shopping street, a hotel, residential buildings, educational institutions and mixed industry. The overall objective is to generate life in the area and create a better connection between the city center and harbor.
“… Looks Harpa Reykjavik center, and a major architectural ambitions has been to couple the lobby with the urban space, and thus allow the city and building mutual enrichment, says Peer Teglgaard Larsen Henning Jeppesen Architects. In the dark winter nights, the audience attending the concert has a view of the city lights, creating both a visual attraction in the harbor. Seen from the city, at night, Harpa stands out as a dynamic play of light and shadow… ”
Located on the border between land and sea, the Concert Hall stands out as a radiant sculpture reflecting both sky and harbor and the bustling city life.
Concept
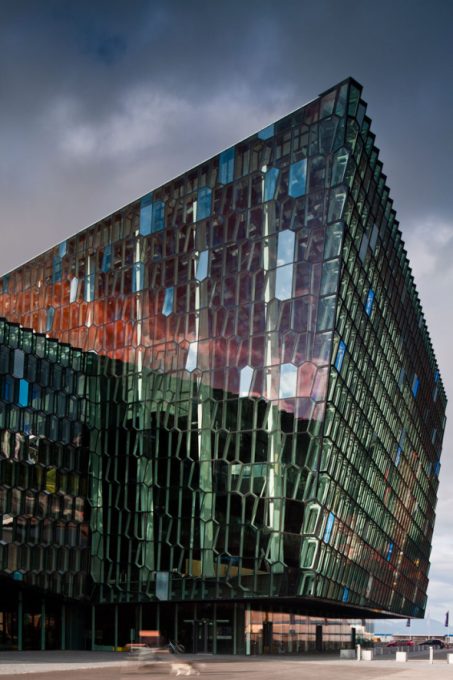
Harpa is a project in which art and architecture come together, resulting in a unique building, summarizing the close collaboration between the artist Olafur Eliasson and Henning Larsen Architects.
Nature is the main source of inspiration for Henning Larsen Architects to design the building. Thus, four rooms are located next to each other in closed volumes whose forms recall the volcanic mountains of the environment.
Seen from the lobby, hallways lead to central massif with main concert hall, bright red, at its center. This inner massif contrasts with the expressive and open facade, creating a dialogue that defines Harpa public space continues in the plaza outside the building. The surroundings are incorporated into the architectural design. As Harpa starts long before visitors spend the lobby, the activities of this cultural institution combined with city life.
Design
- Facades
The spectacular facades, designed based on geometric principles, in which the light and transparency are key elements have been designed by the Danish-Icelandic artist Olafur Eliassonen closely with Henning Larsen Architects and the engineering companies Rambøll and ArtEngineering GmbH of Germany.
Like the rest of the construction, the design of the facades is inspired by nature. In particular, the characteristics of the local basalt formations have provided inspiration for the geometric facade structure.
Spaces
The 28,000 m2 auditorium equipped with four main rooms suitable for concerts and conferences.
On the front of the building opens the lobby with two levels, are four rooms in the center and racks area with offices, administration, rehearsal hall and changing room in the back of the building
Views from the lobby and hallways are a massive halls, similar to the basaltic rock of the mountains to the coast, creating a strong contrast to the expressive and open facade.
Halls
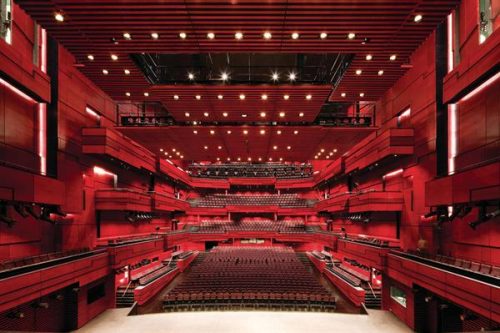
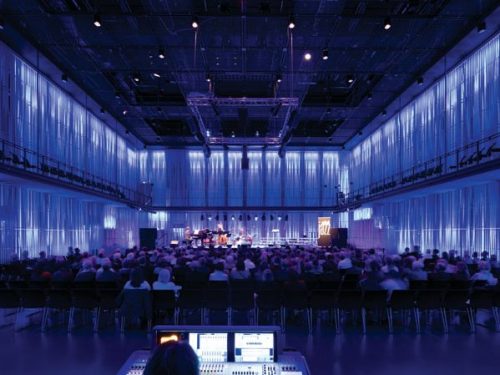
Large halls are located next to each other with public access on the south side and access to the racks from the north. In the center of the enclosed spaces, the largest hall of the building, the main concert hall, displays her like a bright center of force.
The fourth floor is a multifunctional room for more intimate shows and banquets.
- Capacity
The main hall, Eldborg, can accommodate 1600-1800 people
The 750-hall Silfurberg
The Nordurljos hall for 450 people
The Kaldalón hall for 195 people
Other amenities
Throughout the design process, emphasis has been placed on giving Harpa enough versatility to host large and intimate events simultaneously without interference each other. Harpa facilities, which offer some of the most technologically advanced equipment available, covering a wide range of possibilities, from large conventions, concerts and exhibitions to smaller banquets and meetings.
With acoustic design and planning of the technical facilities provided by the prestigious Artec Consultants Inc., designers of many popular areas dedicated to different types of music, Harpa is home to the Iceland Symphony Orchestra and the Opera House in the country
A spacious lobby is on the first and second level and is the ideal space for exhibitions, large banquets and receptions. There are two meeting rooms on the first level, as well as several smaller rooms. Additional amenities include shops, a viewing balcony, a bar and a restaurant with direct views across the harbor on the first level. In the basement is located another restaurant, catering, and parking area.
Structural assembly
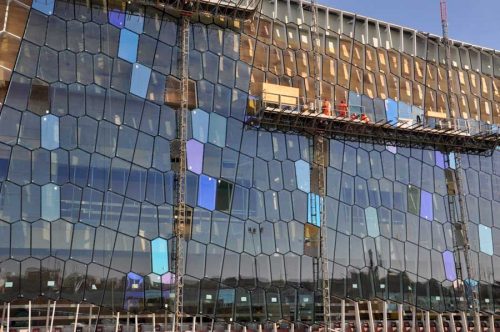
According Peer Teglgaard Jeppesen, chief architect Henning Larsen Architects A dialogue between the building and the visitor, similar to the interaction between art and the viewer: “… the building itself raises a question, what is art and is architecture?… “, where it begins or ends each in this beautiful project.
The walls are composed of different variations of different quasi-brick. The south facade has 823 units 12 quasi-brick sides individually crafted, each “big enough to fit inside a human being,” says the engineer Eliasson, while the rest of the facades and the roof are the variants two-dimensional geometric split of the system 12 side, resulting in flat facades five-sided and six-sided polygonal frames.
To work the manufacture and assembly of quasi-bricks, Eliasson team, including structural engineers, worked with 3D computer models, finite element modeling, various digital visualization techniques as well as models and patterns. To solve the additional problem of how the northern and eastern sides of the facade would meet sides leaving despite a similar concept structurally unrelated, the team drew each corner by hand and each joint designed to accommodate a unique setting. The result “is like being inside a glass,” says Sigurður Ragnarsson, chief engineer of Harpa.
The studies carried out by the team in the movement of the sun and the light of Reykjavik also influenced the spatial distribution of construction within the skin. The southern façade is facing the city, and the different types of clear glass, reflective, and color used in the quasi-bricks create a surface that reflects the clouds and the sky, so that the situation becomes a work climate art. Inside the lobby, which extends along the south bank of the building, filtered through the facade, sunlight sheds light and color on floors, balconies, and roof of polished steel.
The vitality of the glass contrasts with the monolithic interior volumes of the four rooms, whose perimeter walls are black pigmented concrete. The interior of the main concert hall, an auditorium of 1,800 seats that houses the Icelandic Opera and the Iceland Symphony Orchestra, is red, echoing the volcanic landscape.
Glass doors interrupted the serene colors black surfaces and open the meeting, conference and trial, and an exhibition area where visitors can move freely.
Materials
Facades
Made of steel and glass with a modular system of twelve-sided geometric filled with a “quasi-brick”, the building looks like a kaleidoscopic play of colors.
The south facade, which rises to 33 meters, consists of more than 1,000 stacking of about 2.2 meters high, which Olafur Eliasson called “quasi bricks”, filling the space occupied by twelve sections of glass and steel. the remaining walls and ceiling are sectional representations of these three dimensional structures and geometric facades resulting dimensional planar structural frames five and six sides.
- Quasi bricks
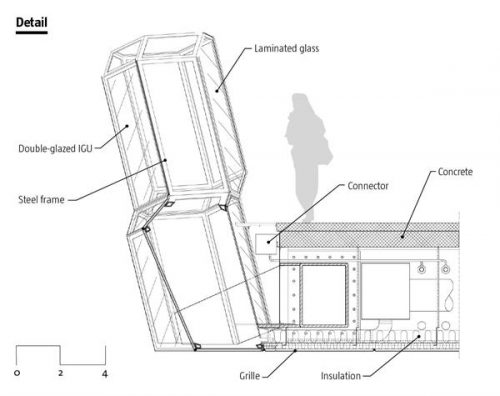
There are 10 different types of glass used in the four facades of the building, including three dichroic glass colored yellow, green and orange, which in turn reflect the colors blue, red and purple. We used transparent glass, reflective glass, and five different types of reflective glass, each chosen for its different color tone or degree of reflectivity. Different types of crystals are arranged in groups to emphasize both repetitive and modular aspects of the facade and also its strength, depth and transparency.
- Silicone
The use of structural glazing sealant based on silicone, has created the spectacular glass curtain wall, adjusting their unions and giving strength and secrecy.
The silicon was the material of choice for secondary bonding insulating glass units, for their excellent technological results, both in durability and maintenance, mainly low exposures to UV or extreme weather conditions.
The design of the insulating glass unit including an aluminum frame with U-shaped channel to be embedded with sealant on their side edges, installed for the purpose of joining the glass panes to the curtain wall through a system of clips. It was this characteristic related to long-term retention of argon gas, because of a potential loss of security in the secondary sealant, which led to their use.
Second, the special architectural design elements demanded units and glass curtain wall insulation were made in China, so that the need for technical assistance “in situ” during the manufacturing process was another requirement mandatory.
- Led
The “quasi bricks” of the south facades contain LED lights in different colors that make Harpa shine even after the sun set. The brightness and color of each module can be controlled and adjusted as required.
There are over 700 rows of LED integrated in the façade of the building, each about 1.5 meters long. Each device is incorporated in a thin aluminum extrusion designed specifically to match your specific geometry quasi-brick and mounted rear vertical profile of the steel structure. This location avoids overwhelm people inside the lobby with an excess of light, while offering the best distribution of indirect and diffused light. Optical accessories consist of a series of filters, diffusers and lenses, and developed for the project.
- Projectors
There are two types of projectors used in the square, Zoom to illuminate paths and Gobo to create moods with shadow images of nature, images of trees on the pavement and the waves on the rocks. By changing the images or the use of color filters, Harpa can change the mood depending on the seasons or events.
- Light
Depending on the weather and time of day, the play of reflections and transparency of the facades make explicit the influence of natural light on the perception of the building by the architects.
To develop these ideas the team worked with three-dimensional computer models, finite element modeling, various digital visualization techniques as well as models and patterns.
One of the main ideas has been to “dematerialize” the building as a static entity and let it respond to the surrounding colors, the lights of the city, ocean and sky glow. Thus, the expression of the facade changes according to the viewing angle or color variations in landscape.
Video
