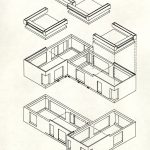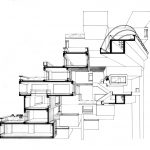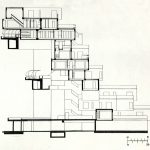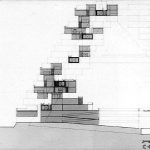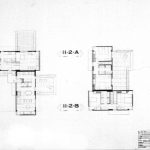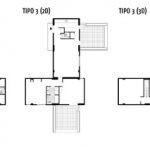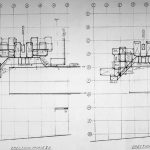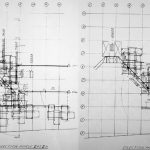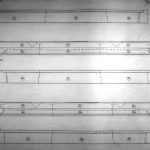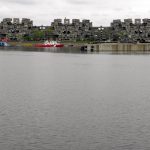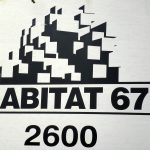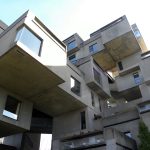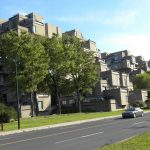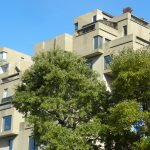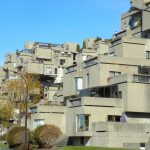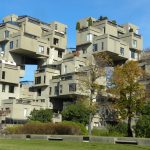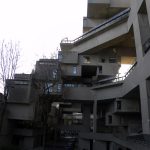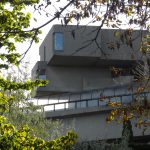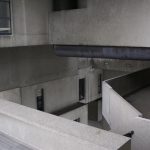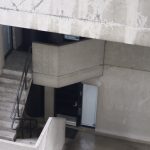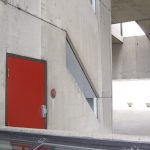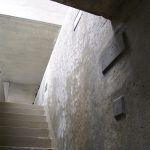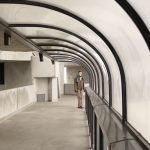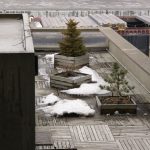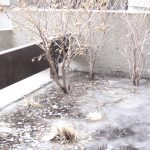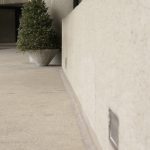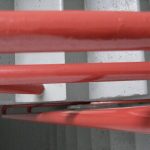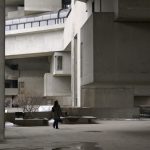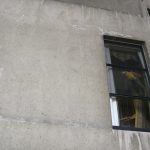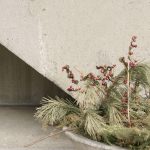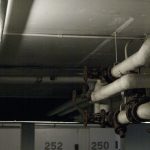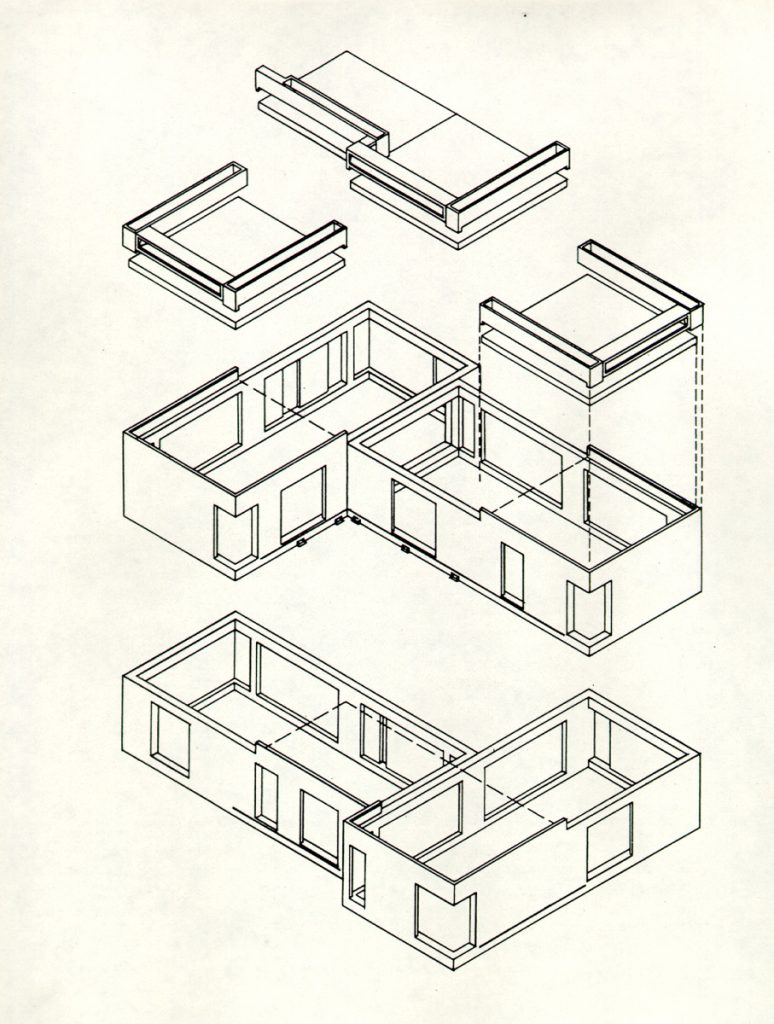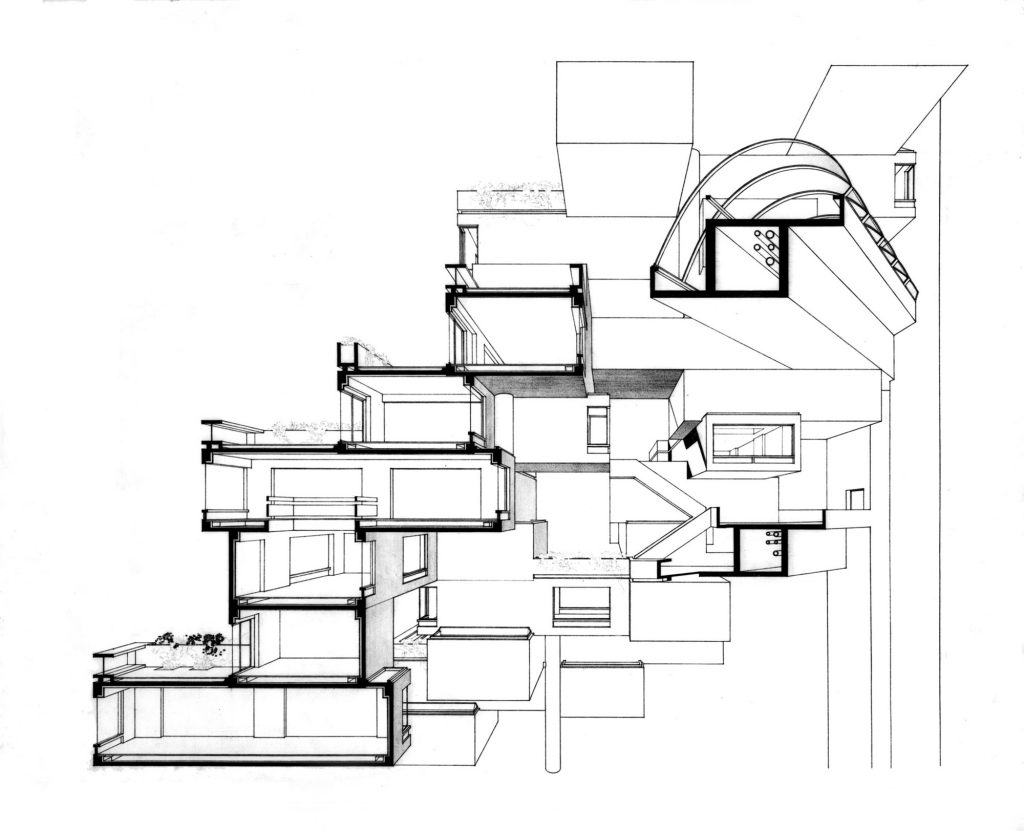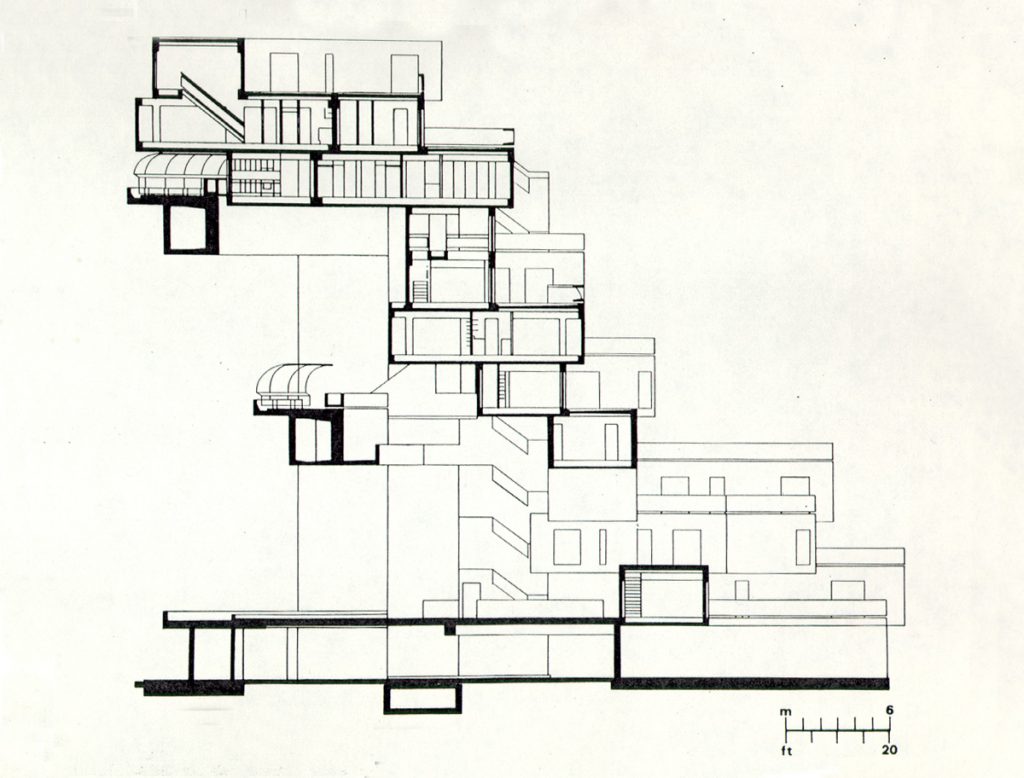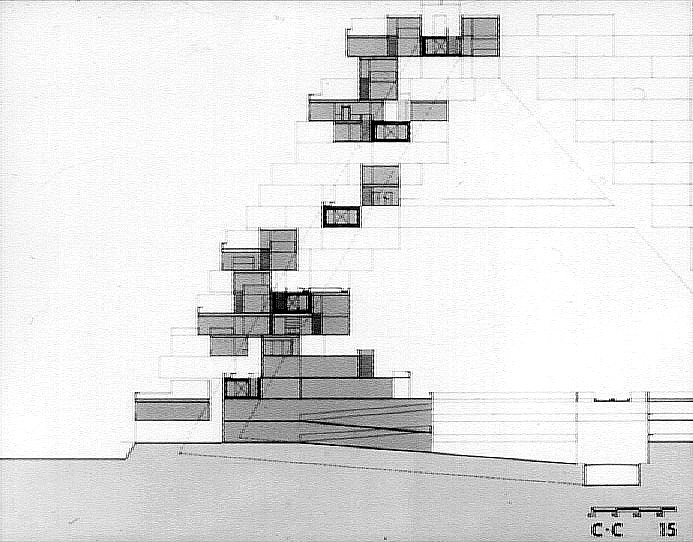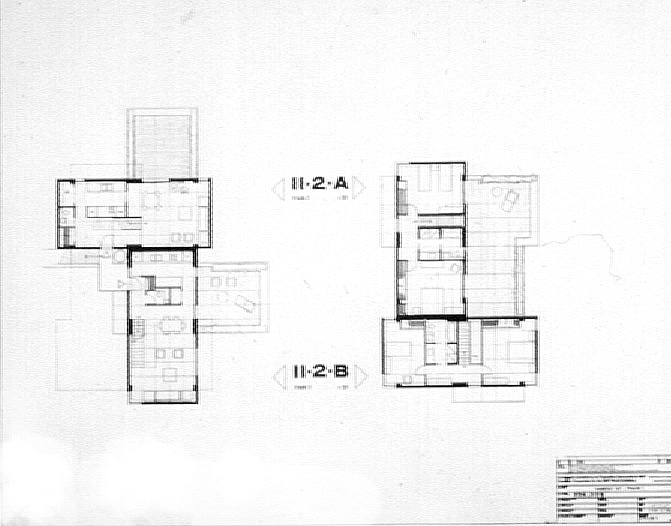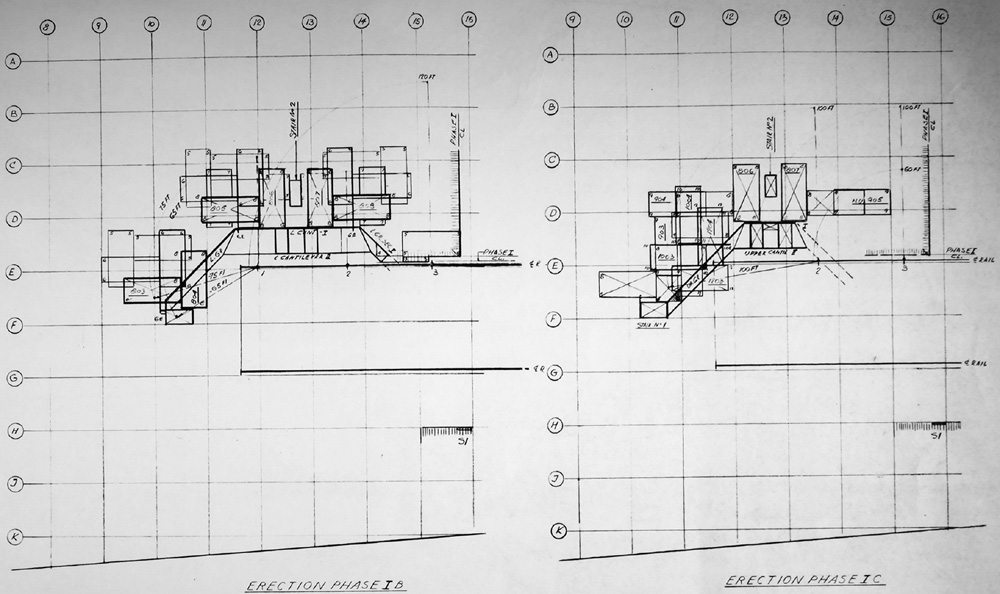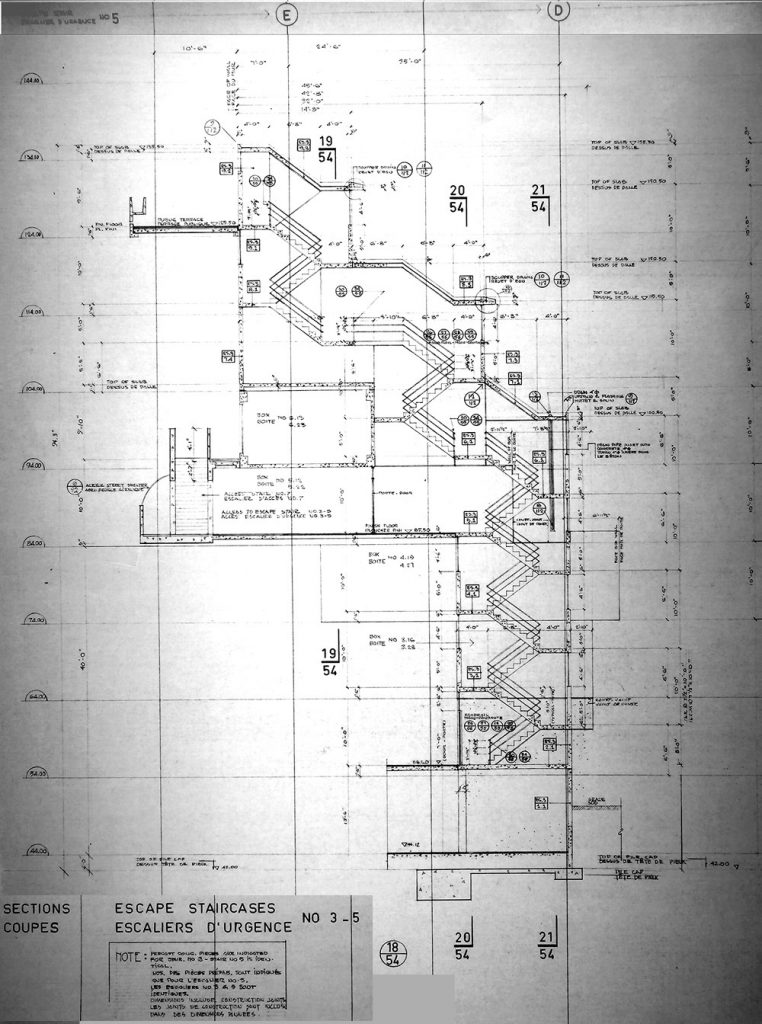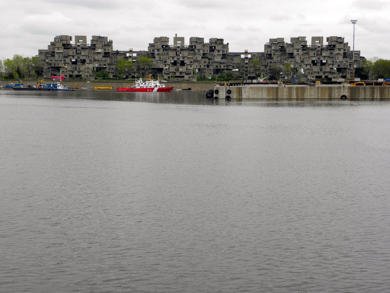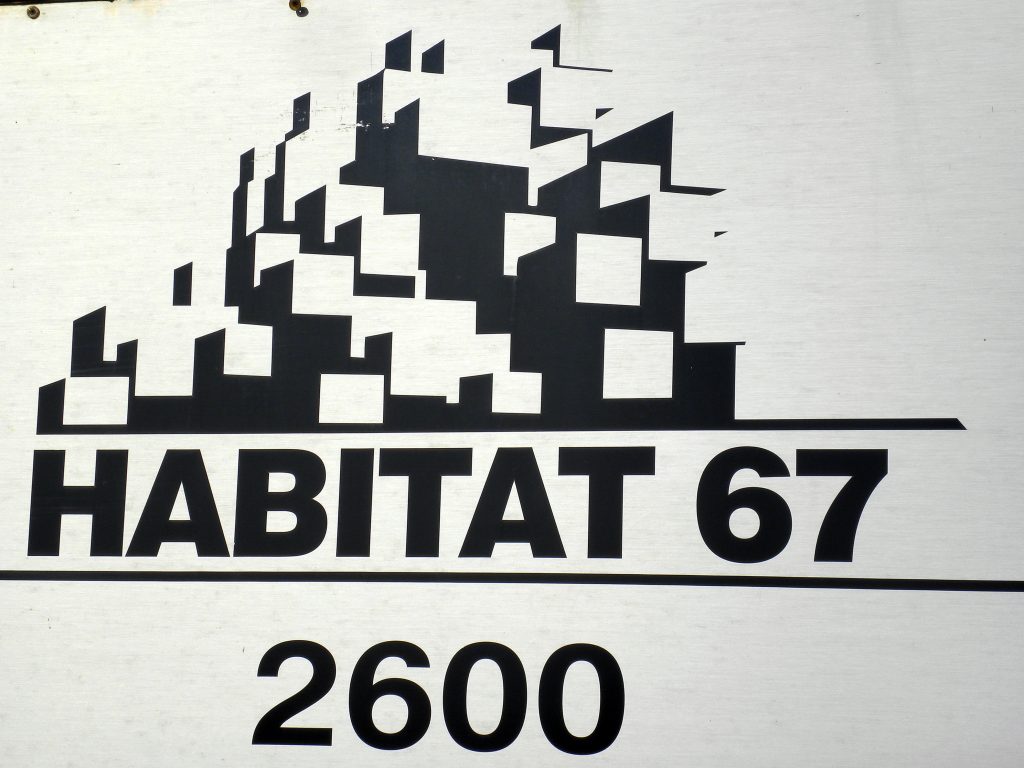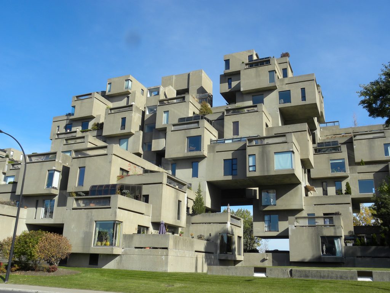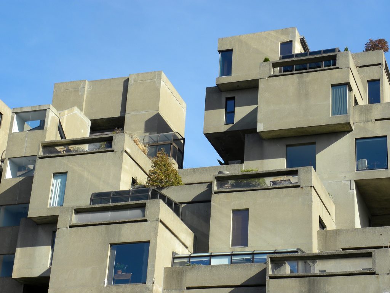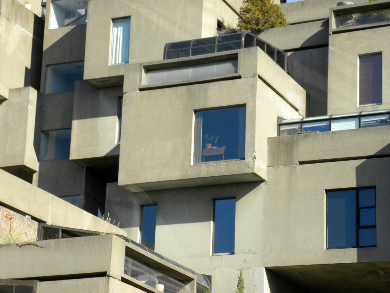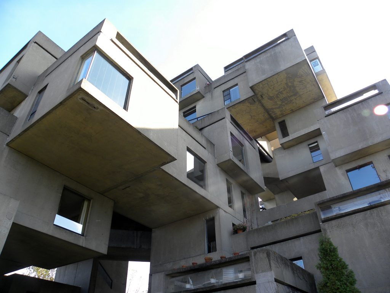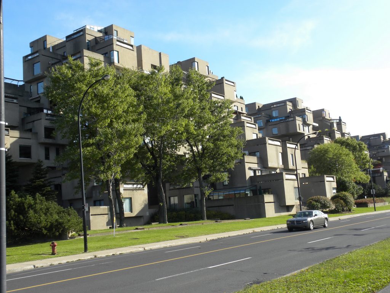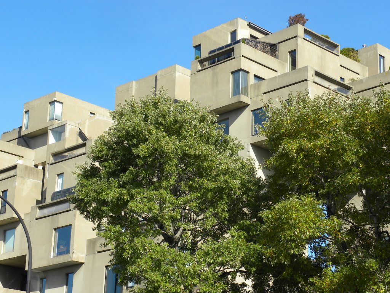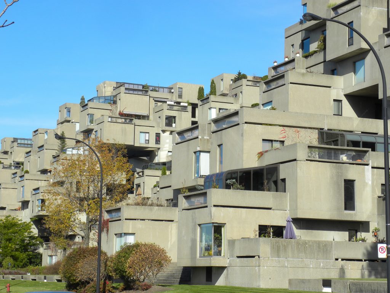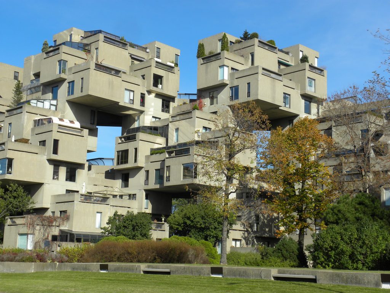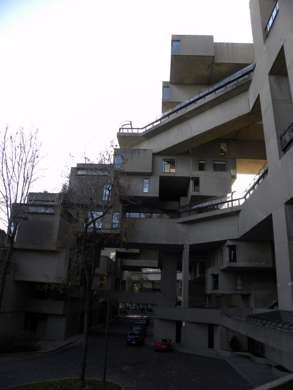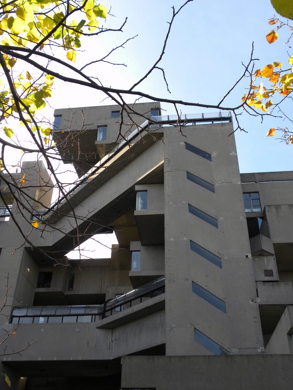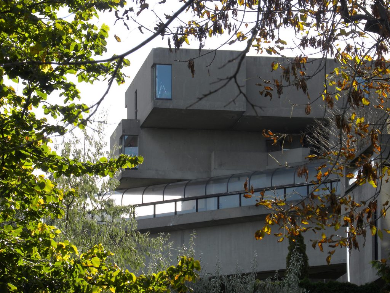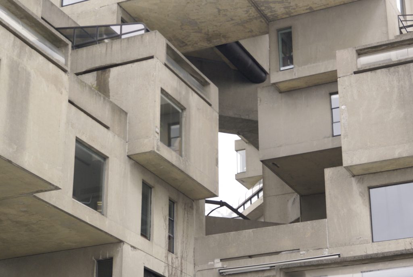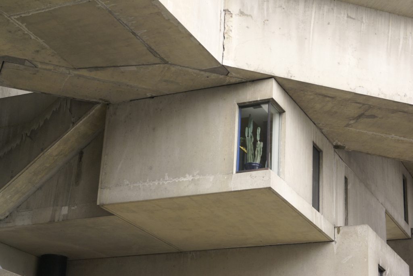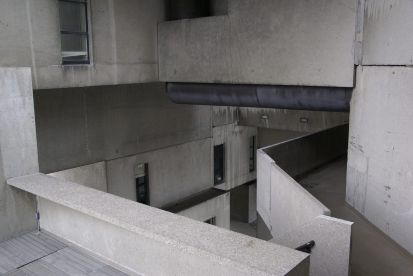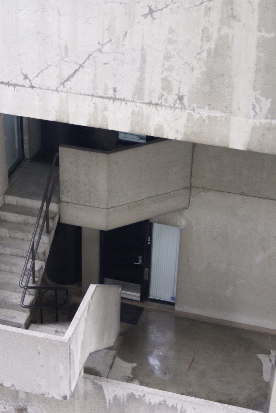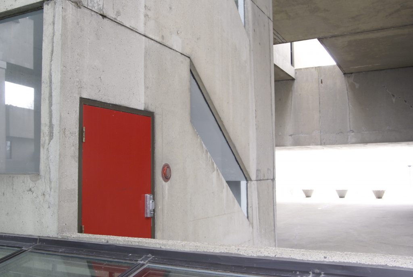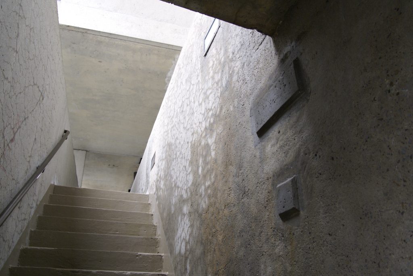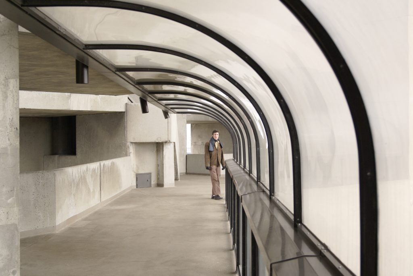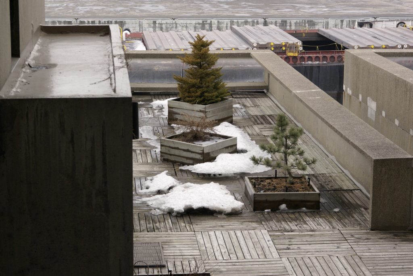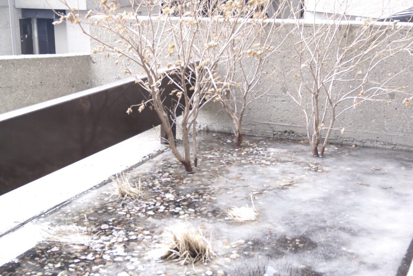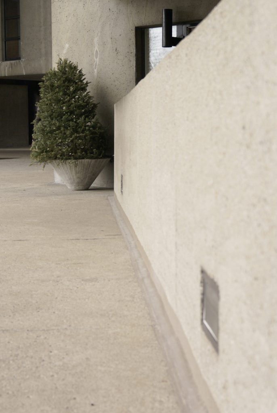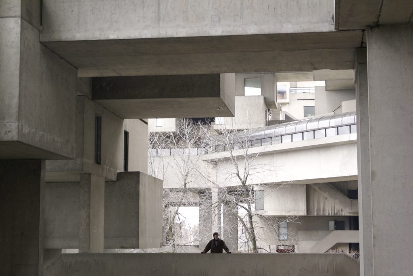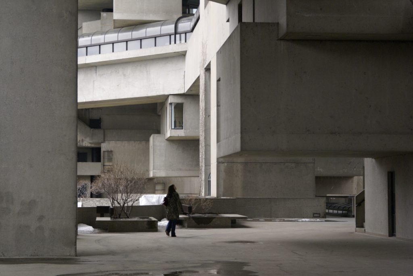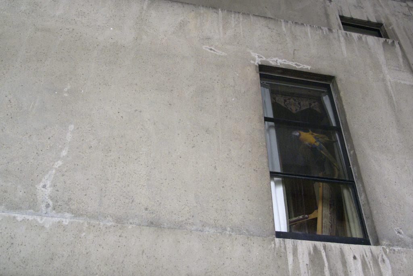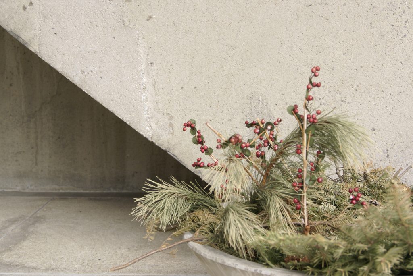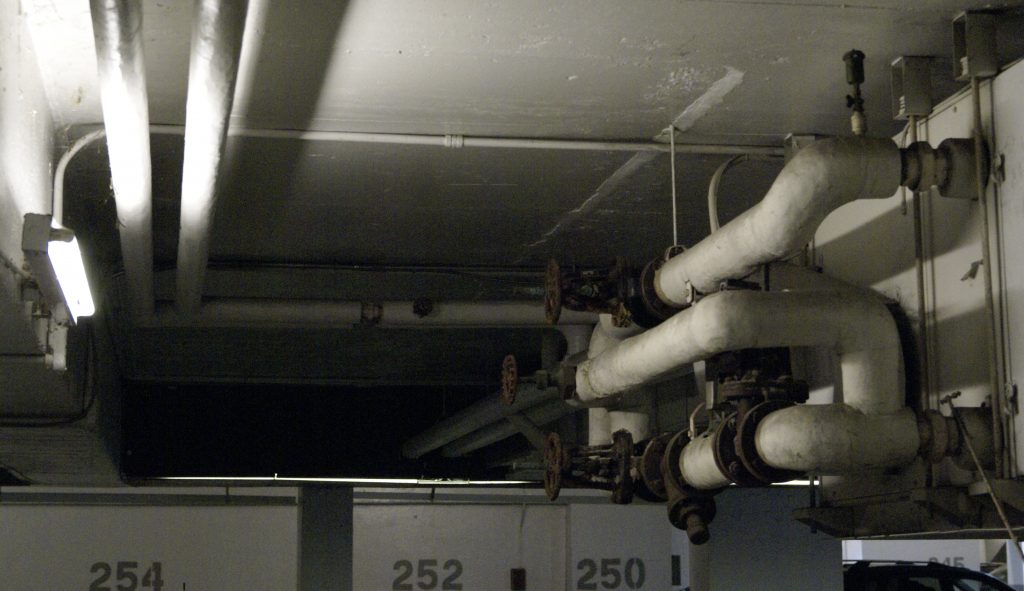Habitat 67

Introduction
Habitat 67 was in 1961 the thesis and final report of the architect Moshe Safdie, entitled “A three-dimensional modular construction system” and “A case for life in the city” respectively. Although he did not get an outstanding note for his work, the organizers of Expo 67 considered it interesting enough and built it on the Marc-Drouin Quay, on the San Lorenzo River.
The building was held as the main pavilion and thematic emblem of the International World Exhibition “Man and his world”, which was held in Montreal.
Since its inception, Habitat has been an innovative, controversial and emotion-generating company, a company that has admirably managed to demonstrate the enduring power of an original idea. It was not just an experiment of work with prefabricated elements and mass production, or in the use of a three-dimensional modular system as the organizing principle of an urban structure. With his project Moshe Safdie proposes a new way of living in the city. The first critics of Habitat could have denounced the structural viability of the project, its aesthetics, the useful life of concrete in a climate like that of the North American continent or the lack of professional experience of the architect, but ultimately, even before To be completed, seven million people visited the building as a sample of the future home. For them, Habitat, with its post-cubist geometry and its privileged double relationship with the city and with nature, marked a new way of building and living.
Situation
The building was built on the banks of the San Lorenzo River, on the Marc-Drouin Quay Peninsula, at 2600 Pierre-Dupuy Avenue, Cité du Havre, Montreal, Canada. The artificial peninsula created from the excavation of the Montreal metro to protect the old port area from river currents and ice blocks that descend in winter communicates with the island of Saint Helena, Old Montreal and the Notre-Dame Island by bridges.
Habitat 67 enjoys incredible views of the river, the city center and the Old Port. Its terraces offer an incomparable panorama of sights, sounds and smells: city lights, bridge silhouettes, river rapids, maples, oaks and poplars, fresh air and an endless sky.
Concept
Habitat 67 is a reflection on the function and role of architecture in a high-density urban environment. Safdie was very critical of the development that the suburbs of American cities were acquiring in the 50s, occupying more and more land in the surroundings, hence the calculated modulation of his project and the interest that led to its construction, despite the very small experience of the architect since his original proposal was cut in 22 commercial floors. Less social equipment was also built and only 10 floors were built for housing.
The project born of the socialist ideals of the 1960s explored new solutions for the challenges of urban design and life in places of high density. His ideas became a pioneering construction system composed of three parts: the combined use of a three-dimensional urban structure, specific construction techniques, prefabrication and mass production of prototypical modules, and the adaptability of these methods to the various conditions of the place where it will be built.
The design of Habitat67 is based on the multiple use of repetitive elements, called boxes or modules, which were organized to create 15 housing spaces with different configurations, for a total of 158 residences within the complex.
Spaces
The complex that initially housed 158 homes, consisting of between 1 and 8 modules depending on their type (15 in total), with surfaces ranging between 60 and 160 m² distributed in 1 or 4 rooms is formed by 354 blocks of concrete of 11.80 x 5.30 x 3.50m, weighing between 70-90tn, arranged in a seemingly random manner but in reality responding to a calculated structural strategy. In later years the amount of housing decreased as some of the adjacent modules joined.
The apartments were divided into three pyramids. The percentage of “boxes” used per dwelling is: 6% that use only one module, 60% use two modules, 29% use 3, 4% use 4 and 1% use 5 modules. There is a unit that has 8 modules. Each house has its own terrace, built on the roof of the neighbor. The homes had a molded plastic bathroom and a modular kitchen that are still incredibly modern, even by today’s standards.
On the ground floor, a 3m high street system connects all service areas and parking facilities. One level above the service roads is the pedestrian plaza and through the streets covered with plastic plates that connect all parts of the project through walkways and bridges.
The circulation space includes streets, squares, sidewalks, terraces and external stairs and offers leisure spaces such as tennis courts and playgrounds for children distributed throughout the building. In addition to the stairs, the vertical circulation is resolved with three separate elevator cores that stop every 4 floors to serve the pedestrian streets that run through the complex.
There is 5100m2 of covered parking below the level of the main square with capacity for 200 vehicles and 76 parking spaces outside, along the internal street and side streets.
Structure
Safdie‘s thesis concept was transformed over several years and resulted in two different projects: an original scheme and what is known as the constructed scheme, or Phase I, of Habitat ’67.
Original scheme
Already when the first scheme for the construction of the complex was prepared the forms of the thesis project of the architect were altered. Beginning as a basically vertical structure in which modules that did not support load were connected to a superframe, the “original scheme” was a concept for a community that included a twenty-two-story commercial complex with a full range of community and cultural facilities and a separate ten-story complex, which was primarily residential and contained a total of 950 housing units.
The structure for the “original scheme” became a series of inclined A-shaped frames and connected by pedestrian streets with modular supporting units joined to form a three-dimensional membrane that houses the community facilities below. The circulation was carried out by stairs and elevators located within the inclined frames that led to the pedestrian streets.
Built scheme
The budget for the “original scheme” was calculated at $ 42 million, an amount that the government thought was excessive by adjusting it to $ 13.5 million and resulting in the construction of a 10-story section of the original complex, located at the north end of MacKay Pier, for 158 units and without the original related facilities.
For its construction, the Housing Complex can be divided into approximately five groups: the three largest groups look at Pierre Dupuy Avenue, while two smaller groups face the San Lorenzo River. Construction began in the largest group on the south side and advanced north. The boxes were assembled independently of the elevator shafts to the level of the first walkway on the fifth floor. Each part of the building, including the units, the pedestrian streets and the elevator cores, serve as support elements for the distribution of the loads. The elevator and stair cores transmit lateral loads to the foundations.
The modular units support load and are erected one on top of the other, carrying most of the load through walls and pillars. The modules are connected to each other by means of post-tension rods, cables and welds, forming a continuous suspension system. Some of the boxes on the third floor are supported by columns supported at the level of the second floor plaza.
Materials
The modules were built with reinforced concrete manufactured on site, for which a true assembly line was built in place that first melted the concrete to create the module, then the electrical connections, the kitchen, the bathrooms and the windows were installed and later a crane took it to its final location.
The modular units were painted externally in beige-gray tones. In some enclosures of the common corridors, Plexiglas has been used.
The interior components were manufactured, assembled and installed in each module in the same factory, with single-unit baths of gel-coated fiberglass, kitchens manufactured by Frigidaire and Geon plastic window frames. In the interiors wood was used in some finishes.
Video
Drawings
