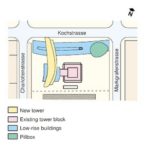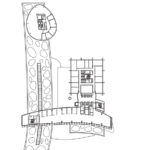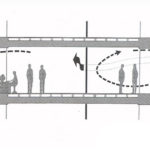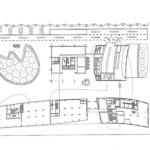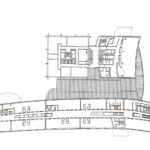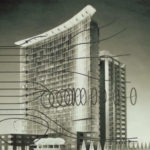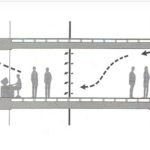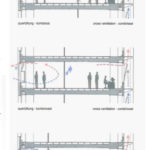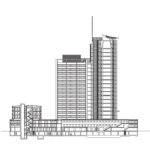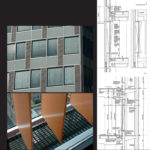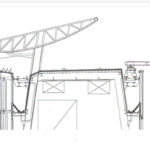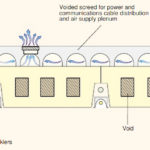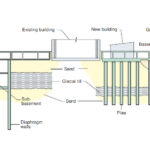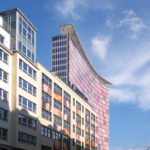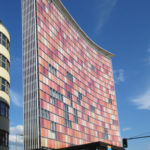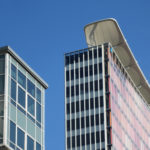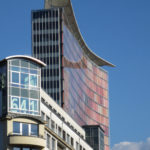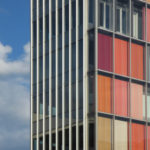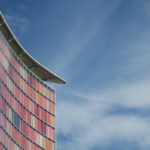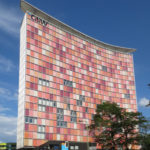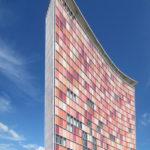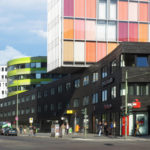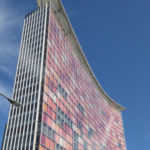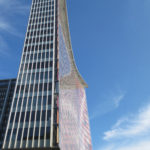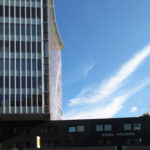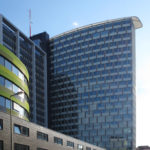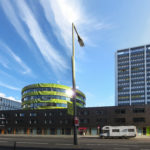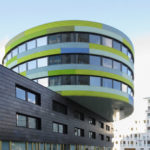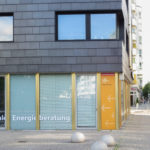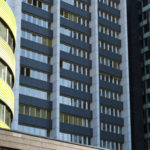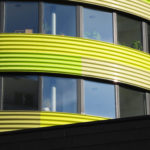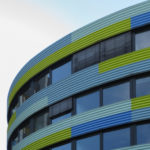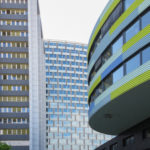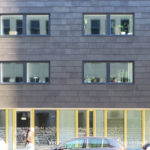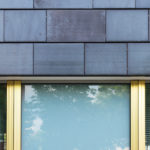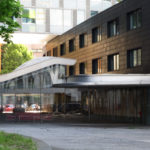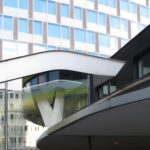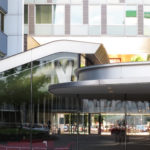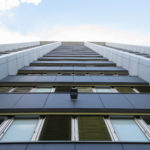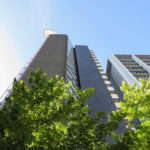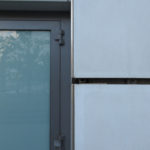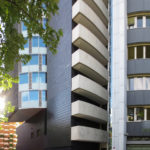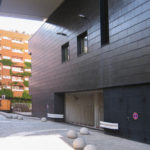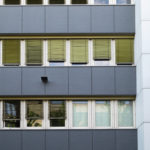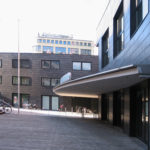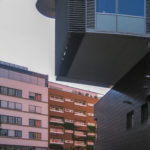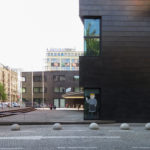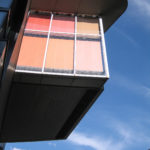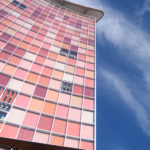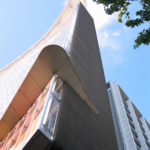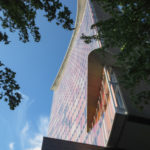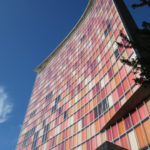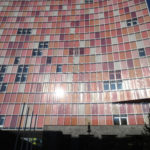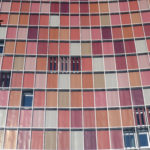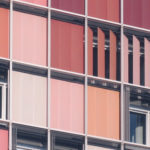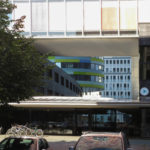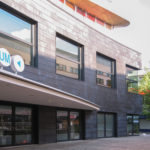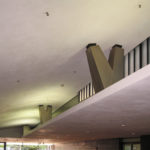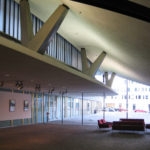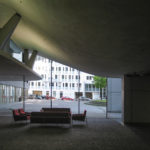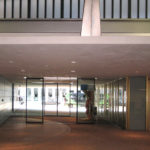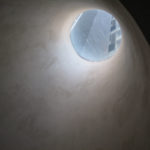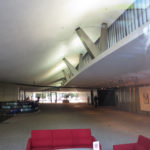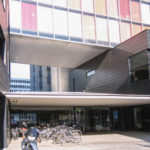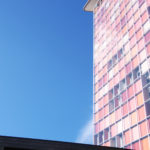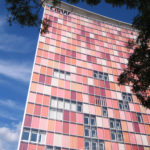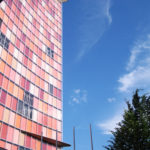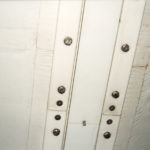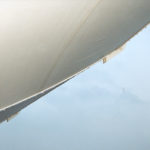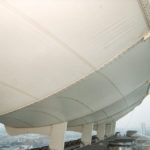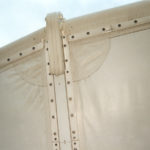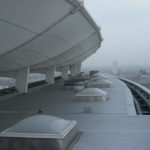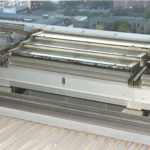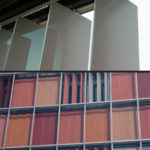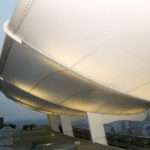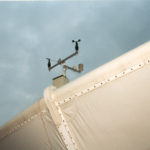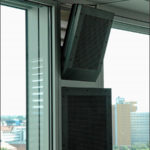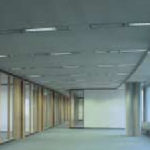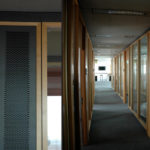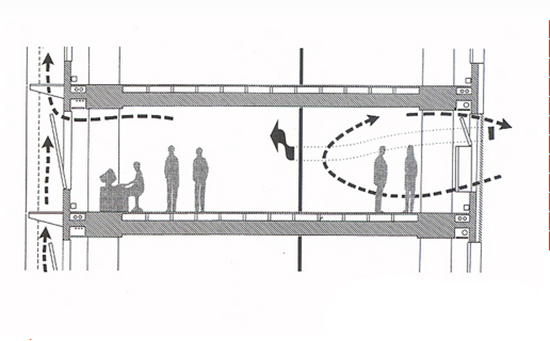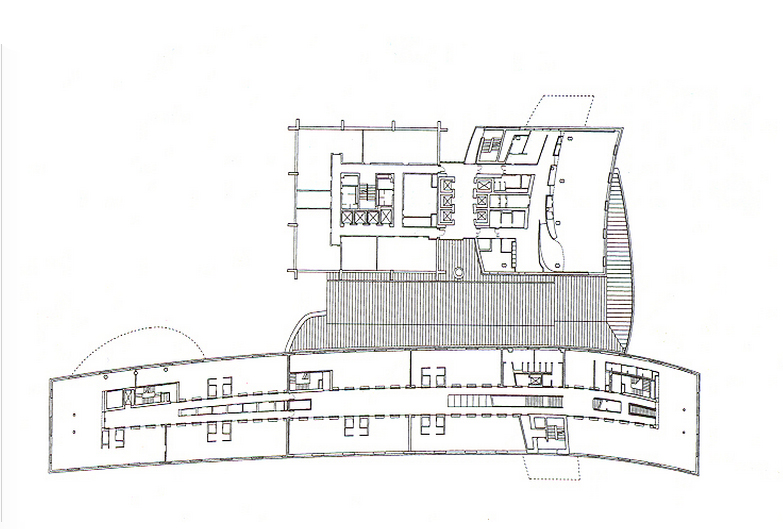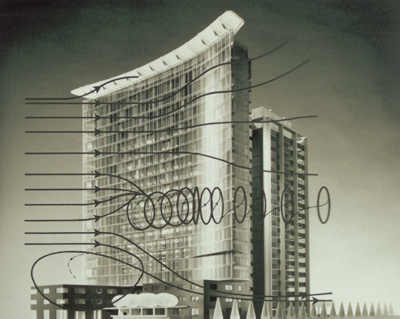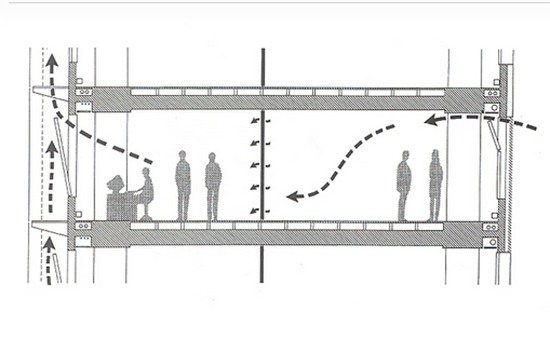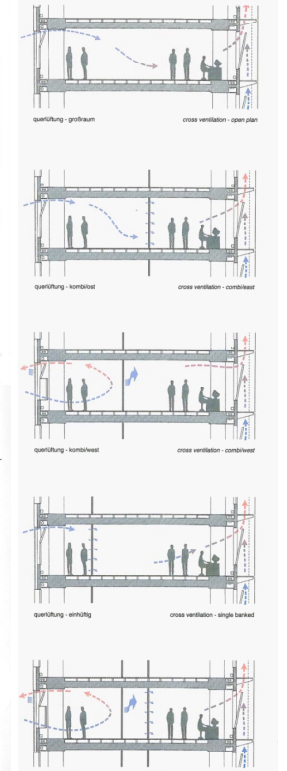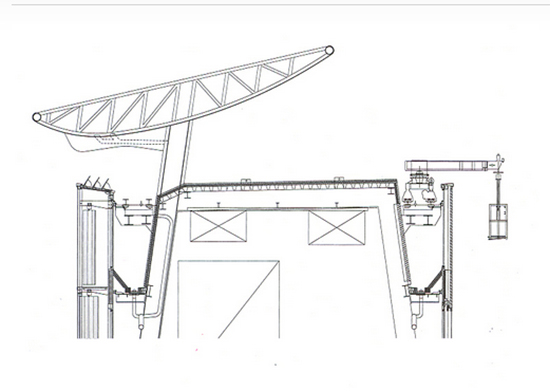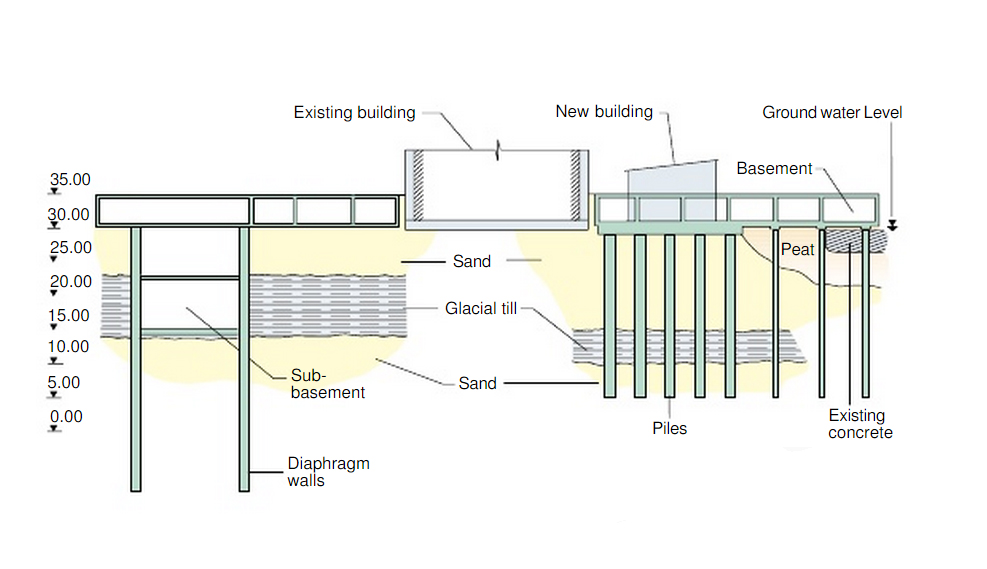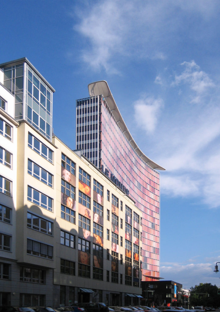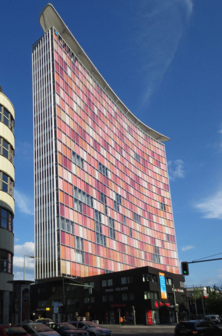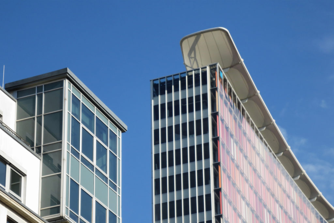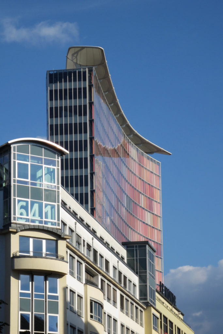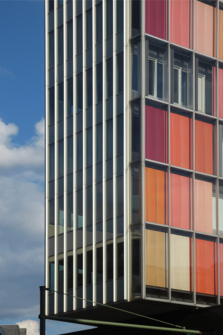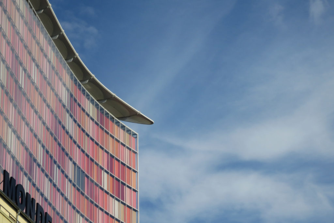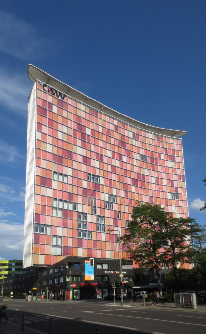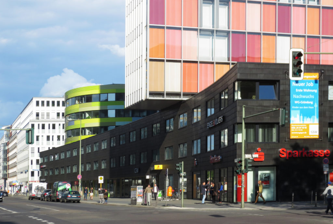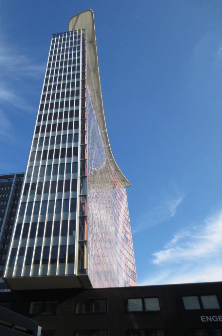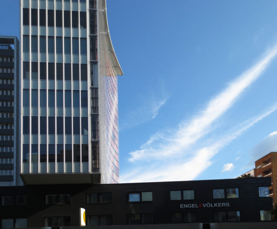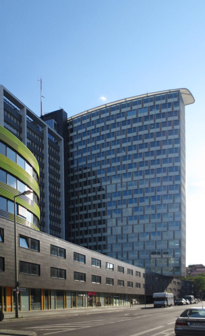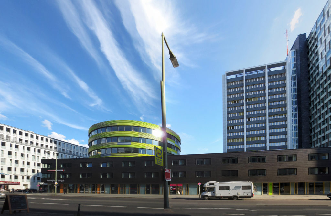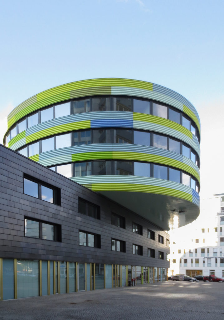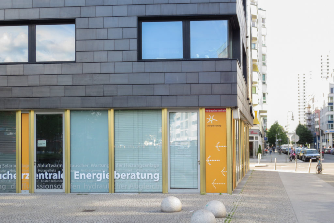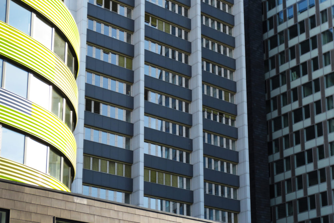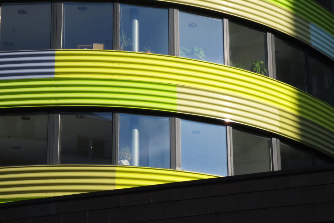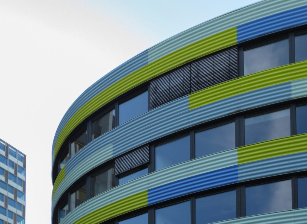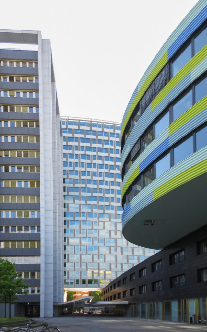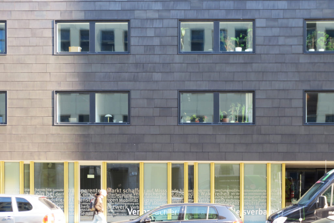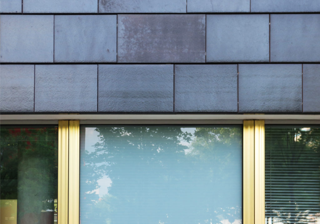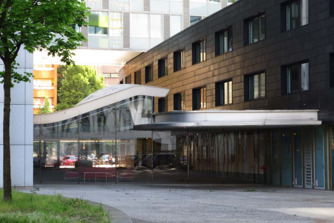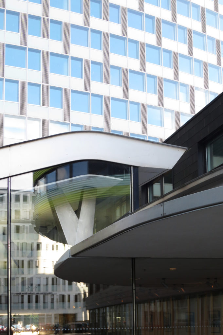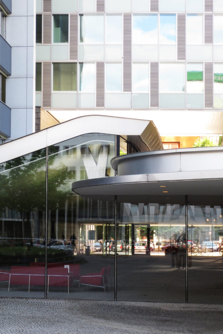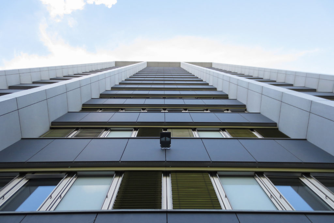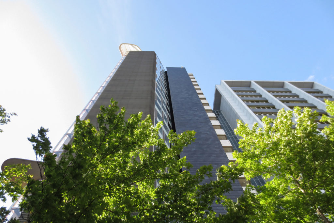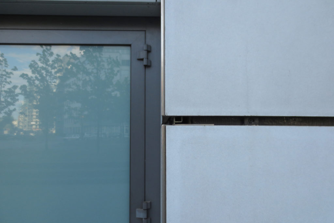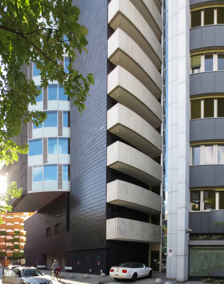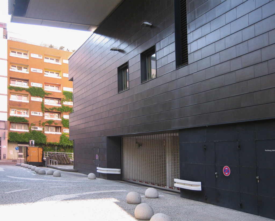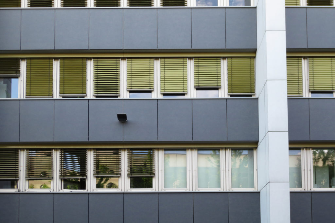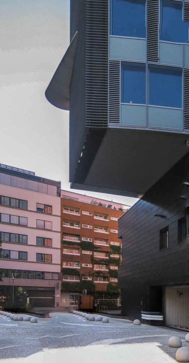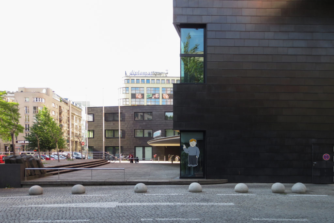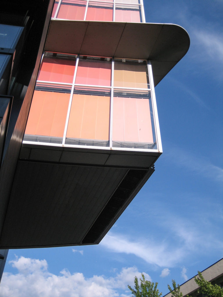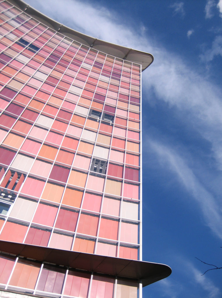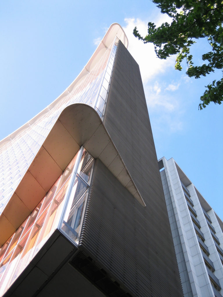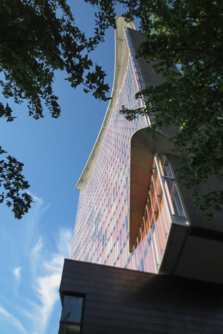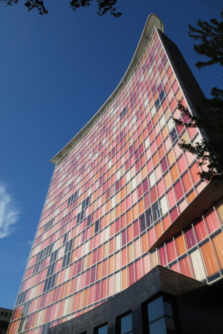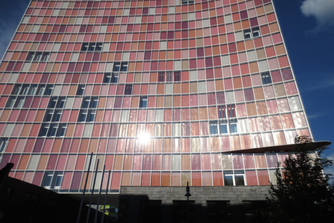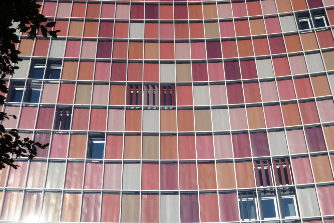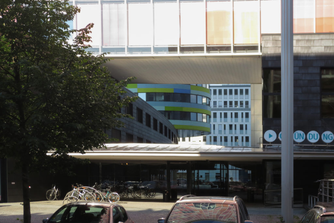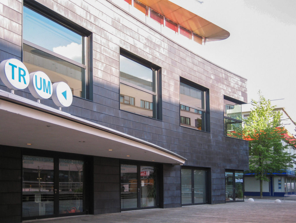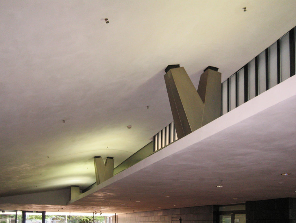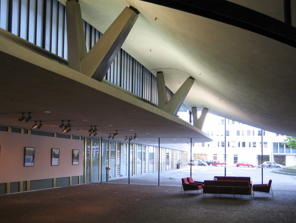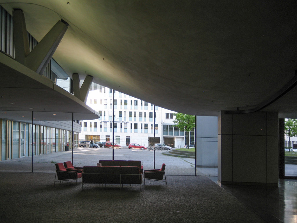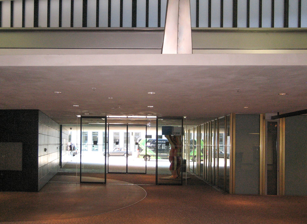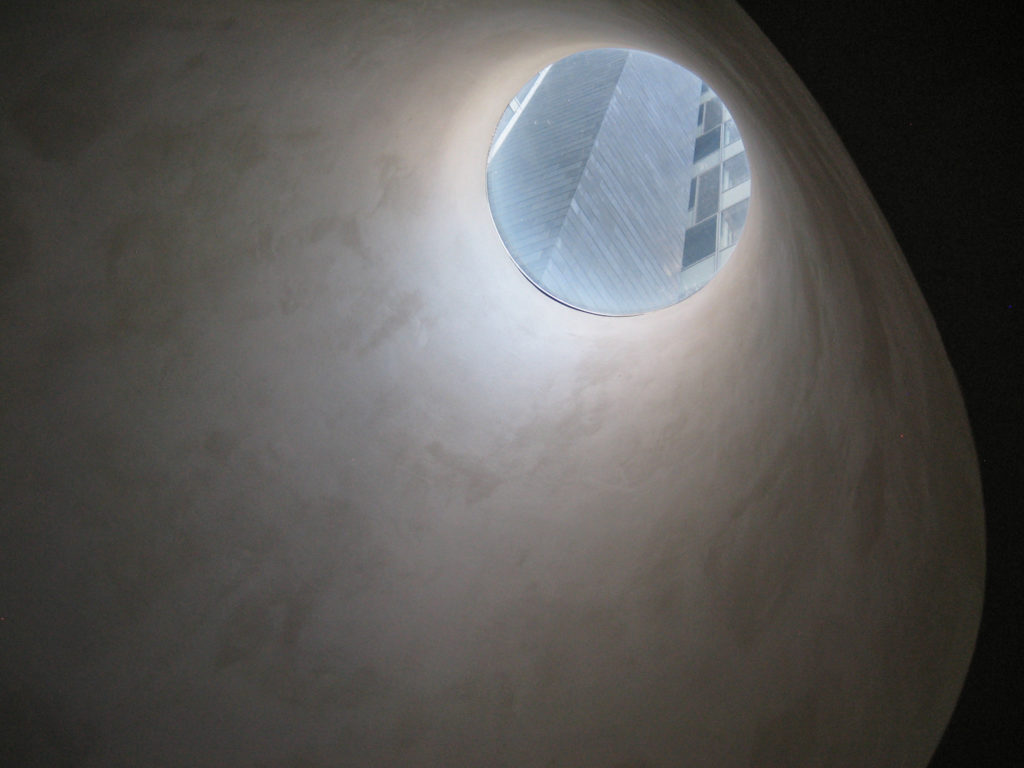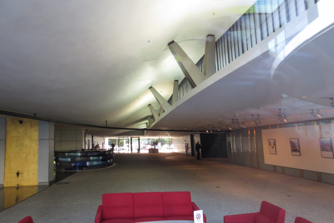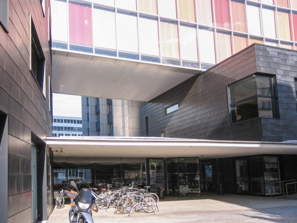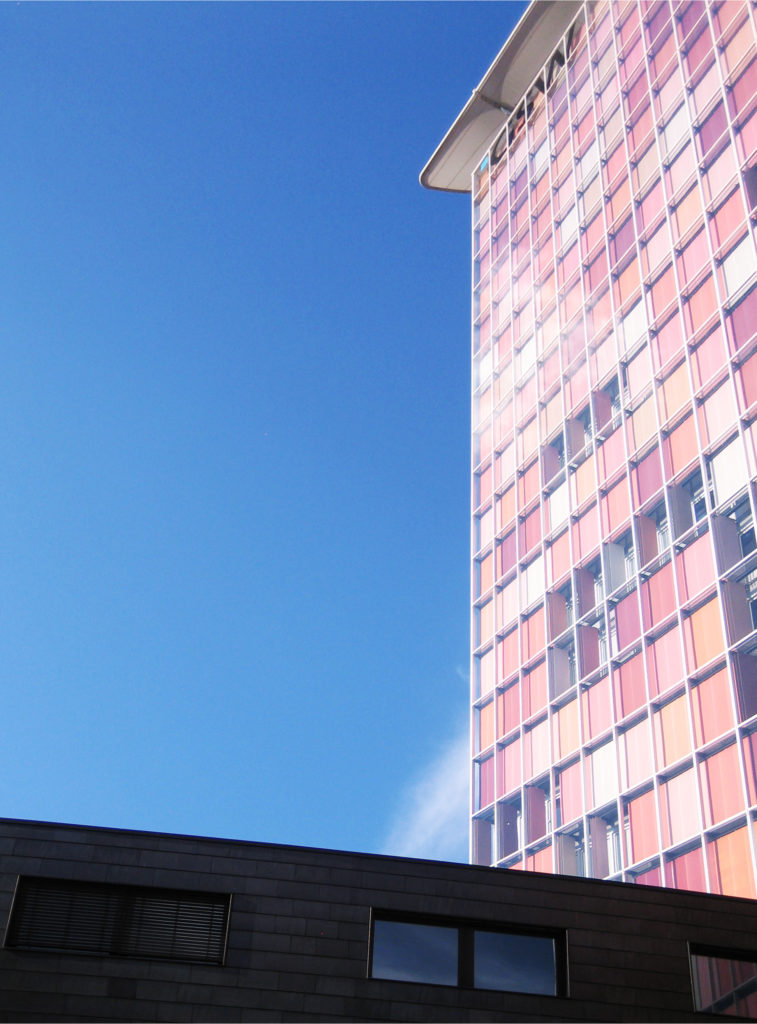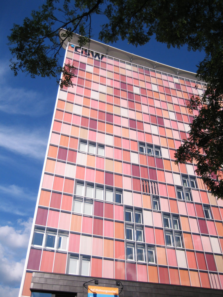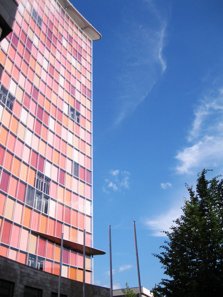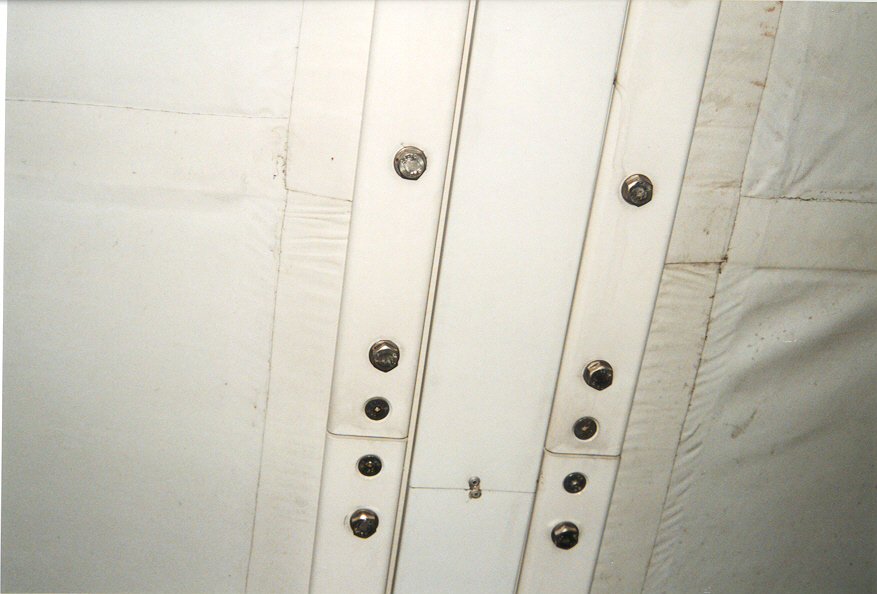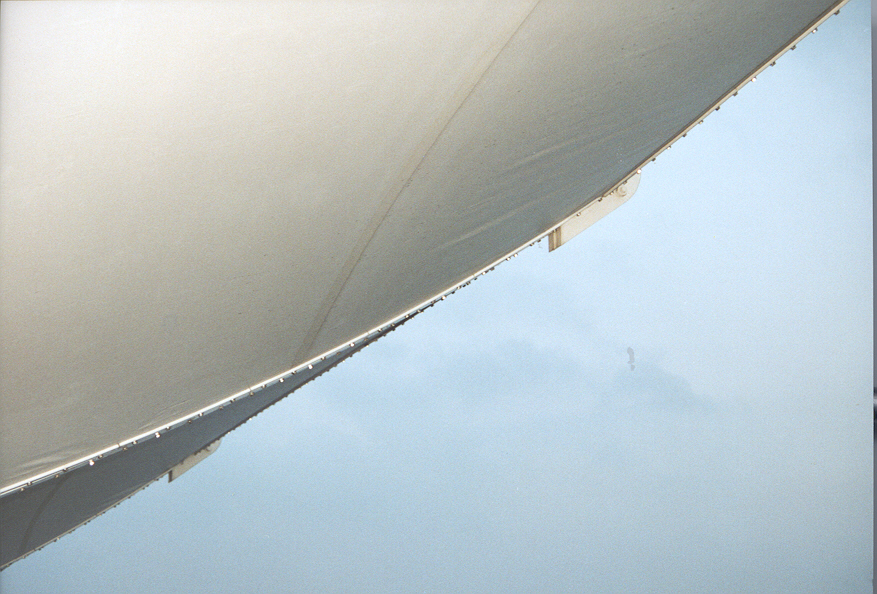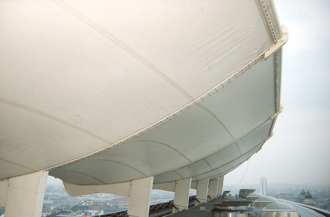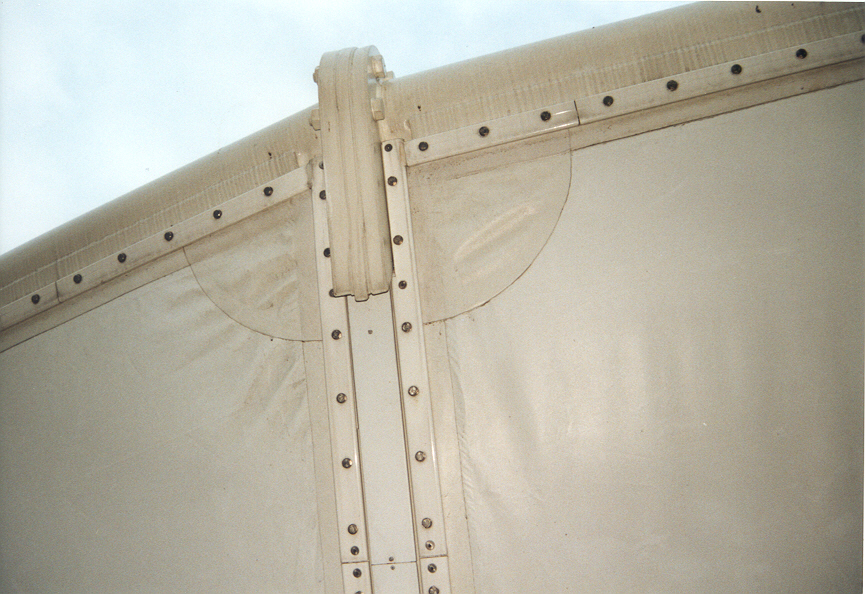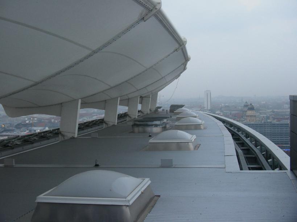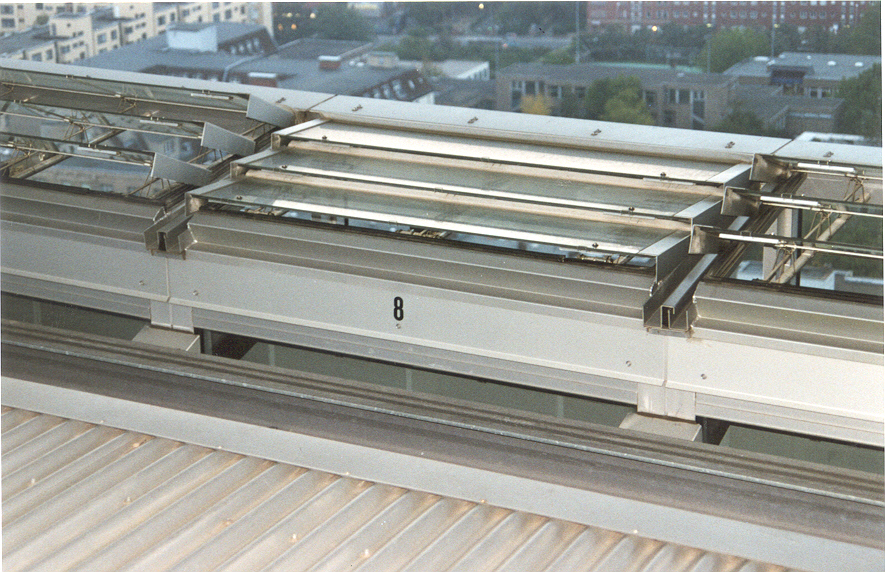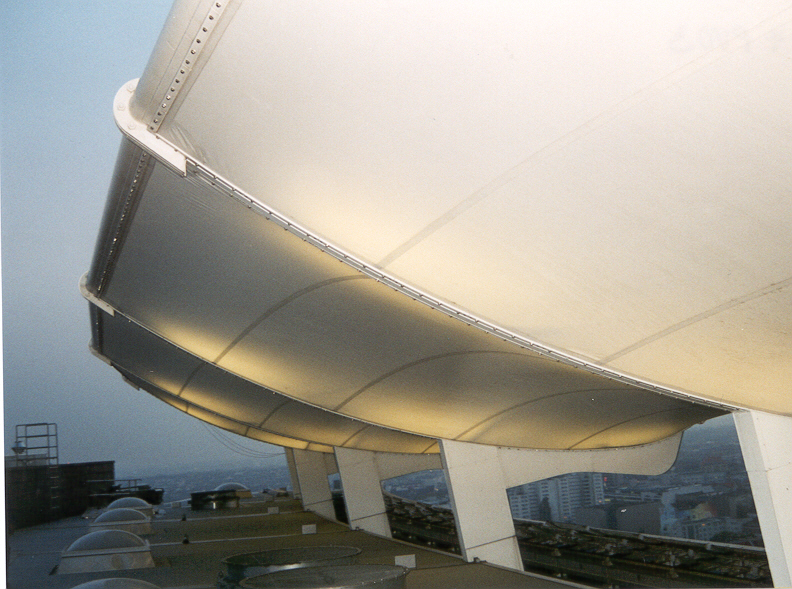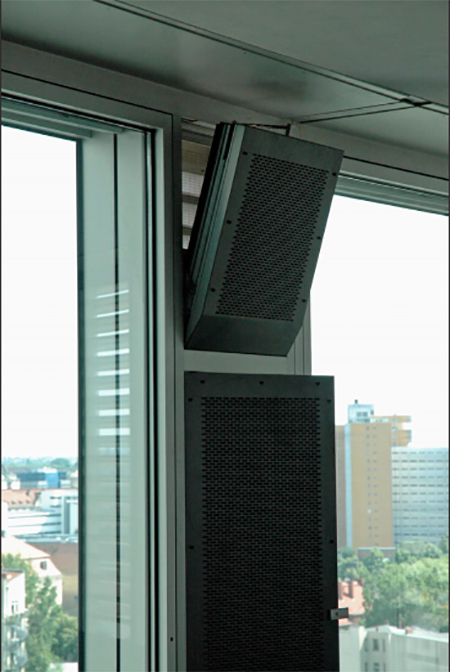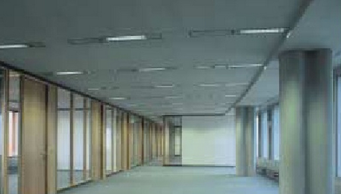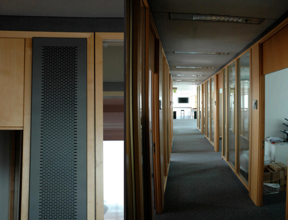GSW Headquarters
Introduction
The GSW Headquarters building, a real estate company of private property, was the first skyscraper to be built in Berlin after the fall of the Wall in 1989. The rehabilitation of this urban space, a set of five separate volumes, combines fragments of the city in a three-dimensional composition that allows an office tower built in 1950 can be reintegrated into context. The idea of the historical growth conglomerate is collected and promoted as a model of urban development. For renovation and expansion architectural, structural and one urban solutions were used, as well as innovative concepts of mechanical engineering based on natural ventilation.
Sauerbruch Hutton Architects designed the expansion and renewal of complex GSW Headquarters in Berlin ended in 1999 The height of the existing building reminds that this is one of the major projects of reconstruction after the Second World War. The new tower GSW, one of the most recognizable buildings in the city, introduces a smooth curve and a colorful touch in the center of the city.
Location
The building of the GSW Company is a collection of five different volumes. This variety of elements allows a response to the different morphological types and conditions set location in between the south and north of the “Friedrichstadt” in the center of Berlin, Germany.
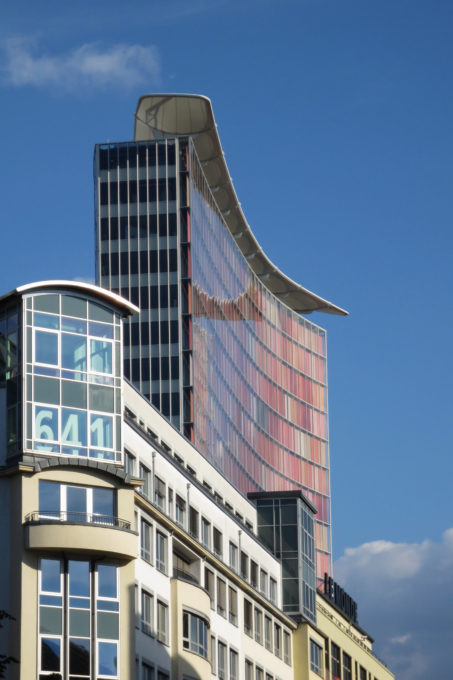
Within the discussion about rebuilding the capital was divided, this project serves as a response to the city to accept the historical conglomerate of Berlin as a structural principle. The story is seen as a dynamic process that leaves its traces. This intention to work with the traces left, as with any other condition of context, in a constructive and creative manner is the underlying principle of this scenario.
The building is located in Kochstrasse 22, Kreuzberg district, just 250m from Checkpoint Charlie, the most famous border crossing of the Berlin Wall between 1945 and 1990.
Concept
The winning entry of the competition by Sauerbruch Hutton studio was a critique of the “critical reconstruction” established by Hans Stimmann, director of construction for Berlin between 1991 and 2006. The very transparent and dynamic facades of the new tower are the most important aspect concept of the low-energy building.
The new building reflects both the logic of the baroque approach to the street as urban transformations of the nineteenth century. In addition, by absorbing the “object” as a quality of the existing office building, one of the first towers built during the renovation of Berlin in late 1950, the space of confrontation that had developed between the tall buildings is recorded on both sides of the Berlin Wall. Rising above all the disparate buildings around it, the result of successive generations, the new slab high rise that distinguishes the building, it is a singular member having associations with the present and the future, together with the colorful façade forms a second skin that integrates existing one.
Spaces
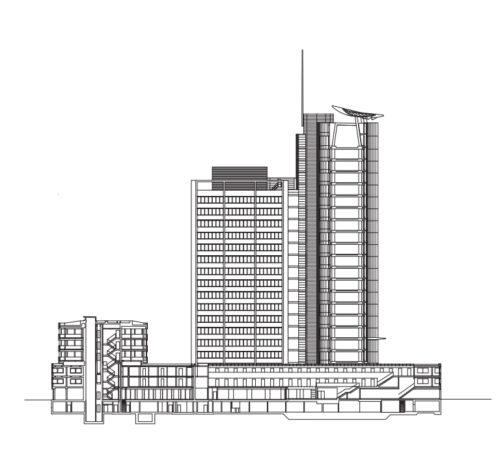
In response to urban and functional conditions, rehabilitation complex located in GSW Headquarters comprises a set of several volumes, including an existing office tower dating from 1961, on the east side, with 17 floors, a Round volume of three floors facing the street known as “pillbox”, two blocks of 10m height and the new 22-storey tower at the west area. This complex, 50.000m2, is joined by a basement covering practically all over the place and gives access to a deep mechanical system and parking capacity for 228 cars.
The red and pink hues of the west façade provide a distinct identity to the new office tower, helping to differentiate between different elements of the new set: a pair of low-rise buildings along the street ceramic coated anthracite, the existing tower with gray and ocher, called “pillbox” with its green and the new slab. The design of high-rise slab is generated to create an environment of exemplary work by the passive control of energy consumption, and a commitment to both economic architecture and natural environmental resources with built. The building prioritizes the value of the sensitive space and offers a dynamic painting on the scale of the city.
The 22-story structure has a thermal system Double skin with windows that open. Elements of gray blocks of East Germany can be seen in the repetition, while the color and the smooth curves indicate a contemporary response to the urban context. Strategies passive solar protection, cross ventilation air, thermal storage, heating and fireplace make this one of the most innovative green buildings in Germany.
Structure
The structural frame of the building is made of steel, reinforced concrete and covered with a double skin of glass.
The new tower and existing users are linked in floors. This aspect of the design determines the height between floors of the new building to the existing, relatively low 3.325m. The two towers are structurally independent and allow communication between them. The main elements were affected facades, floors and services at the interface.
Architectural Concept
The architectural concept was to separate the tower of the lower buildings to the openings of the floors extending over the great void that forms the entrance hall and finish cantilever at each end. However, the lights were too great for ordinary reinforced concrete beams within the available depth, so schema design supports the eastern half of the building on a wall with steel Vierendeel; columns on the west side had to be reinforced with a truss support in the third and fourth floors. As a result of changes in both the wall and the opposite Vierendeel, they could not locate offices, making it necessary for the reinforcement columns on both sides. A truss at roof level of the columns that would provide an intermediate support between plants was designed suspended. Two beams of reinforced concrete columns extended between over the building, the slab including plants.
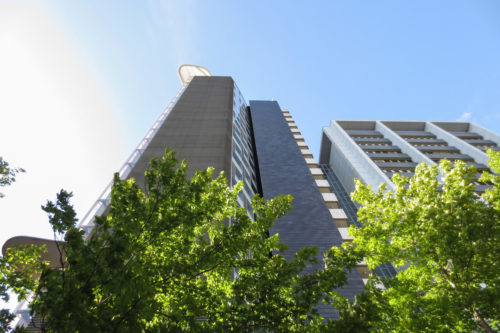
To save costs, the contractor suggested some modifications, as the replacement for prestressed concrete beams with a flange on the negative side that allow plants cover the required distances without the support of the truss at roof level. This modification was adopted once it became clear that the routing restrictions imposed by ventilation services and additional support beam were acceptable. Increased beam depth necessary for edge represented considerable complexity, as prestressing cables had to be combined with many passages which pass through the beam, as well as a severe quality control, since the top surface of the beam shape of the ground termination. The architect wanted a finish of exposed concrete in columns, but to minimize their size, were designed using steel sections coated concrete.
Lateral stability
The stability of the tower is achieved by two reinforced concrete cores. The southern nucleus contains three elevators, restrooms and a service elevator, north an escape ladder and a service elevator. The shape of the nucleus changes south below the third floor to have to go, at ground level, one of the entrances to parking. This change was offset by the introduction of other walls to maintain rigidity and strength at this level. Because the cores are relatively thin walls of 600mm, the main air bands are arranged outside them, thereby avoiding large holes in the central walls to reduce their rigidity. Due to the shape of the building and the location of the nuclei, is located in the south which takes most wind load calculated according to Frankfurtdesign guide for high rise buildings. This required a dynamic analysis of the building using ETABS program. According to the design guide, the amplification of the wind load is calculated taking into account the low natural frequency of the building structure.
Underground structures
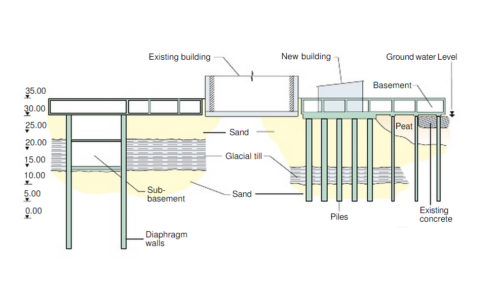
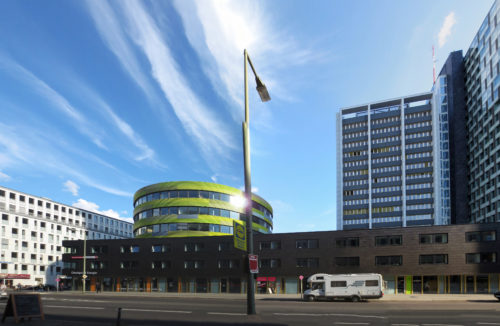
Most of the vertical structure in the basement is designed with reinforced concrete walls to maximize the number of parking spaces. Mechanical parking system that would increase the number of places available, and this required the construction of a sub-cellar 16m below basement level was introduced. Diaphragm walls were used, with an intermediate horizontal slab as support. Subsurface conditions are highly variable, with layers of sand and even glaciers, the latter mostly on the east side. On the west side, under the south tower core, there is a local outbreak of peat and chalk, necessitating use foundation pillars beneath the southern half of the building. The northern half is based on a foundation of sand basin.
The existing tower was built on a raft and one basement level. The new dig deeper, necessitated extend below the old foundations preventing differential settlement would cause the existing building to tilt it. A surveillance system was installed around the latter to follow the effect of building around him, while an injection system was installed underneath to be raised back to its upright position. Here, as in the rest of Berlin, the groundwater level is approximately 3m below ground level. To build the basement, this level was temporarily reduced by dehydration
Integrated services
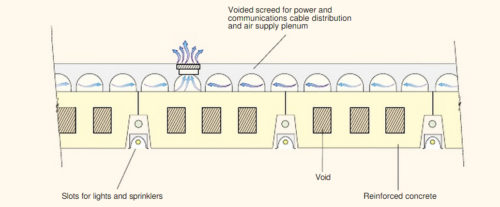
The flooring system adopted in integrated services structure to minimize the depth, thus gaining the highest possible headroom, given the horizontal restrictions imposed by the existing building. The slabs are scattered beams in the building, expanding established between columns from the facade. This opens a continuous space along the edge of the building for collecting the return air. The lights and sprinklers are recessed into slots created between 200 mm precast hollow nerve and with a width of 1.8m between beams, ducts were located within the spaces of the beams.
To reduce the weight of the structure, in the interior of the hollow reinforcing cage prefabricated forming polystyrene were introduced, although prefabricated concrete slabs are also used to seal the holes, although in some places the ducts were left free to provide a route for the return air of the west facade. A 165 mm deep, soil, air and electrical services are distributed.
Low Buildings and “Pillbox”
The buildings relatively simple and low-rise giving at Charlottenstrasse and the knows as “Pillbox” hidden structural complexities ranging from reinforced concrete walls on the first and second floor, to the walls, which form the central corridor and are in turn supported by circular columns on the ground floor. Façade walls are cantilevered beyond the columns. Closest to the entrance on Kochstrasse columns increasingly away from the face of the building above them, resulting in the front wall has to act as a deep beam cover the gap created. “The Pill”, a drum three-story falls cantilevered over the lower building at its eastern end, is only supported by a central core of reinforced concrete from which the balanced steel beams cantilevered projecting to reach column hanging support of the edges of the floor. This system was necessary to create the sensation of “floating drum”.
Materials
Modern environmental systems that has been employed using passive means consume less power and are healthier. Louvre systems and double skin facade give effective use of sunlight and add an interesting complexity to the exterior.
Ventilation System
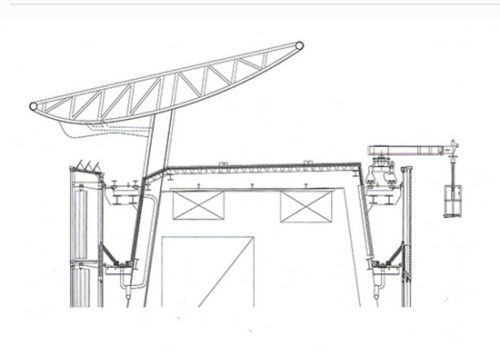
Membrane ceiling
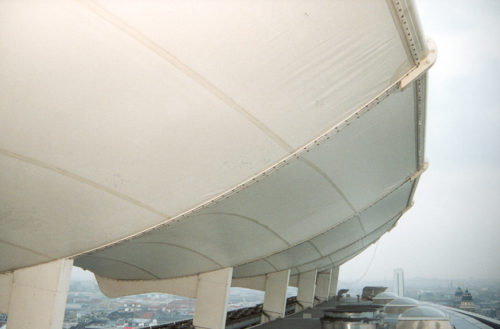
The canopy covered by a membrane of polyester and PVC is built on the top of the roof of the building, with its convenient reinforces ventilation form used Venturi effect. Convection in the double west façade of the building creates a negative pressure that can pull cool air through the building. When the two facades windows open, fresh air flows flowing from east to west. Because control fins on the top and bottom of the solar chimney this air flow is more or less independent of the external conditions and allows the air change to be comparable to the mechanical systems.
The “wing roof” that avoids the risk of down stream activities regardless of the prevailing wind direction. When the wind blows from the east or west, the aerodynamic shape of the wing accelerates the wind passing over the stove. Conversely, if the wind blows from the north or south, a series of suspension fins make it to swirl. Both scenarios avoid the risk of a positive pressure buildup and the presence of low currents on the output of the stove.
- Colored Panels
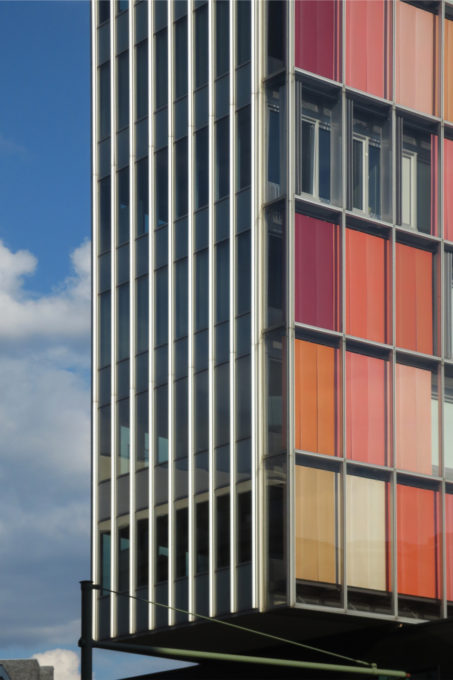
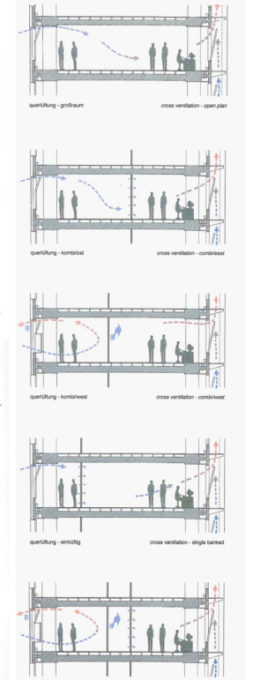
The double skin automated colored panels on the west facade, creates a cavity that helps manage solar heat gain and natural lighting. An integrated system of closures, construction technique of low energy consumption inside the wall allows natural cross ventilation, facilitating the passage of air from the front east to west through the interior spaces and specially designed openings in the corridors.
The louver system on the west facade has an important role in reducing the use of artificial heating and cooling. The colors were a key feature of the parasols.
The western facade has a second glass skin that ventilates and cools the building, dispelling hot and stale air. In addition, the double façade serves as a second buffer for thermal and acoustic variations. One result of these interventions design is energy saving up to 40% compared to traditional designs.
Lighting
- Daylight
The new tower has a maximum of 11m wide, with walls of glass cell starting at a low level, about 6 m above ground level and reach the level of the slab. This provides good natural light to the office floors of both parties, reducing the need for artificial enough lighting, even when the curtains are closed systems because good daylight is always available in at least a facade.
The shading of the west facade is achieved with a series of panels that pivot vertically and sliding panels suspended in the thermal chimney with 18% perforated area. This may seem like a small percentage, but inside the building produces a bright environment with spectacular views over Berlin
- Artificial Light
Artificial lighting in office spaces is obtained with linear fluorescent fixtures with specular louvers cut at 60°. Lighting fixtures are recessed in the soffit of the concrete slots. The offices, which are lit primarily with natural light, 300 lux light for artificial lighting. The lighting control system is based on Instabus (EIB) European system. Adjacent windows luminaires are switched automatically by photocell inside the facade to promote the use of daylight. The remaining light is changed manually by groups.
Lifts
The elevator core is between the existing building and the new tower, and can be used by the occupants of both. They meet in groups of 3, the first group serves all levels, the second from the ground floor up to level 20.
Video
