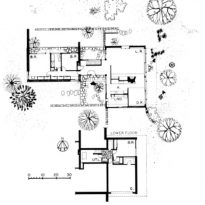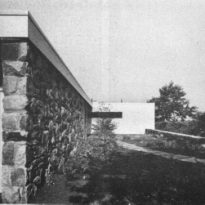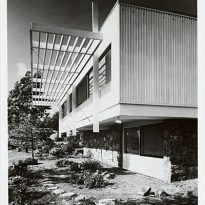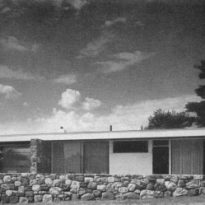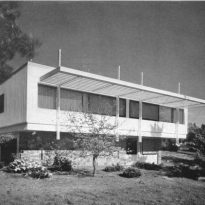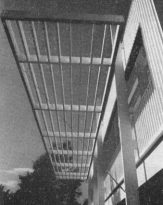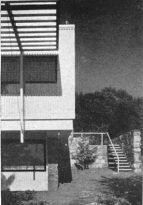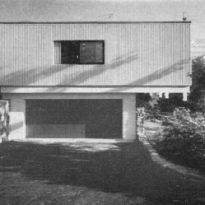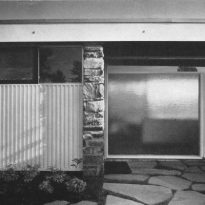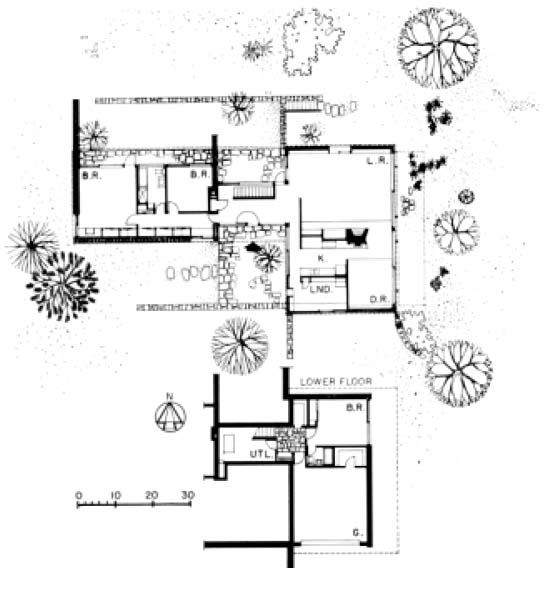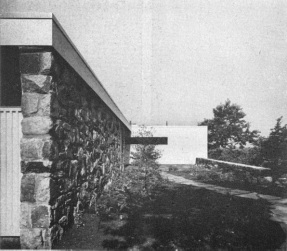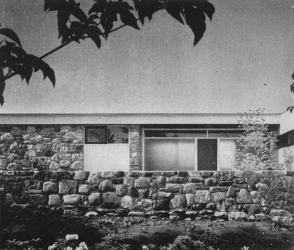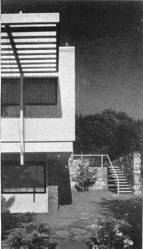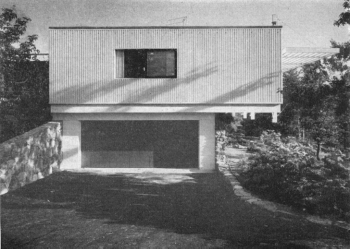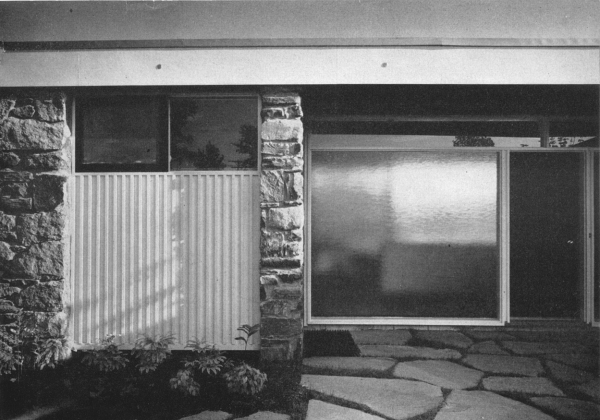Grieco House

Introduction
Grieco’s house was a major challenge for Marcel Breuer. The program was to make a home in a typical U.S. quarter for a retired businessman and his large family of boys, with the curiosity that Grieco lived in the house next door.
When asked why the family were to move next to them replied that they were in the old house, but simply wanted to live the experience of living in a house by Marcel Breuer.
The land
The house is situated in a typical American suburb with the particularity of including a drop in its topography.
In the northern part of the plot, the land is elevated about a plant, which makes it possible to the south and 2 plants in the northern one plant to rooms. The house is molded perfectly and the project takes shape from this set to drop their stays.
Spaces
The house has a strong and clear outline of many houses as binucleated Marcel Breuer. It comes in the middle of the house in a very transparent hall that connects and coordinates the entire house as if it were a covered patio.
On the left, in the northern sector of the plot is the “night area” comprises the main bedroom and one single room. This industry is all on one floor and enjoy a garden with this.
On the right side and south side of the plot, the house stands on the land forming an exquisite view on the neighborhood. On this side of the house are the kitchen, dining room, living room and a small bedroom. This magnificent viewpoint is protected from the sun by a pergola of the south that also frames the view toward the infinite.
The lower part of the lounge has a garage, a bedroom and a machine room which is accessed by the garage and you placed a ladder in the hall of the house.
The subtlety with which Breuer materials defined in line with the house is perfect. As we have commented on the volume of the room trying to be estereotómico, ie solid, compact volume, and the south, trying to be, through their materials, plus tectonic more transparent. However, Breuer plays subtly with the openings to create other things, the other two atmospheres. At the sound, the volume breaks Breuer placing openings at the corners, giving the deck or full independence. In the tectonics, transparent, binding material is perfect, and the window is defined as a hole, a large hole in a wall, without breaking the total volume. This is not a contradiction, is a master example of how ideas can be combined to achieve a theoretical architecture that complements and provides power to itself.
Structure
The structure, like the house, it differs in these two parts. The northern part, is trying to form a solid block wall with estereotómico burden borne the weight of the forged and play a role in the composition of the facades.
The southern part, trying to give an ethereal image of a volume that flies above the ground, using a thin pillars that give the load to the foundation. The façade is not load, but is built according to the American tradition, with an exquisite “baloon frame”.
