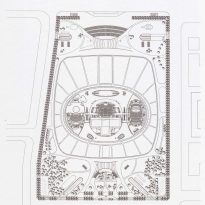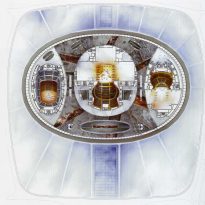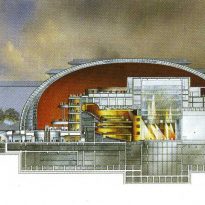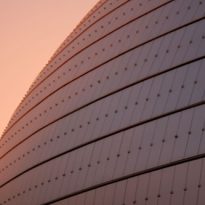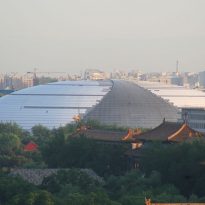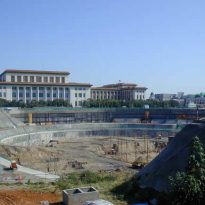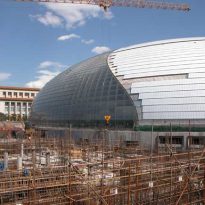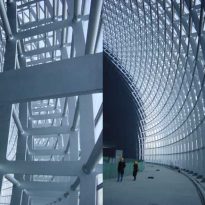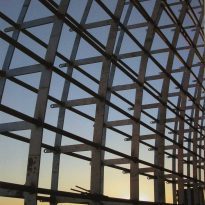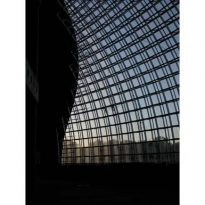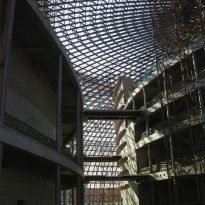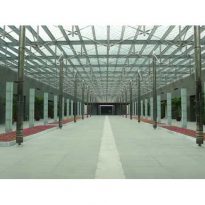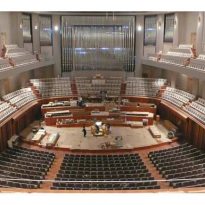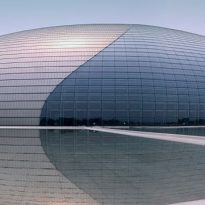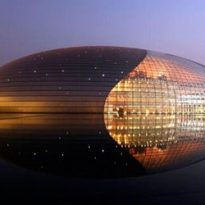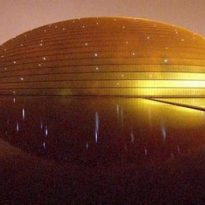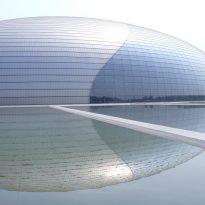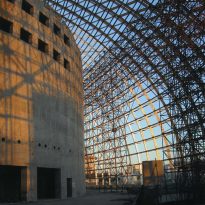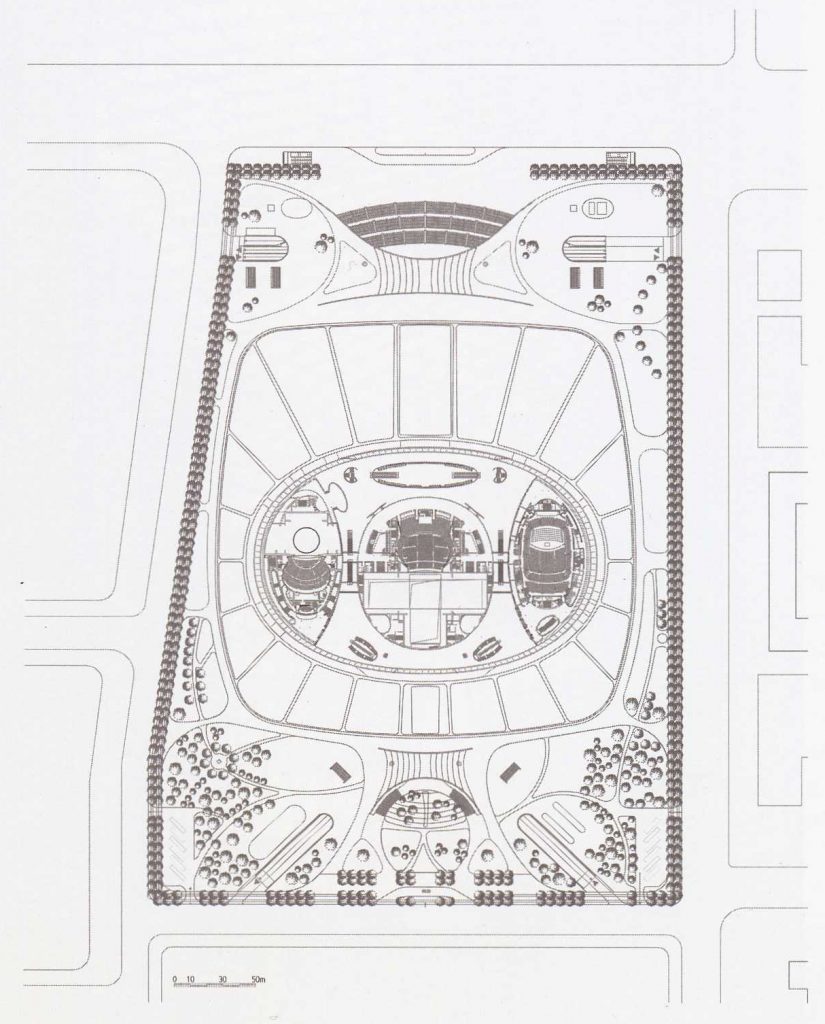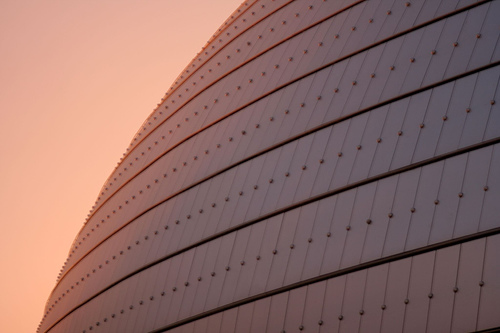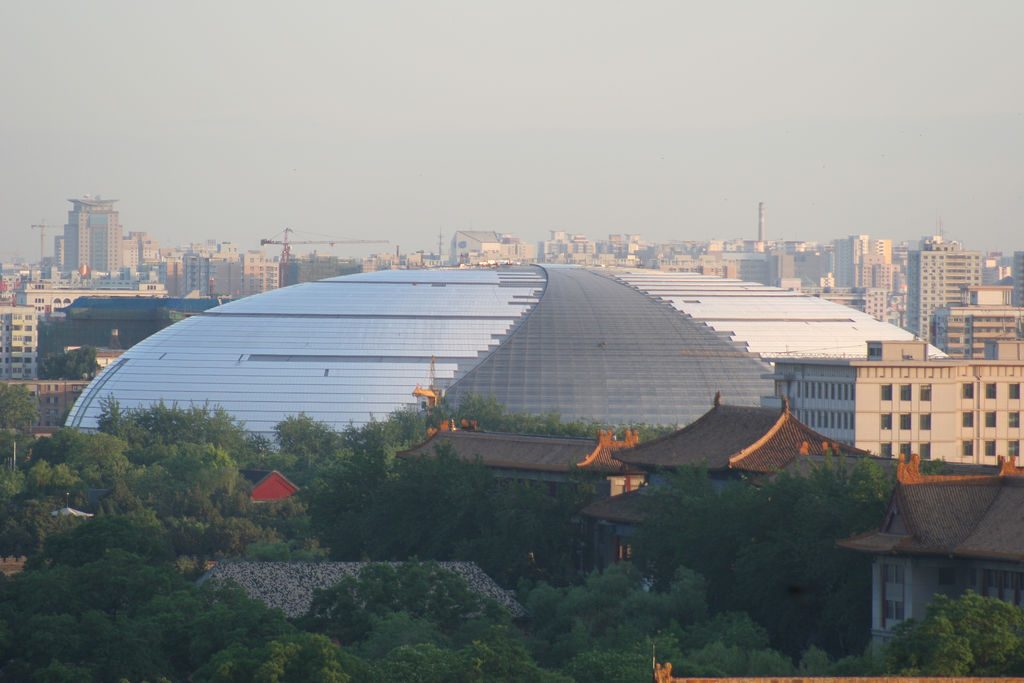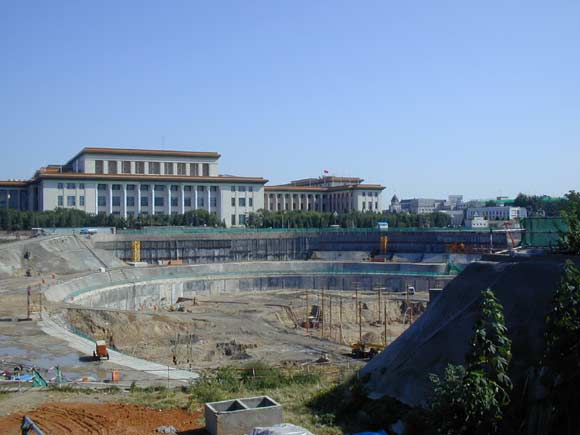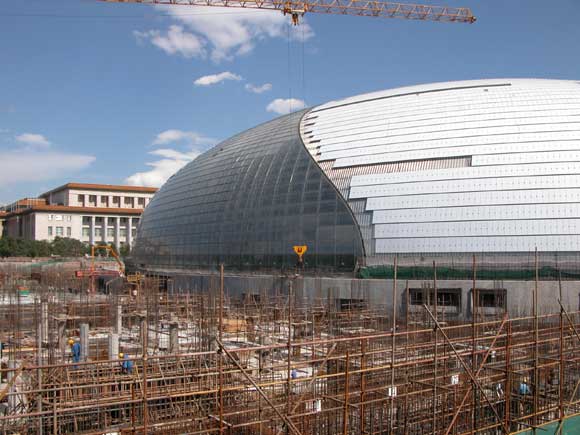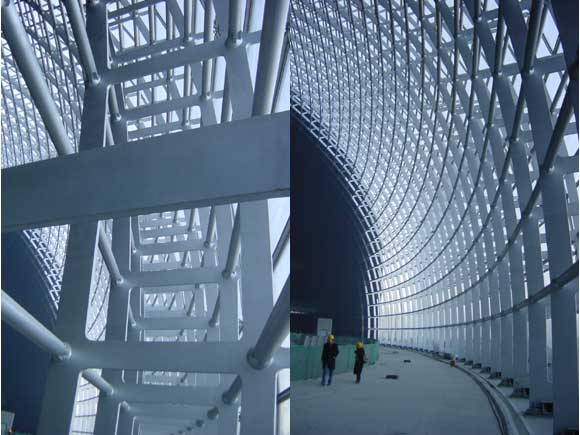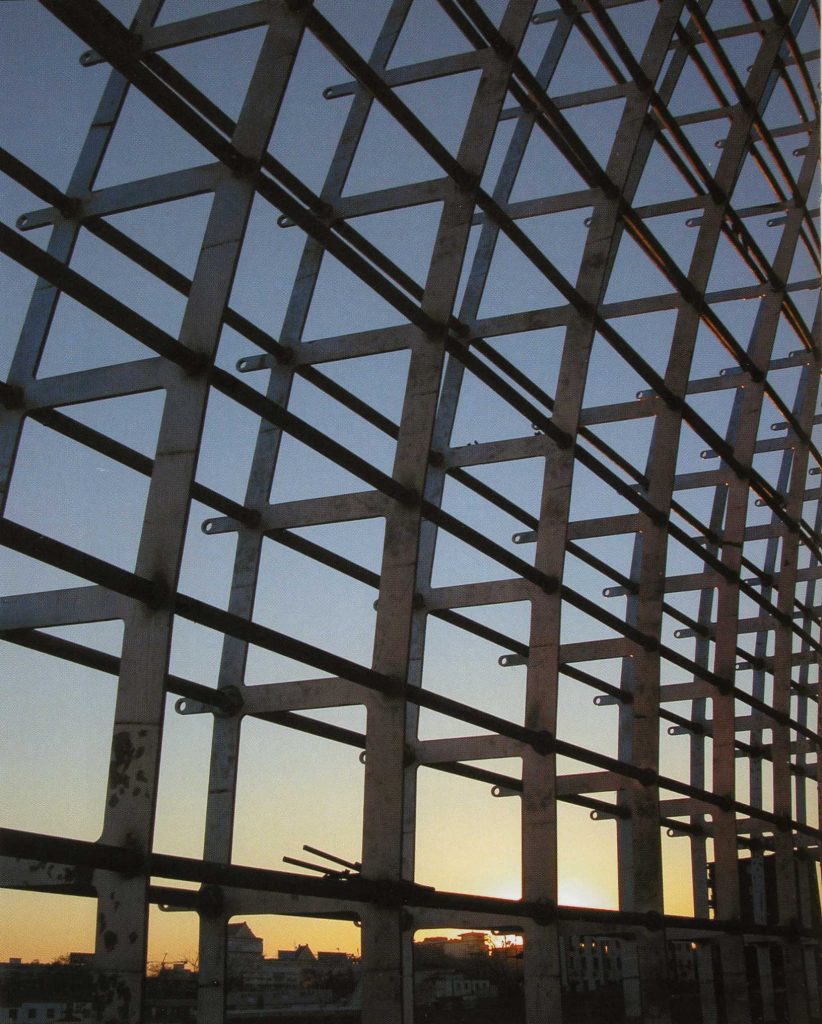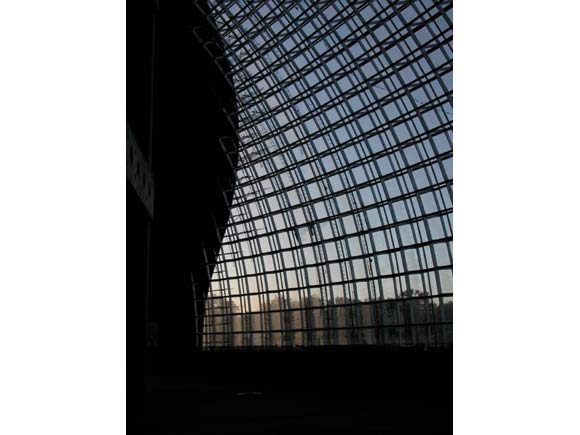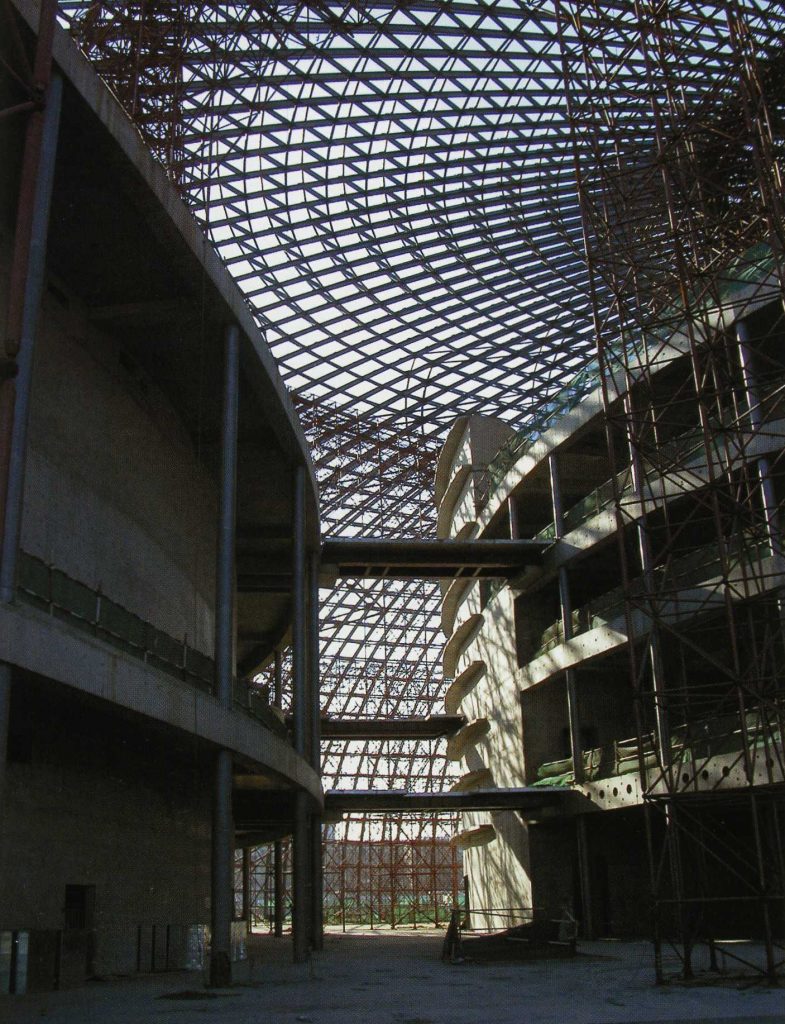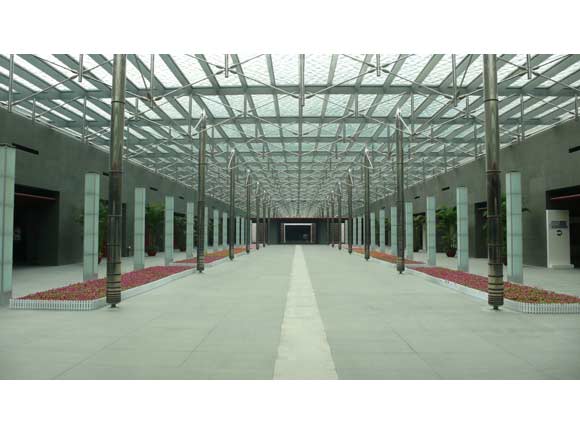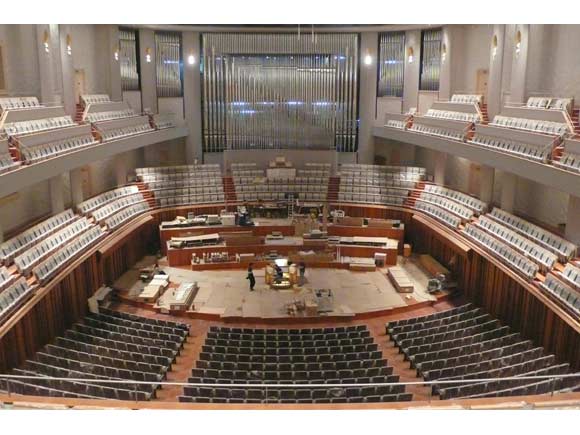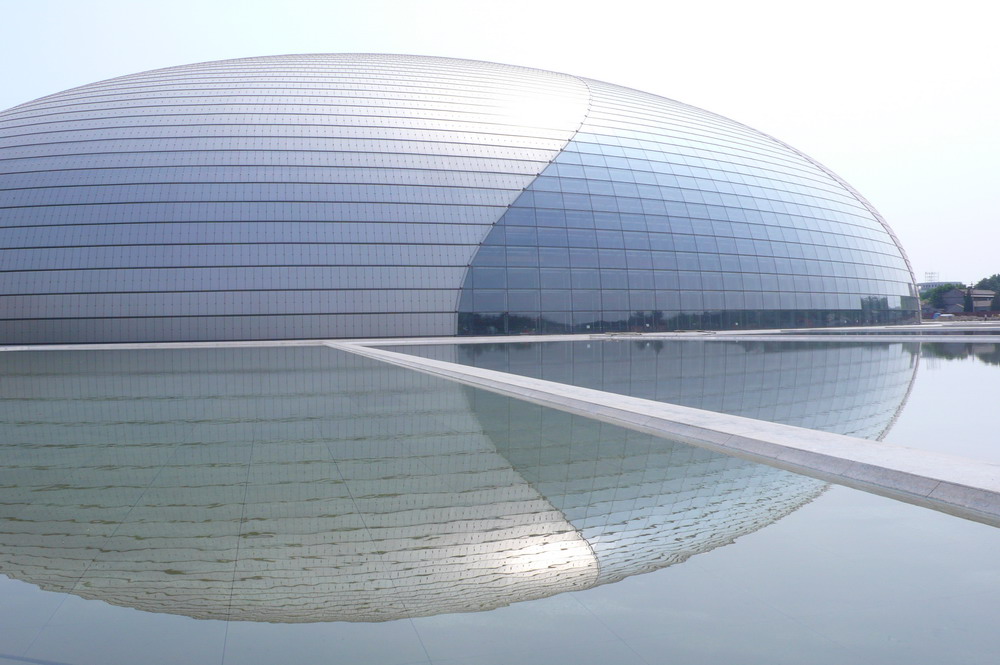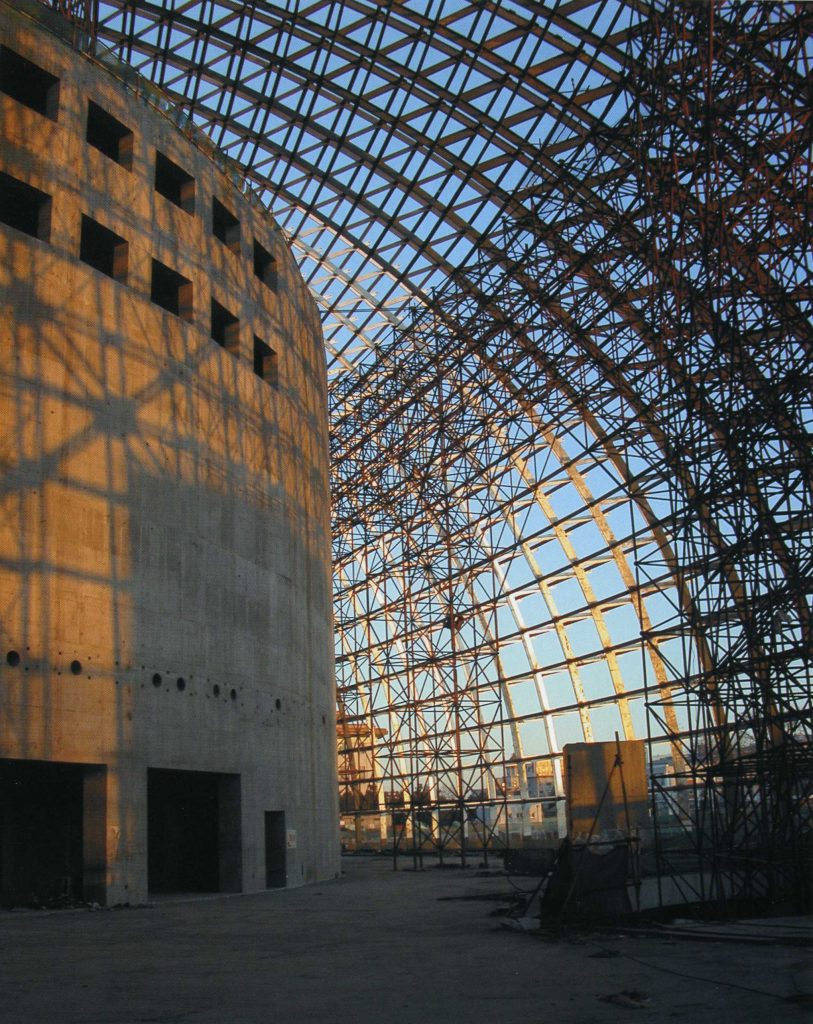Grand National Theater of China

Introduction
The Grand National Theater, also known as’ The Egg ‘is an opera house in Beijing, China. Opened in June 2007. French architect Paul Andreu was in charge of design, planning an initial cost of about 2,688,000 million yuan. The theater can accommodate up to 6,500 people in its 200,000 square meters.
The draft Andreu was elected in 2000 between 68 candidates, but works only started a year and a half later due to the strong criticism that arose in relation to the design chosen.
Due to the delayed construction of the inauguration of the building nearly came to the dates of the Chinese Olympics held in Beijing in 2008 so that this event was to end his presentation to the world.
Cost
When construction is completed, the total cost had risen by almost 24% to 3,200,000 million yuan.
The largest increase what caused the shutdown of the works and delay the pair wing and the small revaluation subsequent changes after the train station in Paris clutter. The cost has been a focus of controversy.
The experts on his part to defend Andreu noted that the security of architectural projects often depends on the quality of building materials used.
The invoices from light and electricity as well as the cost of cleaning the outer surface must be at least tens of millions of yuan, and other maintenance costs, the total cost will exceed one billion yuan. In this way, 80% of the annual cost of operation must be subsidized by the government, at least during the first three years after its opening and about 60% of the annual cost of operation for the remainder of its operational life.
Situation
The building is situadosobre the Chang’an Avenue, a stone’s throw from the Tien An Men Square, just west of the Great Hall of the People, the seat of the Chinese legislature, and near the Forbidden City.
Its design, with large areas, water, trees and other elements was prepared to be complementary to the red walls of old buildings and the Great Hall of the People, in addition to either merge with the surroundings. Still, many citizens believe that the contrast is too big and not sticking with the surroundings.
Concept
The outdoor theater is a titanium and glass dome completely surrounded by an artificial lake. It is said that the form of eliposide half of the body’s editions seems an egg floating in the water to its symmetry reflected on the calm waters of the artificial lake that surround it completely.
The building is connected to the shore with a gallery of access under the artificial lake with a glass cover 60 m in length. This entry leaves intact the exterior of the building, which is not any entrance and gives it a mysterious air, while providing the public with a passage from life to the world of opera, from fiction and dreams.
“What we look for in any project is the internal coherence and intelligibility while bearing in mind their relationship with the environment,” says Paul Andreu. Every work comes alive incomplete from the hands of the architect: we must deliver to the elements, in the light, Wind and water for just done. ”
The building was designed to become an icon of the city and the country as is the Sydney Opera House for Australia.
Spaces
Internally there are three main rooms: a total of 2416 seats in the palace of the opera for opera, ballet and dance; 2017 seats in the palace of music; 1040 seats in the opera house for functions and Peking opera.
A lookout located at the top of the building just below the deck of laminated glass offers spectators and the general public a panoramic view of 360 degrees on Beijing, which vary with the light depending on the time of day. From this viewpoint, with walls of laminated glass, you can discover the city from an unknown until then. ”
Structure
The titanium and glass casing is elliptical in plan, with a major axis of 213 m and 144 m and a lower height of 46 m.
To hold this jacket has created a structure-based steel tubes that give shape to the building.
Materials
The materials used are certainly what they give their image and character to the work.
For the envelope were needed 20,000 titanium plates and 1,200 pieces of glass.
The 1,200 glass plates covering a total 6355 m2 for which it was used laminated glass with a layer of PVB Butacite ® in a transparent curtain wall uministrado by Northern Glass, Shanghai.
