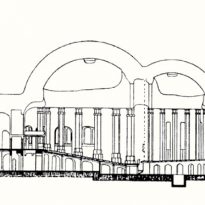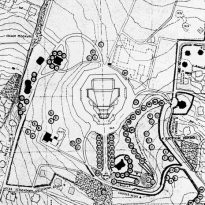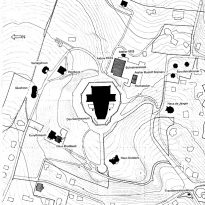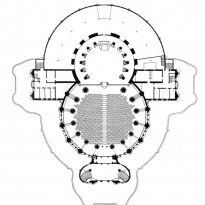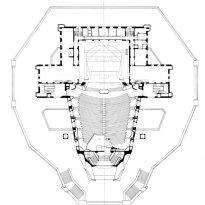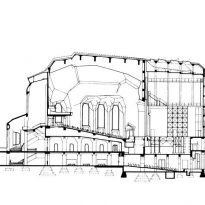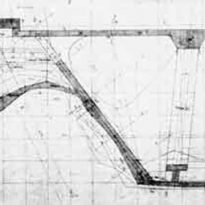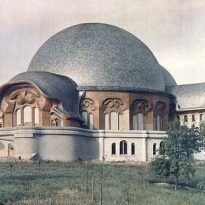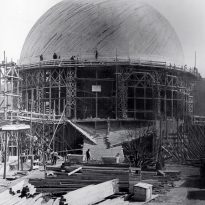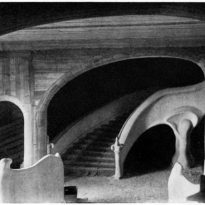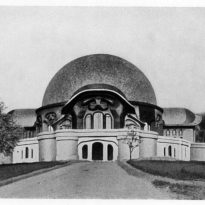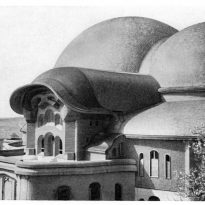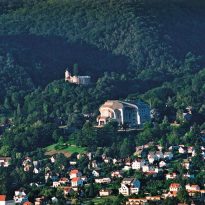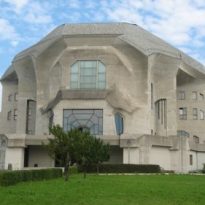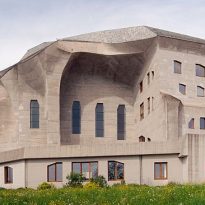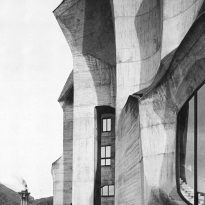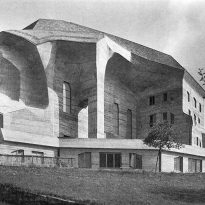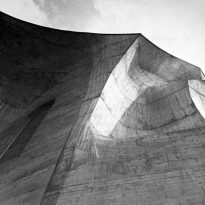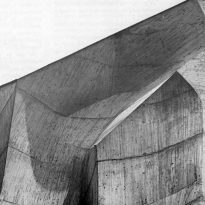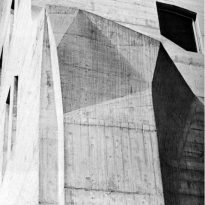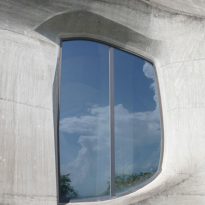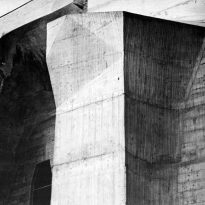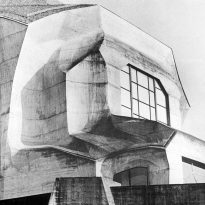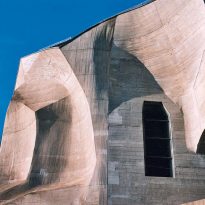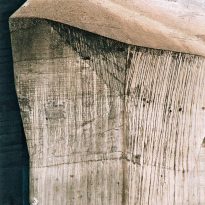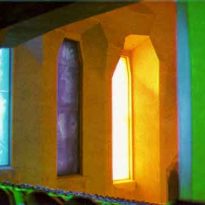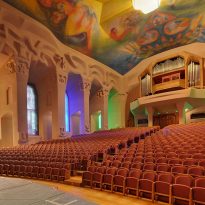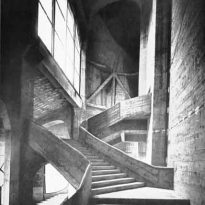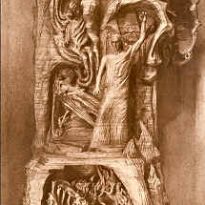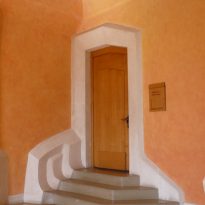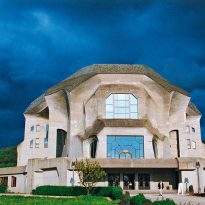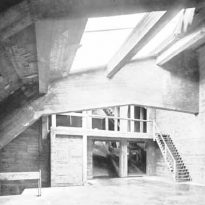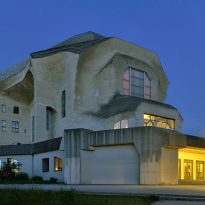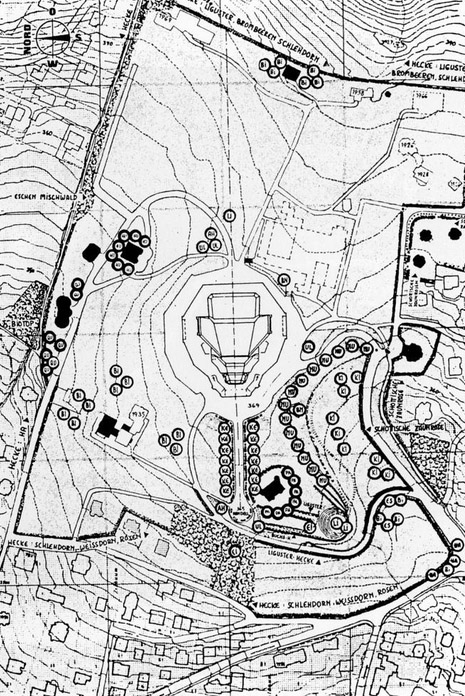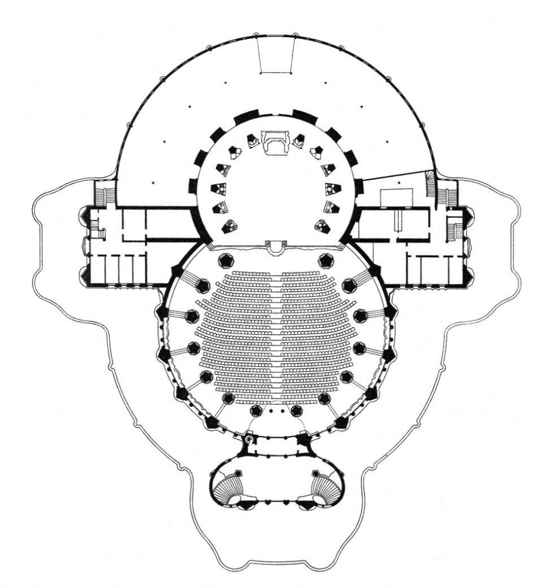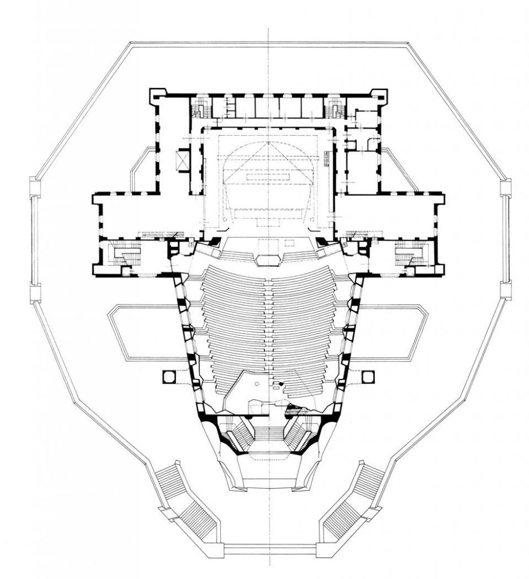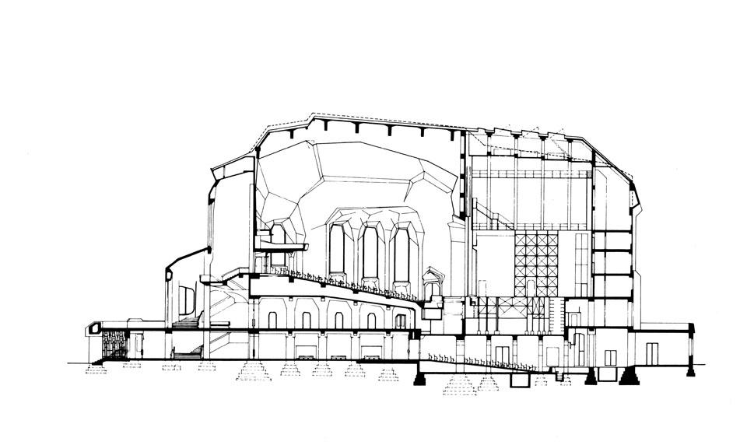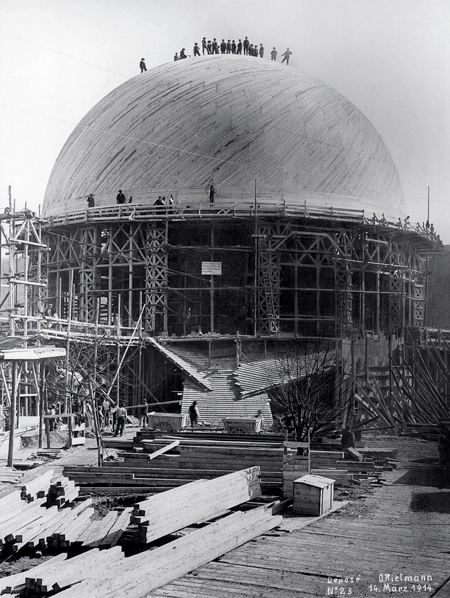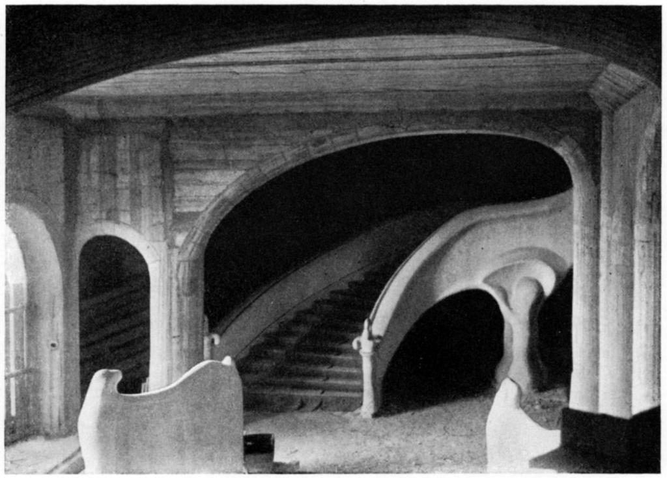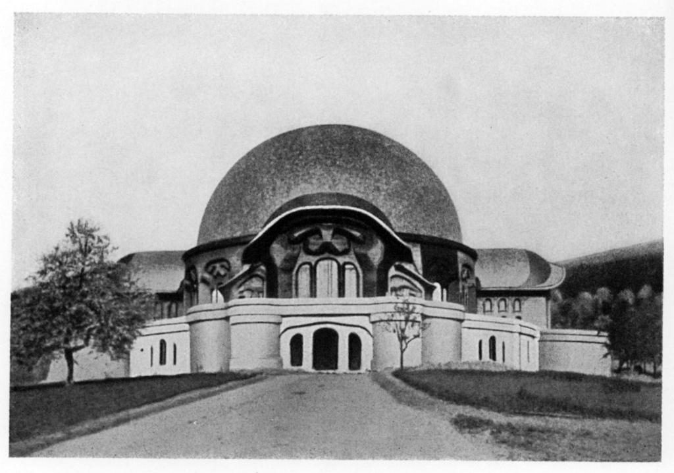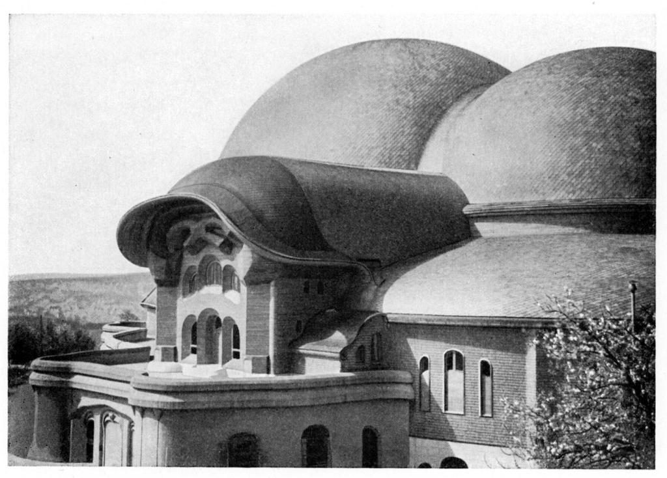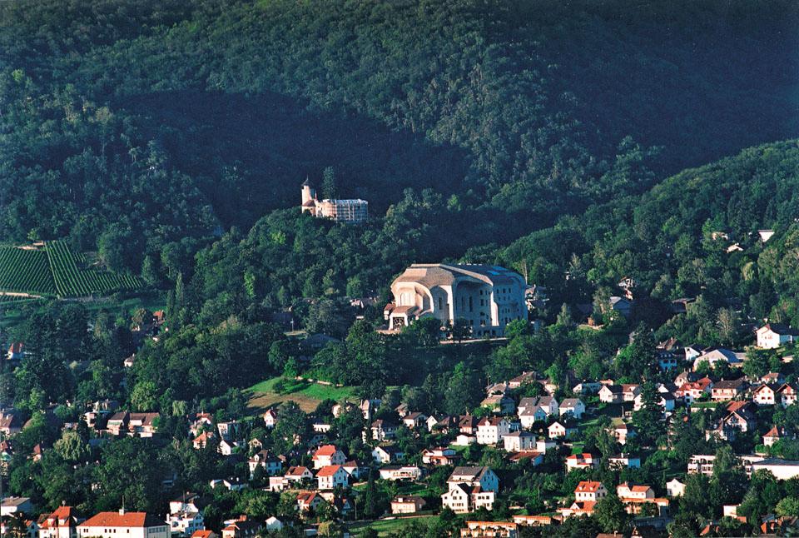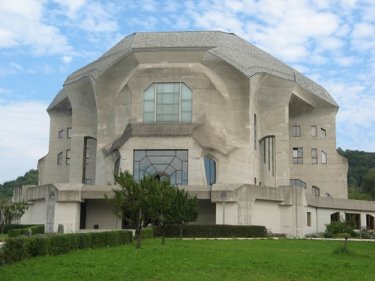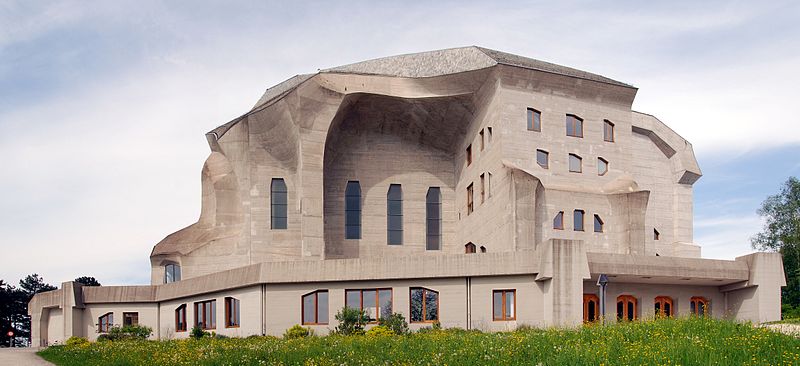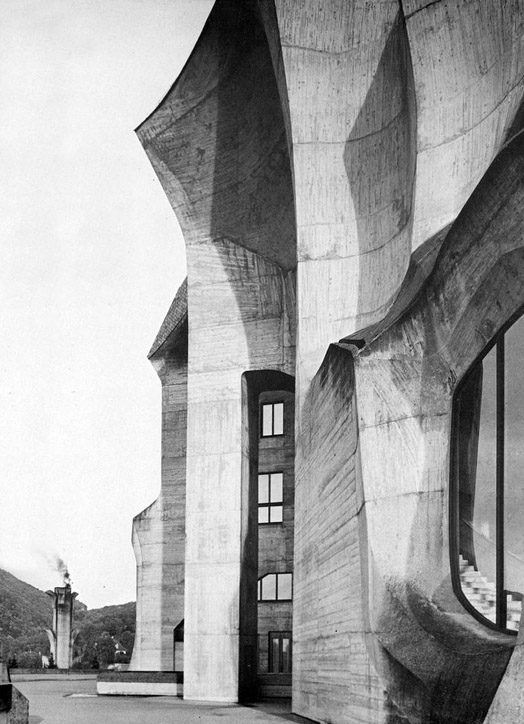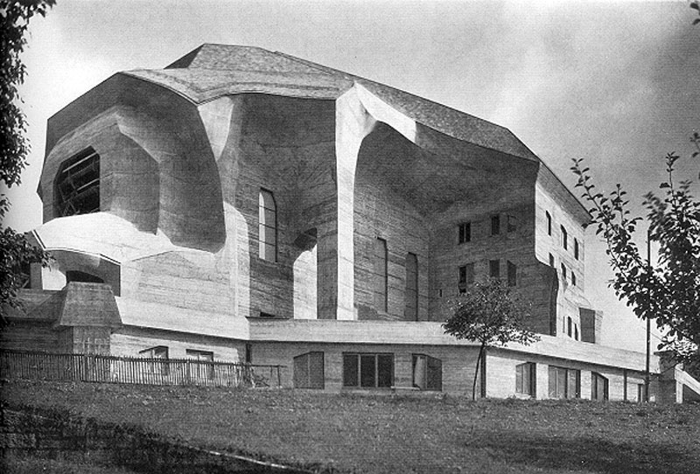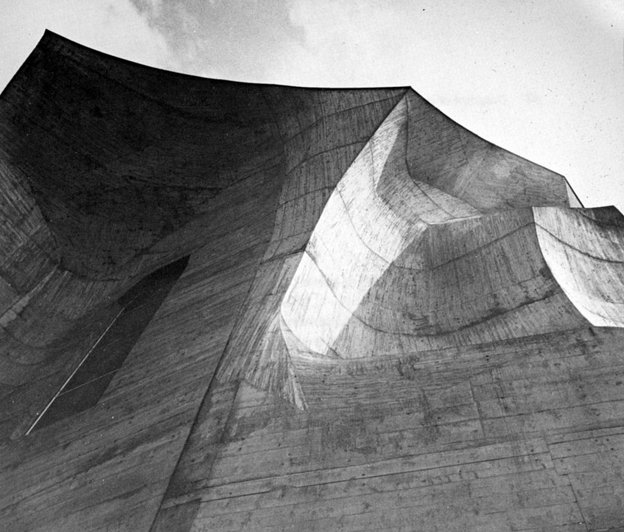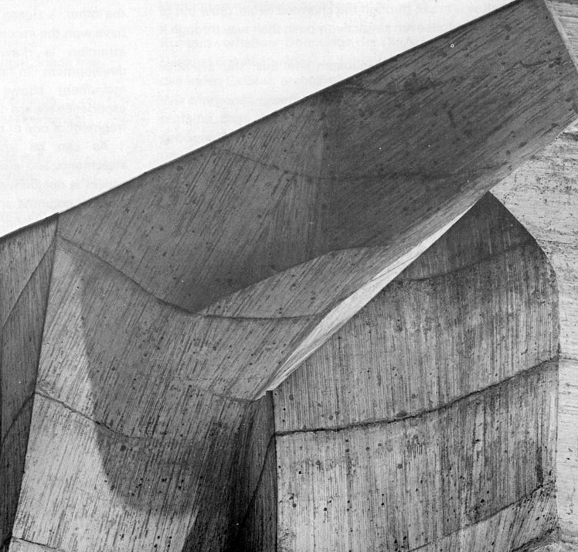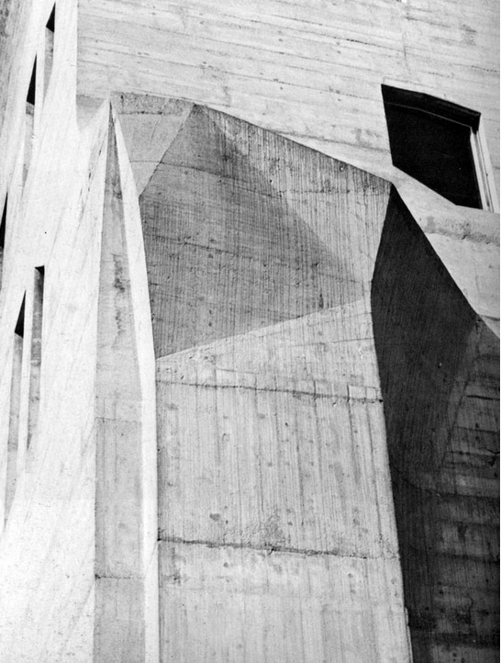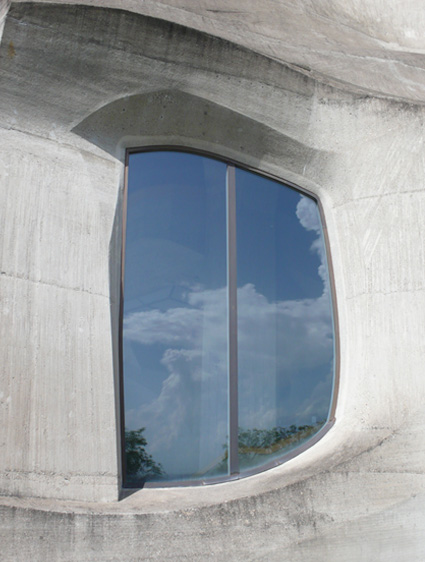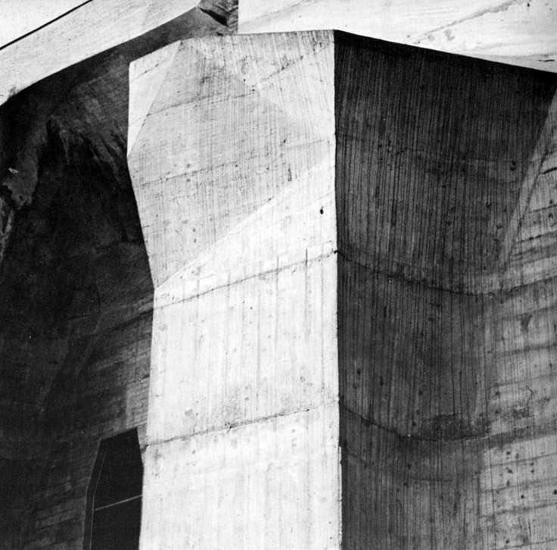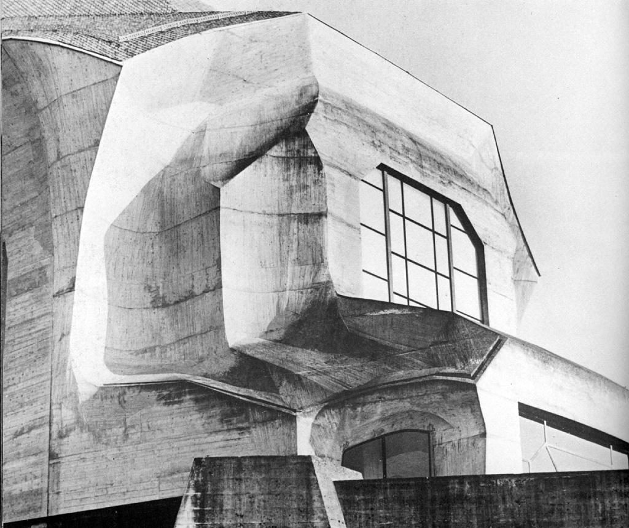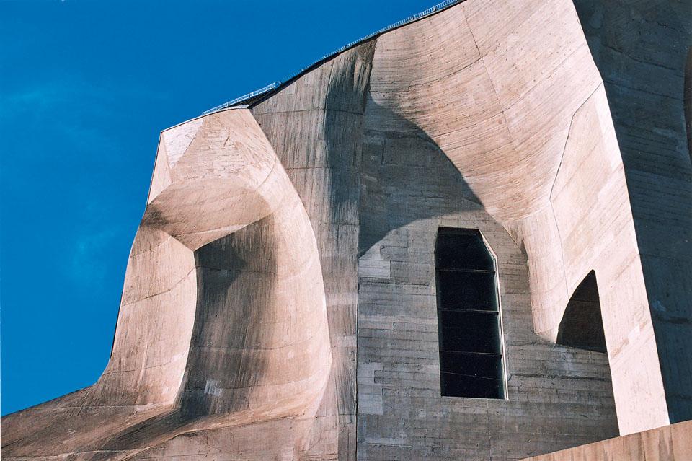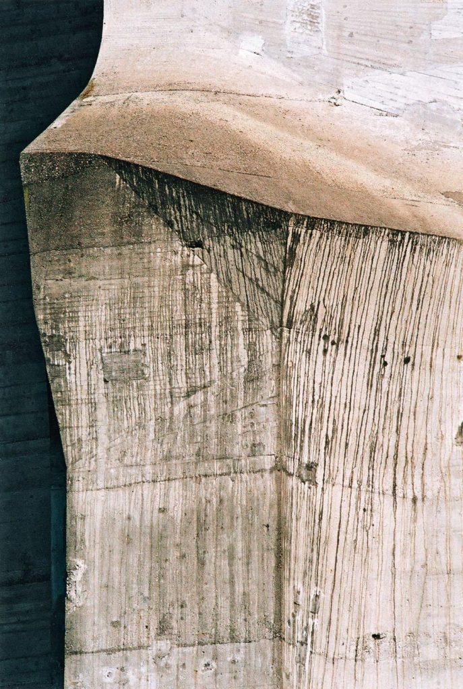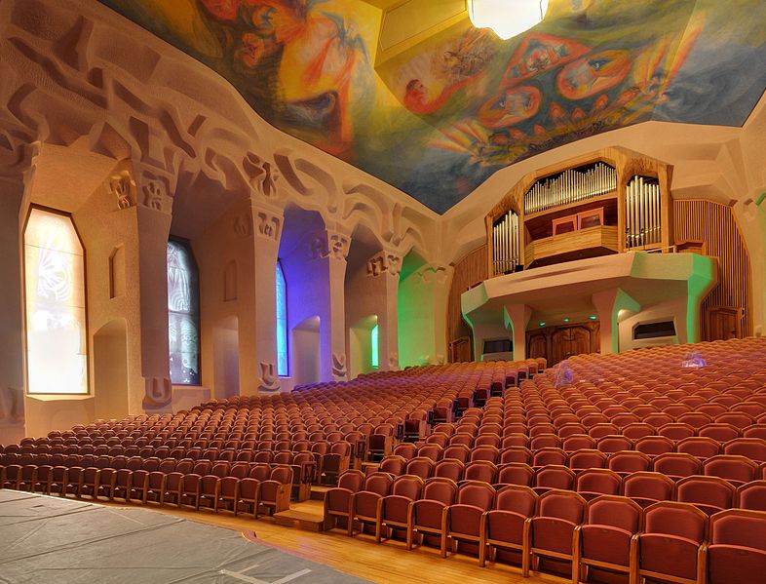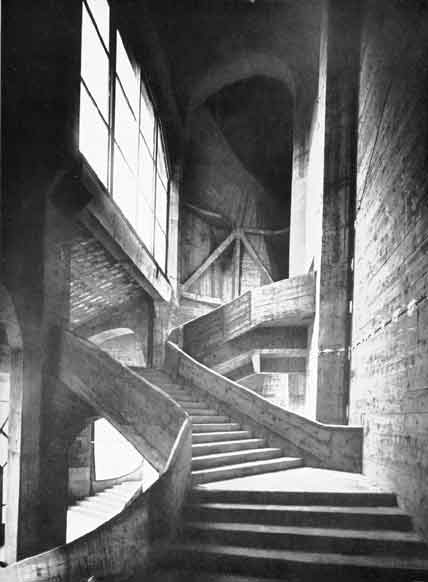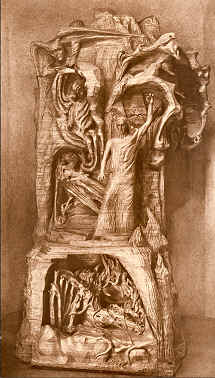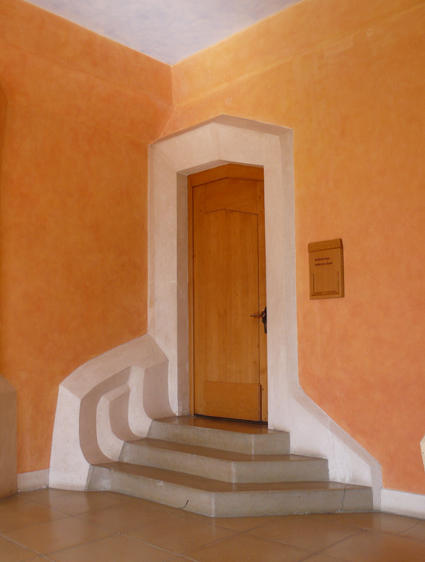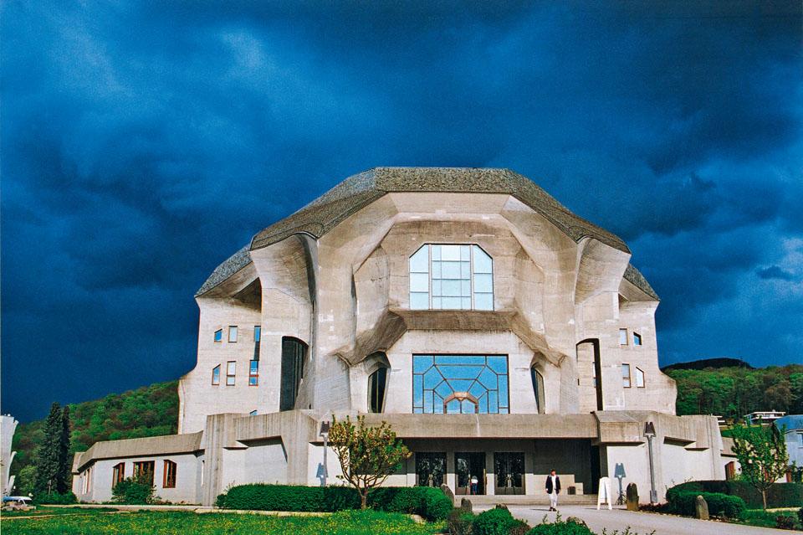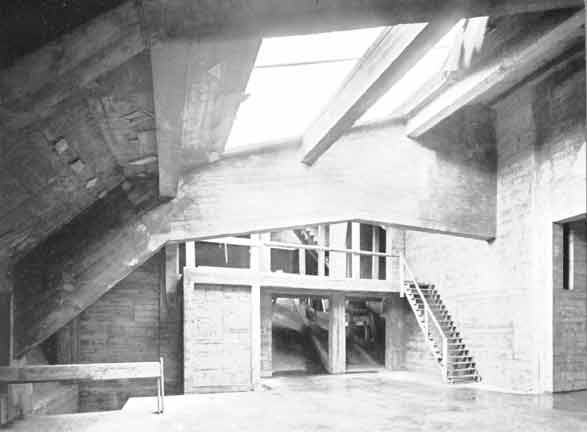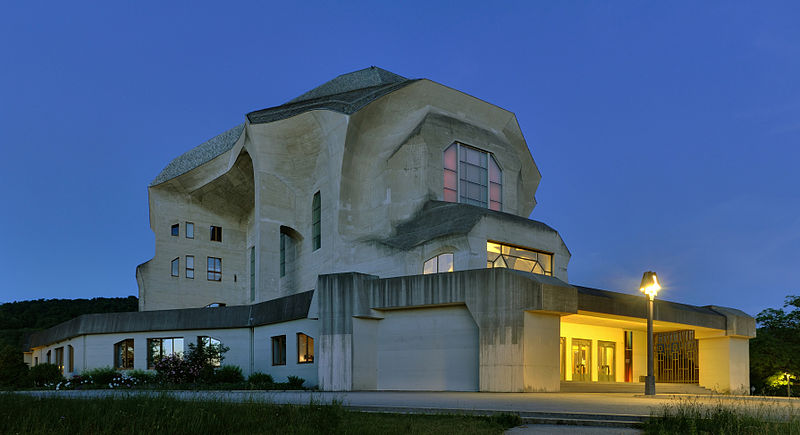Goetheanum Second Building

Introduction
The first Goetheanum building, a wooden structure with a monumental double richly carved and painted on the inside dome began in 1913. It opened in 1920 and was destroyed by fire on New Year’s Eve 1922-1923. In 1924 Rudolf Steiner presented his model for a second Goetheanum building, this reinforced concrete.
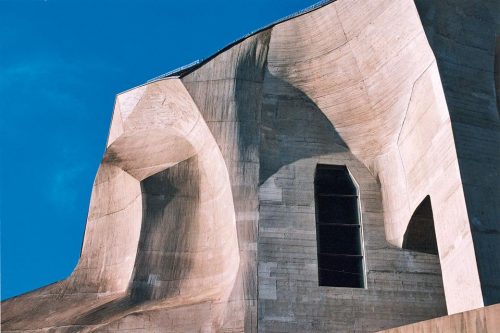
Second Goetheanum Building
During 1923, Steiner a building designed to replace the original. This building, known as the Second Goetheanum, was entirely built in cast concrete. Started in 1924, the building was not completed until 1928, after the architect’s death. Its construction left, first in architecture, concrete and has been granted the status of protected national monument Swiss. Art critic Michael Brennan refers to the building as a ” masterpiece of expressionist architecture of the twentieth century “.
Based on the words of the architect, it is misleading to emphasize the similarities between the concave concrete facades of edifcio and eroded rock formations around. This mimetic approach to nature by the architecture has happened on numerous occasions. Rudolf Steiner denies this relationship : “… The Steelio Goetheanum forms should not be understood as naturalistic imitations of some form of external life and lifeless body. The building is the result of metamorphic processes. The Goetheanum was above a vaulted wooden structure whose foundations were laid in 1913 and the New Year’s Eve was burned in 1922. The current building is his successor, and as such, commemorative… ”
That was done by the same person who developed, among other theories, a theory of architecture, the basic continuity test between the two structures : a conceptual “reconstruction”, not literal. Steiner, founder of anthroposophy, a movement dedicated to man’s relationship with the spiritual world, the first building associated with the idealism of the early. According to the architect, the second building was not only the result of mourning for the former, but also document the progress of the movement from the time of its foundation.
Location
The Goetheanum Center, which is named after Johann Wolfgang von Goethe, poet, playwright and German scientist, is located in Rüttiweg 45, 4143 Dornach, in the Jura landscape, 10km south of Swiss and is the world headquarters of anthroposophical movement.
Anthroposophy
Anthroposophy, a philosophy founded by Rudolf Steiner, postulates the existence of an objective, intellectually comprehensible spiritual world accessible to direct experience and through internal development. More specifically, we intend to develop faculties of perceptive imagination, inspiration and intuition through cultivating a form of thinking independent of sensory experience, and present the results thus obtained so subject to rational verification. In his research into the spiritual world, anthroposophy aims to attain the precision and clarity attained by the natural sciences in their investigations into the physical world.
When people ask me how… the only way to emerge from the whole experience is, I can only say this: consider for example the nut. The nut has a shell. The nut shell is formed around the nut, around the core, by the same laws that have allowed the nut there. You can not imagine the nutshell what it is not, once the kernel itself is as it is. ( Rudolf Steiner )
Concept
Built between 1925 and 1928, was the first building to employ large-scale reinforced concrete construction to sculptural forms. Both buildings, the first and second Goetheanum, are based on an architectural concept in which each element, shape and color have an inner relationship to the whole and the whole flows organically into its individual elements in a process of metamorphosis. The second Goetheanum and surrounding buildings were designed to blend with the local topography, ground movement and the rocky foothills of the Jura mountains, visible from the valley of the Birs River, five miles southeast of Basel, although at times its creator denied this relationship.
Architectural Principles
Steiner’s architecture is characterized by a release from the constraints of traditional architecture, especially through the outlet of the right angle as a basis for the construction plane. For the First Goetheanum, Steiner did what with wood, using boat builders to achieve their rounded shapes for the Second Goetheanum by using concrete, achieving architectural scale sculptural forms. The use of concrete for organically expressive forms was an innovation for the time. In both buildings, Steiner sought to create forms that were spiritually expressive. He suggested that he had obtained the sculptural forms of the first Goetheanum from the spirit world, rather than by imitating the ways of the physical world or through abstract theorizing.
The Second Goetheanum Rudolf Steiner, is the largest building that was built in the German expressionist architecture movement. The revolutionary use of poured concrete inspired, later, a notable modernist architects such as [[Category:Le Corbusier|Le Corbusier]].
- Function and form
The experience of walking into this building is described as moving inside a giant sculpture. No small sculptural motifs, as in the first Goetheanum The shapes of the bones and the skeleton paid special inspiration, Steiner buildings having an axis of symmetry according to ” the principle of organic forms.”
When this piece of architecture is observed, you can not help but come to mind all the energy it took to build it, both in the forms, for those who had to resort to an expert furniture maker instead of a carpenter plywood as the idea of form and function. In the case of the second Goetheanum building form is followed by the function. If you look at [[Category:Loos, Adolf|Adolf Loos]] when referring to stripped of all adornment building, revealing only what really serves the functions of it, it would appear that he is explaining a cause for this building. In actual Goetheanum building functions were not revealed, hidden behind the form, but for those who have used these forms are not considered a superfluous decoration, but rather direct expressions of the functions of the building.
Spaces
The center has two auditoriums, 1,500 seats of which 1000 correspond to the main gallery, conference space, library, bookstore and administrative offices of the Anthroposophical Society. Neighboring buildings house educational facilities, research and maintenance.
Main building
The main building is zoned to the north, in the shade, the largest entry used to enter the auditorium, west and south entrances for visitors and people working in the Goetheanumcon.
At the front, the front shows a large glazed opening connecting the interior with nature, to the east and west rooms and a terrace overlooking the landscape is located. At the top of the stairs, before crossing the main auditorium doors, surprised a large window with a deep red glass taxed. The visitor before entering the auditorium stop seeing nature, to ” internalize what that man is when moving away from nature and look within himself to see his own spiritual experience.”
Auditorium
The auditorium is trapezoidal shape that fits well as an area for spectators, expanding toward the stage and allowing the viewer a good picture, but has some noise problems. Their goal was ” to imbue with life forms ” to establish a harmony of help and support forces and balancing, in counterpoint to the architectural forms concave and convex. The static and geometric forms from previous generations, Steiner, were not suitable for its new Spiritual Science.
Tall windows and a colorful center looking west indicate the position of large main auditorium, emphasizing the uniqueness of its artistic and architectural qualities. The interior architecture shows an expressive, colorful designs and spaces.
This room has been completely renovated in the mid- 1950s and the late 1990s, preserving the original colored windows. The ceiling paintings and sculptural columns are replicas or contemporary reinterpretations of the First Goetheanum building.
In the gallery a wooden sculpture of 9m height that is saved, The Representative of Humanity Edith Maryon and Rudolf Steiner.
Dependencies
Behind the scenes, on the east side of the auditorium, I tapped the stairwells, locker rooms are located, consisting for the creation, maintenance and storage of costumes, sets and rehearsal rooms, stage technology and storage.
In the north and south of the building area are the conference rooms and work, the library, the library, archives, administrative offices, reception and cafeteria.
Surrounding the main building
Surrounding the main building and the extensive garden sectored other structures of the Association, maintenance rooms, workshops, research laboratories, an observatory, training centers, dorm, garden sheds, offices, apartment houses are located for students and teachers, accommodation for visitors to the cultural center and the foot of the hill a restaurant.
All these buildings are situated opposite the main building. The “Heizhaus” central heating plant, the “Verlugshaus” and “Glashaus” Glass House are located on the north side, while pensions are further south.
Structure
The double curvature of the ways the structure complicated the work of the formwork, it being necessary to use thin strips of wood with steam and formatted on a curved wooden structure that gives rigidity to a very thin shell by hand. The objective of the engineer Ole Falk Ebbell was getting molded walls were as thin freely possible. Although the use of reinforced concrete was a novelty at the time, managed to Ebbell reinforced walls between 12 and 15 cm
The form of this building derives from the philosophical understanding of Steiner on the structure and not some engineering study on the form, however, the double-curved and faceted helps harden the surface, allowing thinner walls. Steiner used the doubly curved surface across the building forms, noting that these forms are present in all parts of the organic world.
- Floor
The circle dominates the plan and section of the building, but a conscious effort is made to avoid the use of concentric only beginning. Two sections of the building on the west break escape this way.
Materials
The second Goetheanum building is a concrete structure which originally seen on many walls were not covered with other materials for lack of financial resources at the time of its construction, but in other cases and the front stoop of the west has deliberately left uncovered in order not to obscure the purity of their design.
- Color
Steiner considered very important color in a space, either from the glass in the windows or painted walls. In the theater of the new Goetheanum as above outside light filtered through stained glass in the sequence of green, blue, violet and pink.
Besides color, the shapes of the walls, which show the influence of organic architecture centered on obtaining transparency. Steiner was not the only architect of his time who sought to make the ” transparent ” walls. The architecture of the [[Bauhaus building in Dessau|Bauhaus]] also sought, although in this case, optically.
- The Representative of Humanity
Edith Maryon and Rudolf Steiner elm wood used to make a size 9m high, The Representative of Humanity, the fight between Lucifer and Ahriman for balance. The sculpture alludes to the struggle that every man carries within, which leads to choose their way of life. On the left side of the encumbered the possibility of the victory of Lucifer and Ahriman together and look at the world of spirits in this fight, something that is described as the mood of the world arises.
The transformation of the material used in the first construction, timber, and second, reinforced concrete, does not represent a significant change in the architecture of these buildings. The flexibility of the wood, its woodiness, his adult character, lent itself well to the idea of organic architecture. While wood working space is created by pouring a cavity, said Steiner. The concrete, furthermore, is a material that generates convex shapes by adding to the surface. This was a new interpretation of the identity of the material, usually used at the time of building comparable to tectonic constructed with wood frames. Steiner rejected this model, even when he had to replace the wooden building, which Steiner called “the spirit ” is manifested in the metabolic processes : the heavy concrete body of the Second Goetheanum, an imprint itself functions as a kind of mold that surrounds the memory of his predecessor, absorbing the viewer’s attention and forming his senses back.
Steiner spoke of Umstülpung, eversion turning inside out taking shape defining a process which he identified as a cosmic principle : make a cavity mass, putting the spirit and matter in a dialectical relationship. The ” animated forms ” of architecture generated by modern computer might appear more as a movement in a metabolic chain. But in reality, the superficiality of the new computer-generated forms lack the most important dimension of the work of Steiner, the drama of the fight with gravity, with the resulting architectural object, constitutes an objection to the current process of materialization.
Video
