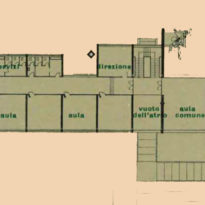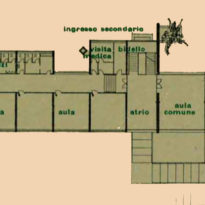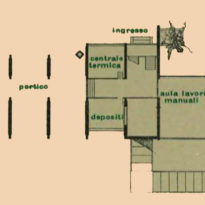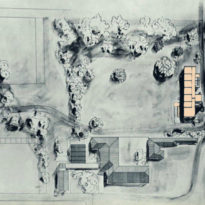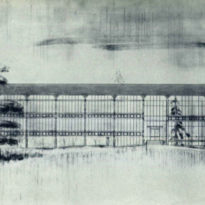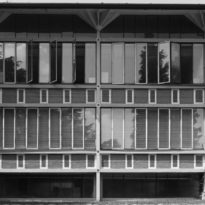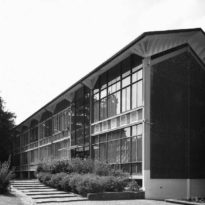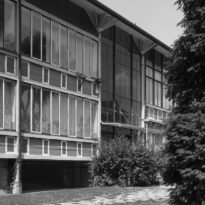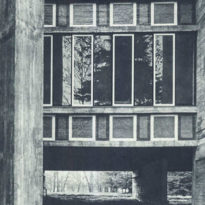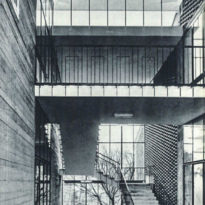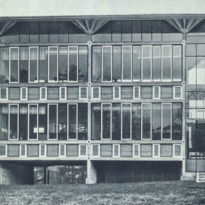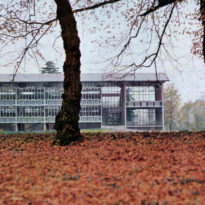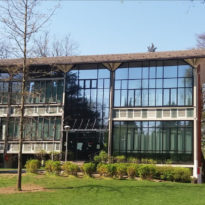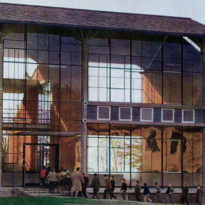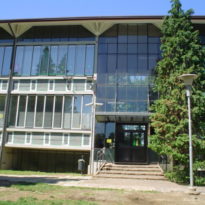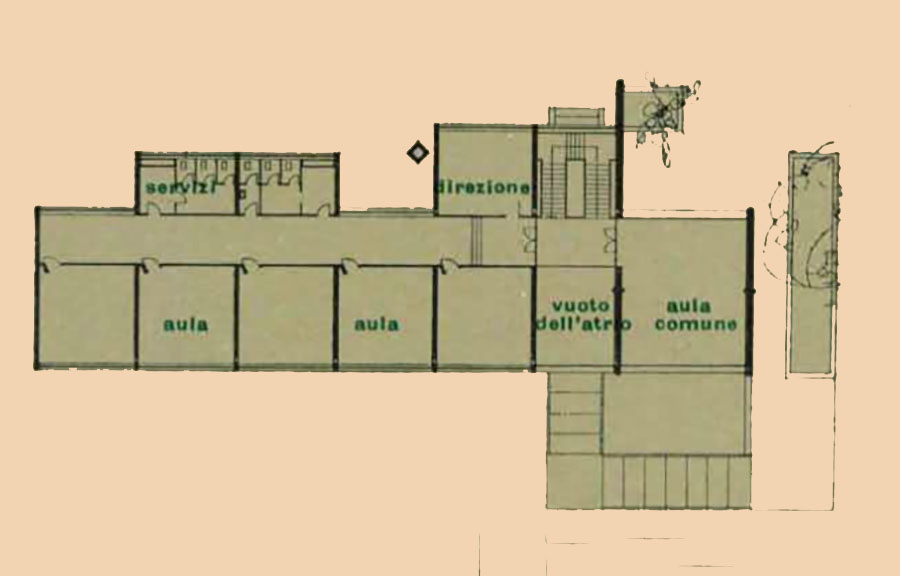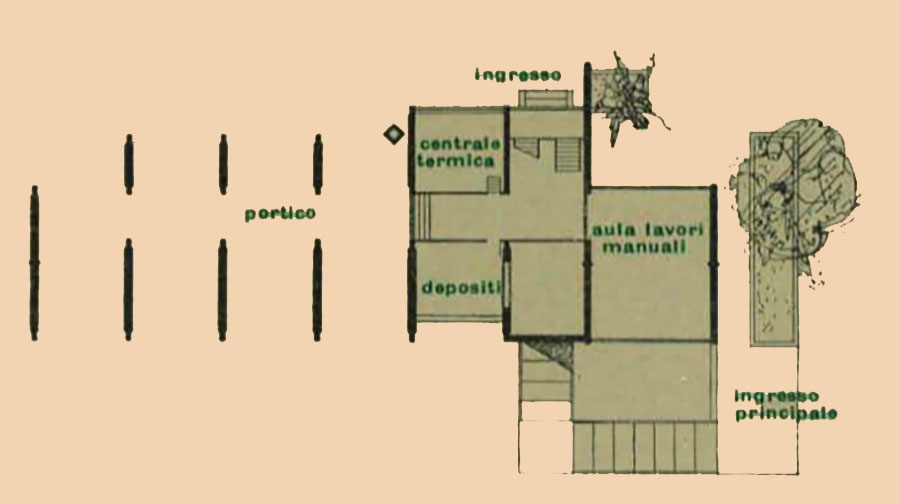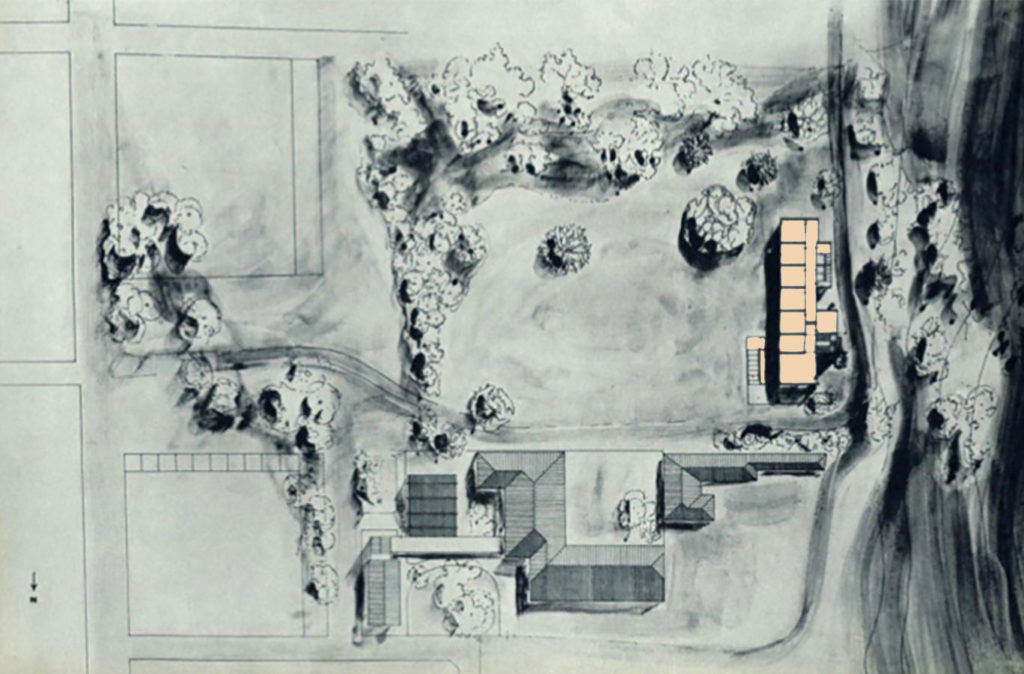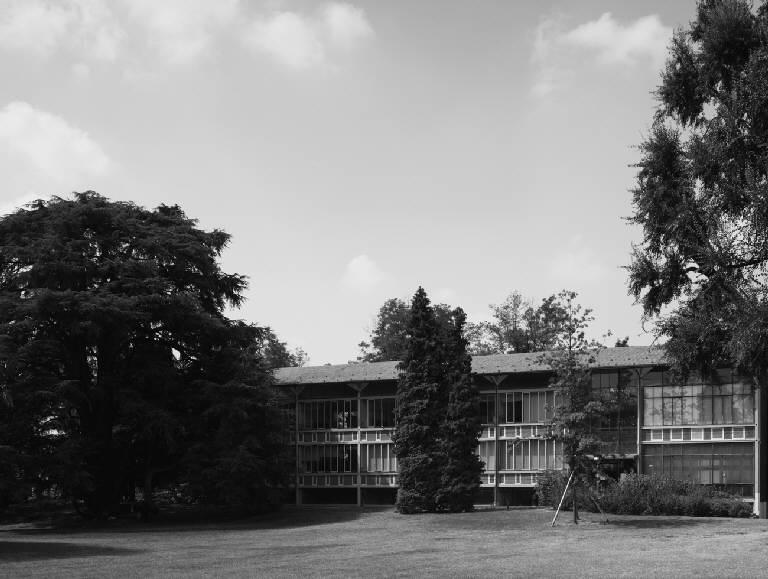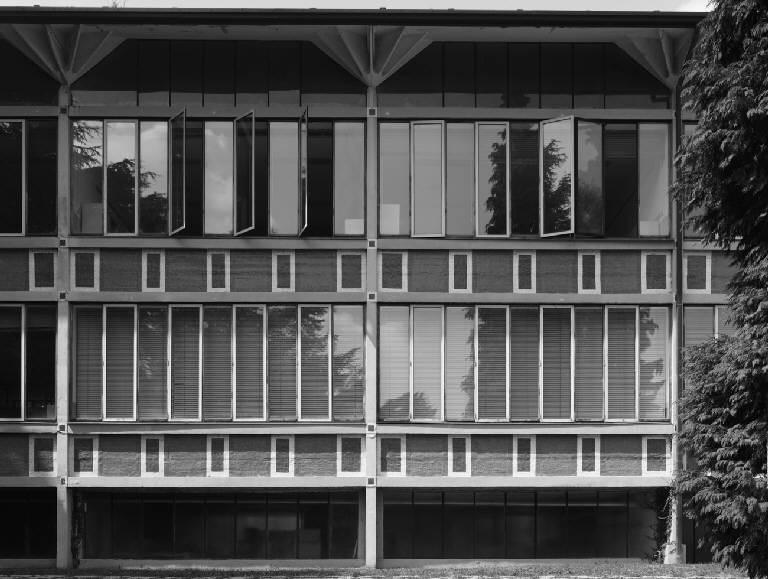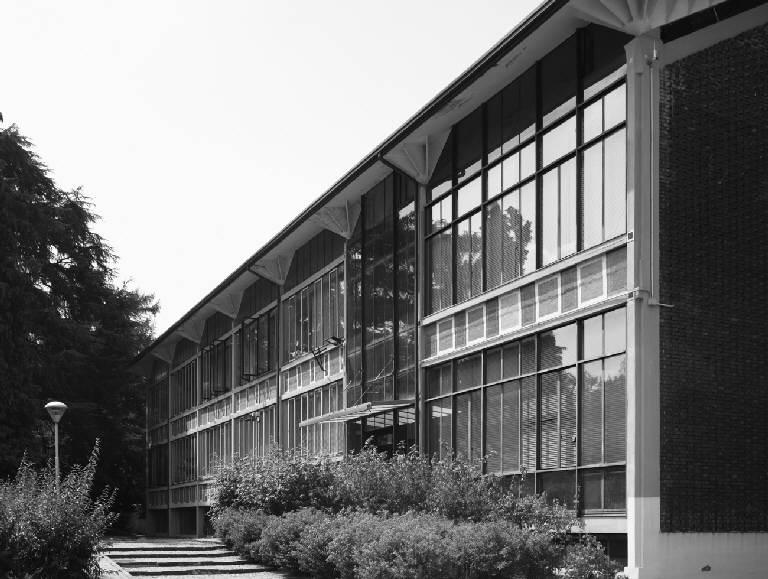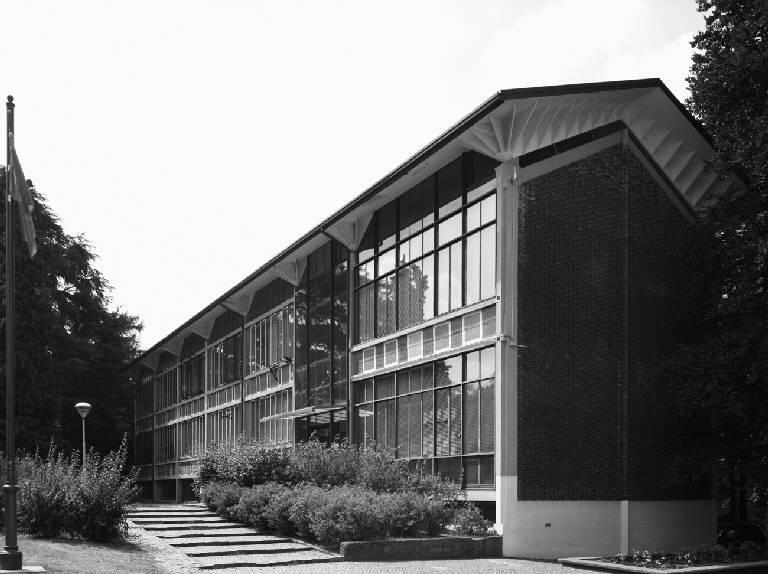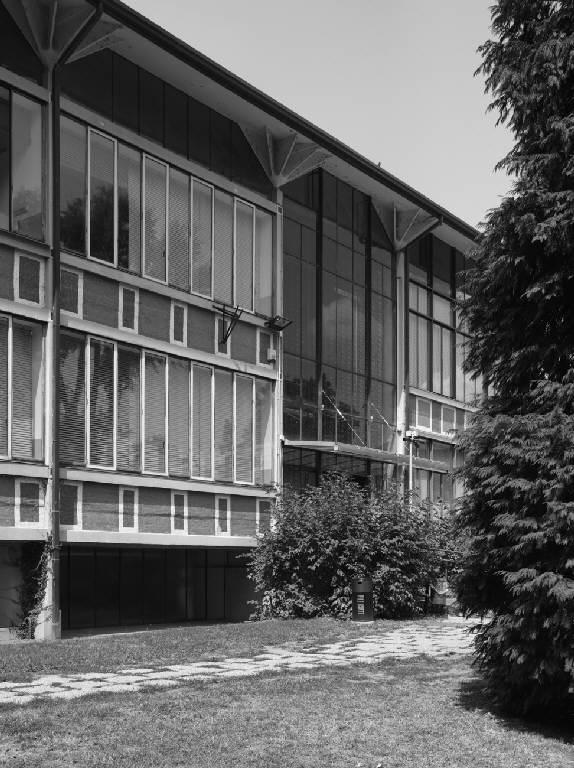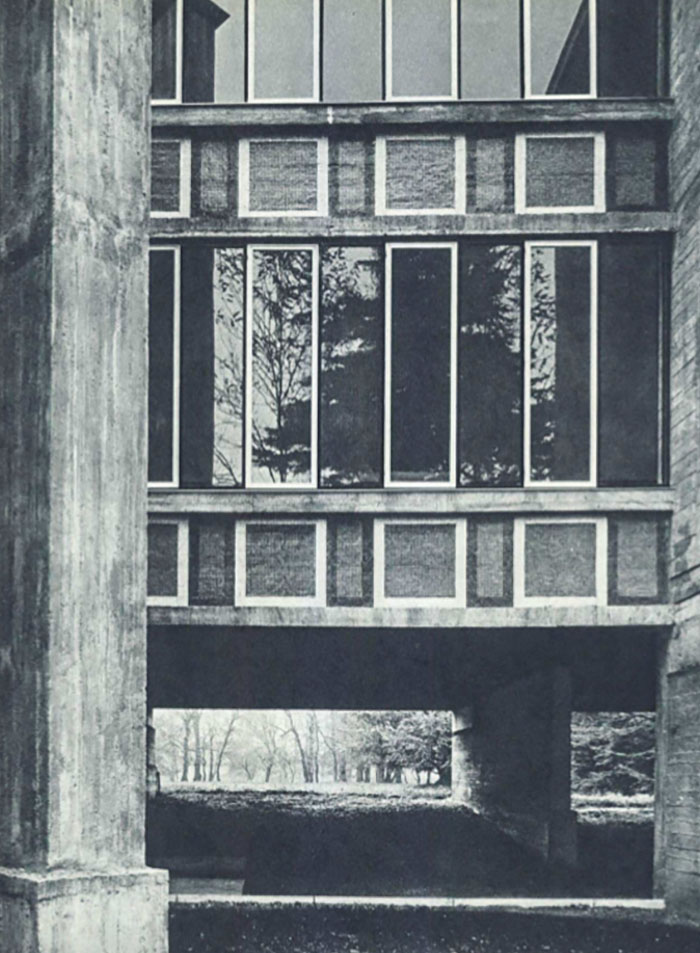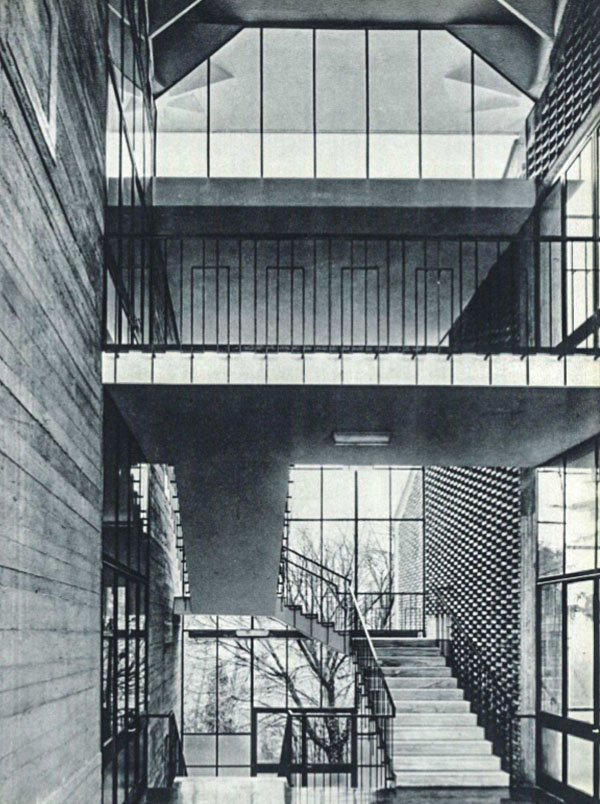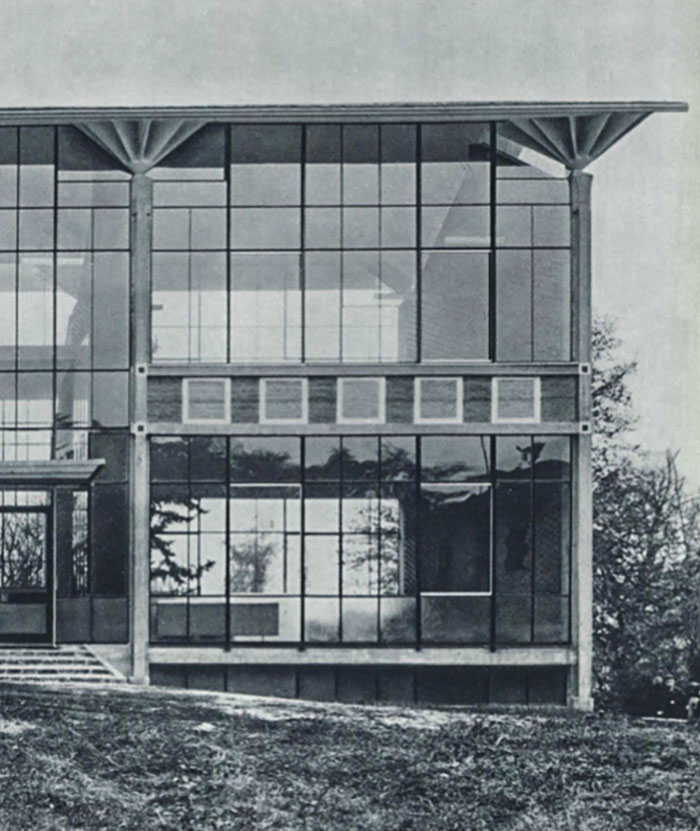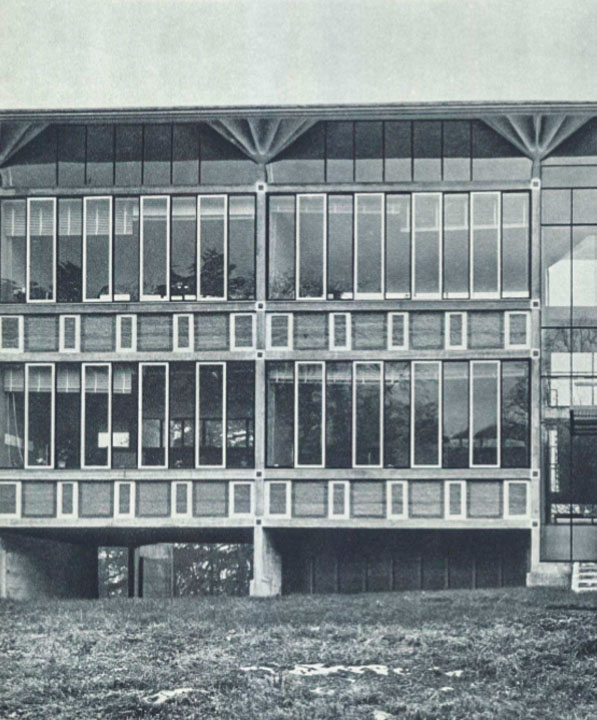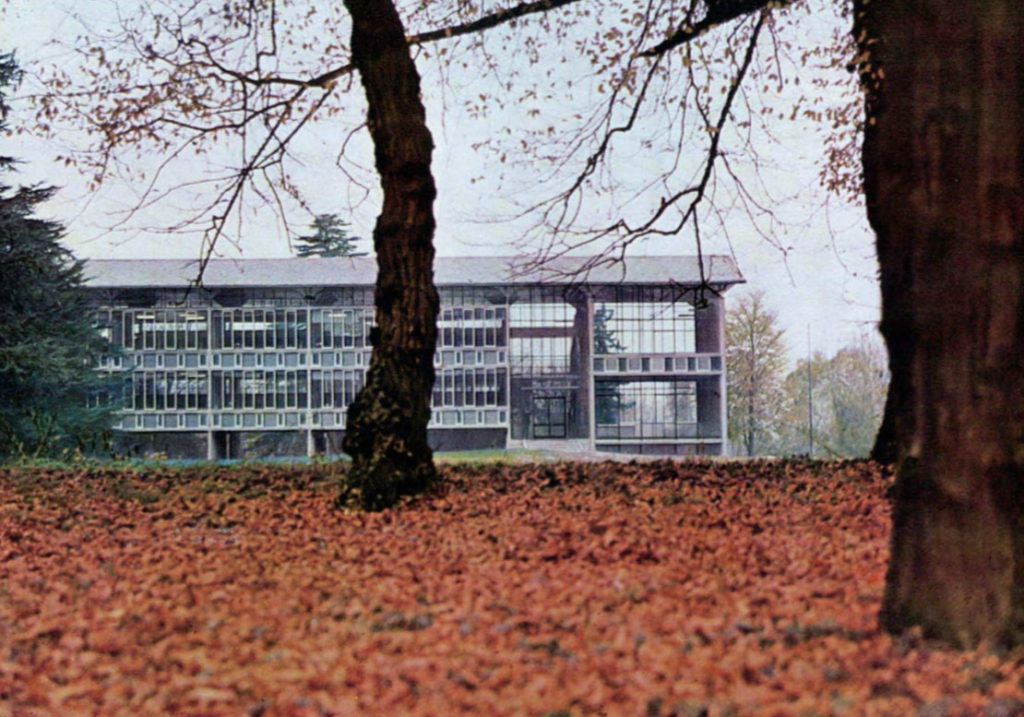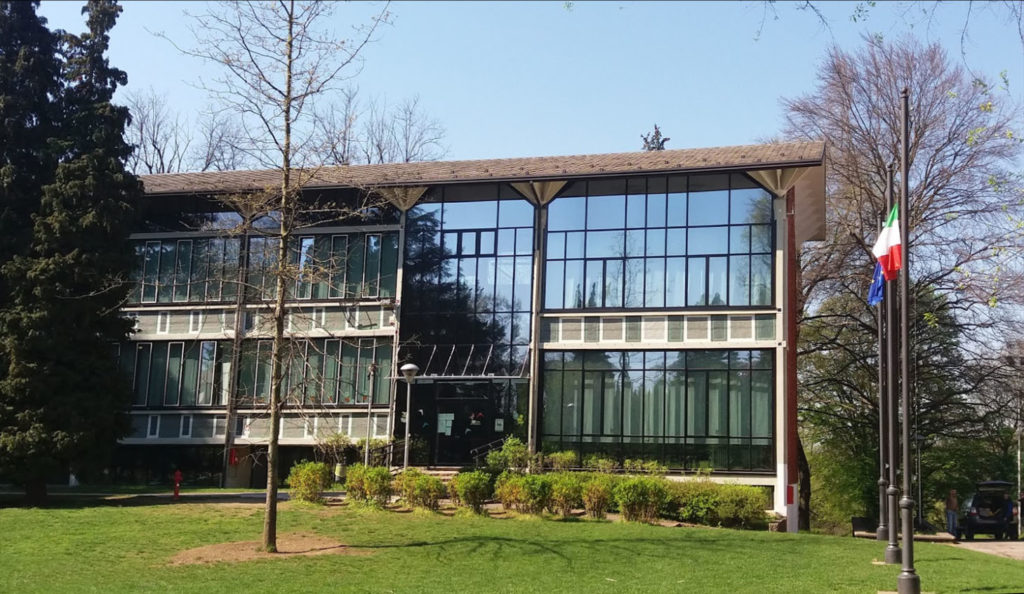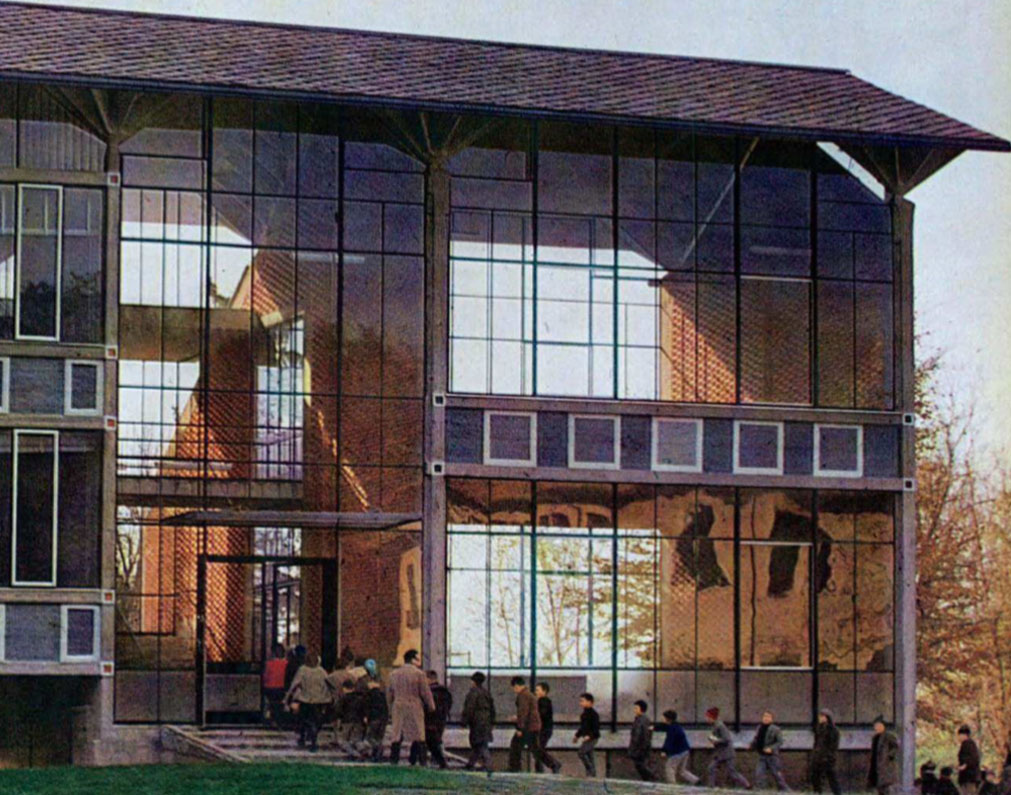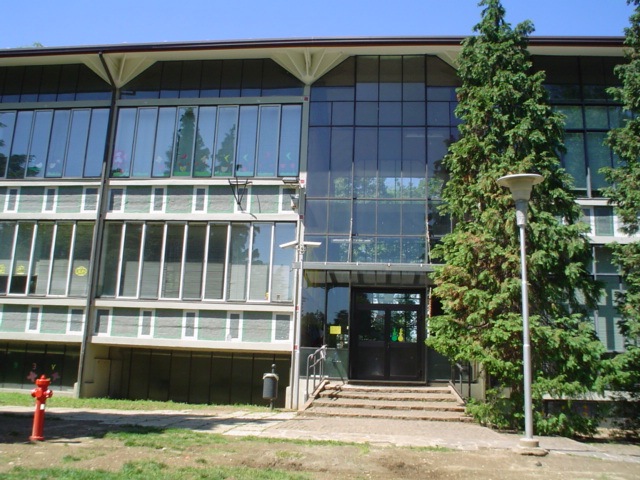Giuseppe Parini Elementary School

Introduction
On the east coast of the Gorla Minore, the lords of the place, in the 16th century the Terzaghi and in the 17th century the Durini, chose for their home the central part of the terrace that is on the curve of the river, where the air is healthy and the horizon widens when you see the mountains.
The Durini built the villa, with a park not very large but open towards the river valley, on which the forest leans steeply. In the park, the ancient wisdom of the gardeners had placed around the basin a forest of oaks, ground bananas, dark cedars in counterpoint with the silver pines, luxurious magnolias and the leafy beech foliage around the house, towards the plain , the transparent pines that show the field.
Gorla Minore Elementary School, named Giuseppe Parini in honor of the neoclassical poet, built in the park of Villa Durini, is a structure designed for maximum transparency in terms of visibility and light throughout the building. Placed on one edge of the land you can see the sky, the only closed part is oriented from east to west, in the sense of light.
Location
The school was built in the park of Villa Durini, built in the 17th century, in the town of Gorla Minore. It is located on the left side of the Olona Valley, on Via Roma 56, where the river makes the last bend, in the province of Varese, region of Lombardy, Italy, and the narrow “gorla” becomes Gorla Mayor, before exit to the plain of Legnano.
The park of the Villa extends until an amphitheater behind the same one and towards the west descends abruptly by the valley of the river. In 1956 the land was destined to the subdivision and the abandoned village, but the then mayor commits and commits the finances of the city to save a good part of the park and the town, building the school in that place in exchange for the restructuring of the town that later would be used like municipal headquarters, in this way the Municipality of Gorla Minore could save both of them from the destruction.
Concept
Inspired by the styles of Scandinavian postwar architecture, the simple and light forms of the school are distinguished by the extreme transparency of the facades, characterized by large windows that flood the rooms with natural light and promote the perception of the surrounding green spaces, emphasizing the direct relationship between inside and outside.
Spaces
The school is a long rectilinear body with two floors above ground. With its bare cement walls and colorful ceramic tile ornaments, the building houses ten classrooms, two common rooms and a basement.
The building was designed and then resolved according to its special and beautiful location, taking full advantage of the transparency so as not to interfere with the continuity of the views. Both the particular roof solution and the orientation of the structures are arranged in the direction of light. Taking advantage of the inclination of the land a semi-basement was obtained where the machine rooms and a work room were located.
Ground floor and first floor
The two common classrooms, on the ground floor and on the first floor, are separated from the study rooms and are totally transparent.
On the ground floor in addition to the classrooms the management office is located and on the first floor a first aid room.
The classrooms are ten, five per floor, all facing east. Castiglioni gave great importance to the openings of the classrooms towards the park, so that the children felt the continuous presence of the landscape. Due to the economy, the windows could not be made with large crystals as can be the case in new schools in the United States or in Scandinavia, but large glazed surfaces have been created using normal-sized glass within thin iron frames. The rhythm of the narrow intervals, between vertical and vertical, accentuated by the two colors used, black and white, has created a rhythm of decoration that adapts well to the subtle structures and to the contrast with the disorderly surrounding vegetation.
Regarding the interior decoration, the architect describes it with these words: “… Inside, I offered the park to the children and this was a good action. I worked with the big windows that are seen in the schools of Denmark and the United States, but I had to deal with the money granted by the State, which are petty and light, and perhaps they are correct. An object is missing in the grass, a work of art. I hope to place it and I am sure that the boys would look at it seriously … ”(Enrico Castiglioni).
The originally almost completely ported building was subsequently closed with continuous glass windows that house the technical facilities.
Structure and materials
The plan is dotted with the structural mesh formed by reinforced concrete walls parallel to each other and orthogonal to the main axis of the school, which are marked on the façade by perimeter pillars, always in concrete, with striated capitals, on which a gable roof with tile covering. The position of the septa determines the size of the classrooms, distributed by a corridor along which, on the west front, are the service areas, address, room for the concierge and nursing. The main elevations are completely glazed, crossed only by courses of ropes covered with polychrome ceramic tiles and marked by thin black and white metal uprights. The atrium, in an asymmetrical position, interrupts the composition that is found in the roof intrados thanks to a continuous glazed strip of height, corresponding to that of corrugated capitals. The perimeter walls to the north and south, blind, are completely covered with bricks.
