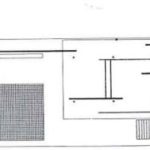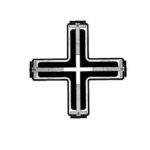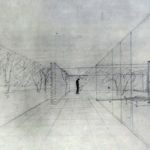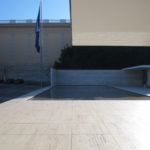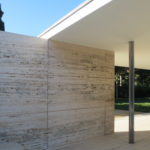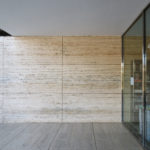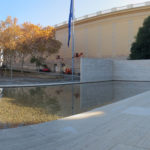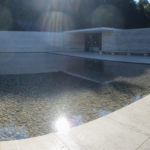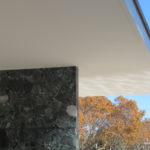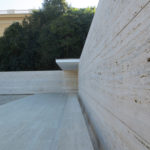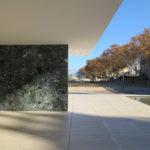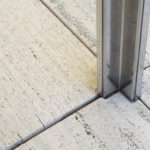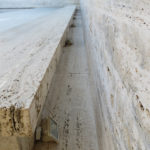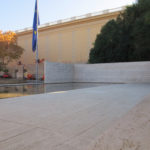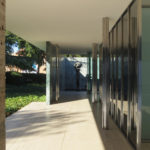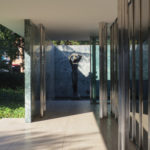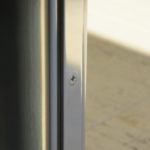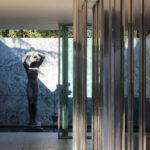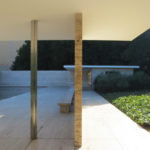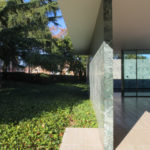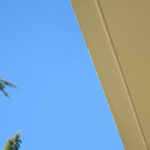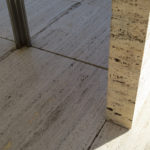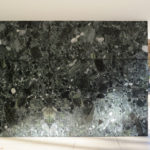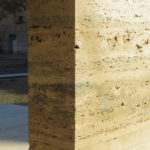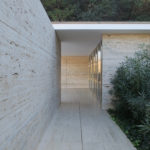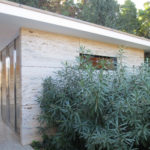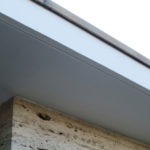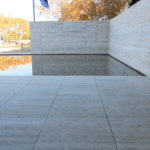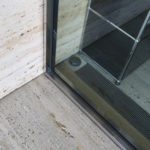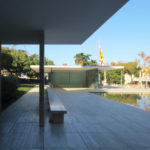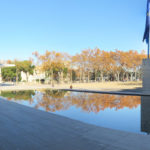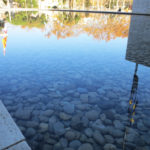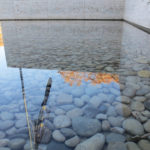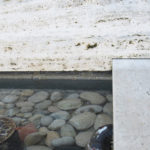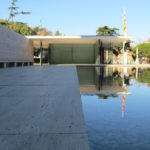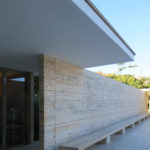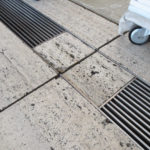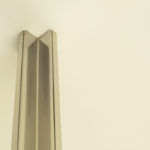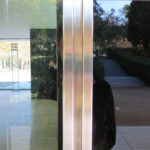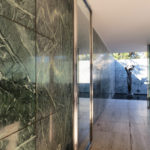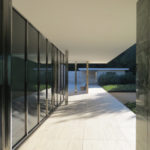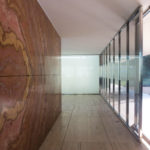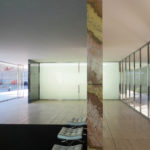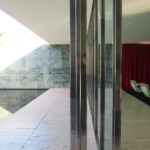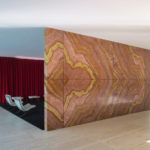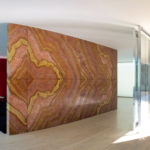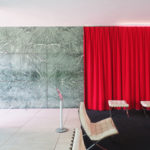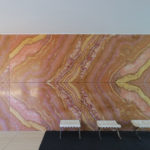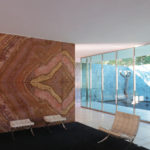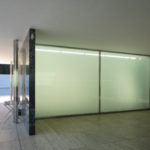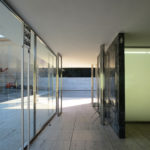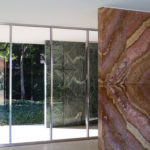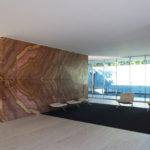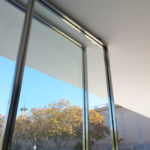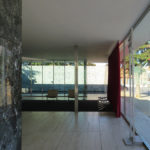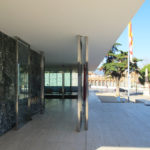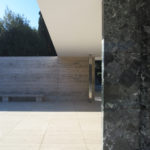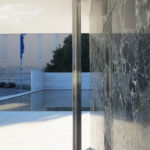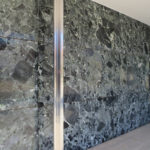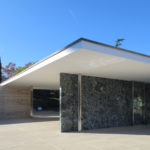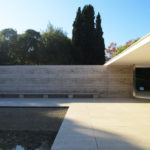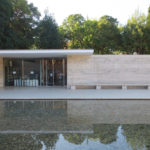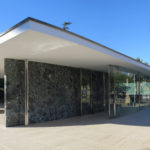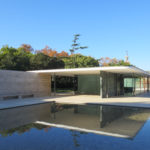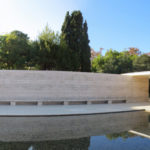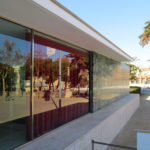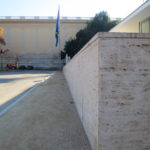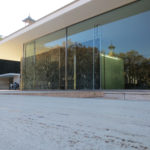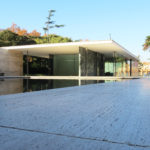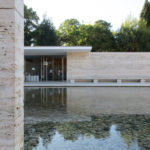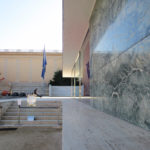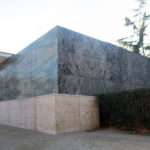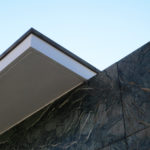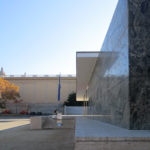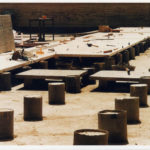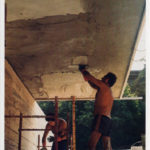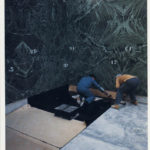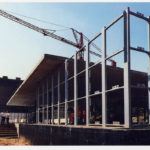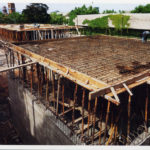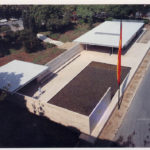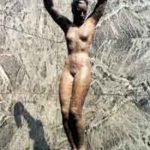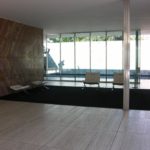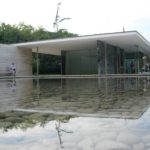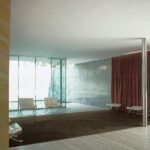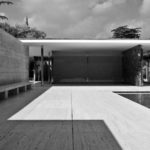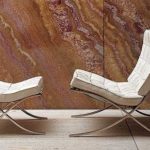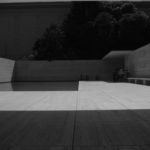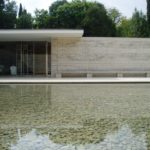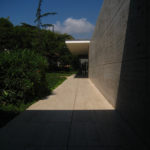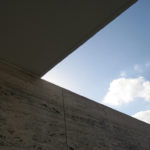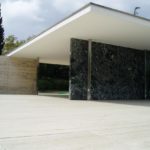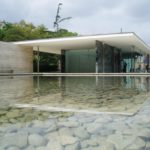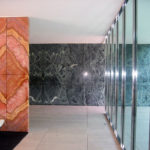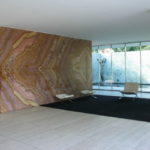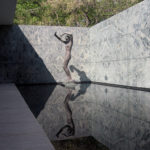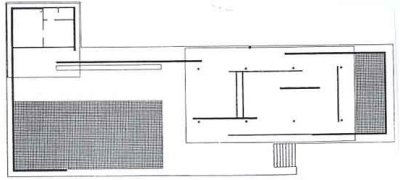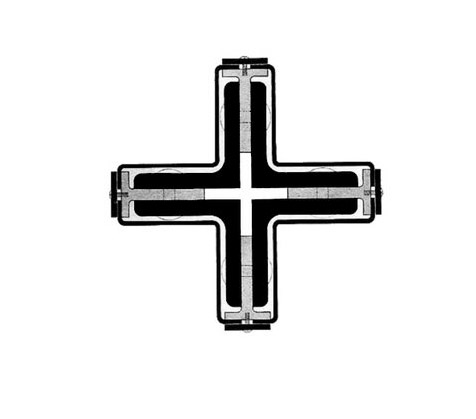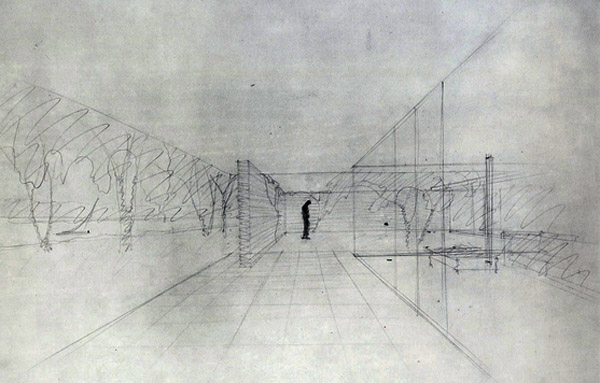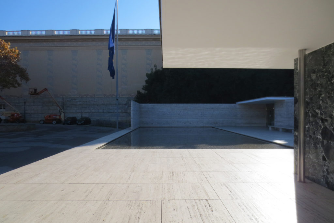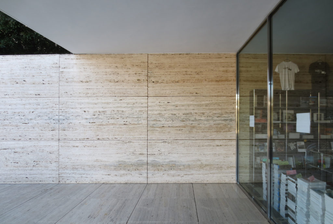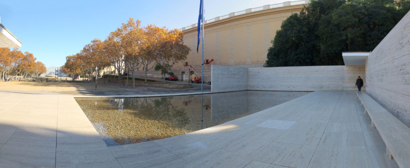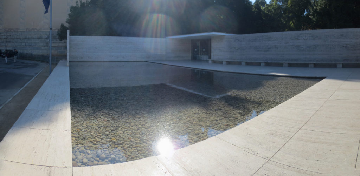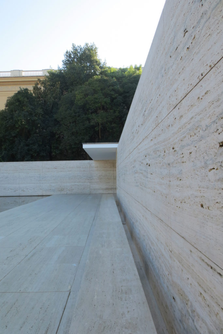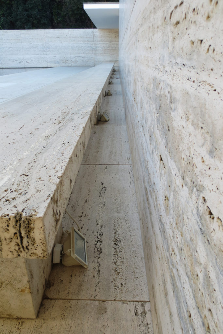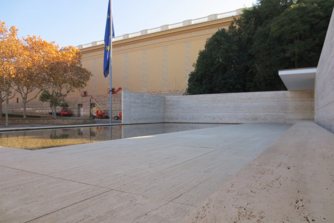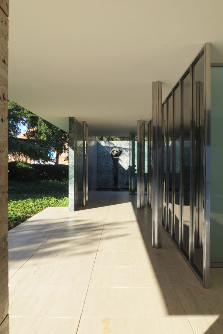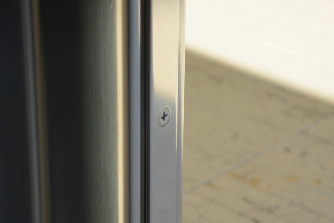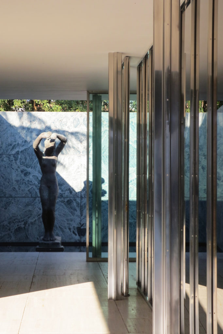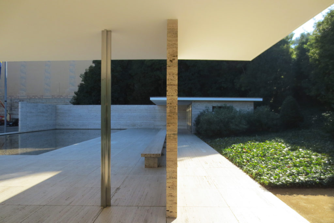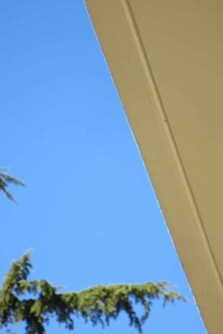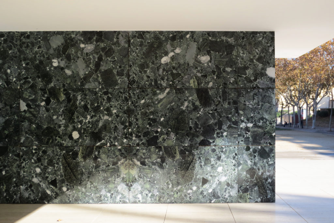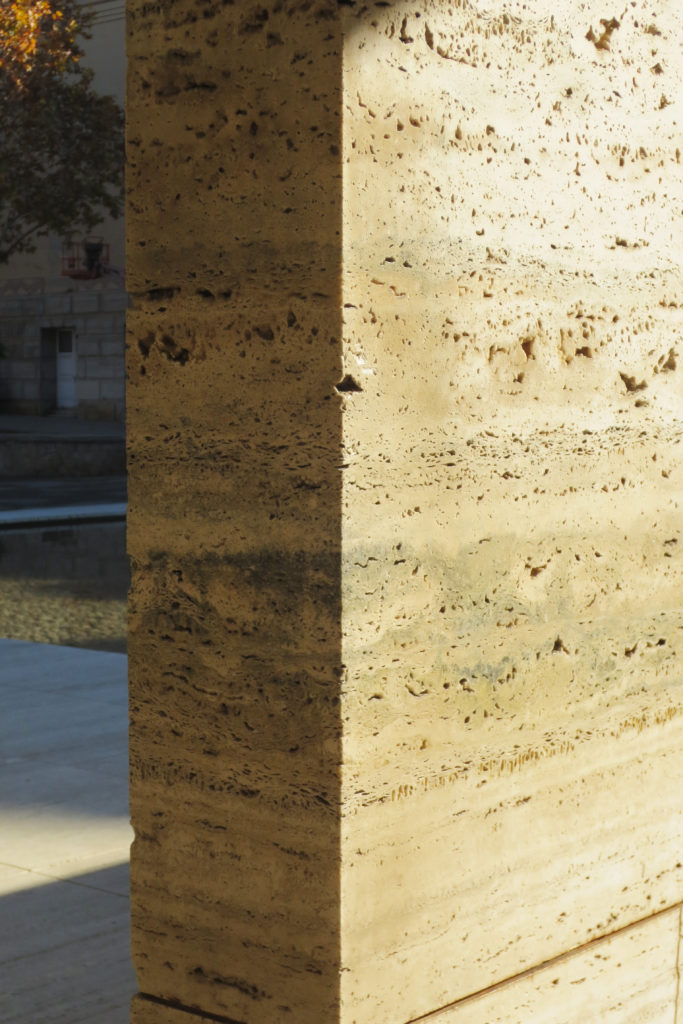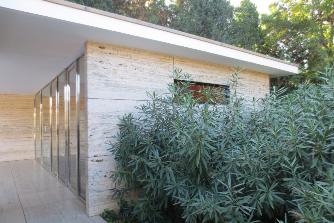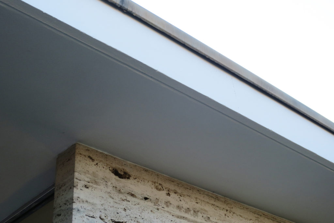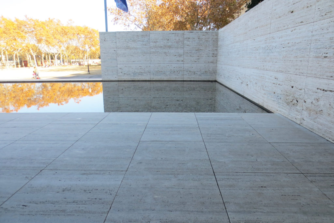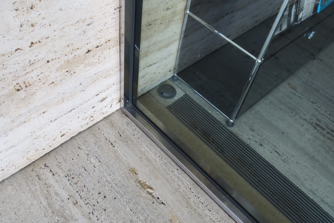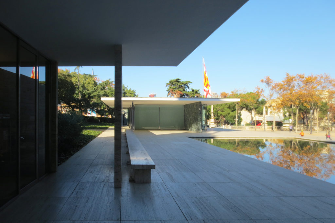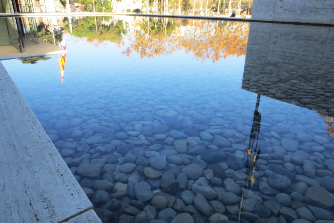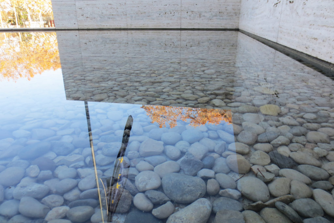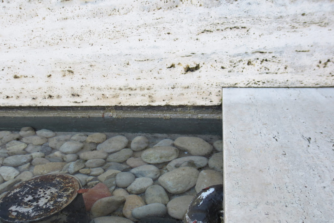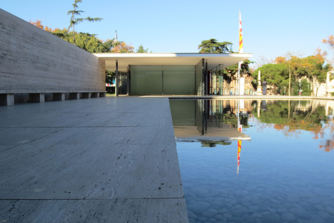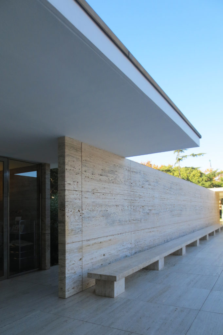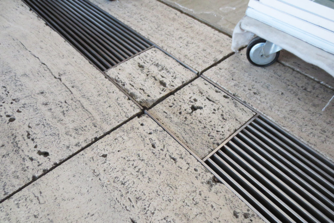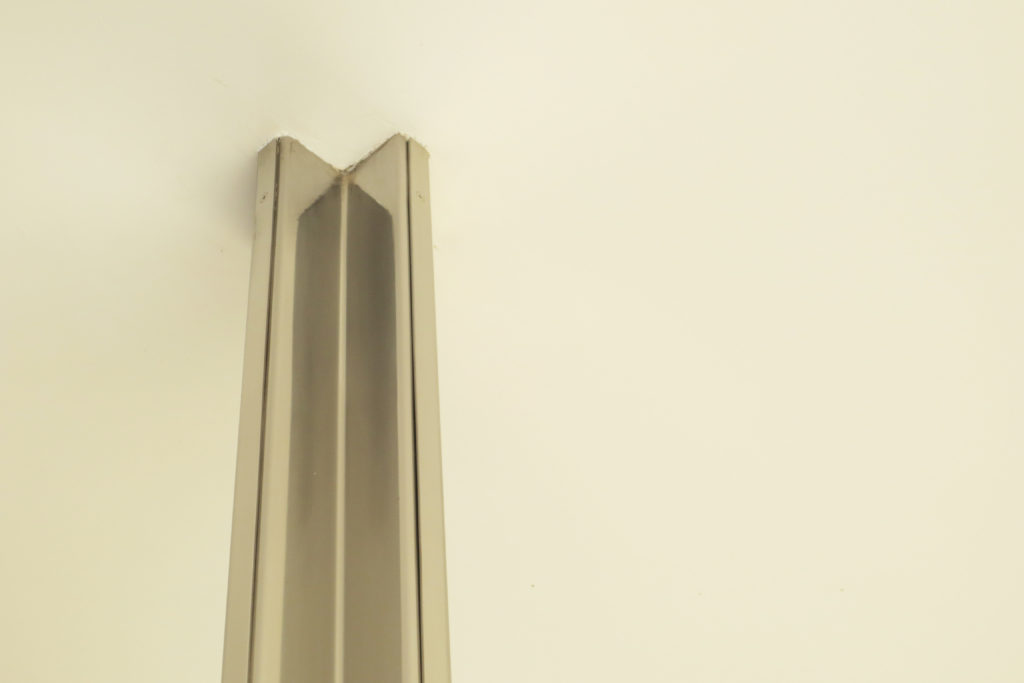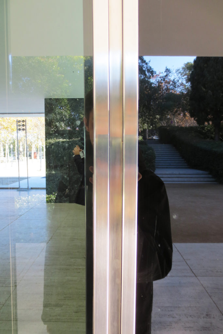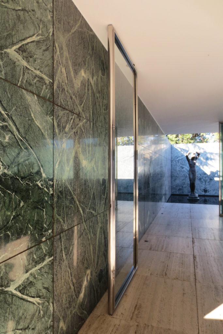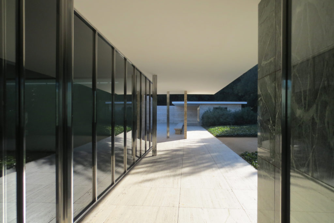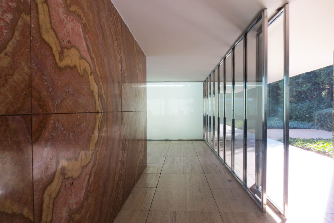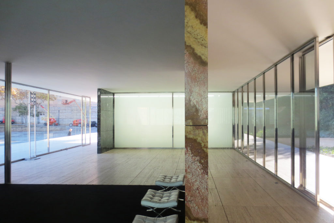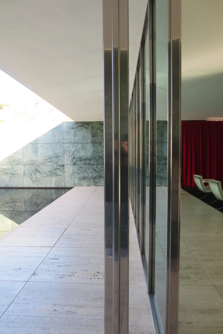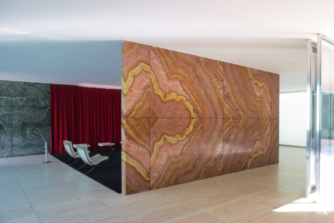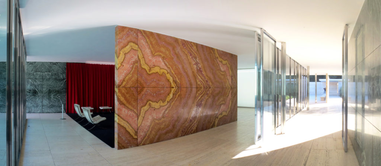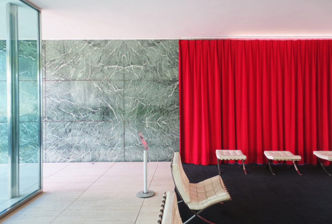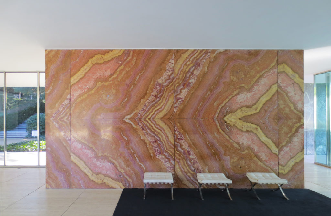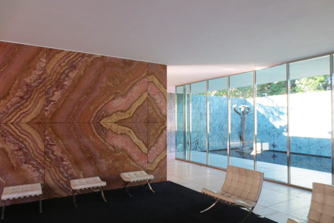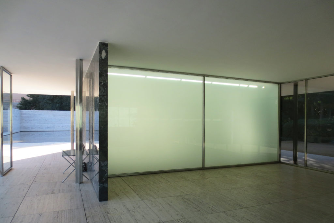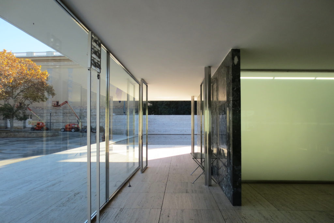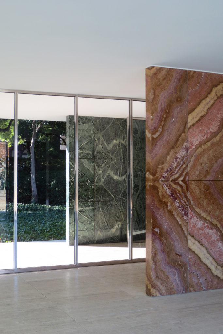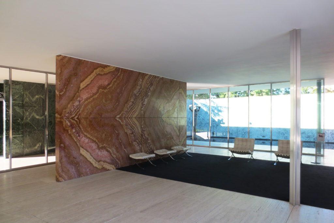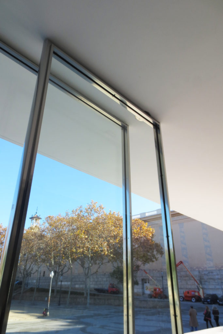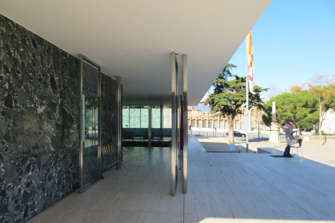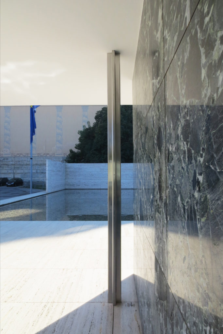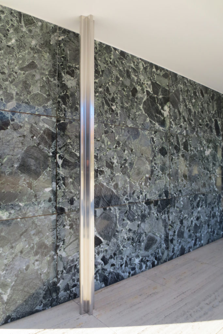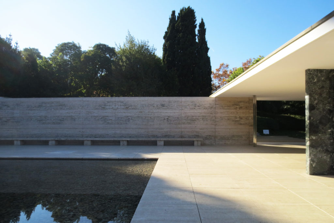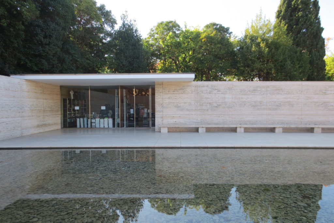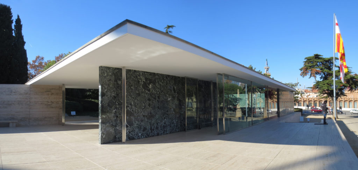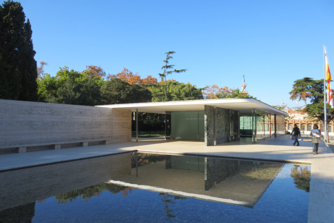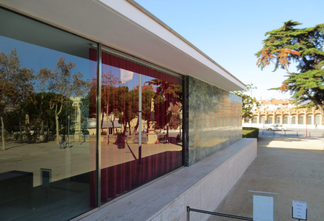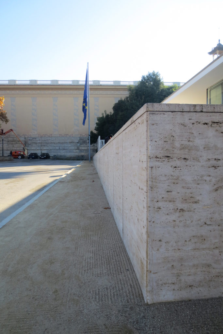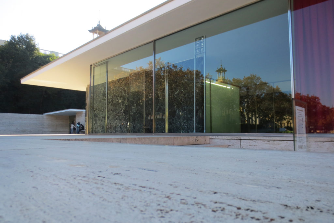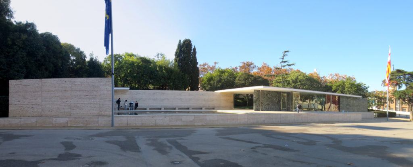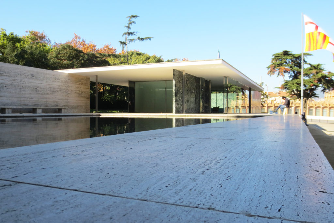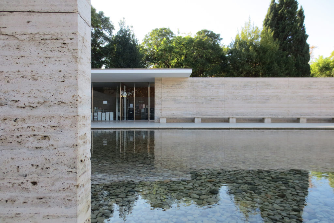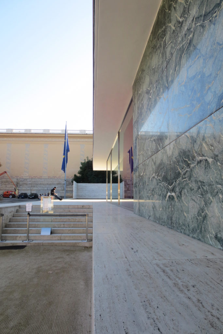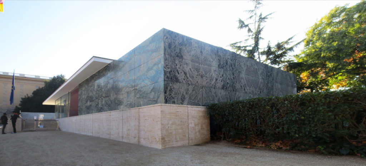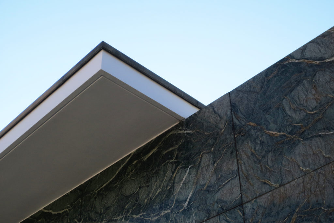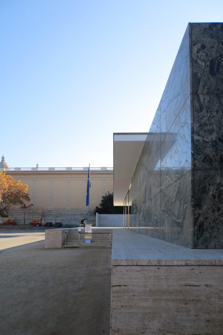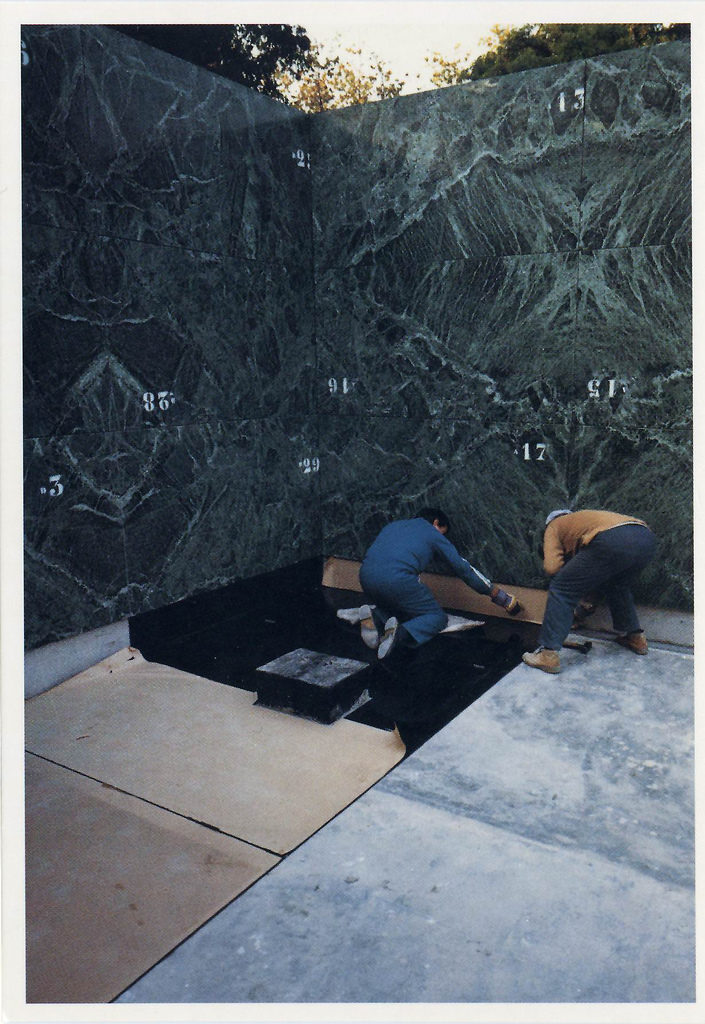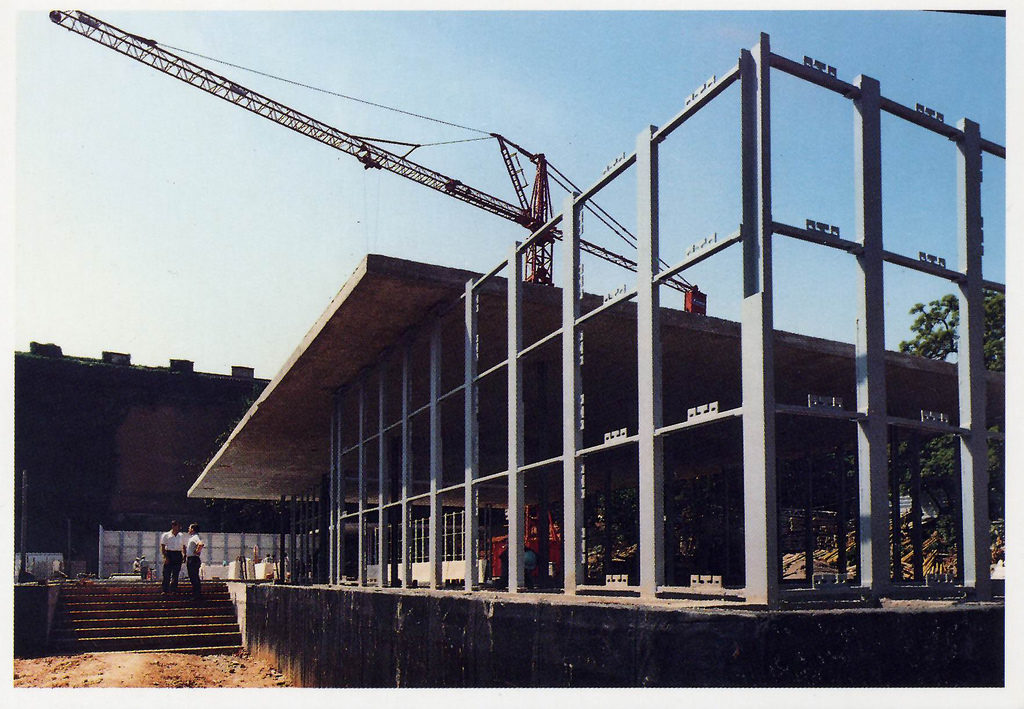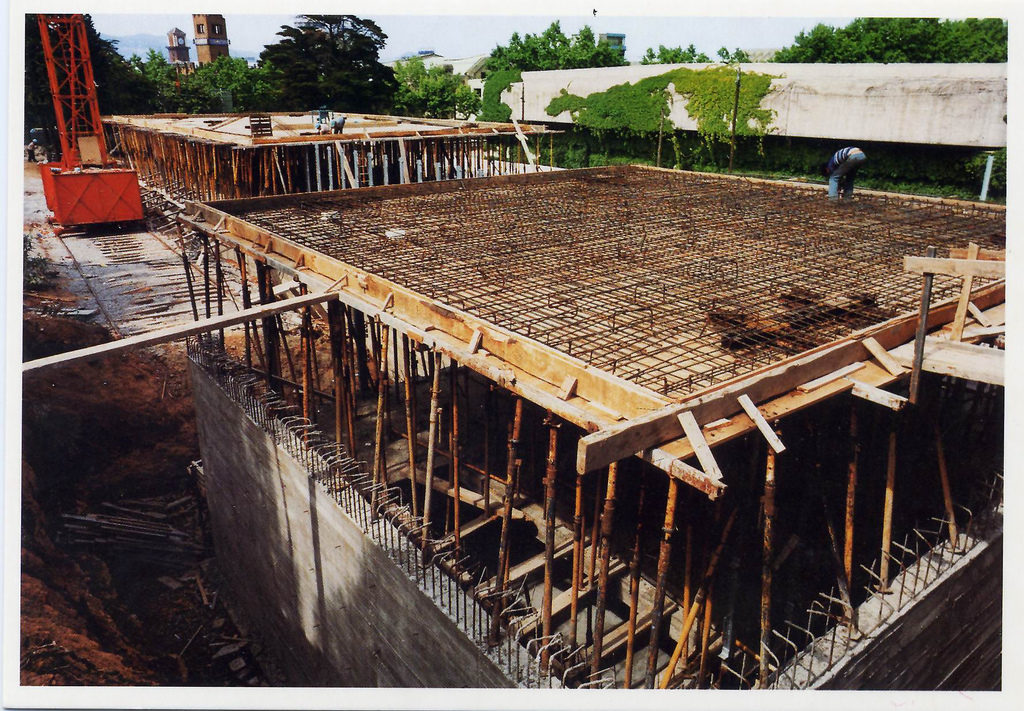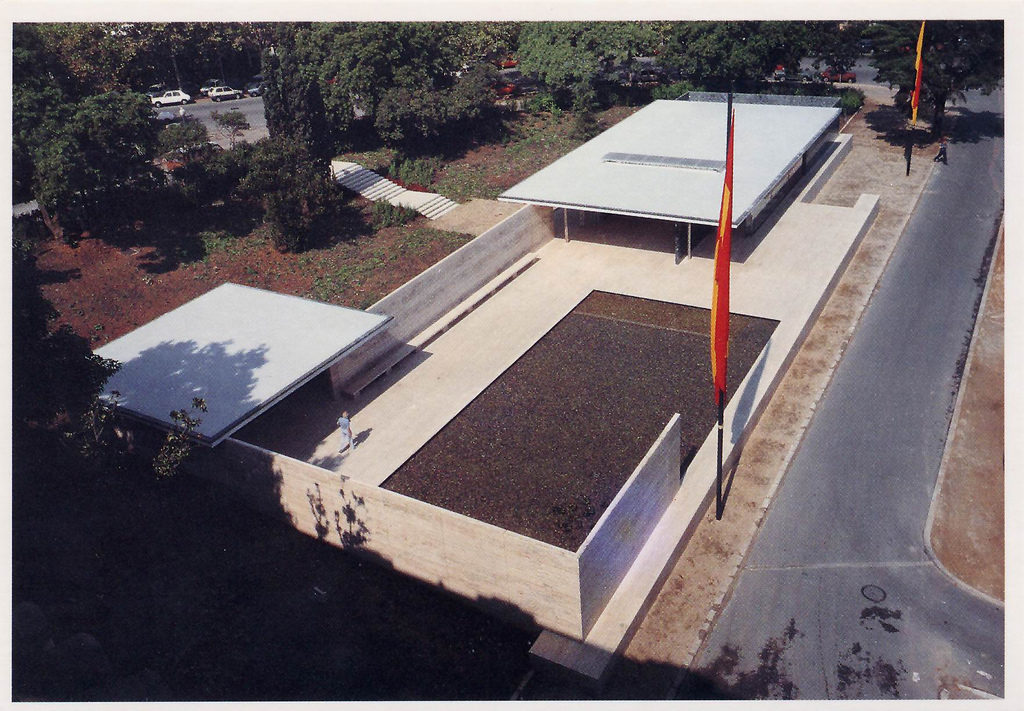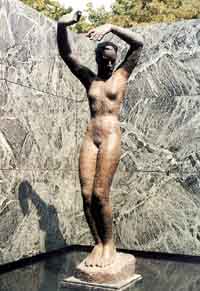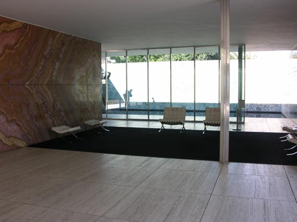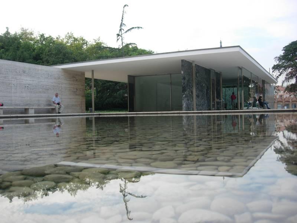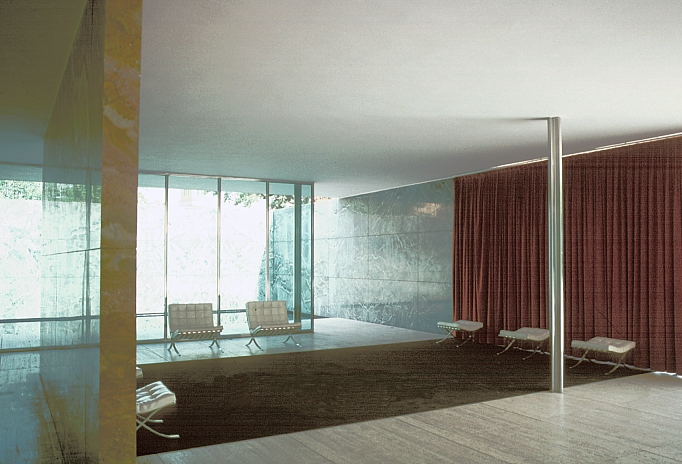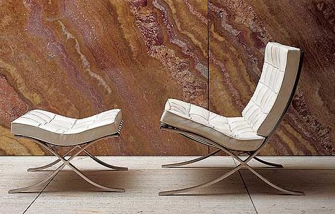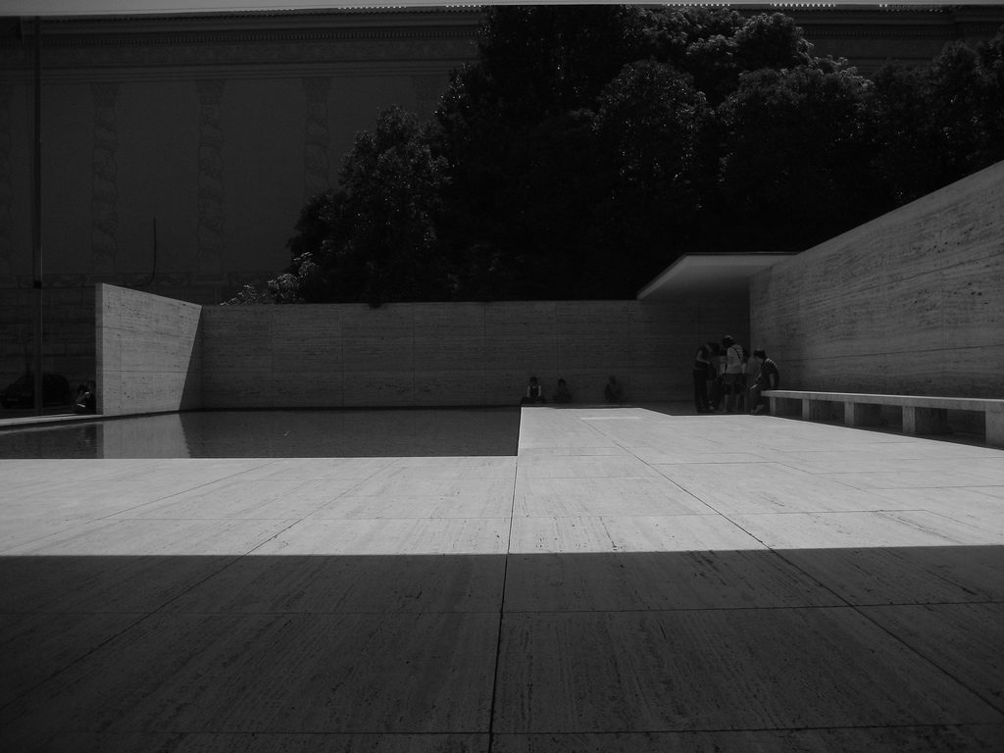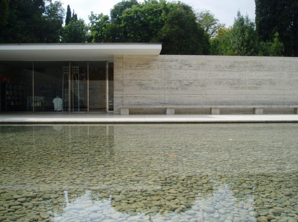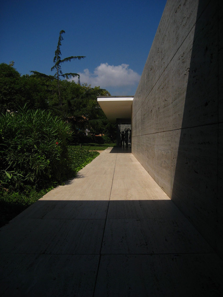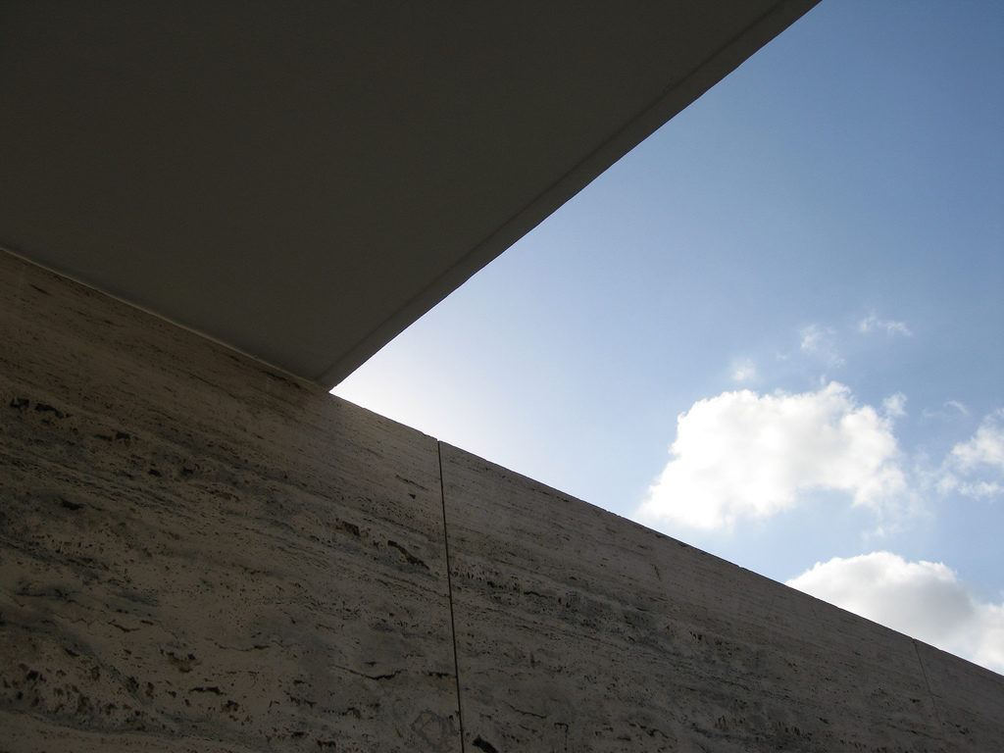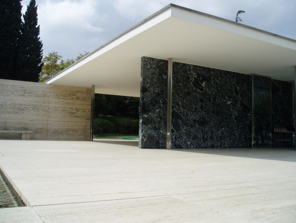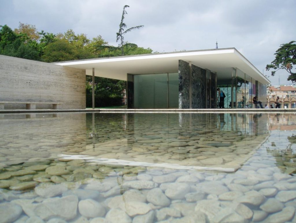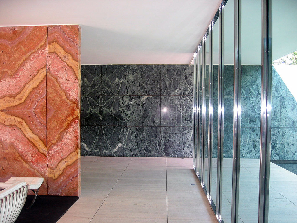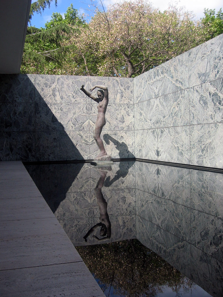German Pavilion in Barcelona

Introduction
The German Pavilion, designed by Mies van der Rohe was the flag that was presented Germany to the International Exhibition held in Barcelona 1929 and represented the introduction to the world of the modern architectural movement. It was conceived to accommodate the official reception presided over by King Alfonso XIII with the German authorities. Originally called the German Pavilion, later renamed Barcelona Pavilion was the card of Germany after WWI, emulating the progress within the modern culture of a nation that still had its roots in the classic story. Its sleek design combined with rich natural materials Mies served as a bridge to their future career within the architectural modernism.
Reconstruction
The pavilion was dismantled at the end of the exhibition, 1930, but over time this work became a key reference in the history of twentieth-century architecture as well as the path Mies van der Rohe, which is why in 1980, and promoted by the Catalan architect Oriol Bohigas, began to take shape in the city council the idea of reconstructing the building in its original location. Work began in 1983 and reconstruction was inaugurated in 1986.
Location
The building was located at the foot of the National Art Museum of Catalonia, in a narrow strip of land on the west side of the Plaza de Carles Buigas in a transverse space to the great axis of Montjuic, city of Barcelona, Catalunya, Spain. The first location chosen for its location was rejected by the architect who preferred a quieter environment.
Raised on a plinth of travertine, the Barcelona Pavilion is separated from its context create atmospheric and experiential effects that seem to occur in a vacuum that dissolves all consciousness of the surrounding city.
Concept
Unlike other pavilions at the exposition, Mies understood his pavilion simply as a building and nothing else, would house art or sculpture, however the pavilion would be a place of tranquility in which to take refuge from the bustle of the exhibition, which has itself flag in a living sculpture.
It is an important step in the history of modern architecture building, since all ideas nascent modernism with more freedom than in other works, its only function was to disseminate these new ideas, and the use of new materials is reflected in it and construction techniques.
Spaces
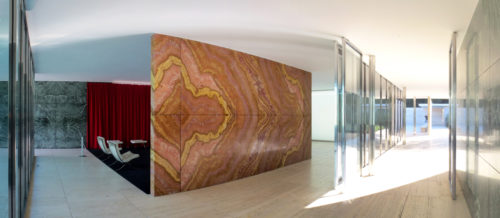
The overall impression is of a luxurious space created by perpendicular planes in three dimensions. Complete the work of Georg Kolbe sculpture, consisting of little furniture chairs, with a design by the architect himself, called Barcelona chair, an important milestone in the history of twentieth century design furniture, a red curtain and became black carpet, which combined with the color beige marble wall, make the colors of the German flag.
The low rise building close line of sight of the visitor, forcing suit the views framed by Mies. The interior of the pavilion is composed of places created by the walls that work together with the low roof planes to stimulate movement and to turn the architectural promenade Mies, in which framed views will induce movement through the narrow passage that opens at a higher volume. This cyclic process of moving through the joint flag starts a process of discovery and rediscovery during the experience, always offering new perspectives and details that were previously invisible.
Inside the pavilion can identify three areas :
- The front yard, defined by the area of access and where the water body is located. Here is an interesting relationship between the opacity of the walls, the reflection of the water and the transparency of the glass pavilion, a corner that marks the entrance to the site is created. In the opposite corner is a small enclosure services.
- The built kernel, determined by the planes of the walls built with different materials, while maintaining control of the view through the management of the opacities, transparencies and empty.
- The backyard. This enclosed by walls and the presence, again, of a body of water on which the statue Alba, by Georg Kolbe is.
The pavilion is designed as a proportional composition in which the interior water two juxtaposed mirrors. The mirror over pequeñao water just behind the interior space allowing light to filter through the interior volume, illuminating the marble and travertine pavers. The mirror largest surface water to supplement the volume, and extending through the rest of the plane outside. Its sleek lines establish a place of solitude and reflection.
Glass, steel and four different types of marble (Roman travertine, green marble from the Alps, ancient green marble from Greece and onyx doré Atlas) were the materials used in reconstruction. All of the same characteristics and origin as those used initially in 1929.
Structure
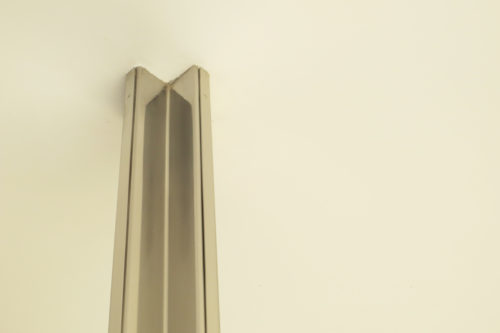
The structure is created with eight steel pillars in a cross holding a flat roof. Complete the work a relieved from large glass structure and interior walls. The regular grid system developed by Mies not only serves as a pattern for laying travertine pavers, but also serves as an underlying framework of working systems for interior walls.
By raising the flag on a pedestal along with the narrow section of the site, the horizontality of the building is accentuated. The Barcelona Pavilion has a low horizontal orientation that is accentuated with too low flat roof that seems to float both inside and outside. This character is reinforced by the large overhang of the roof and the lightness of the steel columns that relate these levels and create an effect of weightlessness.
The Pavilion define their spaces by orthogonal set of offset planes, the walls are arranged so as to generate an absolute spatial fluidity inside the building. Large windows draw the continuous outer boundary, thus declaring transparency, the idea of freedom and progress that reflect the German Republic was seeking at the time.
Roof
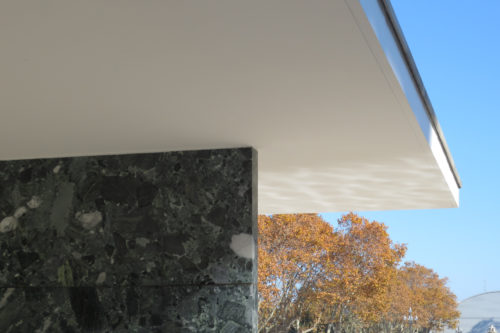
Every aspect of the German Pavilion has architectural significance that can be seen in the advent of modern architecture in the twentieth century, however, one of the most important aspects of the pavilion is the roof. The low profile of the cover appears in elevation as a plane floating above the interior volume. The appearance of floating gives the volume a sense of weightlessness that fluctuates between the housing and the cover.
The roof is supported by eight slender cruciform columns that allow you to transmit the sensation of floating on the volume while freeing the interior to allow an open floor plan. Between indoor and projected outward opening canopy, a blurred spatial demarcation where inside becomes outside and outside to inside is created.
Materials
For the reconstruction of the pavilion glass, steel, reinforced concrete and four different types of marble, Roman travertine, green Alpine marble, ancient green marble from Greece and doré onyx Atlas in Africa were used, all with the same characteristics and provenance, as originally used by Mies in 1929. The stunning piece of golden onyx placed in the main space significantly more expensive to build, becoming the focus of attention for visitors, not only for its size and thickness, and also for his colorful drawing.
Marbles
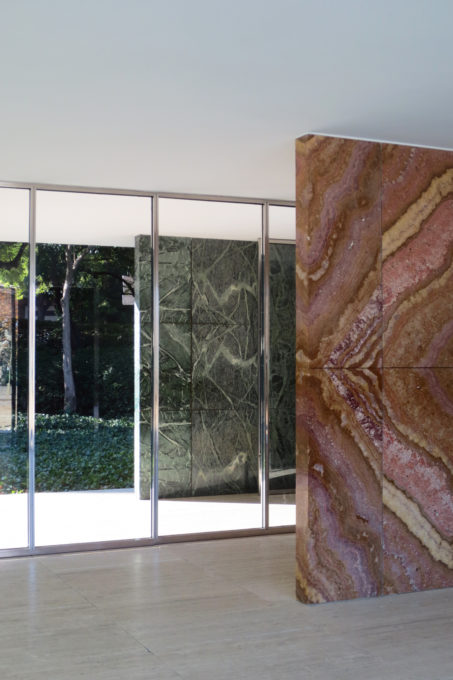
Together with the design, the materials are what give the Pavilion its true architectural essence and the ethereal and experimental qualities that the pavilion embodies. The application gives the marble Mies created through separción process called ” pinning ” which creates a symmetric partition, which is already in the material. However, the materials used in this case is the Italian travertine that wraps the socket and exterior walls near the water surface. When exposed to the sun, the travertine is illuminated as if it had a secondary light source that dissolves the natural stone and full of light on the space. These bright qualities inherent in travertine, and the use of material without cracks in the outer socket added to the solution of the territorial demarcation transforming the pavilion into one continuous volume rather than two separate entities.
The canopy is supported on a base of classical Roman travertine marble, a material that is repeated throughout the front yard, both on the floor, the walls and the long bench that runs around the wall parallel to the pond. The basis of this liquid mirror is covered with boulders.
The glass and steel give frame and cover the walls built with large blocks of marble, which themselves become the “work of art ” pavilion, with its gorgeous colors and patterns. Almost pure minimalist shapes and design features available. The eight cruciform pillars are covered in chrome. Flat cover was made with reinforced concrete.
The four chairs minimalist interior decorating space resting on a black carpet that highlights the colors, and are protected by a large red silk curtain.
Barcelona chair with footrest
Mies van der Rohe designed especially for the Pavilion, a chair lined with pale skin and silvery metal profile, over time, became an icon of modern design. Proof of this is that the Barcelona chair is a model that still today produces and sells.
Georg Kolbe sculpture
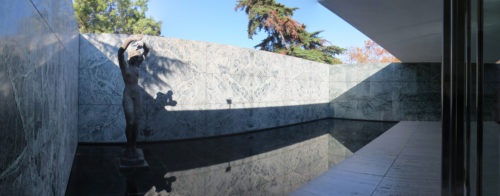
The sculpture decorating the pond located in the backyard of the pavilion is a bronze reproduction of Georg Kolbe Dawn by contemporary artist to Mies van der Rohe.
It is brilliantly located at one end of the small pond, at a point where not only reflected in water but also in marble and crystals, giving the feeling that is multiplied in space and contrasting curved lines with geometric purity the building. The image of the statue is projected multiple times on water reflections, crystal or marble.
Video
