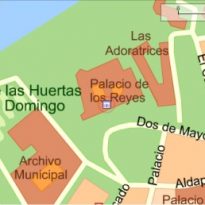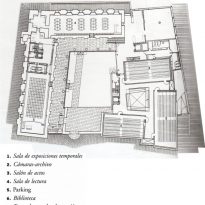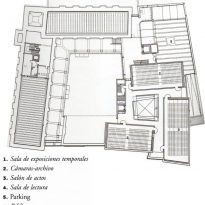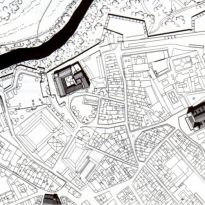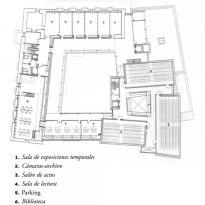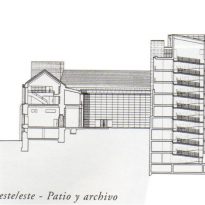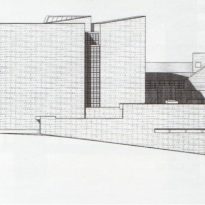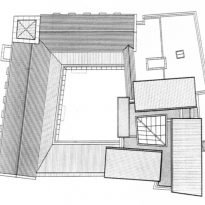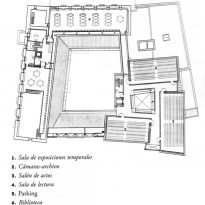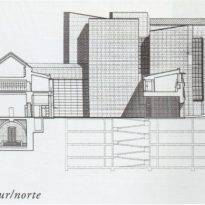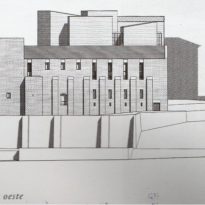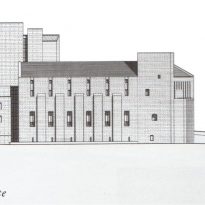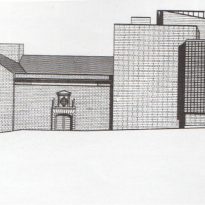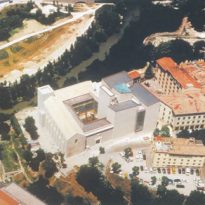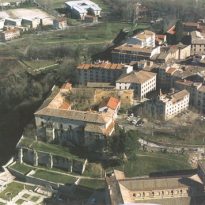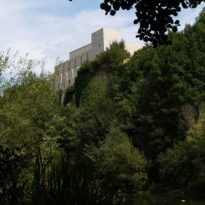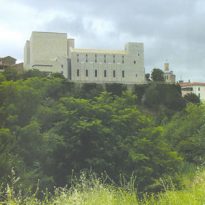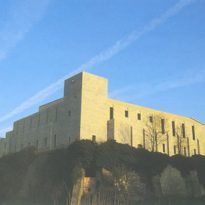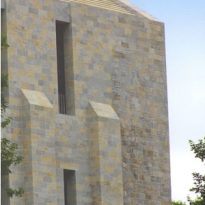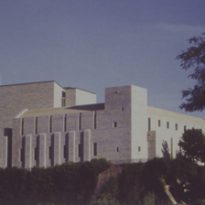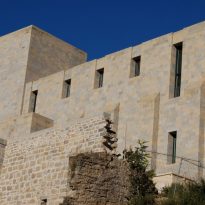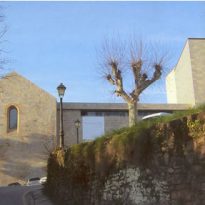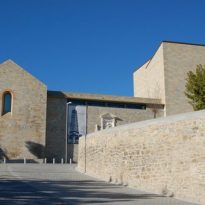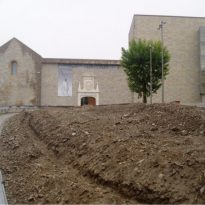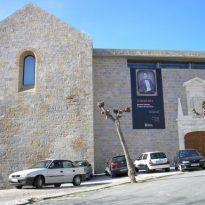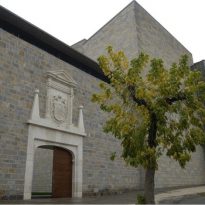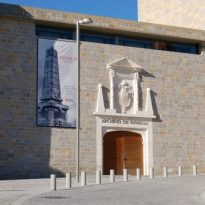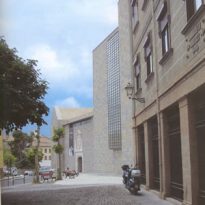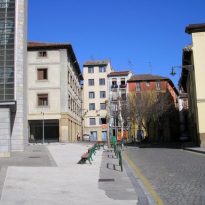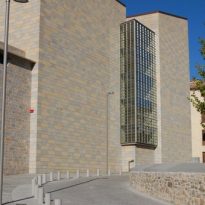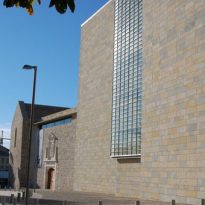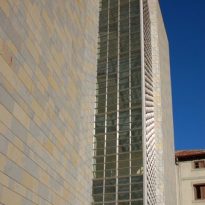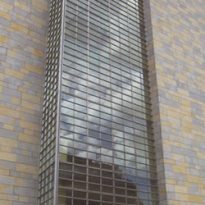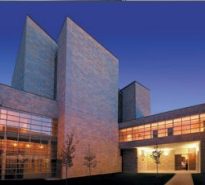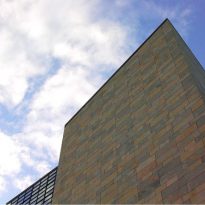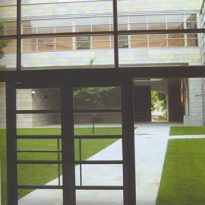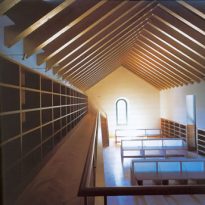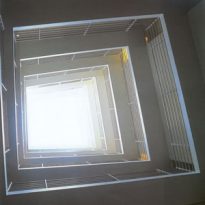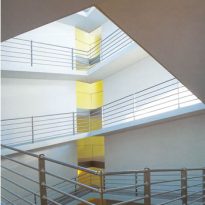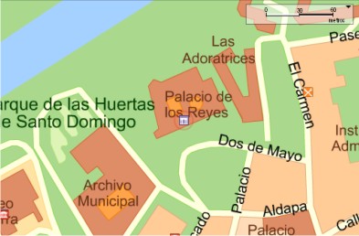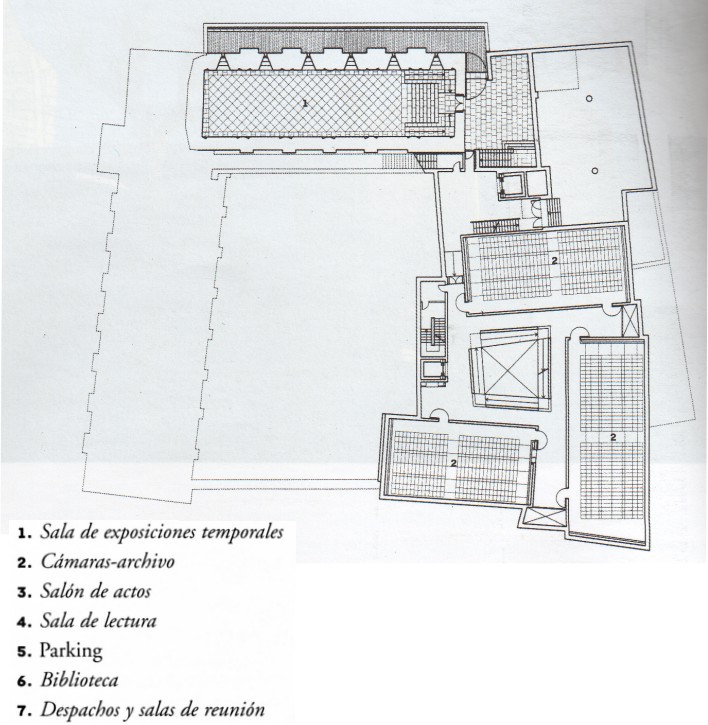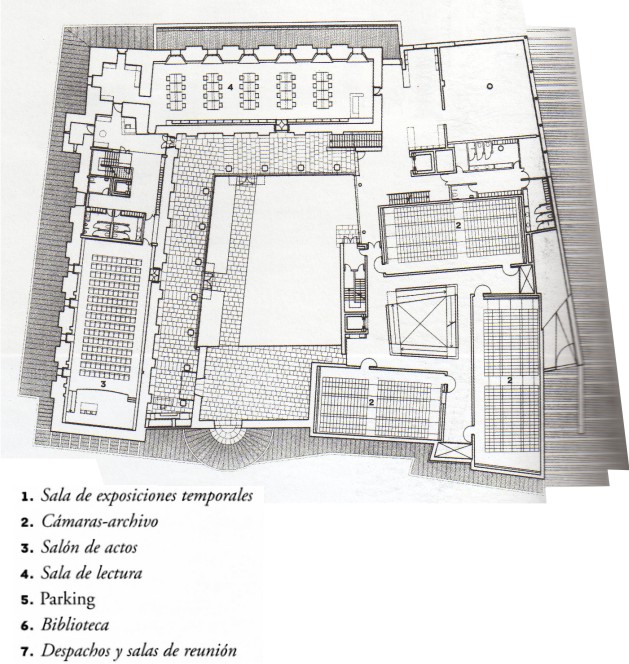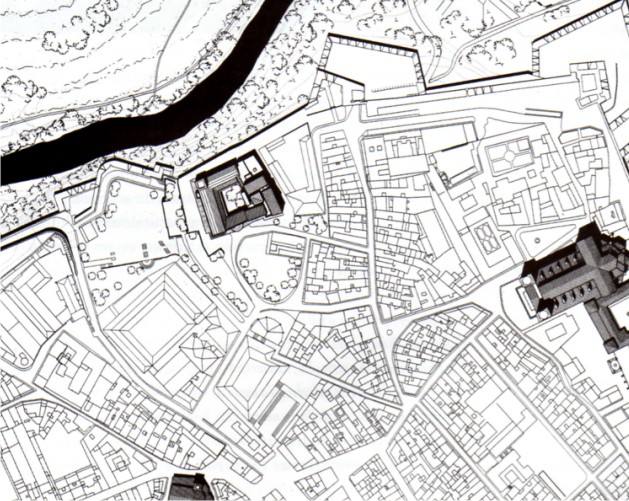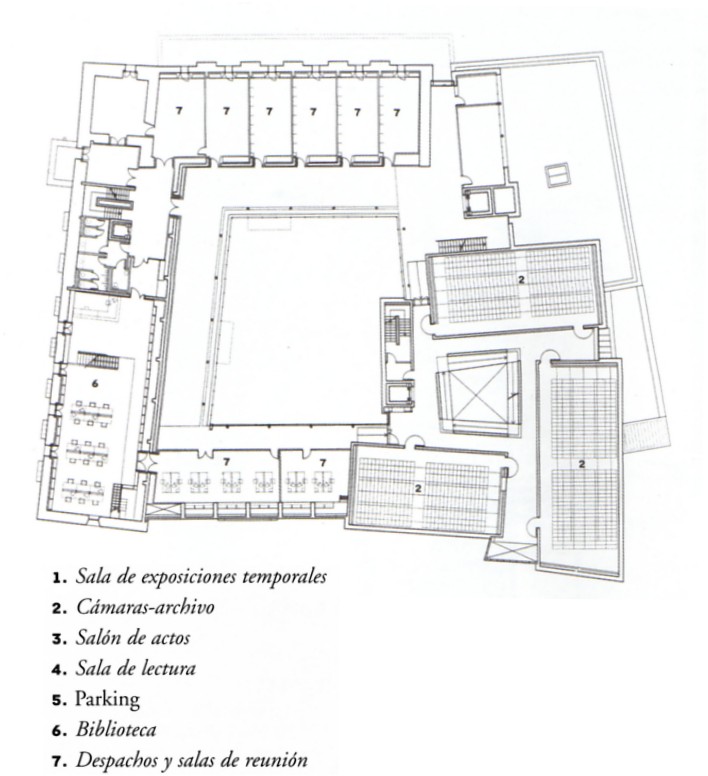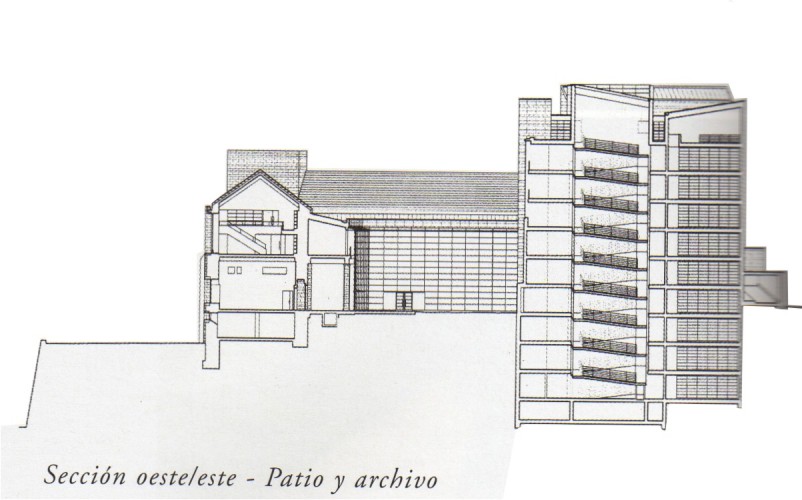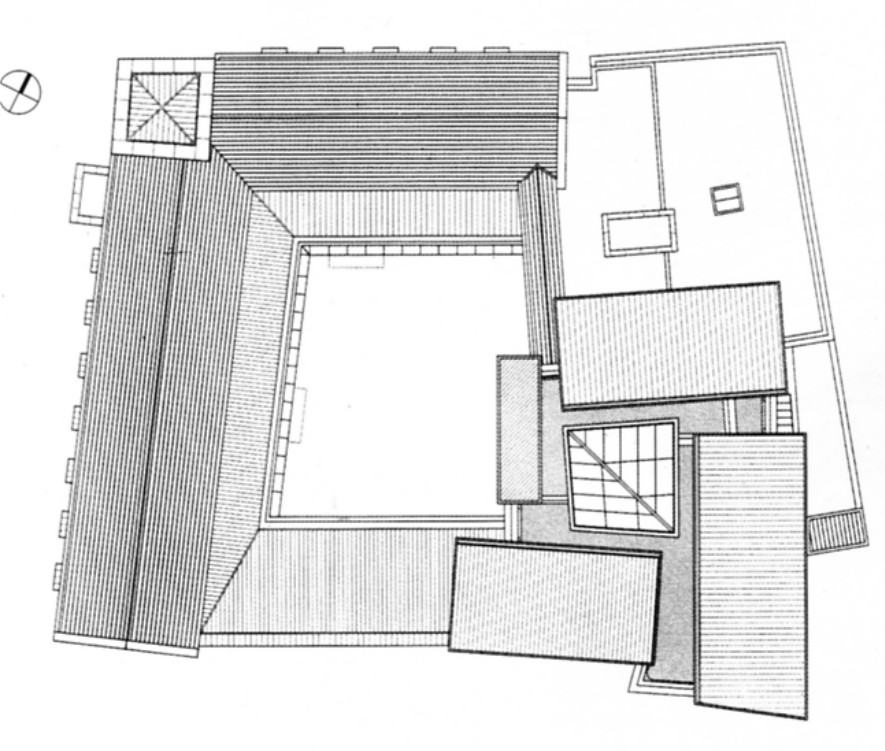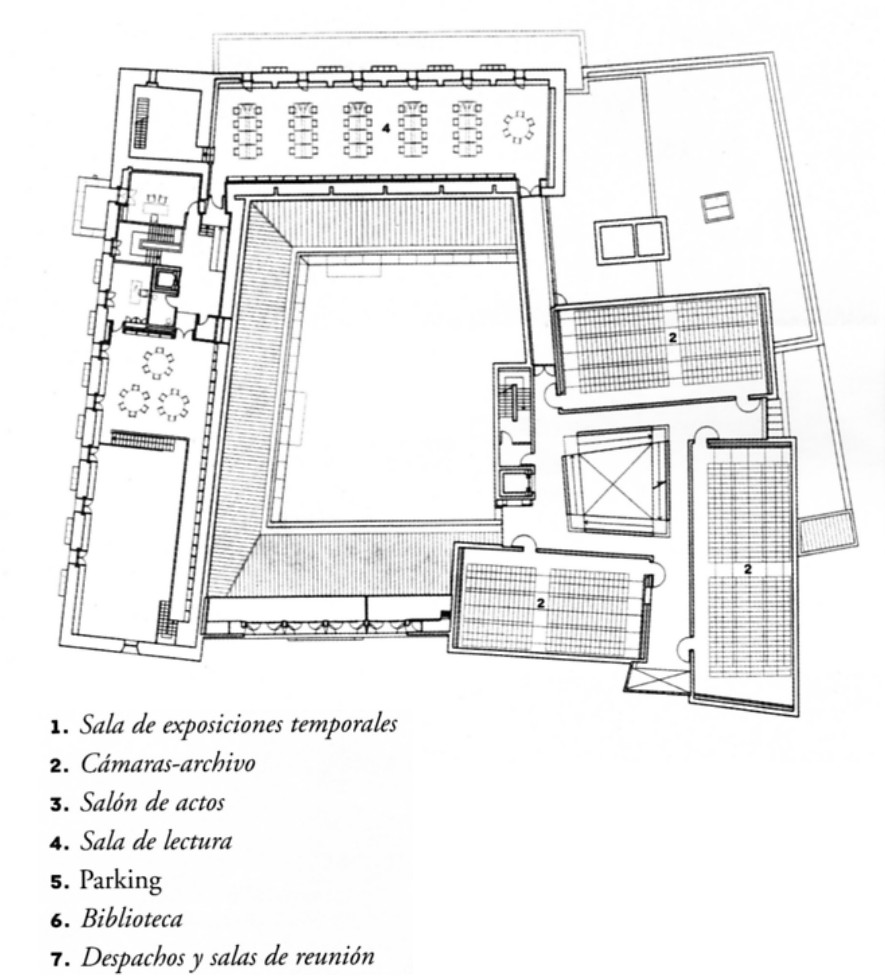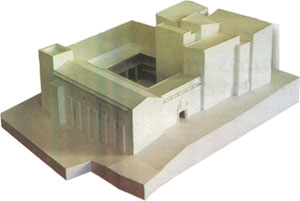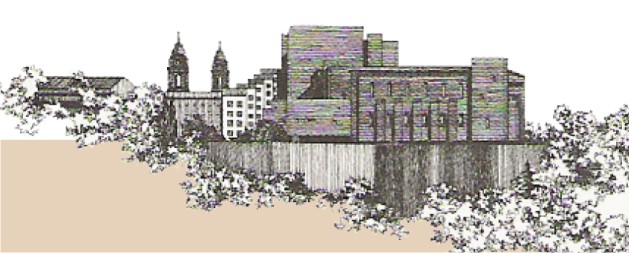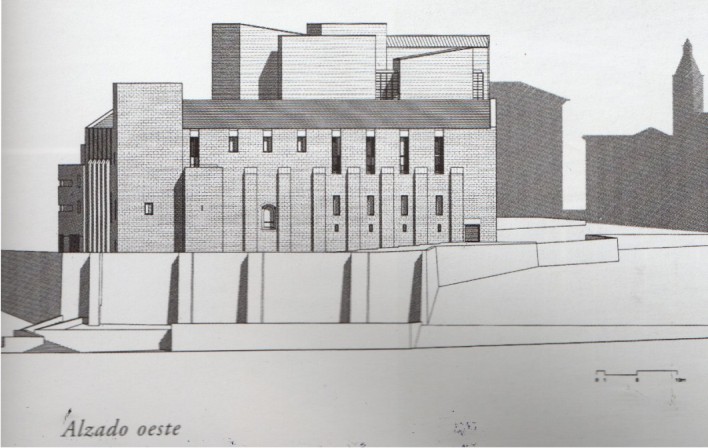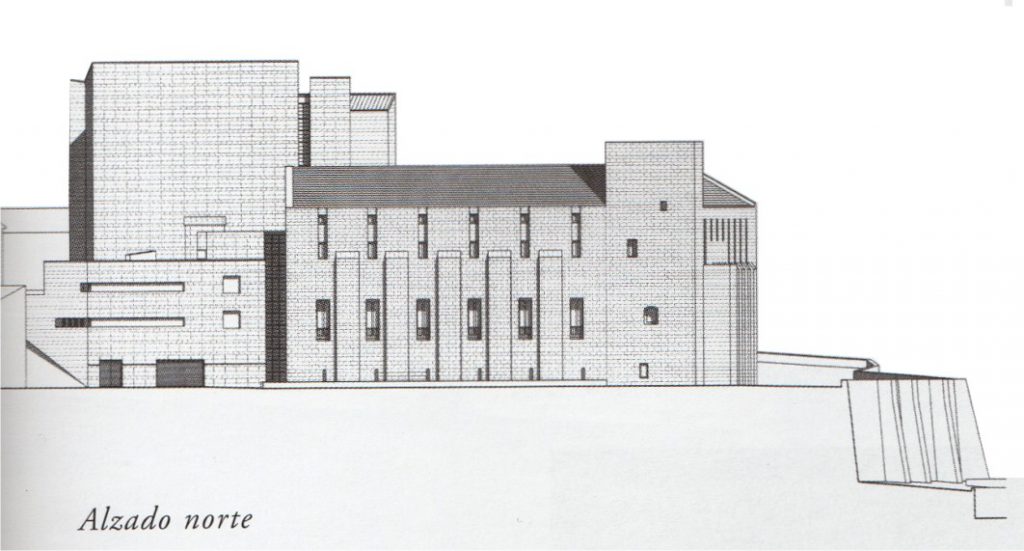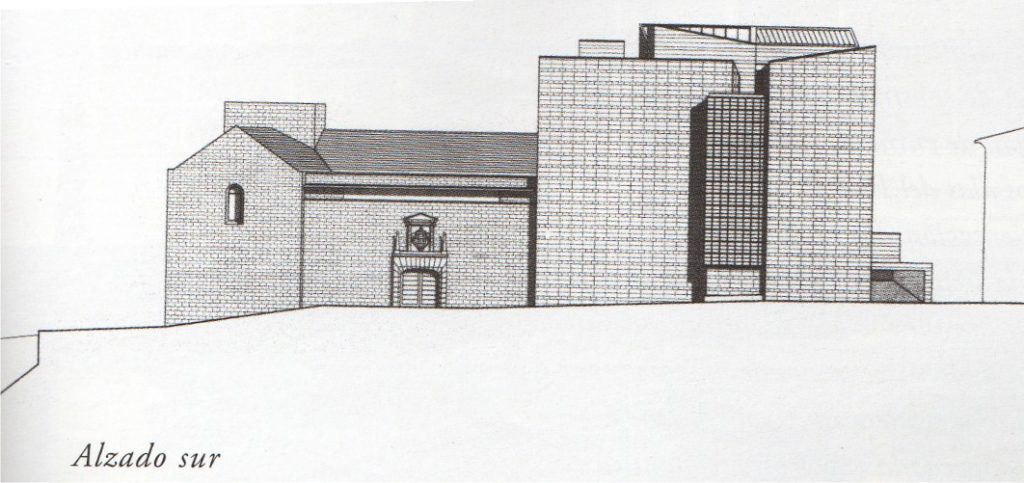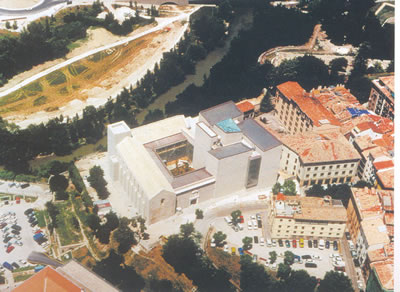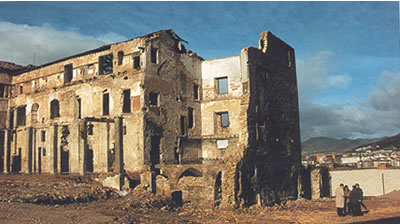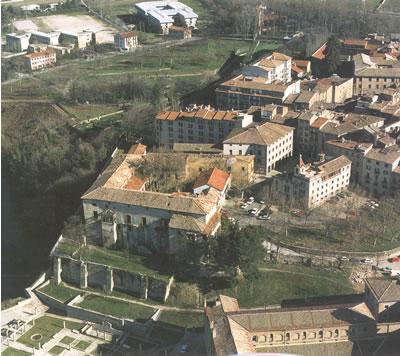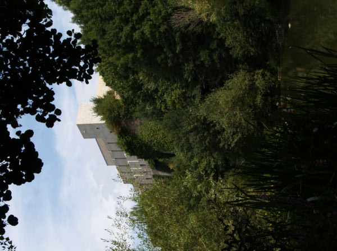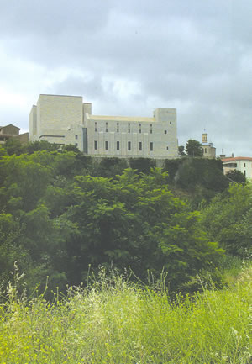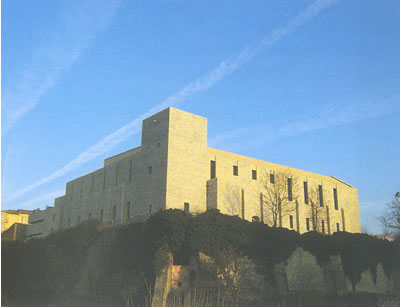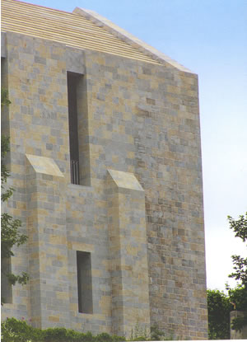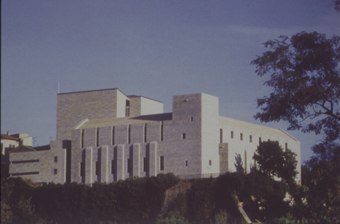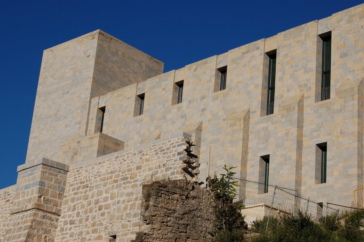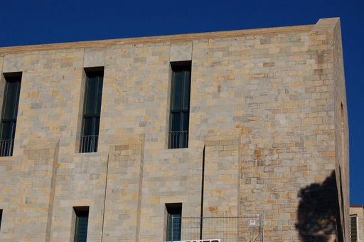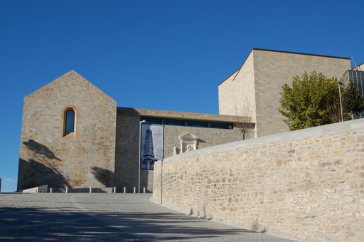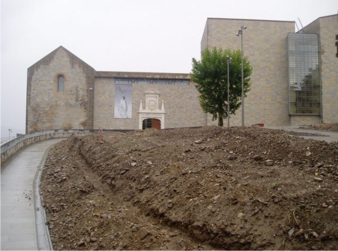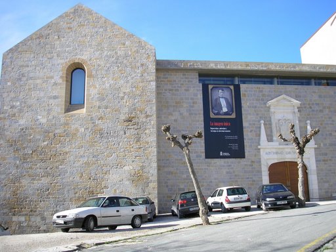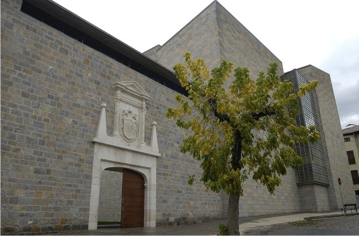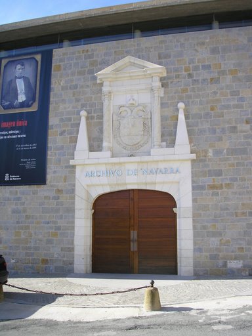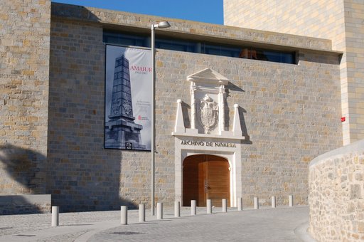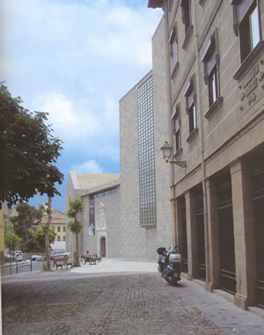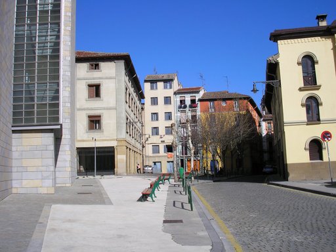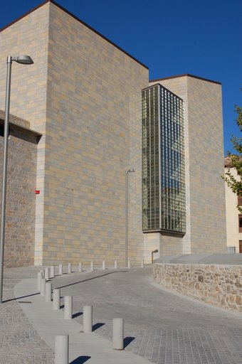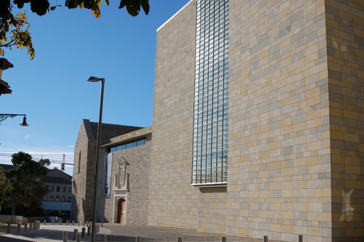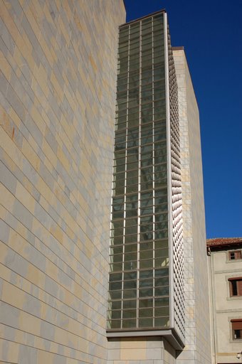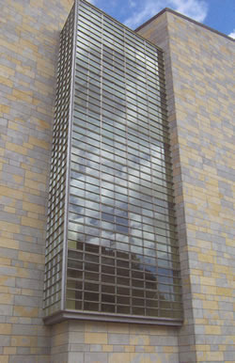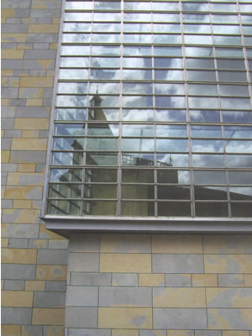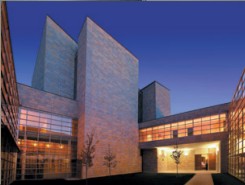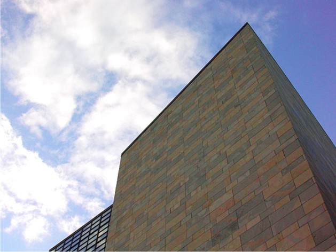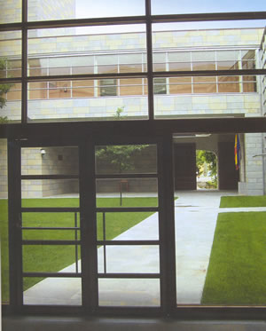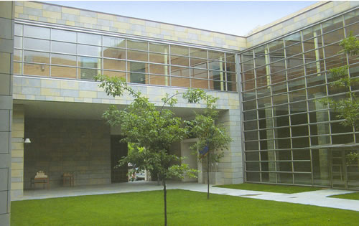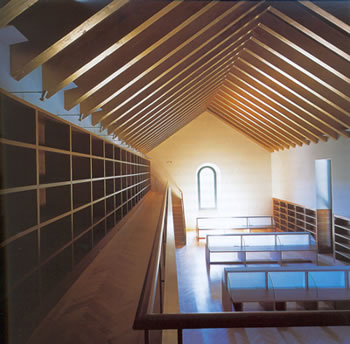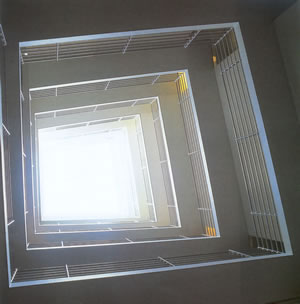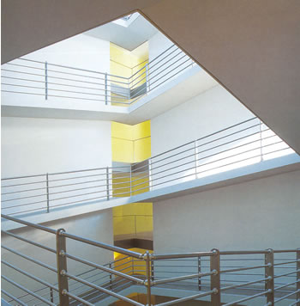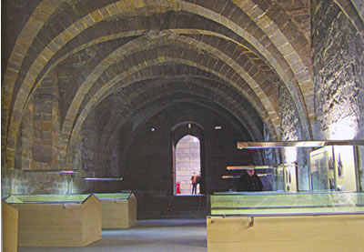General and Real Archive of Navarra

Introduction
The Royal and General Archive of Navarra is one of the oldest and most historic buildings in the city and is emblematic of Navarra.
The history of this palace dates back to the twelfth century, when King Sancho VI the Wise ordered its construction. The building was the protagonist of successive ownership disputes between the bishop and the crown, changing hands frequently. First it was the residence of kings from 1539, to viceroys and, after 1841, held masters, generals and military governors, hence its various denominations: Palacio de los Reyes, or the Viceroy of Captaincy.
After the abandonment of what was the Palace, the Directorate-General for Culture of the Government of Navarre led the project for the rehabilitation and restoration. The work was done by the local architect Rafael Moneo and was a subject of a 2003 documentary by the Kings of Spain.
The transformation of the building reflects the commitment of the Government of Navarra to the memory of the past, ensuring that the Old Palace again will be helpful to protect and recover its PRESTANCIA, literally, history. The New Palace that emerges from this intervention aims to keep alive in the city of Pamplona’s image, that was once the palace of the Kings, giving shelter to the past of the Old Kingdom embodied in housed documents. In the archive are the so-called Documents of the Kingdom, subsequently were added works from other institutions. It keeps all the documentation from the former Courts of Navarre and its Provincial Council, since the end of the fifteenth century until 1836.
Institutional sections of the Archives are: Section of the Kingdom, Comptos, Royal Courts, Viceroyalty, Clergy, Charity, Civil Government, Territorial Court, Accounts Mortgage protocols, Delegation of Finance, Municipal Archives, Personal Files, and cartulary codices, maps, iconography, and photo collection.
Situation
The Royal and General Archive of Navarra is located in the historic center of Pamplona, in the area of the Basin and Pamplona in the heart of the city walls.
The building appears at the top of the old founding plateau of Pamplona, setting the characteristic profile of the city.
A few meters away are the Museum of Navarra and the Convent of the Adoration. Front, the picturesque basilica of San Fermin in Aldapa (seventeenth century).
Concept
Due to the conditions of neglect of the palace, it was impossible to think of a restoration that would lead to the regaining its original image, which, moreover, was unknown. The idea then was to give the building a united status between the existing and new; the idea of recovering precincts that had been lost in the building’s ruins, and archiving it as a place of shelter.
It was thus completed the existing patio, making the new construction reflect the files and complete the palace. The remains of the palace were involved with masonry. The new constructions, the file itself, were made of concrete covered with a ventilated facade using the same stone.
It is this fusion of buildings which, while not entirely identified with the original Gothic building, can not be considered strange or foreign in Pamplona. The oldest appears on the one hand, sheathed in a new masonry where it tells of Gothic origins, and again on the other hand, easily recognizable by its tectonic treatment. However, in terms of both concepts, it can be recognized as the merger of the two.
Among the unique driving idea and the elements that were incorporated to address the particularities of the project, a dialogue was established. Although the work can be described as very synthetic, simplicity does not prevail. It is the complexity of the situations and the result of integration of multiple independent and distinct episodes which gives value to the building. What characterizes this building is the complexity that occurs when the architecture is geared to the size of the urban landscape.
Spaces
The plan includes two areas for needs of use: a library and other services. The location of uses in the building is well differentiated. The academic and administrative activities were installed in the palace, reconfiguring existing Gothic spaces. The library or files, however, were located in the new sector of the building that reflects the contemporary way of building. The pre-existing building had a floor area of 3,100 m2.
The building has three floors, is attached to an eleven-story tower, mostly underground, to deposit documents of Navarra. Of the old palace remains the only corridor north and west. The rest was rebuilt. The northern corridor contains the vaulted chamber, which is kept in good condition.
The movement was built around the cloister. The ingress is produced by the southern wall, in the same location as in the old palace. From there access to the faculty serves the two wings of the palace, from the west and north. In the nave to the west lies the hall, in the northern wing, the reading room, and in the northwest corner is the staircase that leads to the upper floors, where they are accessed via a small enclosure defined by the walls of the tower, the reading room. In the north wing, through a stairway, is access to the lowest levels for which there is the vaulted hall, the complex of chambers/files and the restoration laboratory. In higher floors in the west wing is located a library for use by researchers in residence. Both the north wing, as the south wing, are home to offices and meeting rooms. The faculty is a closed circuit, incorporating the corridor of the new space. The third floor houses a new reading room as a complement to that found on the ground floor. The floor connects to the bottom through a gap in the library and, of course, lies in the storage tower, which has three floors. The basement floor is reached by a staircase that starts on the ground floor, which leads to a lobby from which one can access the vaulted space that is used as a temporary exhibition hall. That floor will also arrive from an independent system of stairs and there are file cameras. The tower storage level drops more.
The crypt is the biggest piece of Gothic value, kept in impeccable condition. It consists of six veined cross vaults. The light enters through six loophole windows. This space is offered to the public for temporary exhibitions.
The design of the rooms for the storage and preservation of the documents was a module of 20 x 8 meters, to avoid overcrowding of the files. For the layout of the storage system a manageable and comfortable mobile compact shelving was implemented.
The construction is completed by the tower storage, of formal structure, around a courtyard nearly square, which gives high views into space. In the tower are located archival and communication cameras, vertical with the faculty. An internal ramp shows extreme flexibility, facilitating movement and the connection between the different file chambers, and communicating with the north tower wing and south wing. The ramp leads to the understanding of the files as something infinite, continuous and recurring, which can be extended in time, without limits, where the beginning and end are random. This is unlike the traditional concept of files, delimited and structured linearly.
The vehicular access is via a slight ramp generated in the alley formed between the new building of the Archives and the Convent of the Adoration. The parking, a lighted zenith, is located in an intermediate between the ground and first floors. From here one can access the files and the tower of laboratory services and maintenance.
A patio illuminates the vaulted gallery.
The cloister is closed by a canopy of glass. In addition, it was given the treatment as a garden space.
The various elements distinguish the old from new. In the absence of a clear picture of the Gothic building, certain elements, such as the pinion of the south facade, were transformed into something other than the original item. Yet one can recognize its parent Gothic origins. Other elements added to the new construction, such as the continuous horizontal window on the front door, can be recognized as modern architecture. However, the differences between all these elements disappear in relation to the idea of the building as a whole, its overall image.
Materials
While the use of materials reflects the differences between existing facilities and new ones, they will also give the building the impression of being a whole unit.
Given the impossibility of repairing the shattered facilities, we chose to cover its walls with a new stone masonry, next to the originals. This treatment maintains full shape of medieval buildings, creating a sharp contrast with the new buildings of reinforced concrete replacing stone.
The glazing of the building was conducted with a curtain wall structure of stainless steel, leaving intact the pilasters.
