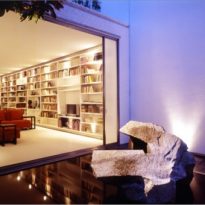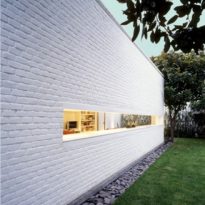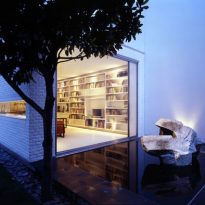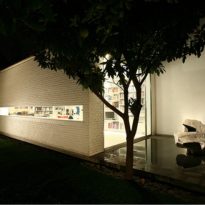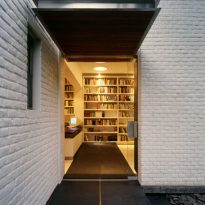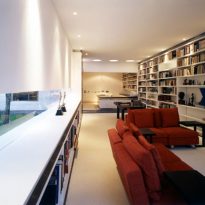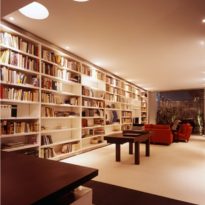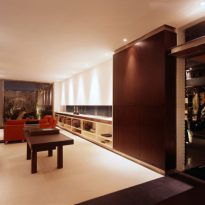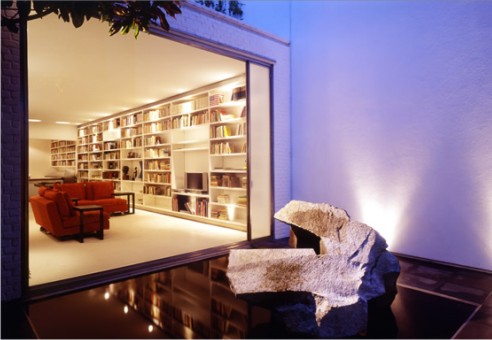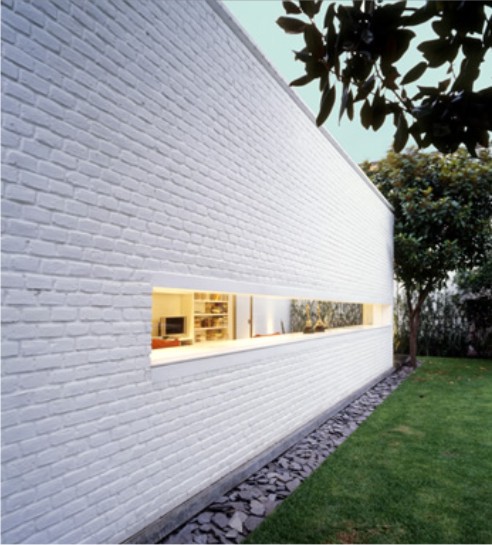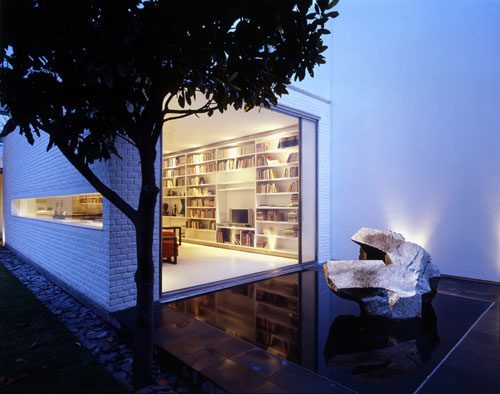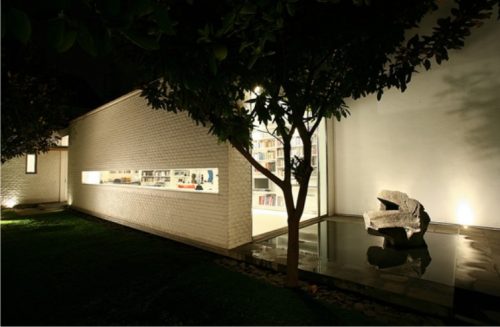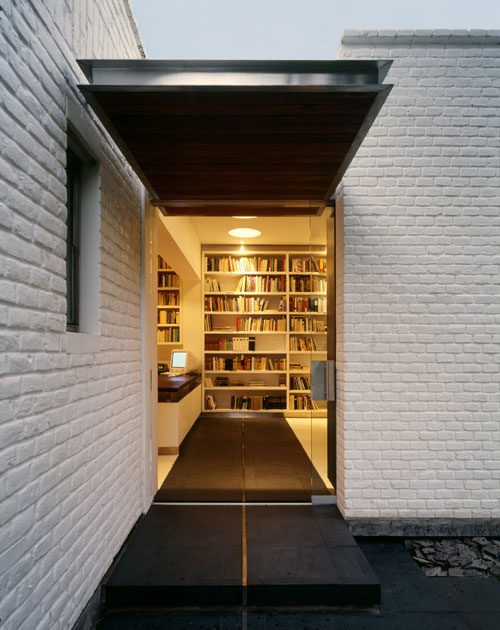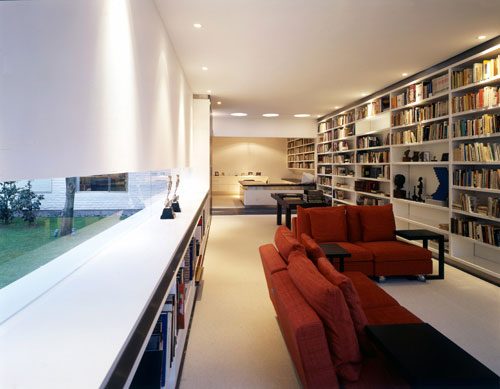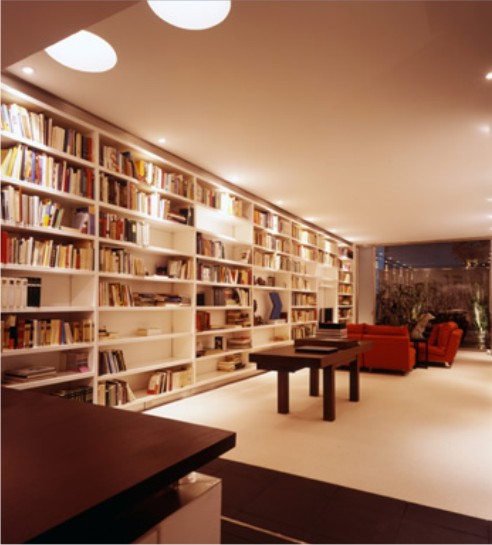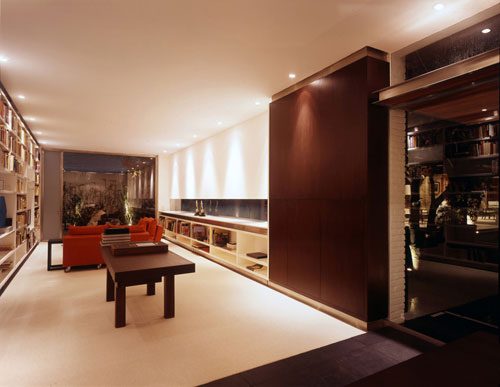García Márquez Studio

Introduction
Mexican architect designed the study Felipe Leal Garcia Marquez in Mexico City.
Leal takes the tradition inaugurated by Luis Barragán, one of the most influential architects of Mexican modernity, high quality proposals, principles and strategies of the Modern Movement, with premises and character references native.
His works raise local search and universal membership terms that ensure a precise historical time and a particular place. In turn, production is recognized in a strong environmental commitment and a search of the maximum potential of the environment, either natural or urban, which affects both the structure of his works as the strengthening of cultural identity.
Within this framework, his friend, the Colombian writer Gabriel García Márquez, the architect, expanding its study.
Concept
The work is an experiment in how to make roofs in Mexico City. The proposal explores the possibilities of transforming these areas into green spaces that provide better quality housing in their relationship with the outside, allow to transform the urban landscape and improve environmental quality.
In this work, the architect gets the garden terraces principle proposed by Le Corbusier, while the fail of the urban environment. The proposal gives an added value, becoming the postponed upper profile of the city in a new natural environment.
Finally, material, texture and light highlighted as elements in the work.
Spaces
The extension covers 135 m2 covered terrace. The work takes the form of L, with access from the terrace glazing intersection, joining the existing zone with industry broadened.
The entrance is framed by a partially covered overhang and a path in the pavement that continues inside.
The views are framed in a slit extending in the longer wall to the terrace, topping a glass wall at the end of the L.
The dividing wall of the new leg of the L, is a library that provides continuity between the extension and the existing area.
Outside, both as the brick dividing the work, are painted white. The color is provided by existing vegetation and stone masons and a large rock deposited to cap the L, next to the glass wall.
