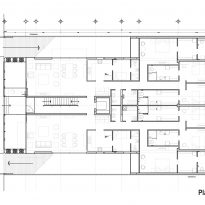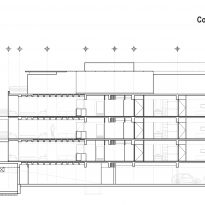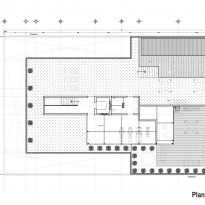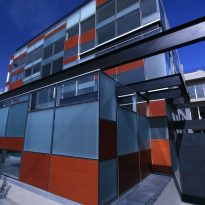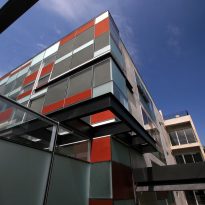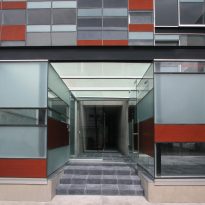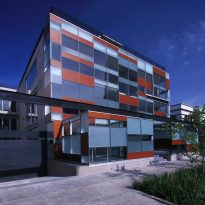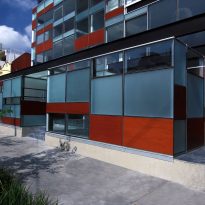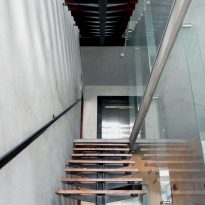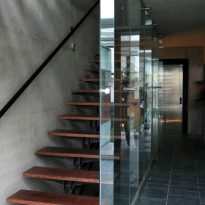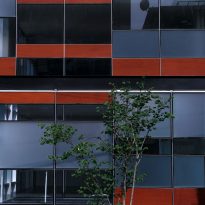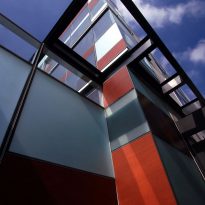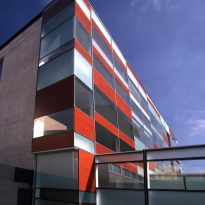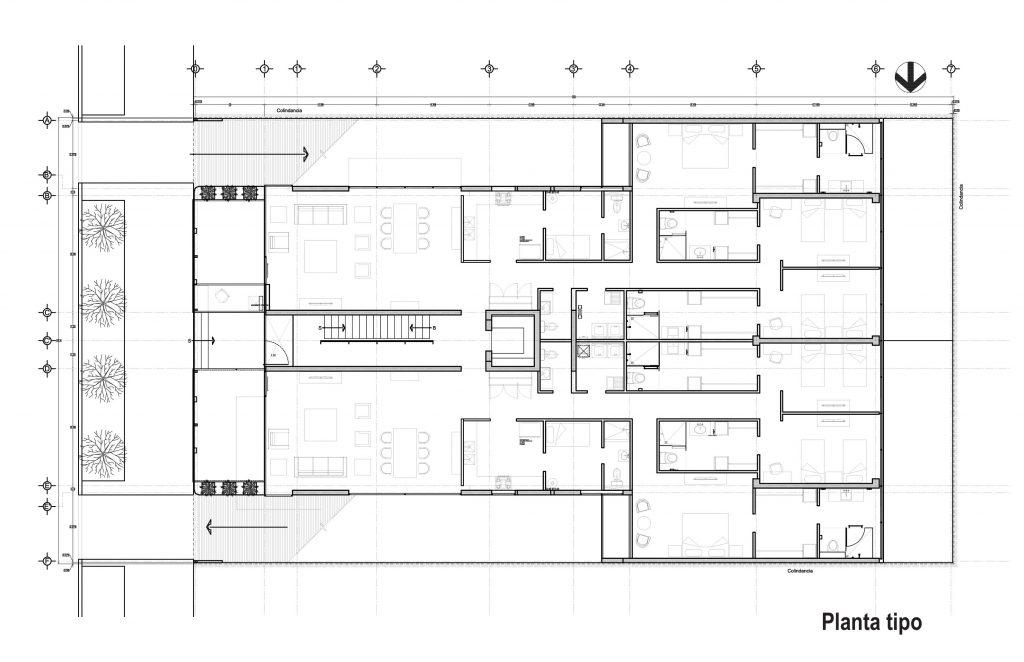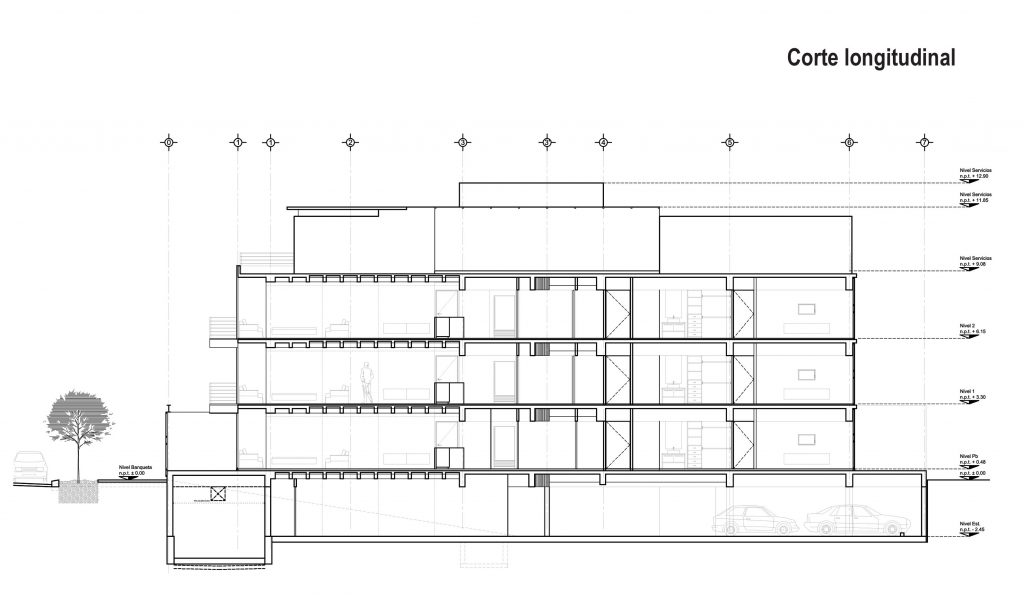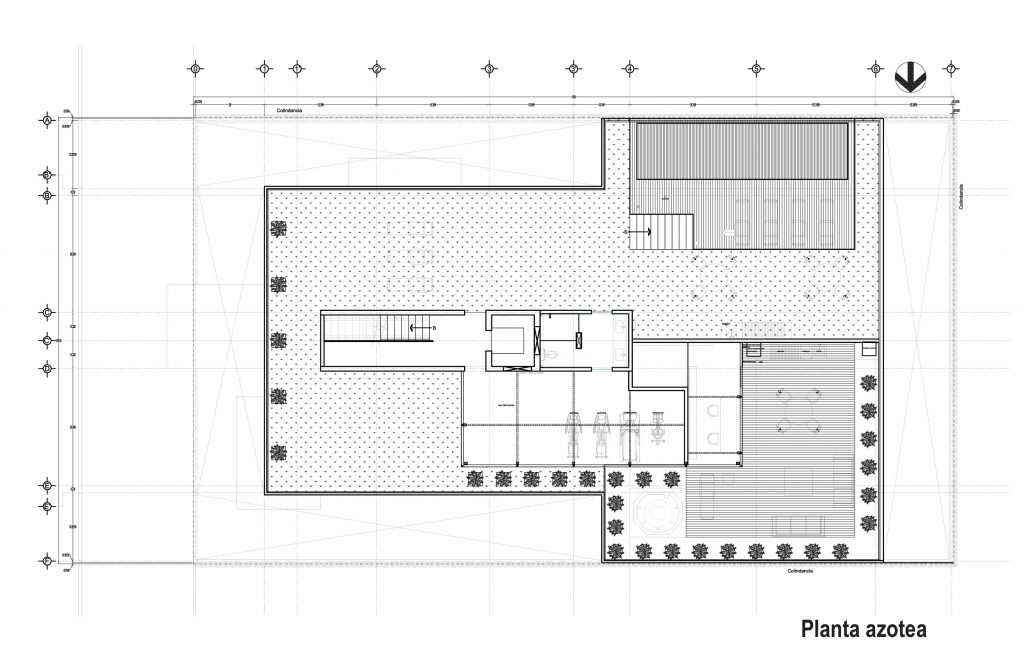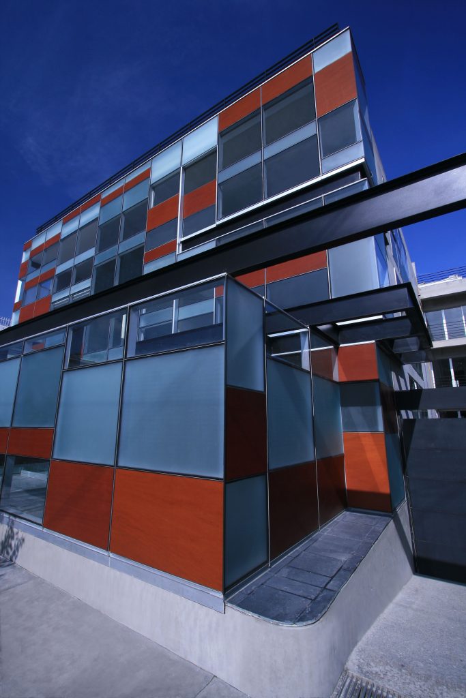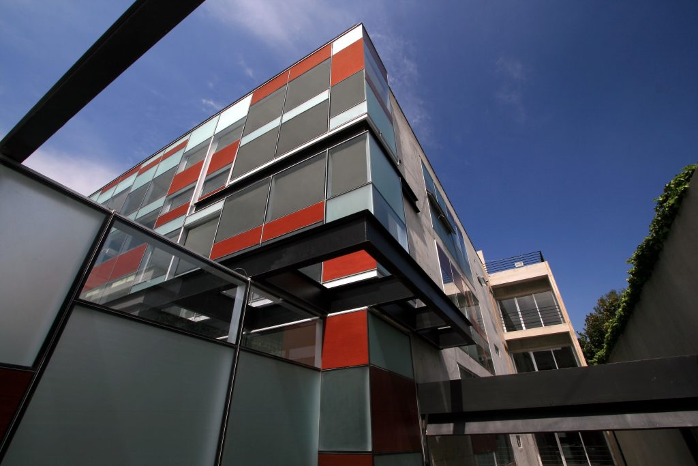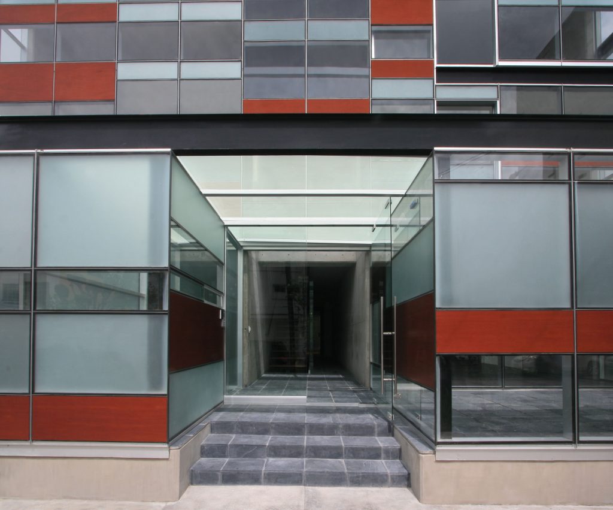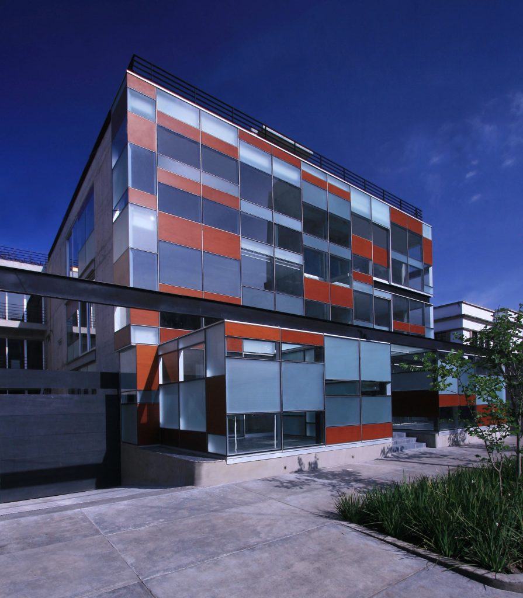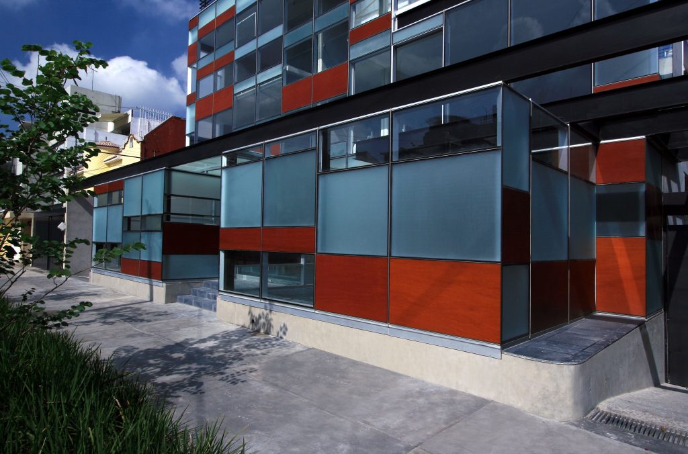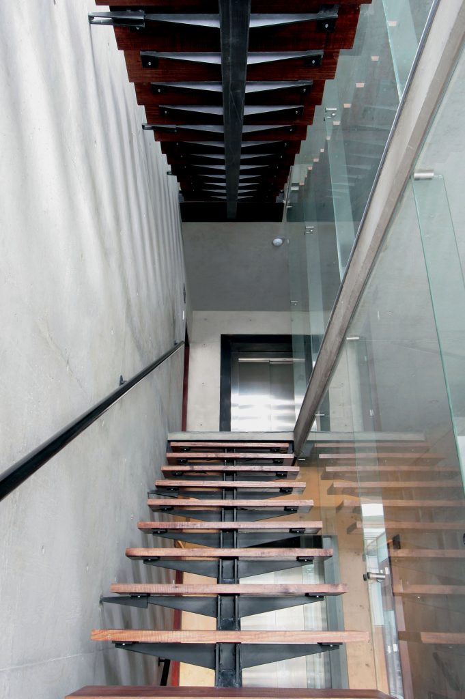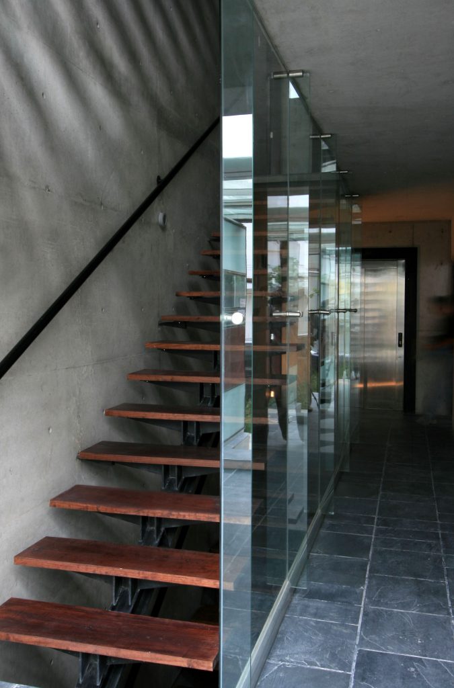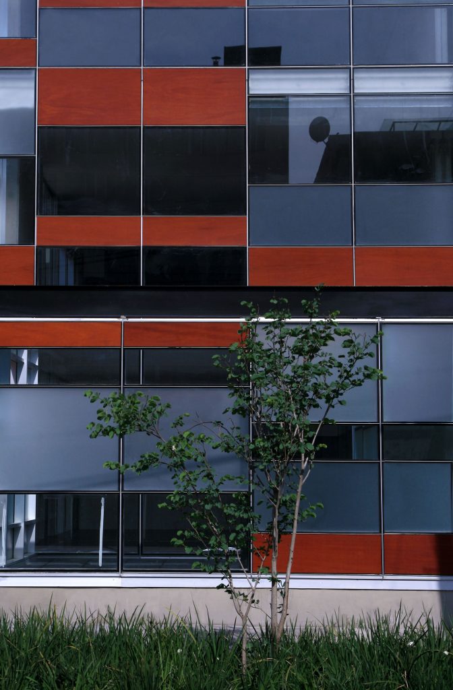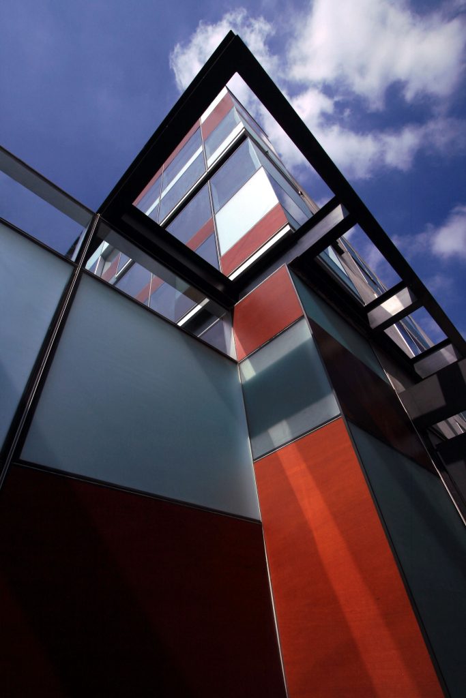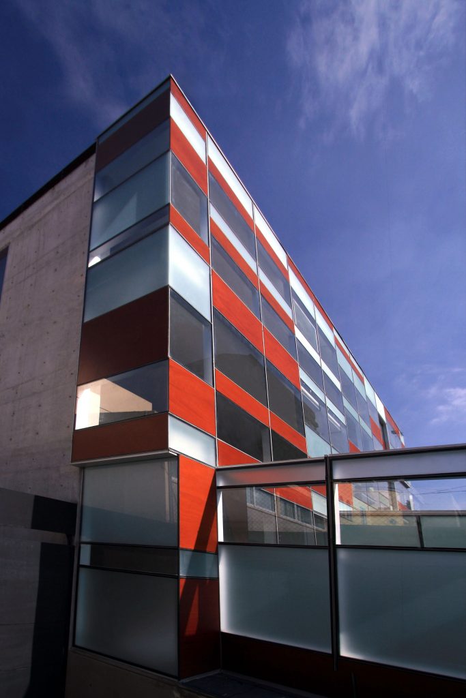Galileo Apartment Building


Introduction
Residential building in Polanco which searches through the facade to ensure transparency and in turn the privacy by combining different opacities of glass, wood and concrete.
Concept
To the outside there is a dialogue as opposed to the current buildings in the area but at the same time marks a pattern of modernity that developed in the future and, inland, all areas are lit and ventilated naturally without exposed outdoors. When combined these elements with the side walls and exposed concrete balconies, broken and accentuate the stiffness while building volume. The rear facade follows the same design guidelines but with a different construction system.
Spaces
The main staircase is also the entrance hall on each level to the departments. It is designed from the same intention of translucence, to create the core of the building. Loose stair design, screen and glass railing and the same sturdy concrete structure, allow passage of light and shadows by increasing the feeling of spaciousness.
The roof is used as fifth facade and becomes common area which includes a pool and sundeck, lounge and gym areas.
