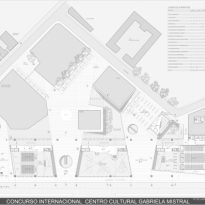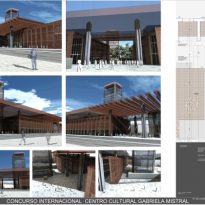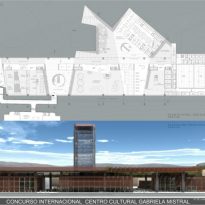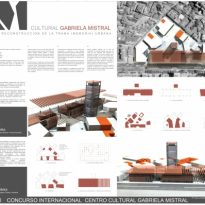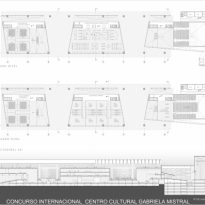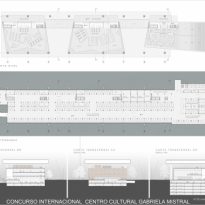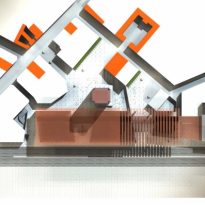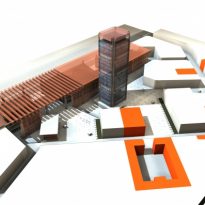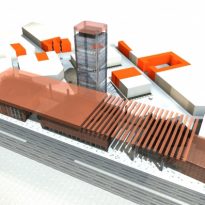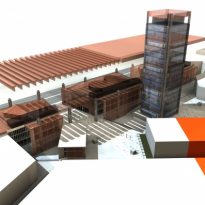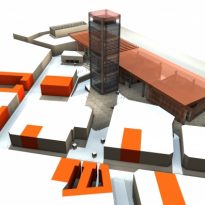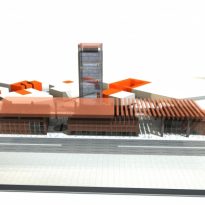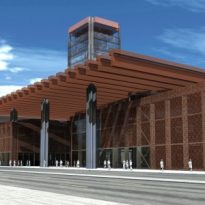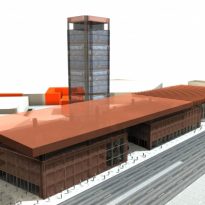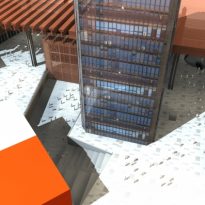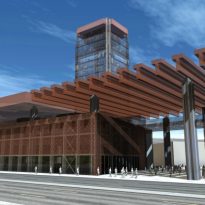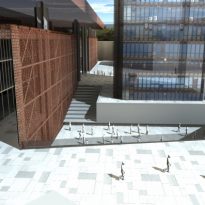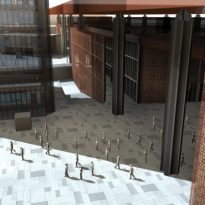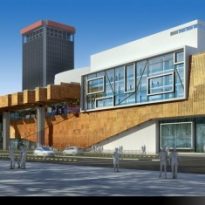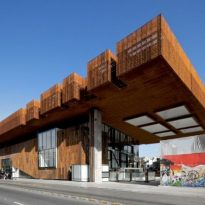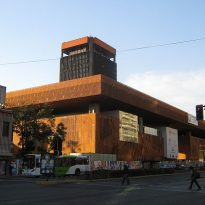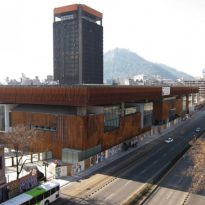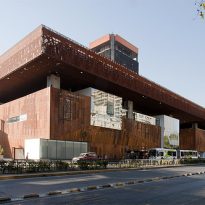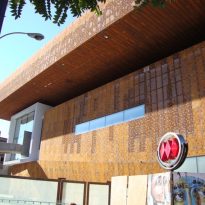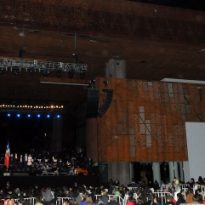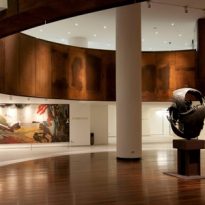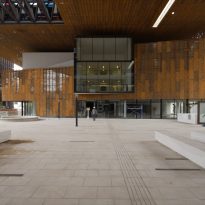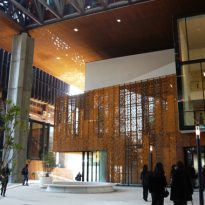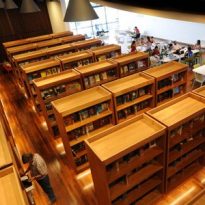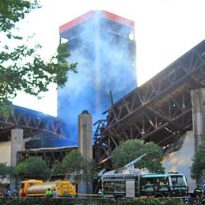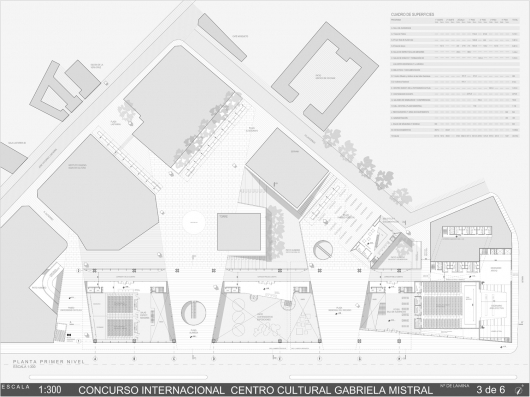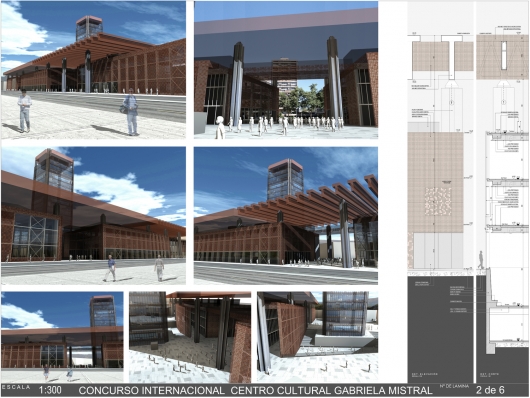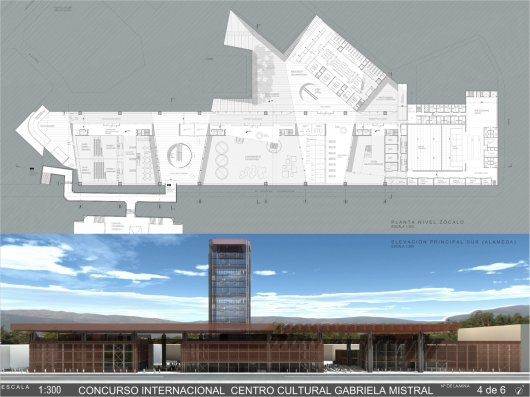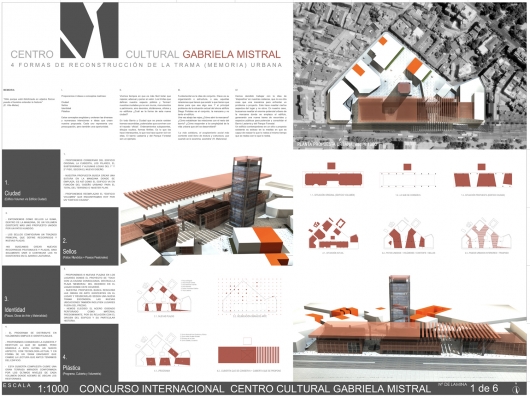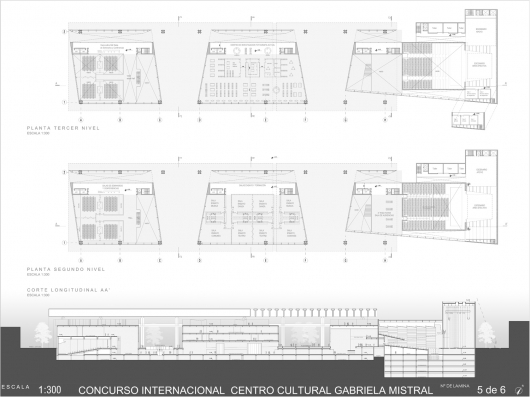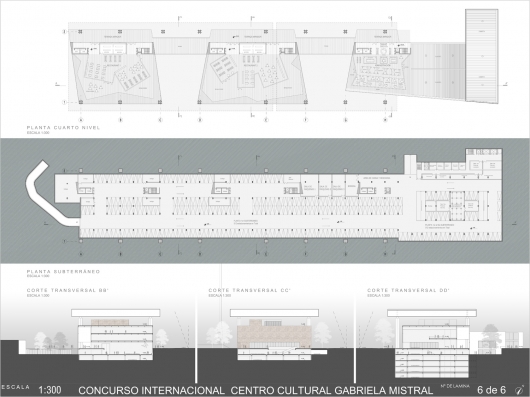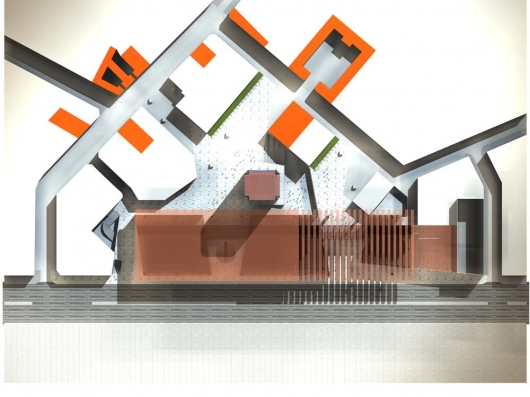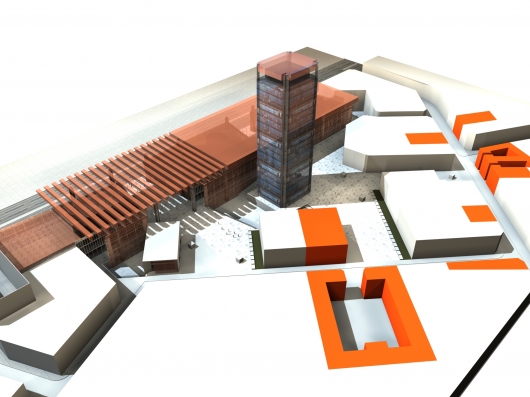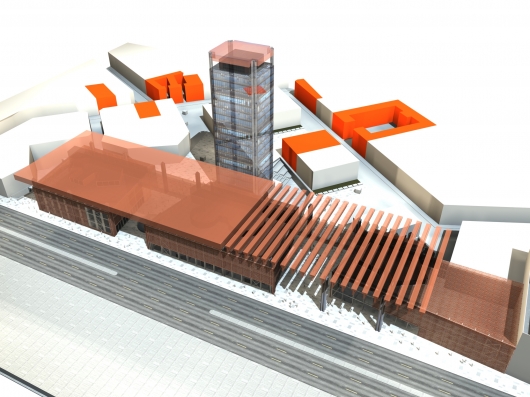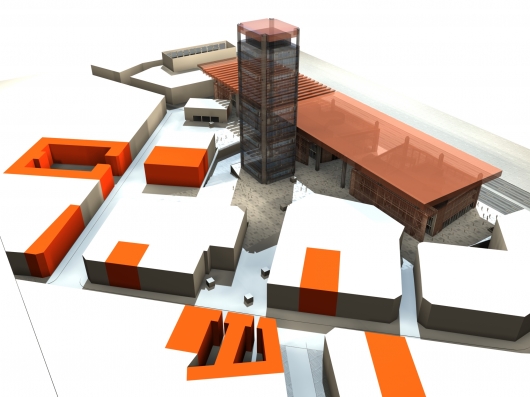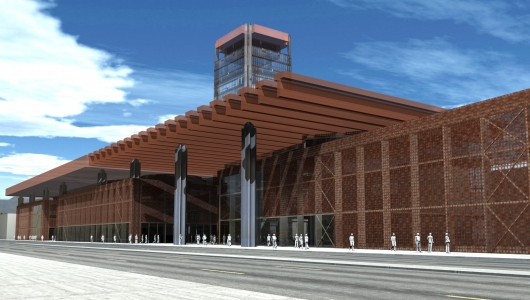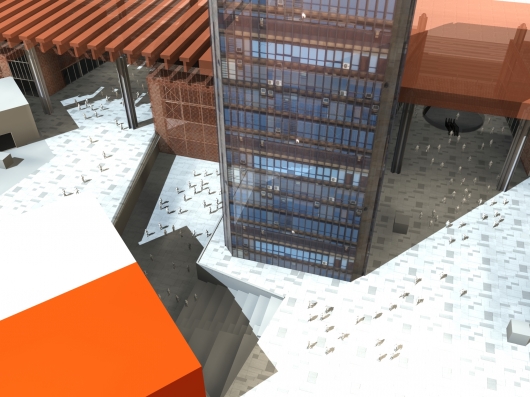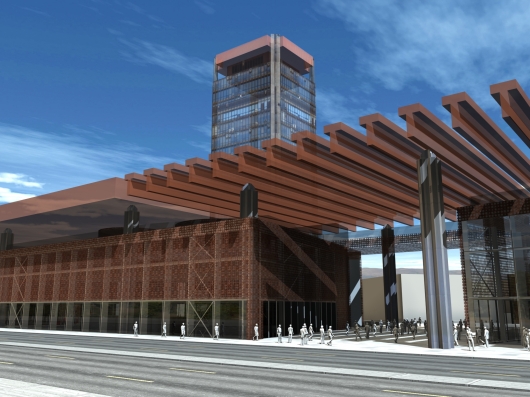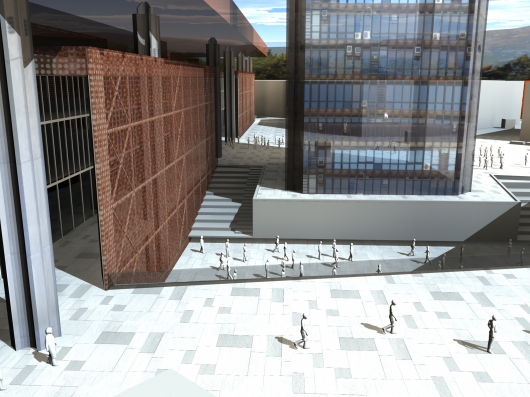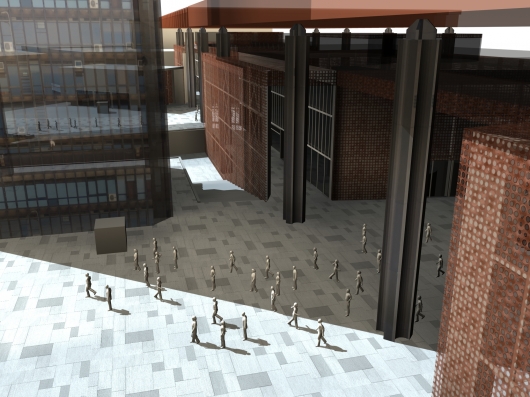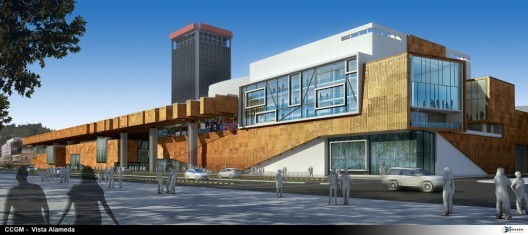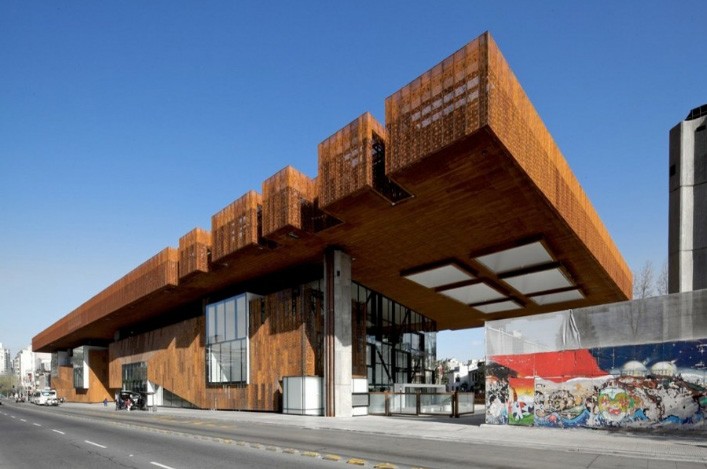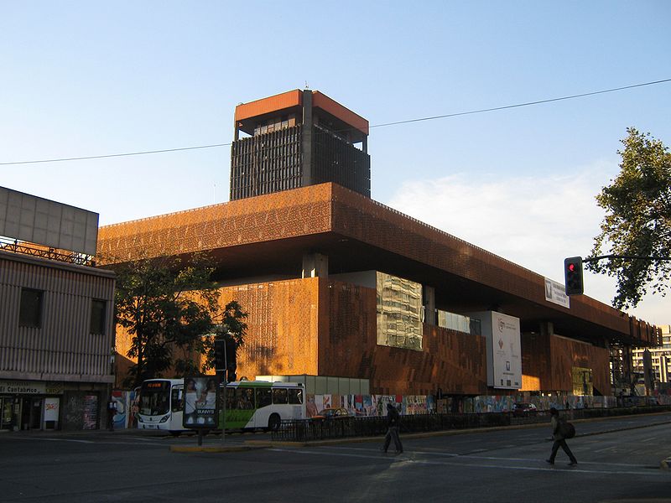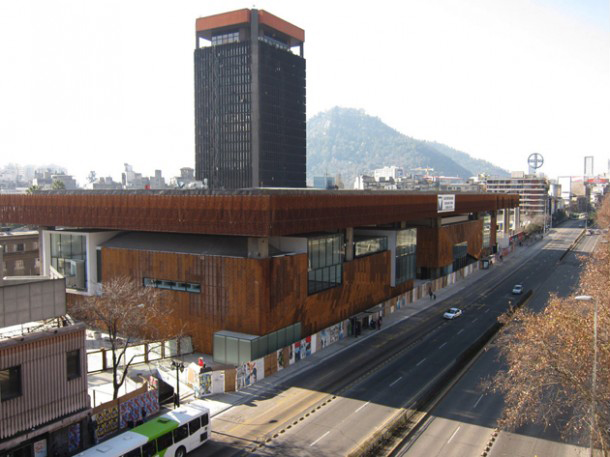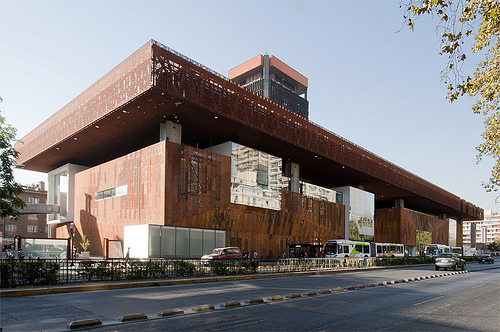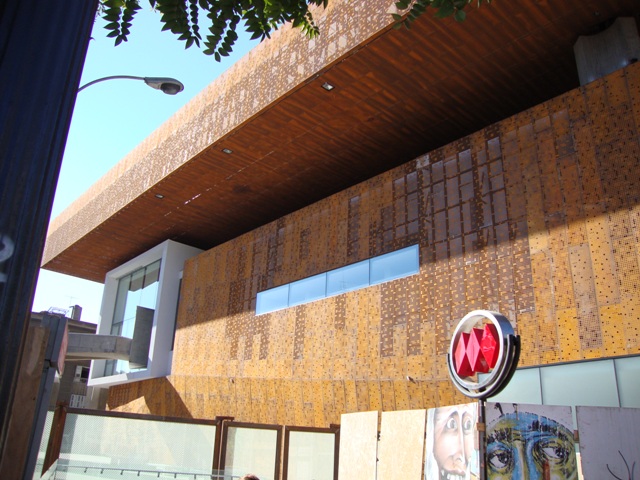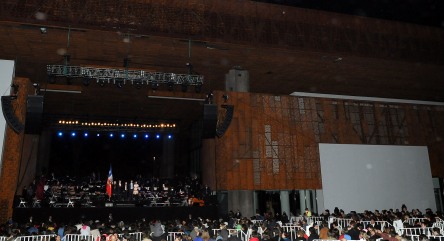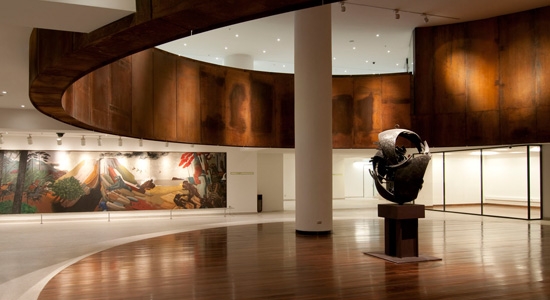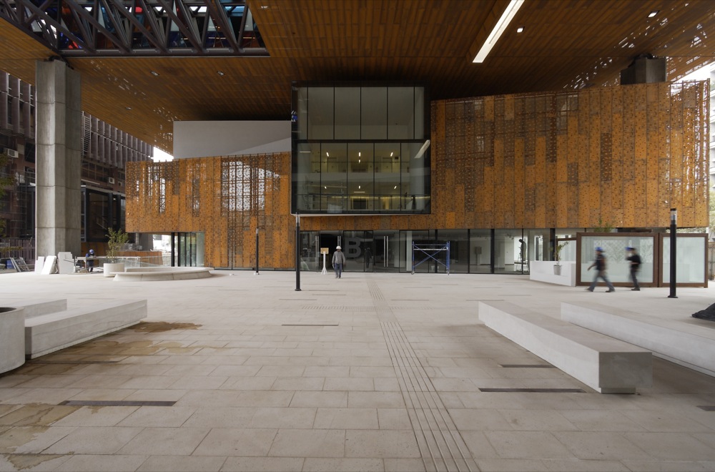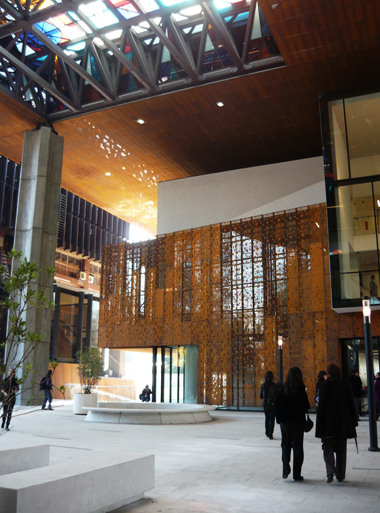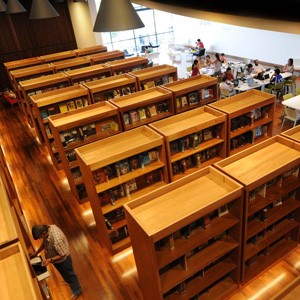Gabriela Mistral Cultural Center

Introduction
Gabriela Mistral Cultural Center (former Building Diego Portales) is an urban resort located in Santiago de Chile.
It was designed by architects Juan Miguel Echenique and Lawner. Construction began in 1971, ending in April 1972 to host the Third World Conference on Trade and Development United Nations (UNCTAD III). It was promoted by the government of Salvador Allende, who recruited thousands of volunteers for the rapid execution of the work, completed in 275 days.
The original building was designed as a large deck of monumental proportions, and then installed under the program functions progressively defined during the construction of the work. From the beginning the urban impact was profound, because it was a large building with horizontal proportions, first stood almost invading the sidewalk of the main street of the city and on the other, burst in the middle of a residential neighborhood of small buildings.
After completion of the conference, and meeting social vocation that would impart Allende, the building was transferred to the Ministry of Education and renamed Metropolitan Gabriela Mistral Cultural Center, in honor of the poet of the same name.
The building was built as a work command “new man.” After the coup of September 11, 1973, it became the seat of government of General Pinochet regime, embodying the “total power”. That same year, its name changed to Edificio Diego Portales.
They worked, the Executive (under the administration of Augusto Pinochet) and the Legislature (made by the Board of Governors). With the return of democracy in 1990, was used as a conference and convention center public and private, and one of its towers housed the headquarters of the Ministry of National Defense.
On March 5, 2006, was declared a violent fire that destroyed 40% of the structure. The Great Hall meeting, with capacity for 2,000 spectators, was completely ruined. After half an hour of fire, melted the metal cover, collapsing on the building.
The government of President Michelle Bachelet faced the reconstruction of the center, calling a public competition for a new urban proposal. At the end of the project definition competed five architectural firms selected from the 50 proposals submitted. The winning project was the architect of Cristian Fernandez.
The plan envisaged the complete transformation of the building, moving the offices of the Ministry of Defense resulting in a new citizen of a cultural center. The building became an independent organization, with a theater for two thousand five hundred people, a room devoted exclusively to dance, performing arts file and associated audio library to a library, and a showroom Museum American Folk Art from the University of Chile.
The inauguration of the first phase was held on September 4, 2010, two weeks before the celebration of the Bicentennial of the Republic. Still pending the completion of the east wing of the building proposed for 2012, consisting of a theater of two scenarios for 2000 people and a photographic exhibition hall.
In 2009, Michelle Bachelet enacted the 20,386 who renamed the building to Gabriela Mistral Cultural Center, “in order to perpetuate his memory and honor his name and his contribution to the shaping of the cultural heritage of Chile and Latin American literature. ‘
Location
It is located in Santiago de Chile, in the Alameda del Libertador Bernardo O’Higgins, near the metro station Universidad Católica.
In this area, the city is extremely noisy, dense traffic both vehicular and pedestrian, and is full of buildings.
The set can be distinguished from the Cerro Santa Lucia.
Concept
The project strategy is focused on building the relationship with the environment from urban design and public space. With a simple proposal, the architects took the idea of the original building and reinterpreted, adapted to the new program.
From the concept of transparency, developed four points. The first is the opening to the city and its urban relationships across a large deck with loose volumes under it. The second is the creation of new public spaces. The opening of the building to the community by incorporating community program forms the third point, and finally, the legitimacy of the project through the incorporation of as many social agents in shaping a new benchmark for the city.
Spaces
The set is dedicated to the arts and culture.
The proposal was finalized with the segmentation of the original building into three smaller-scale buildings. It can be distinguished as a rusty box, a large deck of over 100 meters, which creates a triple height public space, pedestrian scale impressive.
Much of the interior life can be seen from the outside through large glass surfaces. With this design, we sought to involve both direct users and the inhabitants of the city with public spaces and urban design.
With varying degrees of transparency, presents certain uses and hide others. This is realized through a gradual façade system ranging from the opening and complete transparency to the opaque and closed. The rooms for performing arts in the project are displayed as boxes or containers blind, disconnected from the outside, which are deployed inside the music, dance and theater.
Materials
The main materials used are weathering steel, reinforced concrete in sight, glass, steel and wood. All of these were already in the original building and were taken to limit their expressiveness as a design strategy.
The Corten steel was used as a link between past, present and future. Was applied in facade cladding, ceiling and floor, using it both as smooth perforated, folded and natural.
In alternating facades use with glass curtain walls and large windows. We took basic games facade and several side games. One of the main design establishes the cut perforated steel as the building skin that attempt to cover everything, stopping when a program within that deserves to be seen, revealing a volume that reveals the crystal interior. This can be seen in the dance rehearsal room, the reading room of the Library and some halles the building. The second set of design consists in the deformation of the steel skin folds when a glass box, causing a change in illumination on the facades.
The pavement is unified, both indoor and outdoor plazas where you have random applications of steel cut in strips of 10 x 120 centimeters.
