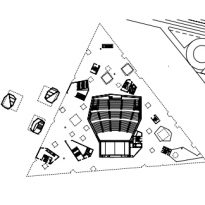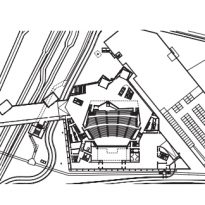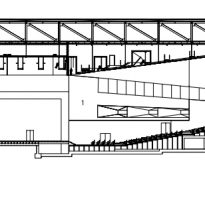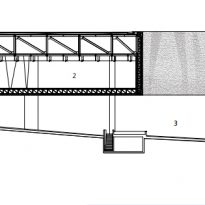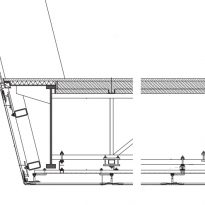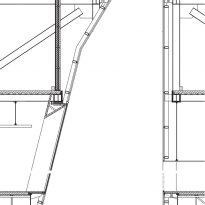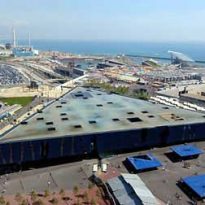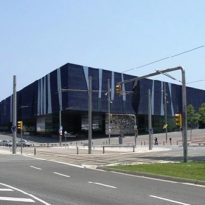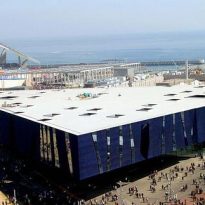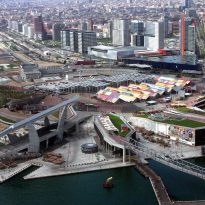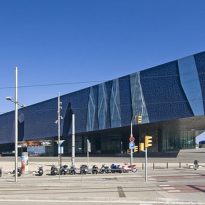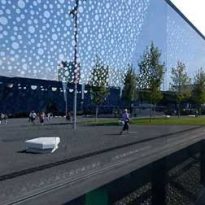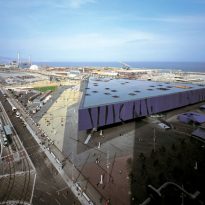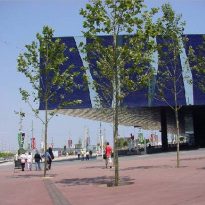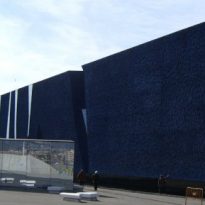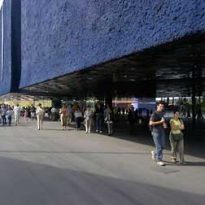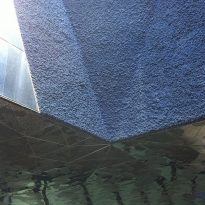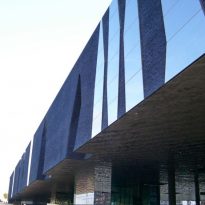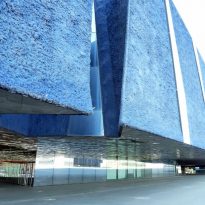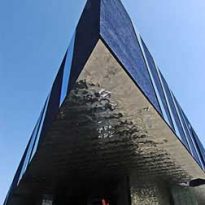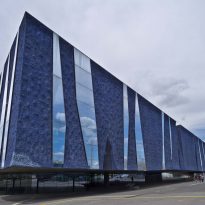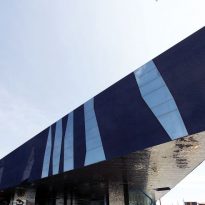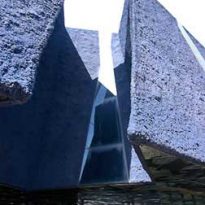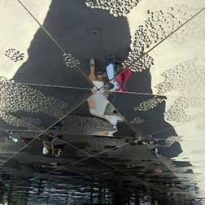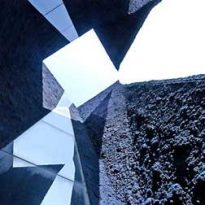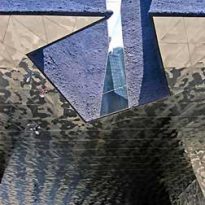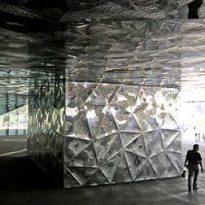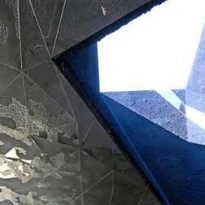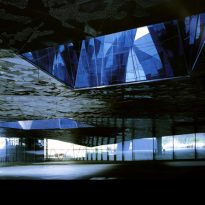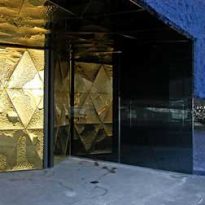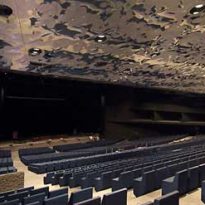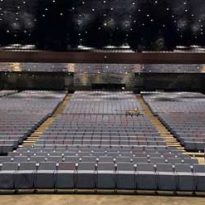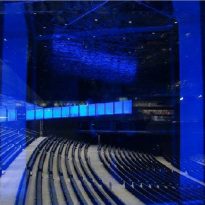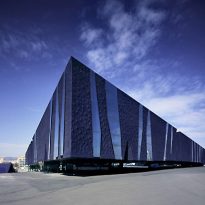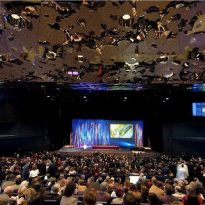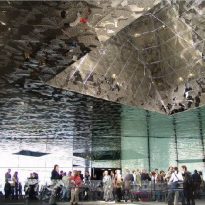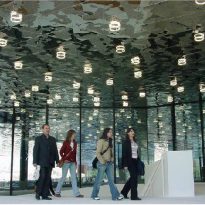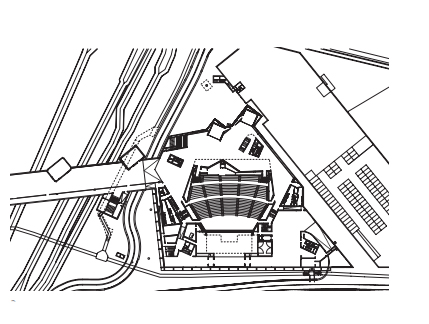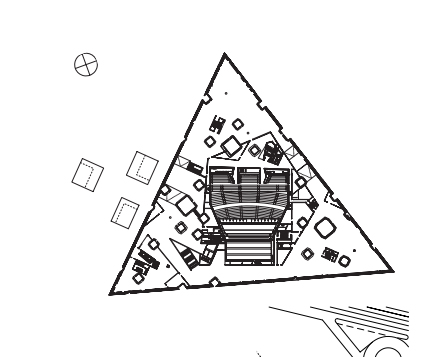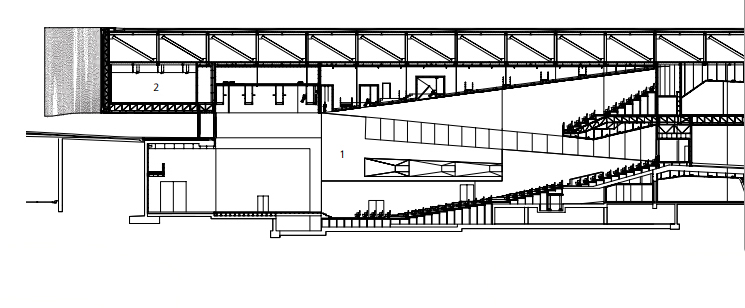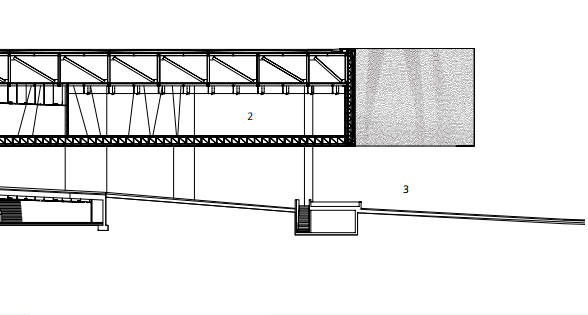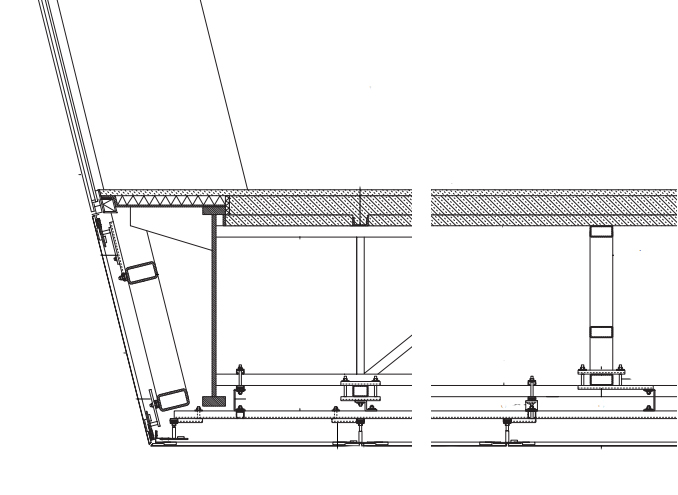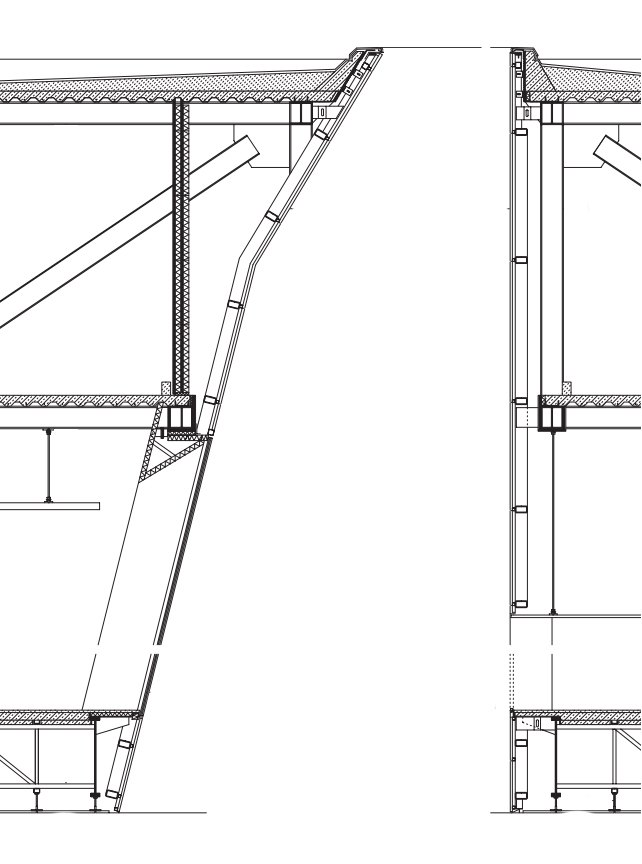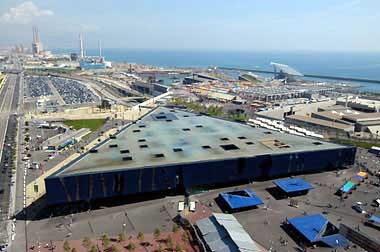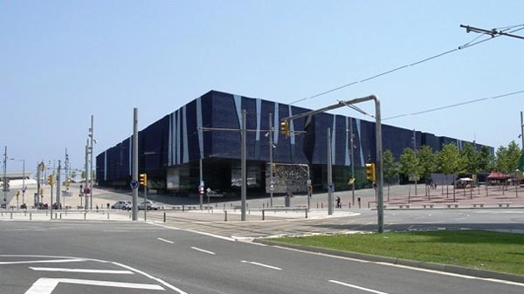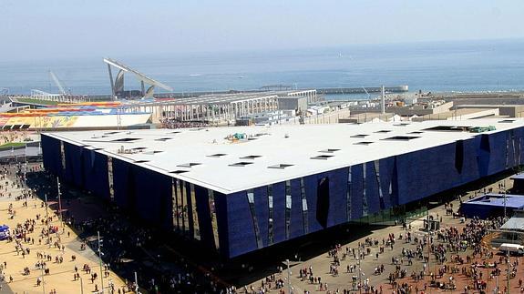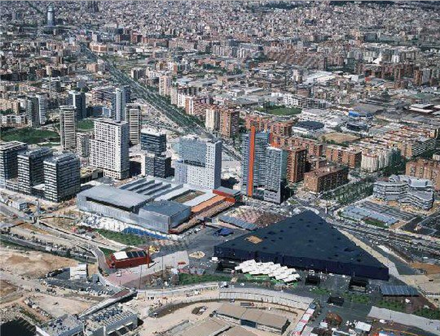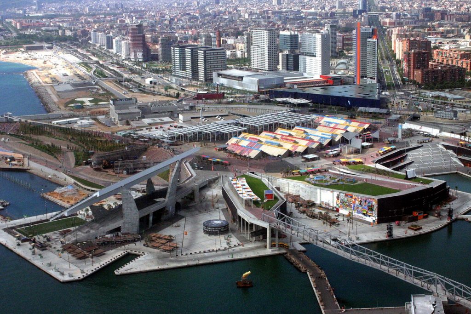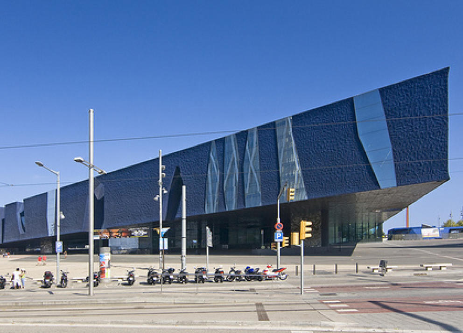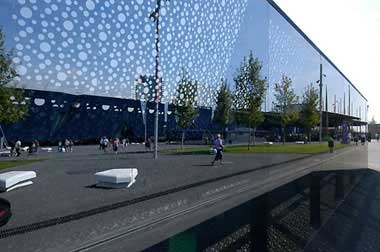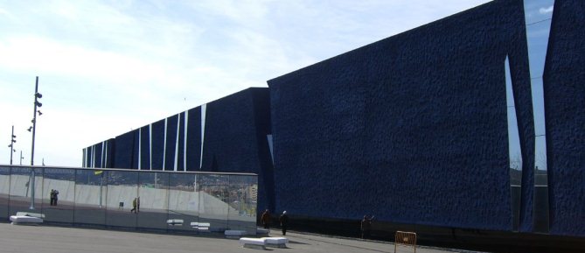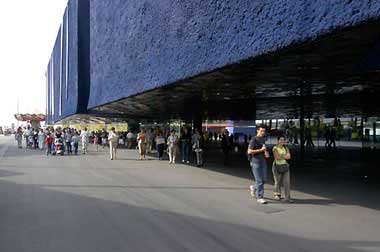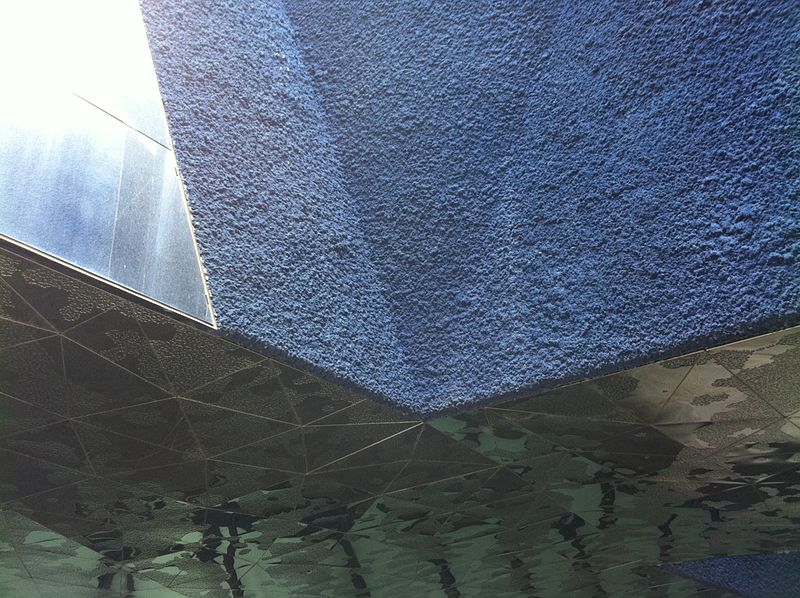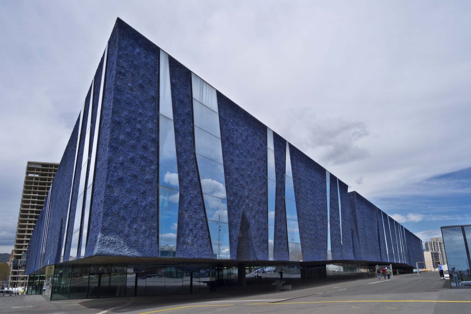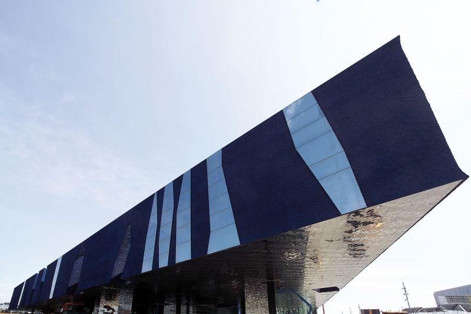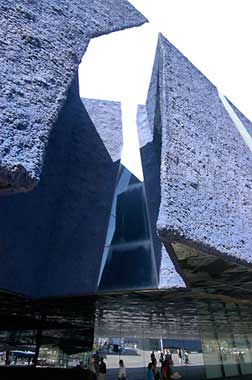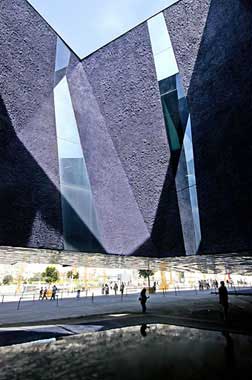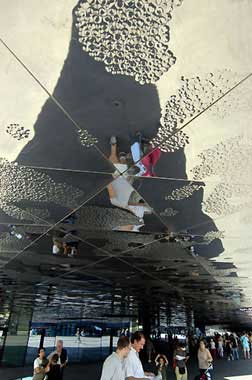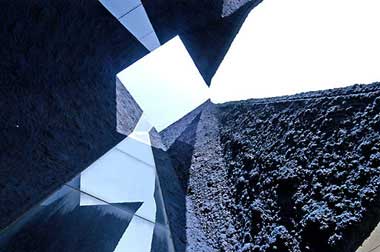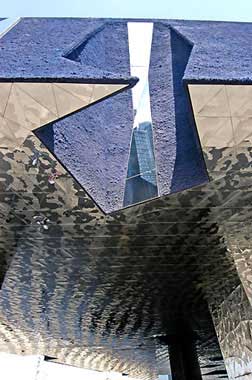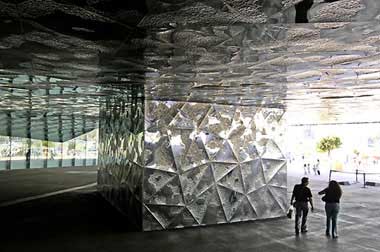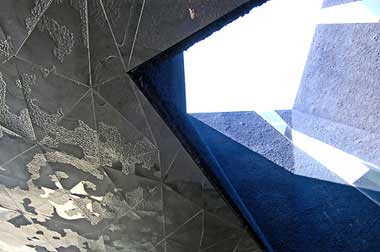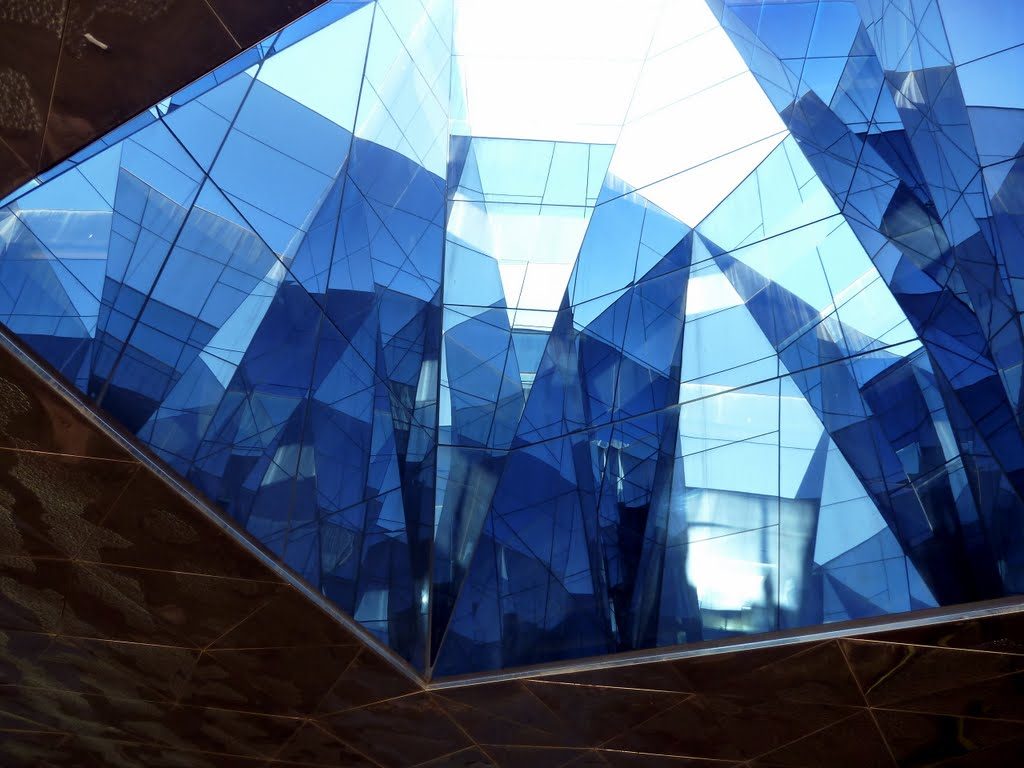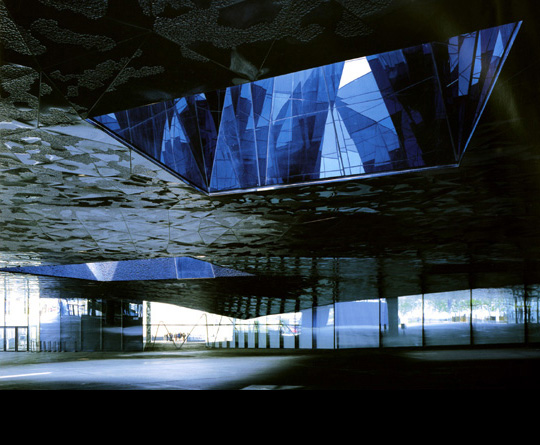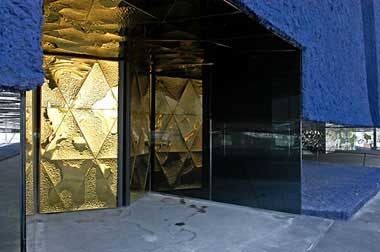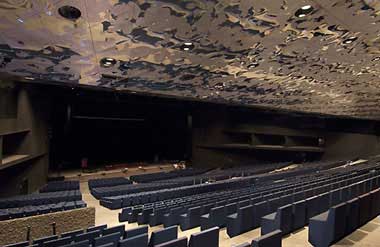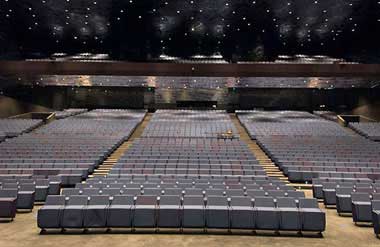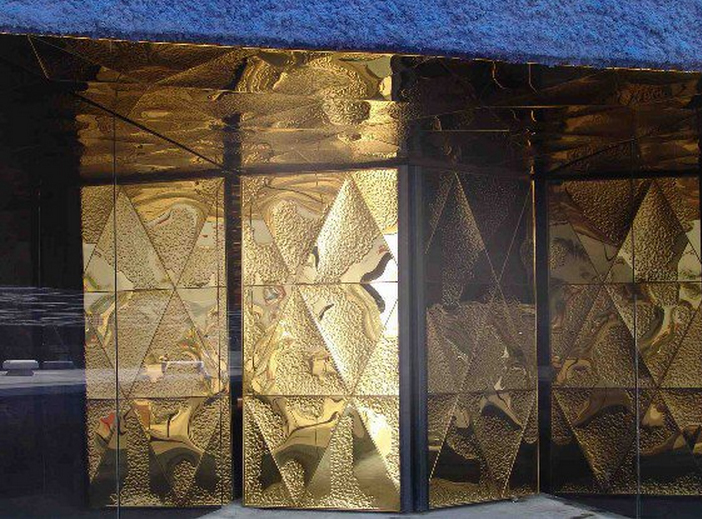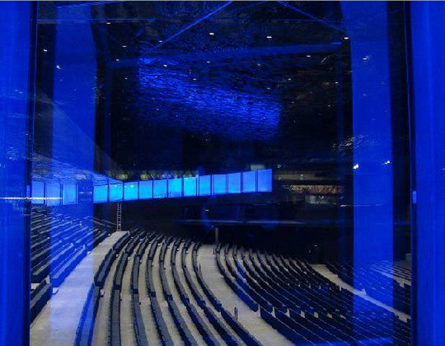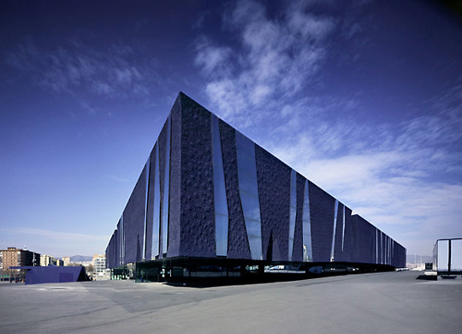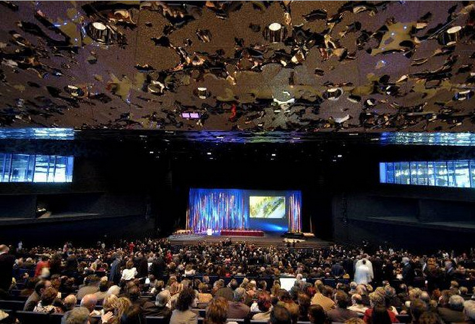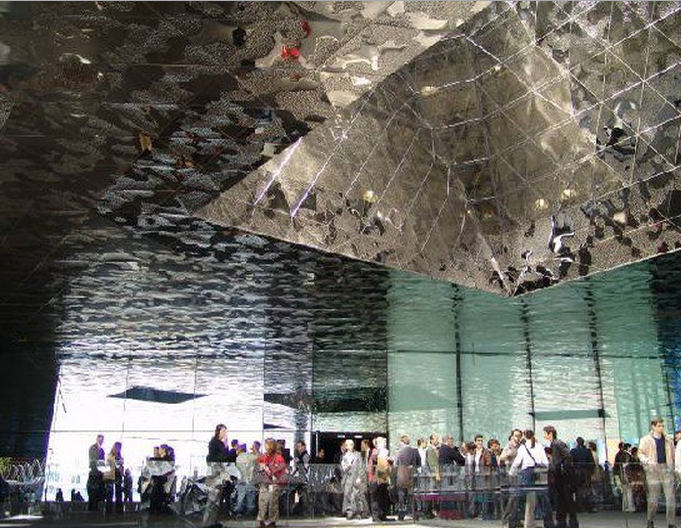Forum of Cultures Barcelona
Introduction
The main building of the Forum 2004 in Barcelona, is a triangular volume designed by Jacques Herzog and Pierre de Meuron. The project to renovate the urban area.
A short over the history of architecture is shown: the triangle is less geometric figure used to imagine how a building. The Swiss Jacques Herzog and Pierre de Meuron know it well and perhaps that is why these two souls decided to use innovative design as the basis for his latest work, a center for exhibitions and conferences opened this year in Barcelona.
A volume of flat, blue and compact is the result of this new design exercise, with the daring team of architects won a competition held in 2001. The building Forum, as many call it, is the “star” of the Universal Forum of Cultures Barcelona 2004. Although, in reality, is only part of one of the most important urban operations faced by the Catalan capital in recent years.
Situation
Located in the city of Barcelona, the project covered about 30 hectares glued to the Mediterranean. 30 hectares were neglected, dirty and marginal now will share public spaces and buildings for various uses premiered at the Forum, but also pave the way for future urban development.
Concept
Unlike his previous works, this time Herzog & De Meuron seem to have played less with the skin of the building to concentrate more on his peculiar blue volume of rough structure. For them, this triangular body was not born of whim, much less a display of imagination. By contrast, the Swiss duo argues that this is a direct consequence of the urban fabric of the area.
The mother of another great idea project relates to public space. The building was designed almost like a forum, in the classic sense of the word, ie as a meeting place. And this decision is also associated with the character of the city.
Spaces
Viewed from above, the building is a perfect equilateral triangle of 180 meters from side suspended on pillars. But his regular appearance changes when it sees the court: the construction reaches some 25 meters above the floor and play with the heights within this volume, dropping a level with the audience and opening holes to win public spaces.
The volume is triangular “cut” with patios, which provide multiple relationships between the level of the street and the building, creating different viewing angles and changing lighting. To maintain the vitality of the building and his interactions with the outside world, the program included some additional spaces, as a commercial area with a large open source, a place for relaxation and meditation around a courtyard with water, a small chapel, a bar and a kiosk, seeking to satisfy public needs more diverse.
Structure
Although the columns and precast concrete look Poutrelles an industrial recycling, the covers are stretched, with tirillas fabric and hanging widgets, which give a remarkable lightness, movement and sound.
Materials
The idea of the Swiss architects Herzog & de Meuron was to wrap the building roof so that gave the sensation of water reflections. Thus, with its generous square walks radiates in silver (steel refining, polishing), the underground auditorium with a seating capacity for 3200 spectators, mostly wears blue (refined steel, stainless steel color-SPECTRAL) and the wedding chapel shines on a radiant golden (metallic stainless steel with titanium nitride).
One particular challenge was to shape the 28,000 elements of the triangular roof: the pattern stamped from a triangle to another, deployed in over 14,000 m2 in constant renewal – each triangle is unique. This is done by using high quality stainless steel
