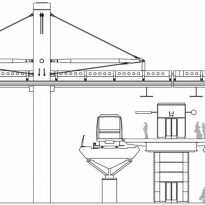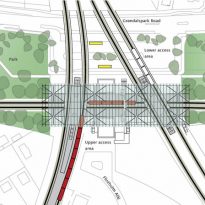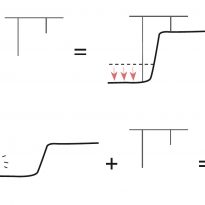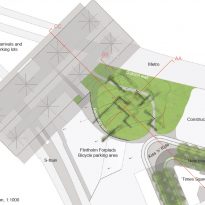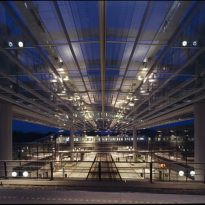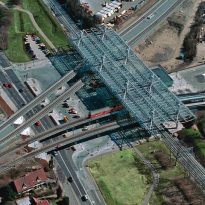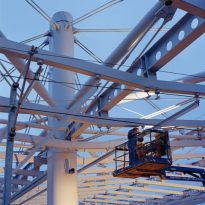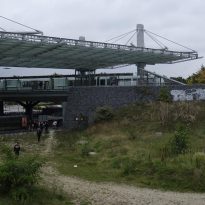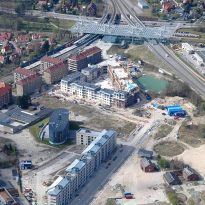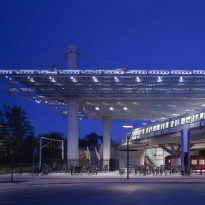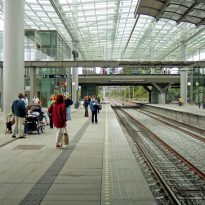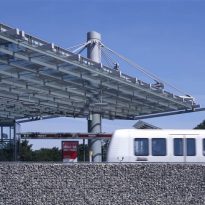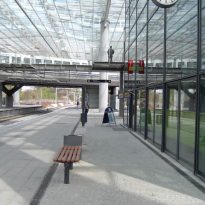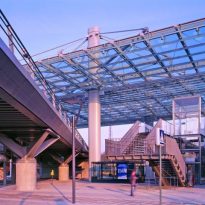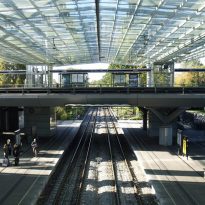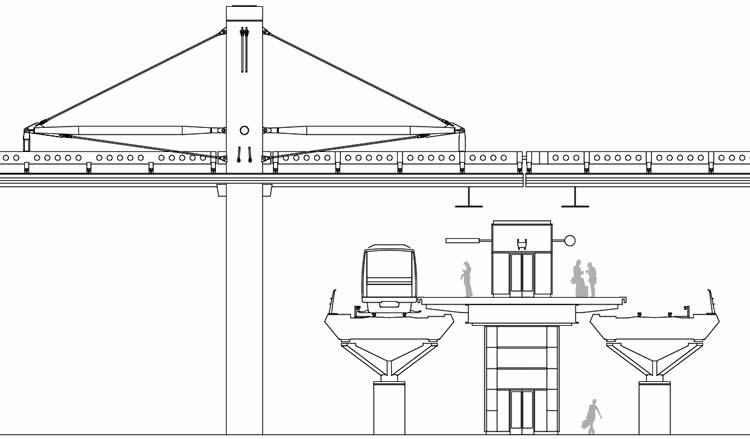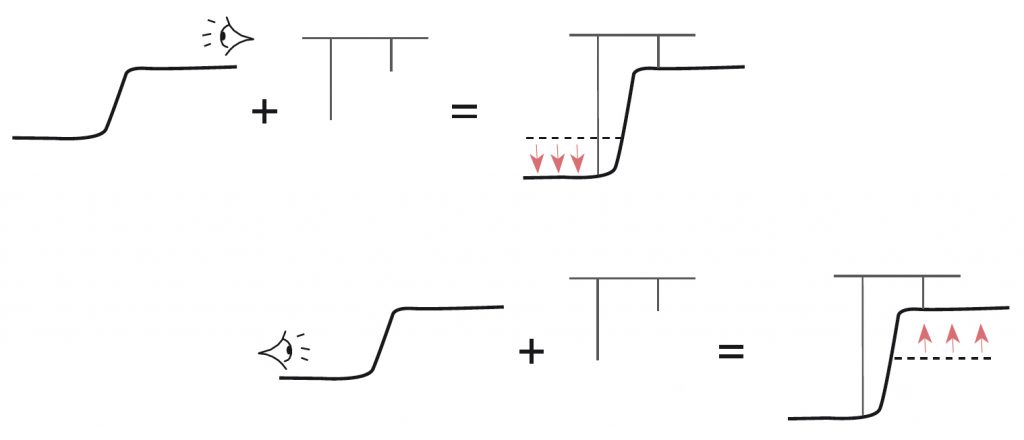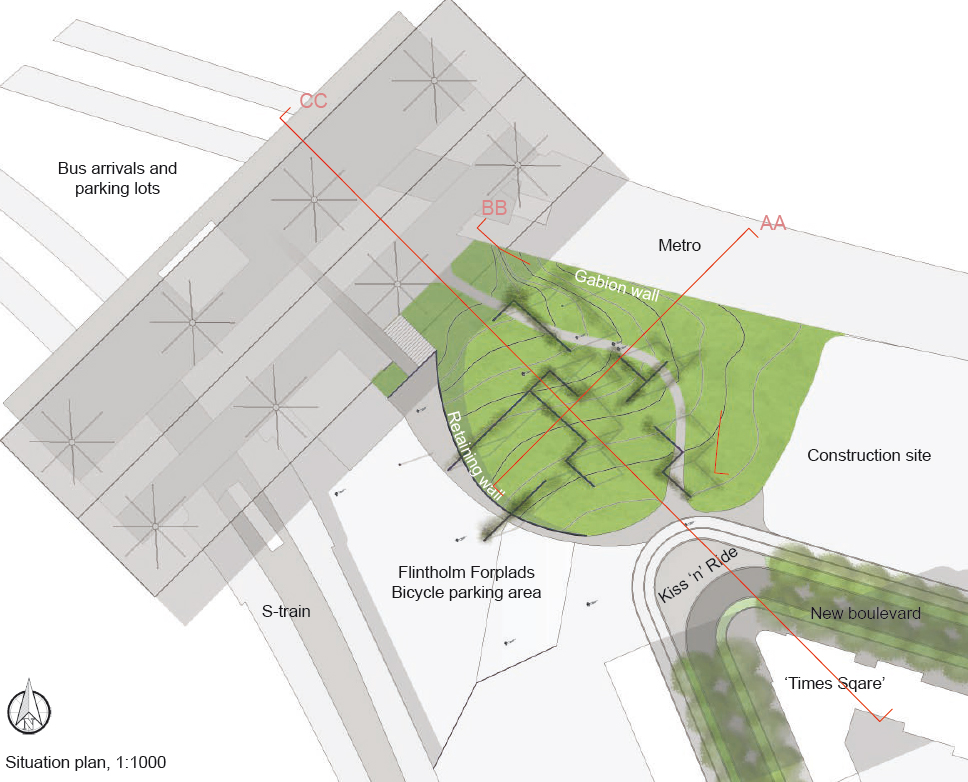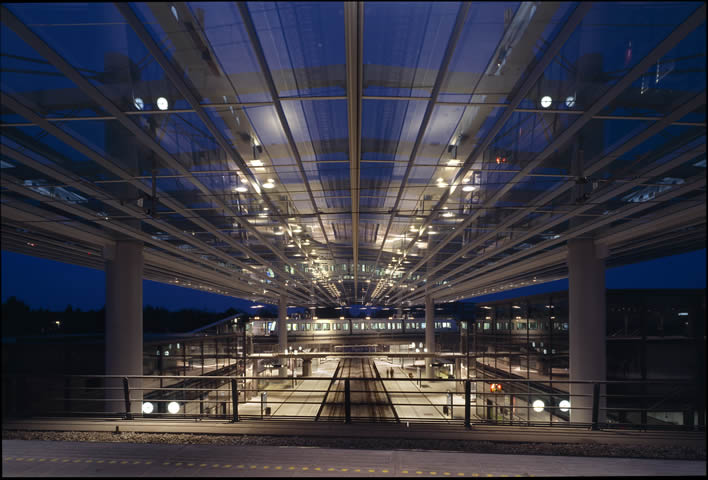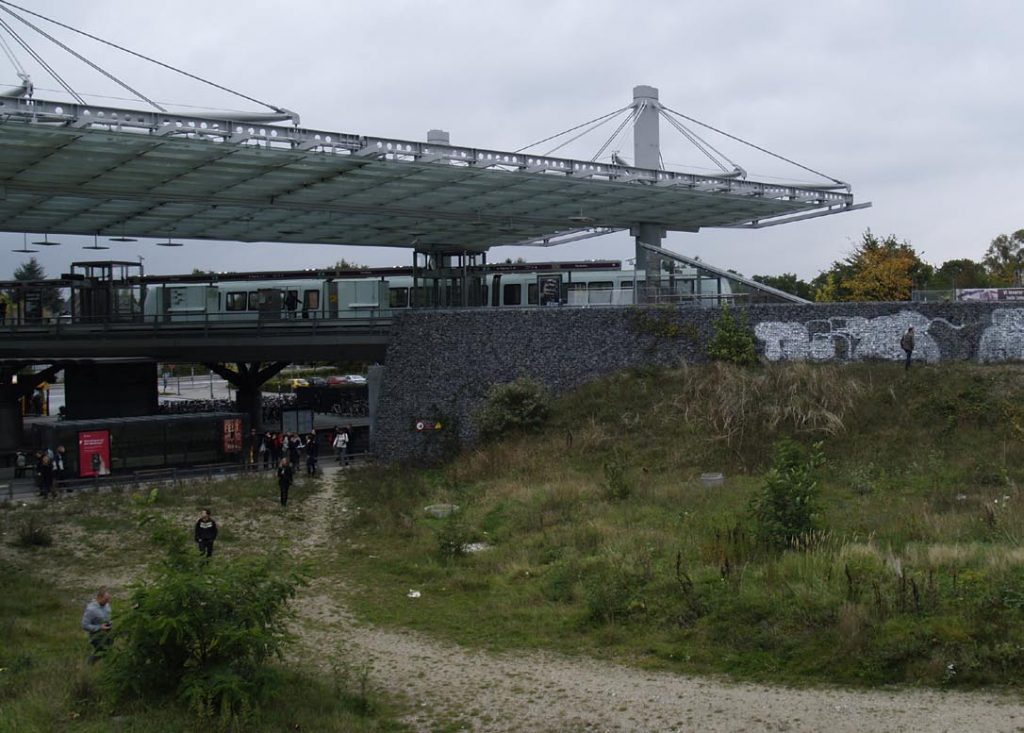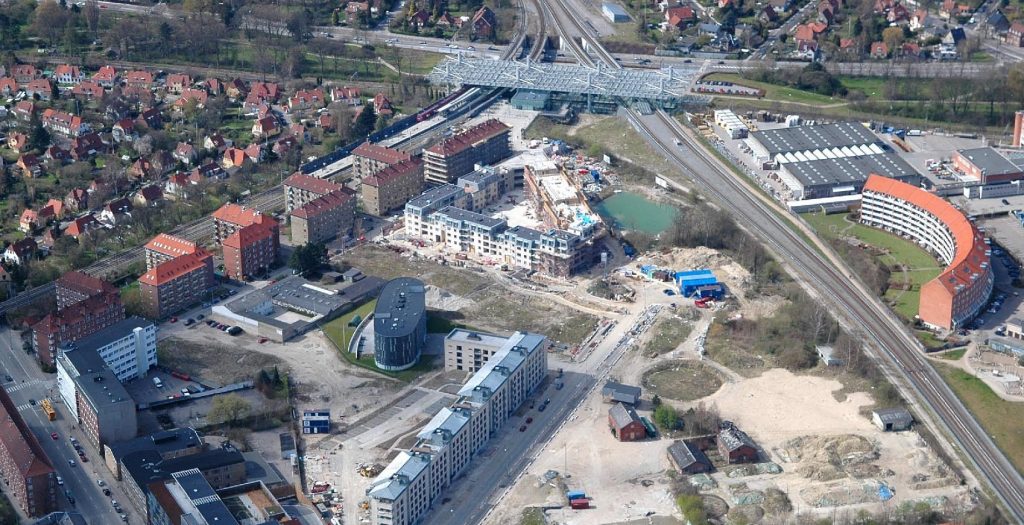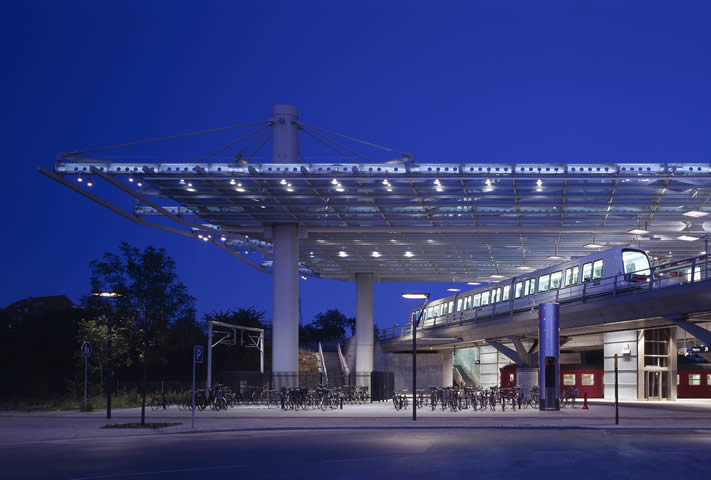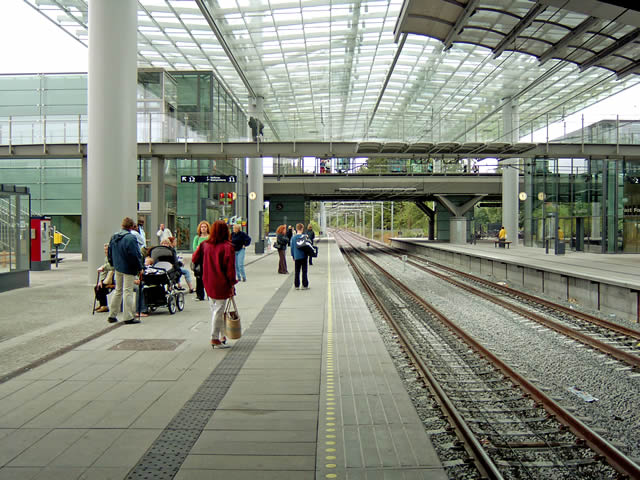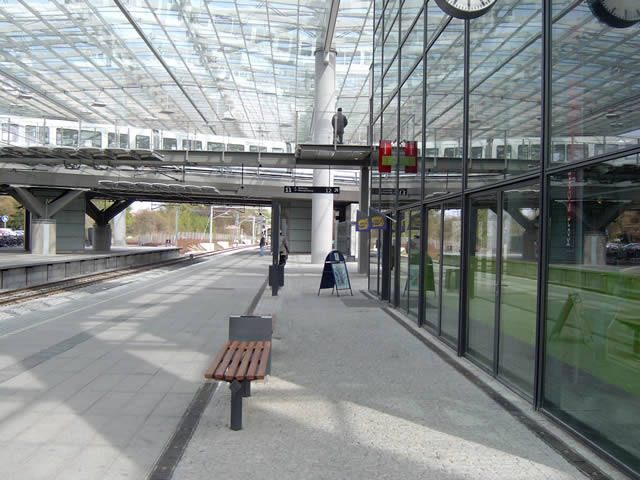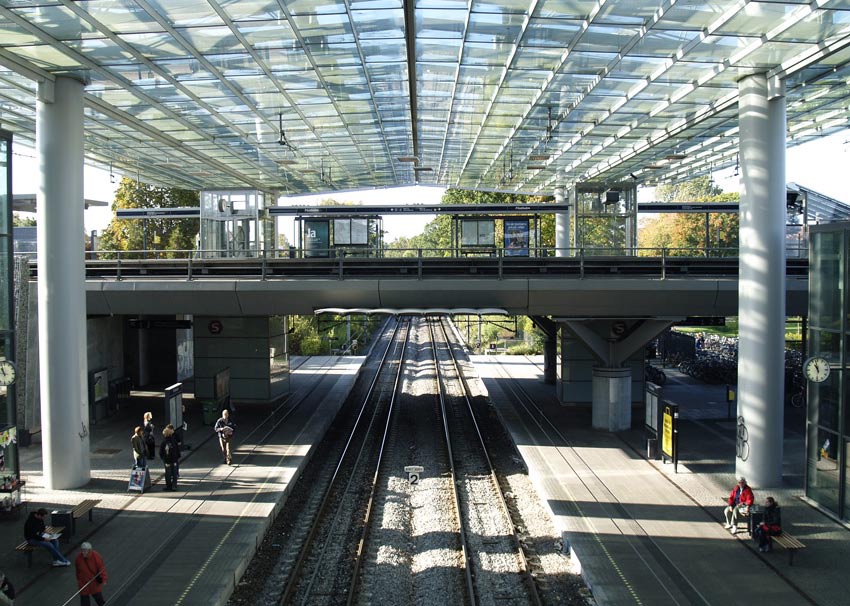Flintholm Station

Introduction
The new railway station Flintholm Station had to be built in connection with the new Metro Copenhagen becoming the third largest station in Denmark with 60,000 passengers per day.
The construction of the new station included four new railway bridges, a number of buildings and a cover of 5,000 m².
The results were presented in a report with an assessment of relevant soil properties.
Two of the four new railway bridges are in the same position as the existing railway embankment.
The construction had to be carried out without suspending rail services. Therefore, we had to construct a considerable amount of steel containment walls
Objective
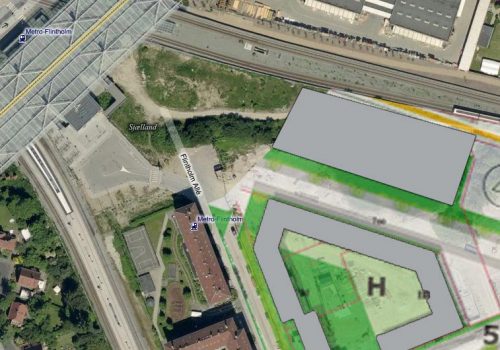
The task is to create a proposal in eastern Flintholm Station: the Forplads Flintholm and the green to read it.
The area should be converted into a combined site, to be able to serve as input to the station for pedestrians, bicycles and vehicles (‘Kiss’n’ Ride ‘).
The site must appear well defined and serve as open green corridor and the neighborhood.
Location
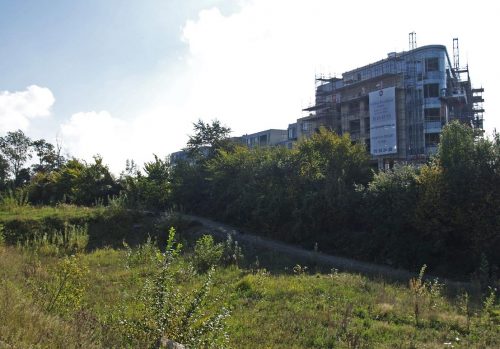
The analysis clearly indicates that the site is a vestige. The landform is concave, with steep slopes on both sides and with a gentler slope upwards, away from the station.
Advantages
- Defined space, mostly due to the gabion wall and the concave shape of the surface.
- Ratio of the historic building “Times Square” and the station.
- The appearance of green.
Deficiencies
- Impossible accessibility between the bottom and Flintholm Forplads, due to a very steep slope.
- The visual guide does not lead to interesting direction defined by the approach corridors and iconic building “Times Square”.
- No uniform and strong identity.
Concept
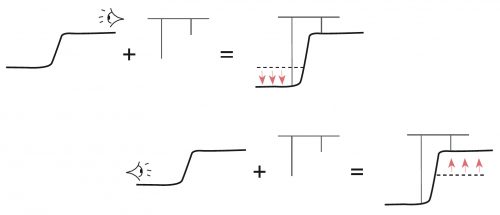
The idea with the changing terrain, is to accentuate the look of the current gentle slope towards the nearby station.
The retaining wall of the ground absorbs and retains the intimate space of today, creating a more defined Flintholm Forplads. Moreover high wall will serve as bench where you can see the trains coming and going helping feel the pulse of the city.
The relocation of the Kiss ‘n’ Ride Flintholm Forplads is more balanced and get a uniform appearance. This provides an opportunity to improve the condition and accessibility to bicycles. Already there is a small parking area further south, but it is far therefore encourages bikes to park anywhere.
They pretend to preserve and strengthen the identity of Green Island
- Connection space: creating relationships between station and “Times Square”.
- Optimize accessibility by redefining and repositioning.
The preservation and accessibility
These waste sites should be open to visitors, letting them explore a green island almost forgotten.
A path winds through the Central Valley landscape, guiding visitors both visually and physically, up and down.
The site should create an experience for both passengers who only use the train and the subway as daily transportation, and for people who want to use this transport for recreation.
By implementing an appropriate structure for the place you can balance the relationship between the scale and the surrounding area, especially with the new symbol of the development area, the “Times Square”.
This structure emphasizes the ground and in the future appearance and movement within the area, providing a support for climbing plants, fast growing, and green vertical element.
Spaces
Appearance of light construction, with simplicity and transparency as keywords.
Flintholm Station is built on two levels, which causes a lot of movement between different routes, aided by several stairs and a small bridge
All season develops and combines under a glass cover 5,000 m2, in which there are two kiosks and the possibility of establishing a café on the upper level, with direct access to Flintholm Forplads.
Vegetation
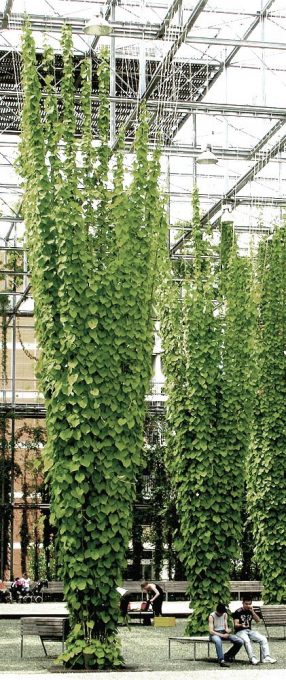
Due to the intended use and terrain slopes, get a robust tree planting and vegetation successful and sustainable requires effort and determination.
The vertical structure serves as support for the rapid growth of a mass green climbing plant that stays green top-down view and eye
Creepers Species
- Aristolochia
- Parthenocissus
- Hedera
- Lupulus
Construction
The new station is located in the vicinity near the tracks in service (~ 1.0 m).
In most screens leaves, piles fixed in the ground anchors clay with fixed vertical and horizontal with two wall anchors
The large glass roof is supported by eight steel columns of 20 m enduring great efforts and movements in the base level, being one of the most stringent requirements with a maximum deformation of rotating 1/800
To justify rotation requirements, optimizing time and foundation sizes, there were three great tests of the load plate with 3mx3m concrete blocks reinforced with the voltage corresponding to the different levels.
The tests verified the strength parameters and the deformation reducing the total amount of concrete in approximately 20% compared to the original design.
