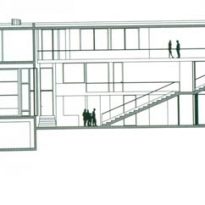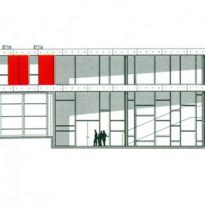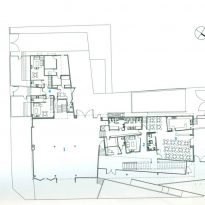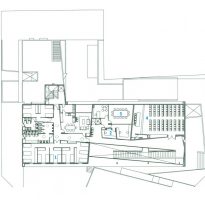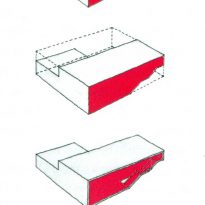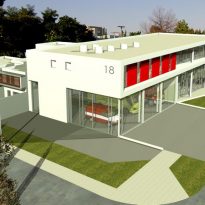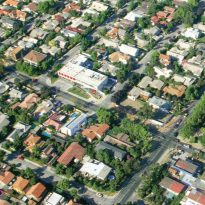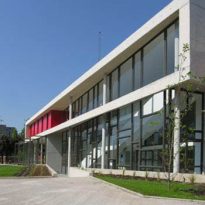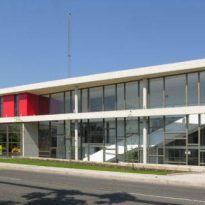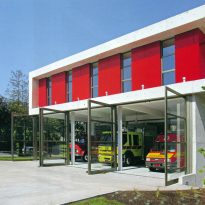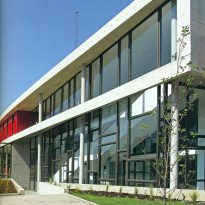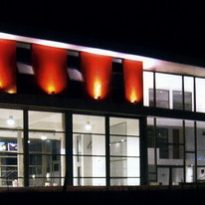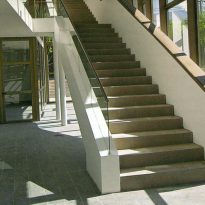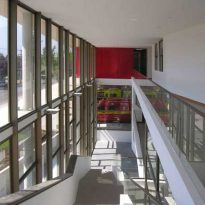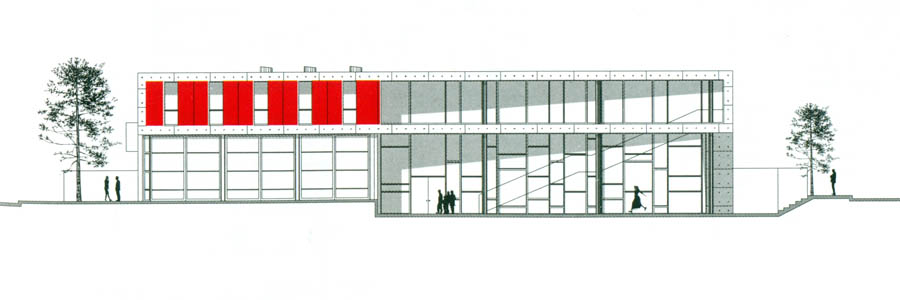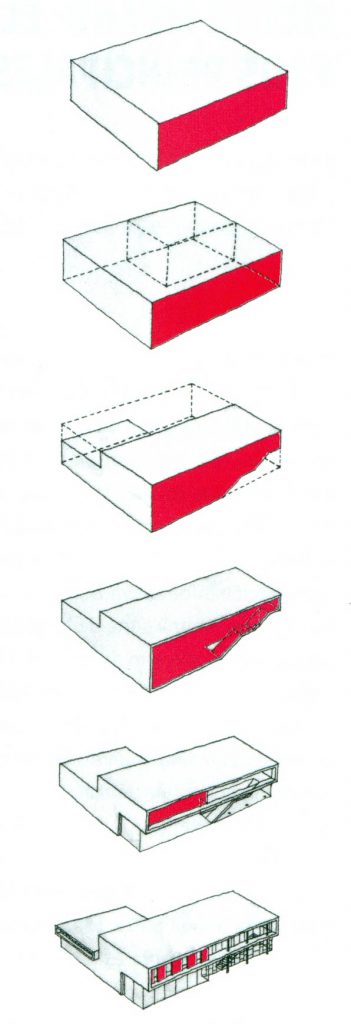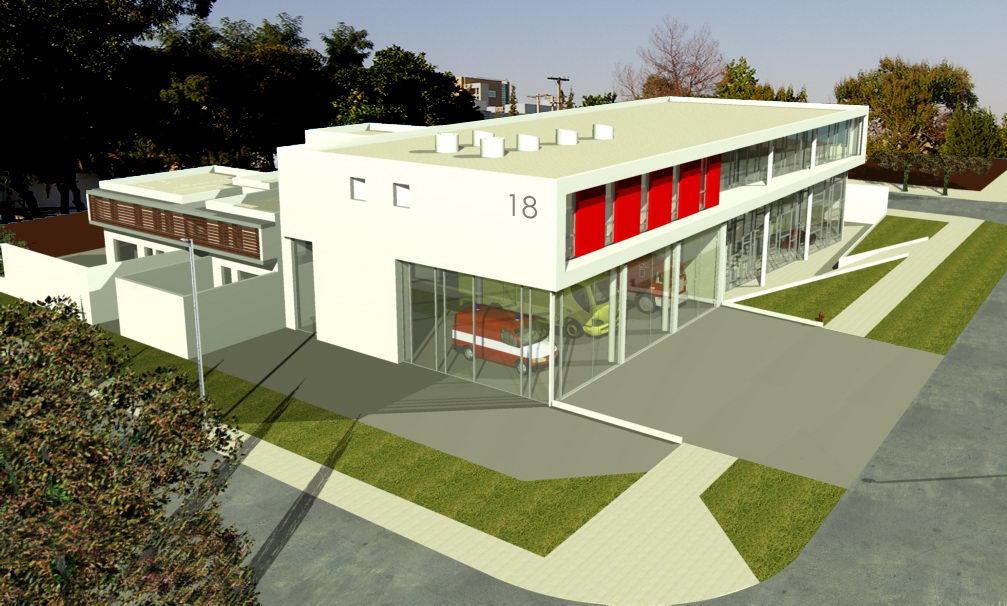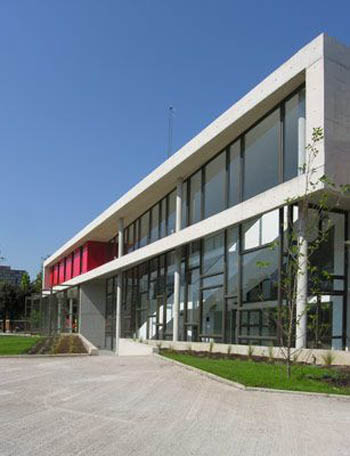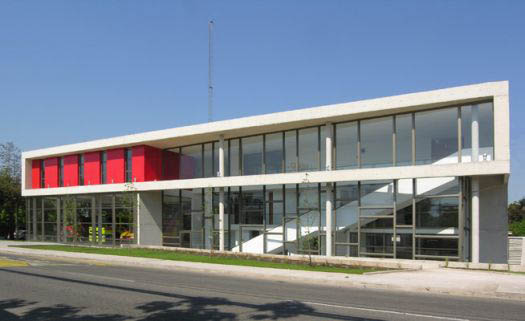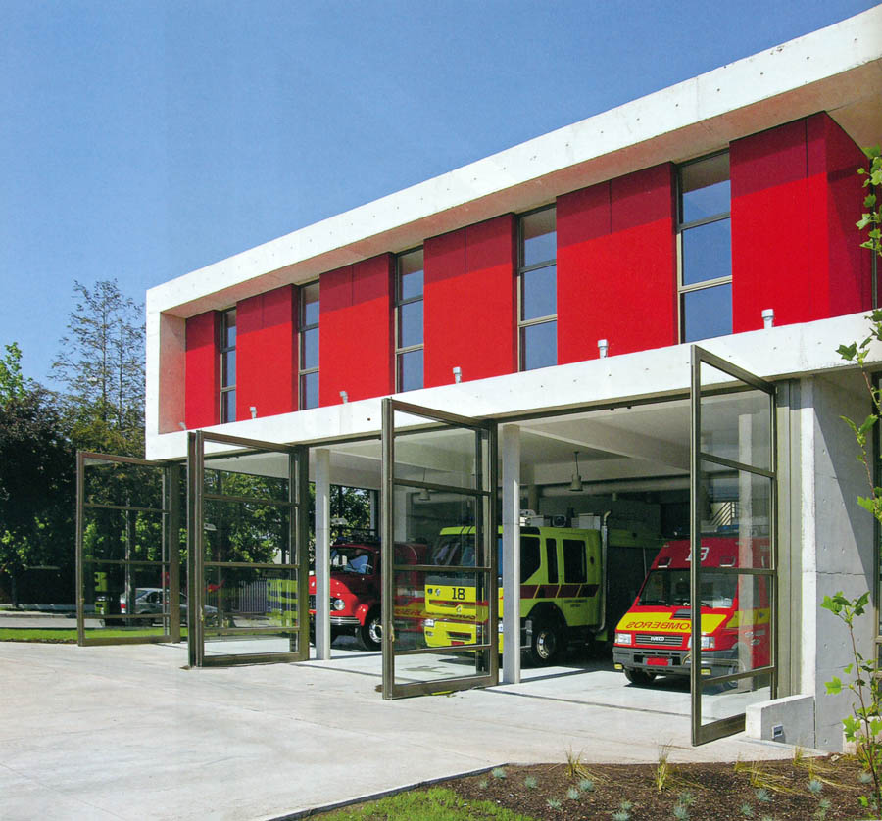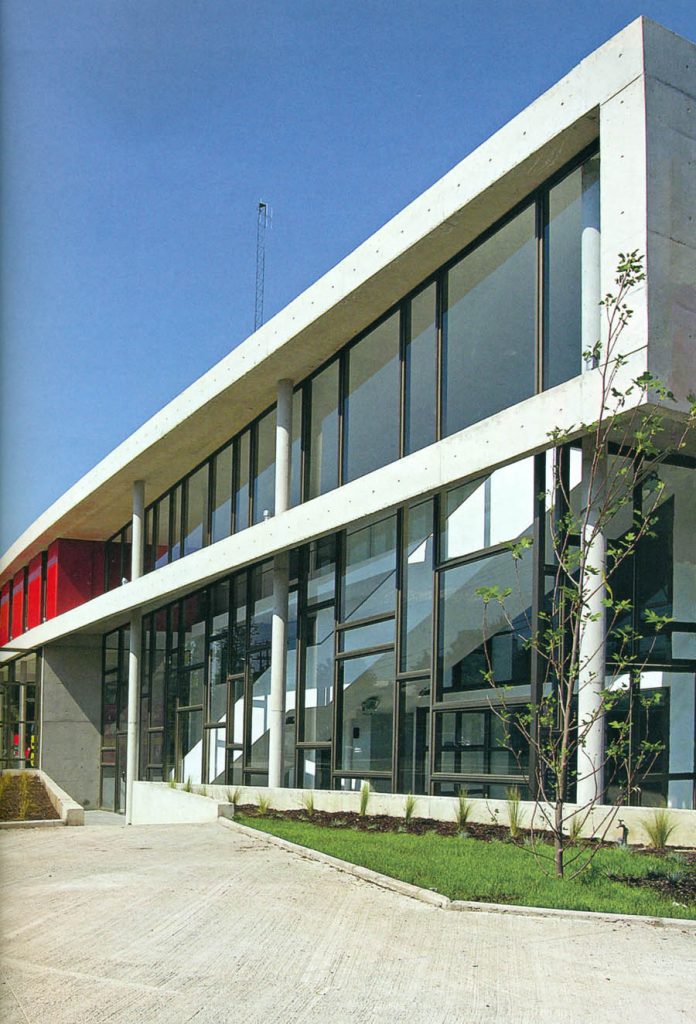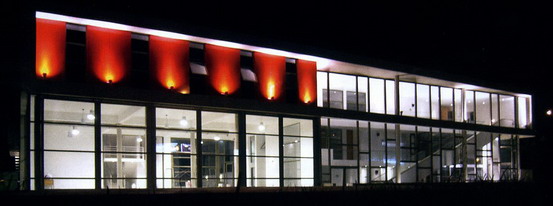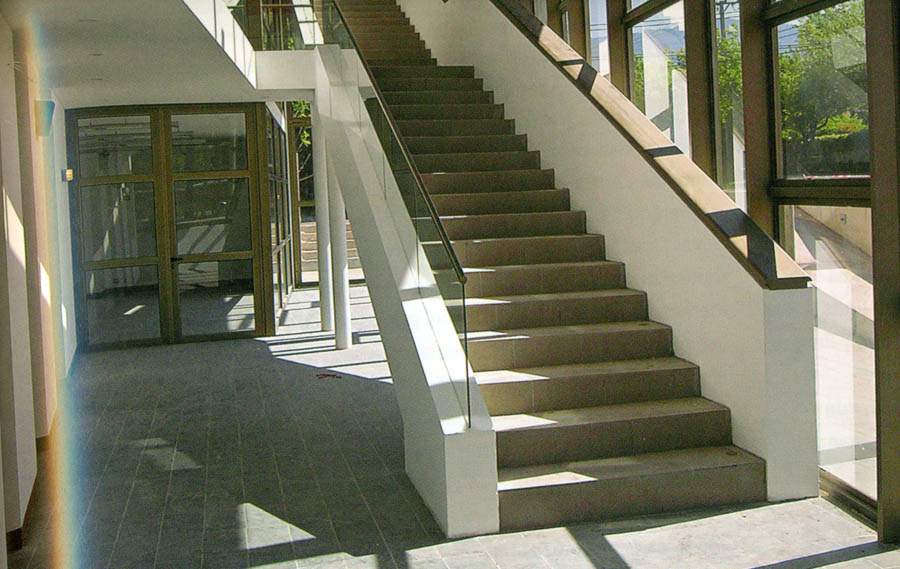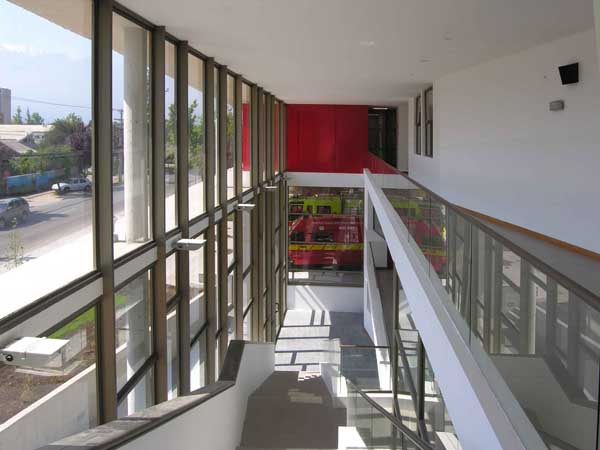Fire Station in Vitacura

Introduction
The headquarters of the 18th Fire Company Vitacura Street shown as a white concrete box suspended over a glass prism. Due to the asymmetry of the facade a particular interior-exterior relationship is created during the day you can see the activities of car bombs and night shines bright neutral interior.
Status
Geronimo is located at 1218 Avenida de Alderete, one of the main arteries of Vitacura, Santiago, and can thus achieve easy connectivity to various parts of the city.
Concept
The project is based on the idea of movement and fluidity, reflected in all its circulation, stairs, ramps and pipes emergency actors are involved and architectural space.
Spaces
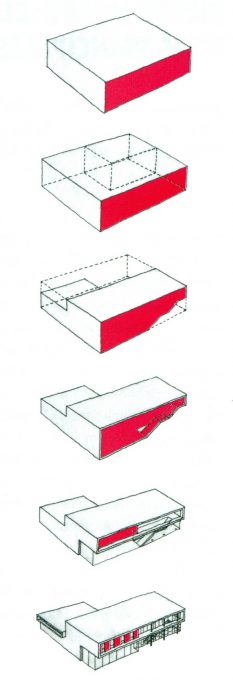
The building is structured on the basis of different areas, spatially organized around the engine room of double height with full transparency to the street.
The three levels of the barracks, visible from the street, inside balconean on an open space and easy connectivity. A grand staircase crosses diagonally across the space of three heights and serves balancing element of the entire volume. Beneath this stairway is exposed an antique car bomb, the first of this company.
In front of the barracks own uses are located in the back, lower height, housing
Ground
Truck access and maneuvering area and access to the headquarters offices, restaurant and permanent residential area.
- Residential area
The residential area for permanent drivers and their families are in the back of the building and although the homes are built with the same materials as the barracks, his solution is more ” muraria ” not to violate the privacy of its inhabitants. This area is dominated by a titration according to the scale of the neighborhood, with two walls separated by spacings of about three meters and front gardens in the style of a garden city flats.
- Restaurant
Given the conditions of the place, open to northern hills and mountains of the Andes, the restaurant is open to the public.
Second Floor
Volunteer firefighters bedrooms, offices, meeting rooms and an auditorium.
- Bedrooms volunteer firefighters
The volume located on the top floor with red façade, houses the bedrooms of volunteer firefighters and represents the corporate image and identity of the institution.
The mapping of these bedrooms is determined by partitions without doors that meet the dual purpose of separate sleeping spaces and provide both an opening quick and easy shift to the pump room which is accessed through vertical tubes steel.
The layout of the building allows light to enter in the morning, crossing the facade facing the street and is muraria opaque to the dividing, controlling the afternoon sun through perforations smaller openings. This circumstance allows recreational shelter for a patio and pool exercises inside.
- Focal Point commune
Through his gesture showcase the headquarters of the 18th Fire Company Vitacura, transferred its original program, becoming a focal point of the neighborhood that hosts cultural events or other externalities, a place that regenerates the environment consisting of housing single-family low spatial and urban quality, taking over the entire block through its horizontality on the facade.
Materials
Its construction has been used reinforced concrete with titanium dioxide incorporated. The design of the modules in the barracks was carried from the geometry of openings, beams, sills, and walls antetechos.
The facade of the ” fauve ” located on the top floor was made of red steel material also appears in the characteristic vertical tubes of the fire station.
Its facade combines two storey concrete view with large windows, trimmed with metallic frames on uneven ground or between red steel bedroom with windows from floor to ceiling on the top floor.
