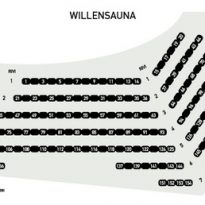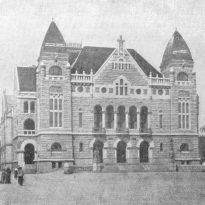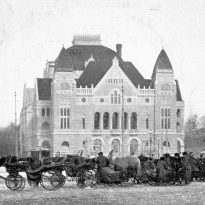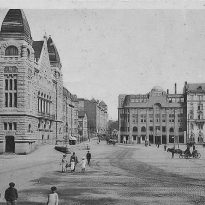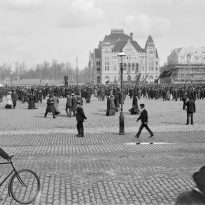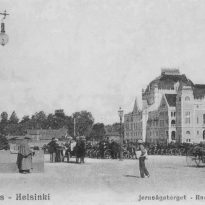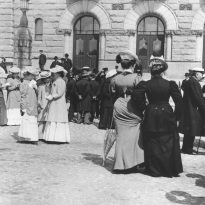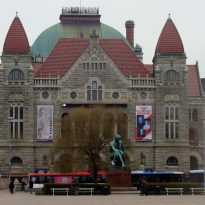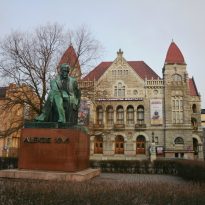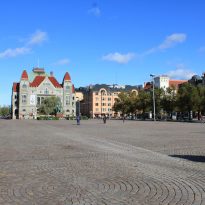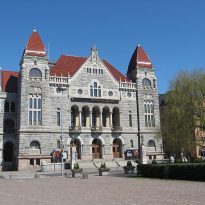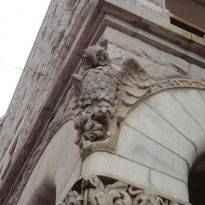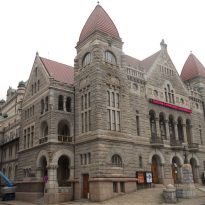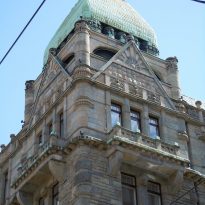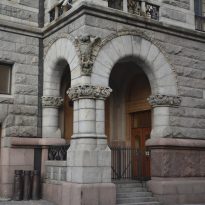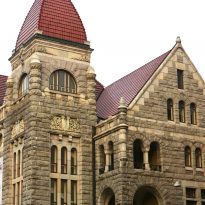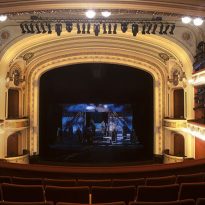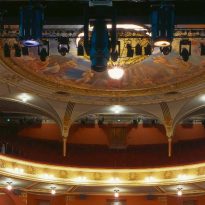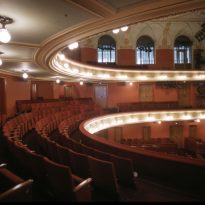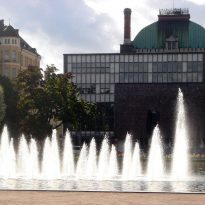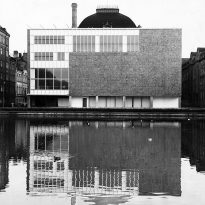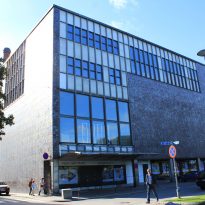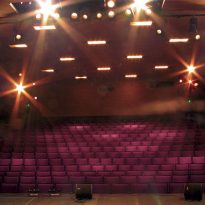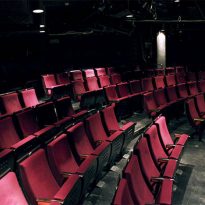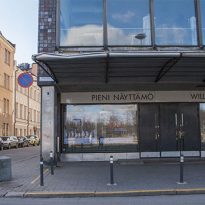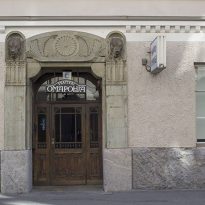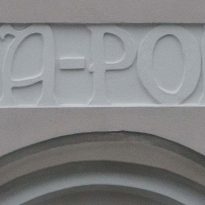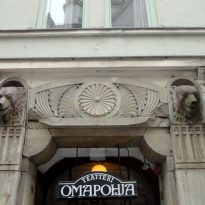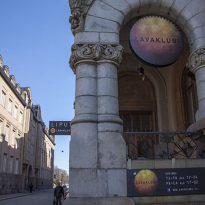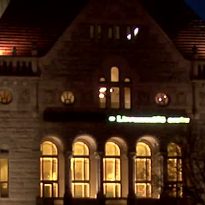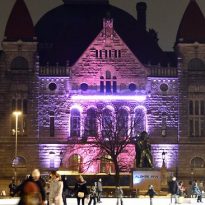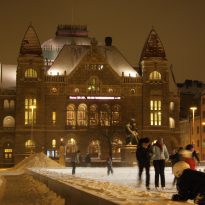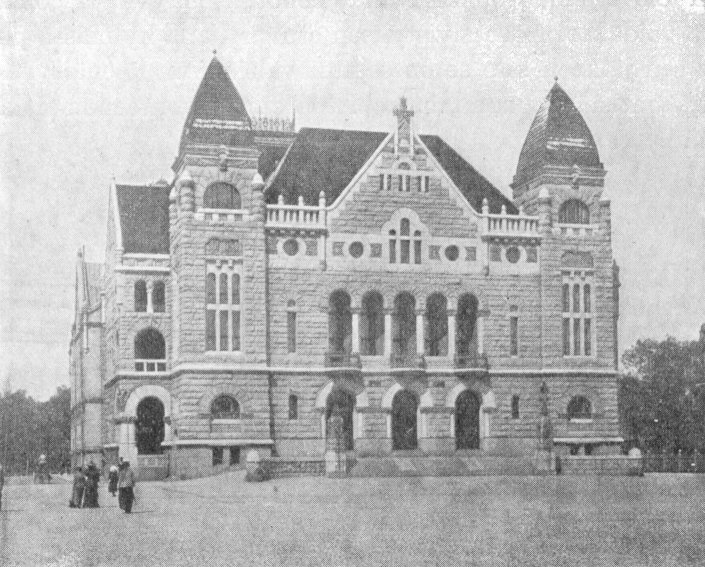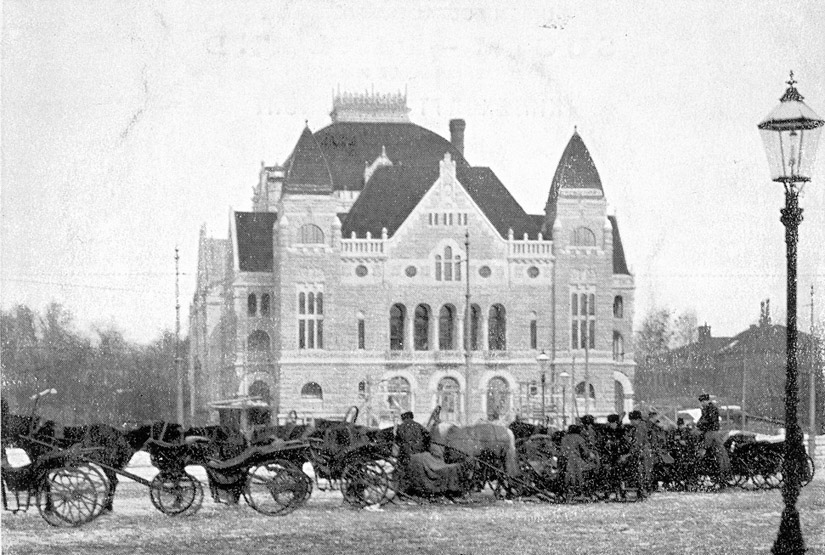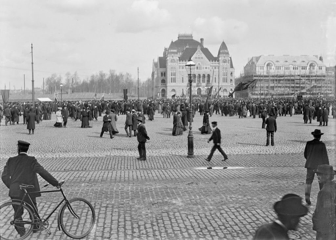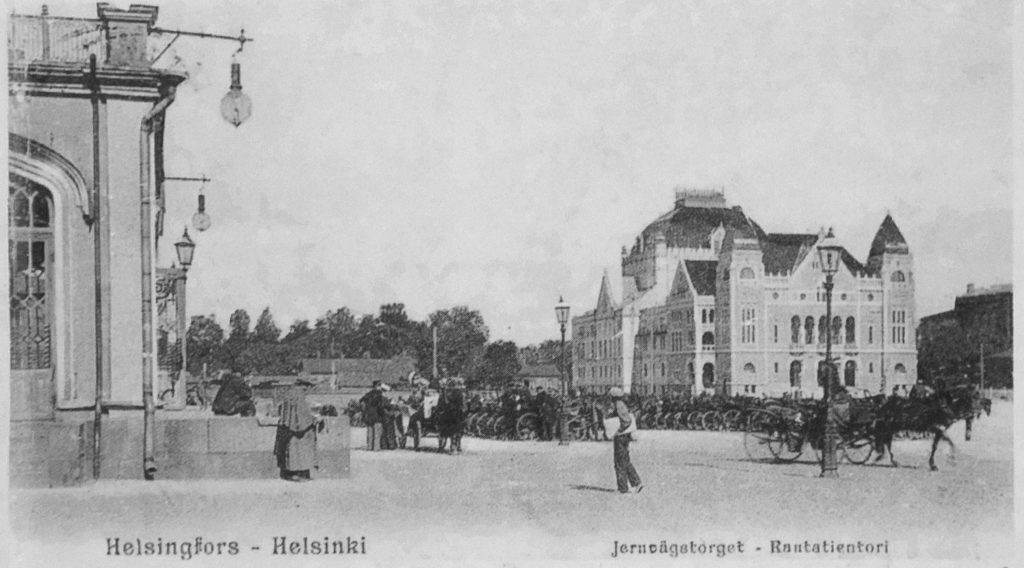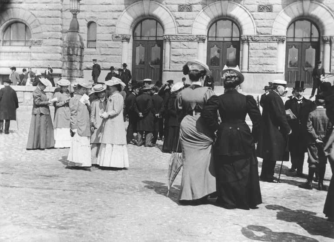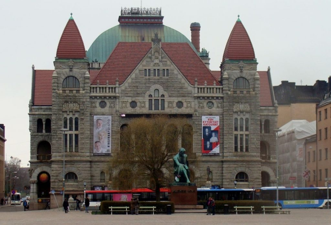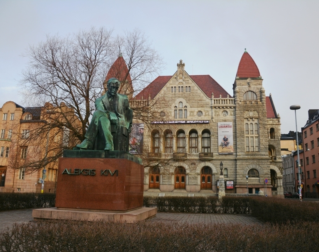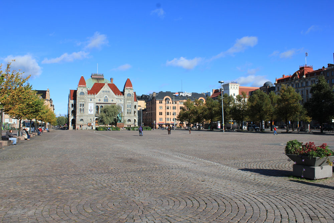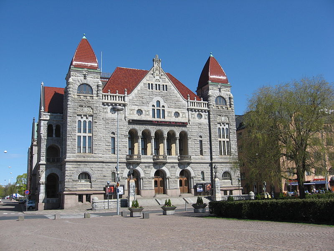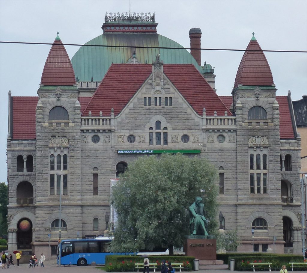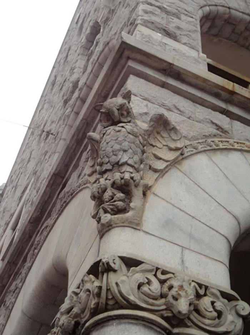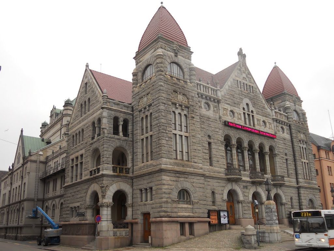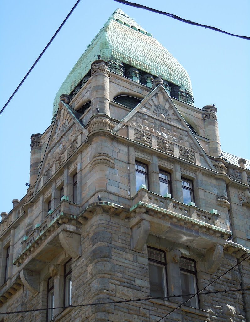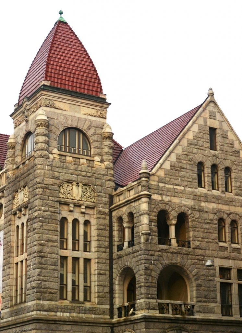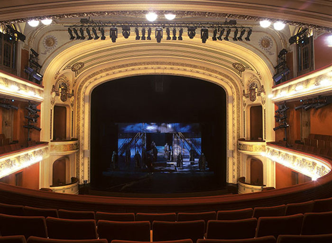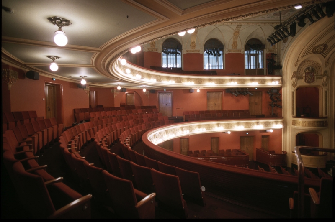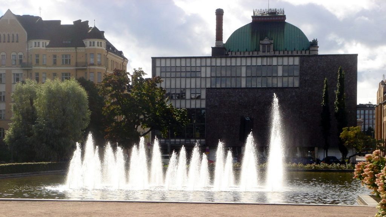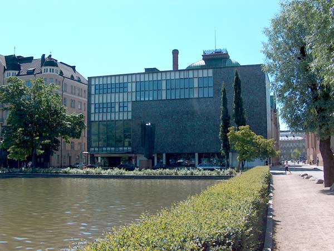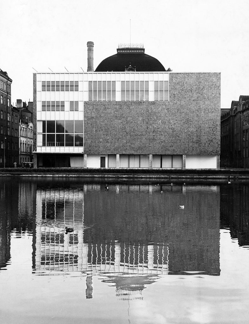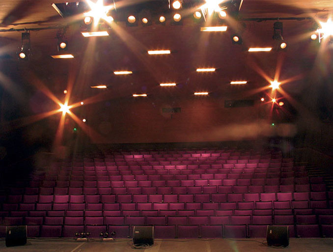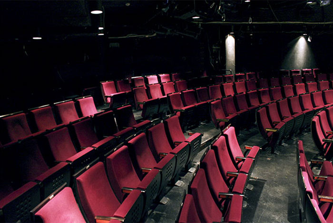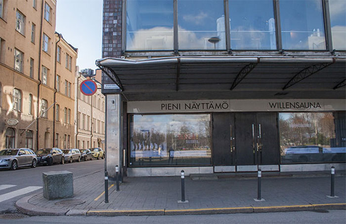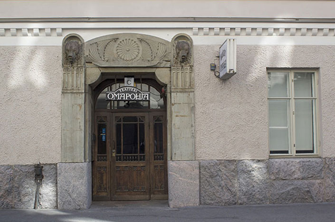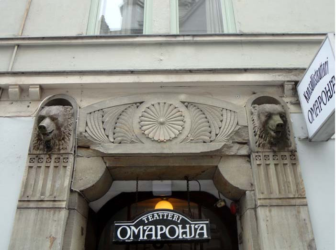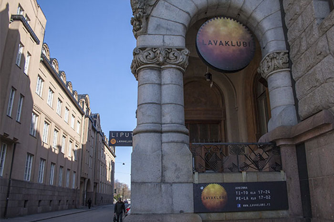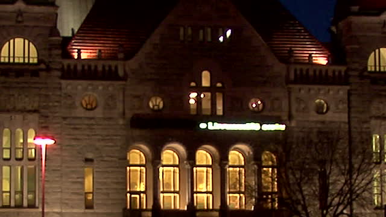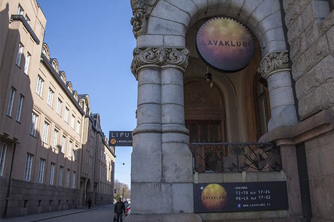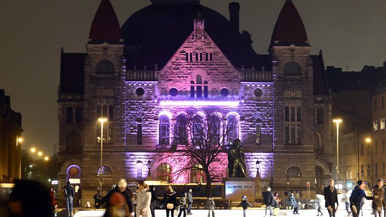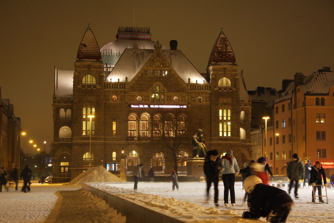Finnish National Theatre

Introduction
The National Theatre of Helsinki founded in 1878 in the city of Pori is the oldest Finnish – speaking country. Until 1902 it was known as Theatre of Finland, from that year was renamed the Finnish National Theatre.
During the first thirty years of its existence, the theater functioned primarily as a touring company, not having a permanent seat until 1902, when a structure specially designed by architect rose Onni Tarjanne next to the main train station of the city.
History
The Finnish National Theatre is the oldest Finnish-speaking country professional theater. His birth was closely linked to the political and cultural ideology of the nation during the nineteenth century, a time when Finland was part of the Russian Empire and all its intellectual elite Swedish – speaking. The appearance of the Finnish language and art, including theater, became the pillars of a cultural movement that had its beginnings in 1860 gradually moving to the political and culminating in 1917 with the national independence.
Tell stories place in National Theatre of Finland is inhabited by three ghosts, the actors Urho Somersalmi and Aarne Leppanen and a mysterious woman known as Lady Grey.
Location
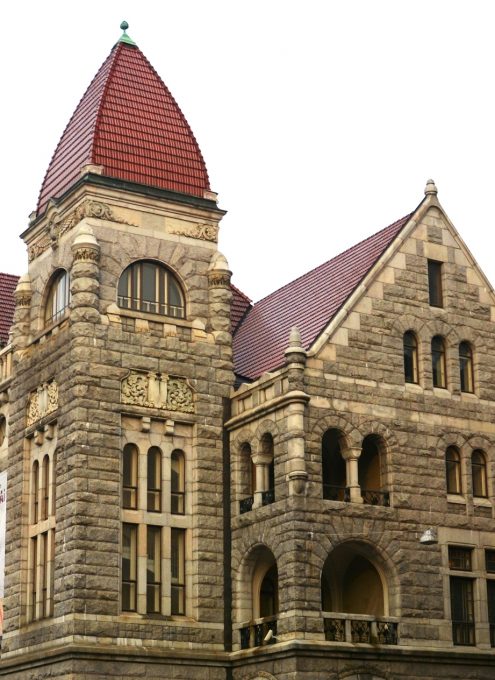
The theater is located in the center of Helsinki, Läntinen Teatterikuja 1 capital of Finland, on the north side of the Rautatientori square in the railway station, surrounded by important buildings and monuments in the history of architecture in the country being the same station one of the best examples, architect Eliel Saarinen’s work
Concept
The building designed by Tarjanne was inspired by the National Romantic style, Art Noveau, often associating it with the statue of Aleksis Kivi Finnish romantic writer who is opposite.
Richly decorated the building that resembles a castle has numerous architectural ornaments such as arched windows, columns or towers among others.
Spaces
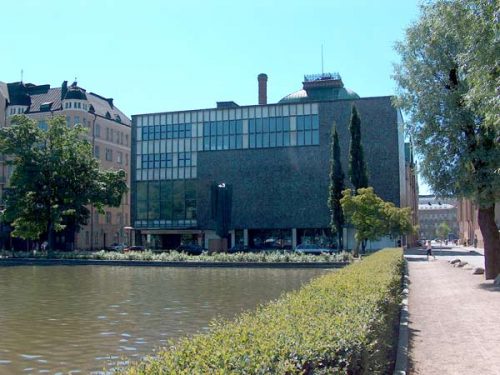
The building designed by Onni Tarjanne remembers a gray stone castle romantic style with red tile roofs. Over the years some extensions whose result is the current appearance of the theater were made.
Today the theater continues to operate in this building over the years has spread, mainly by adding three new scenarios, in addition to the extension of the Main Stage, Suuri Nayttamo.
- The Main Stage (Suuri Nayttamo)
With 885 seats main entrance is on the side of the square Rautatientori. Its great marble hall retains many of the original materials, such as yellow stucco walls with frescoes by Juho Rissanen and busts of Emilie Bergbom. In the lobby, an elevator that leads to all other levels except the main floor which is accessed by ladder is located. The windows of the hall windows were designed by Eliel Saarinen.
The armchairs in this room are upholstered in red and the ceiling decorated with frescoes by Yrjö Ollila. Grand opening stage is 12m and internal height of 19m.
Extensions
- The Small Hall (Pieni Nayttamo)
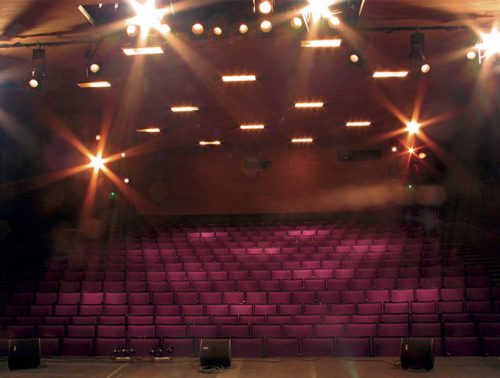
In 1954 the Small Stage was added in the back of the block, with 307 seats and entrance on the side of Kaisaniemi park, street Bergbominkuja 2 extension designed by Heikki and Kaija Siren represents the modern theater, a stark contrast to the old theater It represents the historical tradition of continental theater.
From the station is accessed through an underpass which also communicates with the metro station and parking.
In this room the realization of the small stage was based on the idea of Heikki Siren on a “democratic platform” with a good view from all points. The lobby and upper floors representing the minimalist architecture of the period, with large windows that allow natural light.
The old part was last renovated in early 2000, but the Small Hall continued to maintain its original shape of 1954.
- The Willensauna Room
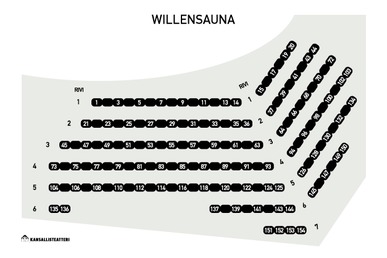
Built in 1976 with 152 seats, it is located in the same building as the Small Stage. The Willensauna room on the ground floor in the lobby to the right of the entrance and the small room upstairs.
With its circular stage and the grandstand they are on the same level emphasizing the sense of intimacy. Since its inception was designed to give opportunity to new theatrical expressions, as well as a stage for children’s theater.
- Study Omapohja
The Omapohja Studio was built in 1987, is the smallest room of the National Theater with 80 not numbered seats. The latter is opposite the theater, on the street Teatterikuja 3C and was specially designed for the experimental theater related to delicate and difficult issues of society and the individual.
- Club Scene
In January 2011, he reopened the old theater restaurant with the name of Club Scene, transformed into a place of entertainment. The space was renovated and transformed into a piano bar which hosts different styles of music, poetry, small representations artistic evenings.
