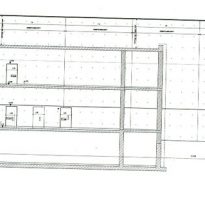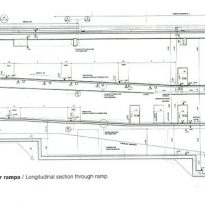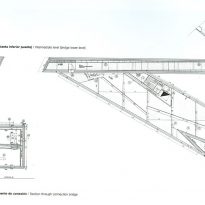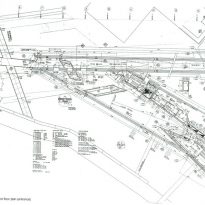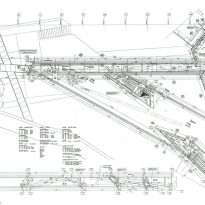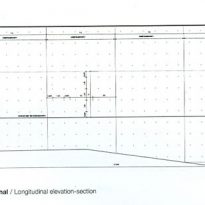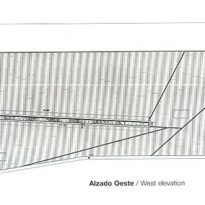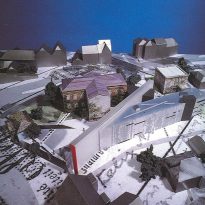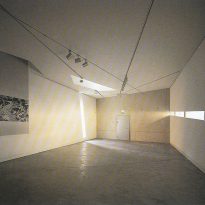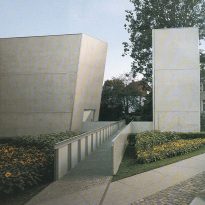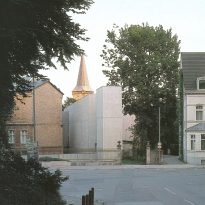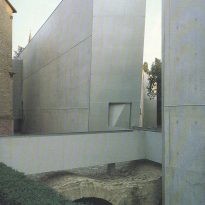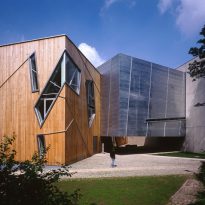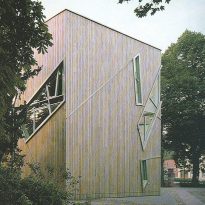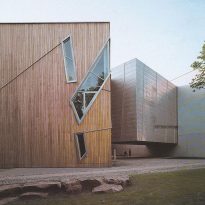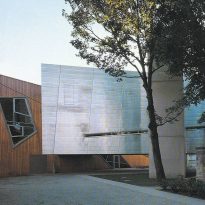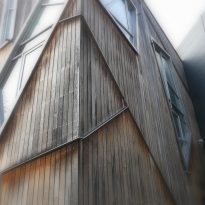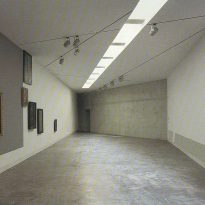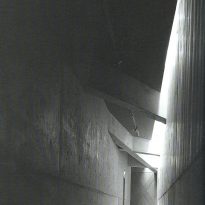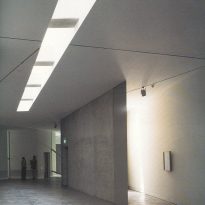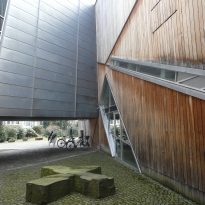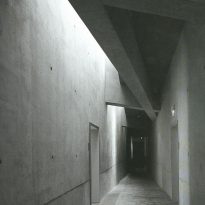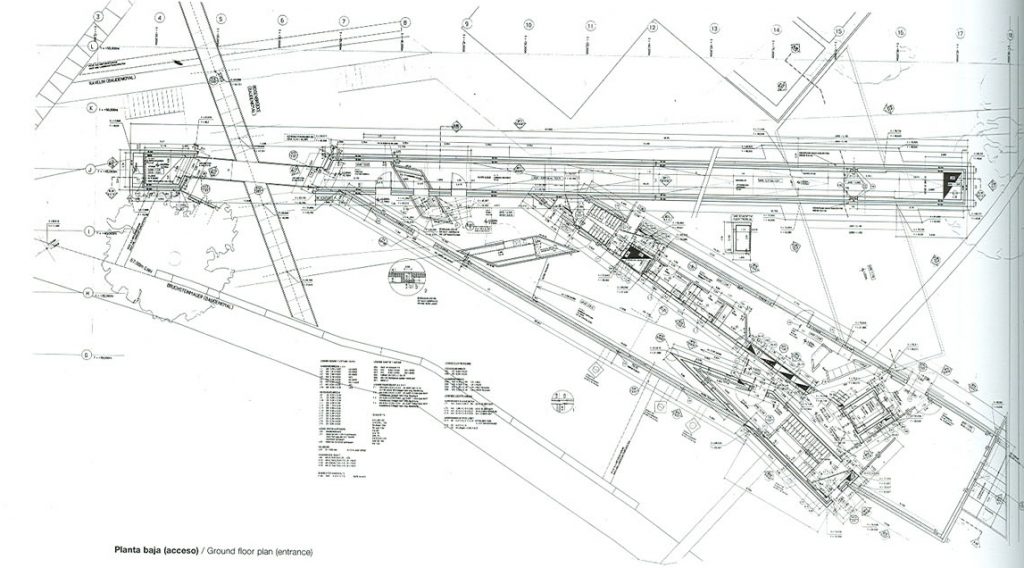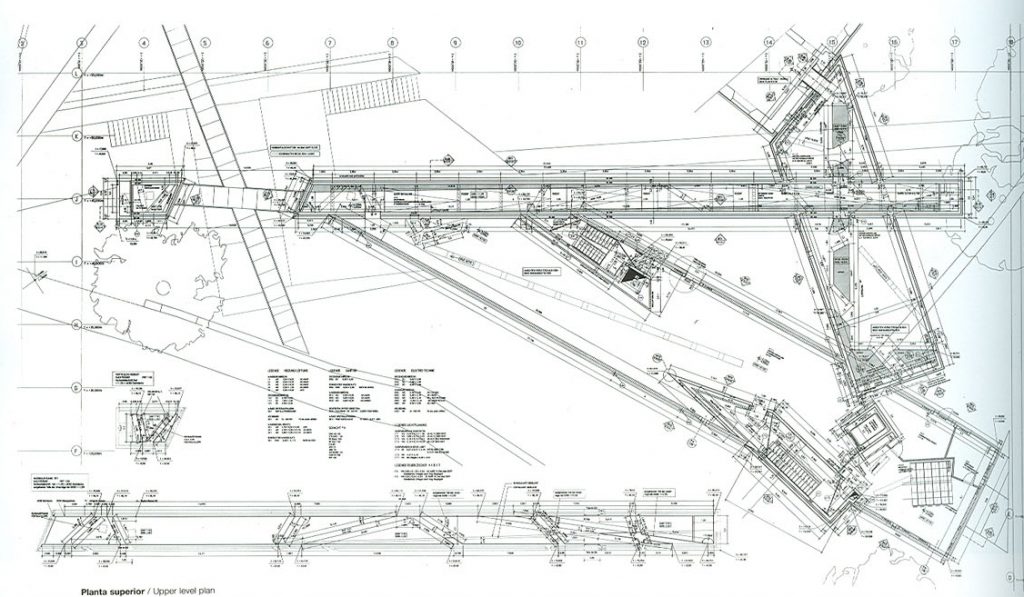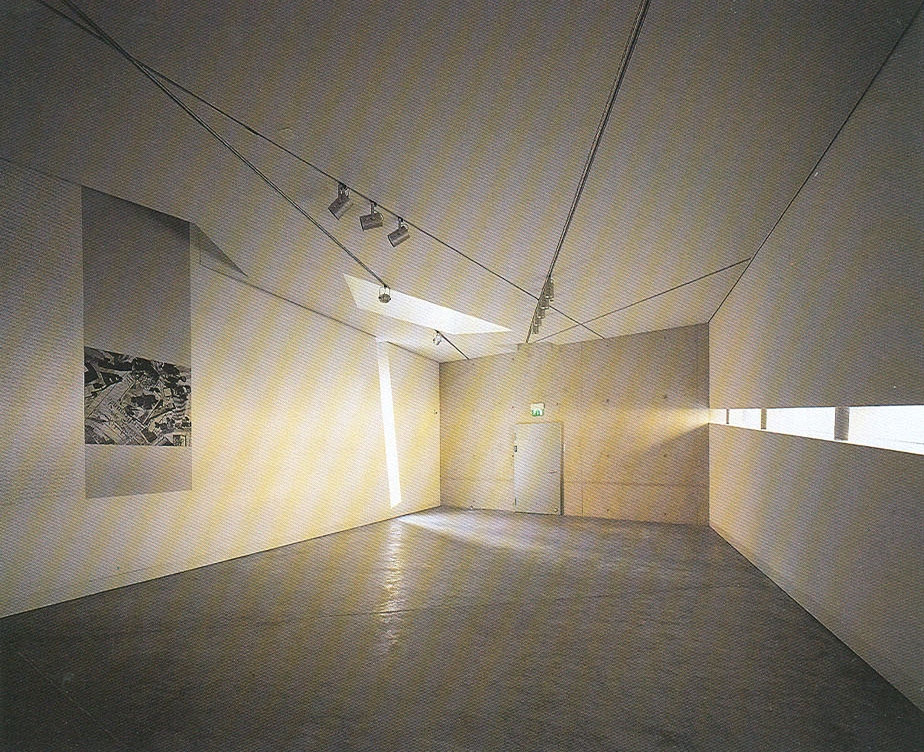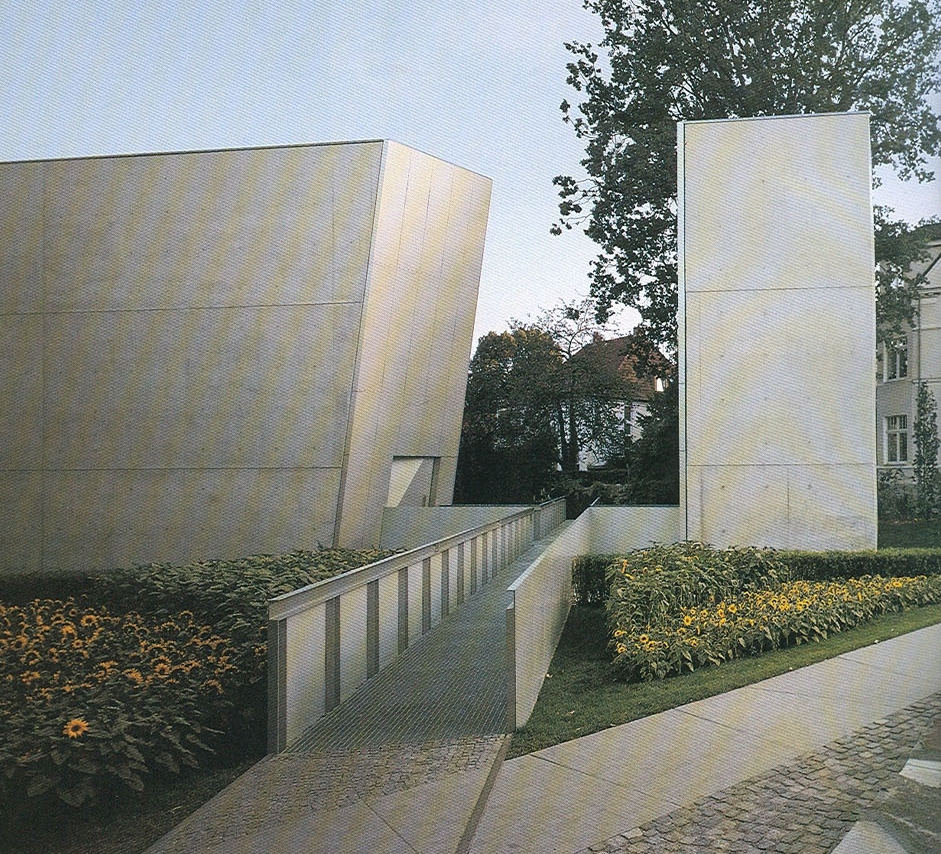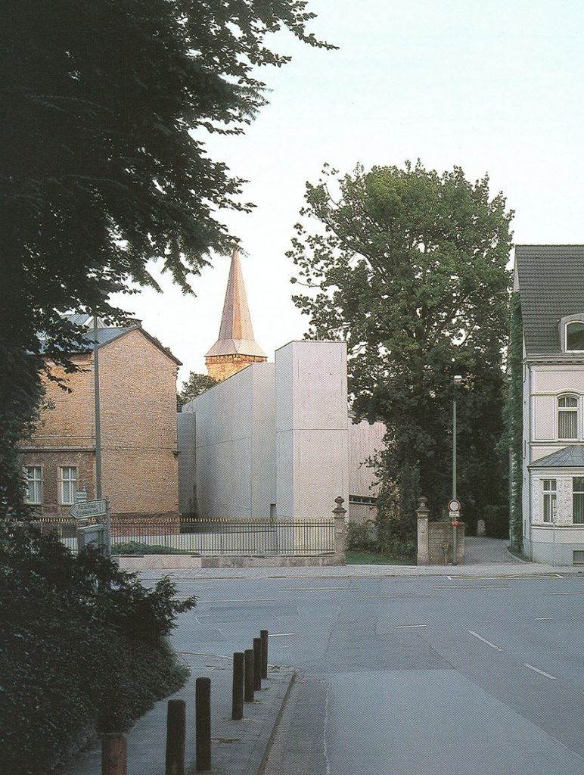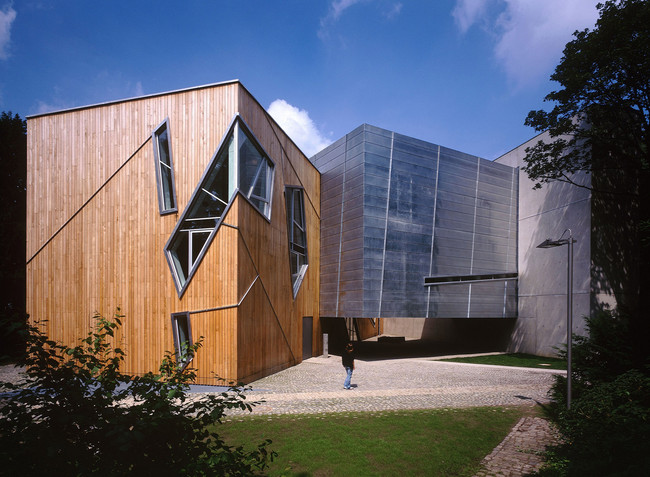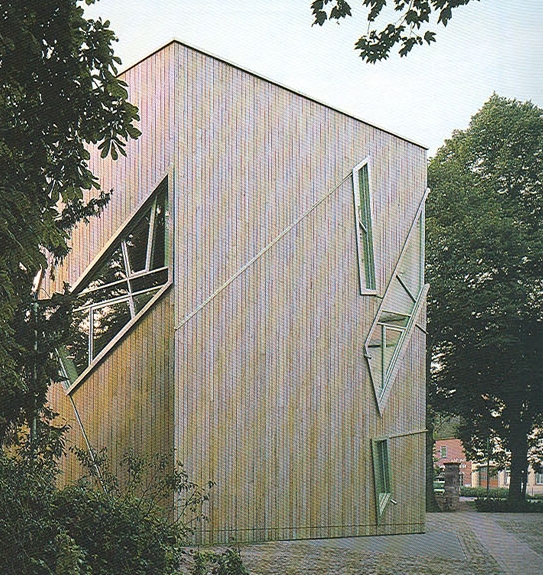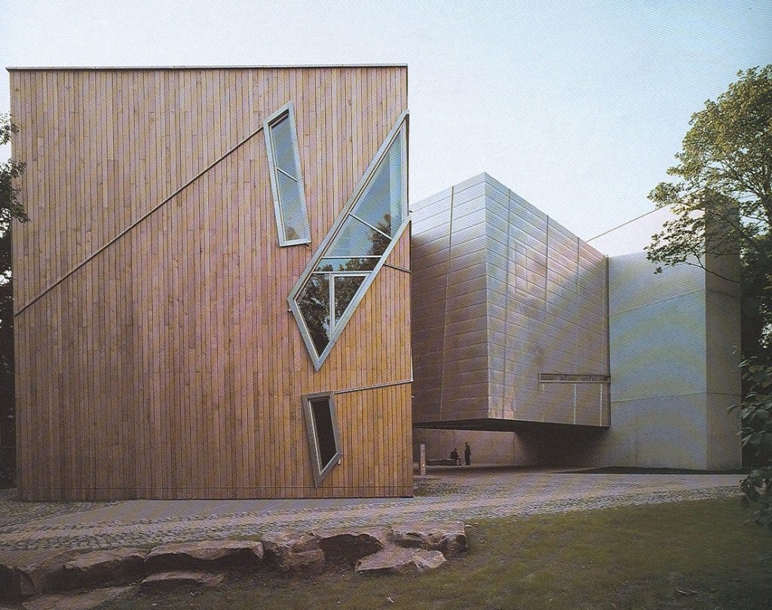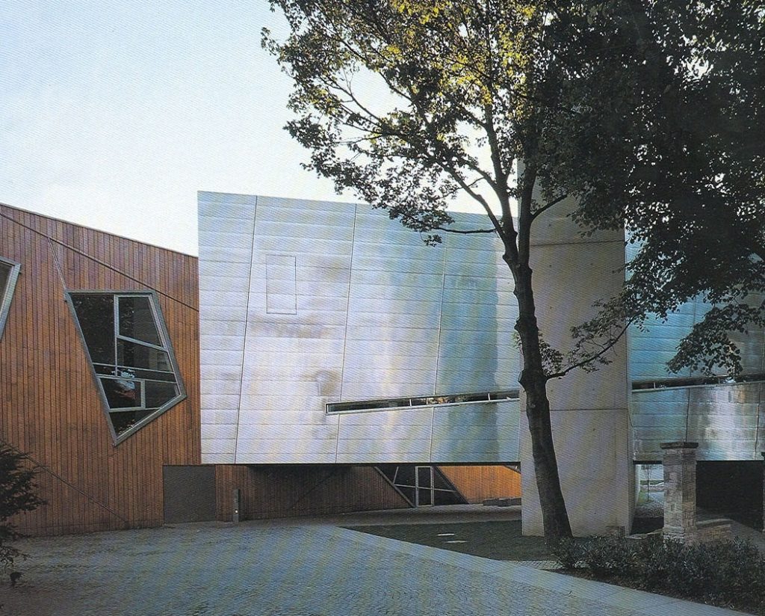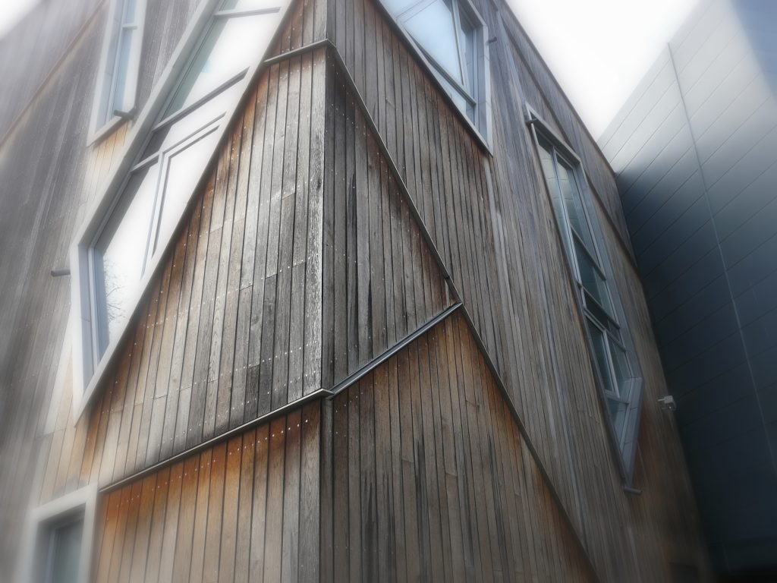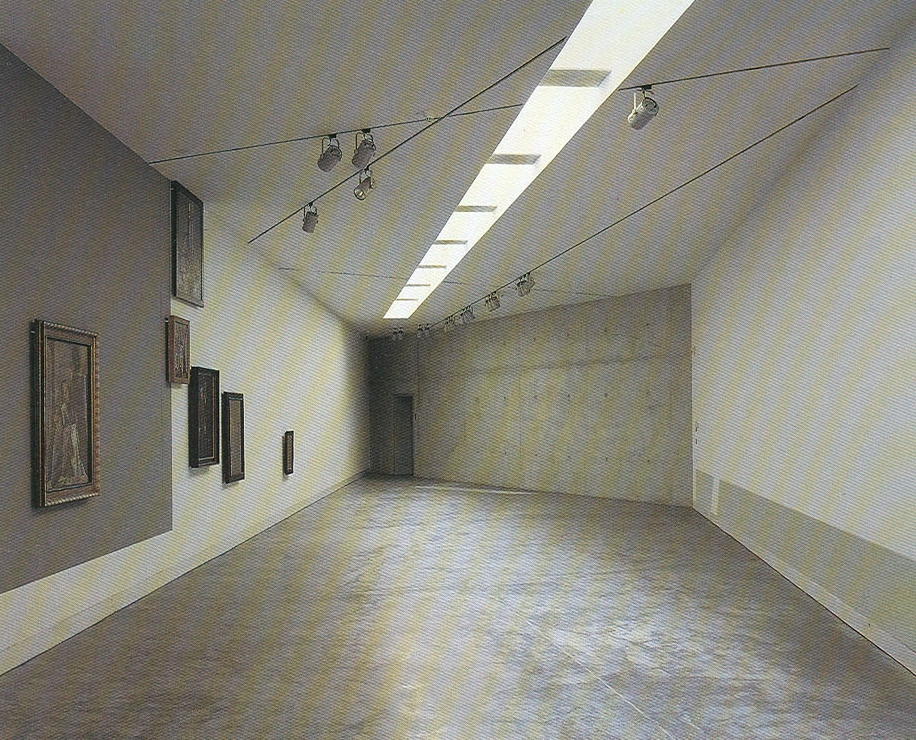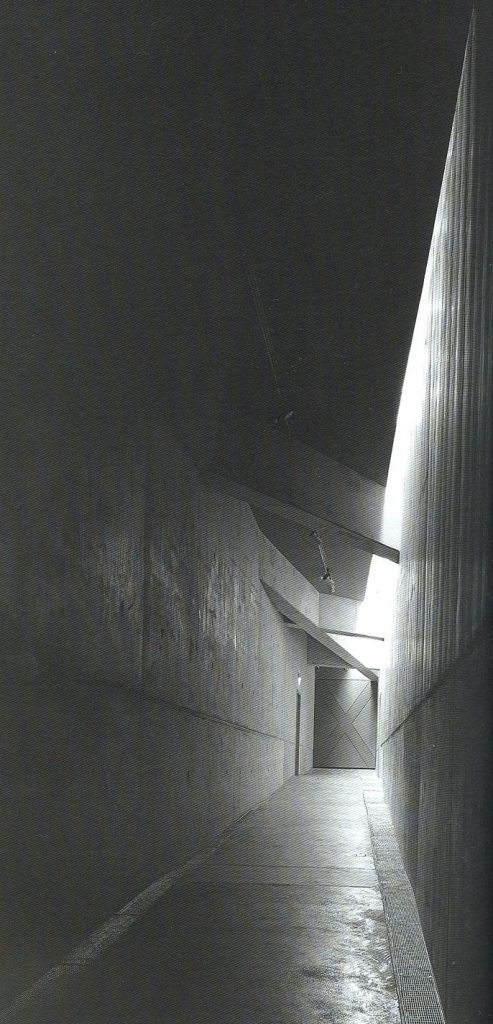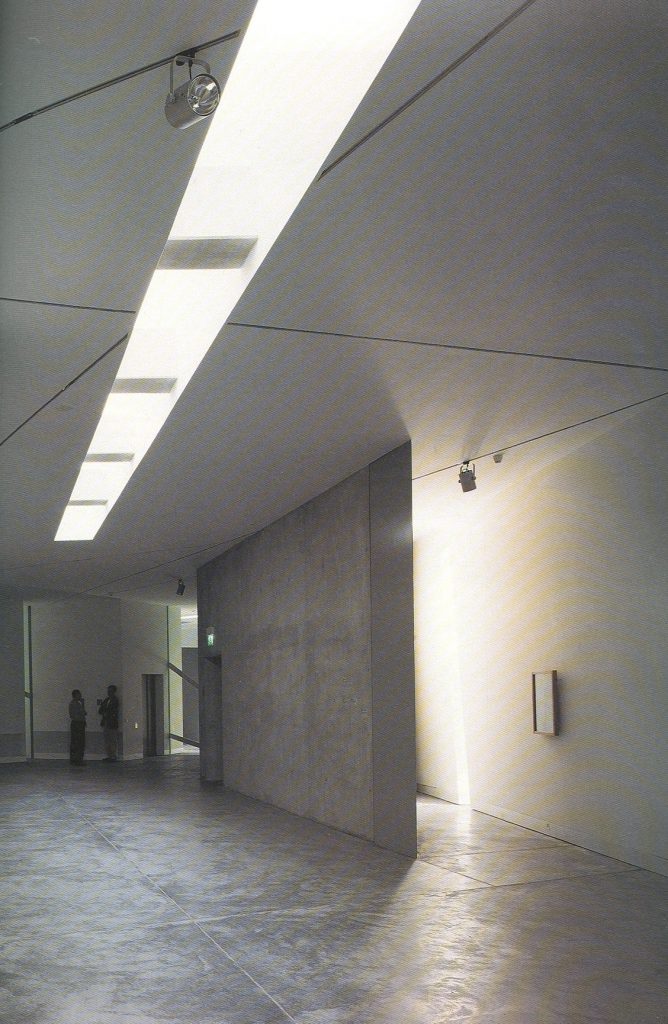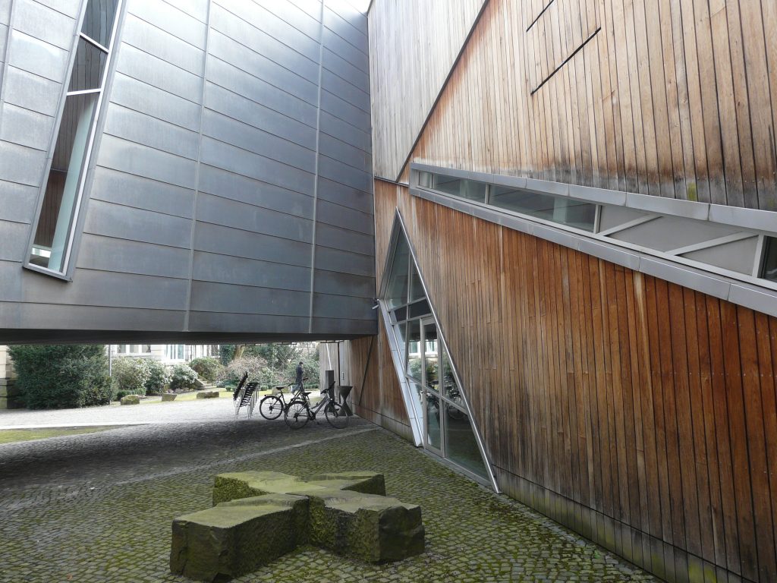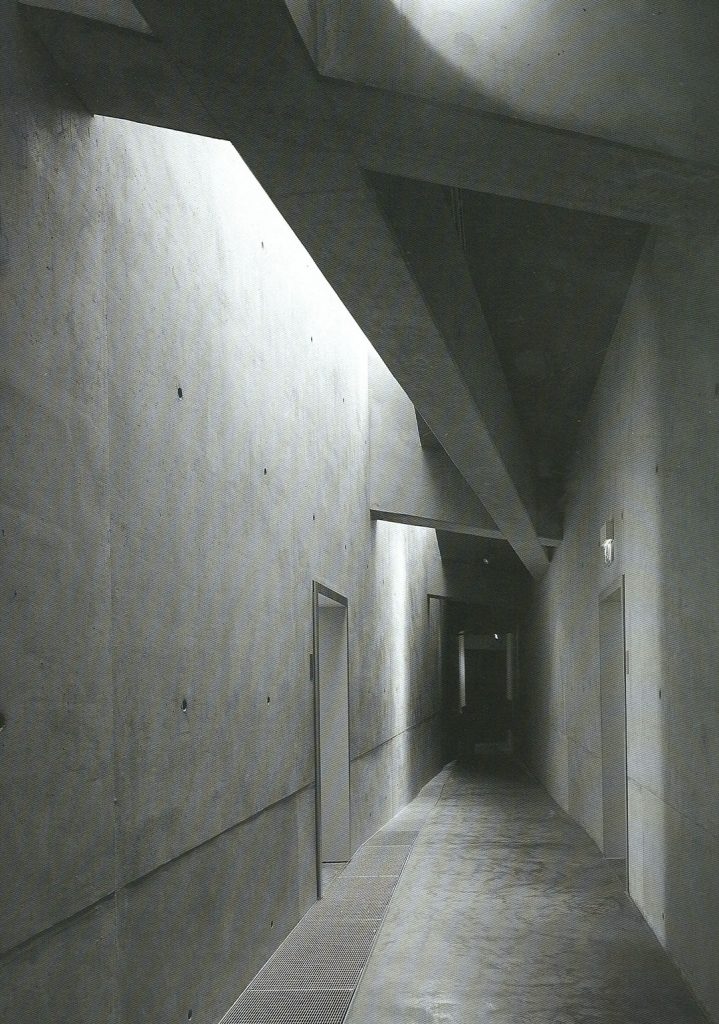Felix Nussbaum Museum

Introduction
In 1994, calls for a tender for the construction of a small building to house works of Hebrew origin of the painter Felix Nussbaum, a victim of the Holocaust at the Auschwitz concentration camp in 1944 and a native of this city.
One of the objectives is the creation of a museum complex that serves as headquarters for the collection Nussbaum, and also somehow transform the traditional notion of this type of building, making the museum set the historical context to the city of Osnabruck through the revelation of cultural values.
Location
The Museum is located in the city of Osnabruck, a medieval town founded by Charlemagne in the eighth century a little over 160,000 inhabitants in the province of Lower Saxony.
The complex occupies what would be the backyard of the old Museum of Popular Art, which paradoxically also hosted the Nazi party in 1933 and also bordering History Museum, although separated from both the building connects with them and generating linking a new composition and morphology.
Part of the Museum is also on ancient remains of an eighteenth-century bridge that was part of the fortifications of the city, the Museum is accessed laterally through a passage that opens to the outside.
Concept
In the project each of the elements of the spatial organization of the geometry and content of the program refer to the career of Nussbaum paradigmatic expression of the continued absence, the museum of the unknown and the significance of the Holocaust unrepresentable abyss.
The various components of the complex work as elements that connect and form a integral structure, while demonstrating a permanent horizon of disconnection which paradoxically serves as a link between a number of significant places in the city: historical points that act as a reference for memory space, but intended meaning as a new dominant form but acts as a background of hope Folk Art Museum and the Museum of History, which are treated as family figures, but lonely, at the same time the site was reorganized around a new topography which connects the city itself, becoming a link to a lost history in mysterious element that transmits the irreversibility of time and fate.
This project is endowed with great symbolic value, because of his condition and his family as Jews who experienced the Holocaust firsthand, the building speaks for itself, and inside you can feel the anguish and suffering suffered by its people.
Its plant tortuous, the rebels ripped through the entries of light, the key elements that pass through walls, etc. particularly in the building is designed for visitors to experience something more than a simple visit to a museum, in fact for most visitors the content of the museum is the least important.
Proceeding from outside to inside, the experimental and enigmatic character of this work undergoes a metamorphosis produced by the accumulation of meanings, emotions, memories, to put the question on the possible existence of an architecture of the senses.
Spaces
The work comprises three large volumes, each of whom has a special meaning with a cruciform distribution. The first volume input surprised by its dramatic form of parallelepiped with openings, this place is called “House” and houses the exhibition halls.
This place is a passage that refers to the martyrdom and the importance of public space and the absolute nature of the crime, the interior of this place is compressed and illuminated by triangular skylights, where one is faced with a displacement volume that contains the vertical volume entry and its functions.
The second volume is one long blind room called “the way” characterized by a series of dimly lit corridors superimposed from above.
Inside, after passing the narrow passage of the entrance are two overlapping paths illuminated by a crack on the cover, repeated on the floor the first floor that results in high variability of the brightness, the route is slightly downhill, symbolizes the interrupted way in the life of Felix Nussbaum.
The present exhibition rooms features a rectangular maze, where are triangular volumes that house the library and the bodies of the stairs of which are well calculated distortions of perspective, subtle and oblique openings that interrupt the regularity of the walls and also modulate the light and bright interior with unexpected ground inclinations.
The third volume is “the bridge” that connects the new building with the existing museum, this place is divided into two levels, here are alternate simple geometry symbolic spaces, where the initial sense of lost and conceptualize the abstract originally projective approach dissolve in the physical experience of architectural space.
Triangular center consisting of these three volumes is a small and quiet courtyard open at one side through the thin crack formed by the volume of the bridge, which seems almost touch the ground.”
Structure and Materials
The structure is made entirely in concrete, without coatings in the “path”, the area of exhibition halls known as “the house” is externally covered with wood and the bridge has an outer coating of zinc.
