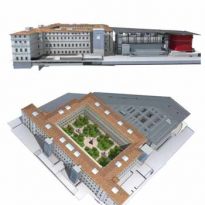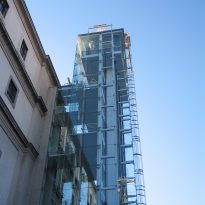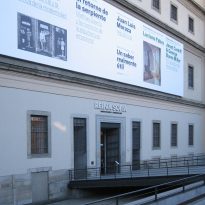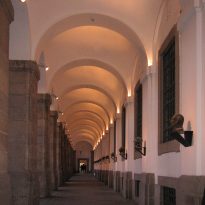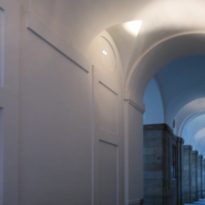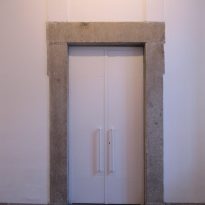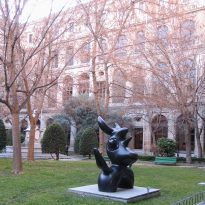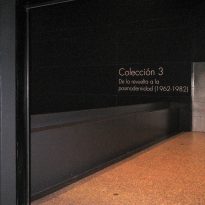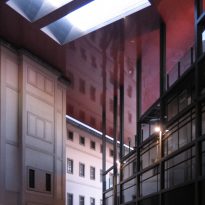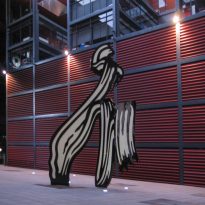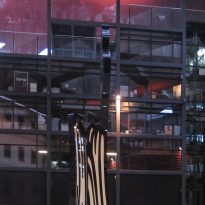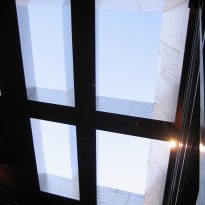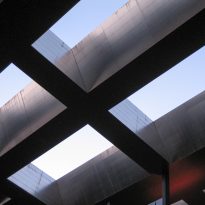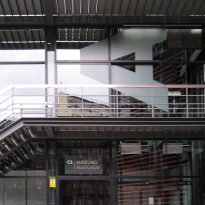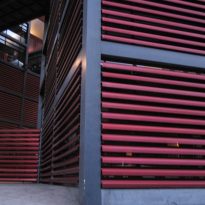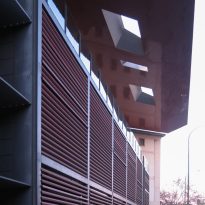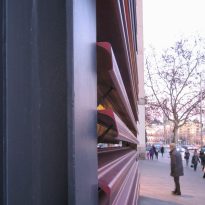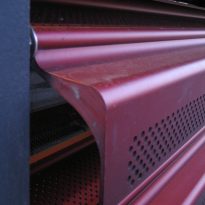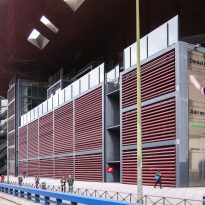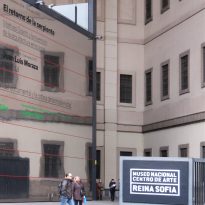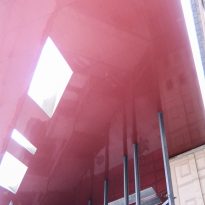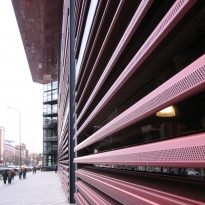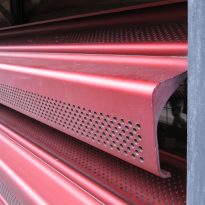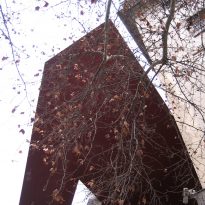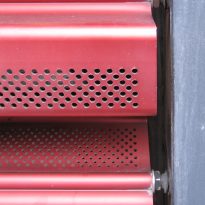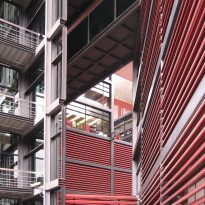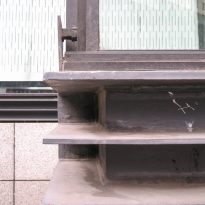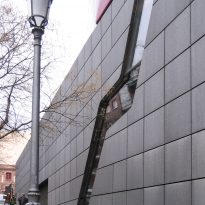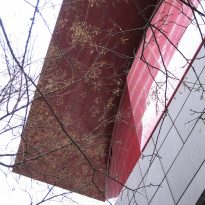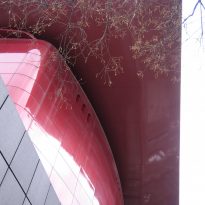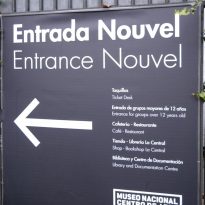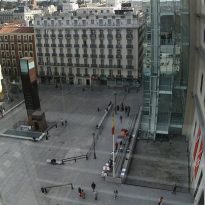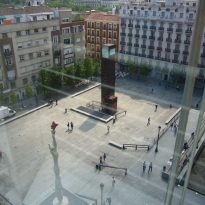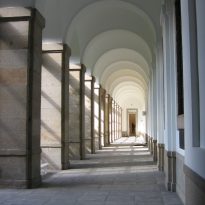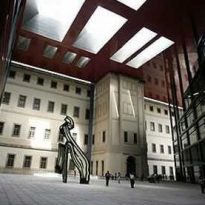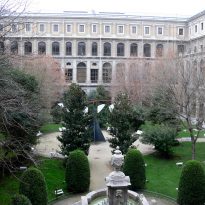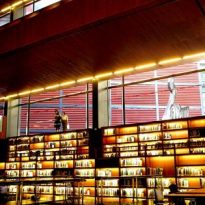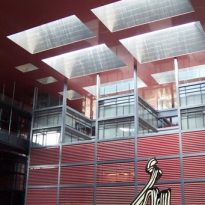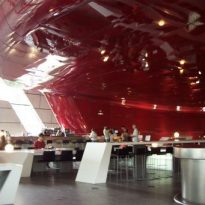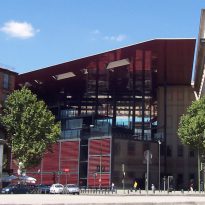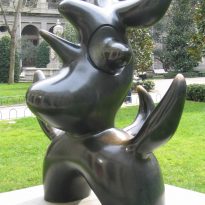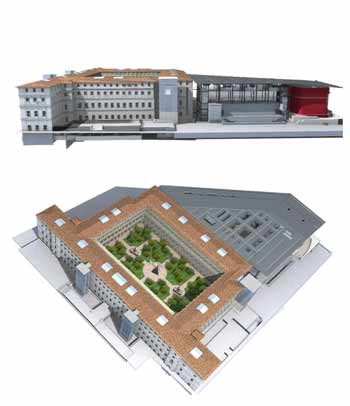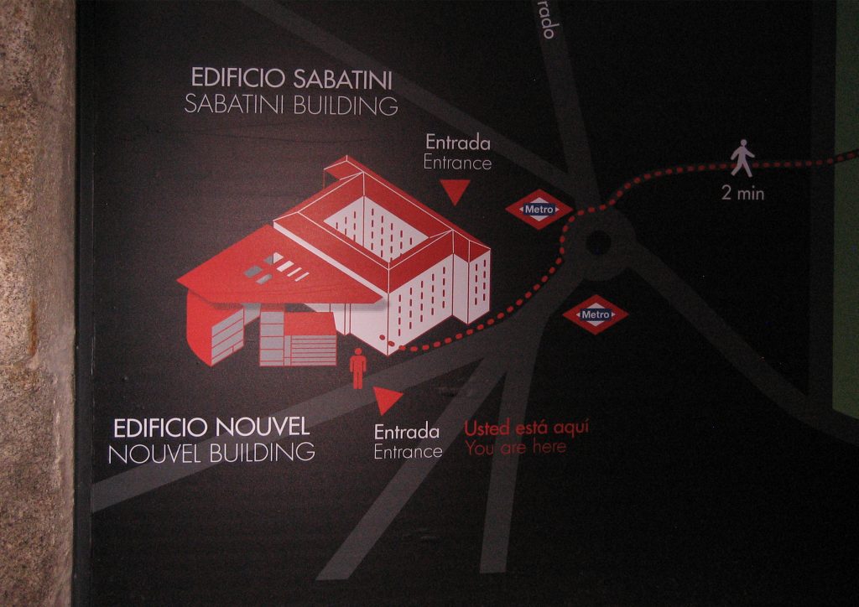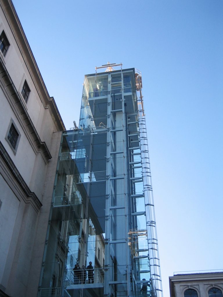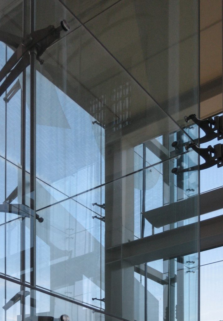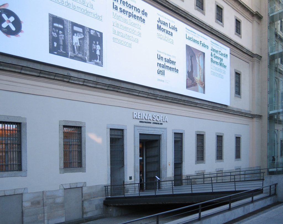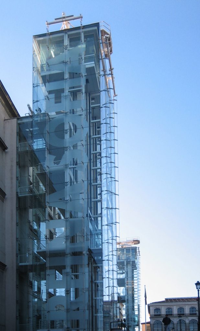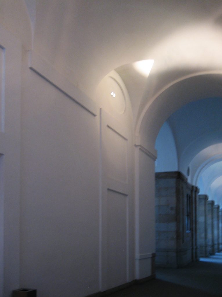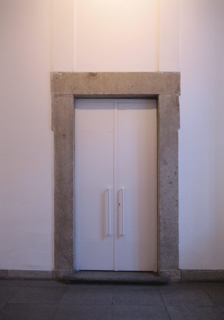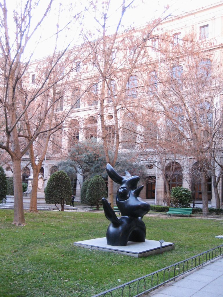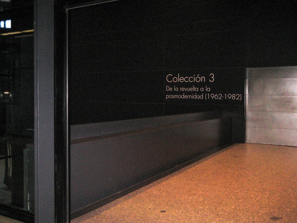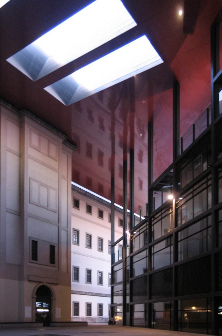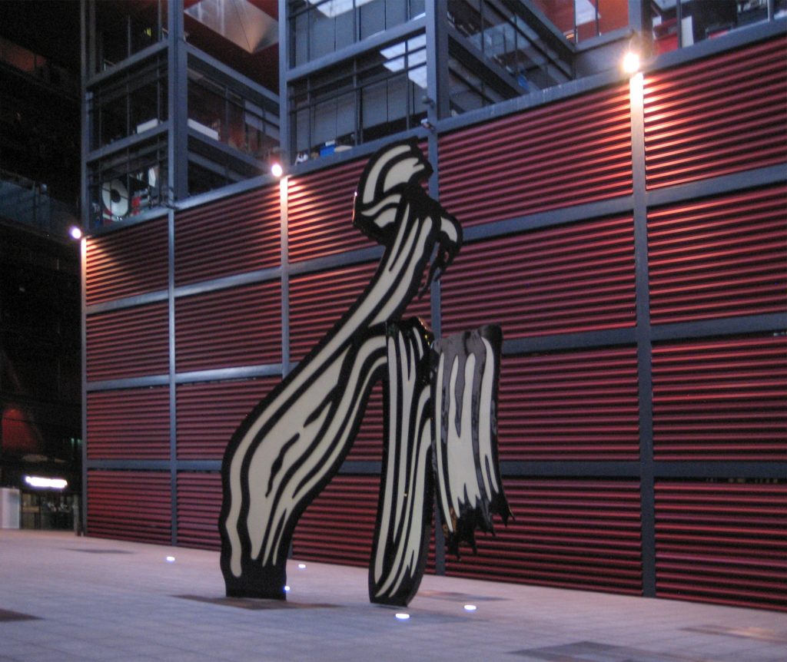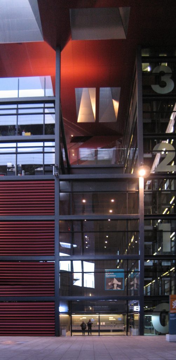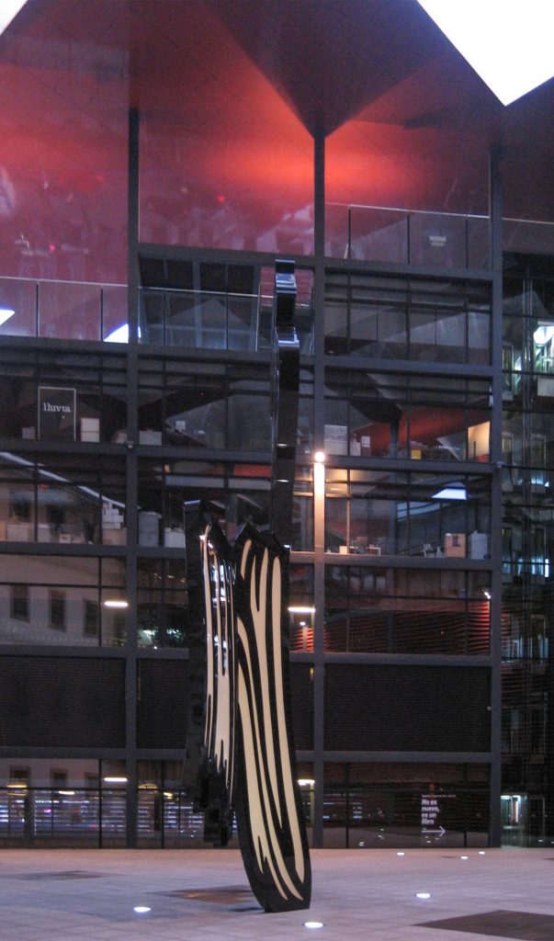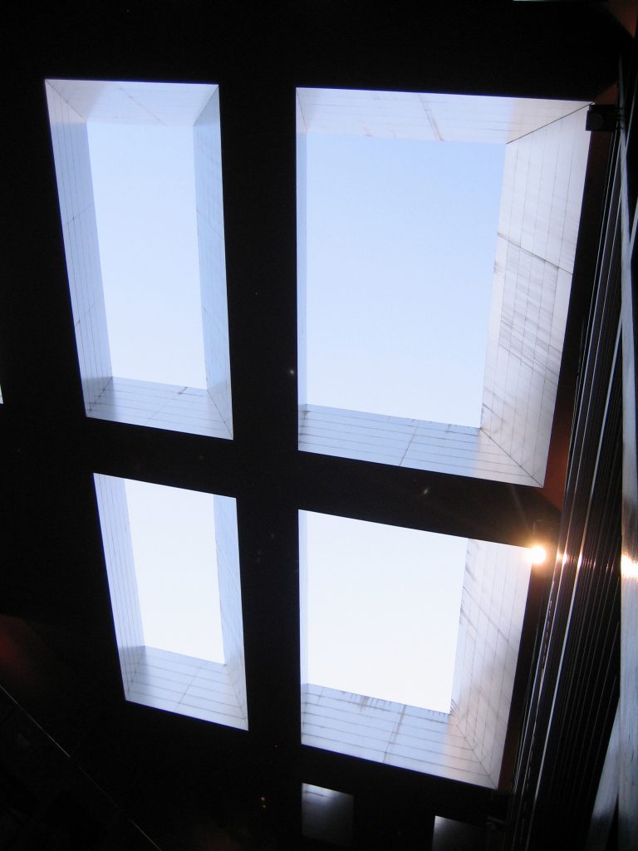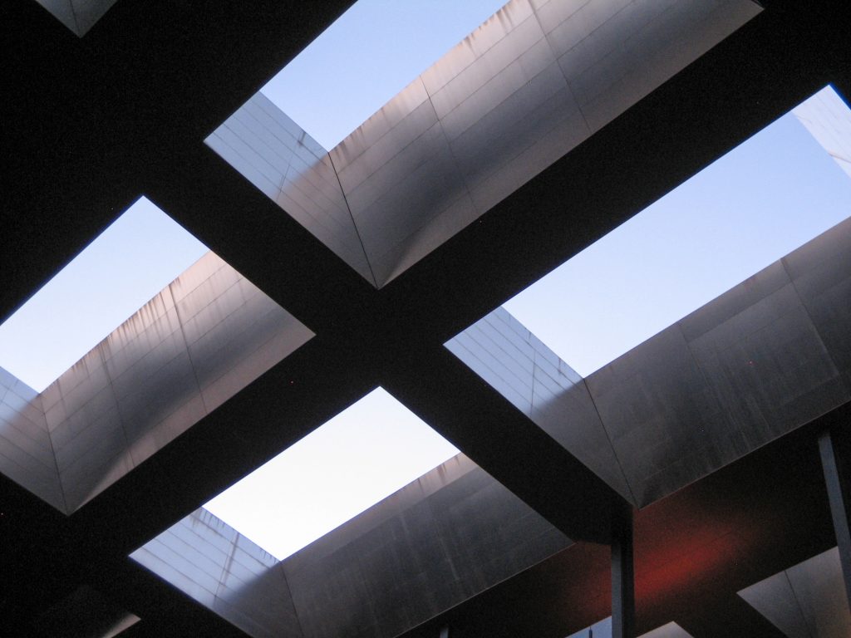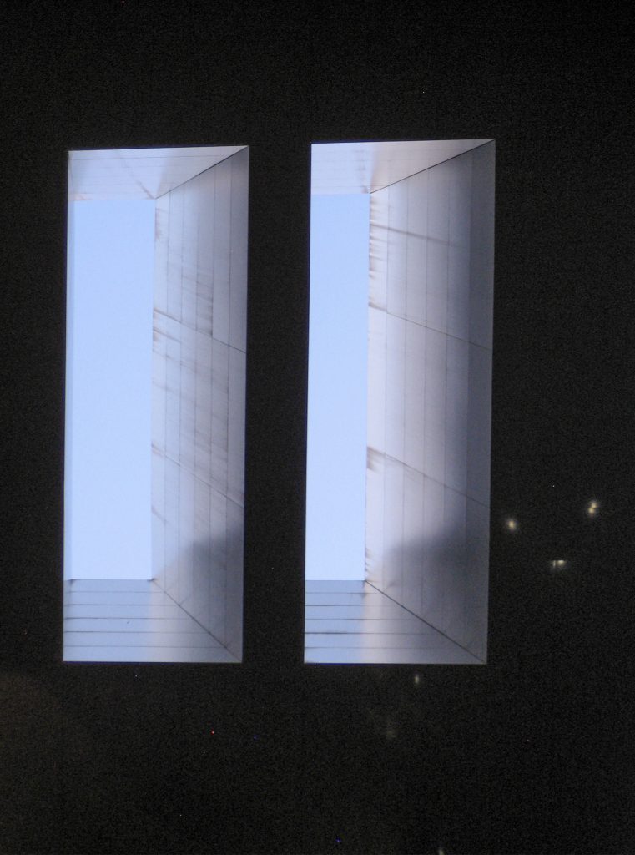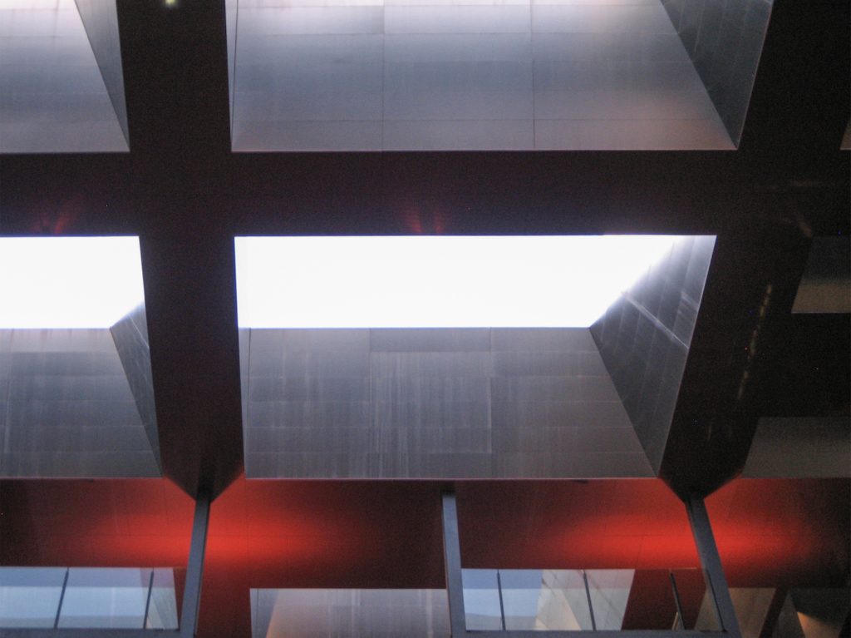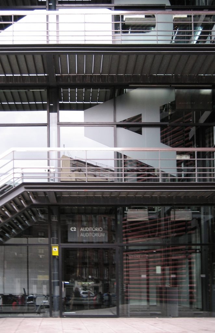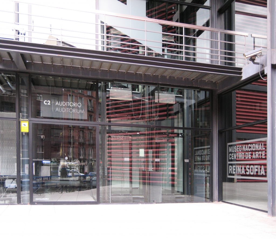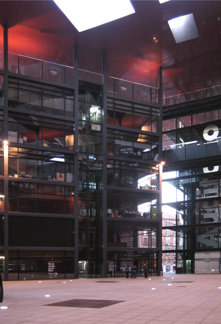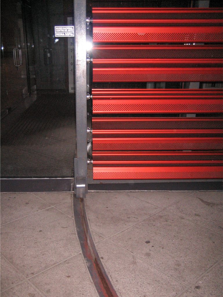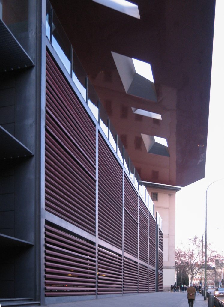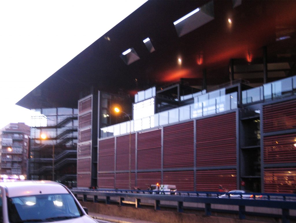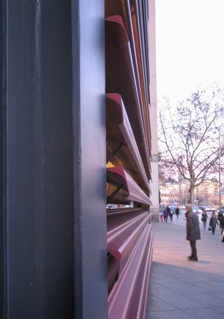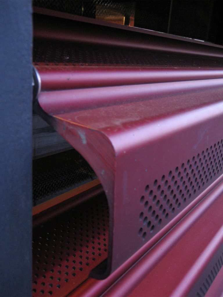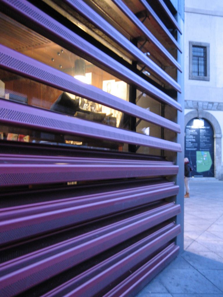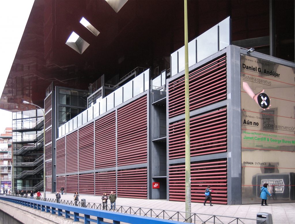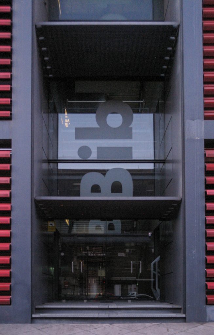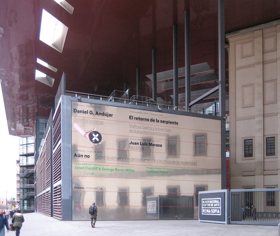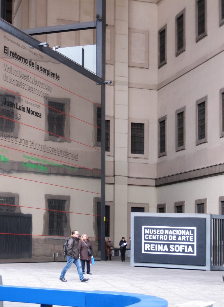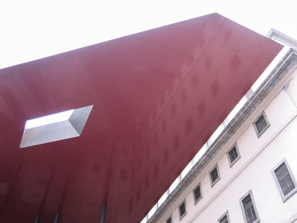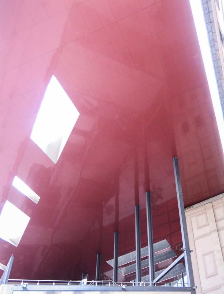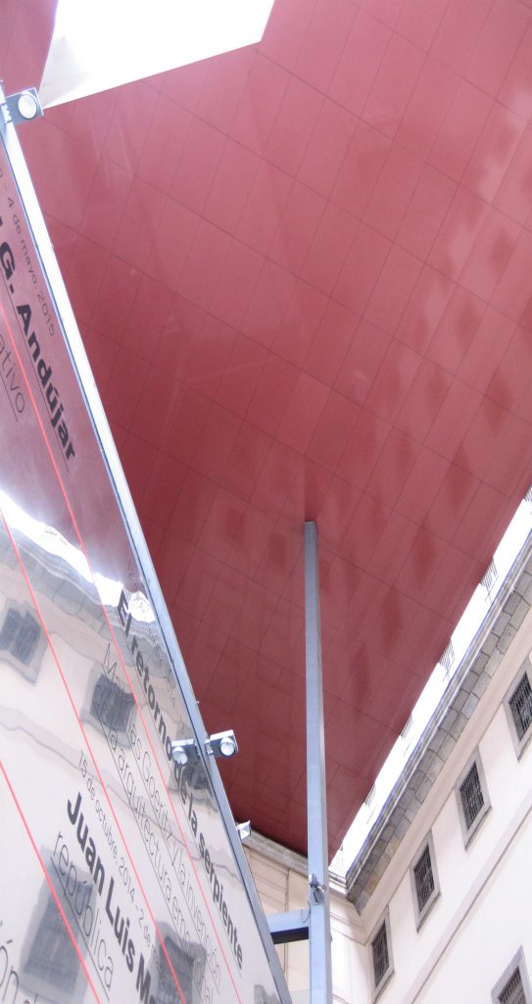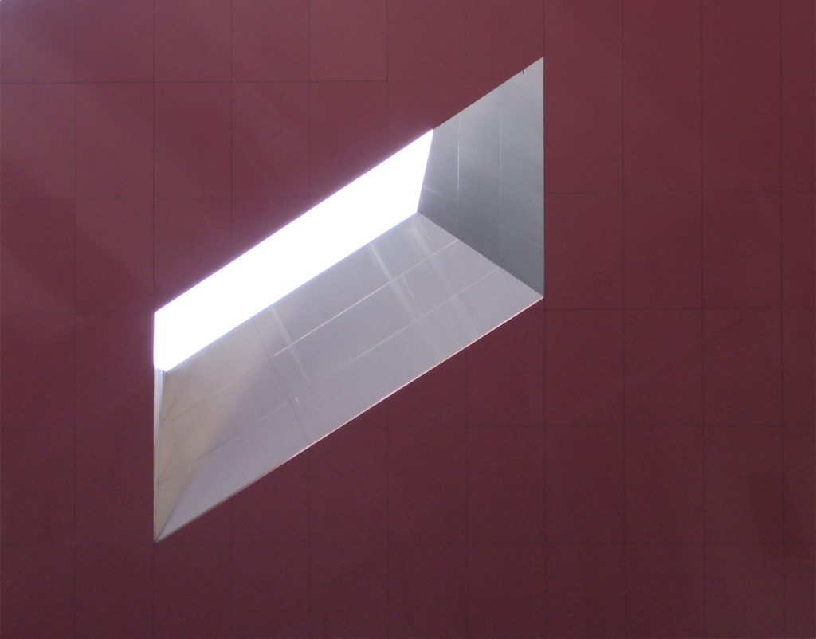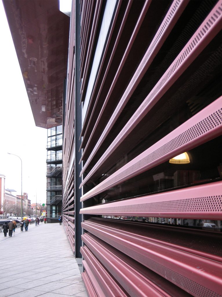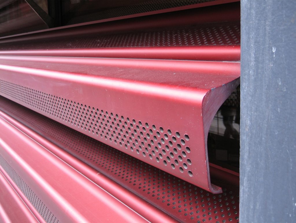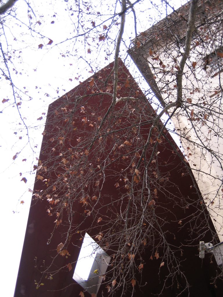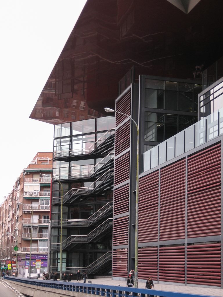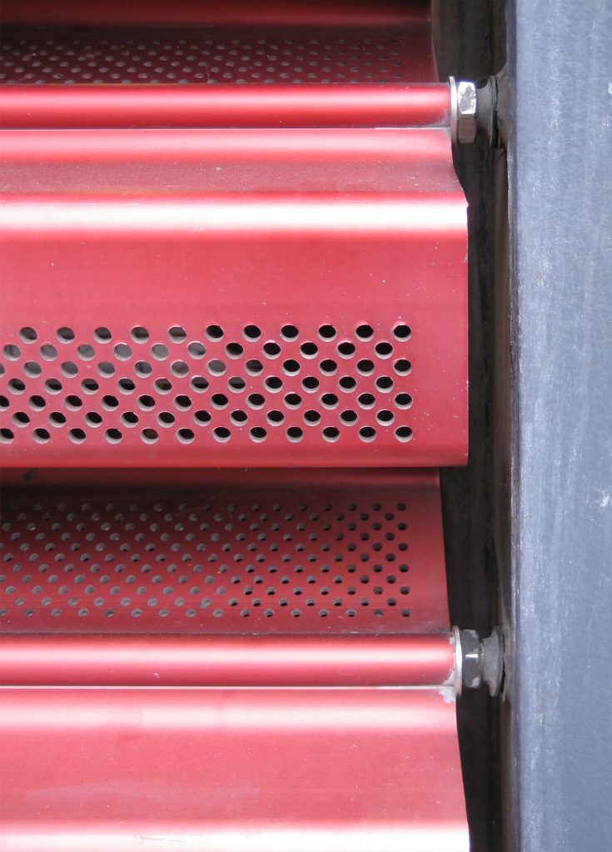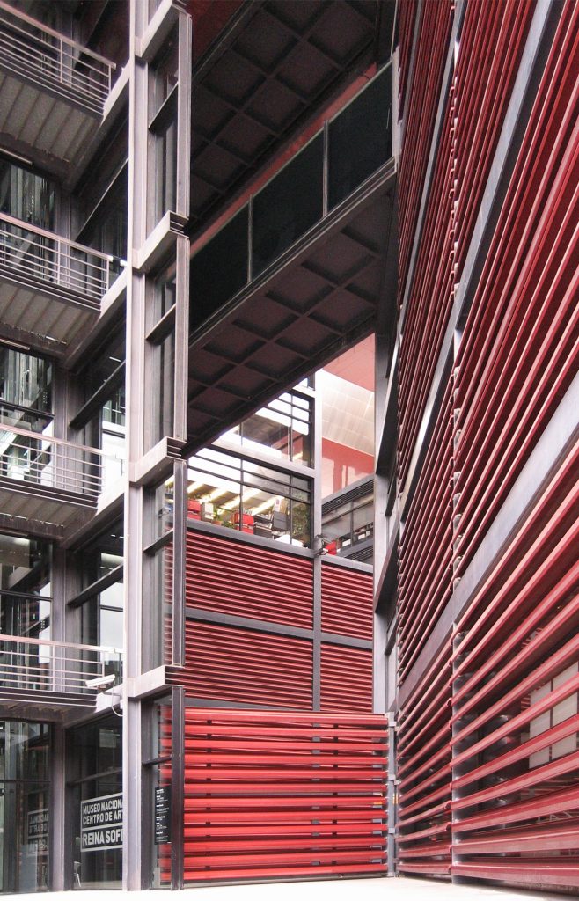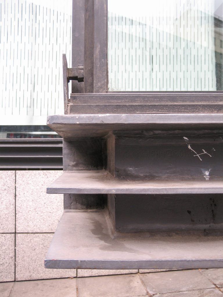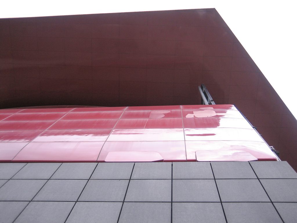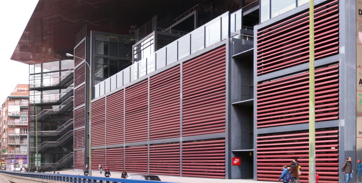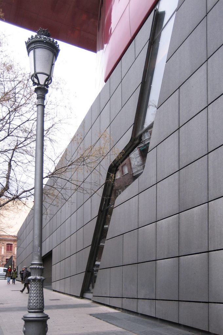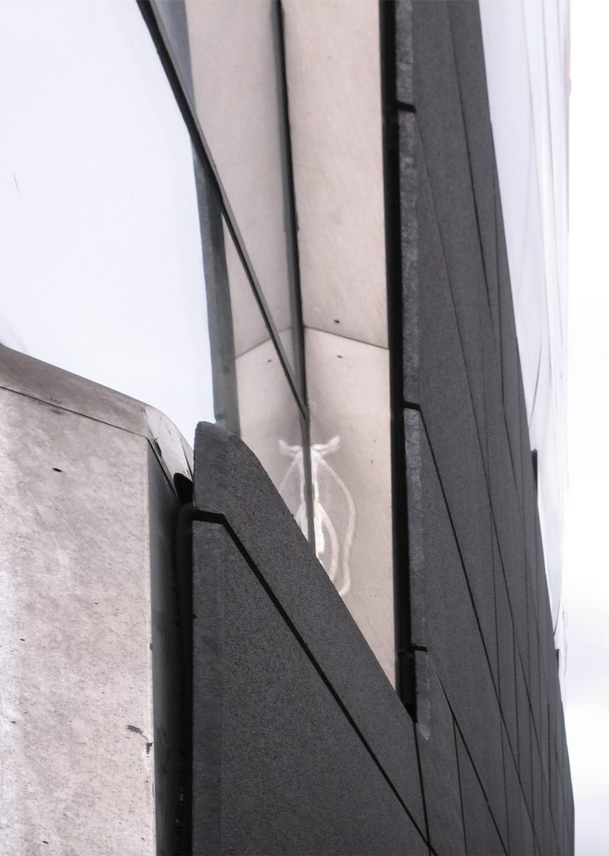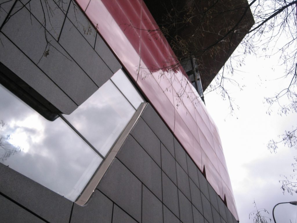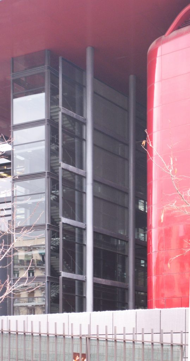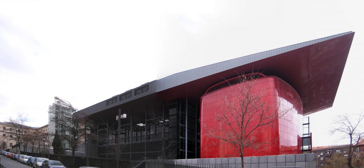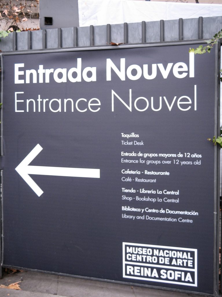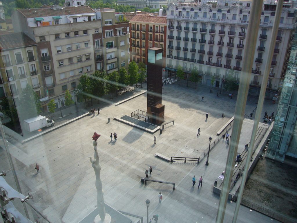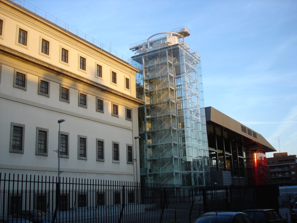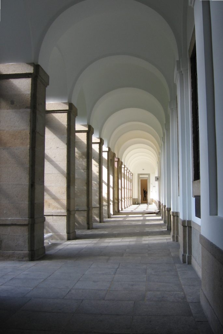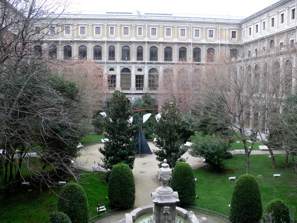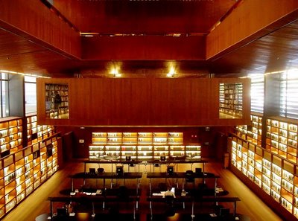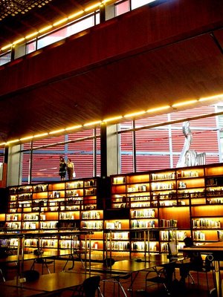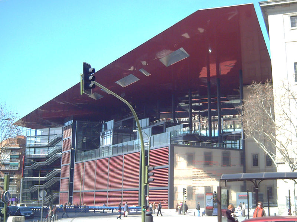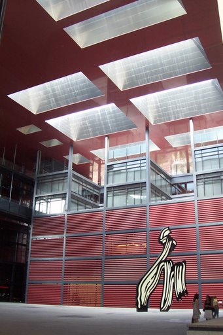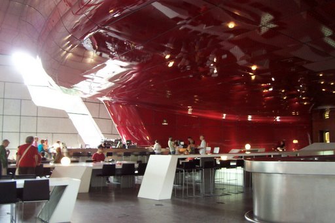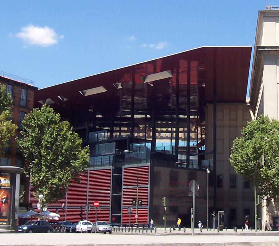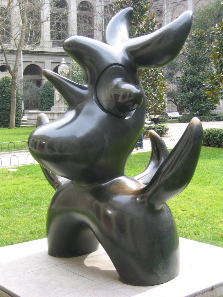Extension of the Reina Sofia Art Center

Introduction
In 1994, 715,268 people visited the museum, ten years later the number rose to 1,445,253. The artistic needs and services grew parallel, leading an international architectural competition to be held in 1999. It was to expand the museum space in the solar annex that occupied various units of the Ministry of Education. 12 teams of architects were chosen among more than 100 entries.
The competition of ideas for the expansion of the Centro de Arte Reina Sofia established a triangular site located southwest of the building, created by Sabatini in the second half of the eighteenth century.
Designs were submitted by architects Jean Nouvel (winner), Zaha M. Hadid, and Cruz Ortiz, David Chipperfield, Dominique Perrault, Enric Miralles, Guillermo Vazquez Consuegra, Juan Navarro Baldeweg, Luis Moreno Mansilla and Emilio Garcia Tuñón, Manuel de las Casas, Santiago Calatrava and Tadao Ando, among others.
From Hospital to Museum
The first foundation of the General Hospital of Madrid, current seat of MNCARS, was due to King Philip II, who centralized in this place all the hospitals that were scattered in the Court. Carlos III decided on a new foundation, to remedy the insufficient facilities for the city. The current building is the work of architects Jose de Hermosilla and Francisco Sabatini, the latter doing much more of the work.
In 1788, after the stoppage of works with the death of Carlos III, the building was occupied, assuming the role for which it was built, the Hospital, although it was not entirely built. Only one third of the Sabatini’s proposed edifice was done. Since then, it has undergone several modifications.
In 1977, it was declared a Historic-Artistic Monument. In 1980 the restoration work by Antonio Fernandez Alba began.
In 1986, the Centro de Arte Reina Sofia opened.
In 1988, Jose Luis Íñiguz of Onzoño and Antonio Vazquez de Castro carried out the latest amendments, together with the British architect Ian Ritchie.
Location
The plot next to the rear facade of the museum’s main building, occupied by several pavilions of the National Institute of Distance Baccalaureate, was chosen for the addition.
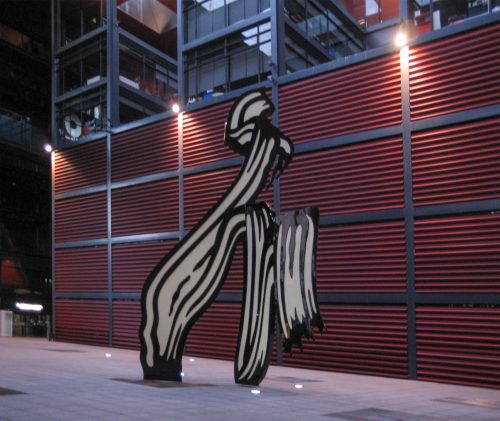
With facades facing the Round of Atocha and the street arguments, the expansion will occupy an area poorly linked to the circle of Charles V, and faced with the residential architecture of low real interest in the city south of Atocha.
Concept
The winning project provided a space for the city, in addition to meeting the needs defendants. The creation of a public square, which arises from the management of new buildings and the facade of the current Southwest Museum.
The architect Jean Nouvel explains that this extension is “an invitation to create exhibits, activities… is a support for actions.” “A wing under which he discovers the sky with reflections and transparencies, a unifying wing that does not touch the museum, but was arrested less than a meter to let a ray of light, a wing which corresponds exactly to cover the forged penultimate floor of the museum.”
Spaces
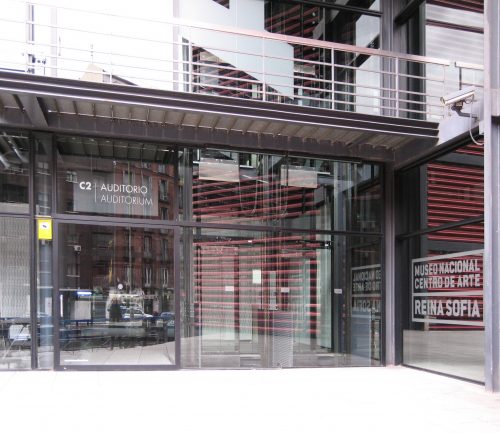
The new facilities designed by Nouvel host a spectacular library in Jatoba wood, with one hundred reading posts and the capacity to store 250,000 volumes, two unique audiences (one for 500 people and another for 200), a cafe-restaurant run by Sergi Arola, and two new rooms for temporary exhibitions.
One of the most interactive areas is covered with terraces that do not touch the museum; one is invited to join heaven and earth with an inverted vision of the buildings and streets of Madrid or at the visitor who can then form a part of their own artwork.
The Exhibition Halls
Temporary exhibitions have an area of 2,251 square meters. They have a system that allows them to completely hide the facades of glass. The shafts of light provide a natural lighting, artificial lighting or combined. There are also special mechanisms to suspend works of art of great complexity.
The Auditoriums
A large auditorium for 500 people and another with 200 seats are located in the addition. “The auditorium and meeting rooms have been singled out by their shape,” says Nouvel, “inherited from the scenery. Boxed, stretched and shaped with rounded corners, surrounded by lookout terraces.”
Structure and Materials
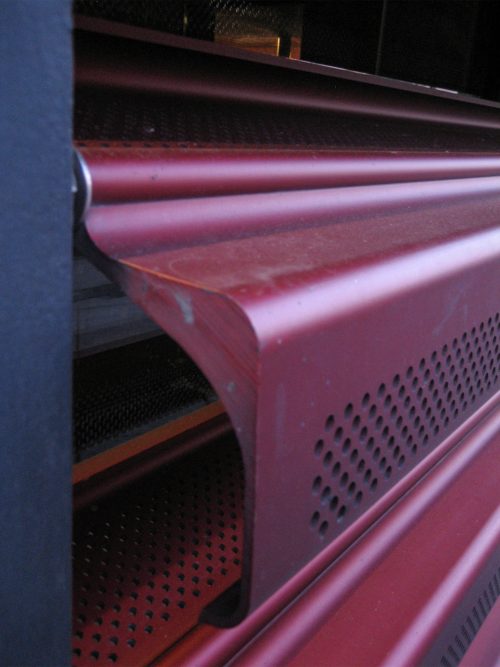
For the construction new materials and techniques have been resorted to in the field of construction, in Spain, since according to the architect Jean Nouvel “elements employed in the construction of this extension are new in Spain but have been used in other countries such as England or France.” These materials are the composite (vidi fiber and polyester) that covers the building of the addition, both inside and outside, with a very distinctive reddish hue.
Materials known as lamas have been used to create unique designs for protecting facades of extruded aluminum. The creation for the roof of the library is an immense lamp of molded glass at the Royal Glass Factory of the Granja (Segovia) and the aerodynamic deck, covered with alucore and zinc.
Two of the buildings (Library and Exhibitions) are constructed of rolled steel. Beams and pillars have been made, as if it were a fabric, with the laser cutting of pilasters 5cm thick to be welded in the workshops of the company Horta and were transferred to work in each 12, 16 and 22 meters.
The building of the auditoriums was built with a reinforced concrete system. Two large ribs, symmetrical in arrangement, bear the forces of the auditoriums. The stalls are the result of uniting the ribs by reinforced concrete beams.
The Roof
The large deck that rises six meters on the terraces of the buildings measured nearly 8,000 square meters and is supported by metal pillars. The overhangs are up to 36 meters in flight. It was up a structure of metal girders, filled with 3.4 m in height in the central area, the thickness is reduced up to 5cm in the outer perimeter.
