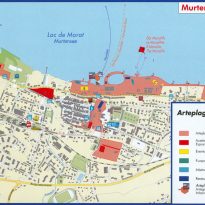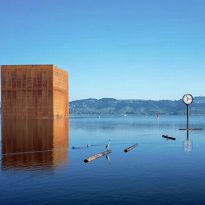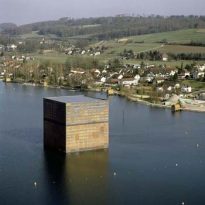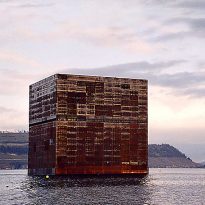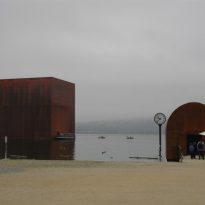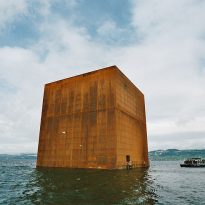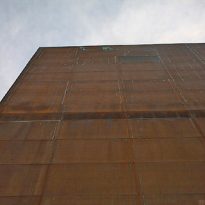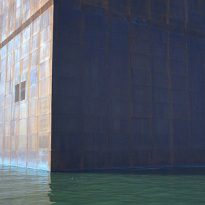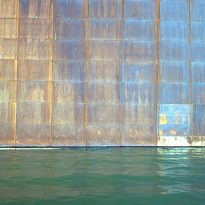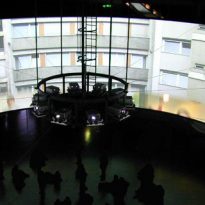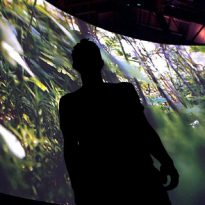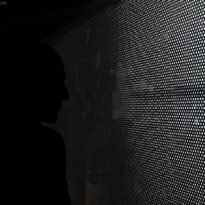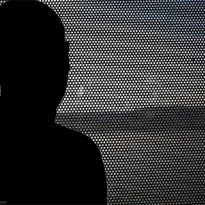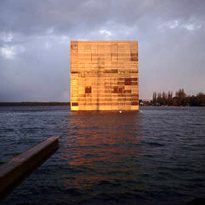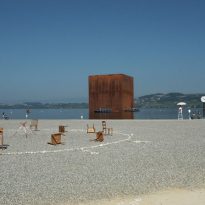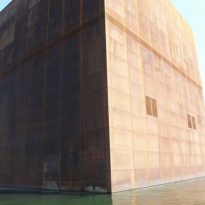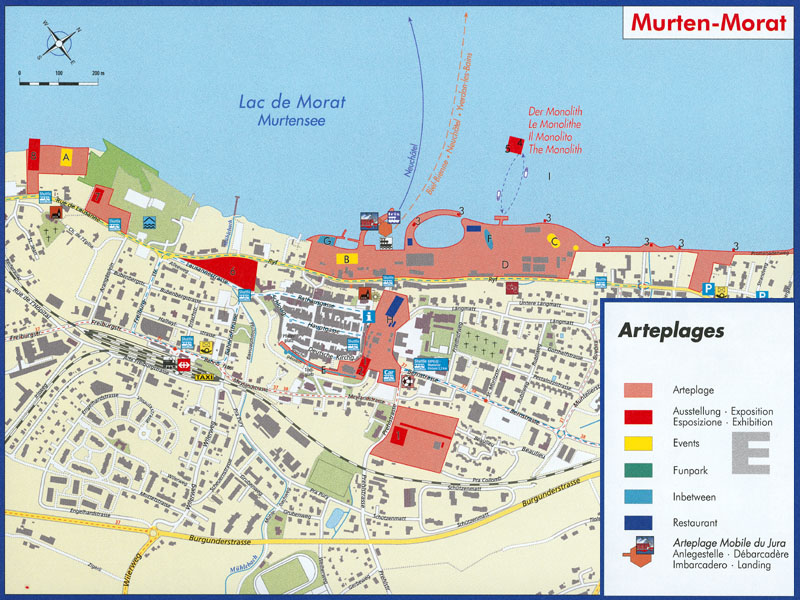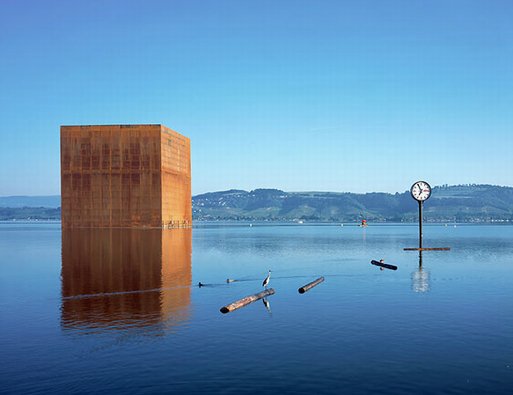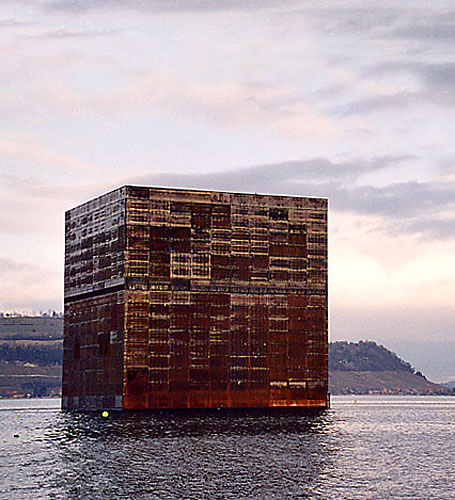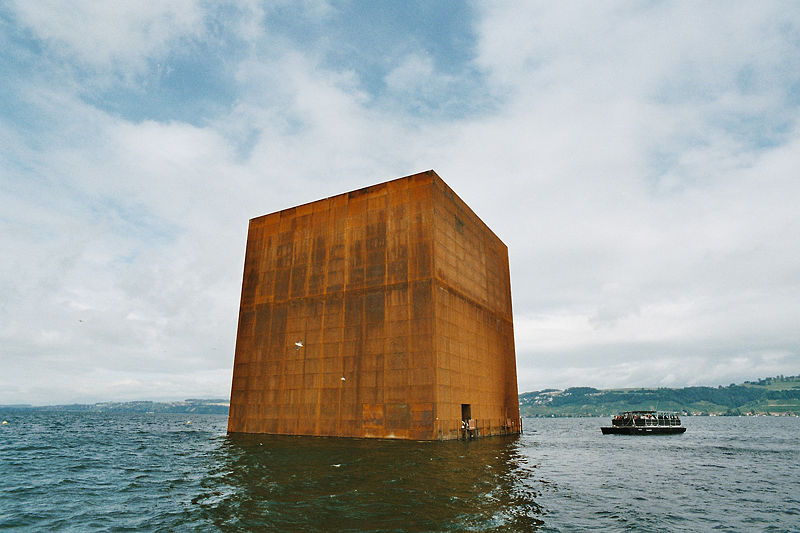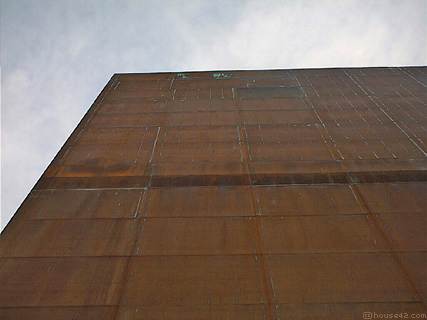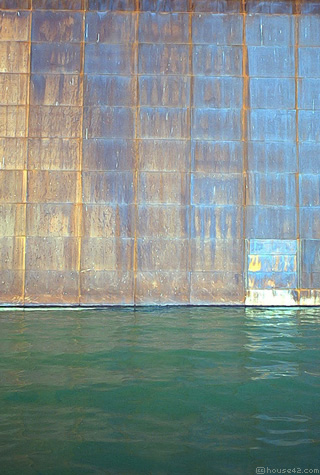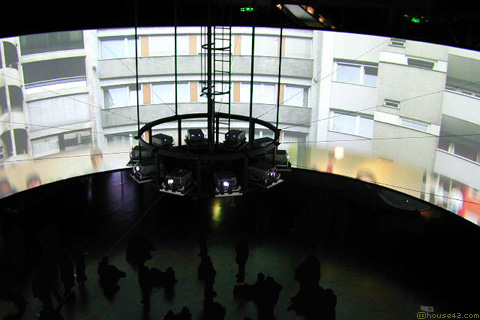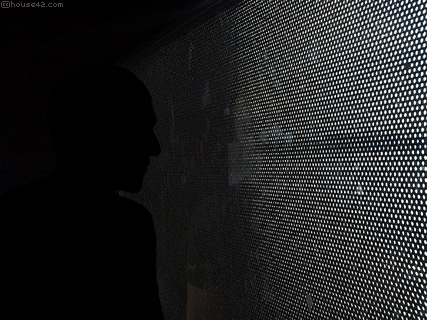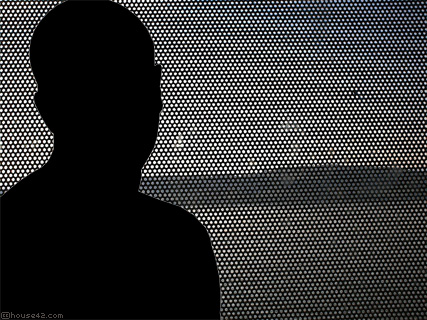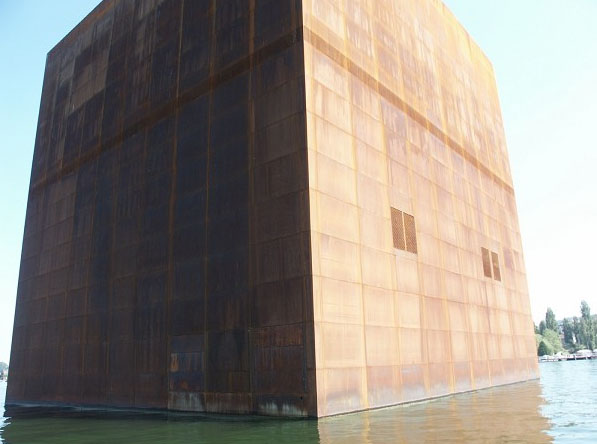Expo Morat ’02

Introduction
Every 25 years is being held at the Swiss National Exhibition to put the country on the world stage through art and architecture, and thus share the pleasure and generate public. 2001 was the date that should be carried out the sixth edition of this traditional shows, but due to organizational problems and lack of funds to carry it out, it had to be postponed until a year later. With input from several companies that sponsored the exhibit, as well as government assistance, could be done by achieving a very successful competition.
Location
Four sites were chosen for this edition of 2002. The sites chosen were called “Arteplages” because of its proximity to water. They were Neuchatel, Yverdon-les-Baines, Morat / Murten, Biel / Bienne, and a movable object that would go from one to another of each.
French architect Jean Nouvel was chosen for his work on the attractive town of Morat, and although this contribution is not within your advertising is without doubt one of their greatest creative efforts. The architect had to work on “Moment and Eternity.”
Concept
After a thorough and necessary study and appreciation of the city, decided to make several, of varying scale. And while the most recognized is the monolith that up on the lake, there were also other contributions throughout the city working together to make a profound discovery of it. This makes it even more interesting to the contribution, since not all concentrated in one place, but places each piece into a different point, generating the visitor must be discovered and that all these parties, generating a total composition. Nouvel even fully committed to the work, since their aim was not only the discovery tour of the city, if not raise awareness among residents and visitors about profound social and environmental latent. That is why his designs are perhaps more close to art installations to the architecture itself.
The most resounding was the architect of the imposing cube placed in the middle of the lake opposite the city. The intention was to generate an object while it was seen as a look-and from-, while avoiding the density of Morat. The cube appears to float on water recalls the metaphorical use of containers. Nouvel creates an object that can be viewed from anywhere in the city, but plays with the intrigue of not letting people see the content inside.
Spaces
As well as external morphology is not conclusive and shows no surprise, the interior is responsible for creating the opposite effect. The primary characteristic is that not a single access and a single output, but each one can choose the place where to enter and how they want to go through the monolith. This way of conceiving the work, who makes the tour is the player experience.
The building has three levels and staircases that generate vertical circulations, connecting the different spaces.
Within each of them can be found various references to life in Switzerland. Circular projection screens, paintings restored the battle of Morat, videos of contemporary life in the city, historical objects, etc.. Jean Nouvel proposes both a tour through the history of this city, as well as a glimpse of it now. And instead of creating an exhibition which focuses all the attention, offers mini-exhibits constant.
Moreover, in some sectors, the facade itself is porous and lets the visitor enjoy the visual to the outside can see the silhouette of the town of Morat, connecting to the distance and capturing their true essence. This game between interior and exterior, and the royal city and the “virtual city” was one of the objectives of Nouvel.
Structure
This impressive piece of the exhibition was mounted on a platform 34 meters out in the middle of the lake. The base was set up with 100 cubes of concrete, assembled side by side. This base was subjected by ropes and chains attached to the bottom of the lake (more than 3300 meters of these elements). Once achieved, was to raise the bucket through the use of metal beams and profiles, creating a structure that would then hidden inside the monolith. This structure of welded parts, was also reinforced with steel cables placed on a diagonal, to give greater rigidity to the whole.
Materials
The platform which supports the hub height of 34 meters and 34 meters sideways, is made of reinforced concrete pieces assembled. Taking the base, then make the structure with metal uprights and subsequent reinforcement.
But the most striking aspect of the play is the image generated in the distance. Covering the entire structure with micro perforated plate treated (oxidized to create the desired image), the cube appears to float on water as an inanimate object and minimalist, almost devoid of expression. However, creating what you admire is completely the opposite. Surprising for its size and its location, arteplage Morat was without doubt the most striking. Using materials and simple, achieving Nouvel captivating eyes and put the city at the center of the scene. This image almost rustic exterior, became an excuse to discover at any time. From the orange reflection on the lake, to a meeting invitation to metaphysical, from the gathering of natural light to mutate in order to color, the work became very expressive.
Furthermore, the micro plate was perforated in several areas, providing lighting to the interior, leaving the visitor to observe the context.
