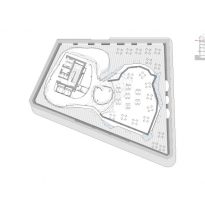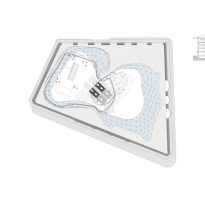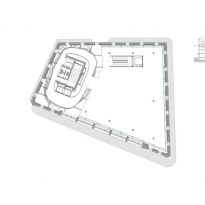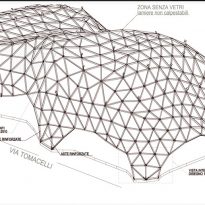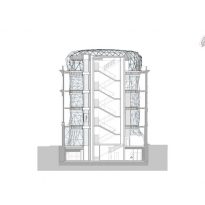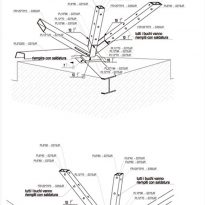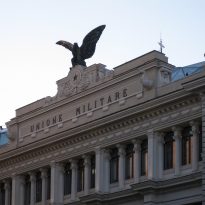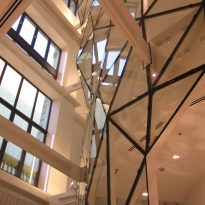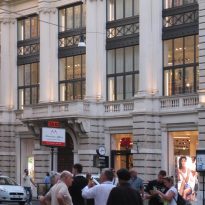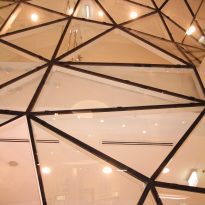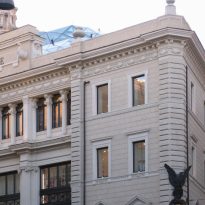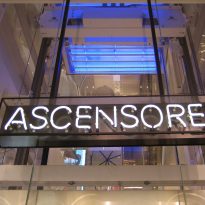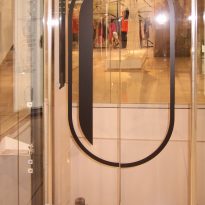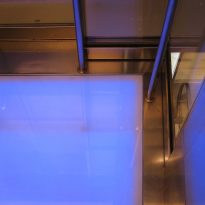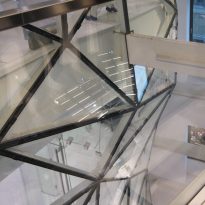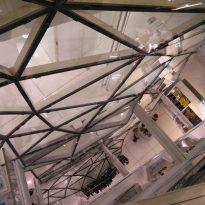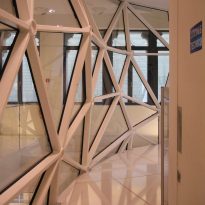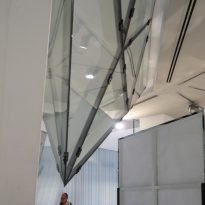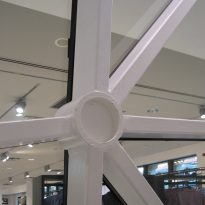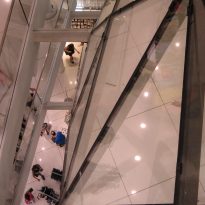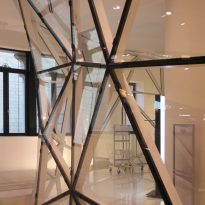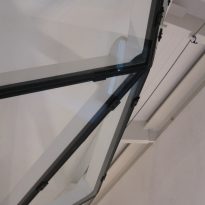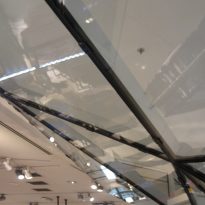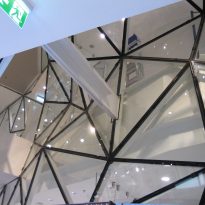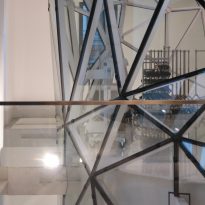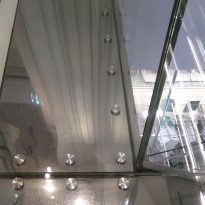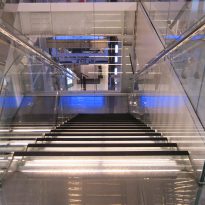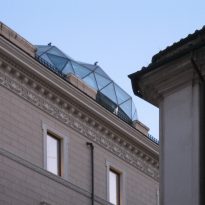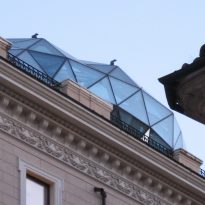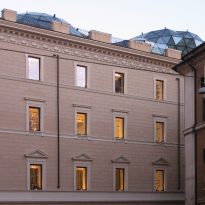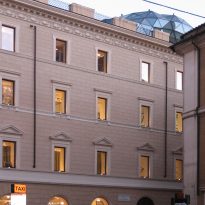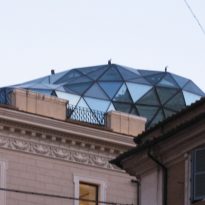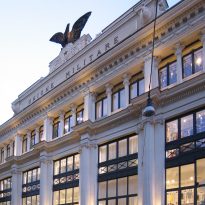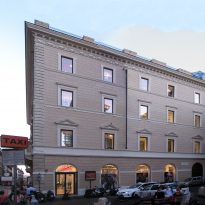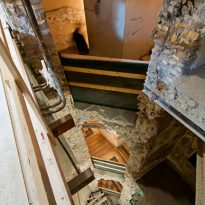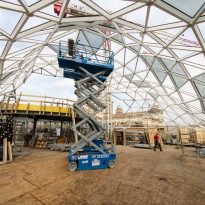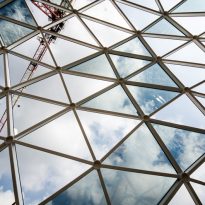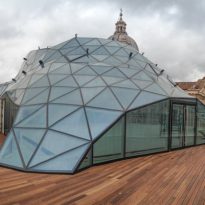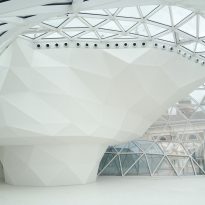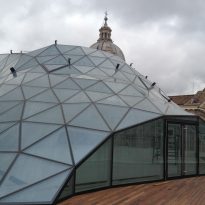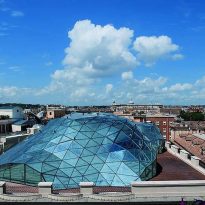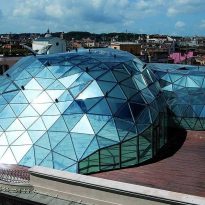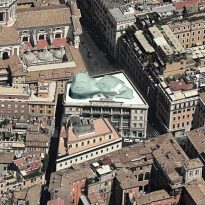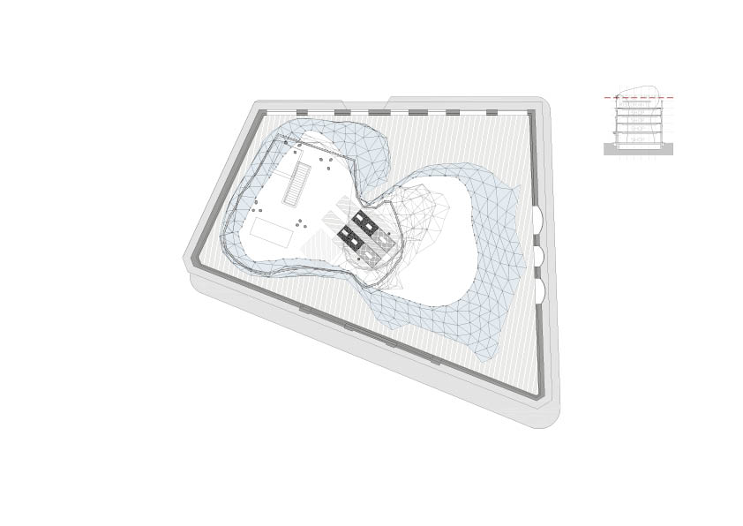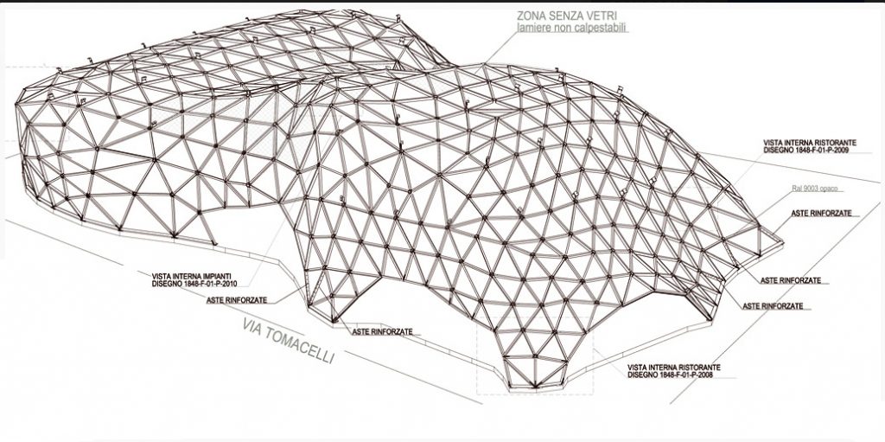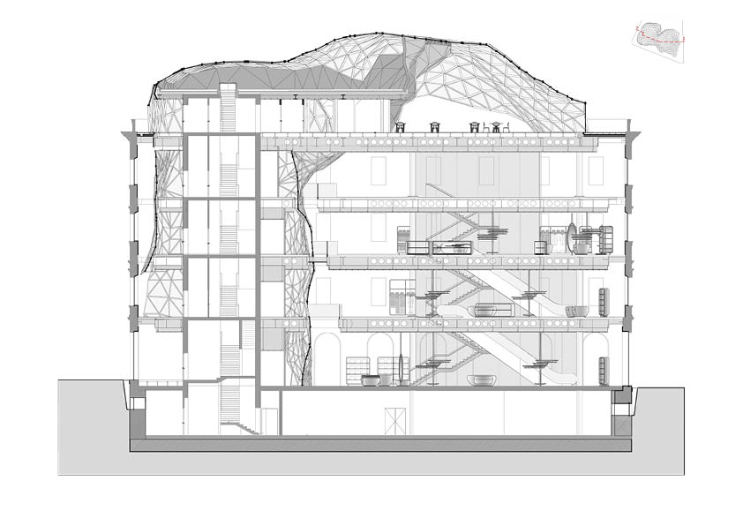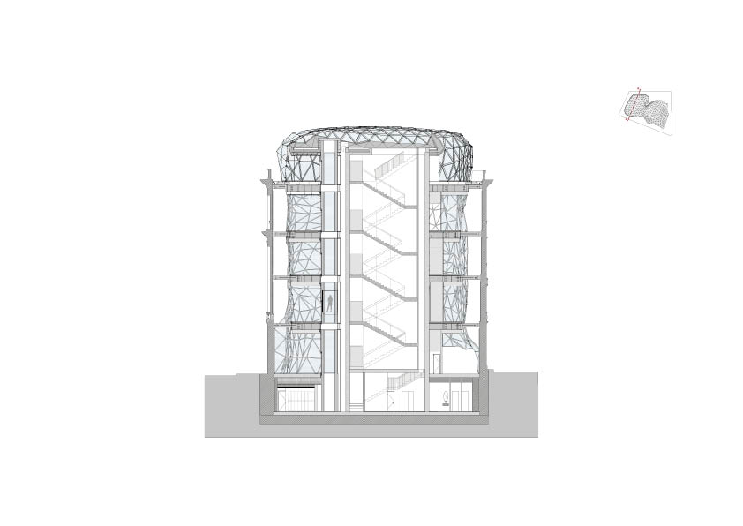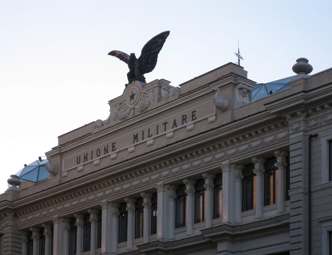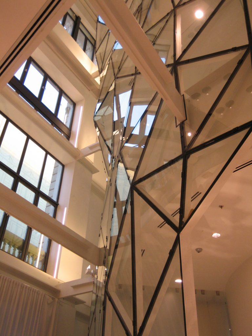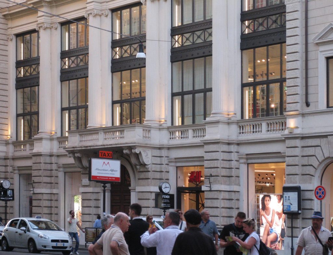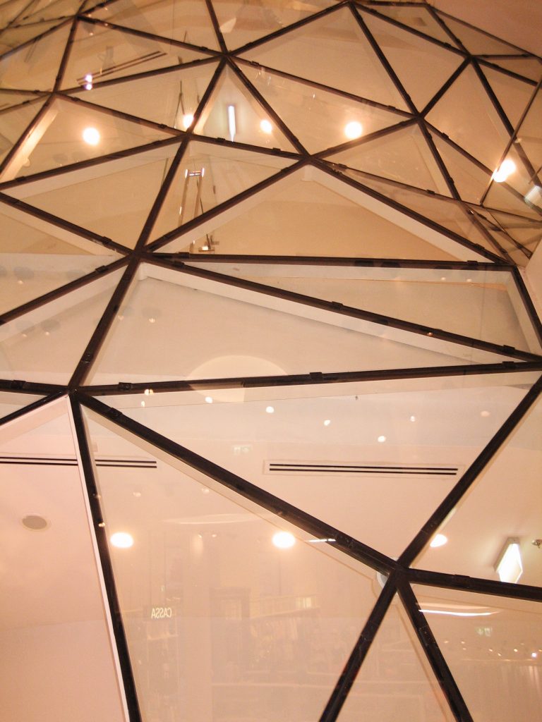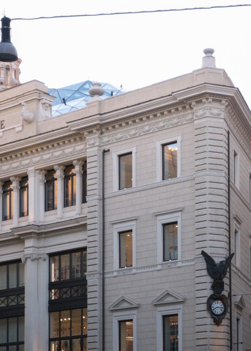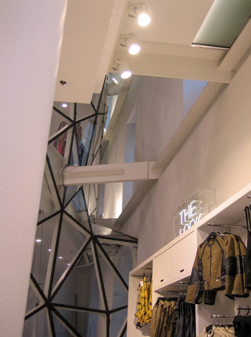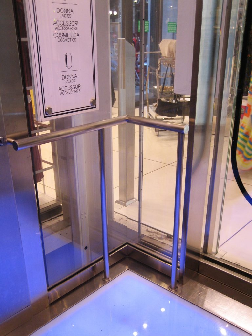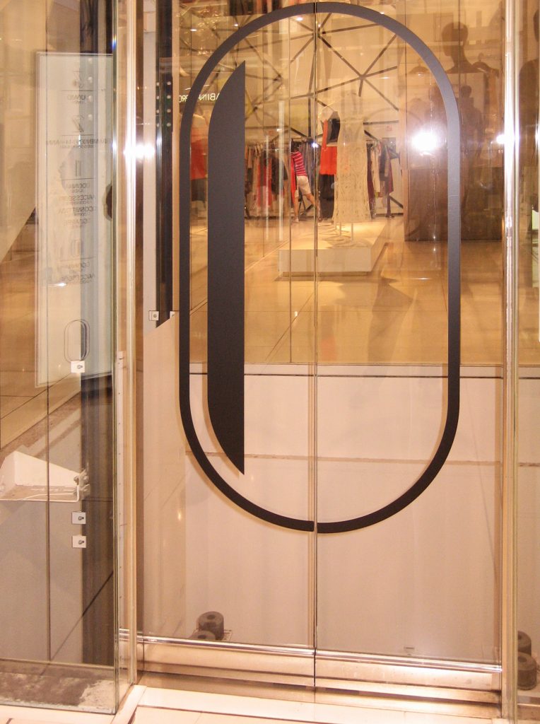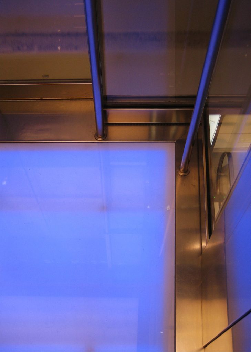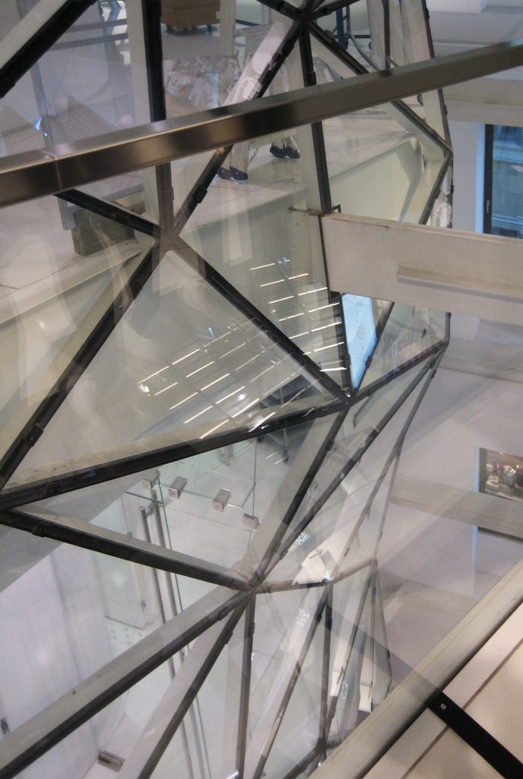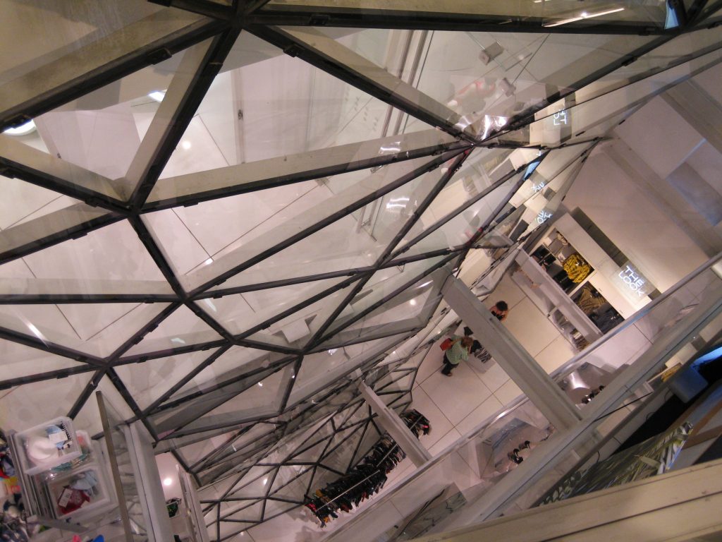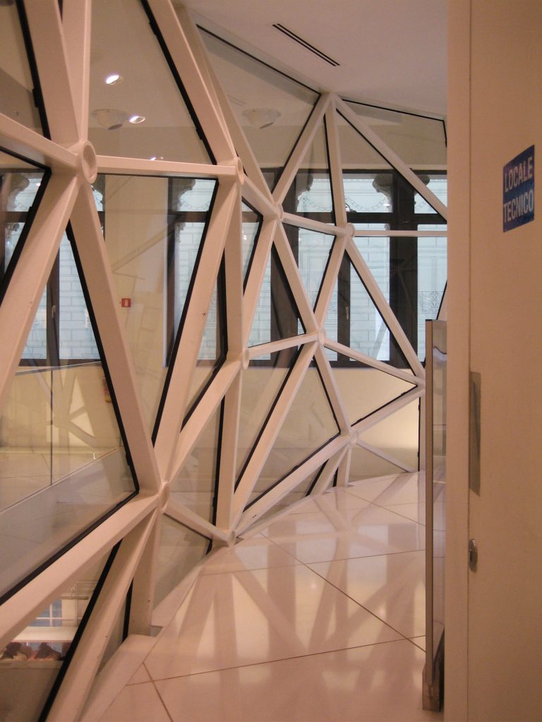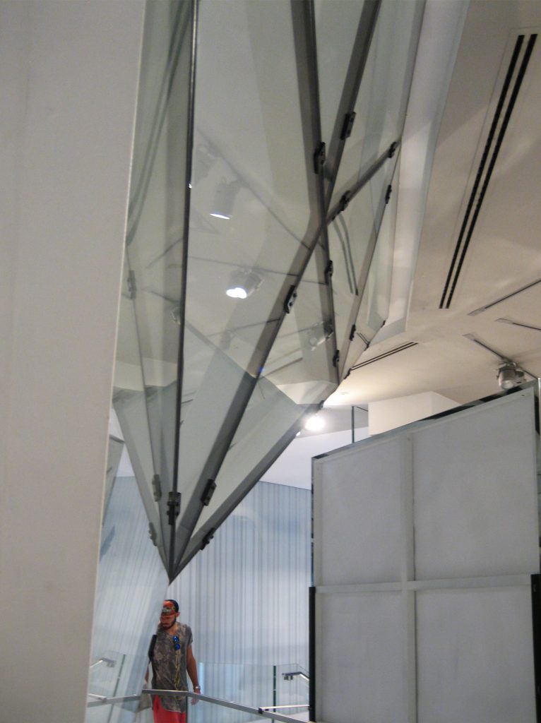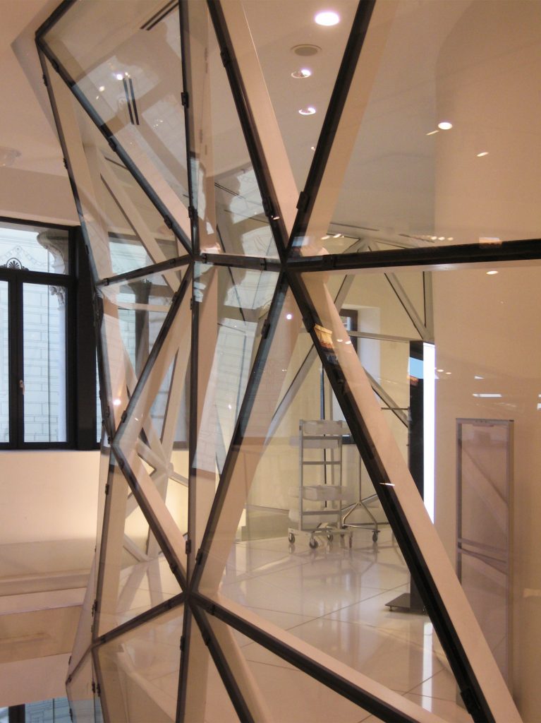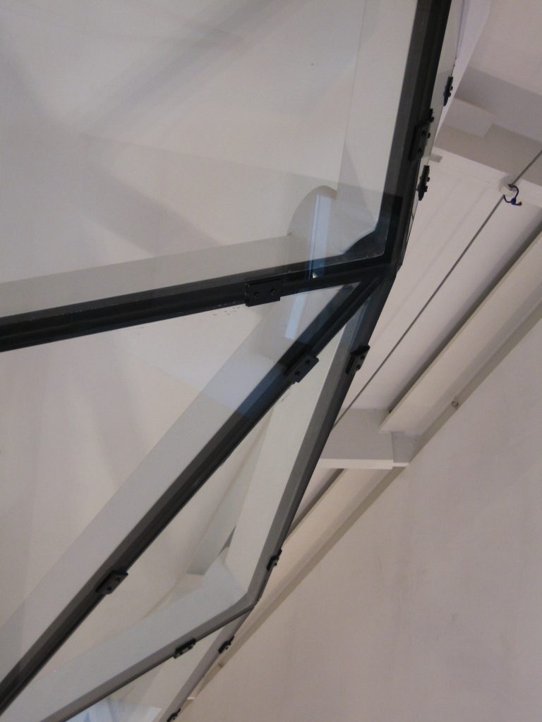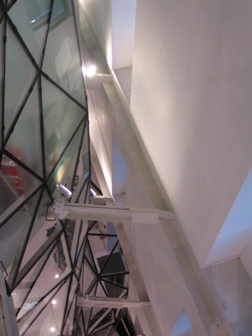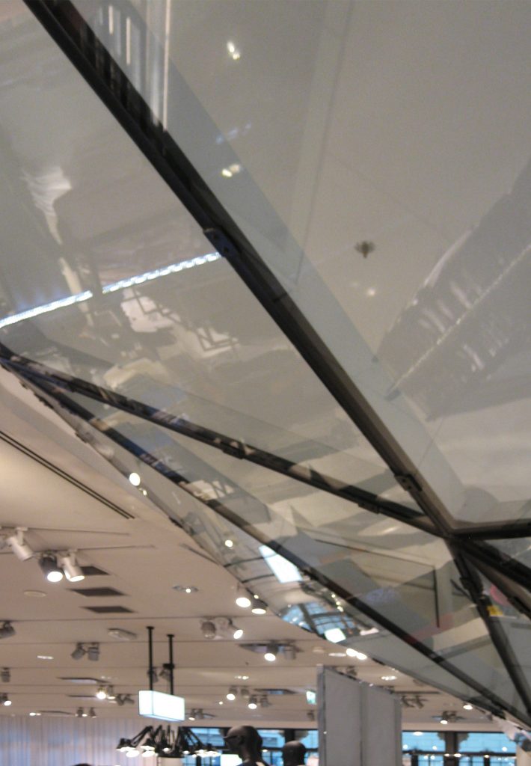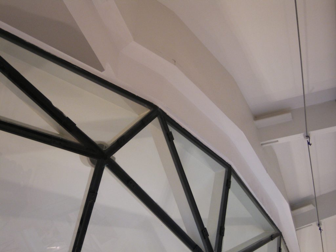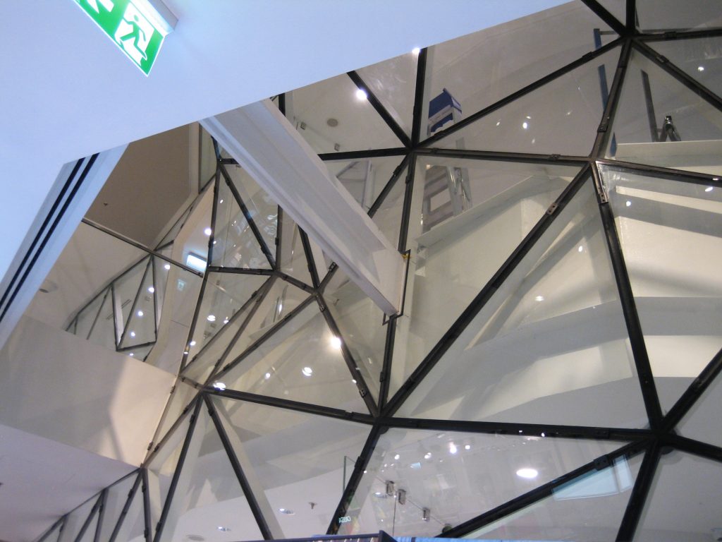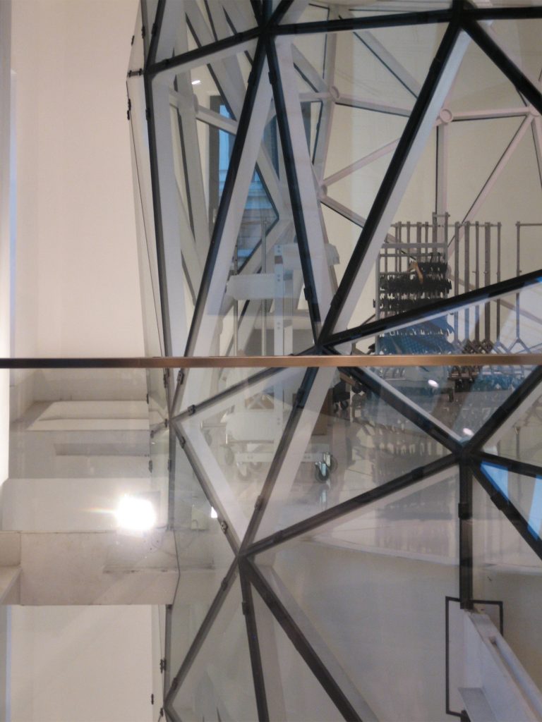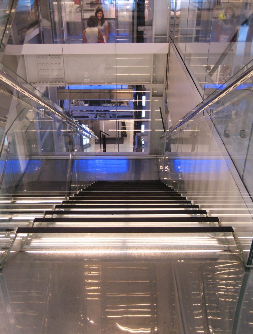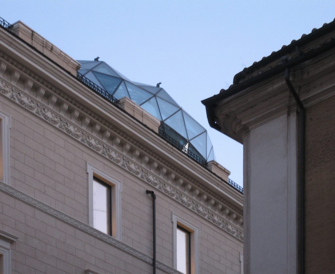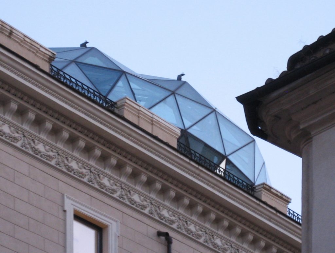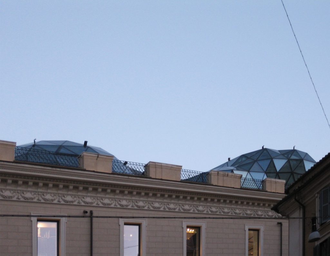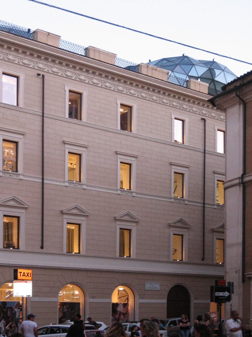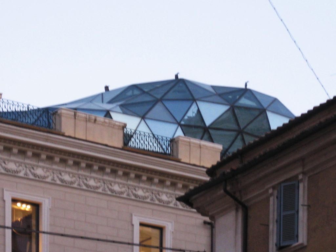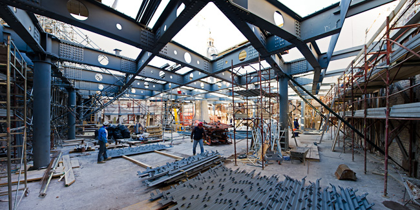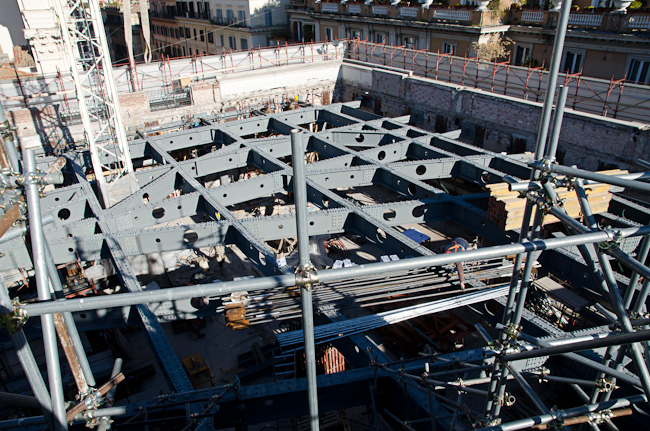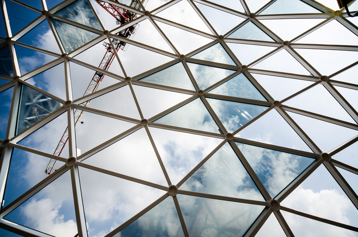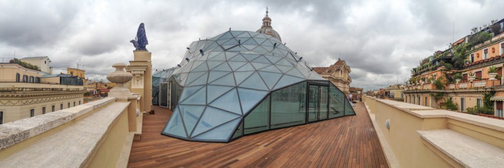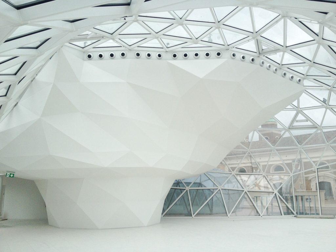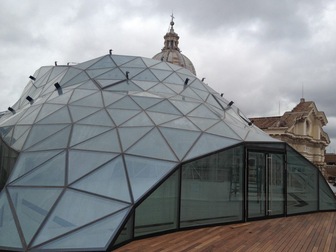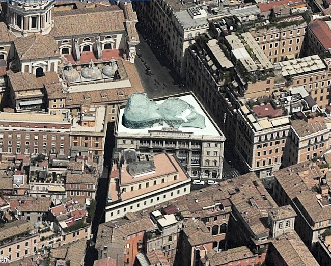Ex Unione Militare Refurbishment

Introduction
A new architecture redefines the urban landscape of the historical center Rome, according to contemporary taste. It is the “flashlight” steel and glass building “Ex Unione Militare”, which runs through the four floors of the building from the ground floor to the terrace where it expands in a glass “cloud” panoramic view of the dome of the Basilica St. Ambrose and Carlo al Corso.
A contemporary interpretation of the historic center has led to a minor intervention outside the building, whose original construction dates back to the late nineteenth century, focusing on the renovation of the interiors and ceilings. The restoration of the exterior has focused on recovery and recovery of the original architectural features of the building. The architecture of the facades has been revealed through a minimal intervention light design, which gives the building a contemporary touch while puts you in touch with the city.
Location
The building is located between Via del Corso and Via Tomacelli 7 00187 Rome, Italy.
The facade on via Tomacelli opens to the current street that corresponds to the road leading to the former “Portus Vinarius” along the Tiber. In order to preserve and highlight the relics, it has devised a glass floor that allows visitors an insight into the archaeological remains.
Concept
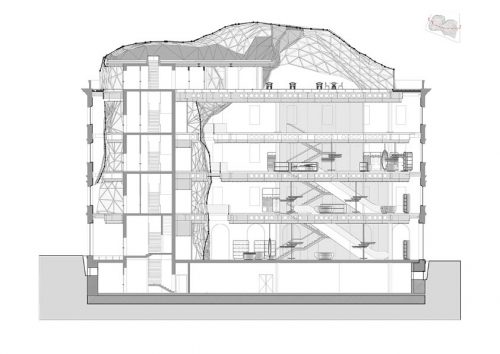
The great “Lantern” is the symbol of the project, the heart of the intervention. A triangular structure of steel and glass that runs through the building and contains the vertical connections, service and ancillary rooms and part of plants. The full-height void created by the “Lantern” lets out along the structure of the different plants, which are interconnected via gateways.
Description
The part of the “flashlight” which opens in the cover forming the “Cloud” and that works as ceiling reaches a maximum height of 7.50 meters from the ground and hosts, on the terrace, a panoramic restaurant of 300 square meters. From a panoramic view of the city, the “flashlight” struck by natural light takes on the appearance of an irregular rather than a frozen lake mirror, while at night it lights up and takes the shape you want to give the looks like a great lamp.
At night, the illuminated building facades give a theatrical appearance, the atmosphere changes and the public can enjoy from the outside inside spectacle of lights and colors.
Spaces
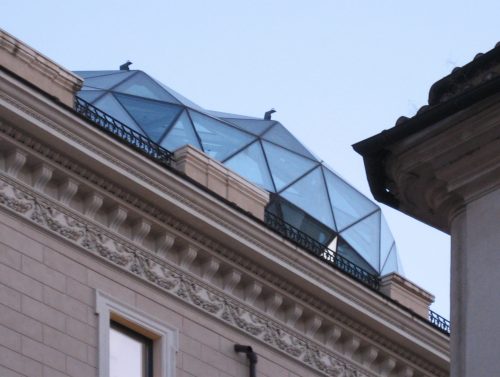
Occupied by a known textile brand building offers in each of the 4 floors a unique space characterized by white floors decorated with “bubbles” of different size and color, ranging from reds to orange and violet tones. Downstairs, established as a great bazaar full of colors, objects and accessories is extensive and porous open space that connects the Via Tomacelli with the adjacent square.
Description
The interiors have been designed by Fuksas as bright elements inspired by toys. They are sculptural objects with fluid forms mostly made of fiberglass and they are characterized by a bright white. Tables, desks, poof, exhibitors, “tops” for the clothing and accessories fit smoothly into the exhibition areas, like the petals of art installations. Mirrors reflect the inner oval shapes, lights and colors as a whole. The “Lantern” acts like a theatrical wing that opens on each floor. The ceilings are illuminated through a range of colors reminiscent of the plants. A glass staircase steps and connects with LED lighting embellishes the spaces.
- Basement
During the first movement of earth brought to light a stony monument dating back to the first half of the second century BC. The tomb has a structure made of blocks of tufa and travertine slabs, with a stand of over four meters and a half.
Structure and materials
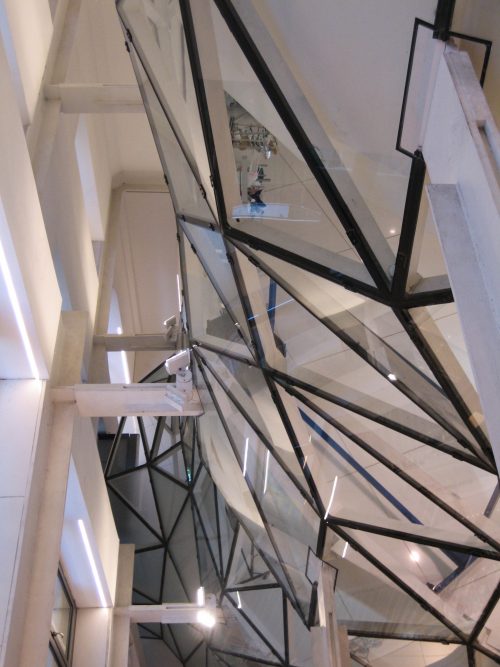
The Palace was built in the late nineteenth century and throughout the whole project is an architecture that denounces his age, demonstrating the importance to the Eternal City to build a modernity that dialogue with the past, without forgetting the value that encloses the same.
For the rehabilitation of the building has been used the technique “top-down” demolishing the existing internal structural elements and proceeding in that order to the construction of new ones. It was thus possible to avoid the weakening of the housing for the internal operations of emptying.
This technique also allowed to contain temporary structures outside the building, necessary for the maintenance of ancient tapestries for the consolidation and restoration under the supervision of the Superintendency of Architectural Heritage of Rome.
Both the ancient foundations of the building, as the new metal structure were reinforced by deep piles connected by a strap reinforced concrete.
Lantern
The lantern through the four levels of the building and surrounding the central core of reinforced concrete, was made with a metal spatial grid structure with dimensions in plan inscribed in a parallelepiped approximately 22 and 15m and a height of approximately 19 m. It consists of tubular rods with sections of walls 100 and 50mm and 5mm thick metal cylinders connected.
The rods are attached to the cylinders in the assembly phase by means of bolts in the inside of the profiles and then by welding. The cylinders are filled with metal disks capable of closing at the bottom. The steel structure serves as a structural support for the glass coating, leaving openings in the bays of internal stairs of different levels. The metal structure rests directly on the ground floor and has been linked with hinges capable of transferring forces in the three main directions. The upper structure is placed against horizontal movement leaving it free to slide vertically.
Cloud
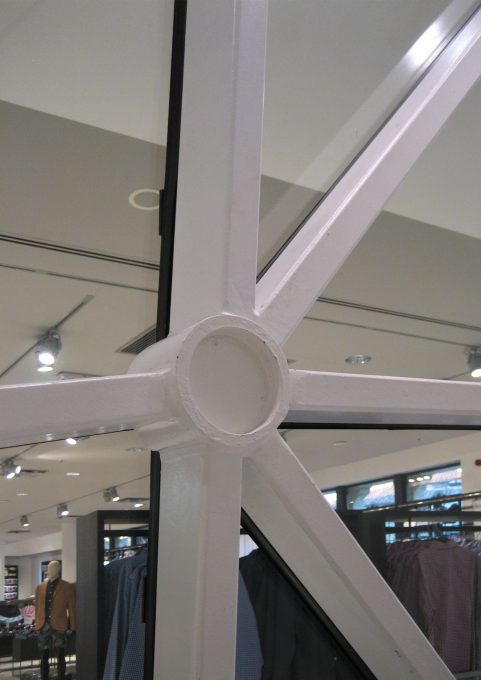
“The Cloud” that is displayed on the cover is created by a set of glass and steel with variable geometries. Its construction, together with the Lantern generated a “change” in the system adopted for the rest of the structure, since in this case the central steel structure was made on the basis of the building, rising and crossing the four floors of the building until it emerges the “cloud” on the top with a cover that covers 300m2.
For the actual cloud a highly selective double glazing for the windows of the lantern glass is single layer: In their construction two types of glass were used. To cover both elements about 1,000 triangular modules of different sizes that cover an area of 2,000m2 is required. Glass surfaces are framed with rigid steel rods rolled consistent adapting its extent S275 and S355.
In parts of these double coverage where there are vertical glass surfaces used a different type of connection between the bars, instead of using the metal cylinder that could interfere with the panel, it has opted for a node in a star shape made welded metal plate. Welds hidden inside hollow sections revealing only that branch bars like the rays of a star node.
It was of fundamental importance in the management of all phases of structural modeling and calculations using the platform BIM (Building Information Modeling) which promotes collaboration between customers and suppliers by reducing the final costs.
From an architectural point of view the structure immediately became a contemporary landmark, lantern nearly 8m from the ground and triangular base that generates a high vacuum that allows visitors to view the various levels by simple observation.
Video
