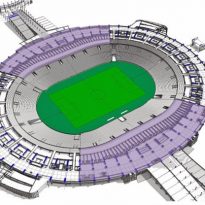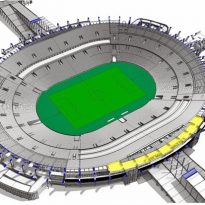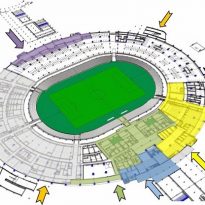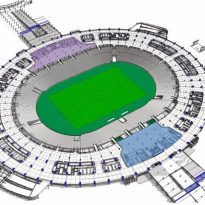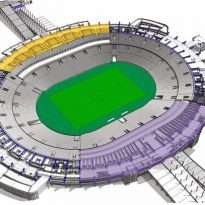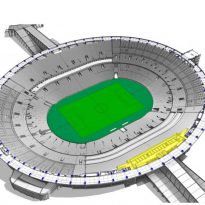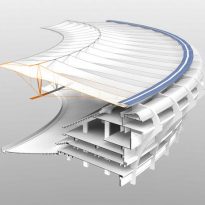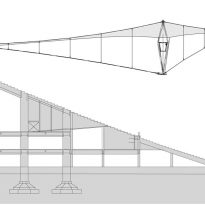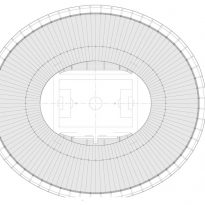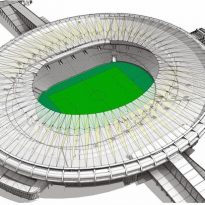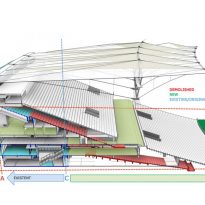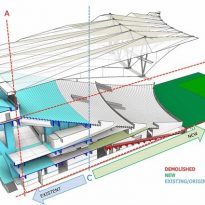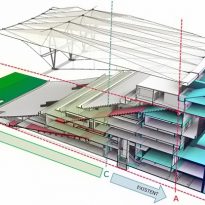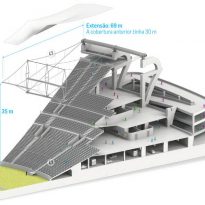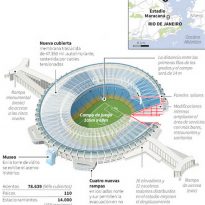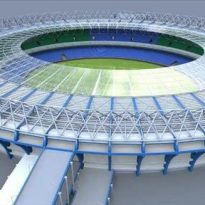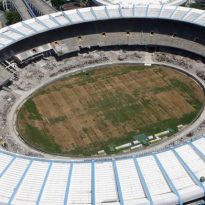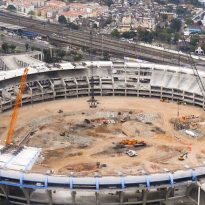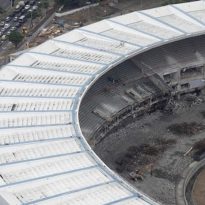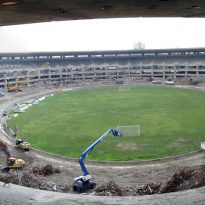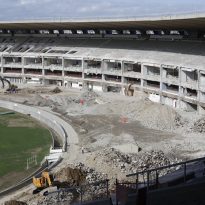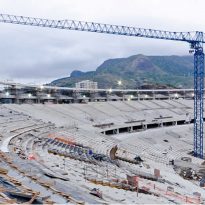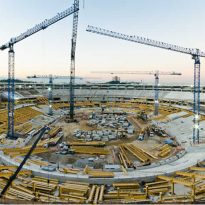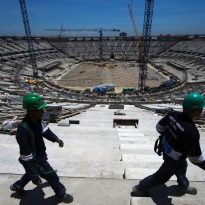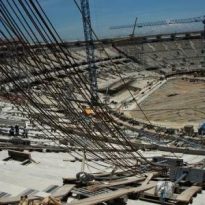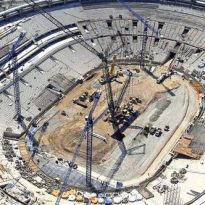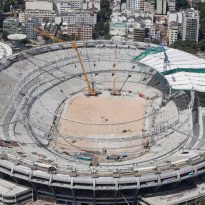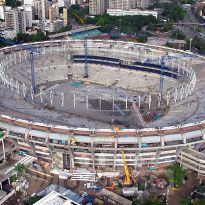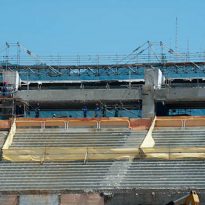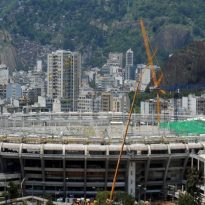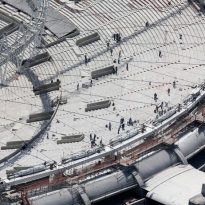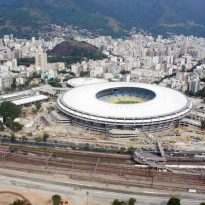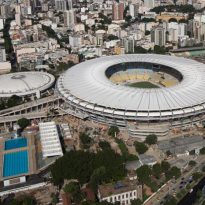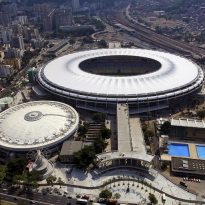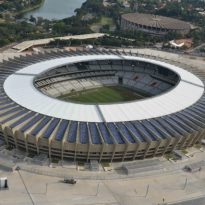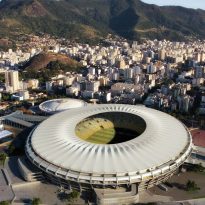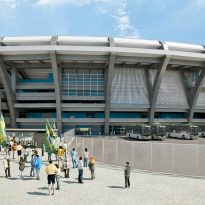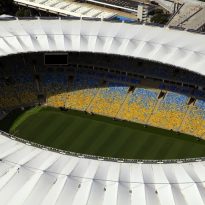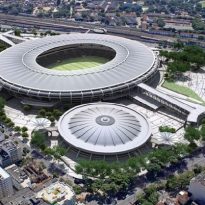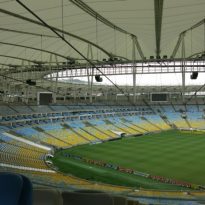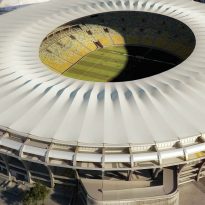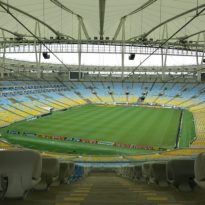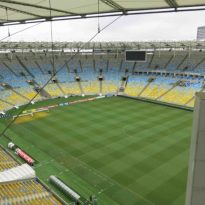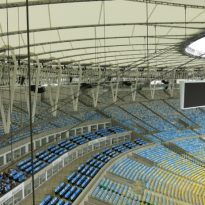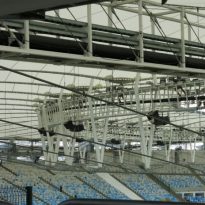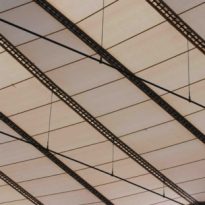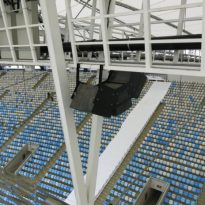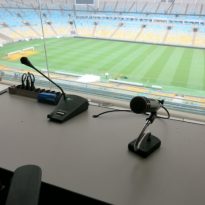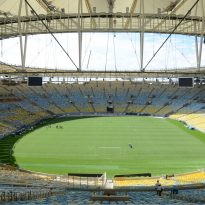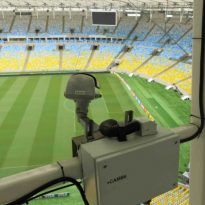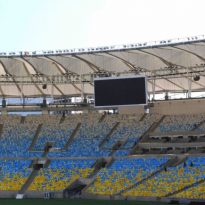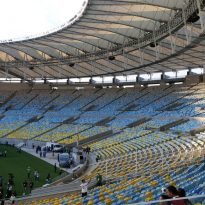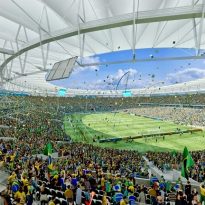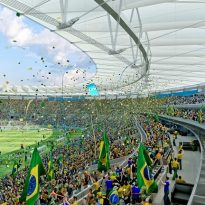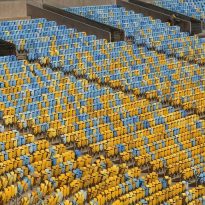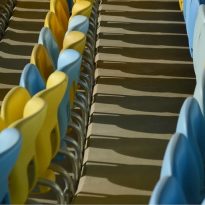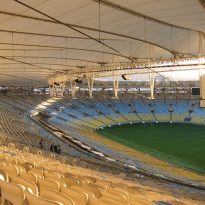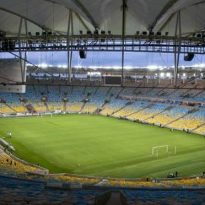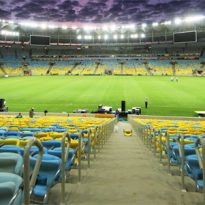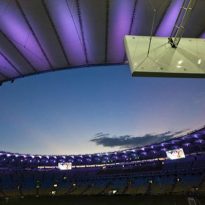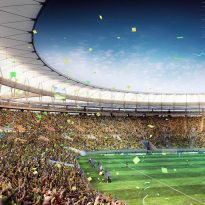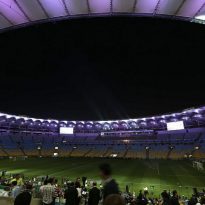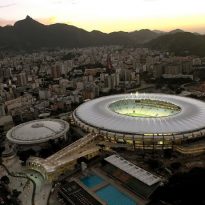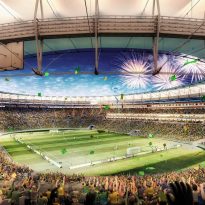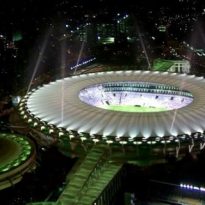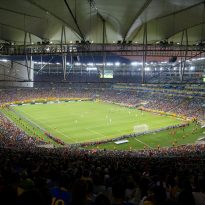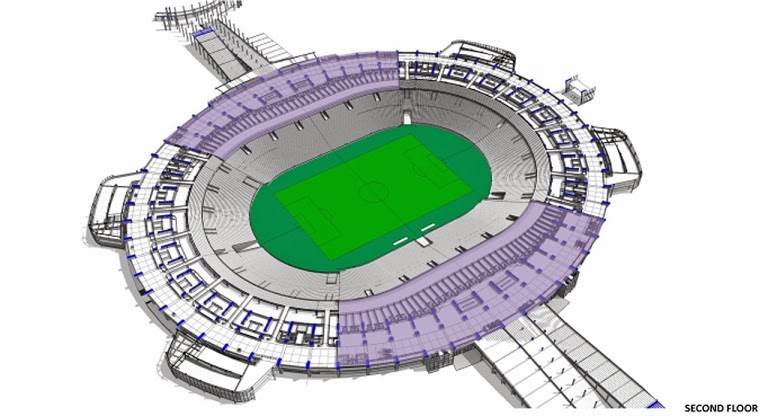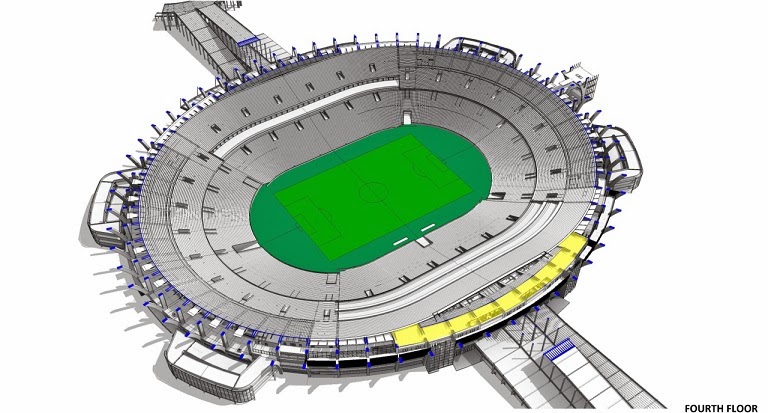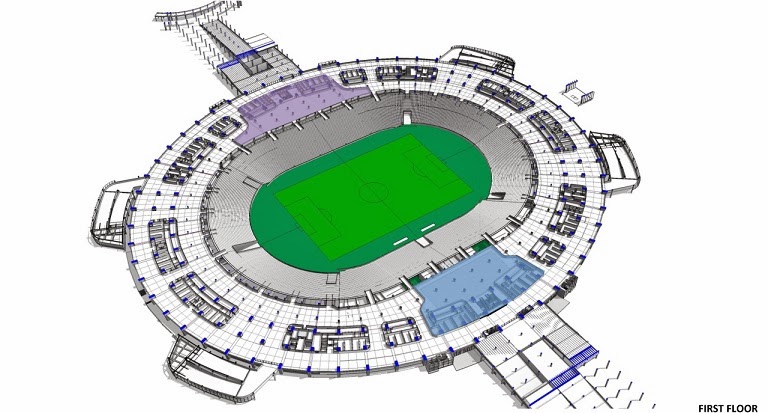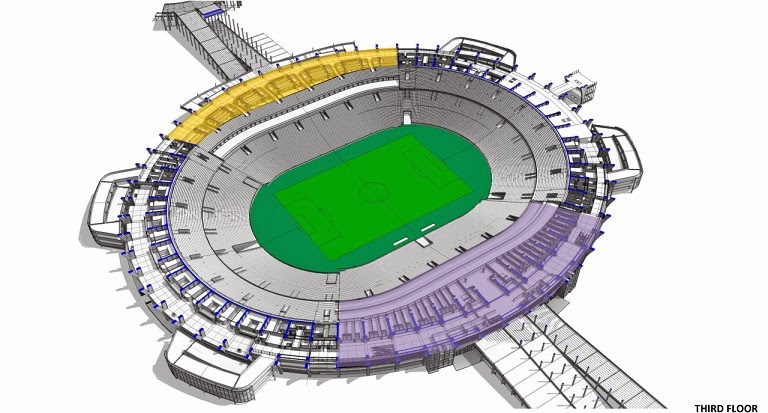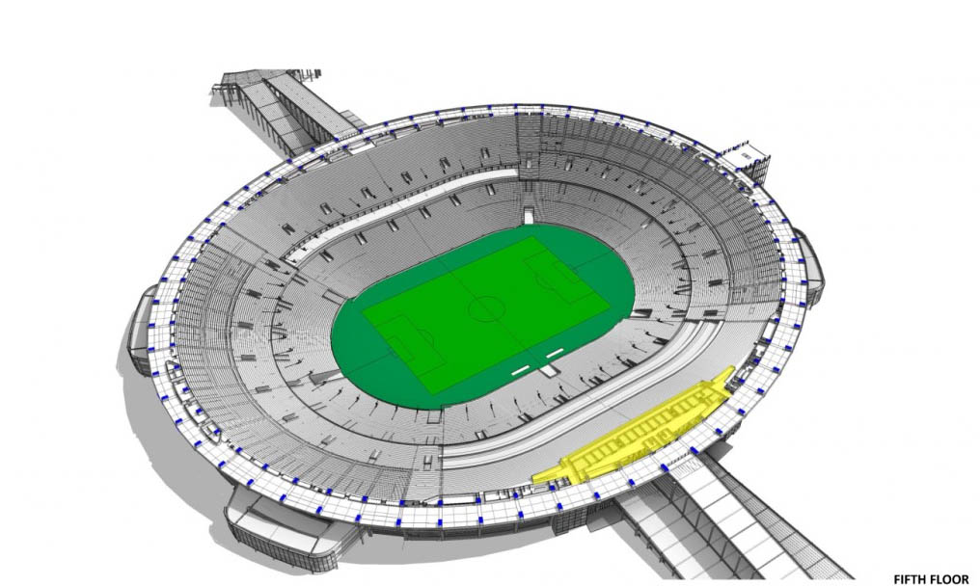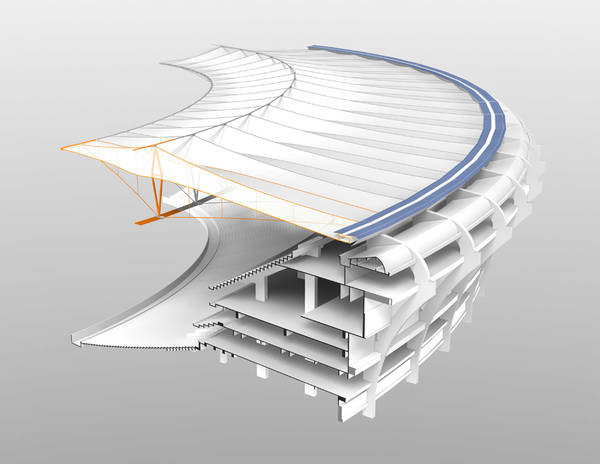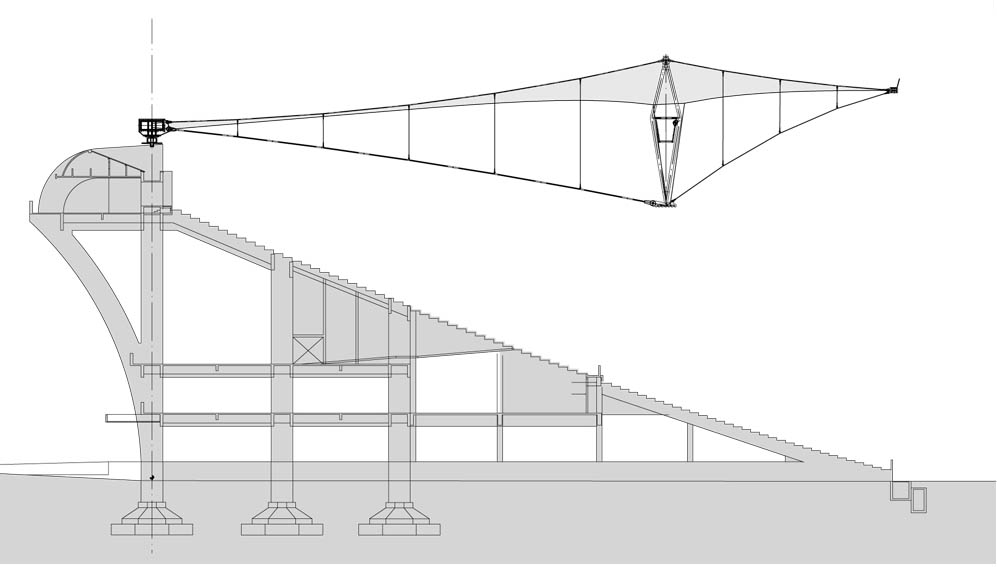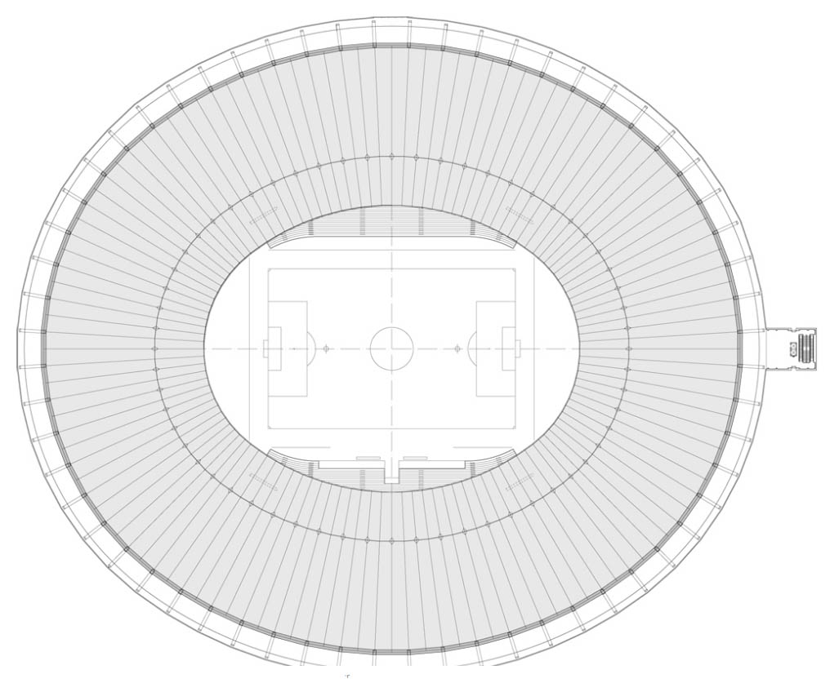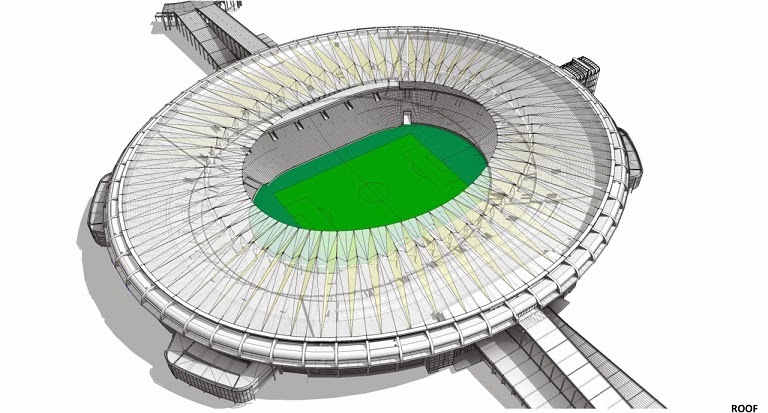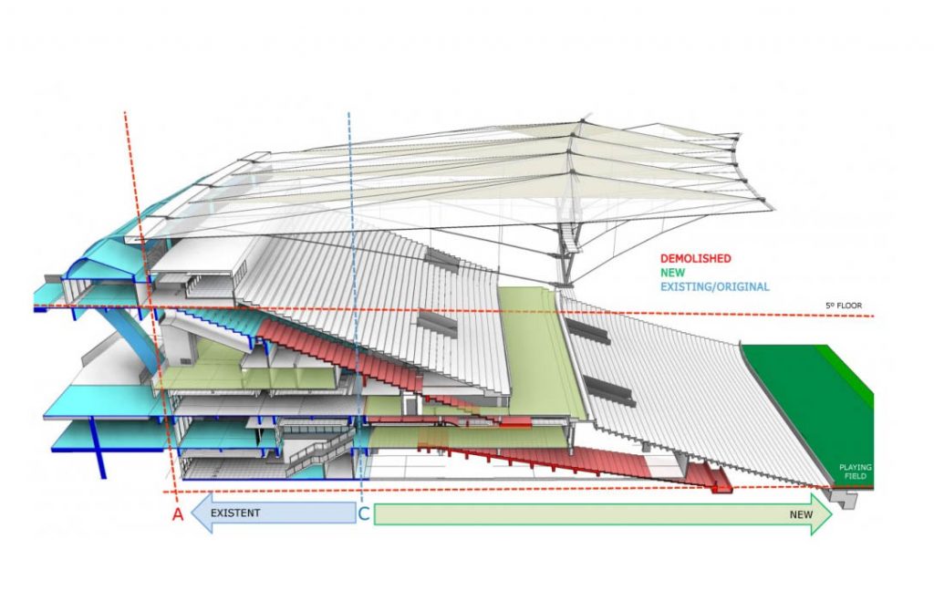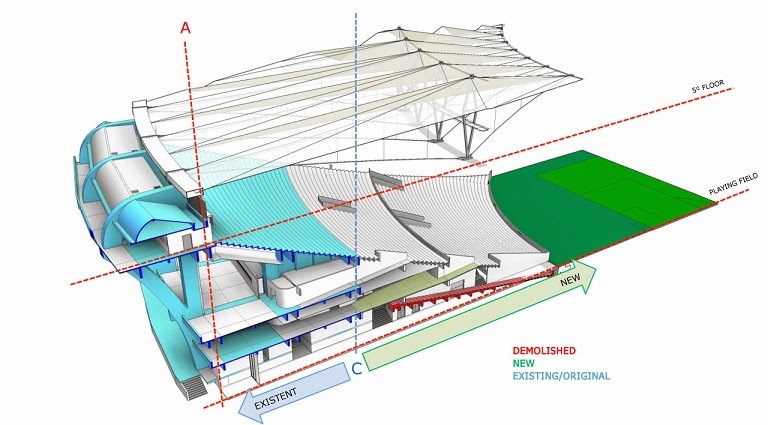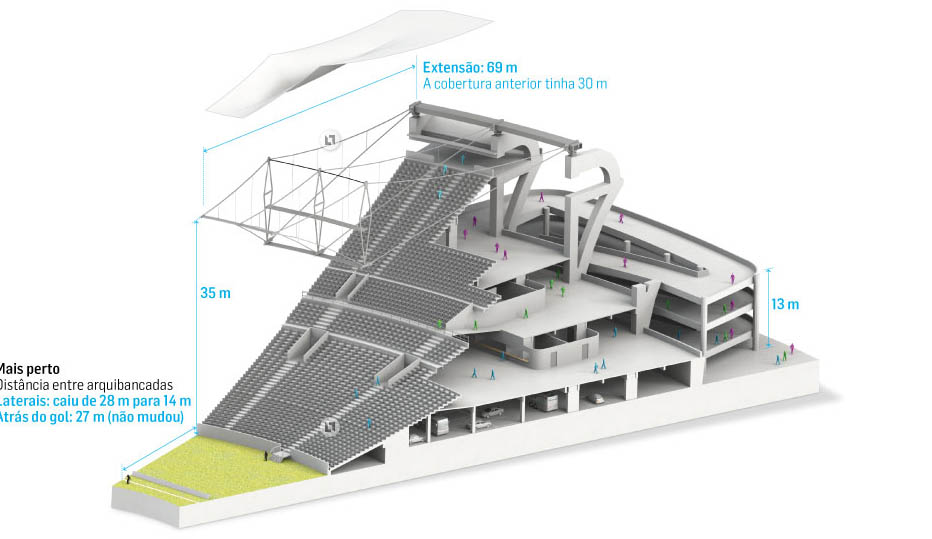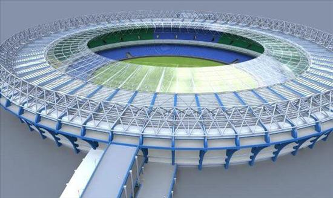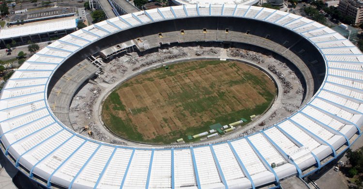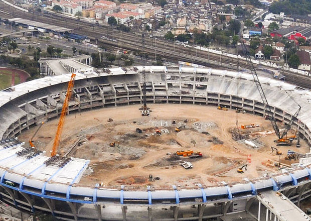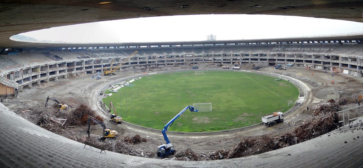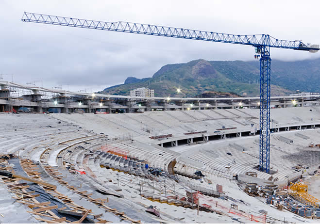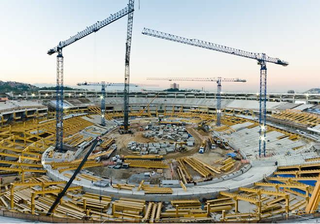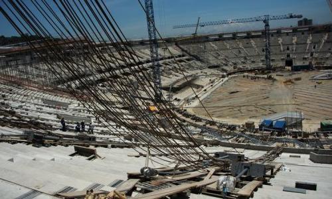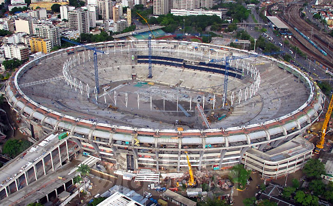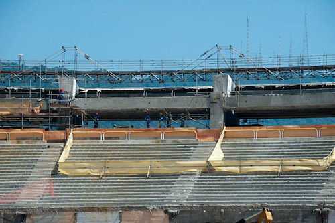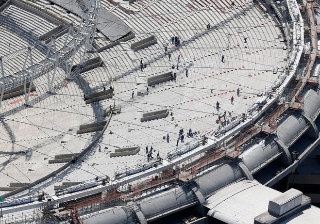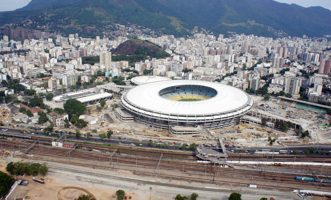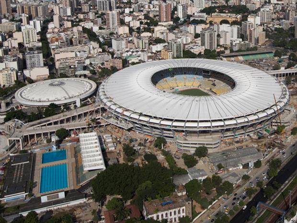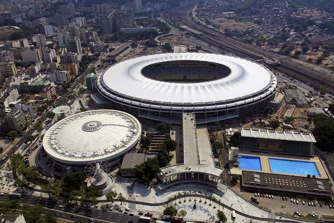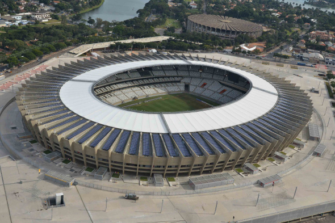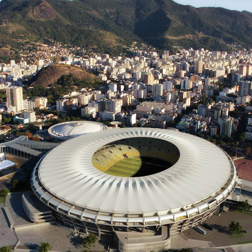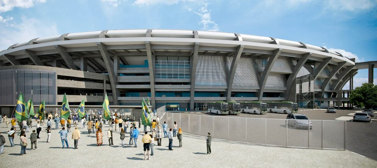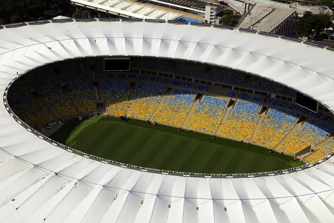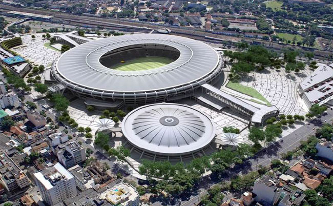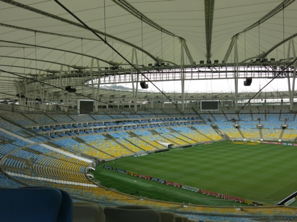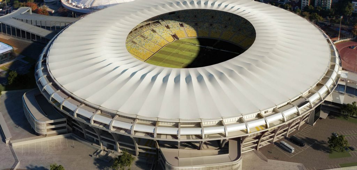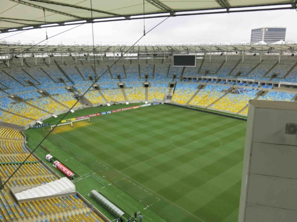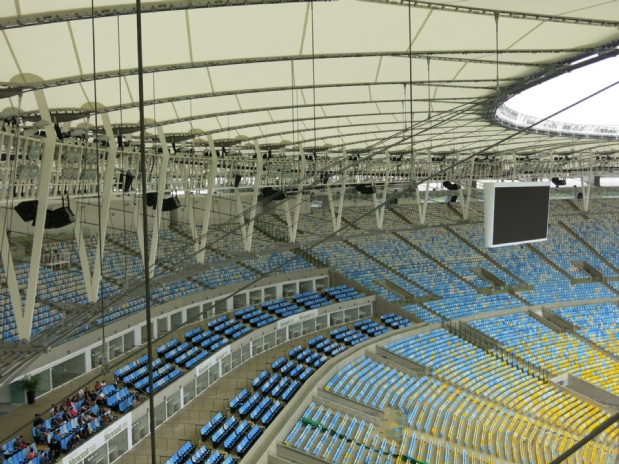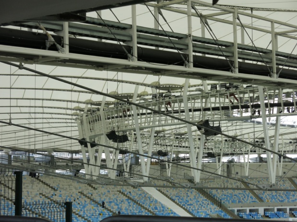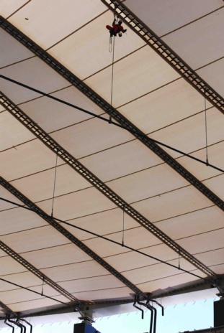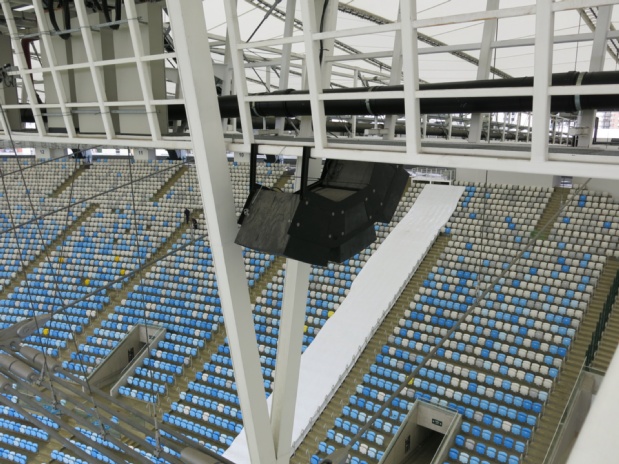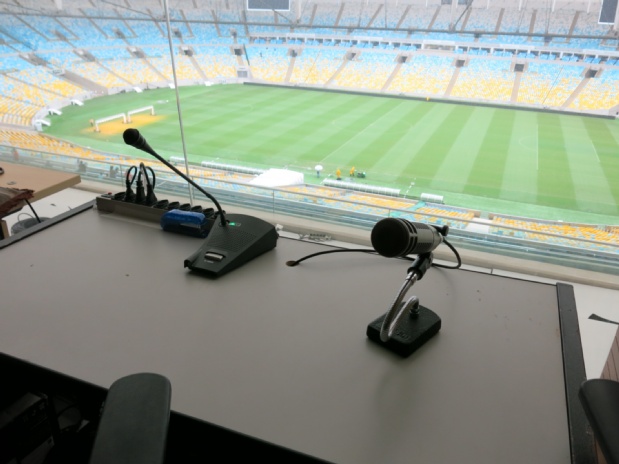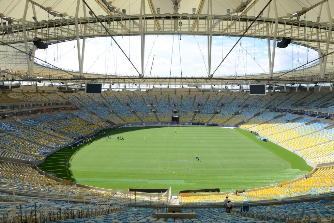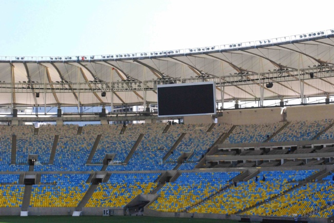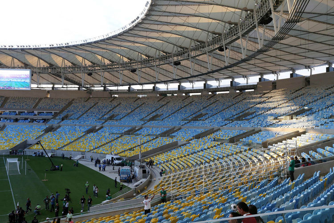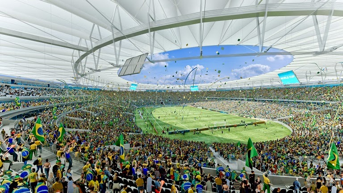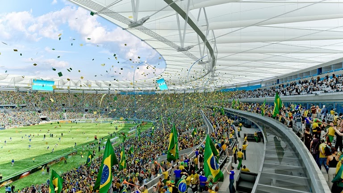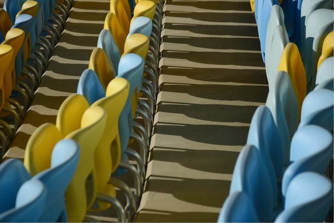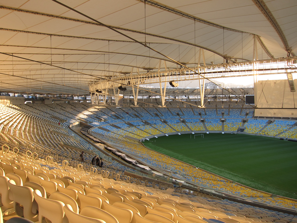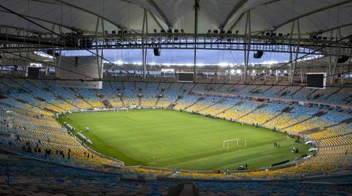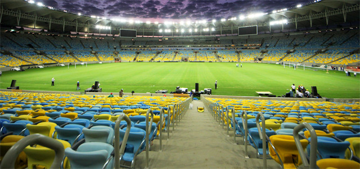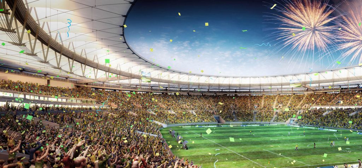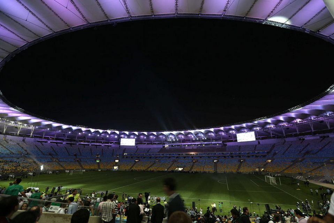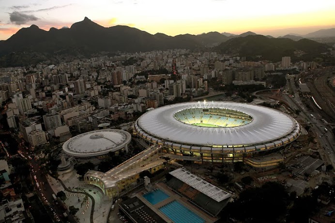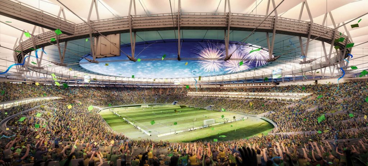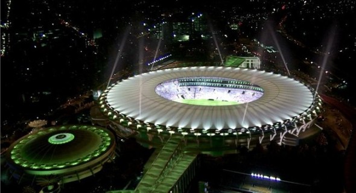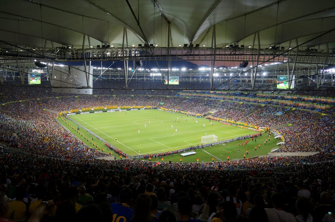Estadio Jornalista Mário Filho – Maracanã Stadium

Introduction
Built in 1950 by architects Rafhael Galvão, Orlando Azevedo, Antônio Días and Pedro Paulo Bernardes with a capacity of 78,629 spectators, is almost unknown by his real name, Estádio Jornalista Mário Filho. Through global soccer events rose to fame with the name Maracana, being one of the stadiums that form part of the sporting event World Cup Football 2014, as well as the Olympic and Paralympic Games 2016.
About this event the existing stadium is renovated, making it a contemporary stadium, with a modern design to welcome football fans from around the world, hosting the final of the FIFA 2014 and celebrate the opening and closing ceremonies of the Championship.
The Maracana Stadium, which since it was built in 1950 was known as the “world’s largest” arrived to take up to 200,000 people. After the reform, the capacity is 78,629 spectators, although still the largest in Brazil.
Remodeling
The Brazilian study Fernandes Arquitetos Associados has been responsible for the redevelopment of the site, respecting the original design and including the demolition of the lower ring of seats, the construction of a new ring provides better visibility, expansion of access ramps and replacement of all seats.
It is equipped with a new deck that includes a system of rainwater collection. The façade is listed by the National Institute of Historical and Artistic Heritage, remains intact.
Location
The Estádio Jornalista Mário Filho located at Rua Professor Eurico Rabelo, always was and will remain for local Maracanã (Maracaná in spanish), name of the suburb of the city of Rio de Janeiro in which it is located and that comes from a native bird north of Brazil
Concept
The challenge was the need to develop a project to put the historic stadium in the top of the world, responding to the importance and magnitude of the event in 2014. The idea was to make it as modern and efficient as the best in the world and at the same time preserving a built on 60 years of history and symbolism icon.
The main architectural concept of the architect goes through the modernization of the structures while preserving its most notable features, such as the facade which will remain almost the same, with its distinctive blue color, making your outward appearance remains virtually intact. The front of the Maracana is inscribed on the World Heritage List by the National Institute of Historical and Artistic Heritage.
Inside sand will be constructed a new ceiling, “invisible” from outside the stadium.
Spaces
The stadium is oval shaped with a perimeter of 800m, 5 levels, a maximum height of 32m and an ellipse with visible support on the inside, 300m higher axis and 260m in the minor one.
With a floor area of 124 thousand square meters, before the reform 112.000 m², the renovation area prioritize comfort and safety.
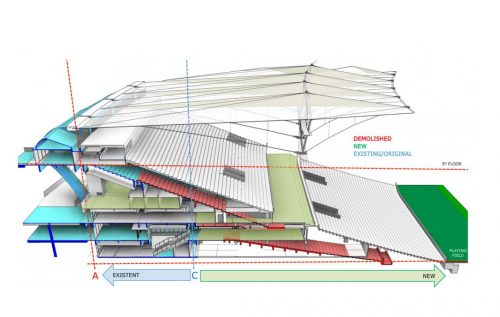
Reforms
- Access
Accessing through a new tunnel, the five levels of the enclosure can be made using 17 elevators, eight of them panoramic, 12 escalators and six ramps.
- Seating
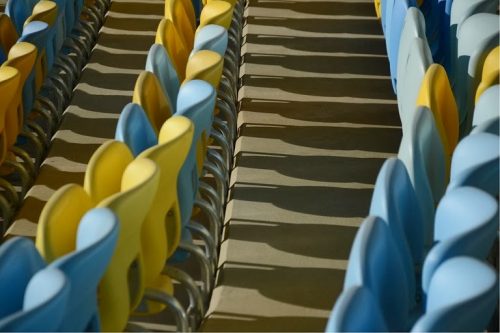
Before the reform, the stadium could hold 154,500 people, including 30,000 popular standing room, 93.000 in the stands, 1500 on the stage of authorities and 30,000 in lifetime seats.
Renovation work scrupulously respected the recommendations of FIFA, reducing its capacity to 73.531, but for the big event, the 2014 World Cup, the stadium has a capacity of 78,629 seated passengers including VIP seats, the seats placed in the sector popular entries where above 30,000 feet were located.
The four types of seats are yellow, blue and white. As they spread throughout the stadium provide a motion effect.
- Tribunes
At 5 levels already in the stadium roof were added. The lower tiers have been demolished and the slope of the stands at the new stadium is more pronounced with respect to the field, closer to the field, the first row is 14 meters from the court. The stands are anatomical, retractable and hinged, thus gaining more space for attendees and improving the field of vision.
- VIP Area
The 110 VIP boxes have air conditioning, are furnished and have private bathrooms. 10.000 “premiun” seats were reserved in the stands and dispose an exclusive lounge and catering services.
- Arena
The field size was reduced to 105x68m and was covered by a Celebration Bermuda turf type, with a thin blade that allows the ball to roll faster. The field work was completed with a new drainage system that doubles the capacity of the water outflow.
- Press and restoration
For press were built eight studies of television in the level of the stands and four others on the same level as the crowds.
The Maracana has 60 bars and cafes.
- Dressing
The four locker rooms, bathtubs and showers are on the same level playing field. Players can feel the crowd around them.
The parking lot was expanded for 14,000 vehicles instead of the previous 10,000 and a space to create a football museum where all the big events at the historic stadium is also devoted collected.
Structure
The original cantilevered concrete structure covered only the upper grandstands which is away from the current requirements for modern football stadiums, the final proposal raised a comprehensive rehabilitation of the stadium roof and interior services.
Roof
One of the innovations introduced in the stadium is the roof.
The starting conditions for housing project were, firstly, to reach the bottom of a covered 70 meters and, secondly, the reuse of the lower structure, protected by institutions and should withstand different loads with the new structure. The obsolete concrete structure housing was demolished and the facade columns and a perimeter ring eave height.
In order to modify the least the appearance of the original stadium outwards, the new roof structure should be as flat and low as possible, so that extended from the horizontal as possible on the old stands. This purpose is achieved by projecting a light textile ring shaped cover on the surface of the old stands. This is a structure defined by the same principle as that of a circle formed by radii. The solution consists of the combination of an outer ring which works in compression and a pre-stressed cable structure toward an inner tension ring. A series connection of wires allows a stable axial plane of the roof structure, which supports the compressive loads and horizontal suction.
For the Estádio Jornalista Mário Filho a new variant of this construction system, where the set of upper and lower axial cables will be separating the compression ring around two thirds of the bottom of the deck was developed, passed through the vertices of a series air pillars and rejoin again inside edge ring. Here’s how the structure is set up, as if to a kite, with a compression ring and three rings traction as vertices. Cable assembly, upper and lower, and so-called suspended tendons that join absorb the active loads at all times.
Original geometry
The geometry of the original building is reflected in the cover. The 60 lines of existing pillars have been associated with each of the 60 lines of new housing (axial cable connections). A depth of cantilever structure 60 meters and an inner opening on the lawn game 160 x 122 meters is maintained. The height of air pillars, which sets the overall height of the roof structure, reaching 13.5 meters.
Pillars
The flight pillars are arranged to coincide with the axial cables, so that can accommodate continuous maintenance walkway edge, running on all technical roofing installation, emergency lighting, the bleachers and the architectural, over the public address system and other facilities. All bridges were defined in detail and all points carefully planned so that the runways would be first visible term in the plane of the tire.
Textile Cover
The new roof structure is very smooth and comes with the original structure, both in form and significant criteria. Discreetly positioned horizontally, the new lightweight and economical construction of the stadium takes the form of a slightly folded beams supporting a continuous cover.
Technical Data
- Floor Area : 45,500 m²
- Dimensions: 298 x 260 m
- Steel construction : 2.900 tn
- Cable Construction : 840 tn
- Membrane area : 43,800 m²
The envelope of the casing consists of a textile membrane extending between the upper axial cables. To impart to the membrane surface by the double curvature required stability is provided, at each of the centers of the openings of the cover 60, a cable that the membrane expands downward. This extra cable is connected to the air pillar height, at its lowest point, which is attached to pull ring, thereby generating the lowest point of the structure. Ultimately, even the fabric membrane structure configured with it folded high and low points.
Materials
The roof structure consists of a prestressed cables, raised through a process known as “big lift” and covered by a transparent and self-cleaning Hightex GmbH textile membrane, which provides uniform lighting conditions, even in the upper rings the stands.
Installation of metal structures of the stands and cables of steel roof was carried out with a 21 LC 400 Linden Comansa tower crane, which support a maximum load of 18 tons. For assembly and disassembly proves more efficient cranes were mounted with a height difference of 5.5m, 36.3m the lowest and 52.8m the highest.
Seats
The comfortable retractable seats yellow, blue and white colors were placed in a dispersed to give the idea of movement.
Systems
- The Maracanã has four giant screens of 98m² and 78 speakers divided into 26 groups of 3, subject to the ceiling structure. Eight of these groups go to the field and the rest into the stands.
- The stadium can be evacuated in 8 minutes and is permanently monitored by 360 cameras.
- For evening events 396 reflectors of 2.000w each installed were installed.
- The new roof also collects rainwater so it can be reused in the toilets. This was done in compliance with the requirements of the LEED (Leadership in Energy and Environmental Design) certification, awarded to buildings that have a high environmental performance and comply with international standards relating to energy. The stadium has numerous solar panels.
- 292 bathrooms with toilet have been distributed in the stadium.
Audiovisual systems
WSDG engineers designed the audio and video systems around the stadium and common areas, covering more than 100,000 m². The program includes sound systems for all spaces, including the football field, the stands, the internal spaces such as lounges, entrances and offices.
- Videos
Video systems including two large LED video walls (100m2 each) and over 400 video displays all around the stadium.Day Time Displays.
Audio and Video Control Rooms
- Electro Acoustic
The complex architecture was simulated in detail using the most advanced electro-acoustic tools and the biggest challenge encountered the design phase was to define the final quantities and location of the PA cluster, in order to achieve the required STI and SPL coverage as required by FIFA for such complex acoustical conditions.
Speaker positioning was defined for the internal and external areas, for innumerous zoning maps that can be controlled individually for more flexibility and to comply with security needs.
All specific needs of the audio, video were defined to meet FIFA’s requirements and WSDG has recommended the use of 4 x 100m2 Video Walls for proper visual coverage.
Video
