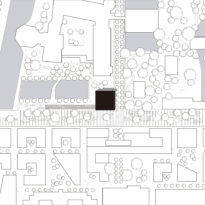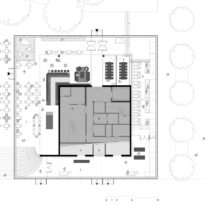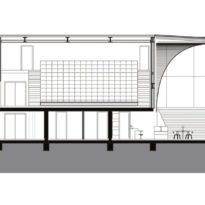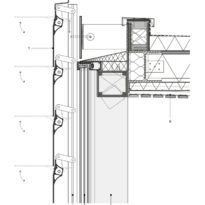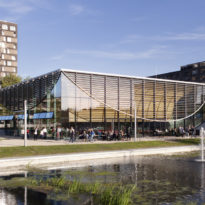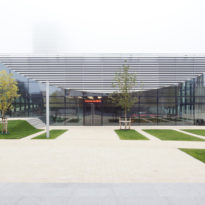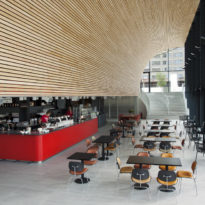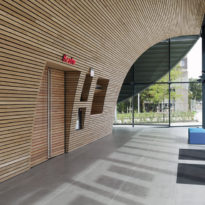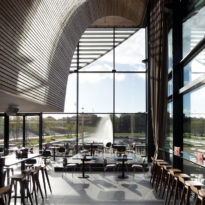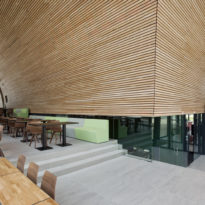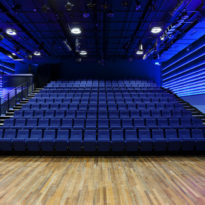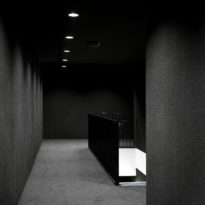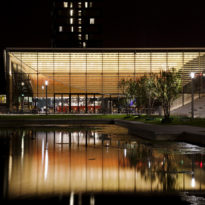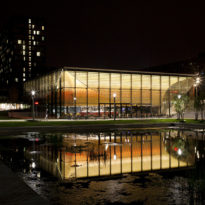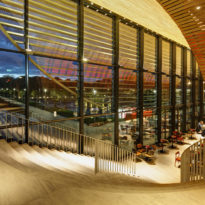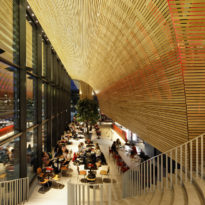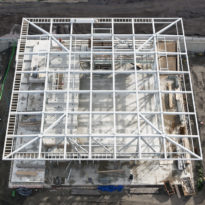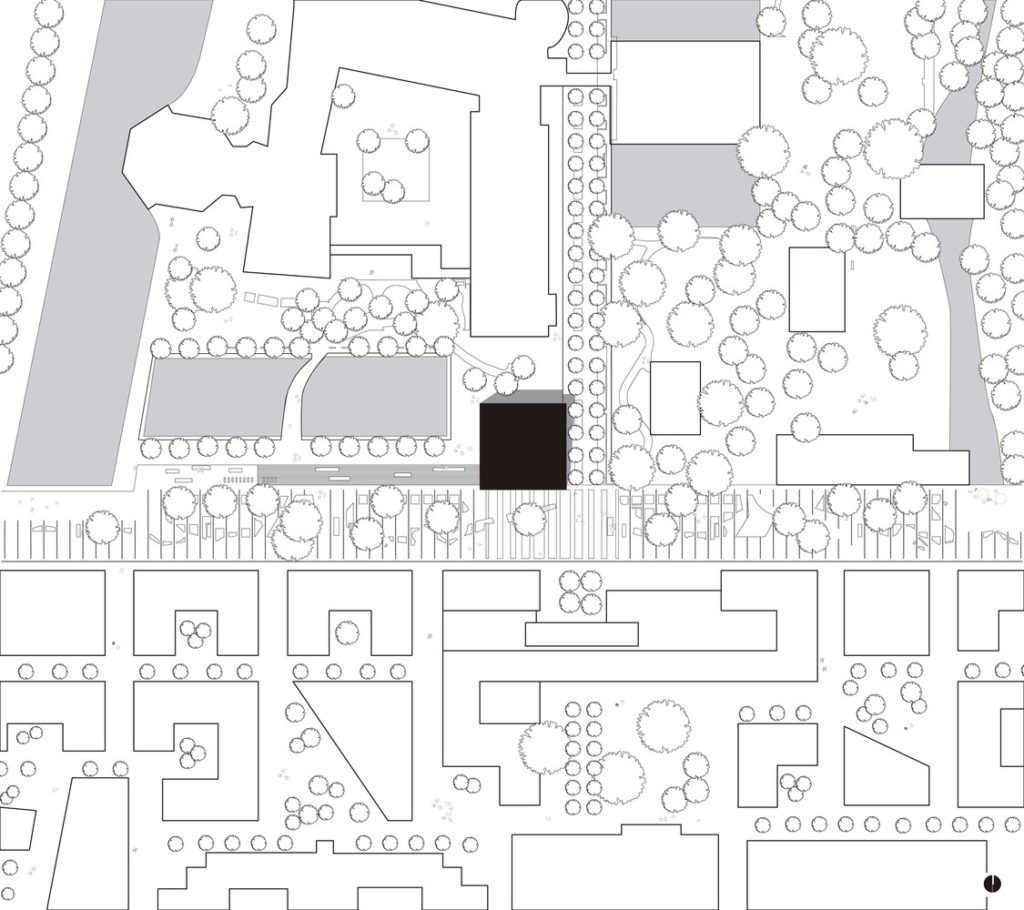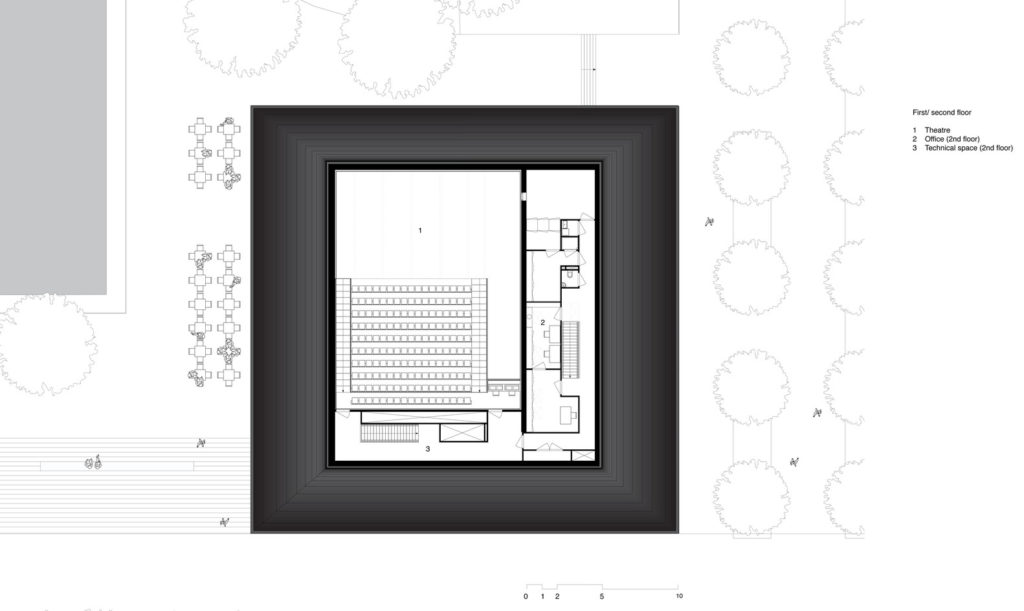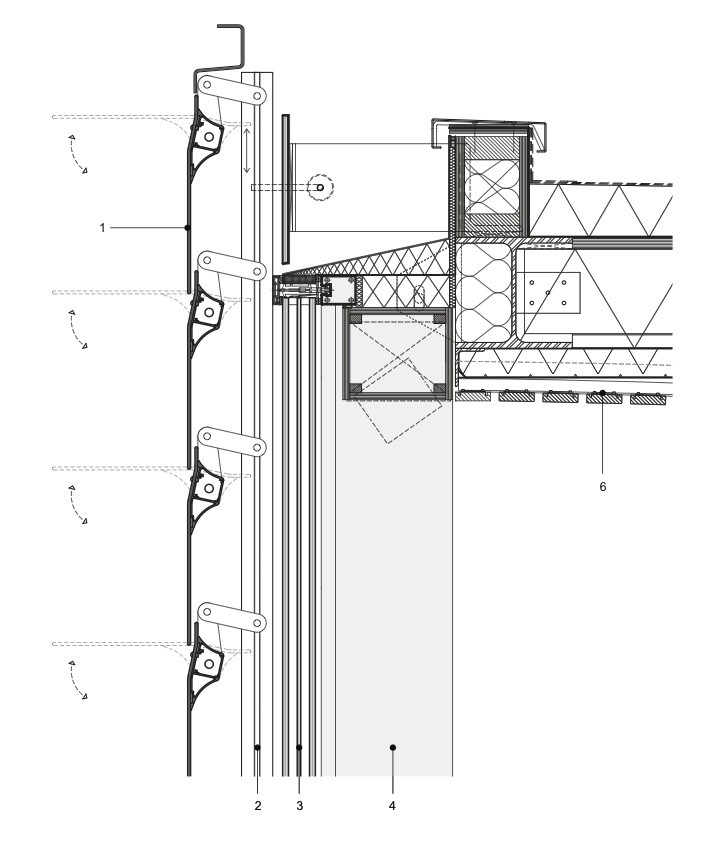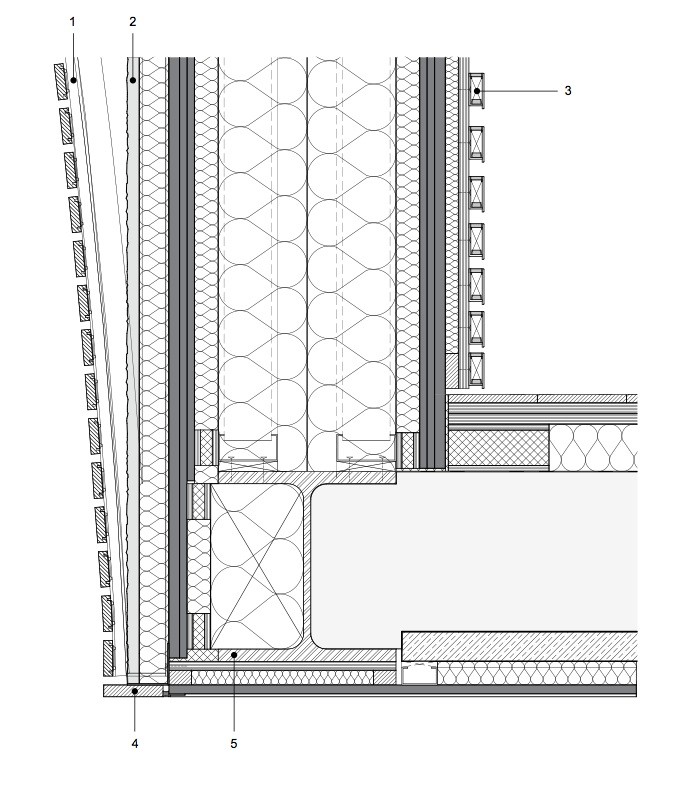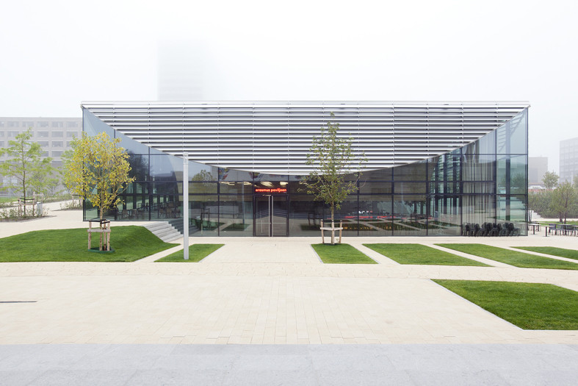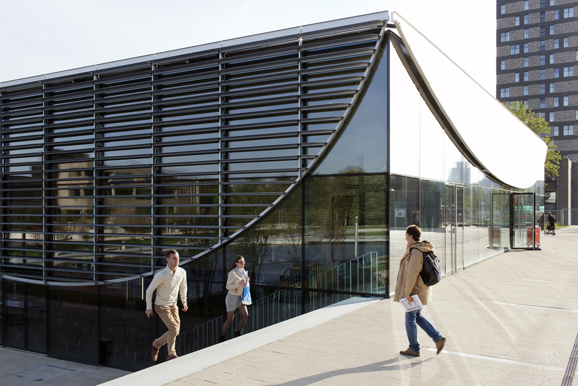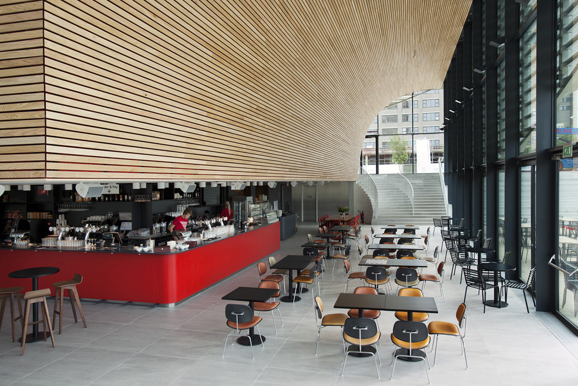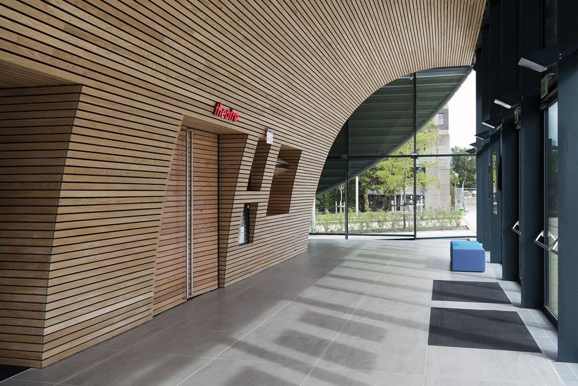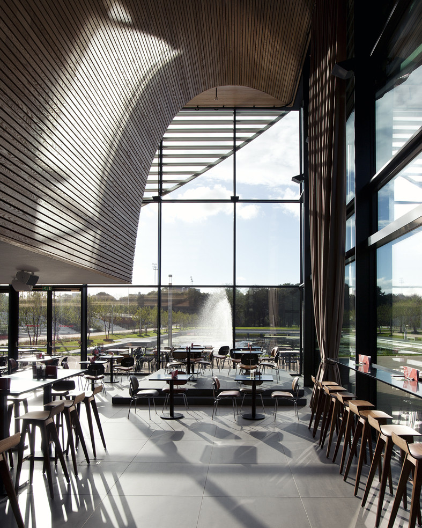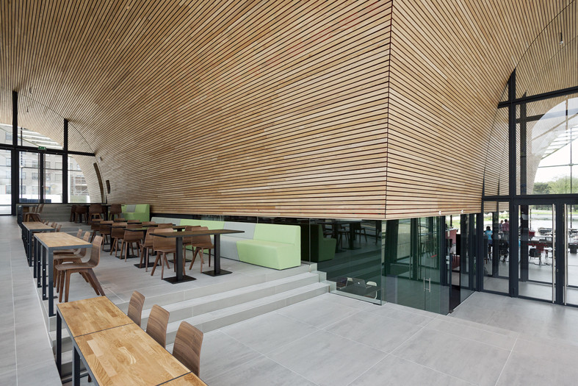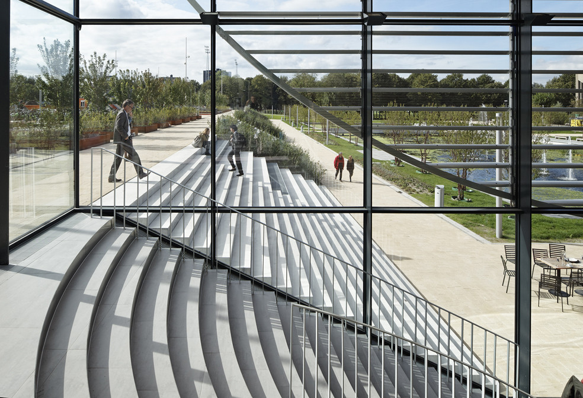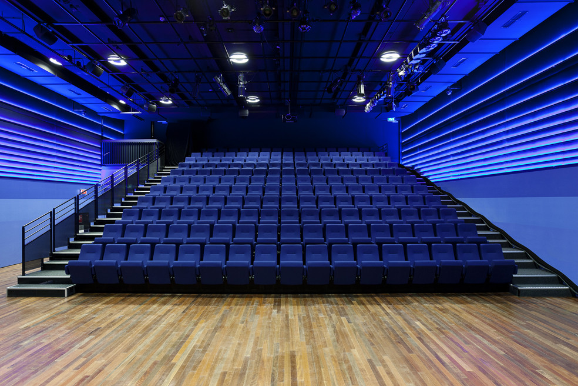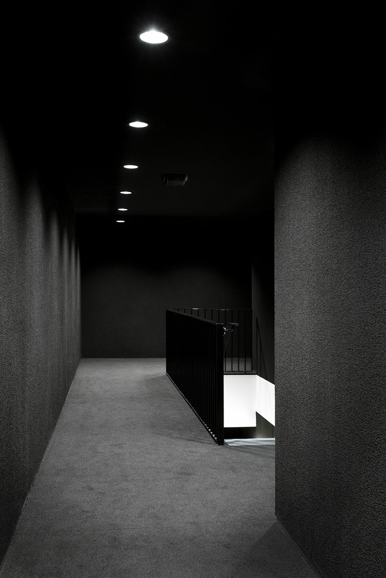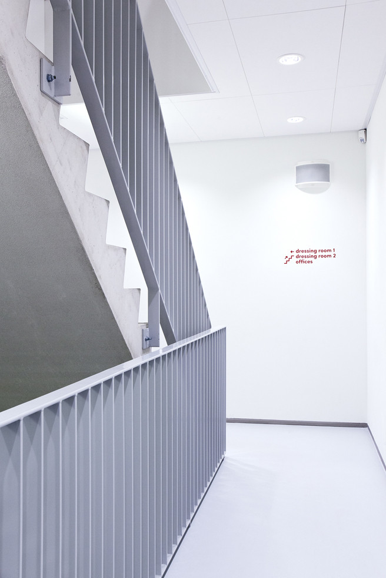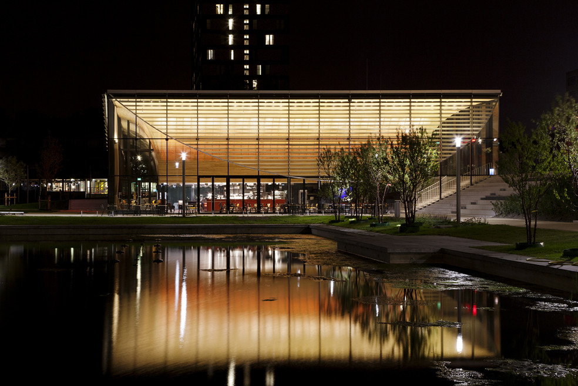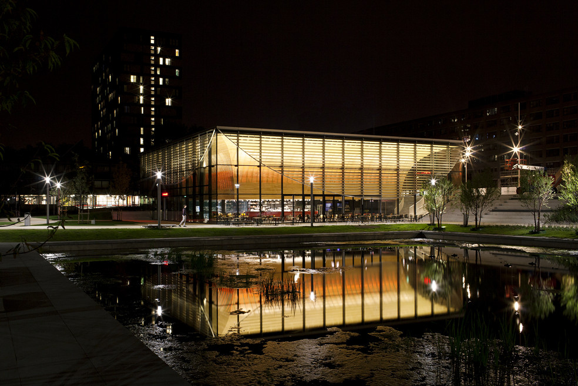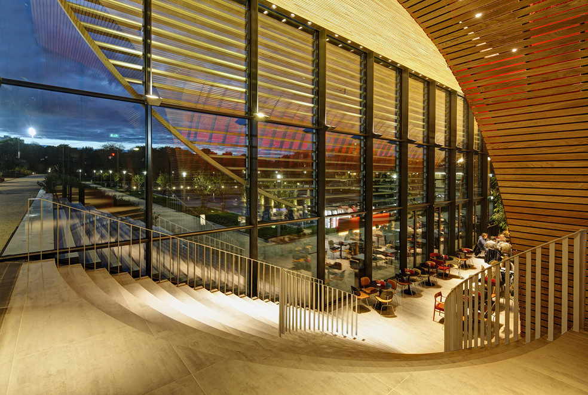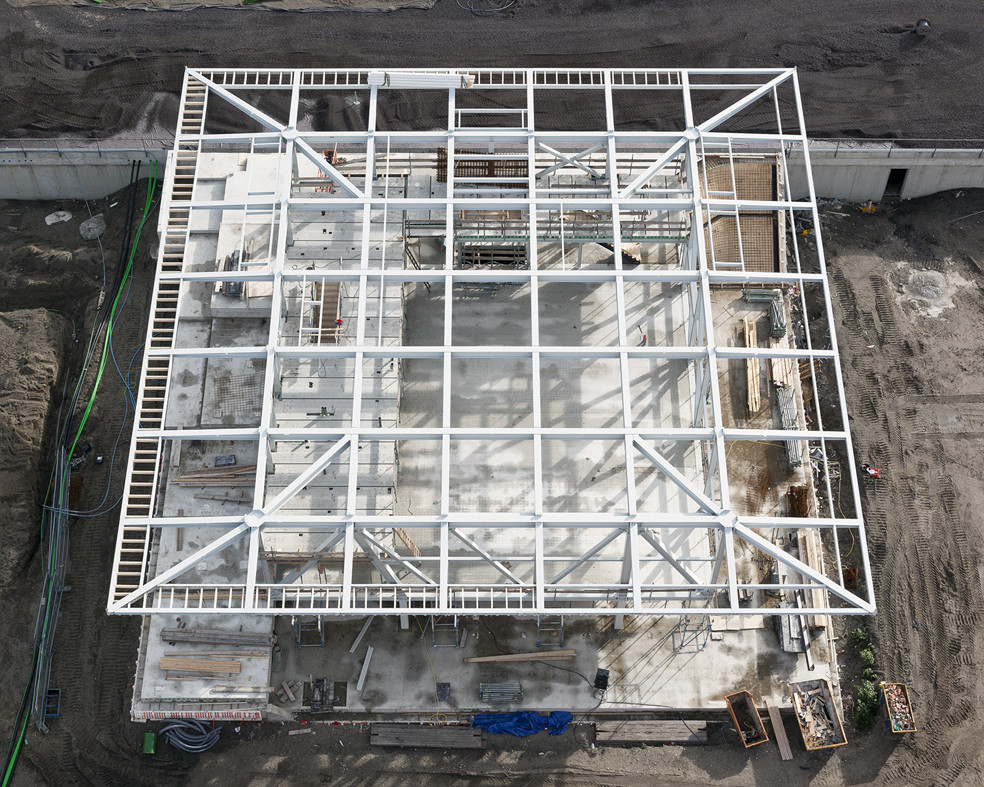Erasmus Pavilion
Introduction
The Erasmus Pavilion is a vibrant meeting point for students and faculty members of the Erasmus University Rotterdam (EUR)’s Woudestein Campus. Its inspiring program makes the pavilion an interesting point on campus since it gathers science, art, culture, and society, presenting a wide range of subjects, activities, and events.
The competition required that the building had to be not only sustainable and transparent but also versatile and energy-efficient. Powerhouse Company and De Zwarte Hond teamed up and designed this astonishing student center that seamlessly connects to the surrounding public space. Various technical measures were implemented to lower the energy impact of the building. The building’s most recognized characteristic has to be its “living skin”, a system that covers its four facades and that gives the user the power to determine how much daylight is coming in. This leads to a reduction in energy consumption, but also allows adjusting the level of intimacy inside depending on the event. The “transparent box” was carefully positioned towards the sun and has solar panels on the roof, natural ventilation, and flexible zoning.
This 1,800-square-metre student pavilion is intended to become the social heart of the university campus. It forms part of a wider masterplan for the campus by Danish landscape firm Juurlink+Geluk and Studio Sputnik. The building is just two-stories high, breaking with the common tall brutalist buildings of the university suburban campus.
Location
The pavilion is located at the heart of a new master plan for the Erasmus University campus. Situated to the east of the city center at the key intersection of a new landscape path and broad plaza.
It is strategically located al the center of the campus and cuts into a slope so that the building can be accessed on different levels. This allows a better connection with its surroundings as well as encourage the passerby to flow in from all elevations. A curved set of stairs extends from an outdoor 400-metres long plaza into the pavilion to a studio-theater foyer along the full width of the building’s south elevation. The cafe captures the afternoon sun and opens to a terrace.
Concept
The idea for the project was to create a building that was bright and welcoming, giving the staff and students of the university a space where they could meet. Sustainability and transparency were two of the objectives for the design, which were solved by creating a facade that can actively change. Through the dynamic of opening and closing the lamelle, users can adapt the building to the weather and daylight, but also regulate the level of intimacy of the inside depending on the event.
The curved lines of the lamellae that sweep across the four facades were designed based on the path of the sun, moderating the amount of natural light and heat according to the sun orientations. The dynamic facades relate to the rhythm of the pavilion’s life, making it visible from the surrounding places.
Being on the heart of the campus required that the building was vibrant and welcoming, a place where students would like to hang out after class. The architects decided that it was important that people could also eat or have a coffee there, that is why they designed a cafe inside the pavilion that is in harmony with the rest of the building.
Spaces
The transparency of the building is preserved by positioning all the “dark space” programs that require the absence of daylight in the core of the pavilion; this includes al the multipurpose auditorium, storage areas, and service spaces. The multipurpose events space occupies the entire first floor and can be used as a lecture theater, an auditorium, or a film screening room. Cafe and study areas sit directly behind the transparent facade, looking at the plaza.
The curving red-oak wall creates a semi-barrel-vaulted ceiling above the various social places. Behind it, and around a central corridor, hide the kitchen, toilets and technical spaces. This distribution creates considerable flexibility of use that was essential for this project.
The roof has large hatches that open automatically to allow air to circulate, while ground-sourced heat pump keeps the building warm in winter.
Structure
The Erasmus Pavilion is sustained by a lath structure that allows the building to remain transparent and also makes an eye-catching feature and softens the materiality of the internal spaces. The inner core of the pavilion, below the auditorium, was constructed in concrete, while the rest of the structure is made of steel and the external shell of the whole building is glazed.
Materials
The facade consists of a triple-plane glass and its mechanical aluminum louvers in the form of a large semicircle on the four facades. This are operated by remote control and can open and close depending on the level of sunlight. Combined with the wooden interior ceiling, they create a dynamic spatial experience.
The floors and stairs are covered with large light-grey tiles connecting the staircase from the grand cafe to the upper level where the entrance and foyer of the theater is located. The glazed walls create an invitation to the passer-by to enter and take part in the activities.
The curved ceiling is made from long slats of American red oak, creating a warm and cozy protective atmosphere wherever you are standing in the pavilion. They had to design every single wooden plank individually since they are all curved differently. This resulted in an iconic building with its unique energy and an enigmatic shifting dynamic.
