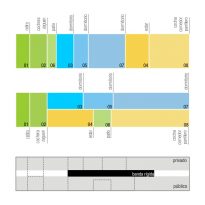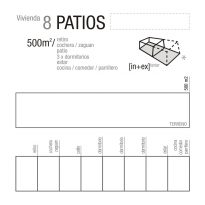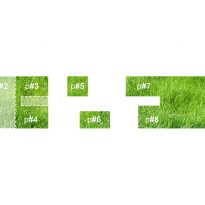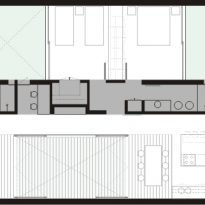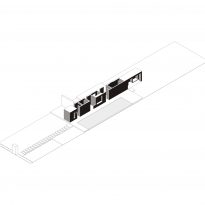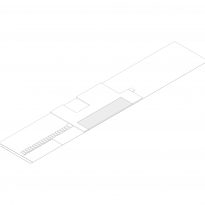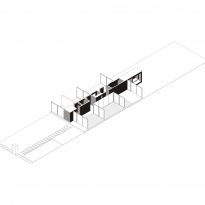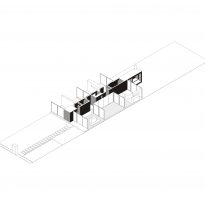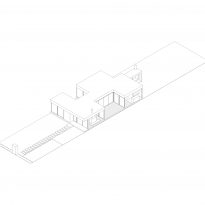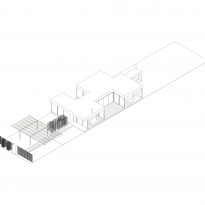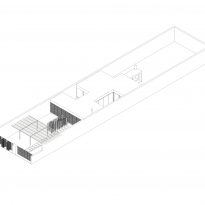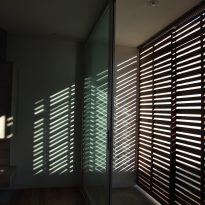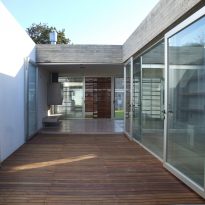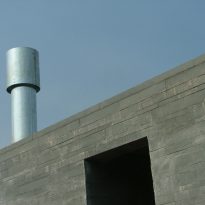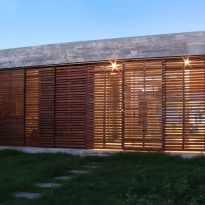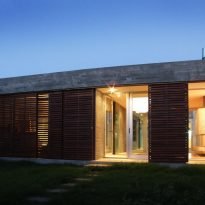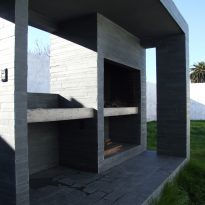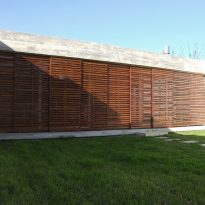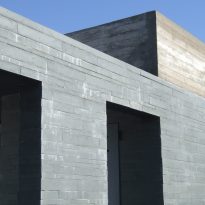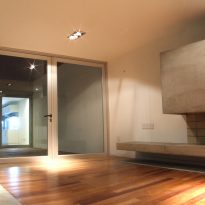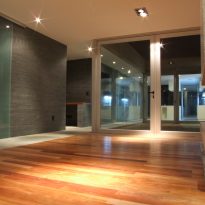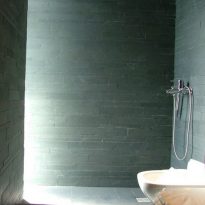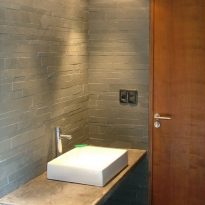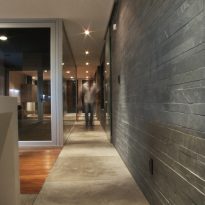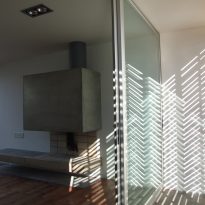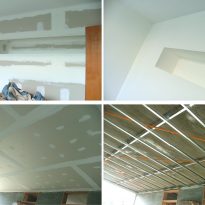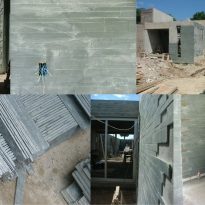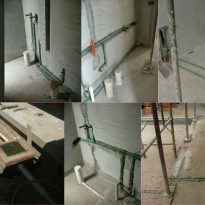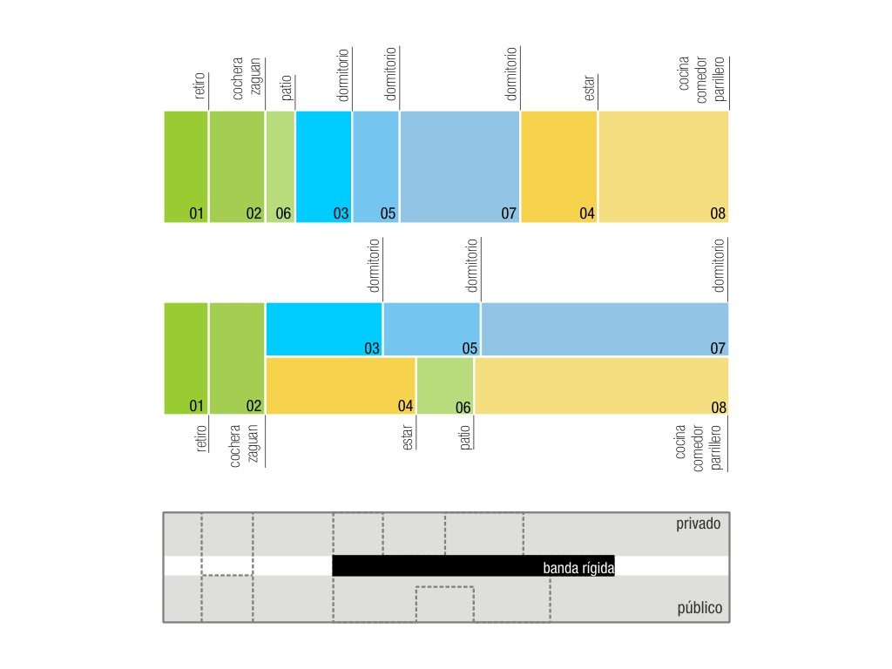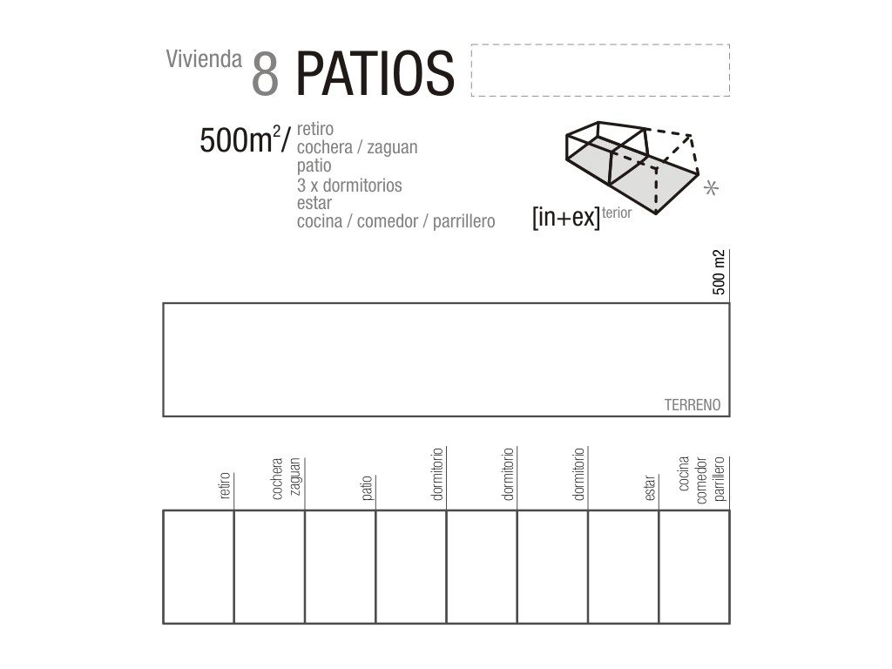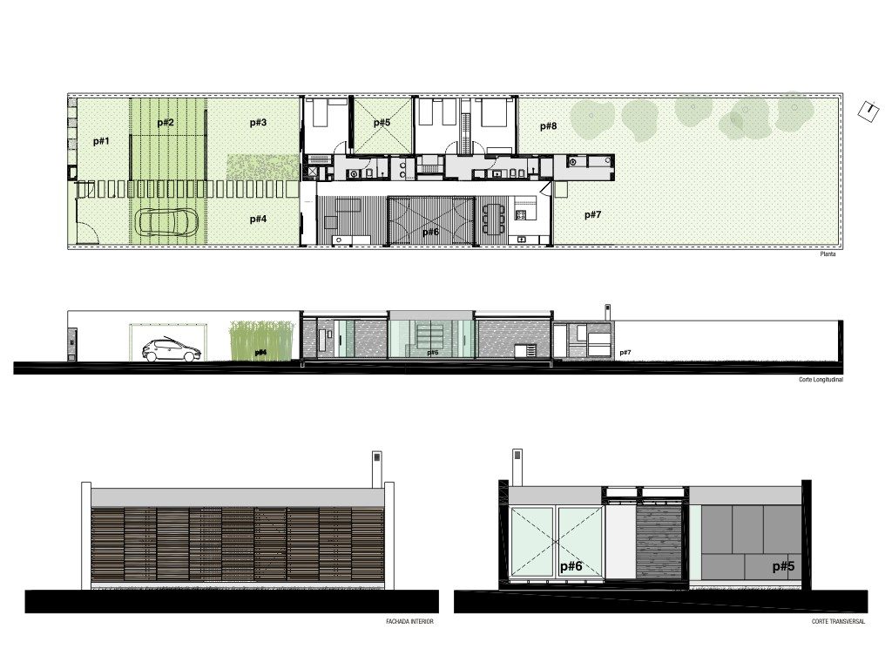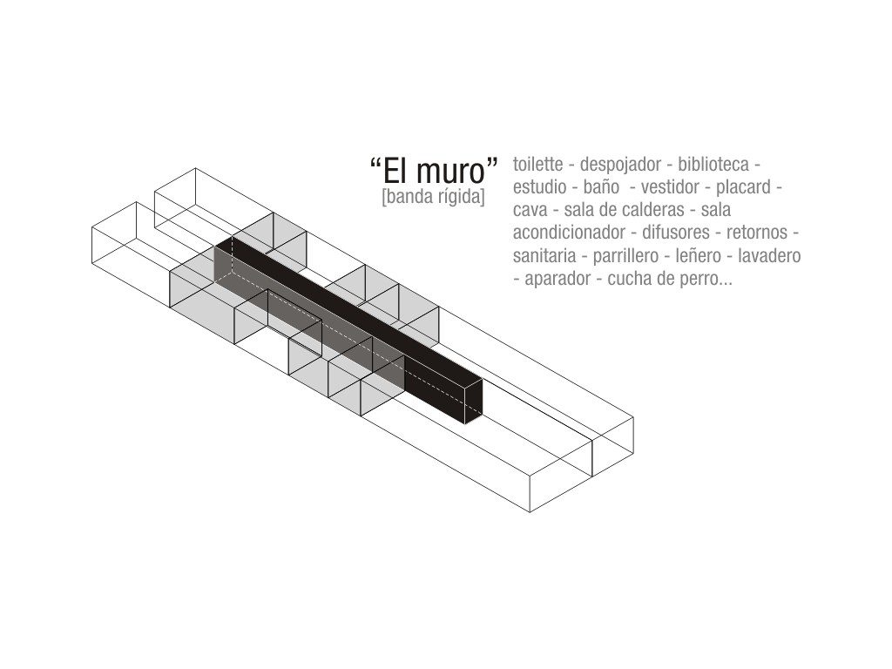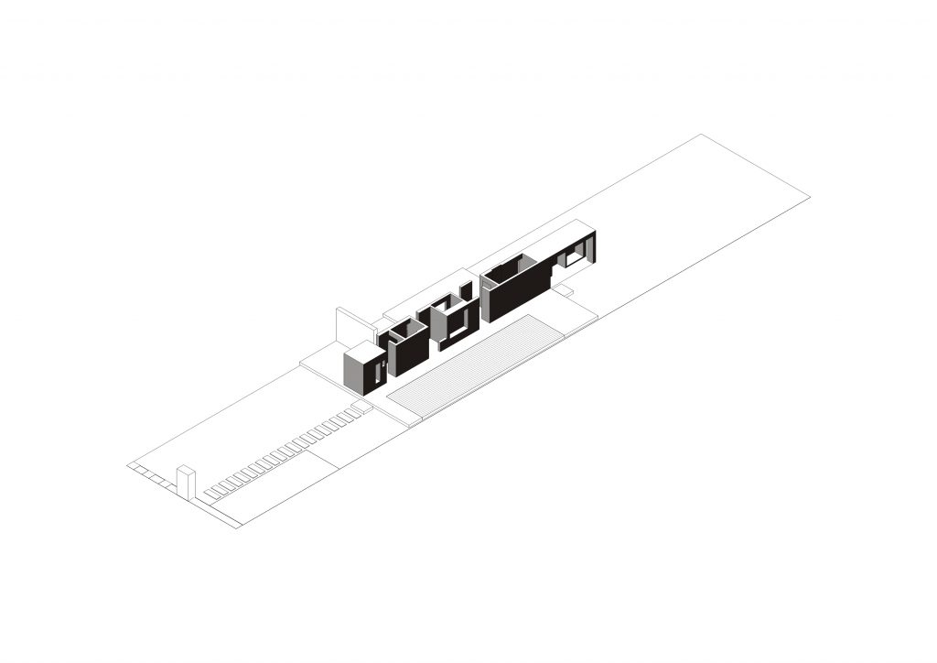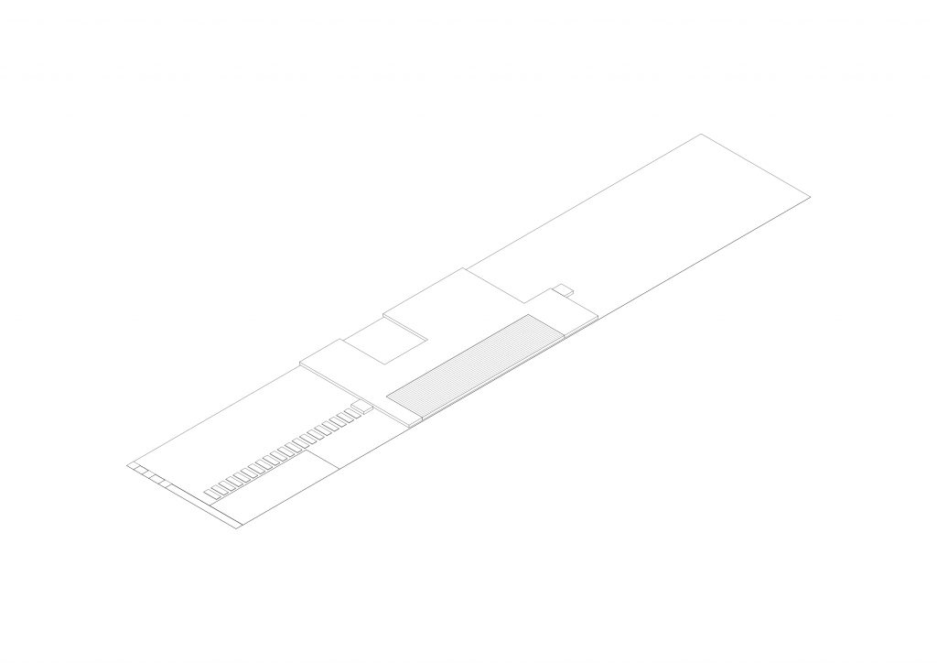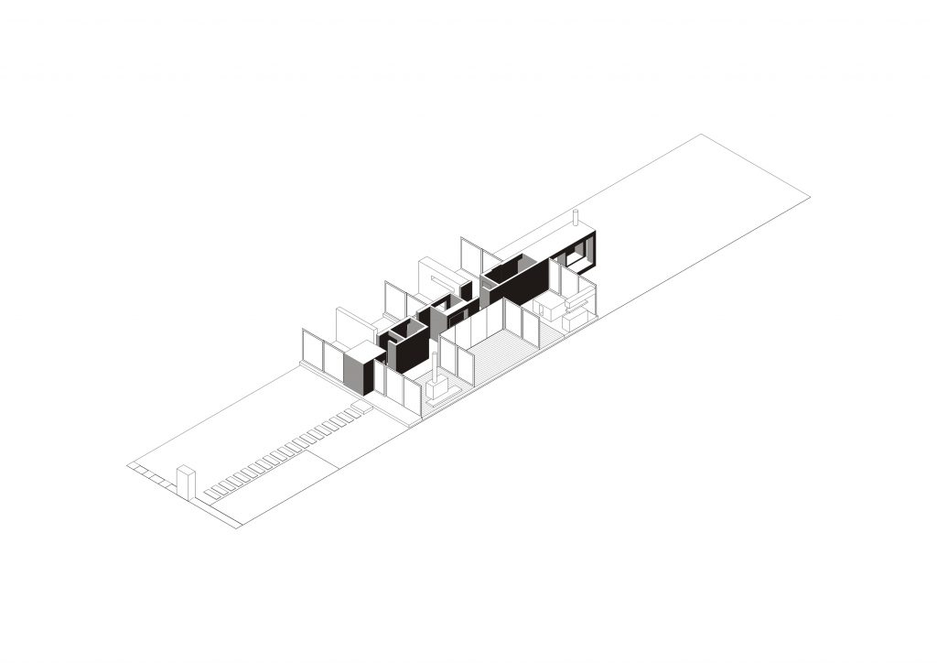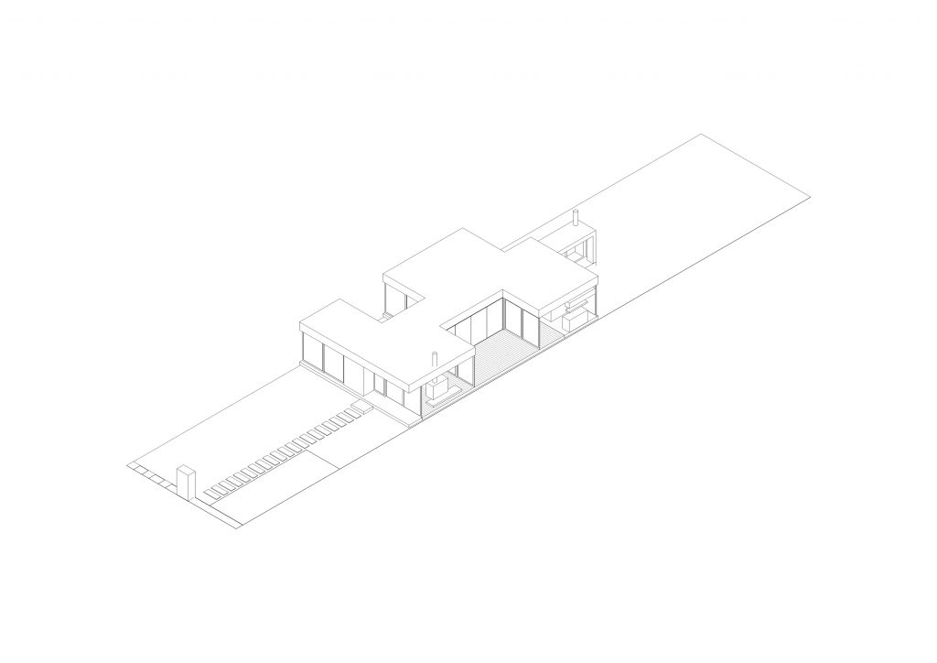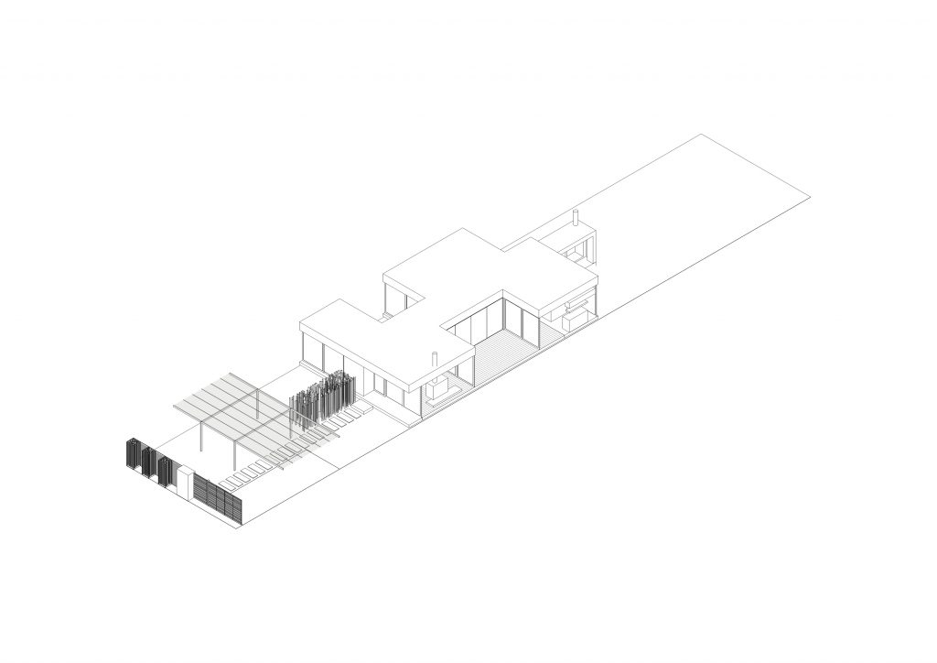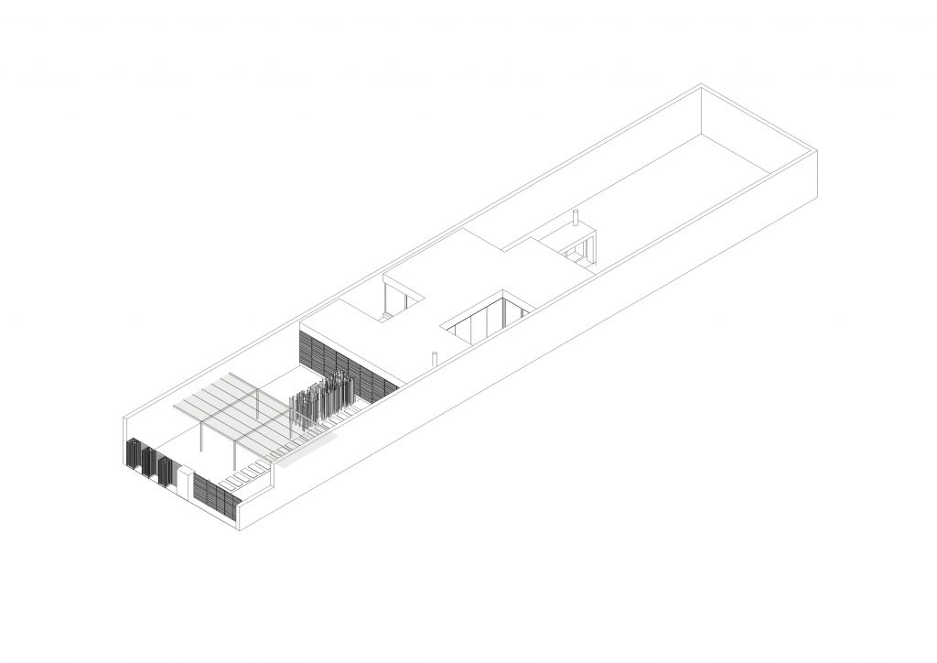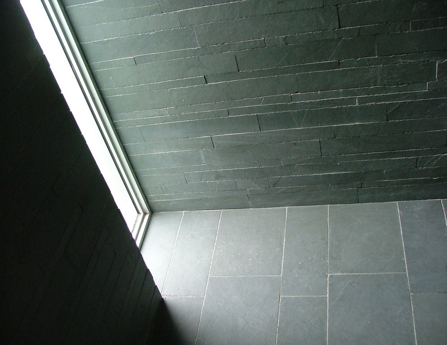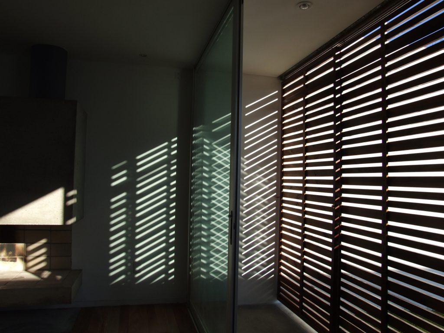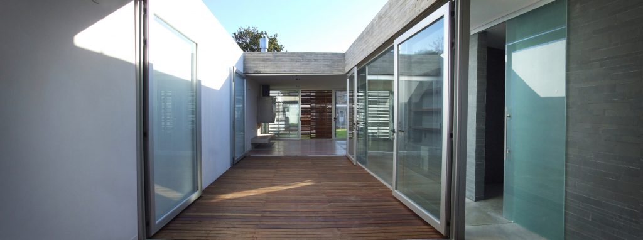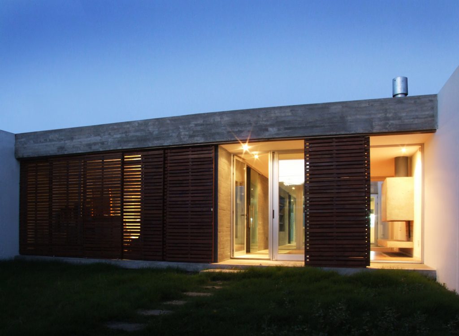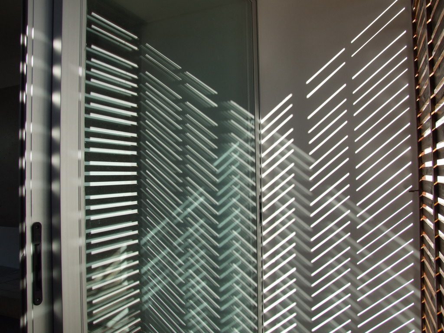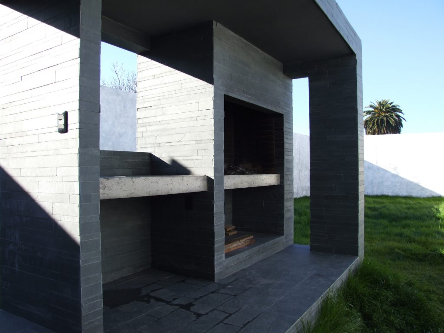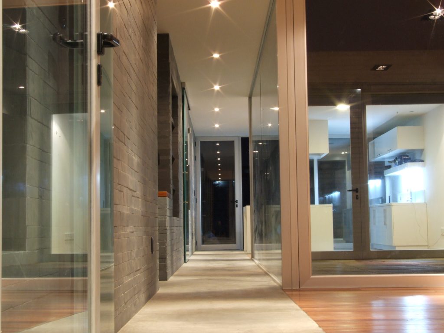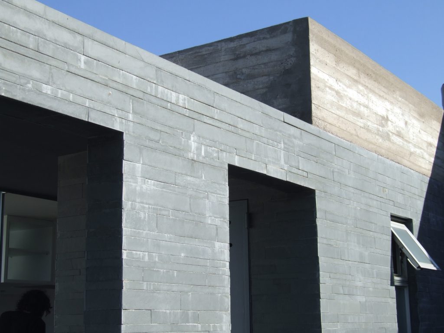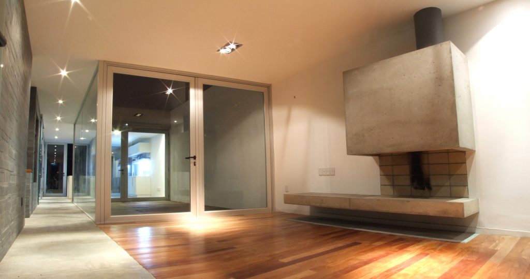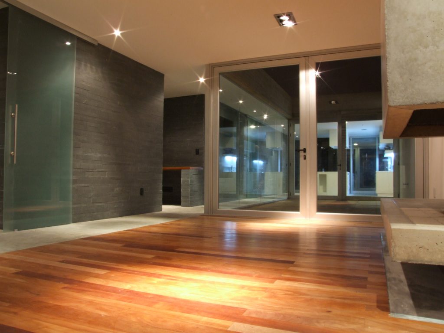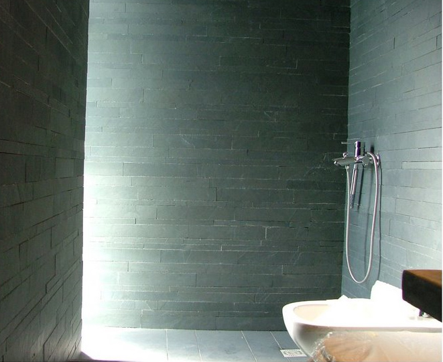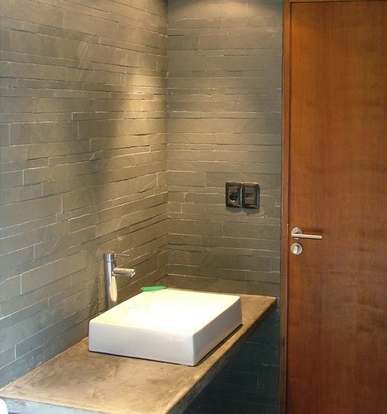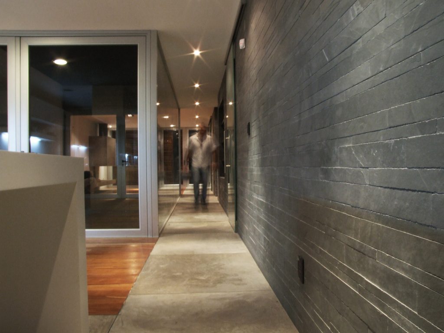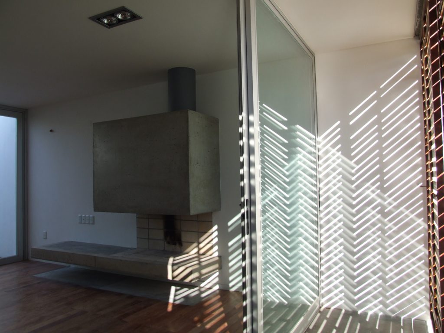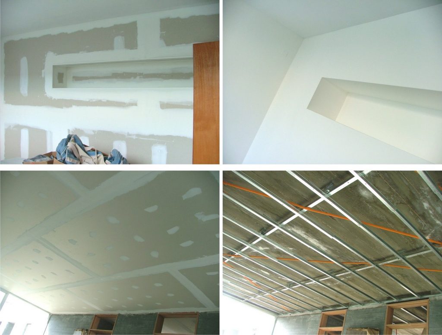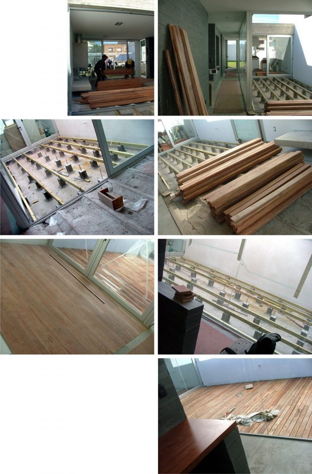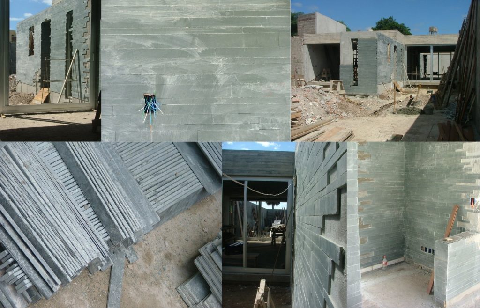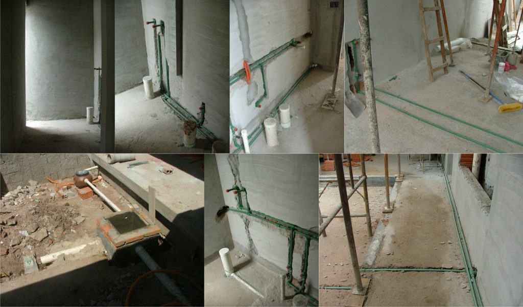Eightyards House


Introduction
This housing works of architecture study Mu!, Consisting of Andre Augustine, Newton and Gonzalo Nicolas Parma, born of the specific request of the call for bids for Architecture Raffle a blueprint for the house lots are drawn each year as the raffle prize of architecture.
Demand is inside a house of 120m2 with three bedrooms, living, dining, kitchen, 2 bathrooms, garage and grill in an area of 500m2, 10 wide by 50 long, with a mandatory retirement front of 4 meters.
Location
Located in a suburb of Montevideo, at number 1718 Anzani Street.
Concept
The project was founded on three premises:
1. Colonizing the land 500m2 building 120m2 only.
The house is all terrain. To create this new program areas, calling outdoors without “spend” the square footage allowed, a garden avenue, a green hallway and a general loosening, yielding results in the location of concentrated inner yards of the house built (for not losing much circulation area) a front filter generating plant how to continue the morphology of the neighborhood.
2. Increasing areas of living space.
The split gives small spaces 120m2 in discounting program areas circulations, walls, and services, expand the interior space for each creating its own private outdoor space, causing the senses are amplified with fluency in a spatial continuity.
3. Make a home… that instead of responding to a rigid program is organized in the amount of rooms “almost without a name” to be set by the resident on duty.
Spaces
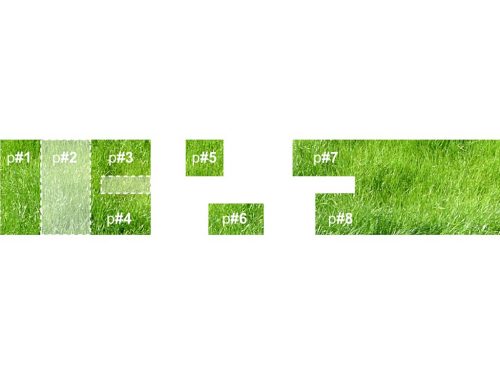
They focus service areas and BBQ on a core set of services in the form of fitted wall, hard stone, with holes that are passages, closets, bathrooms, shelves, thimble, etc.. and divides the house in 2. On one side the bedrooms, each with private patio (P03, P05 and P07) to the other, the dining room and kitchen sponges volume of air (p06), becoming the main area of use unified by a floor Wood continued.
All this creates a large continuous roof, strong material also one element of the “wall” of services, cut and articulated as gaps and roofed areas.
Unfortunately due to financial problems, vegetation, a key element for the configuration of exterior spaces did not materialize temporarily leaving the work unfinished until a later stage.
Materials
To raise the walls using bricks which were then plastered with cement.
In the interior floors combined reddish color of a wood parquet Ibirapitá, native to South America, with the gray cement smoothing and polishing.
The soils are dark stone exterior.
The closet doors are lacquered white and separate rooms with sliding doors were placed in metal frames and frosted glass or transparent
The inner walls were covered with small dark stone tiles contrasting with white plaster ceilings. The premises was combined with the concrete stone in sight.
