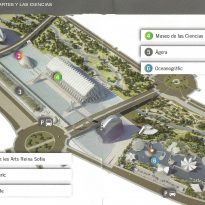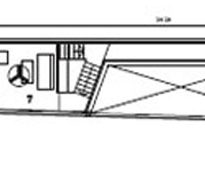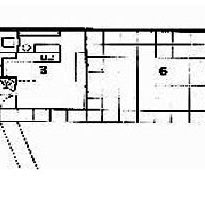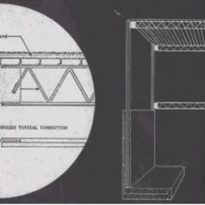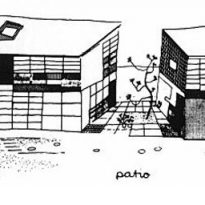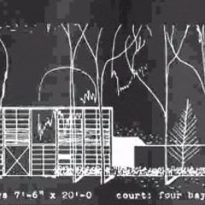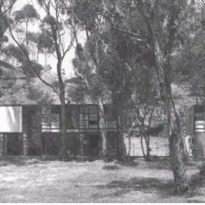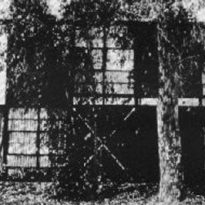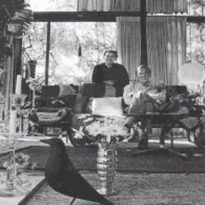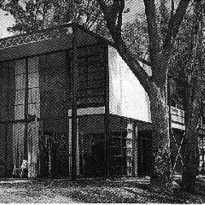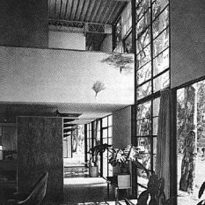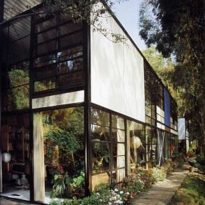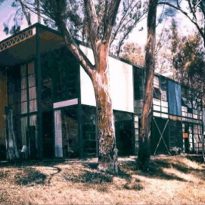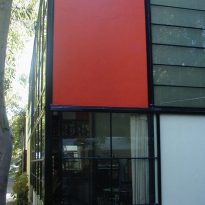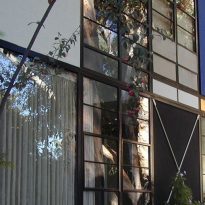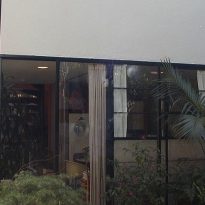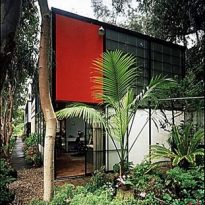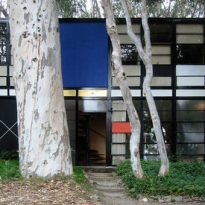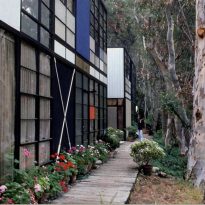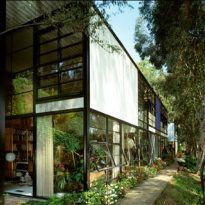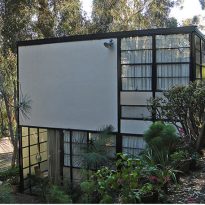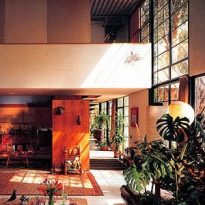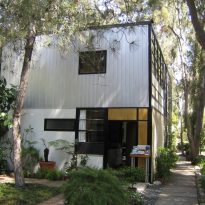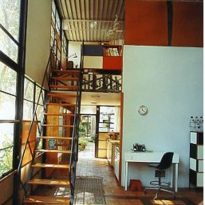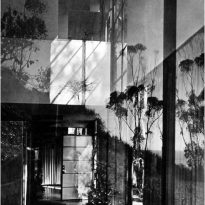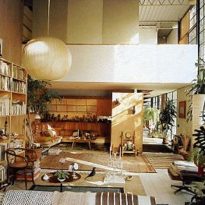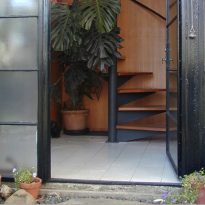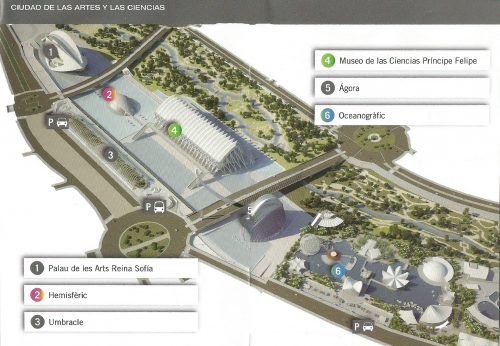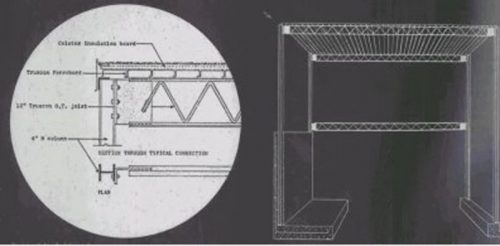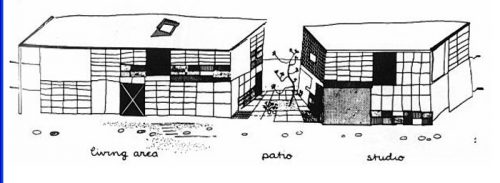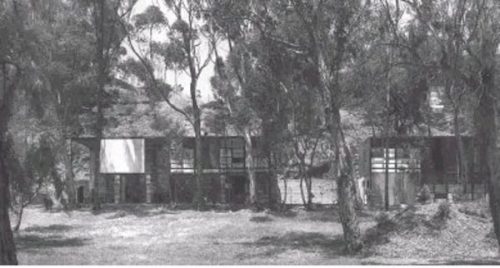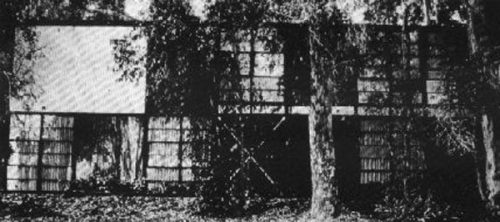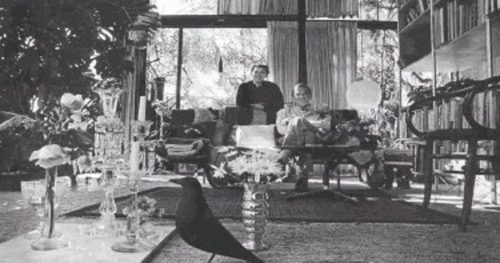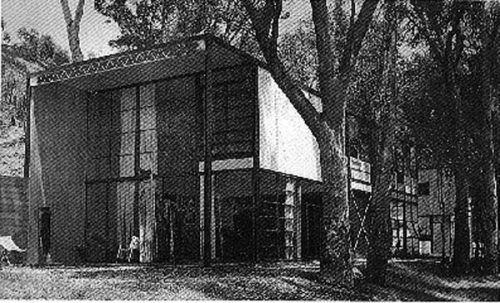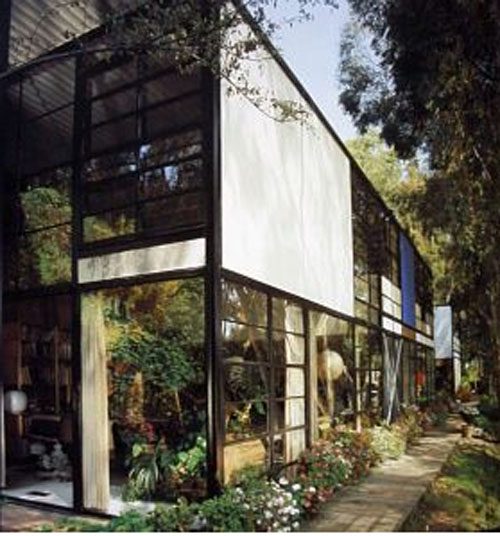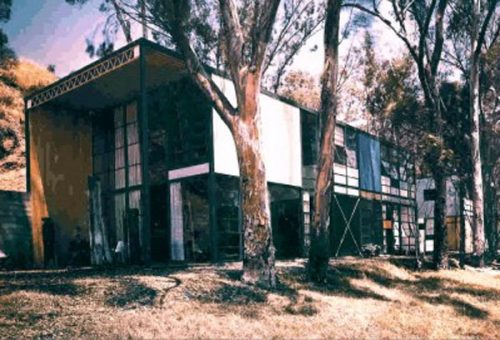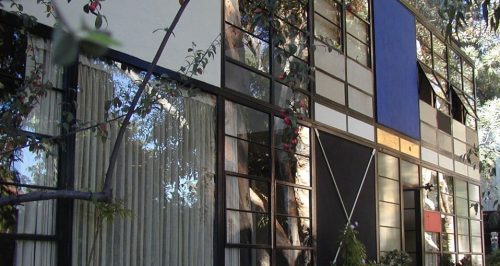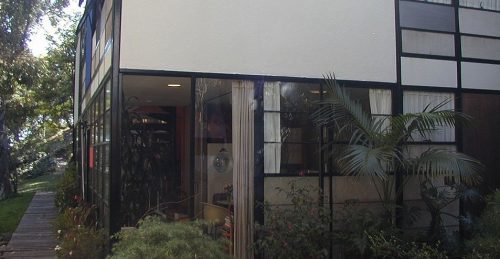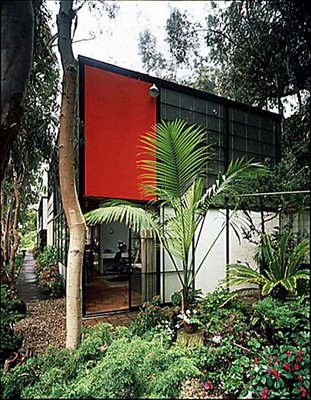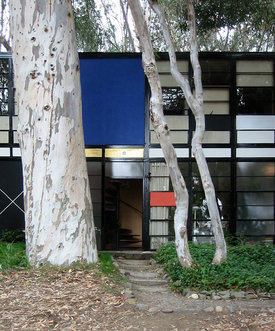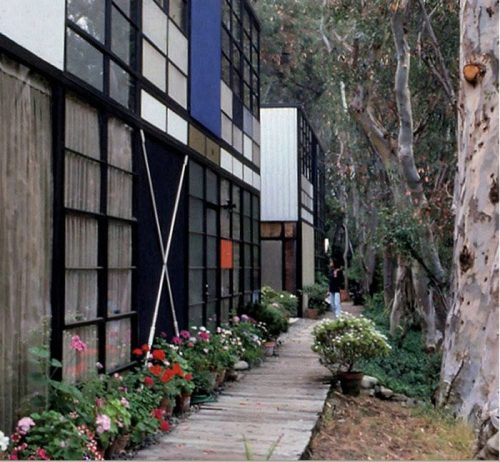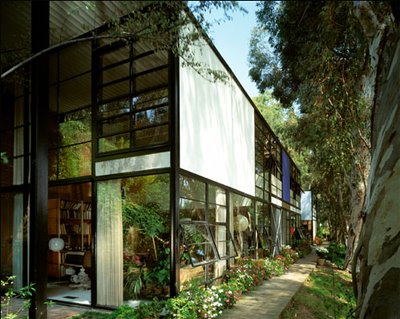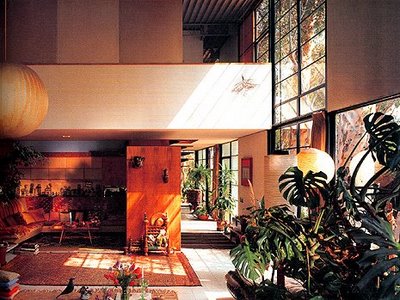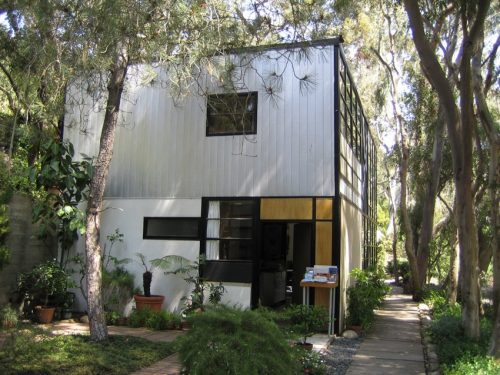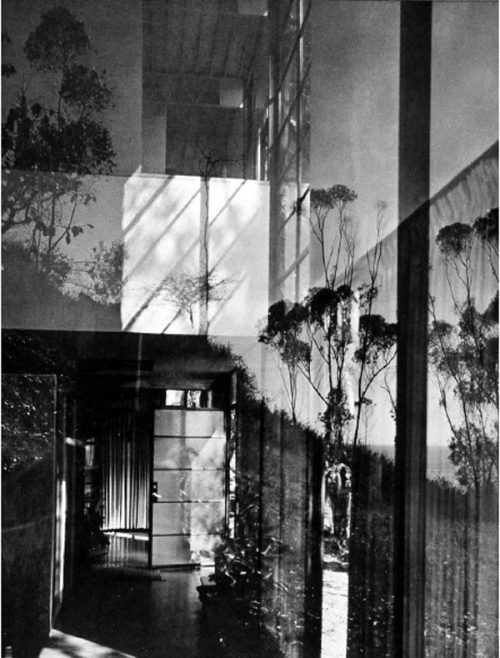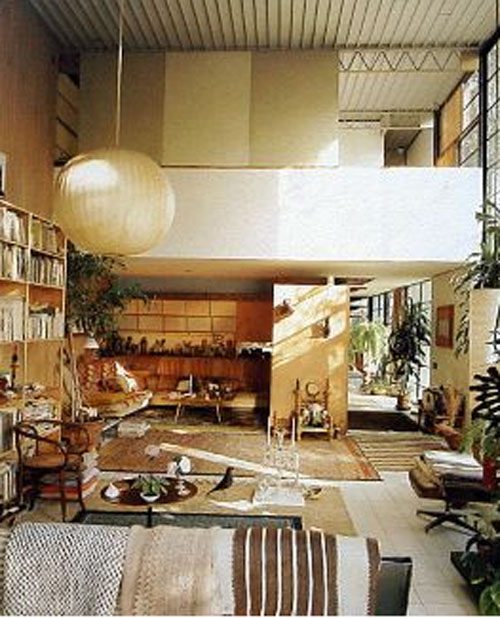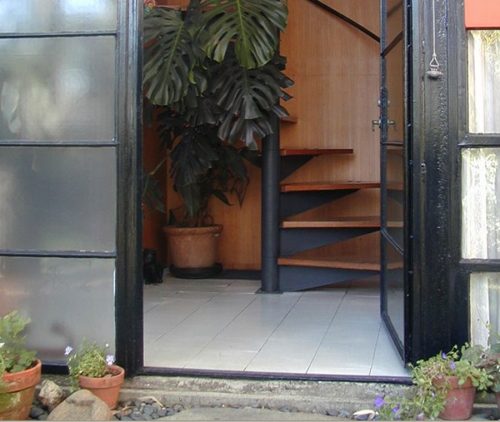Eames House / CSH nº8

Introduction
House under the program for the industrialization of housing promoted by the American magazine called Arts & Architecture Case Study Houses.
Originally projected by Charles Eames and Eero Saarinen, the house was substantially amended during its construction process by Ray Eames and his wife, artist and designer to maximize the use of space.
Charles Eames, Ray with his wife, have made a reference in the design part of the twentieth century. While every designer is a benchmark study of its main objects, which is not so well known are his work in the field of architecture, including the main work is the Eames House.
The Eames were implemented on what is appropriate for the way they produce: modernity, industrialization Taylorizada, the cinema and Japanese minimalism.
This house is an example of modular housing easy to manufacture and assembly is a unique example of how far we could have reached the architecture following the principles of this utopian architects envision knew the dangers of ego and to hold the materials provided in the construction.
Fortunately or unfortunately, the work of Eames scale cuajó not within the common imagination and persuaded the promoters.
A visit to the Eames house, is not necessary to go to California, as the global network enables us to get a rough idea of how well planned this building used to lament-art model, especially when I walk into any of the enormous ugly slums and the development of any district on the outskirts of our cities.
Situation
The five-hectare site was built where the house is located on Chautauqua Boulevard, Pacific Palisades, Santa Monica, California, in an area near the city of Los Angeles.
Eames House sits on a hill overlooking the Bay of Santa Monica and the Pacific Ocean, between existing large eucalyptus architects decided to retain as they provide a beautiful play of light, shadows and reflections with the house.
Concept
The house has a double form, serving as a container and contents. Container is a space in which two people live and work and yet is content, because it represents the ideas of these two made way people are also people, its designers.
“We are interested in the house as an essential tool for living in our time, the house as a solution to the human need for shelter that is contemporary from a structural point of view, the house, above all, take advantage of the best techniques engineering of our highly industrialized civilization. While attitudes have several other possibilities, it seems that this approach is that it can defend itself without prejudice as the modern solution, lucid and realistic housing needs.
The history of the house is too obvious to reconsidered. However, what we are trying to say is that now there are all circumstances and conditions required to combat the problem of housing in a wide range integral and global prospects of success with more than good “(Charles Eames).
The Eames House Eames was born when they move to a suburb of Los Angeles, where he built his own house, which inhabit until his death. Over the years developed and built the “object” and imagined that they use. So will the housing adapted to the needs as they emerge. Hence the first architectural concept valid today: flexibility.
While this house was designed to be prototypical, is actually a reflection of the extremely personal coexistence uninterrupted work and leisure that characterized the unique lifestyles of these two prominent American designers.
Spaces
The result of the marriage Eames cooperation consists of two double-height buildings, used as a residential area, and the other as a studio-workshop.
Both volumes and standardized self construibles respond to a clear intention to simplify the definition of home.
Thereby creating a skin is not a carrier. Even the usual units containing any conventional house here are also present, but with a clear vocation for autonomy, independence and an adaptation to changes in time: flexibility.
Eames for creating a kitchen has the same value to create a chair, the two are an item and may be “roving”
Unlike the Wright buildings, where their furniture can only be on that site, here emerges the image of mutability.
The rooms are on a mezzanine that opens into the living room, beneath which is the library.
The workshop is on the ground floor independent of the volume devoted to housing, but at the same time interconnected through the roof. On this floor are located the living room, kitchen, workshop and warehouse.
In the upper bedrooms and bathroom. The plant is connected to the rest of the house by stairs and balconies that allows the height of the double rooms.
Structure
The structure of the Eames house was installed in just 90 hours, it was used in steel and composite structures, as well as a small concrete wall containment.
Eames study estimated that removing the cost per square foot of the house was $ 1 instead of the usual 12 traditional wooden construction.
The building of a straight and with an emphasis on structural vitality comes through the textures, colors and materials orchestrated by Ray Eames.
Materials
Demonstrating the potential of industrial technology in the manufacture of the materials and the adoption of the construction methods, the house was fully assembled with prefabricated elements, including steel, glass, asbestos and panels Cemesto remained a modular system.
Instead of using traditional materials, industrial materials used for two reasons: its relationship with industry, as designers of furniture, this allows the standardization of building and industrial materials because they can self of his house. These two terms are also very present in the architectural world.
The enclosures are made with corrugated steel panels ferrocement glass and metal trim.
The exterior of the house is composed of panels of translucent glass or glass fiber combined with wood panels, asbestos (mineral similar to asbestos fibers, but hard and rigid, mainly consisting of magnesium silicate, asbestos is fireproof and has a great application in industry) and cemesto painted in primary colors or white and sometimes covered with plaster mixed with gold leaf.
The windows and doors are industrial aluminum and steel used in the roof and the terrace.
