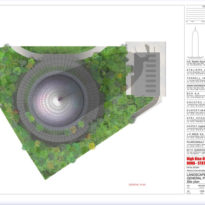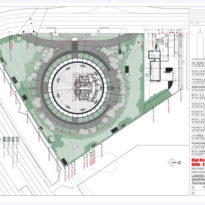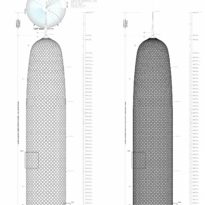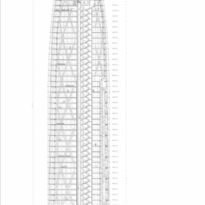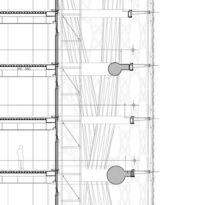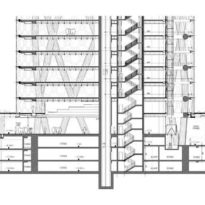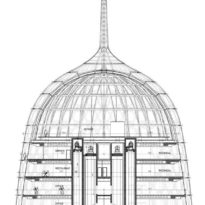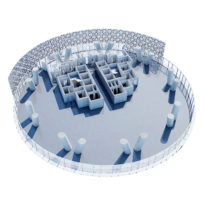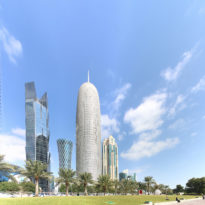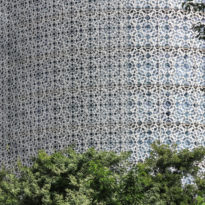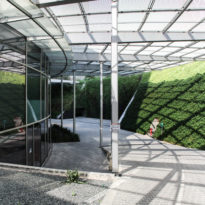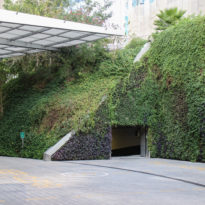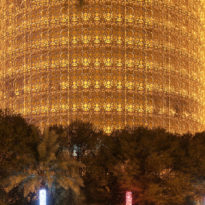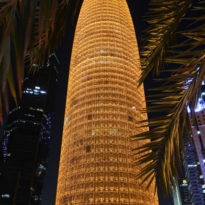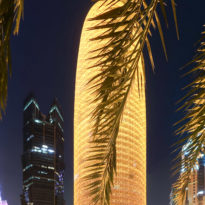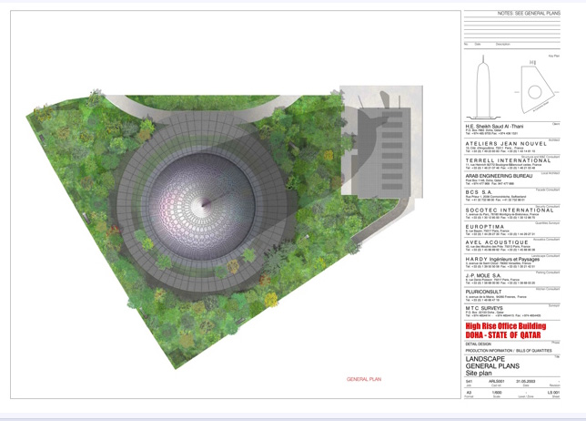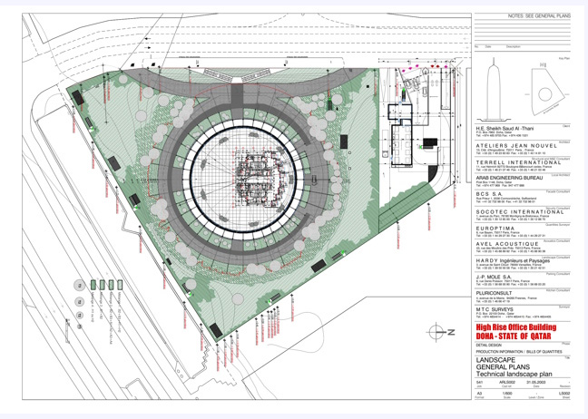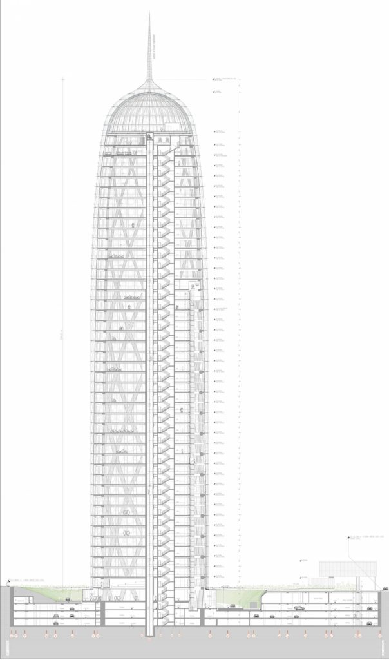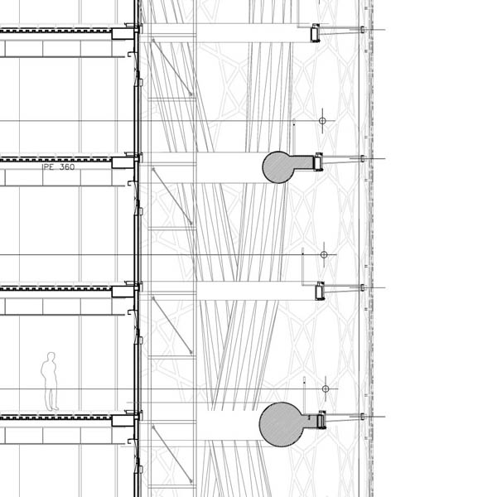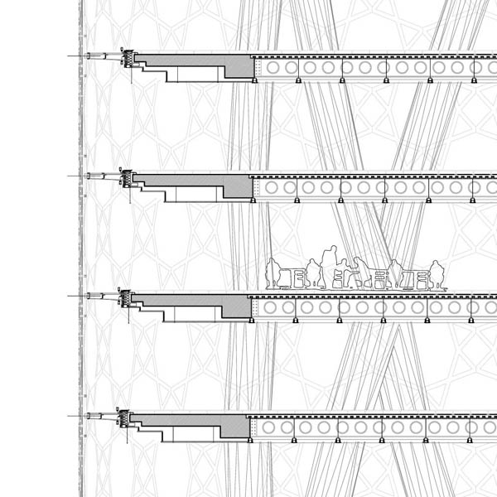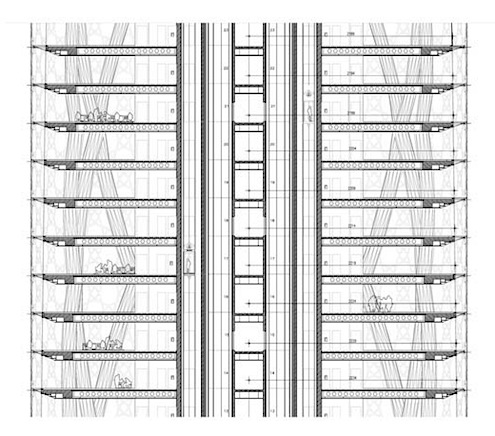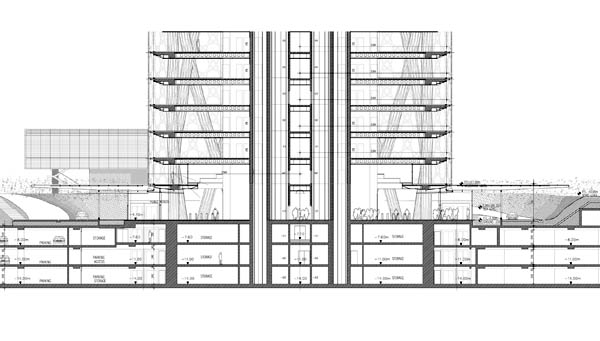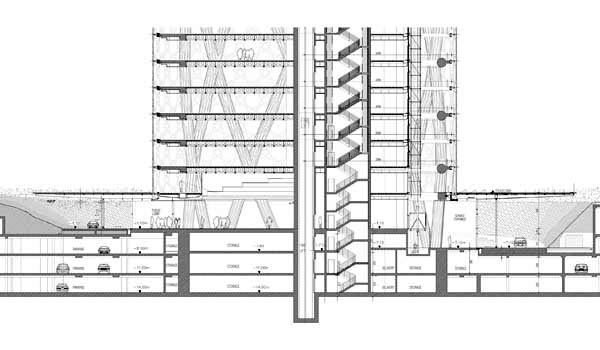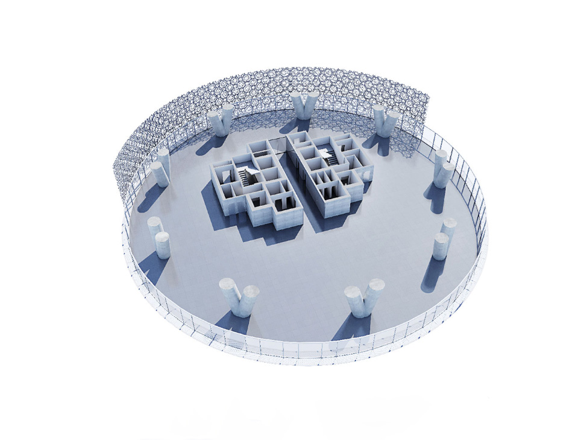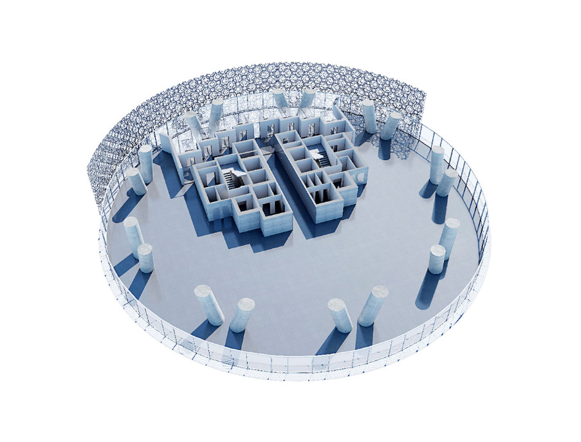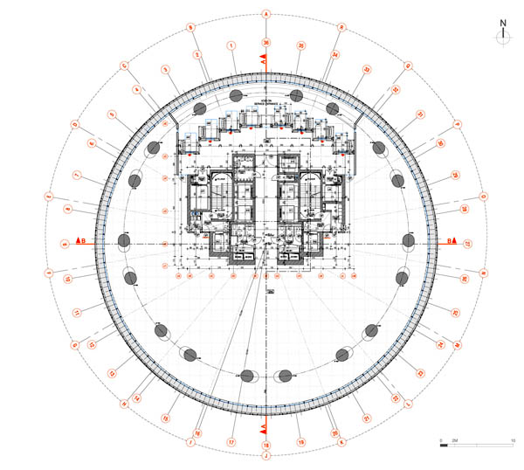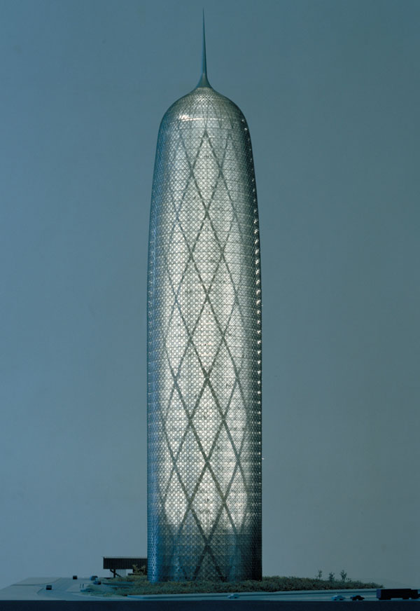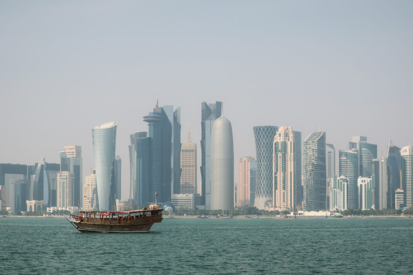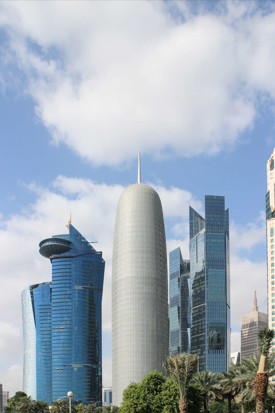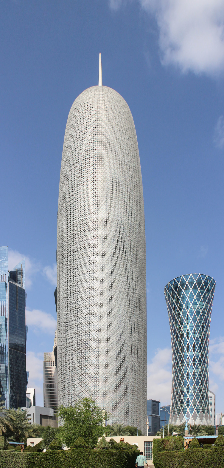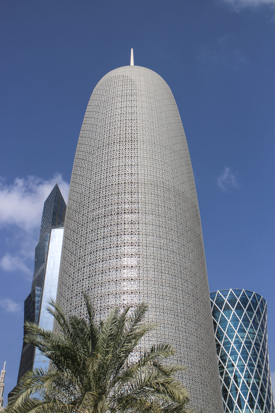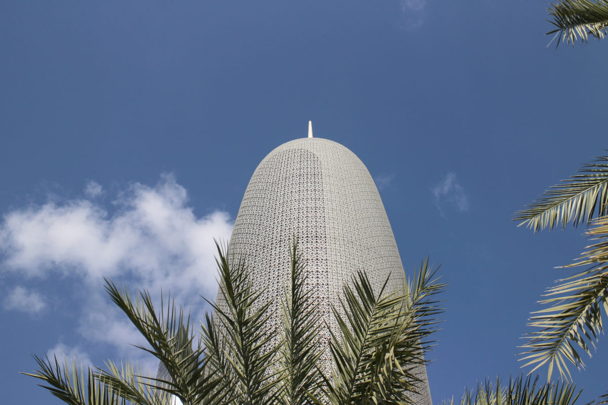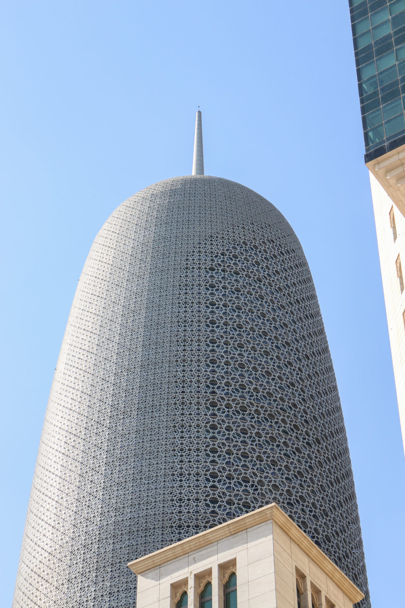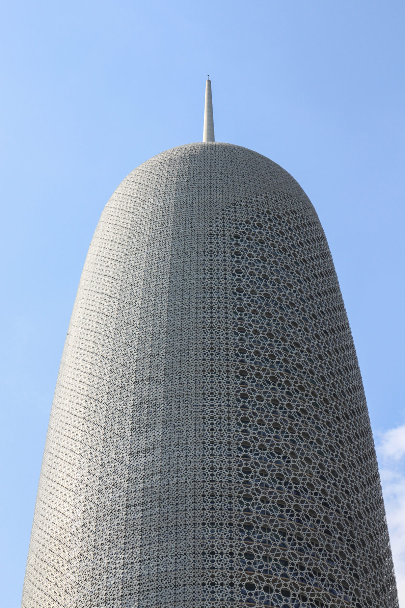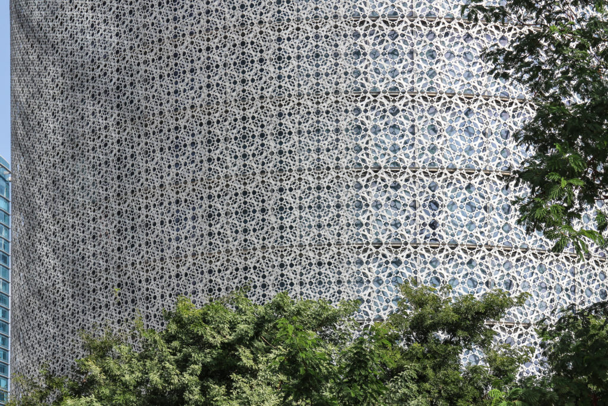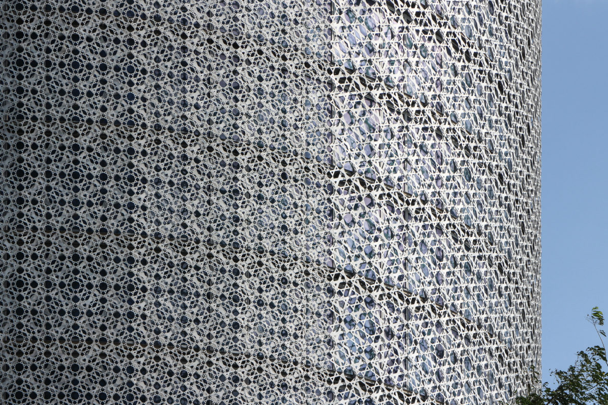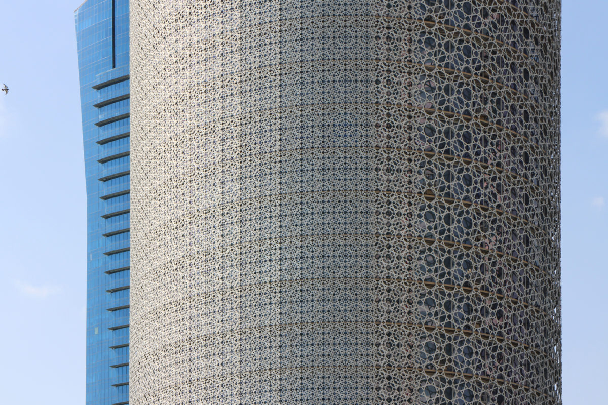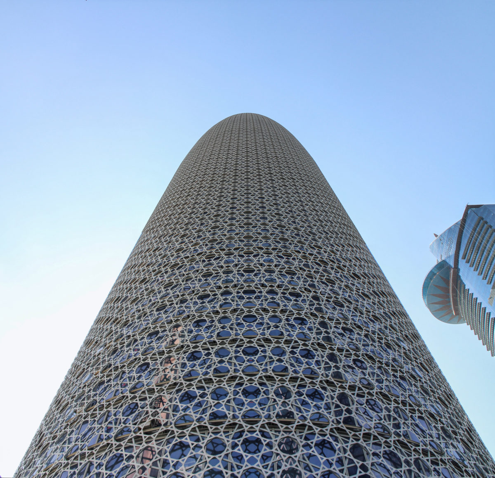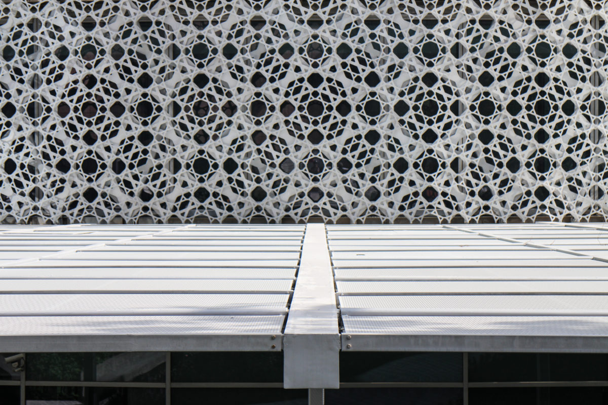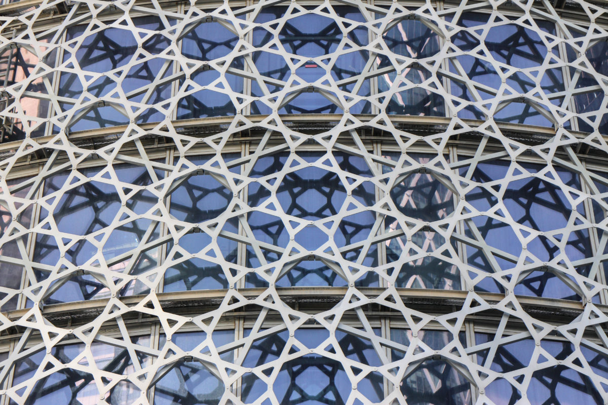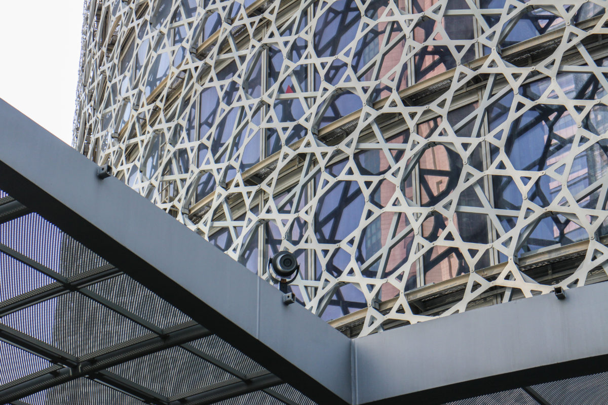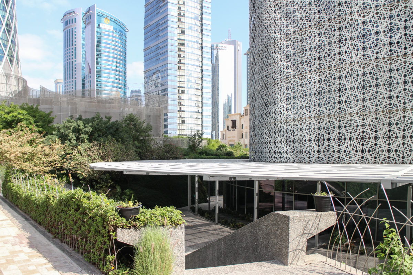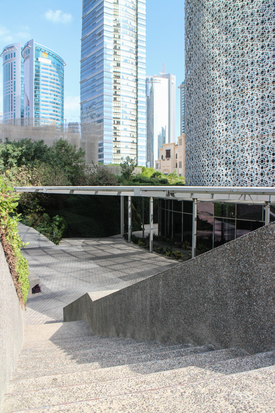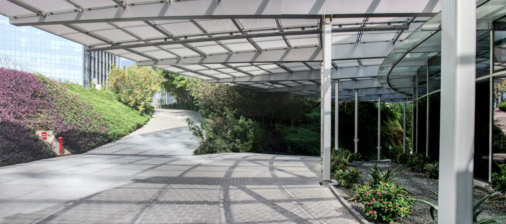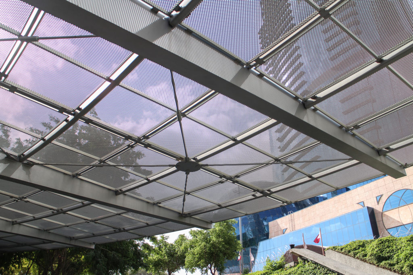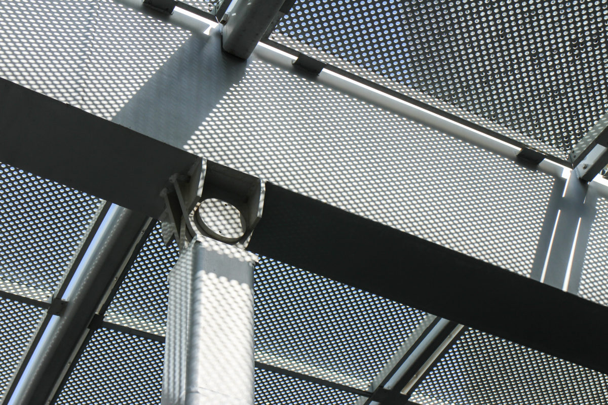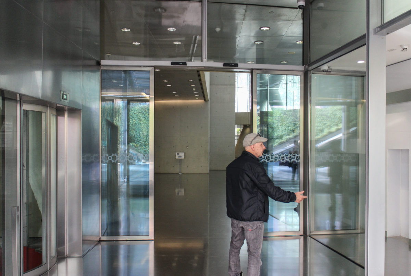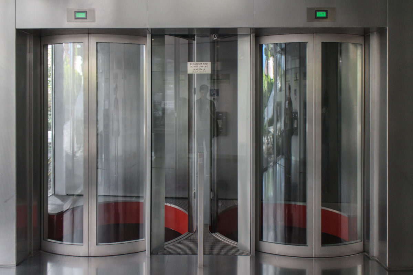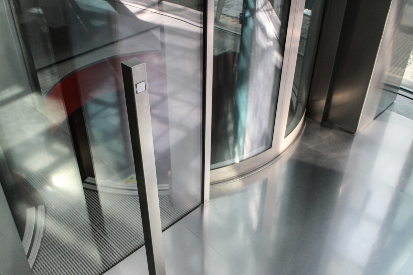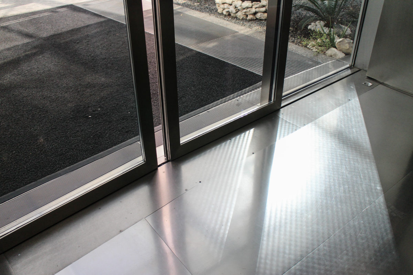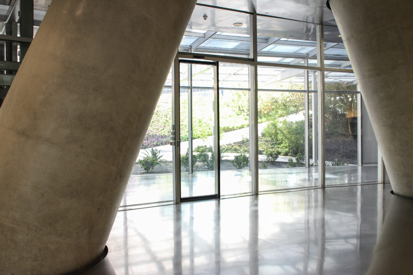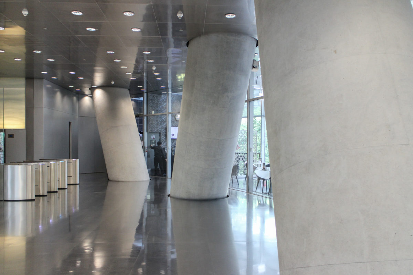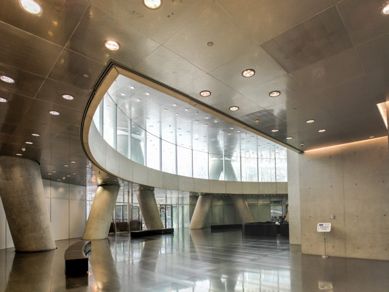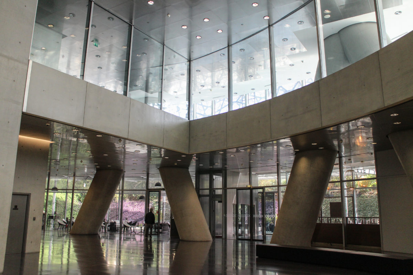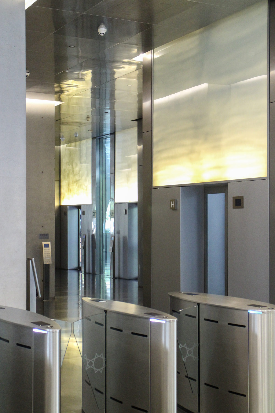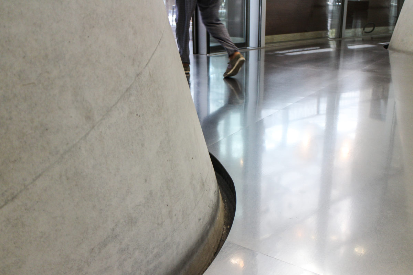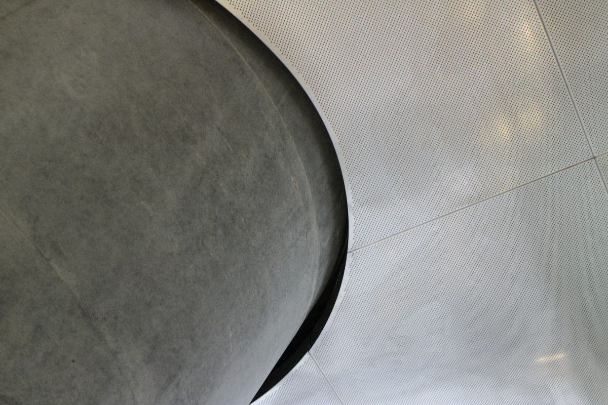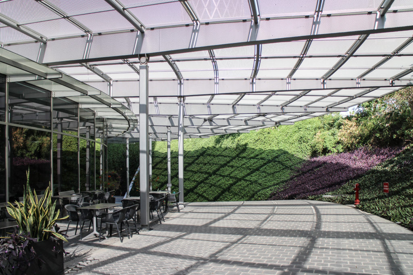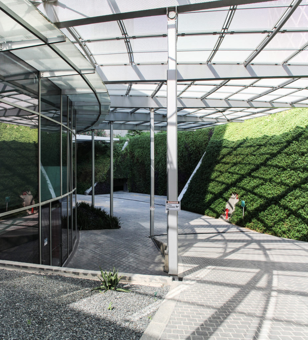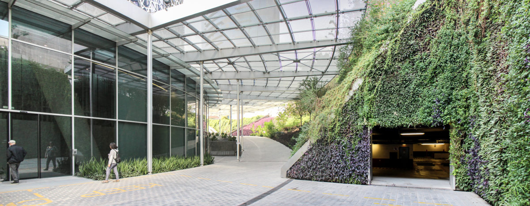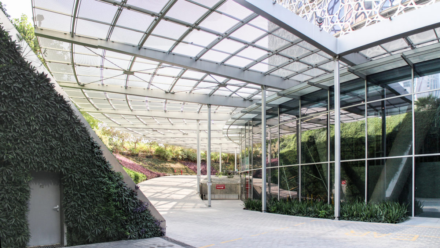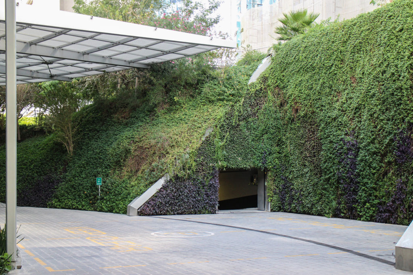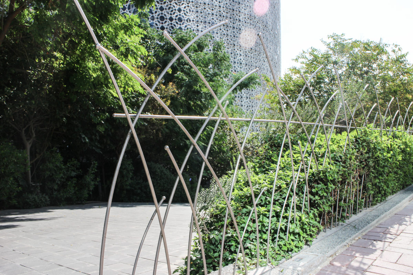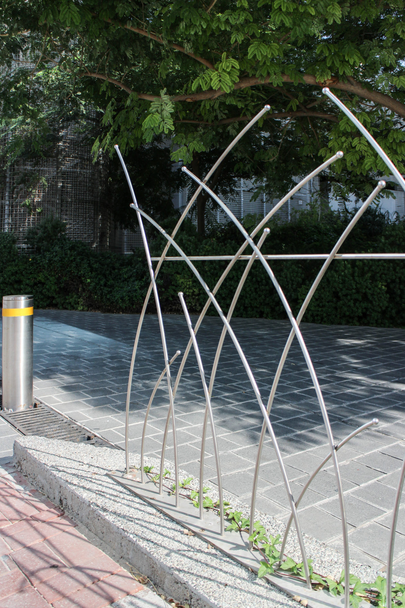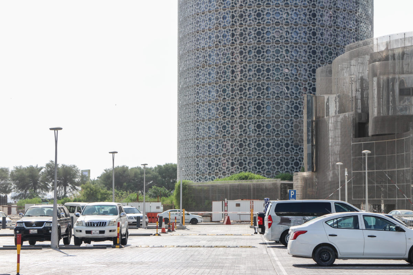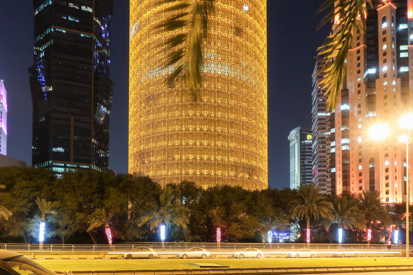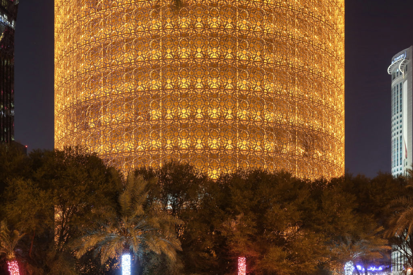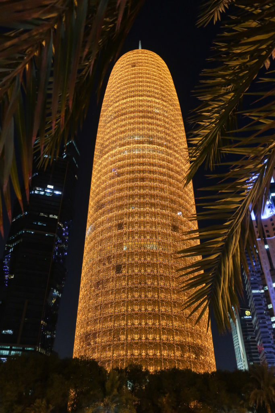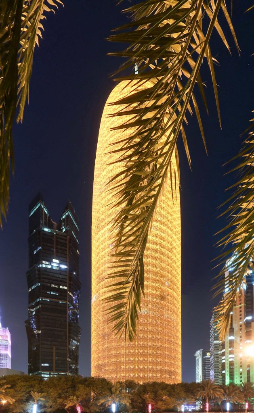Burj Doha – Doha Tower

Introduction
Also known as Burj Qatar, Burj Doha or Doha High Rise Office Building, this cylindrical skyscraper measuring 45 m in diameter and 238m high was designed by the French architect Jean Nouvel.
Based on previous projects, the design team used the knowledge acquired in other contexts to complete the building circle. The tower establishes a clear and direct connection with local culture and practice by using the screen on the facade that responds to the weather in an appropriate manner. The design provides a flexible, efficient and interesting workplace for office occupants and considers the needs of the owner. Finally, the building makes an iconic declaration and stands as a symbol on the Doha skyline, both day and night through the texture of its facade and its integrated architectural lighting.
Burj Doha was recognized in the 2012 Council on Tall Buildings and Urban Award, winning both the Best Tall Building Middle East & Africa and the Best Tall Building Worldwide.
Location
The building is located on a prominent coastal road over the Persian Gulf, Al Corniche Street, in West Bay, Doha, Qatar. It is close to government ministries and departments, as well as the future Al Bidda metro station.
Concept
The cylindrical shape of the tower was decided by its efficiency in the area that is obtained from floor to window and the relative distances between offices and elevators. In addition, the core of the building has moved out of the center to allow a more flexible floor area for office spaces.
Spaces
With a gross constructed area of 110,000m2 and a living area of 60,000m2 this building with 46 floors and overlooking the Gulf is intended for offices, although at an altitude of 182m it has an attic belonging to a private residence and at 190.4m with a Restaurant with panoramic views. Its structural height is 238.1m.
Access
The base of the tower has a 25 meter wide pergola to provide a shaded entrance, as well as a lush garden. A gentle slope descends to the entrance of the lobby, emphasizing the connection of the tower with the ground that supports it. Landscaping covers 40% of the site, which adds to the pedestrian experience.
A large interior atrium, with a height that reaches 112m to level 27, houses eight glass elevators that allow views of the city. From level 27 offers a transfer hall between the low and high areas.
Offices
The office floors, 800mts and 1200m per floor, are flexible and allow a variety of configurations. In addition, the latest technology has been provided for tenants, including fiber optic telephone cables and satellite television. Although the efficiency of the plan was the top priority, the overall shape of the building gives each floor a unique size and a slightly different effect.
Each floor offers panoramic views of the Gulf in the east, the port to the south, the city to the west and the coast and the desert to the north.
Penthouse
The Doha Tower takes an unexpected turn to the concept of office tower by locating a large private residence inside the dome, 182m high. The luxury residence has its own private entrance to the building and elevator service, along with private access to the adjacent restaurant below. The impressive effect of the culmination of the dome structure and the screen creates a truly unique space. Included in the residence is a sauna and a swimming pool along with typical residential amenities. Offering 360 degree views of the surrounding city, the residence is truly unique.
The building is crowned by a dome that ends with a tower where light enters at 231.50 m. The steel and concrete structure is followed by a diamond-shaped grid that bends along the virtual surface of the cylinder.
Parking
The tower has three underground parking levels that accommodate a total of 870 cars exclusively for office tenants.
Structure
This helical structure created real challenges in structural engineering design, including external “blast” forces created by geometry that were redistributed through the use of post-bent ring beams at each level. A large basement was formed using a drying and drainage stacking procedure that lasted several months before construction. The main frame was designed as a tube, with the outer structure of double reinforced concrete propeller that supported both the vertical load and up to 75% of the lateral wind reinforcement loads. The floors were designed with a mixture of composite steel and reinforced concrete. Its structure is a diagonal of non-traditional concrete with inclined perimeter columns that form an X-shaped structural system every 8 floors that distribute the loads to the foundations.
This system creates a unique effect on office spaces along with the facade screen. Unlike the more typical office towers, the spatial quality of the interior is one of the changing patterns of light and texture, breaking the standard of monotony. The design team placed the central services on one of the sides in order to obtain diaphanous floor spaces.
Jean Nouvel has long questioned the traditional orthogonal curtain wall scheme, with a central core, for high-rise buildings. From his project for the Sans Fin Tour in Paris, which was not finally built, he has often explored the concept of a circular-plan tower with a peripheral structural system that allows for open, better-lit spaces, with more control over interior lighting and abundant views of the landscape.
The tower is crowned by a full-width dome and a needle. The Moucharabieh, which acts as a sunscreen, was designed with four overlapping panels of complementary geometric patterns.
Materials
In the structure, steel was mainly used for the structural framework and reinforced concrete.
Facade screen
With a stainless steel screen with intricate drawings, the building is completely covered with an outer skin composed of four “butterfly” aluminum elements of different scales and intricate drawings that evokes the complexity of the eastern moucharabieh while serving as sun protection.
The cladding system is a reference to the traditional Islamic “mashrabiya”, or artistic display used to shade or divide rooms. The design of the system involved the use of a single geometric motif on several scales, superimposed on different densities along the facade. Overlays occur in response to solar conditions: 25% opacity was placed on the north elevation, 40% in the south and 60% in the east and west. From a distance, the screen appears as a uniform density, but the complexity of the layers and the scale of the screens is evident from a closer point of view, which gives the building multiple texture experiences.
Behind the shadow layer is a typical curtain wall system created by a slightly reflective glass that completes the sunscreen. If necessary, it has roller blinds. For maintenance, access from the 2m wide walkways located between the two layers, the metal and the glass. These gateways also act in the ventilation of the tower by producing a “chimney effect” between the two layers. User-operable solar screens are also available behind the glazed curtain wall. It is estimated that the general facade system reduces cooling loads by 20%. At night, an integrated lighting system improves the delicate display with programmable light shows.
Video
